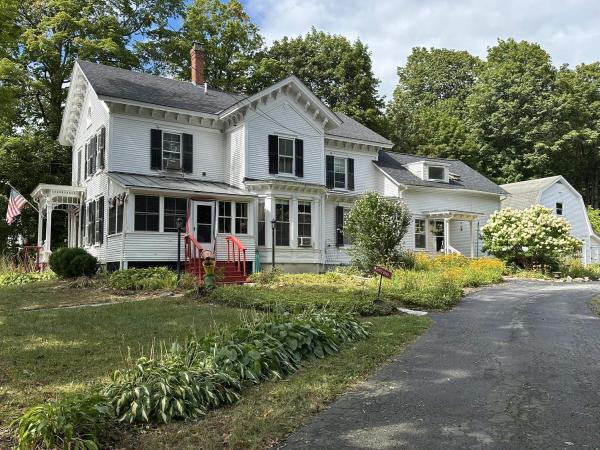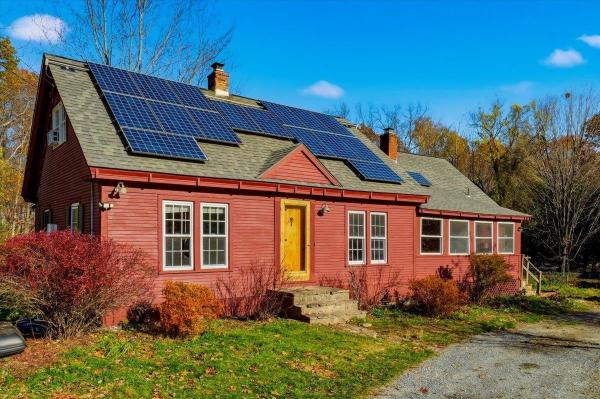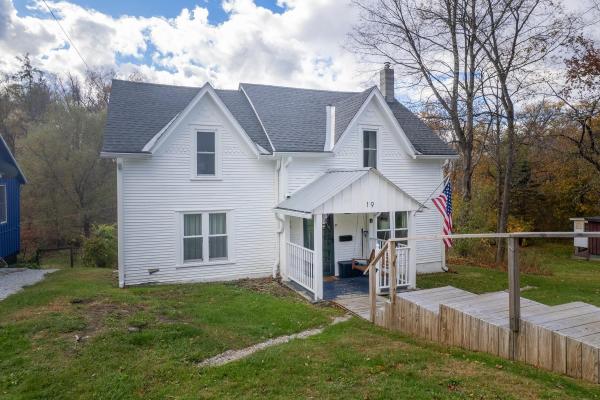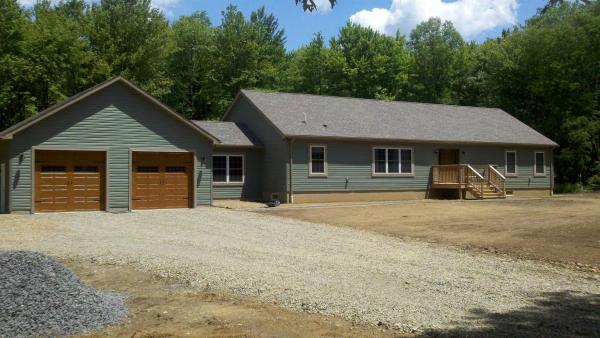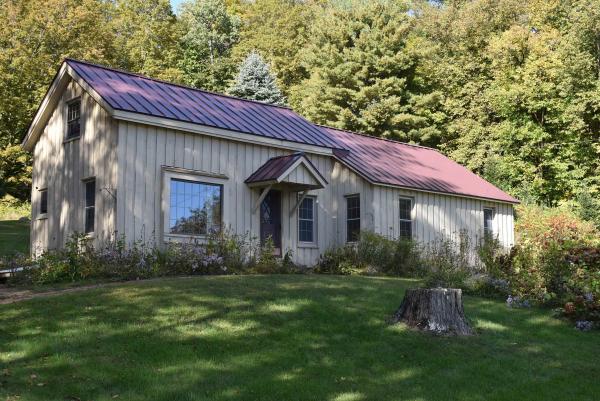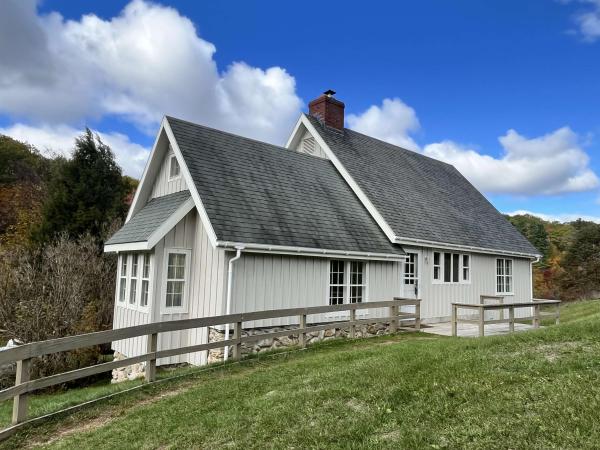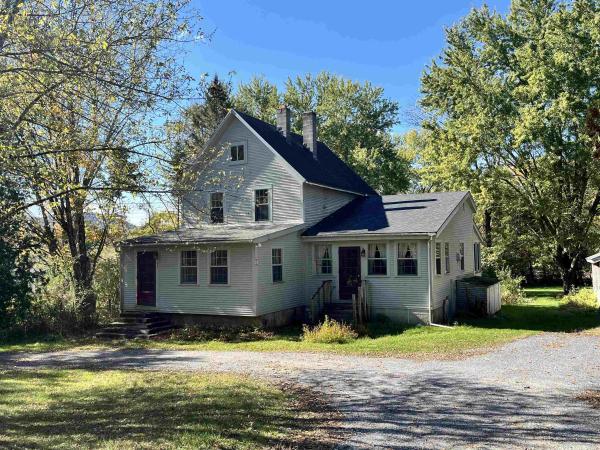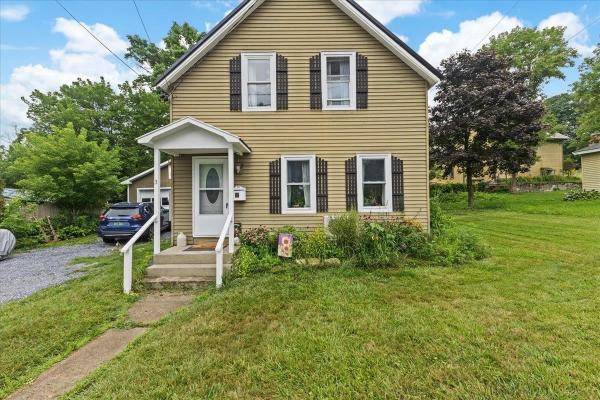Perfectly suited for multi-generational living or as a charming bed & breakfast/Airbnb venture, this 6-bedroom, 6-bath property known as “The Gazebo Inn” offers an impressive blend of space and potential. Nestled on a picturesque 1.6-acre lot, The Gazebo Inn features enchanting perennial gardens and majestic maple and black walnut trees, creating a serene retreat just moments from downtown Brandon. You can experience the vibrant local culture with fine dining, art galleries, boutique shops, and seasonal farmer's markets, all while enjoying the captivating backdrop of Brandon's waterfalls. This 3,340-square-foot home boasts classic New England Federal-style architecture. Each of the six bedrooms comes with its own private bath, ensuring comfort and privacy for all family and guests. The main floor features a spacious living room and dining room with a butler's pantry. The functional kitchen, equipped with two pantries, connects to the owner's office/den. Additional features include a 3-season screened porch, perfect for enjoying the outdoors, and a detached 2-car barn/garage with overhead storage, providing ample space for vehicles and hobbies. This property is more than just a home; it's a canvas for your vision. It conveys as-is, turn-key, and fully furnished, presenting a unique opportunity to own a piece of history in a vibrant community.
Come experience this home in person at the Open House, Saturday 12/6 10:00am-12:00pm. Nestled in the charming village of Forest Dale in Brandon, you’ll find this quintessential Vermont home. With two acres of level, usable, and fully fenced land, you’ll have space for all your outdoor hobbies. The home has plenty of space inside with four bedrooms and two bathrooms. The first-floor layout offers flexibility for living space, working from home, and formal dining. Characterful details like a double-sided fireplace and original wainscoting give the home a timeless feel while recent upgrades, such as a brand new well with a filtration and softening system, and owned solar panels allow you to enjoy modern comforts. The second flood has brand new carpeting throughout. If you need even more space, the attic could be finished to create two additional rooms ideal for guest rooms, an office, or studio space - or keep it as is and enjoy the abundant storage space. Step outside and take in the quiet charm of this peaceful setting - whether you’re tending the garden, gathering with friends, or simply enjoying the Vermont seasons, this home is ready to welcome you. Come experience all that it has to offer - schedule your private showing today.
Tucked away on a quiet, dead-end road, just moments from the heart of downtown Brandon, this beautifully reimagined farmhouse embodies the perfect blend of classic Vermont character and contemporary living. Thoughtfully restored by its recent stewards, every detail reflects care, quality and an enduring sense of home. Step in to the welcoming foyer and then move into a living area that flows seamlessly from front to back, filled with natural light, boasting newly finished wide pine floors, and a convenient powder room. The home features a newly designed open concept kitchen where modern functionality meets understated elegance. Upstairs are three distinctive bedrooms, each offering their own personality. The beautifully renovated bath features a spacious walk-in shower and refined finishes. On the lower level is a versatile, great room that opens to an expansive deck overlooking the river and the private level backyard. An idyllic setting for morning coffee or evening gatherings under the stars. 19 River Street is an established short-term rental or it’s equally suited to be your full time residence with a comprehensive list of updates enhancing efficiency, safety and design. This is a property where every element feels intentional and every space invites you to stay, in a town you will fall in love with. Showings begin Sunday November 2, 2025
Introducing a brand-new, one-level ranch home—set to break ground in 2025—at the tranquil end of Rydon Acres in Brandon, Vermont. Tucked into a private, wooded lot with a dramatic mountain backdrop, perfect for the mountain climbing enthusiast. This home is tailor-made for anyone who loves seamless indoor living and outdoor adventure alike. The 1,344-square-foot floor plan features: A covered breezeway linking a spacious two-car garage to the main living areas, Open-concept kitchen with oversized island, electric range, refrigerator, and dishwasher flowing into dining and living spaces, Three comfortable bedrooms and two full baths, all on one easy-access level Enjoy direct Route 7 access—schools, skiing, hiking and local amenities are just minutes away—and endless rock-climbing possibilities right out your back door. The builder is happy to collaborate on custom finishes or layout tweaks, so you can craft the home of your dreams in one of Vermont’s loveliest settings.
This property sits in a beautiful country setting with stunning mountain and pastoral views. The 4.69-acre lot is mostly wooded. On the first floor, you'll find a large living room with a brick fireplace, an office or den area, a dining room with a built-in hutch, convenient kitchen, a laundry and mudroom, two bedrooms, and a full bath. Upstairs, there is a hall or office area, another full bath, a spacious bedroom with a walk-in closet, and an attic storage room with a large wall fan. The barn or garage offers additional storage space on the second floor. The home is conveniently located near the village, schools, and lakes.
Stunning Mountain Views & Total Privacy on Nearly 18 Acres! This beautifully built and lovingly maintained 2 bedroom contemporary offers the perfect blend of comfort, style, and natural beauty. Set high on a gentle knoll, the home enjoys breathtaking mountain views. Explore the scenic land via meandering walking paths that lead past wildflower meadows to your own peaceful pond. Classic split rail fencing and stone walls add timeless charm. Thoughtfully designed for easy living, the home features a spacious 2 car garage, a large utility shed, and a character rich woodshed with a stylish façade. Inside, stay cozy year round with a heat pump, a wood stove, and a backup generator. The spacious attic offers generous storage, or finish it off for additional living space. This true country retreat is move in ready and ideal for anyone seeking peace, privacy, and a connection to nature.
Check out this edge-of-town country farmhouse on 2.60 scenic acres. The acreage lends itself perfectly to a potential subdivision or for building an accessory dwelling unit. The circular driveway has a crushed stone surface and leads to the two-car garage and ..... a basketball court! Enter the home via a spacious mudroom with laundry, then into the kitchen with a vaulted ceiling and stylish pendant lights. Lots of cabinets and counter space too. There's a formal dining area with a hardwood floor that extends into the living room, and a separate family room to the front of the house. A roomy screened-in porch overlooks the private backyard where you'll find a nice mix of hardwoods trees - including a walnut grove - and a large garden plot. It's just a quick trip to downtown Brandon and its shops and eateries, and quick access to Rt. 7 and on to Rutland and Killington, north to Middlebury, or east to your Green Mountain adventures.
* OPEN HOUSE-September 21st from 2:00-4:00 * Enjoy the charm of small-town living with this beautifully renovated 3 bedroom, 1.5-bath home, that is just a short walk to Brandon’s vibrant downtown shops, cafés, and restaurants. Inside, you’ll find new flooring, fresh paint, and a loved home that is move-in ready. The spacious kitchen and living areas offer a comfortable flow, perfect for relaxing and quiet evenings at home. Upstairs features three bedrooms and a half bath. A detached one-car garage and sweet backyard provide extra space to relax, garden, or gather with friends.Whether you’re looking to downsize, invest, or enjoy a lifestyle where everything is within reach, this home delivers move in ready comfort with walkable convenience. Improvments include updated electrical 200 AMP with space for generator and EV charger and automatic Sump.
© 2025 Northern New England Real Estate Network, Inc. All rights reserved. This information is deemed reliable but not guaranteed. The data relating to real estate for sale on this web site comes in part from the IDX Program of NNEREN. Subject to errors, omissions, prior sale, change or withdrawal without notice.


