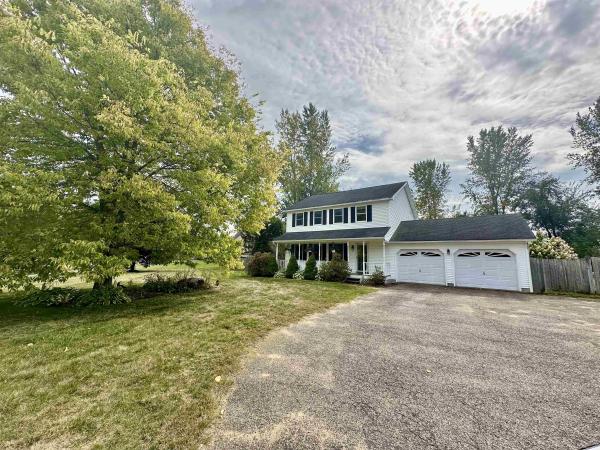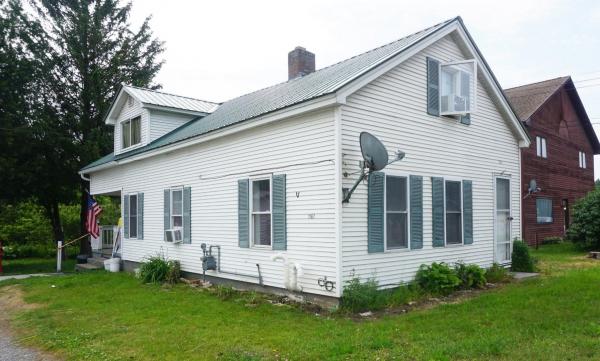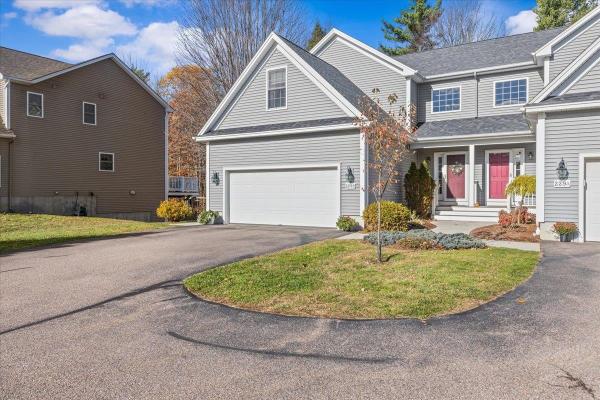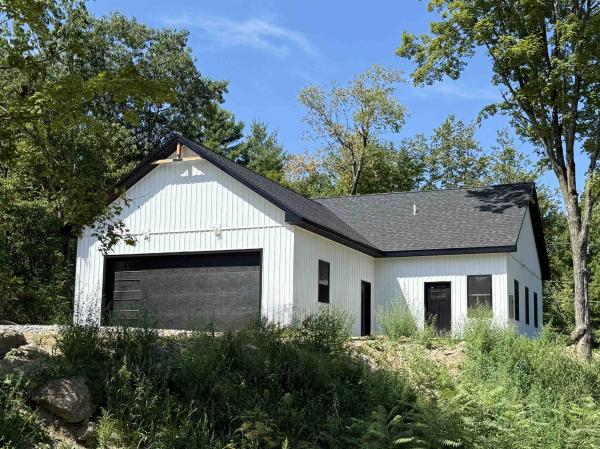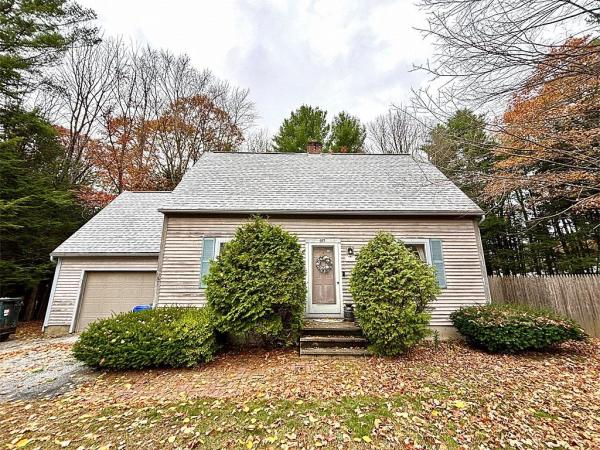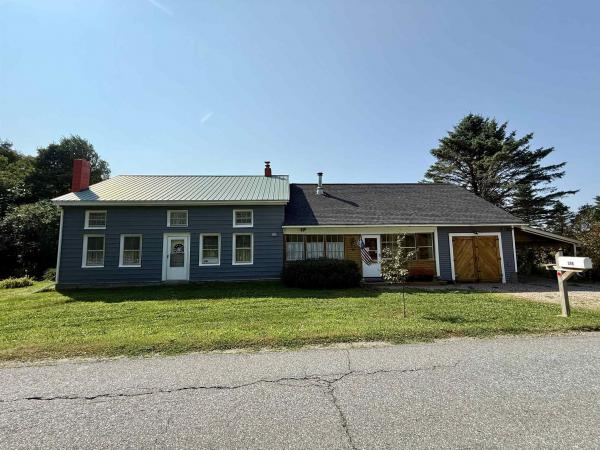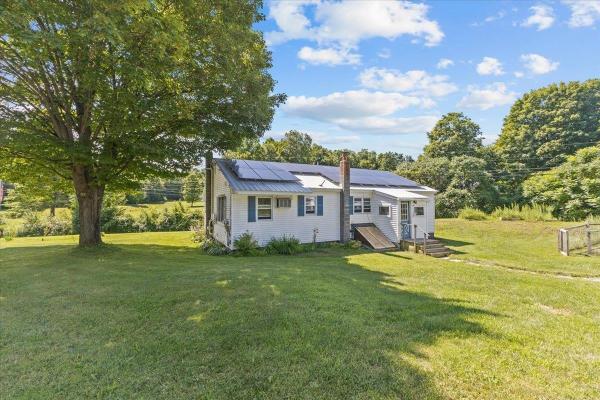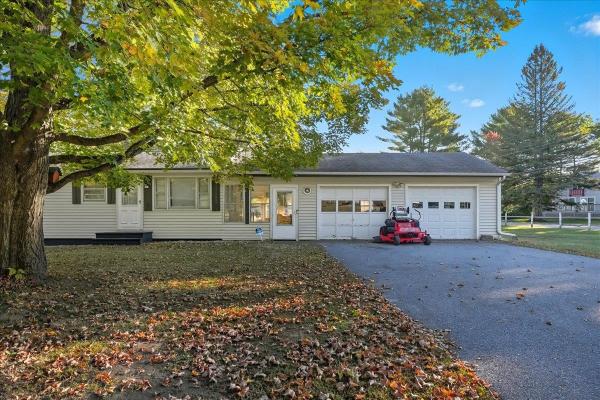Located in Milton, this welcoming three-bedroom colonial offers a spacious wrap-around floor plan, a fenced backyard, and covered front and back porches that invite you to relax and enjoy the expansive yard. The bright kitchen, complete with stainless steel appliances and generous counter space, flows seamlessly into the dining room, while the large living room is filled with natural light from four windows. A convenient half bath is tucked just down the hall. Upstairs, you’ll find three generously sized bedrooms and two full baths, including a primary suite with its own ensuite. The partially finished basement provides built-in storage and flexible space ideal for a recreation room, home gym, or office. Outside, perennial gardens bloom throughout the seasons, and the backyard features storage sheds, a firepit, and a delightful clubhouse/swing set. Additional highlights include an attached two-car garage and plenty of room to spread out and enjoy.
Prime Investment & Development Opportunity. 14 acres in the heart of Georgia with extensive frontage on Highbridge Road and a secondary connection to Ethan Allen Highway. This property is ideally positioned for a range of potential future use including commercial, professional office space, or a mixed-use structure with residential units above. Soils have been tested and an engineering report is available, providing a strong foundation for development planning. Also included is a three-bedroom farmhouse with detached garage, currently rented for steady income. The home offers flexibility as an interim rental, owner-occupied residence, or part of a larger investment plan. With income in place, excellent road access, and clear development potential, this property presents an exceptional opportunity for builders, developers, or investors looking for immediate returns and long-term growth.
Welcome to this meticulously cared for townhome with a model home feel. This residence is filled with features difficult to find at this price. You’ll lose track that you are among neighbors as your main living space is strategically placed at the back of the home. The living room is inviting and warm and features hardwood floors, crown molding, a gas burning fireplace and gorgeous built-in shelving. The kitchen features quartz counters highlighted by stainless appliances and sleek tile backsplash. Step out through your dining room to your enlarged deck featuring newer Trex decking and railings overlooking a serene setting of perennial beds, lush lawns and woods. The second story offers 3 bedrooms including a primary suite that is equipped with walk-in closet and ¾ bath. The guest bedrooms share a full bath and both feature double closets. The second-floor laundry is a luxury you will surely agree with. Some other popular features include an attached 2 gar garage, EV charger, Central AC, and a finished basement with walk-out. The lower level also offers an abundance of storage space. You’ll appreciate a real sense of privacy tucked away in the desirable Forest Glen neighborhood. Hidden Woods is an upscale 23- unit planned community developed by Shepard Custom Homes. The HOA is owner operated and deeply invested in maintaining the quality and charm of the neighborhood. Enjoy efficient lifestyle and easy access to I-89. 1.5 miles to exit 18. Just 20 minutes to Burlington.
Brand New 3-Bedroom Home on Private 1-Acre Lot – Modern, Efficient & Luxurious! Be the first to live in this beautifully crafted new construction home, offering 1,200 sq ft of thoughtfully designed living space on a private, tree-lined 1-acre lot. This single-level residence blends high efficiency, modern comfort, and quality craftsmanship in a peaceful yet convenient location, just minutes from the highway and local amenities. Inside, you’ll find 3 spacious bedrooms, each with ample closet space. The primary suite features a stylish en-suite bathroom, creating a private retreat within the home. Radiant in-floor heating runs throughout the entire home (including the garage!) ensuring year-round comfort and exceptional energy efficiency. The heart of the home is the stunning chef’s kitchen, outfitted with stainless steel appliances, quartz countertops, and generous cabinetry—perfect for both entertaining and everyday living. The open-concept layout is filled with natural light, enhancing the clean, modern aesthetic. Outside, enjoy the freedom and privacy of your own acre of land—ideal for gardening, outdoor activities, or simply relaxing in your own quiet corner of the world. Listing agent is owner.
Welcome to 669 Nottingham Drive, a beautifully crafted Cape nestled in one of Georgia’s most desirable neighborhoods; “Sherwood Forrest”. Enjoy the peace and quiet of this neighborhood property just minutes from I-89 and local conveniences. Step inside to find warm, light-filled living spaces and a unique spiral staircase that adds character and architectural interest. The home’s open layout is perfect for both everyday living and entertaining, with comfortable flow from the kitchen and dining areas to the cozy living room with built in office space. 2 bedrooms are located upstairs with the full bathroom, 1 bedroom is located downstairs adjacent to the half bathroom, and the basement area offers a dry semi-finished bonus space and laundry! Outside, enjoy summer days in your private backyard oasis, featuring an in-ground pool, a fully fenced in back yard, and plenty of room to relax or host gatherings on the back deck and sun room. Built in the 1980s, this home has been lived in by the same family for over 30 years! With newer updates including new flooring, roof, and hot water heater, along with a meticulously maintained pool, you can move right in with peace of mind. This property offers the perfect blend of comfort, charm, and convenience all with enough space to expand! Don't miss out on this unique opportunity to be the new owner's of this incredibly special, and adored property in a highly sought after location with easy to access to Burlington, St. Albans, and beyond!
Welcome to this charming 3-bedroom, 1.75-bath raised ranch tucked away in a quiet neighborhood. The main level features an inviting open layout with a kitchen/dining area that flows seamlessly into the bright living room, along with two bedrooms and a full bath. Downstairs offers even more living space with a third bedroom, a ¾ bath, laundry and a versatile bonus room—perfect for a home office, gym, theater, or playroom. Set on a level half-acre lot, this property offers plenty of space for outdoor enjoyment. A partially fenced backyard abuts a wooded area, creating privacy and a peaceful backdrop. Relax on the covered porch or entertain on the open deck while soaking up the sun. A detached garage and shed provide additional convenience and storage options. Located just outside the town center and schools, and only 30 minutes to Burlington or 20 minutes to St. Albans, this home offers both tranquility and easy access to everyday amenities.
Cherished yesterdays, but gracious tomorrows await you in this post and beam farmhouse filled with charm, dignity and character. Step inside the house via the enchanted and cozy enclosed front porch, where you'll be greeted by a spacious and bright open floor plan. On the first floor, you will find a roomy eat-in kitchen with beautiful oak cabinets and plenty of room for gatherings, a walkthrough pantry/storage room, laundry & the full bathroom. The kitchen opens directly into a dining and living room area with exposed beams, creating a welcoming atmosphere. Additionally, there is a bedroom located on the first floor. On the second floor, you'll find an open landing with built-in storage cabinets and drawers, three bedrooms, and access to a spacious unfinished attic featuring a gas fireplace, ready for completion. The exterior includes multiple flower beds, a plum tree, a cherry blossom tree, cedars, and additional plantings. The tri-level back deck provides views of the surrounding landscape, including Arrowhead Mountain and sunsets. There is a shed with electricity and water, as well as a cottage-style outbuilding with electricity, offering options for storage or hobbies. A garage, carport and multiple driveways are also present on the property. This very well-maintained home has had several updates that includes fully painted exterior and interior, furnace, oil tank, some lighting, some appliances, floor stabilization and so much more. Come see all this home has to offer.
This charming ranch-style home in Milton offers easy one-level living on a lovely .97-acre lot. Inside, you'll find two comfortable bedrooms, a full bath, and over 1,200 square feet of living space. A bright year-round sunroom adds even more living space and is the perfect spot to relax or entertain. The updated kitchen features newer concrete countertops, a wine fridge, and a modern tile backsplash. Stay comfortable year-round with a heat pump and mini-split AC, and enjoy the energy savings of a leased solar system already in place. Outside, two detached one-car garages provide extra storage or workspace. Tucked away but conveniently located near Lake Champlain and local amenities, this home is the perfect mix of peaceful retreat and practical living.
Welcome to this well-cared-for 2-bedroom, 2-bath ranch home set on a spacious .66-acre lot in a desirable Milton location. Thoughtfully designed for easy one-level living, this property offers a bright and inviting floor plan filled with natural light. The spacious kitchen provides plenty of room for cooking and entertaining, while the adjoining dining and living areas create a comfortable space to gather. A breezeway connects the home to the attached two-car garage, adding convenience and functionality. The full basement provides ample storage and potential for future finishing. Outdoors, you’ll find a fully fenced yard that’s perfect for pets, gardening, or play, surrounded by mature trees that enhance privacy and shade. The lot is flat and usable, making it ideal for outdoor activities or simply enjoying the peaceful setting. Located in a great Milton location, this home offers the right blend of comfort, practicality, and opportunity to add your personal touch. Don’t miss the chance to make this your next home!
© 2025 Northern New England Real Estate Network, Inc. All rights reserved. This information is deemed reliable but not guaranteed. The data relating to real estate for sale on this web site comes in part from the IDX Program of NNEREN. Subject to errors, omissions, prior sale, change or withdrawal without notice.


