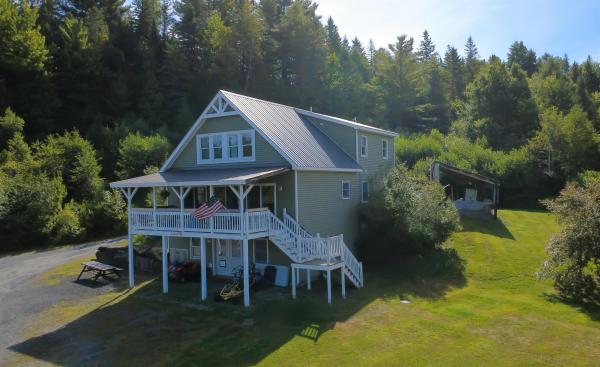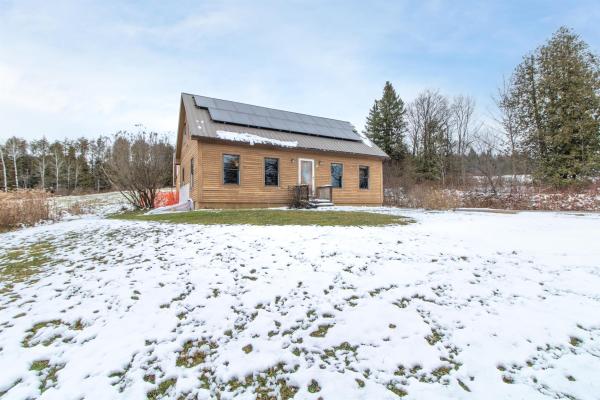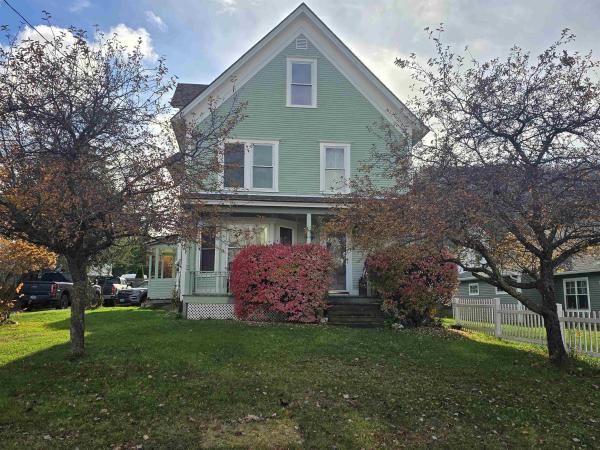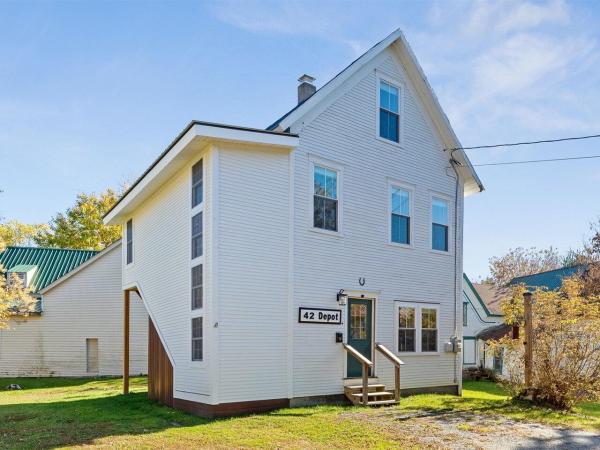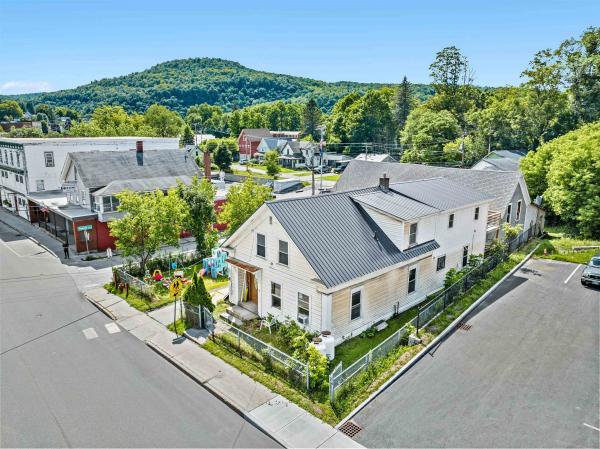Set back from the road on 10+/- acres, this Hardwick home offers a bright and inviting open layout where the living room, dining area, and kitchen flow seamlessly together across hardwood floors. The kitchen features ample cabinet and counter space, a center island, and a walk-in pantry, while the living room is warmed by a pellet stove in the corner. Three sets of sliding glass doors connect this main living space to a covered porch overlooking the yard and private pond perfect for soaking up the light and embracing indoor-outdoor living. The main level also includes a family room, a bonus room ideal for a home office, and a full bath. Upstairs, you’ll find a convenient central laundry area, three bedrooms, and a full bath. The finished walkout lower level adds even more living space with a family room, a guest area, and a half bath. Outside, the land offers both open and wooded areas, plenty of room for gardens, a lean-to, and a shed. Living here means more than just enjoying your private retreat. Hardwick has earned a reputation as a hub for Vermont’s local food and farm-to-table movement, with nearby farms, cheesemakers, and markets adding to the community’s vibrant culture. The historic village center offers cafés and small shops along the Lamoille River, while the Lamoille Valley Rail Trail, beloved for walking, biking, and snowmobiling, runs right through town. It’s a place where outdoor recreation, community connection, and Vermont charm all come together.
A very well maintained cape style home with many new upgrades including new furnace, hot water heater, new water pressure tank, newer windows throughout the home, newer vinyl siding and more! Two car detached garage with oversized car port. Another commercial grade detached garage with high ceilings and car lift and fully insulated. Over 2 acres of lawn, perennials and woods.
Welcome to this peaceful Hardwick home surrounded by rolling hills, open pastures, and the soothing sound of a nearby brook. Set on well over four acres, this inviting property offers a warm country feel the moment you arrive. Inside, the main level features bright and airy living spaces with beautiful exposed beams that add charm and character throughout. The Spacious kitchen and mudroom/dining area flow effortlessly into the cozy living room where the built in shelves and plentiful natural light turn this space into the perfect room to relax and unwind with a book. Upstairs you'll find two bedrooms and a large primary bedroom with plenty of closet space. The two-car heated garage and breezeway entry add comfort and convenience especially in the cold winter months. The property also benefits from solar power, helping to keep electric costs down. Here, endless potential meets quiet countryside living, with the Lamoille Valley Rail Trail and in-town amenities only minutes away.
/Big beautiful home nestled in a quaint little neighborhood in the heart of Hardwick. This home is conveniently located within walking distance to most all downtown shops, restaurants, Cafe's and other amenities. Need room for the whole family? This home offers 6 spacious bedrooms and 1.25 baths. In the kitchen you will find finely crafted Cherry cabinetry that's topped with durable Corian countertops and stainless-steel appliances. The cherry kitchen island offers an African granite countertop and is great for gatherings. Both the kitchen and full bath offer radiant heating. Efficiency Vermont upgrades include spray foam in the basement for year-round savings. This home has had the roof replaced in 2020, a new propane furnace in 2022 and was recently repainted in 2025. The garage offers parking for 1 small car and is approximately 365 sqft. Garage is currently being used as a workshop.
This historic Depot home has been renovated top to bottom, and outfitted with a modernized kitchen, bathrooms, and high-quality interior details. The quality and craftsmanship is far beyond a flip - this contractor-owner has poured hours of labor and above-average materials into this home, including Ash, Brazilian Ipe and Cedar woods. This home offers a flexible layout with 3 levels of living space, an open floor plan, and plenty of light. Original stairway has been relocated to provide plenty of interior space and a nice flow. The stair treads are made of Douglas Fir from reclaimed bleachers, and it is framed to support a chair lift if multiple levels are a hindrance. Outside, find a lovely back deck, bike storage under the staircase, and a spacious flat yard. Successfully operated as a short-term rental recently, it could be a great investment or a wonderful home to owner-occupy. It is completely move-in ready. Hardwick is a central hub for tourism, and the Lamoille Valley Rail Trail runs right past this property, literally adjacent. Enjoy all the activities the rail trail has to offer, in all seasons! In town, you will find all the amenities you need including restaurants, local groceries, a library, schools, and more.
Mobile Home with Income Potential in East Hardwick Tucked on a 0.63± acre corner lot, this 1975 three-bedroom mobile home offers comfortable living in a convenient village location. The residence features a practical single-level layout with three bedrooms, a full bath, and an open kitchen/living area that makes great use of its space. Public water and private septic are in place, and the level yard provides room for gardening, outdoor activities, or simply relaxing in a country setting. With rental rates continuing to skyrocket, the home can serve as a solid income-producing rental or as an affordable owner-occupied residence with the flexibility of onsite business potential. With nearby access to East Hardwick village and just a short drive to Hardwick’s amenities, this property combines residential comfort with investment opportunity.
This beautifully updated home offers an ideal layout for either single-family living or easy duplex conversion, making it perfect for homeowners, investors, or multi-generational families. The fully renovated second story (2023) showcases modern finishes and thoughtful upgrades, while numerous other improvements throughout the home ensure comfort, efficiency, and peace of mind. Recent updates include a new furnace, high-efficiency Rinnai systems, new doors, windows, trim, paint, and new laminate flooring. In addition, Efficiency Vermont upgrades include extensive spray foam insulation for year-round energy savings and comfort. Check out the big enclosed porch entry into the first floor level for those windy winter days, or imagine enjoying the elevated back deck for that summer evening beverage. Located next to the Library and just a short walk from local schools, the Hardwick Co-op, a Diner, and a variety of shops and restaurants, this home offers unbeatable convenience. The property features a practical drive-through driveway configuration and is NOT in the flood plain. Don’t miss this unique opportunity to own a move-in-ready home in the heart of Hardwick with flexibility, efficiency, and location on your side! Shut two interior doors and use it as a duplex or stretch out into larger single family living. You get the best of both worlds here at 71 N. Main! ***Scheduled showings to begin Saturday morning on July 26*** CUFSH
© 2025 Northern New England Real Estate Network, Inc. All rights reserved. This information is deemed reliable but not guaranteed. The data relating to real estate for sale on this web site comes in part from the IDX Program of NNEREN. Subject to errors, omissions, prior sale, change or withdrawal without notice.


