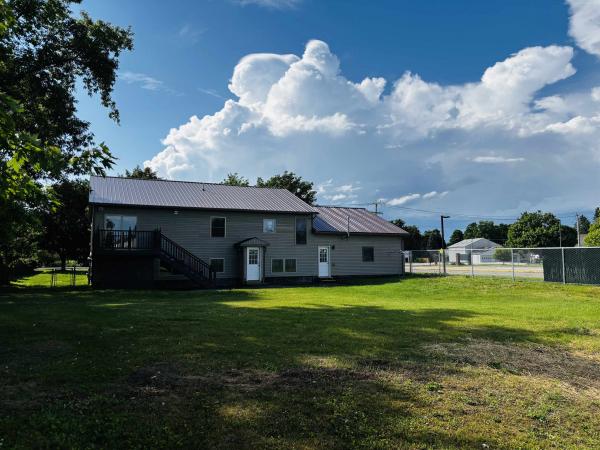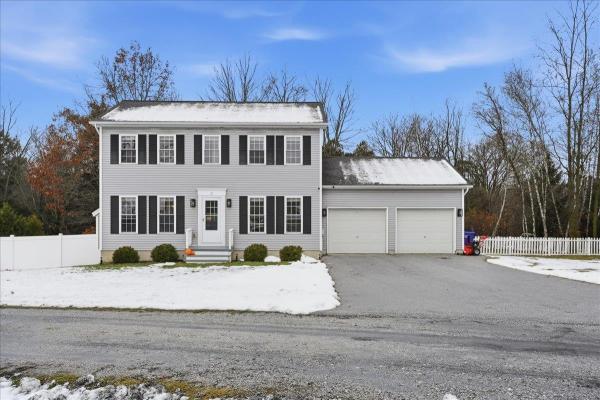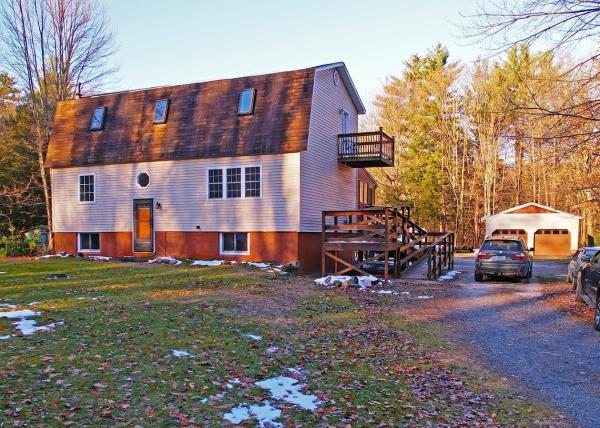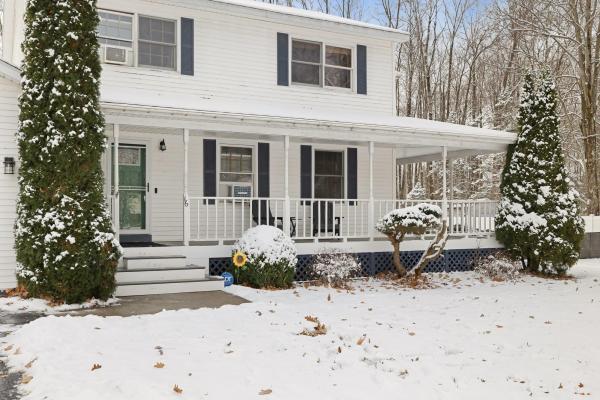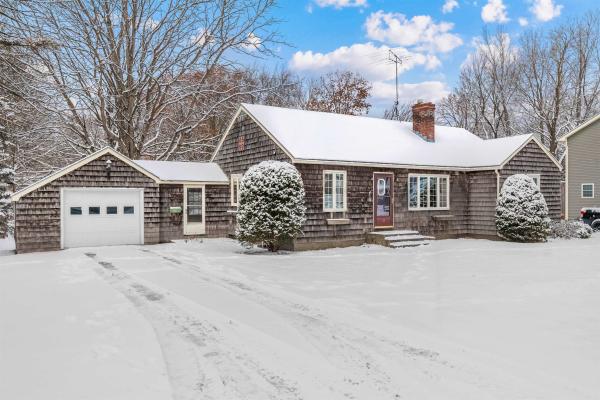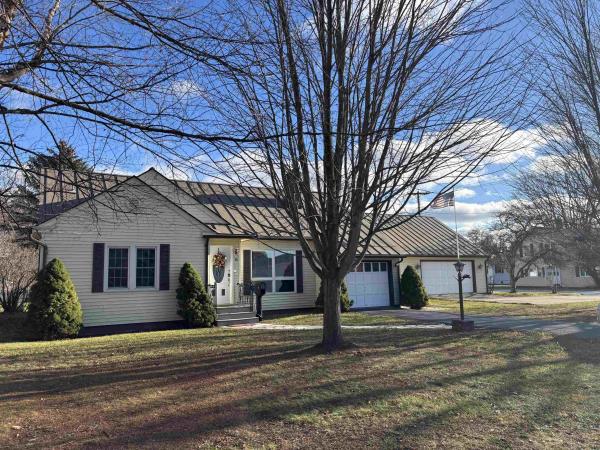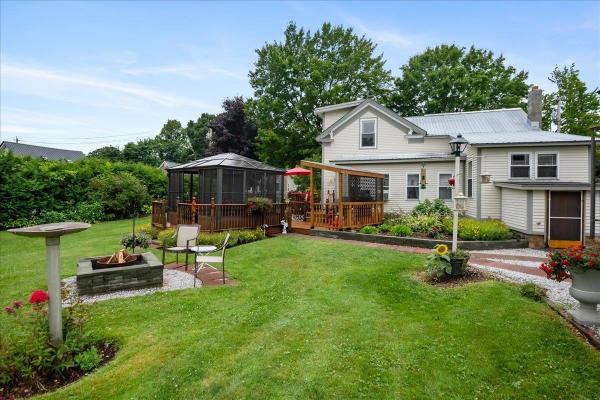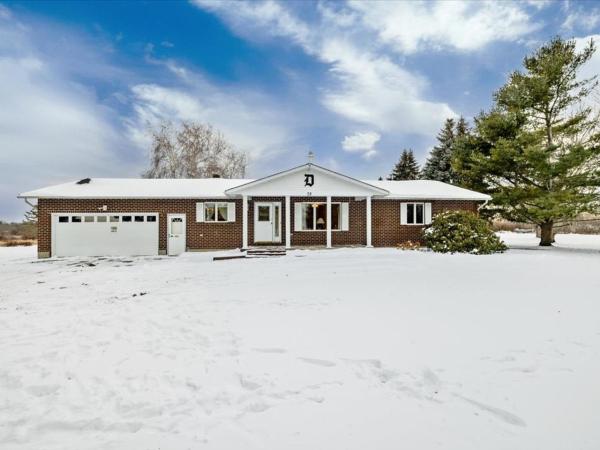This gorgeous home has shown the beauty throughout which you will see. With its expansive layout with open concept kitchen and full pantry. The attached dining room allows so much natural light in the home with oversized windows. Feels like the mature landscape is within reach. The entry living room has an adjacent half bath. Main bedroom has an ensuite bath with jacuzzi tub and separate shower and separate soaking tub along with the Double sinks and Walk-in Cedar closet. Off the bedroom is the back deck that overlooks the fenced in back yard ready to welcome your pets and/or children for all your gatherings space. Downstairs you will find three more bedrooms and a partial kitchen with plumbing is in place just not currently in use but ready if you choose to enhance the second living area. A full bath with laundry awaits you as well downstairs. You will see convenience with the walk out to the back yard. The decking on the front of the home and back make for relaxation of your choice. The attached four car garage offers so much in home ease and use. So many options with access from the front and back yard. This is a must see!
Highgate Home with Detached 2-Car Garage on 2.51± Acres This 2.51± acre property along the U.S. Route 7 corridor offers a practical combination of land, accessibility, and residential flexibility. Set back from the roadway, the single-family home provides privacy while remaining close to local services and major routes. The home offers two heat sources, providing options for seasonal comfort and added reliability. The layout works well for full-time living, rental use, or as a starting point for future updates or improvements. A key feature is the spacious detached 2-car garage, offering ample room for vehicles, tools, equipment, or workshop needs. The home also includes a nicely sized deck that expands the outdoor living space and provides a convenient area for seating, grilling, or enjoying views of the surrounding yard. The 2.51± acres offer a mix of open yard space and light tree cover, creating options for gardening, pets, small projects, or general outdoor activities. The lot size remains manageable while still providing more room than a typical residential parcel, and the natural buffer adds a sense of separation from neighboring properties. The location provides easy access to nearby amenities, including shopping, dining, schools, and village services. Interstate 89 is a short distance away, allowing efficient travel to St. Albans, Burlington, and the Canadian border. Outdoor recreation is close by, with Lake Champlain, the Missisquoi National Wildlife Refuge, an
Welcome home to this beautifully maintained 3-bedroom, 2.5-bath Colonial built in 2008 in a terrifically convenient Swanton location just minutes from the interstate and boasting all of the conveniences provided by St. Albans City. Thoughtfully designed, the home offers a comfortable and highly functional layout with great flow between living spaces. The kitchen features stainless steel appliances, a spacious center island, and a bright eat-in dining area overlooking the fully fenced-in backyard. A cozy living room with a gas fireplace creates a warm gathering space throughout all four seasons, while a separate den/office provides flexibility for those that work from home, or a terrific playroom. Upstairs, the master suite includes ample closet space and its own private bath, offering a peaceful retreat to unwind. The two additional bedrooms are generously sized, featuring tremendous natural light and closet space. Wrapping up the interior is the partially finished basement, adding even more living space and showcasing an exterior entrance for endless possibilities. The basement level is the perfect blend between living space + laundry room, and unfinished space to provide storage and space for utilities. Located on a very usable and spacious 1.61-acre parcel, this home features a little bit of everything. Privacy, convenience, and most importantly, well-maintained! Reach out today to schedule your private tour, as this one won't last long.
Welcome to this well-maintained and consistently updated 3-bedroom, 1.5-bath home on 1.12 acres in a peaceful country setting. Enter through the state-approved handicap ramp into the enclosed porch, where labeled screens swap in for summer and labeled plexiglass panels keep it cozy in winter. Enjoy the fire-safe designated grilling area year-round. French doors lead into a kitchen with an eat-at island, new backsplash, hickory cabinets, and a spacious pantry under the stairs. The first floor offers a bright family room with a new picture window, wood floors, two bedrooms, and a full bath. The open loft features new flooring, iron-rail balcony, abundant natural light, a beautifully maintained pellet stove, and a half bath. The finished basement includes one bedroom, a bonus space, washer and dryer, Toyotomi on-demand hot water, an additional pellet stove, and a walkout bulkhead. The home is freshly primed, with Renewal by Andersen windows in the bedrooms and central vac. Outside offers wildlife views, raised garden beds, a 12x12 storage shed, ample parking, horseshoe driveway, and a 2-car garage with 100-amp power. Conveniently located near I-89, shopping, restaurants, hospital, and outdoor recreation - including nearby river and lake Champlain access for fishing, kayaking. 15 minutes to Hard'Ack Recreation Area for skiing, and snowmobiling trails are nearby. Walking distance to MVUHS. Only minutes to the interstate for an easy commute to Burlington or Montreal, Canada.
This well-maintained home offers a comfortable layout with thoughtful details throughout. The main level features hardwood and ceramic tile flooring, a bright sunken living room with 10-foot ceilings, a dining room with backyard views, and a kitchen equipped with new appliances. There is also a bonus room that works well as a guest space, home office, or second living area. Upstairs, the primary suite features an ensuite bath with double vanity. Down the hall are three additional bedrooms and a full bath. Outdoor living is a highlight, with a wraparound porch on the front and side of the house and a large back porch overlooking a spacious, fenced-in yard. Additional conveniences include an electric fireplace and an attached two-car garage, both perfect for Vermont winters. This must-see home is located in the village of Swanton with a warm neighborhood feel and easy access to local amenities.
**DECEMBER 21st OPEN HOUSE 12-2 PM** Beautifully maintained and deceptively spacious, this charming Spring Street home sits proudly on a 0.30-acre corner lot at Spring and Bosworth. Inside, over 2,000 sq. ft. of light-filled living space blends warmth, comfort, and classic Vermont character. Gorgeous hardwood floors, a decorative fireplace, and a timeless breezeway enhance the home’s inviting appeal, while the attached garage adds everyday convenience. The expansive partially finished walkout basement offers even more versatility with a workshop area, woodstove, and abundant storage or hobby space. A bright 3-season sunroom opens to the hardscaped backyard—an ideal spot for morning coffee, seasonal dining, or quiet relaxation. With 3+ bedrooms and a flexible layout, the home easily accommodates guests, office needs, or a growing household. For buyers seeking additional land or future possibilities, the adjoining 0.20-acre lot on Bosworth Street (MLS #5071639) is also available as a package opportunity—perfect for expanded outdoor space, a future build, or long-term investment. A high-quality, well-cared-for home in a desirable Swanton Village neighborhood—truly a rare offering.
Welcome to this easy flow home filled with natural light with two bedrooms on the first floor and two more on the second! This home also has a bathroom on each level including the basement! Eat-in kitchen with an additional dining room as well. Separate den with a warming and cozy wood stove and inside herb garden! Beautiful original 1951 wood floors. The living room has a wood fireplace to enjoy along with built in cabinet showing its detail and beauty! The glass sliding doors off the dining room lead you to the enclosed porch to overlook the yard. Baseboard heat with natural gas makes for ease throughout the home if desired. The basement has an oversized laundry room with bathroom and garden sink. The utility space has an additional workshop area which leads to the canning room! So much to offer with a single car garage with paved driveway & Two-car oversized garage with concrete driveway. Minutes to I-89 exit 20.
Welcome to this lovingly maintained 1.5-level home in Swanton, Vermont—conveniently located just 3 minutes from the highway and filled with features that truly set it apart. Nestled on a beautifully landscaped lot and backing up to Swanton Elementary School, this home offers an ideal blend of location, comfort, and versatility. Inside, you'll find a host of charming updates, including two smart additions that enhance the living space and functionality. The heart of the home features a double oven, seamlessly integrated into a stunning, locally sourced brick wall double oven, with a generously sized island and a gas cooktop for ease of cooking with the family. Step outside into the backyard oasis, where vibrant flower beds and mature fruit trees create a serene atmosphere. Regular visits from songbirds bring a touch of nature's melody to your home. The gazebo and fire pit provide inviting spaces for gatherings, with plenty of room for RVs, boats, and others. For those with hobbies or handy skills, this property truly excels. The expansive, two-car-wide driveway leads to a huge three-car garage with an impressive storage area above—perfect for tools or as a creative workshop space. With a rich history of care passed down through generations, this home is now prepared for its next chapter. Its easy access to I-89, closeness to local schools, walking distance to downtown restaurants and shops and welcoming vibe make this Swanton gem a perfect choice for your new beginning.
Welcome home to this beautiful and stately ranch-style retreat, where timeless curb appeal meets peaceful country living. Framed by classic pillars and a sprawling front porch, the home invites you to slow down, sip your morning coffee, and enjoy some much sought after privacy. Down the secluded driveway, the home is perfectly situated; set back from the road and nestled on 3 rolling acres - plenty of space to call your own. Inside, the home features an inviting kitchen space with a conversation island, which blends seamlessly into the living and dining areas. Characterized by charm and years of dedication to glamour, there is so much to offer. Warm and welcoming, the layout lends nicely to entertaining - with a spacious, airy sunroom for relaxing and a true full bathroom for guests. It's the perfect setup, as single-level living offers plenty of ease and convenience. Two generously sized bedrooms, one of which is a primary suite, allow for separation and comfort, with plenty of closet space for your needs. With direct access to the garage, and a sprawling, unfinished basement, the opportunities are endless: storage, recreation, bonus spaces...it's all feasible! With recent septic and boiler services, and proximity to Swanton, Alburgh, the Dunes, local shops, recreation and just a few miles from I-89, this home offers more than four walls - it's a lifestyle, curated by something truly special.
© 2026 Northern New England Real Estate Network, Inc. All rights reserved. This information is deemed reliable but not guaranteed. The data relating to real estate for sale on this web site comes in part from the IDX Program of NNEREN. Subject to errors, omissions, prior sale, change or withdrawal without notice.


