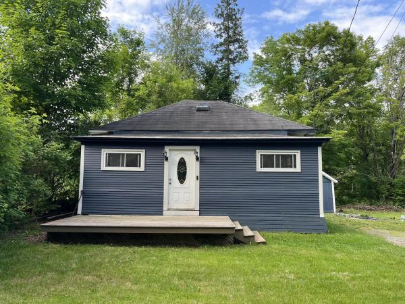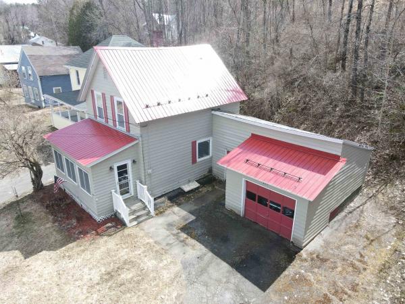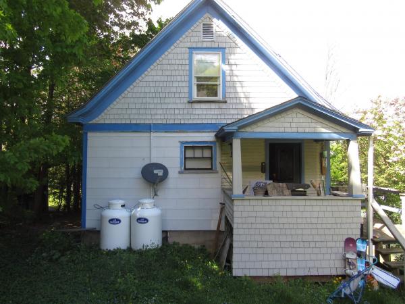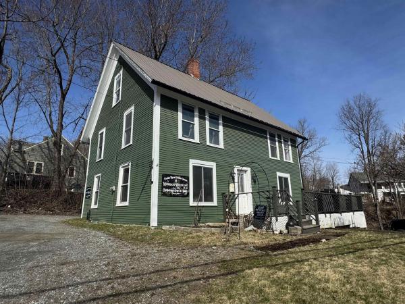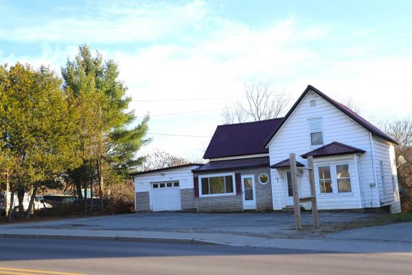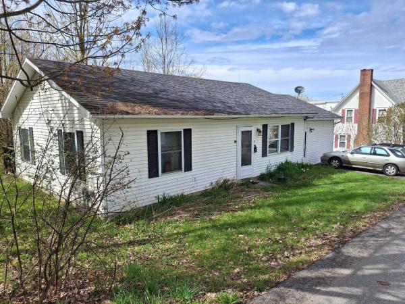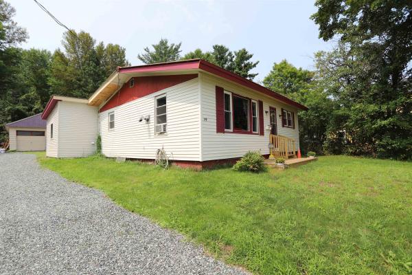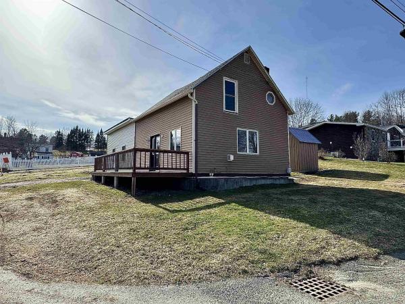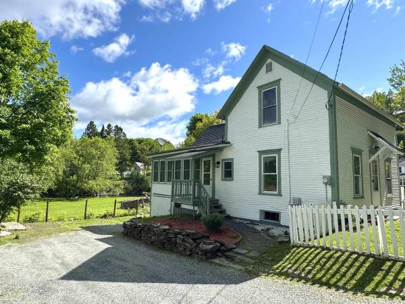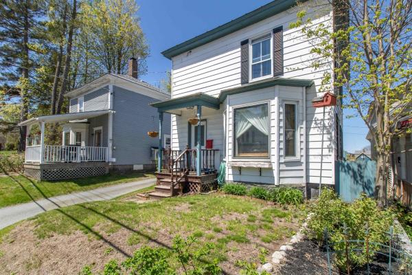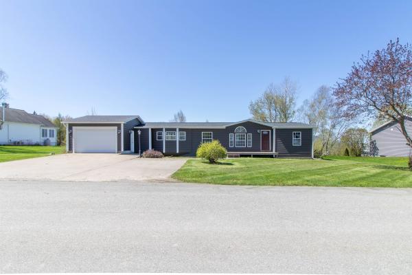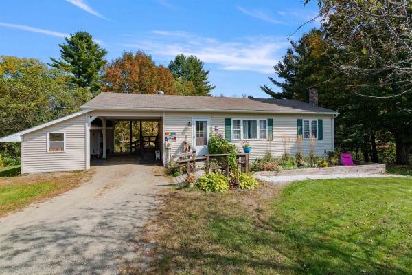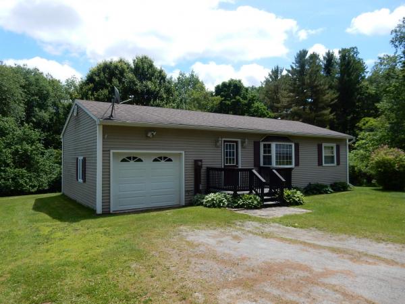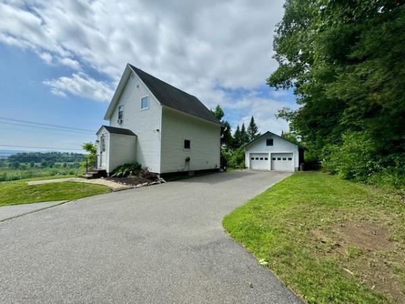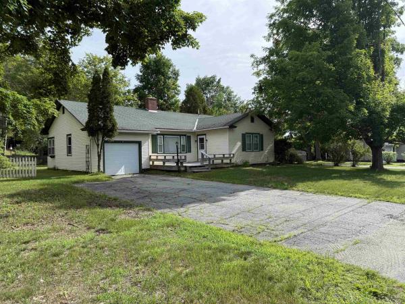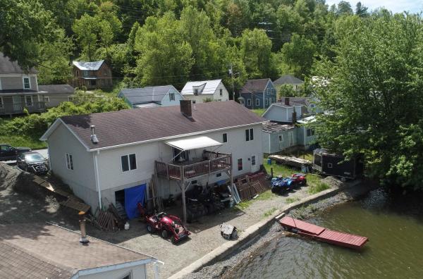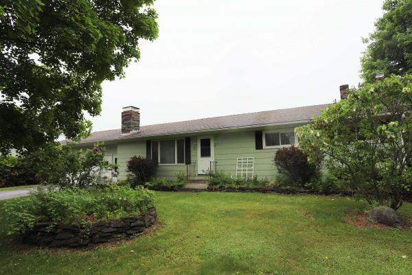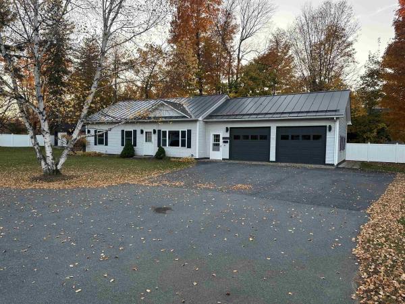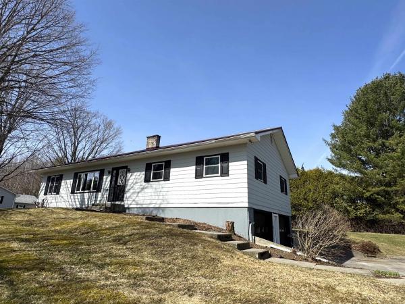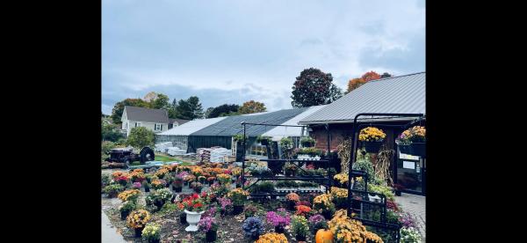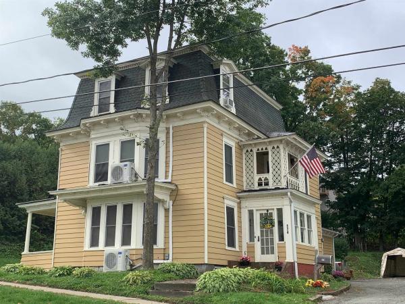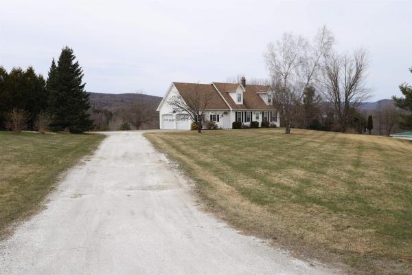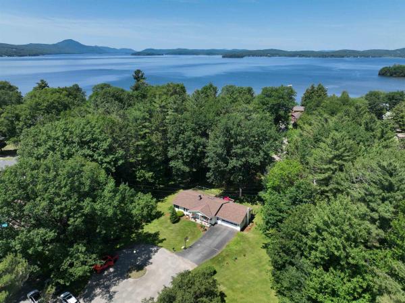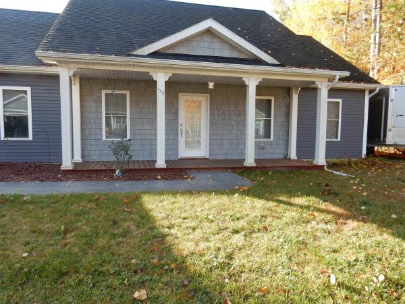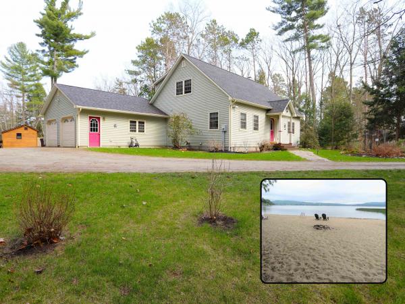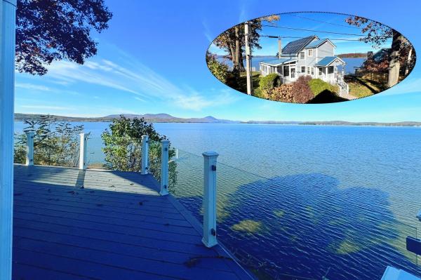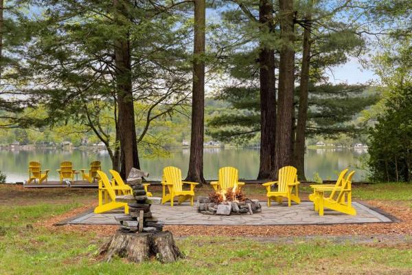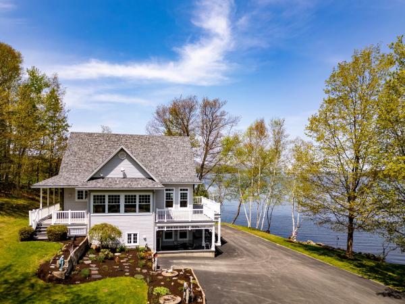Are you looking for a starter home or a retirement home? Is it your dream to put your fishing pole into the river right at your backyard? Fresh paint, newer floors. Easy maintenance. A private backyard and a bigger side yard for a possible garden. Quiet street. This property is close to schools, medical center, shopping, restaurants, and Lake Memphremagog! Being sold as is.
Super sweet squared-away home in the city of Newport with views overlooking Lake Memphremagog! Enter through the one-car garage (13'6" x 20') or spacious mudroom into the welcoming kitchen area that leads into an office that could also be utilized as a formal dining room. Relax in the spacious living area or make your way to the sun-filled three-season porch where you can enjoy views of the lake. Upstairs you will find two decent sized bedrooms and a full bath. Current owner removed all of the paneling and carpet throughout the interior of the home, and remodeled all but the character-filled kitchen. Very close proximity to downtown shops, restaurants, golf course and the marina. 20 miles to Jay Peak Ski Resort.
Charming 3-Bedroom Home with Finished Basement and Garage in Newport Tucked away on a quiet cul-de-sac in the heart of Newport, this delightful 3-bedroom, 1-bath home offers comfort, convenience, and versatility. The first floor features a spacious living and dining area, a full bath, a functional kitchen, and a generously sized primary bedroom with its own closet—ideal for single-level living. Upstairs, you’ll find two additional bedrooms, perfect for family, guests, or office space. A welcoming covered front porch adds curb appeal and a cozy spot to relax. The fully finished basement offers a bonus room that can serve as a rec room, home gym, or additional living space. Washer and dryer hookups are conveniently located in the basement. Enjoy municipal water and sewer, high-speed internet access, and a 1.5-car garage perfect for storage or parking. Located just a short distance from downtown Newport’s shops, restaurants, and amenities, this home is ideal as a primary residence or investment property. Tenant in place – 48-hour notice required for showings. Don’t miss this versatile and well-located home—schedule your showing today!
This spacious 4 bedroom, 1 bathroom home offers 1,925 sq.ft. of comfortable living space, presenting an excellent opportunity for investors, renovators, or those seeking a primary residence. Ideally situated for in-town living, the property features partial views of Lake Memphremagog, along with outdoor space for relaxation, entertaining, etc. The first floor includes a generous sized kitchen, living room, and a cozy retail space currently used as a gift shop. The second level offers three bedrooms and a versatile office/study/workout area. On the upper level, you'll find a bonus room and the primary bedroom, accented with warm wood finishes. Highlights include fresh exterior paint, an expanded driveway with staymat, new entry doors, and a modernized 200 AMP electrical panel. Whether you're a seasoned investor or a first-time homebuyer, this home is filled with potential and ready for your personal touch.
This property was fully remodeled within the last 5 years and most recently had a new back foundation wall poured, deck replaced, etc. Highly visible property located on East Main Street in Newport, VT. Zoned general residential “GR” and ideal for a single family residential home, home office and many other uses. Featuring metal roofing, vinyl siding, a large paved front yard with signage and a back lawn area. The main level offers a full kitchen, laundry room, dining room, living room, full bath and direct access to the enclosed front porch, back porch and attached 1-car garage. The second floor offers 3 bedrooms and a small den/sitting area. All serviced by propane hot air heat, electric hot water heater, public water/sewer and access to high-speed Xfinity cable & internet. This is a great property for the price, will qualify for most types of financing and offers many possibilities.
This ranch style house is perfect for a first-time home buyer or anyone looking for accessible one level living. The house is move-in ready with an open concept kitchen and living area. There are two spacious bedrooms and a full bathroom. The garage was converted into a family room with access to both the front and back yard. Enjoy evenings on the back deck overlooking the scenic wood line. Just a short walk from Lake Memphremagog and downtown Newport.
This year-round, 3-bedroom home offers views overlooking beautiful Lake Memphremagog and downtown Newport, VT. Experience the feeling of living at the lake without the expensive lakefront taxes. The main level features an open kitchen/dining area, living room, mudroom with laundry, 3 bedrooms and 2 baths. The sellers have recently finished the all new primary bedroom suite & ¾ bath. City water & sewer, oil hot air furnace, wood stove in the living room, 2 propane heating units (not currently installed but sellers will leave for new owners), several Pella vinyl windows, 2 new pressure treated decks, Xfinity cable & high speed internet & much more. The detached garage & workshop is usable for storage and will require TLC in the future. This property is ideal for a handy buyer who is willing to complete the finishing touches and bring this property to its full potential. The Newport Marina is a short walk down the road where you have an option to purchase or lease a boat slip. This property has so much potential to become a profitable investment property to rent via Airbnb, VRBO, etc. if desired. Ideal location, just a short walk to downtown amenities & only a 25 min drive to Jay Peak Resort. VAST snowmobile trail runs on the property behind the house & VASA ATV trail access nearby. Enjoy 4 seasons of recreation and all that the Northeast Kingdom has to offer at an affordable price.
Step inside this updated 3-bedroom, 2-bathroom home nestled on a .25 acre lot in Newport! The first floor features a spacious, well-appointed kitchen with ample cabinetry, a generous living area, a dining room, two bedrooms, a ¾ bath, and a versatile office or study. Upstairs, you’ll find the private primary suite complete with its own bathroom including a tile shower and an additional bonus room. The unfinished basement offers even more storage potential. Step outside to enjoy the expansive 23’6” x 8’2” deck—as well as a backyard shed that has potential for a workshop, additional storage, etc. Enjoy the convenience of in-town living while relaxing in a space that blends comfort with upgrades.
Situated in-town along the river, this modern Cape-style home offers the ideal balance of convenience and comfort. Featuring three bedrooms, one full bathroom, and 1,146 square feet of living space, the property combines functionality with a warm, welcoming atmosphere. A private driveway leads to an enclosed porch, providing a well-appointed entryway into the home. Inside, the main level includes a delightful kitchen, a spacious living room, one bedroom with a closet, and a full bath. The second floor features a generous primary suite, an additional bedroom, and a versatile bonus room—perfect for a home office, hobby space, etc. The unfinished basement presents additional potential for expanded living space or can be utilized for storage or rental purposes. Sitting on a 0.09-acre lot with access to public water and sewer, this home is a rare opportunity for convenient, in-town living. Close to downtown, Lake Memphremagog, and local amenities—this home combines comfort, charm, and location.
This 3-bedroom, 2-bathroom gem has had a serious glow-up — think "HGTV meets Vermont charm." Nearly every inch has been refreshed in the last couple years: whole-house re-wiring with a shiny new electrical panel, PEX plumbing, a fully re-imagined kitchen with new cabinets, layout, and radiant heat to keep your toes toasty while you make pancakes. Both bathrooms got the spa-day treatment with updated cabinets and fixtures. You'll love the energy-efficient vinyl windows, newer appliances, and fresh insulation that keeps things cozy in winter and cool in summer. Refinished floors bring warmth and character, while some newer carpet and flooring add a modern touch. First-floor laundry? Check. Basement workshop potential? You bet. Bonus points for a super cute 3-season sun porch — the perfect spot for morning coffee or evening ice cream (which is conveniently just down the road!). Located close to downtown restaurants, shops, I-91, the hospital, a golf course, and only 30 minutes to Jay Peak for skiing or hiking adventures. High-speed internet keeps you connected, sidewalks make it stroll-friendly, and you're just 10 minutes from the Canadian border — Bonjour, weekend getaways! Come see this beautifully updated home where comfort meets convenience, and charm is included at no extra cost.
Tucked away in one of Newport’s most peaceful hillside neighborhoods, Memphremagog Views offers the perfect balance of comfort, convenience, and charm. This thoughtfully designed single-level home spans over 1,650 square feet and sits on a nicely landscaped 0.33-acre lot with a paved drive and an attached one-car garage. Inside, the layout is both functional and welcoming. The home welcomes you to a mudroom with laundry, leading into a bright and open kitchen that flows effortlessly into the main living area. A second sun-drenched living space offers additional room to relax, entertain, or enjoy quiet moments. Three generously sized bedrooms provide the space and privacy you need, including a primary suite with vaulted ceilings, double vanities, a soaking tub, and separate shower. Step outside to enjoy your own backyard retreat, partially fenced and ideal for pets, gardening, or enjoying the fresh Vermont air. Although the home needs some TLC, you can't beat this location! Situated just minutes from the heart of Newport, you’ll be close to shopping, dining, schools, the hospital, and Lake Memphremagog. A quick 25 minute commute brings you to Jay Peak Resort and Water Park where you can enjoy skiing, biking, hiking, golfing, ice skating, indoor mini golf, sightseeing and so much more!!
A charming 2 bedroom, 2 bath home that has been remodeled in the past few years and you can just walk in and unpack your bags. This is a wonderful open floor plan that allows you to have dining in the living room or kitchen and arrange the living room anyway you want. The appliances are all about 3 years old. The primary bedroom with bath is handicap accessible, there is a front entrance ramp into the house. There is hard surface flooring throughout. The owner has done extensive planting and there are perennials galore. There is even a fire-pit in the lower back yard. There has been a full energy rating on the house (see the SPIR). The attached carport has loads of lockable storage and the ceiling has 2 feet of insulation, which makes it ideal to enclose for a garage or additional living space. Total privacy in the back yard and wintertime views of Lake Memphremagog, when the leaves are gone.
Newport city ranch style home, move in ready, on a .27 acre lot. There are 2 bedrooms, full bath on the main level with spacious kitchen and living room. The kitchen features stainless appliances, much cabinet space and cooking areas. The basement lower level has a 3/4 bath, recreation room, bonus room and a workshop. Longing for a one level home, don’t let this one pass you by. Low maintenance home with vinyl siding, newer clad windows, and updated flooring. Picture yourself relaxing on the newly built deck. The yard space is lush green grass and has both deciduous and flowering trees.
Conveniently located, 2 bedroom, 1 bathroom home on the West side of Newport City. If you are looking for a low maintenance home, look no further! This property offers just enough living space and the .53 acre lot allows for plenty of room your pets, children or gardening adventures. The first floor consists of a fully applianced kitchen/dining area with hardwood floors and large ceramic sink, a living area and access to the 3-season enclosed porch that overlooks Lake Memphremagog. The second story offers 2 bedrooms, an office/den and a full bathroom. The unfinished basement does allow for additional storage space and a washer/dryer area. Moving to the exterior, we have a 2-car detached garage (20'x23') patio area, paved driveway and a private side yard that is perfectly secluded. Ideally situated just minutes to all town amenities, schools, stores, I-91 and more!
Charming Ranch Style home on lovely level lot, very convenient to all Newport has to offer. Cozy Kitchen with Sunlit Breakfast nook, new gas Range, new Propane efficient heating system. Open concept living and dining area, hardwood flooring, new ceilings. FP ready to be fitted with a propane fireplace. 3 bedrooms or use one for an in-home office. Retro Bathroom on 1st floor and 1/2 bath in the basement. Level lot has been cleared of some trees, yet some lovely trees left for shade. Front deck and storage shed. New roof as well.....This home is all set for you to just move in......Owners can close quickly if needed.
Waterfront with boat dock on Memphremagog Lake! Hard to find waterfront property located on the bay just south of the main lake. 1995 Raised Ranch would make a fine year round home, vacation getaway, or possible rental property. The main level includes an open concept kitchen / dining / living room. The kitchen has lots of oak cabinetry, cooktop, wall oven, stainless side by side fridge and dishwasher. The adjoining dining area and living room has a water view through the french doors that open onto the nice sized deck overlooking the bay. The 2017 deck has a retractable awning to limit the direct sunlight if you choose. Down the hall, you pass by a full bath with tub and laundry, to the 2 main level bedrooms. The Primary bedroom is in the rear corner of the house with windows overlooking the water. The large en-suite primary bath features a jetted tub. The stairway to the partially finished basement has a wheelchair lift. The basement area has a semi-finished family room area, and an unenclosed working toilet/sink. The basement walks out to the water frontage directly behind the house and the boat dock. The attached garage is 2 levels with the main level accessed from the kitchen being heated with a garage door to the small driveway off the street. The lower level garage is accessed via the basement or by a garage door to the rear yard. The house is cluttered but it is easy to see the huge potential for this property. The house is fully wheelchair accessible.
3-bed, 2-bath ranch home in a premier neighborhood with over 2500 square feet of living space. This home features an attached 24' x 25' garage providing 2 bays for additional parking/storage, a fully enclosed, three-season porch, two slate fireplaces with electric inserts, newer Maytag washer/dryer units and primary bedroom with attached half-bathroom. Partially finished basement with bulkhead, living/den area, bar, office space, and rec room currently utilized for billiards. Recent renovations include new vinyl floors, a freshly painted interior/exterior, and weatherization of attic space/basement. Approximately 30 minutes to Jay Peak, and within walking distance to North Country Hospital/High School, Prouty Beach, The East Side Restaurant & Pub, Kingdom Racquet & Fitness, and many other local amenities. Serviced by public water/sewer, and an oil-fired, baseboard hot-water system.
This beautiful single-family home perfectly blends comfort and style. Step inside to find an open living area with impressive cathedral ceilings, offering a bright and welcoming space perfect for both entertaining and relaxing. The home features two spacious bedrooms and two full bathrooms, including a peaceful primary suite with a private bath for your convenience. Spend quiet mornings on the screened-in porch or host friends on the patio deck, in the comfort of a fenced backyard that provides security and privacy. Additional benefits include an attached garage and a storage shed for your extra belongings. Located just 0.5 miles from both North Country Hospital and Newport City Elementary, and moments from Gardner Memorial Park, this home offers both convenience and tranquility. Take the next step toward effortless living—schedule your private showing today and experience all that this exceptional property has to offer!
Located in a quiet dead-end neighborhood, this beautifully designed modern ranch offers the perfect blend of comfort, convenience, and contemporary style. Featuring 3 spacious bedrooms, 3 bathrooms, and 2,464 sq. ft. of designed living space, this home also includes an attached two-car garage for added ease. Step inside to an inviting and open atmosphere. The main level contains a generously sized kitchen and dining area, an expansive living room, convenient laundry hook-ups, a primary suite, two additional bedrooms, and two baths. Enjoy direct access to the ample deck. The finished lower level expands your living options with a large family room, an additional bathroom, and generous storage space. Situated on a .51-acre lot and connected to public water and sewer, this home combines suburban tranquility with in-town convenience. Indulge in close proximity to downtown Newport, local shops and restaurants, the hospital, and swift access to I-91—making this property a rare opportunity to enjoy both privacy and practicality in one location.
Multiple opportunities for your in-home business. Formerly a florist shop and greenhouses located near a main city intersection. Retail store area located off Elm St. where there is plenty of on street parking available. Private drive and entrance for the residence off Sias Ave. Combined living and commercial area of 5178 sq ft. make this 4 bedroom, 2 bath home that rare perfect in-home business. New roof, July 2024. Main building needs a fresh coat of paint. Greenhouse between the main retail area and connecting building has collapsed due to snow load. Sellers will remove debris in early spring.
Renovated with respect! 3905 SQ Ft of amazing old world Comfort with today's updates.124 years worth of great bones and History when space and Elegance ruled. Can you imagine the different uses you might have and opportunities with a home like this. Three floors of living space, 2 kitchens, 3 bathrooms , 5 bedrooms and many alternative rooms. Formal dining room, formal living room and library with fireplace. Let your home generate income and wealth for you while still maintaining your privacy. Beautiful lot, multiple gardens, herb, vegetable and flower. Walking distance to downtown, docks and all amenities you might need or want. Short drive to skiing and all trails. Suitable for a quality Air B & B. Roll the dice, make it your next great adventure.
Views, views, views! Immaculate 3 bed/2 bath home in Memphremagog Views. Home features 1,512 SF of finished living area and totals 2,376 SF including the unfinished basement. 148 Memphremagog Views sits on a double lot with over 3/4 of an acre and is perched on a hill so you have amazing views of Lake Memphremagog and surrounding mountains. Seller has owned the home for 34+ years and it has been very well maintained and cared for. Home is in excellent condition and the basement is one of the cleanest you'll ever see. From the garage, you enter into a large kitchen/dining area perfect for entertaining and with all appliances included. Down the hallway, there is a 1/2 bath and laundry room with washer and dryer included. The large living room rounds out the main floor and has views of the lake. Upstairs you'll find a large primary bedroom, 2 secondary bedrooms, and a full bathroom. Two of the bedrooms have views of the lake. There are a lot of storage areas throughout the home. The 864 SF unfinished basement has a painted floor and is incredibly organized and clean. Basement includes the workbench for tinkering and could be used for additional living area if desired. Attached 2-car garage is 528 SF (24' x 22') & has a large loft for storage and an exterior hatch for loading/unloading (see pic of garage doors). The long gravel driveway leads into a paved parking area in front of the garage. This home is a must see - views from the yard, main floor, and 2nd floor.
Located at the very end of Stagecoach Drive in Newport Vermont is where you will find this amazingly updated ranch home with a 2 car attached garage. The large lot offers an open front lawn, a mix of open & shade in the rear with a dog fence, lovely forest & mature blueberry bushes. The inside has fresh paint, all new flooring & renovated kitchens & baths. The kitchen is open to the dining room which has skylights which fill the rooms with light. The living room is large & offers an oversized south facing window. The main floor has 3 bedrooms & a full bath. The bedrooms are nicely sized. Head downstairs & you will find a huge family / rec room as well as an office / den which the prior owners used as a 4th bedroom & your furry friends will love the catio. There is also a storage area & direct access from the garage to the house. A gracious rear deck offers a great space to enjoy the backyard & a power awning provides shade. While this lot is in a neighborhood you will see a surprising amount of wildlife. With this great location you are minutes to downtown Newport, the interstate, the hospital, restaurants, Walmart, Price Chopper & Green Mountain Natural. For those with recreational interests the conserved Bluffside Farm is located right across Bluff Road which gives you access to wonderful walking, running, biking, snow shoeing & Nordic skiing paths & also connects to the recreational path & Memphremagog Trails Nordic Skiing & Mountain Biking Trails. Showings start 7/7
Located at Pine Bluff Estates on Lake Memphremagog is this delightful 3 bedroom 2 bath home built with energy efficiency in mind and situated in a quiet neighborhood with a private backyard and an additional building lot next to it. There is a brand new propane heating system and two mini splits for additional warmth in winter and cooling in summer. The kitchen features stainless appliances, an eating bar, granite countertops and it opens to the dining and living room areas all with cathedral ceiling. The primary bedroom has a large walk in closet, tiled glass shower and double sink vanity with granite. There are hardwood and tiled floors throughout the home. The home is handicapped accessible with no steps and 3 foot doors on its main floor. This home has a lovely front porch and a private patio in its backyard. Located on a dead end street close to the hospital, bike path and schools. The 129 acre Bluffside Farm is a short walk away with its recreational walking trails and cross country ski trails. The private beach at Pine Bluffs has 1200 feet of sandy beach for swimming and boating with a gazebo for gatherings. The home owners of Pine Bluffs all belong to the beach association. Jay Peak Ski Area with its water park, ice arena and golf course is a 35-40 minutes drive away. You are in snowmobile country here with direct access to the trail.
Nestled on a generous 0.52-acre lot in one of the area’s most desirable beach communities, this beautifully maintained 3-bedroom, 2-bathroom home offers access to approx. 1,200 ft of shared sandy shoreline on Lake Memphremagog. With 2,265sq.ft. of finished living space above grade, the main level features a modern kitchen, open living/dining area, primary bedroom, office, full bath, mudroom & laundry. Upstairs includes 2 large bedrooms, walk-in closets, sitting area & full bath. The lower level adds approx. 700sq.ft. of partially finished space—ideal for a family room, office or gym—plus a 560sq.ft. workshop/storage area. Entertain easily with a back deck & screened porch overlooking the landscaped yard. Additional features: 2-car attached garage, 12’x20’ shed (negotiable), outdoor shower, a stone fire pit and walkway. This energy-efficient home is equipped with a Buderus oil boiler, propane & wood stoves for secondary heating, public water/sewer and high-speed Xfinity internet. Located on a quiet dead-end road, yet just minutes from downtown Newport, the hospital, bike path, Bluffside Farm trail system and other local attractions. Enjoy one of the area’s nicest private beaches—just a short walk away—with shallow waters ideal for swimming and boating and a screened gazebo perfect for gatherings. The beach is shared among a small, well-managed association with annual dues of just $240. A rare find in a tranquil and convenient location.
Welcome to 43 Abenaki Drive, where you'll experience a feast for the eyes with this lovely property on Lake Memphemagog. The incredible views can be seen from many vantage points outside, as well as inside the 1 1/2 story home. With 144 feet of water frontage & a private dock, it's easy to set out for a day of boating or fishing, or jump in for quick swim. Inside, the house offers more than 1,600 square feet of living space, with a large, open living & dining area, which features a woodstove, built-ins & sliders to the composite deck, where you can soak in sun & views. Off the living area is a guest bedroom or den. The kitchen is well-equipped with stainless appliances, plenty of cabinets & lots of counter space. Completing this level is a 3/4 bath with washer/dryer, mudroom & an enclosed porch. Upstairs you'll find a stunning primary bedroom with vaulted ceiling, exposed beams & a wall of windows, so you don't have to get out of bed to enjoy lake views. A guest room, full bath & office/flex space are also on this level. Rooftop solar substantially reduces your utility costs. Steps away from the house is a detached 2-bay garage with additional living space overhead including a living area, sleeping quarters & 3/4 bath. All of this is set on a .51-acre fenced lot at the end of the road; tucked away, yet just minutes from shopping, dining & many other amenities in the Newport/Derby area. Spring is here & summer isn't far behind-make the most of this wonderful waterfront home.
Unique 2 acres waterfront property on lake Memphremagog. Located in the town of Newport, Vermont. Only minutes from hospital and 10 minutes to the Canadian border. Includes 2 seasonal cottages also with views to the lake. Perfect for a compound in a quiet neighbourhood and close to all amenities. Well-maintained 3 bedroom home enjoys magnificent views of Lake Memphremagog on large 2 acre lot. Property surrounded by towering pine trees and with 160 feet of frontage on the lake. Has large, fully windowed dining area, sun room, 1 full bathroom and separate 1 car garage. Large open area facing lake with flagstone terasse with fire pit. Private access to the lake and large deck at waters edge, perfect for viewing sunsets! Also included, 2 cozy seasonal cottages with 2 bedrooms & 1 bathroom each. Vinyl siding and large outdoor deck for summer bbq’s. Great for seasonal rentals or as an extended compound.
Stately Lakefront home resting majestically on 7.2 deeded acres overlooking Farrants Point, Owl's Head, Bear Mountain, and views into Canada. Live comfortably in this well-appointed home with 3 finished floors, lots of natural light, 2 full kitchens, w/ open floor plan. All floors with wrap around decks/patios to enjoy the mesmerizing views of Lake Memphremagog Sunrises. Choose from several beaches on the properties, even catch the Sunset views off Farrants Point! Do you have a sea plane? You can land it here... You can boat across the bay for fine dining at "The Eastside" Restaurant, which includes a Pub, Bakery, and Boutique Shopping! Plenty of room for all your hobbies with a 5 bay garage including 1 w/ radiant heat, 1 w/ lift, separate chicken coop, and a 72'LX32' WX35'H Boat House w/27' door, includes prep kitchen, office & balcony! Stroll along the point to enjoy the natural habitat w/ nesting birds, or fish off the point. Great swimming, boating, fishing, and opportunities to recreate. Minutes to Interstate, Airport, hospital, hiking and biking trails, 25 minutes to Jay Peak Resort, and easy travel to Boston, Montreal, and Burlington. Bonus of municipal water & sewer...imagine an art gallery, a gated community, a wedding venue, it's an open canvas ready for the new owners to cherish. (Much of the Boat House, & garages equipment/furnishings will convey with sale, ask for details). Once in a lifetime opportunity...
© 2025 PrimeMLS. All rights reserved. This information is deemed reliable but not guaranteed. The data relating to real estate for sale on this web site comes in part from the IDX Program of PrimeMLS. Subject to errors, omissions, prior sale, change or withdrawal without notice.


