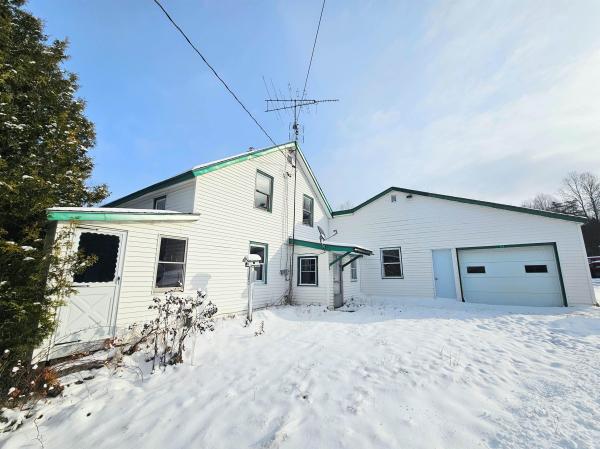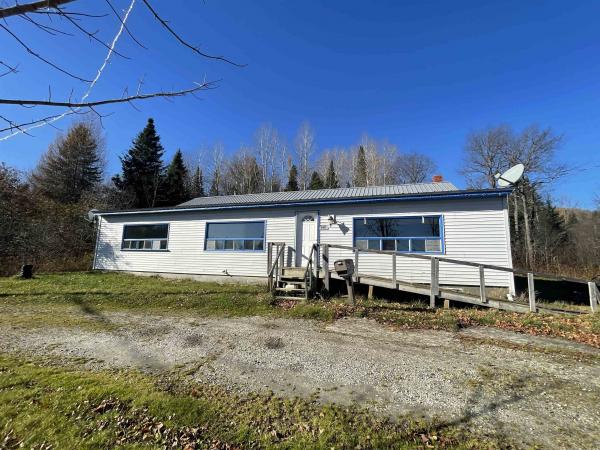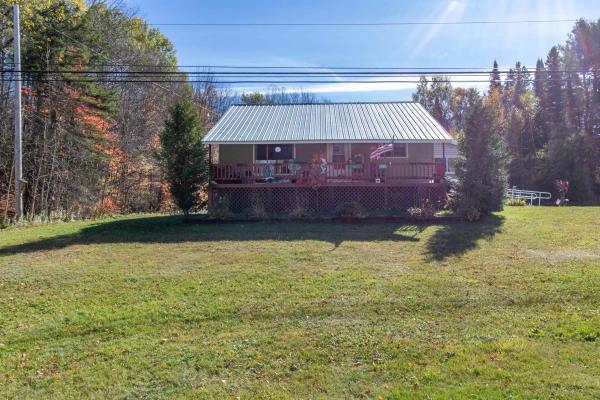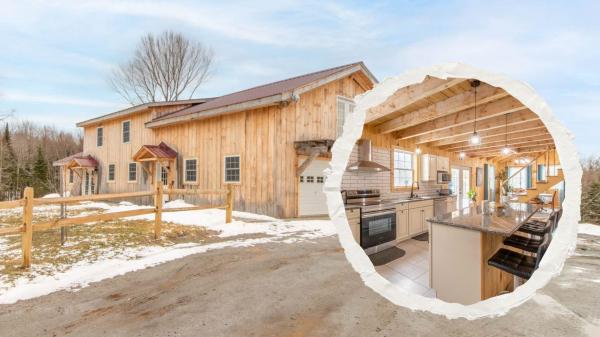1800+ square foot, 3-bed, 2 bath home located on a quiet lot in Norton. Recent weatherization performed by NETO to include additional insulation, new oil fired heating system, new electric water heater, and some updated plumbing/electrical. The exterior offers low-maintenance and is clad in vinyl siding with a newer architectural shingle roof. Featuring a single bay garage, open-concept kitchen, large main level primary bedroom, 3-season porch, and plentiful living space on the second level. The heat and water are currently turned on/operating (with the exception of the 2nd floor bathroom that has not been used for years). The interior is in need of TLC and cosmetic updates to include flooring, paint, appliances, etc. This property abuts VAST trail access, the back boundary line is directly on the Canadian Border, 15 minutes from Canaan, and 25 minutes from Brighton. This property is being offered for sale by the Estate, is being sold in as-is condition and is priced accordingly.
Great location! This oversized home is located within walking distance to Averill Lake and has a view too! Open concept living, 3 bedrooms, one oversized primary with full bath, home has a nice layout with additional bonus rooms off kitchen. Large kitchen with dining space, metal roof, circular driveway, level lot, easy access from State maintained road.
Welcome home to this bright and inviting 2-bedroom, 1-bath ranch, perfectly set for year-round living or a cozy vacation getaway. Relax on the classic farmer’s porch and enjoy the peaceful setting surrounded by the smell of lush perennial gardens .Step inside to find an open-concept living and dining area filled with natural light, plus the convenience of first-floor laundry and a heated porch/mudroom for all seasons. The home has been thoughtfully updated with a newer furnace, oil tank, insulation, and durable metal roof. Enjoy low-maintenance living with vinyl siding and windows, and peace of mind with a Generac standby generator (needs wiring and gas hooked up) already in place. A two-stall detached garage provides plenty of space for vehicles, storage, or hobbies. Whether you’re seeking a full-time home or a weekend retreat, you’ll love being close to everything the Northeast Kingdom has to offer, like snowmobiling, hunting, hiking, boating, fishing, and swimming at the many nearby lakes and ponds. Don’t miss your chance, schedule your showing TODAY!
Experience the charm of this custom two-story post and beam home featuring a spacious design and exceptional craftsmanship. The rustic wood siding enhances the exterior, while the interior boasts stylish finishes that blend rustic and modern elements. The kitchen features creamy white cabinets, a subway tile backsplash, granite countertops, stainless steel appliances, and industrial light fixtures, creating a contemporary farmhouse aesthetic that complements the exposed beams. The open layout connects the kitchen, dining area, and living room through French doors, featuring heated tile floors on the main level. This floor includes a bedroom, a three-quarter bath, and a laundry room. Upstairs, there's a spacious lounge area, two additional bedrooms, and a full bath with a soaking tub, double vanity, and oversized tile shower. This property, located on a private dead-end road and spanning 48.3 acres, offers a deep connection to nature. It features a forested area with around 3,000 maple trees and open spaces ideal for gardens and livestock. Harvested trees can fuel the wood furnace in the 65x40' steel garage/barn, which has a 12x16' door, efficiently heating both the garage and home. Brand new propane boiler offers another option for heating. Experience the natural beauty of this remarkable property in Vermont's Northeast Kingdom.
© 2026 PrimeMLS. All rights reserved. This information is deemed reliable but not guaranteed. The data relating to real estate for sale on this web site comes in part from the IDX Program of PrimeMLS. Subject to errors, omissions, prior sale, change or withdrawal without notice.






