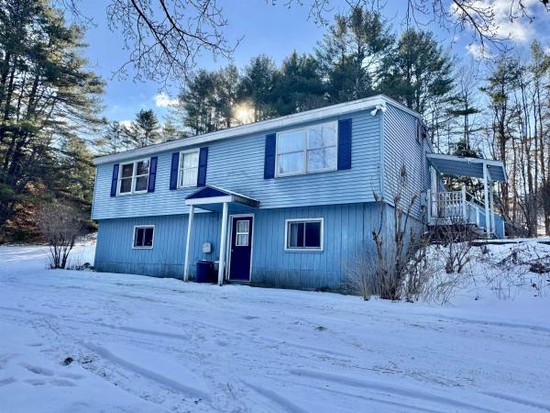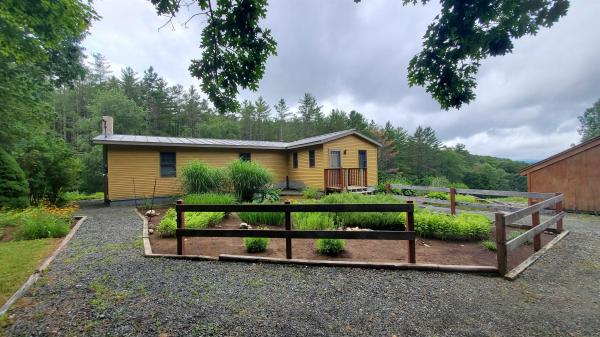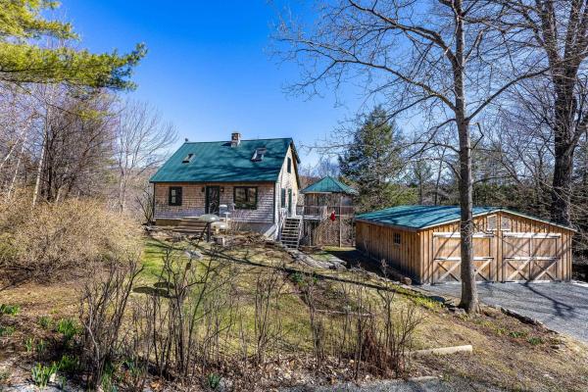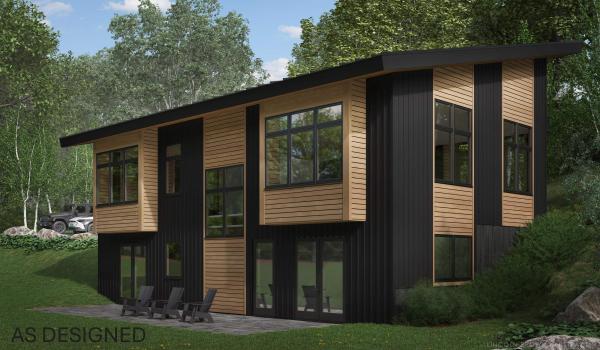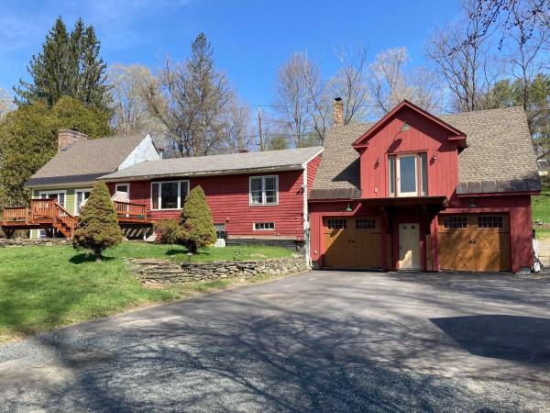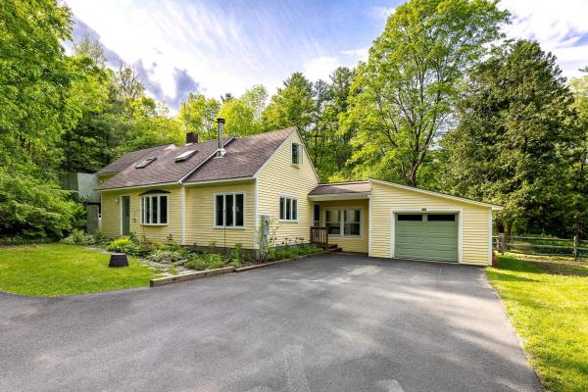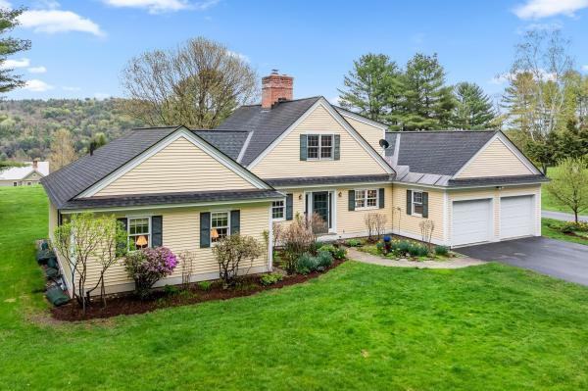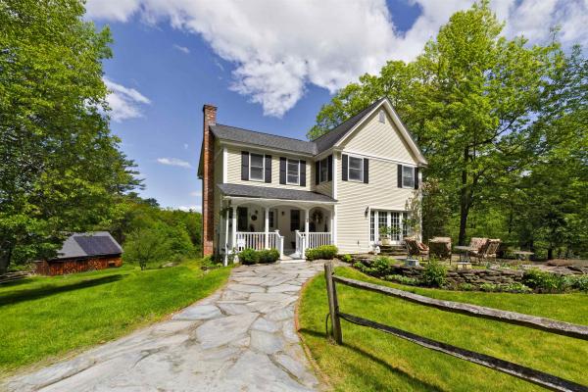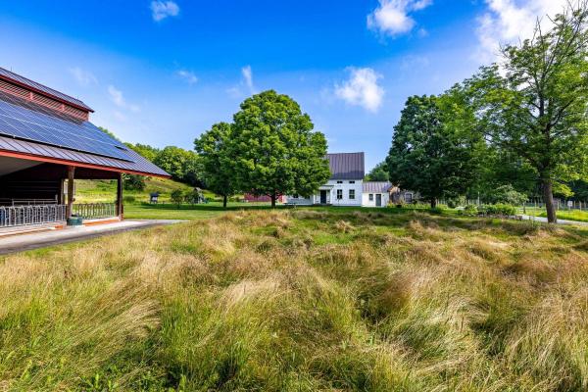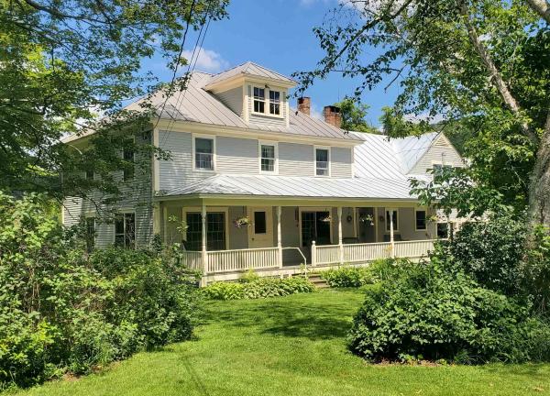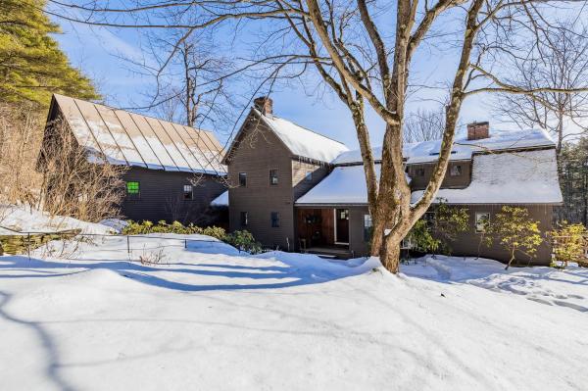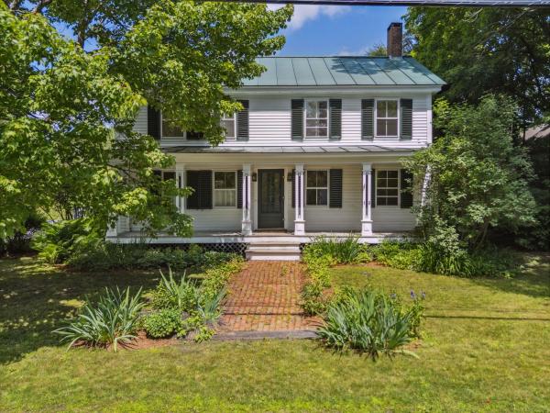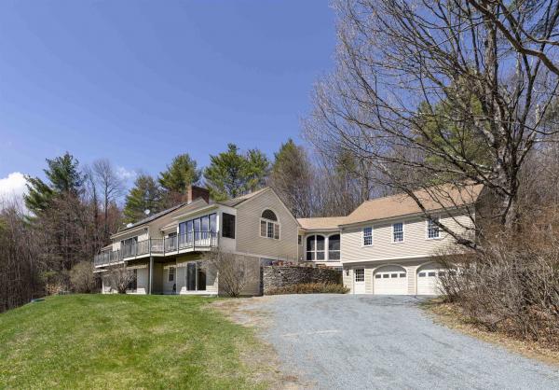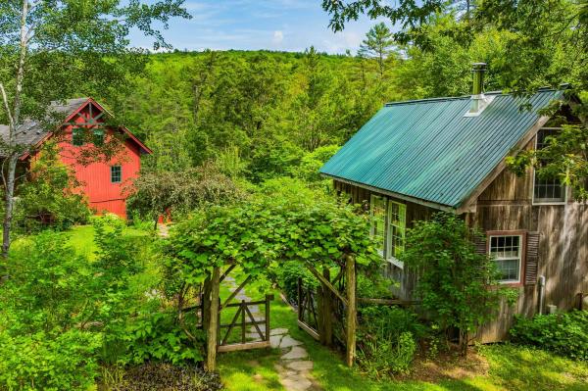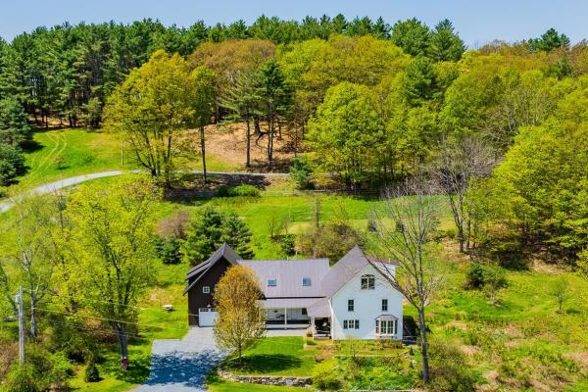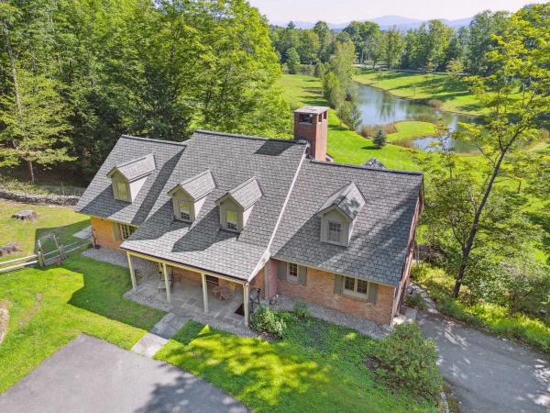Welcome to this inviting three-bedroom, one-bath residence, ideally situated on 1.5 acres in the picturesque town of Norwich, VT. The spacious layout includes a cozy dining area and an updated kitchen with modern cabinetry, perfect for both everyday living and entertaining. Just off the dining room, an expansive screened-in porch provides an ideal space to relax and unwind after a long day. The partially finished walkout lower level offers versatile space that can easily be customized to meet your needs—whether as a home office, recreation area, or additional storage. With room to grow and ample potential, this property presents an exciting opportunity in a highly sought-after location. Conveniently located less than 20 minutes from DHMC and only 5.3 miles to Dan & Whit's. The home combines both comfort and accessibility. Open House on Sunday 2/2 10-1 pm by appointment only.
This charming 3-bedroom, 2-bath ranch-style home is nestled on 3.91+/- acres in desirable Norwich, VT. Thoughtfully updated over time, this manufactured home blends comfort and function with a flexible layout and room to grow. Step inside to find a bright mudroom entry, cozy nook, and a partially finished walk-out basement—perfect for a playroom, office, or bonus living space. The home is heated efficiently with your choice of oil or a pellet stove and offers some beautiful mountain views. Enjoy beautiful east, south, and west exposures, nicely landscaped grounds, and unique features like an outdoor shower and a versatile pole barn/garage for storage, hobbies, or animals. Private yet convenient, this is a rare opportunity to own a move-in-ready home in Norwich at an affordable price. OPEN HOUSE SUNDAY 7/13 FROM 10:30AM-12:00PM
This sweet cape is a Vermont gardener's paradise! With a great southern exposure and a cool stream nearby, the multiple berry, vegetable, and perennial gardens make living here a treat! The deck and screened-in gazebo offer extended outdoor gathering spaces to enjoy your sustainable harvest with friends and family. With many updates including: newer windows, on-demand hot water, new interior paint, and a lovely two car garage, this property is ready for the right owner! Located in the Dresden School District but far from the hustle and bustle of town. Come relax in the nature that surrounds you!
Construction project for sale. Accelerate your building time line with a significant amount of work already completed. The temporary roof needs to be removed and main level completed. Utilize the existing contemporary design or bring your own vision to life. The project to date includes: Driveway, underground power and fiber optic internet, 4-bedroom septic, drilled well with Penteck Intellidrive constant water pressure, foundation with spray foam insulation, radiant heat tubes and plumbing under insulated 4 inch slab, lower-level framing, Marvin sliders and windows, site work and so much more. Foundation is 44 x 26 open to daylight on three sides. As designed the plans are for a 3/2.5 contemporary home, but the foundation will allow for many other home styles and designs. The home is on a privately sited 4.6 acre lot with abundant sunshine and a nice mix of open pasture and woodlands. Conveniently located 6 miles from Hanover and minutes from downtown Norwich. Tranquility and nature await. Owner is a licensed real estate agent. Some photos in the gallery are virtual renderings.
Walk to Dan & Whits and elementary school from this 3 BR, 2 bath village home with pastoral views Rare opportunity for country-like living and views within the quiet village of Norwich, a picturesque, quintessential Vermont town across the river from Dartmouth College and world-class Medical Center in Hanover, NH. Walk to Dan & Whits and elementary school from this 3 BR, 2 bath home with pastoral views of 23 protected acres with meandering brook from the large front deck! Located on a dead-end road. House includes post & beam architecture, 2-story fieldstone fireplace, cathedral ceilings, wide pine flooring, a large Primary bedroom with adjoining nursery / office with double-sink master bath, huge walk-in shower and copper soaking tub. The unfinished basement has 2 woodstoves and direct access to the oversized 2 car garage. Two recent additions adjoin the original "diamond-in-the-rough" 1957 home, that would need further remodeling to bring up to the newer additions' standard. Presently the home is comfortable and livable as is, with all bedrooms and baths on the main level. Architectural drawings show the potential of the completed project (roughly 24' x 40' main level) with large new kitchen opening to dining and living rooms and second story addition for bedrooms/ office, studio space, and additional bath option. Perfect for someone who wants to customize the home to their tastes and future needs. Middle and high schoolers attend school in Hanover, NH.
Nestled in a quiet, peaceful setting, this sweet Cape-style home offers the perfect blend of classic charm and modern comfort. Set on 2.3 private acres, the property provides ample space to enjoy Vermont’s natural beauty year-round. Step inside to an inviting open floor plan that flows seamlessly from the sun-filled living area to the dining space and spacious kitchen—ideal for both everyday living and entertaining. With three bedrooms and 2 1/2 baths, this cozy home is a wonderful opportunity to live in the Norwich/Hanover school district. Enjoy your morning coffee or host summer gatherings on the back deck overlooking a tranquil, wooded backdrop. A one-car attached garage adds convenience, and the peaceful location offers a true retreat while still being close to local amenities, school, library and outdoor recreation. The living room features a wood stove and there are 3 mini splits for the warm summer months ahead. Don’t miss this opportunity to own a slice of Vermont serenity—schedule your showing today! SHOWINGS START at the PUBLIC OPEN HOUSE SATURDAY 6/7 10:00-11:30 and SUNDAY 6/8 11:00-1:00.
Spring is in full bloom around this beautiful home in the desirable Old Farm neighborhood! With many spaces thoughtfully renovated in recent years by Riverlight Builders, this property features a stunning new kitchen with a center island with bar seating, Quartzite natural stone countertops, and high-end cabinetry, seamlessly open to the main floor living areas, making it ideal for entertaining and everyday living. The living room offers warmth and charm with a wood-burning fireplace, oversized windows that flood the space with natural light, and built-in bookshelves that add both functionality and timeless style. One of the standout features is the recently added four-season sunroom surrounded by windows on three sides and offering serene views of the eastern hillside, which bursts with vibrant color in the fall. With a mini-split for year-round comfort, it is the perfect spot for morning coffee, reading, or gathering with friends. Step out to the backyard patio in the summer for al fresco dining, barbecues, and enjoying the beautifully landscaped grounds. The main floor also boasts a primary suite with vaulted ceilings, two walk-in closets, and a spacious full bathroom, providing the ease of one-level living. A convenient mudroom/laundry area connects directly to the attached one-car garage, which includes extra space for storage or a workshop. Upstairs, you will find two additional bedrooms and a shared full bath.
Tucked away on magical Shiloh Lane, this 21.5-acre property offers a peaceful, park-like setting with beautifully landscaped grounds, two potential pond sites, horse barn, greenhouse, garden space and trails. Step inside from the covered front porch or the stone patio and discover a thoughtfully cared for home filled with warmth and character. The 2023 kitchen renovation includes striking Mexican Saltillo tile, quartz countertops, a walk-in pantry, sit-up bar, stainless steel appliances and expansive new windows that frame picturesque backyard views. The open-concept layout flows into the dining and living rooms, where wide oak floors and antique barn wood beams create a cozy yet refined atmosphere. French doors open to a large back deck, while another inviting living room features a wood-burning fireplace with a custom mantel and access to the front stone patio—perfect for outdoor entertaining. Surrounded by fragrant perennials such shade gardens, lavender, tarragon, and heather, the outdoor spaces are a true delight. Upstairs, you’ll find five bedrooms, including a spacious primary suite with a balcony and an attached room already plumbed for a bath. The newly remodeled family bathroom features heated floors, a double marble vanity, and a cast iron tub. The walk-up attic provides great storage or potential for future living space.The finished walk-out lower level includes a home theater, office, recording studio room, and more storage. 5-stall barn & greenhouse.
Discover The Norwich Farm, a 6-acre property featuring multiple barns built in the late 1990s, designed to support dairy and breeding operations. An additional renovated antique barn enhances the character and functionality of the property, offering various opportunities for ventures and recreational activities. At the center of the farm is a thoughtfully renovated antique farmhouse. This inviting home includes a large country kitchen, a cozy family room, and a spacious living room filled with natural light from surrounding windows. With three generously sized bedrooms, the farmhouse combines rustic charm with modern comforts, making it ideal for those seeking a peaceful retreat. The property also includes a mobile home, providing flexible living options for guests, family, or rental opportunities. Surrounded by conservation land and scenic trails, The Norwich Farm offers direct access to outdoor activities such as hiking and biking, making it a great choice for nature enthusiasts. This property presents a unique opportunity for anyone looking to enjoy rural living with plenty of potential.
Welcome to a rare blend of historic charm and modern comfort. Tucked at the end of a quiet dirt road in Norwich, VT, this expanded 1860 farmhouse offers 3,281 sq ft of character-filled living space with 10 rooms, 5 bedrooms, and 3 full baths. Original hand-hewn beams, wide plank floors, and a spacious farmer’s porch set a warm, inviting tone. Thoughtful updates made during the seller’s ownership ensure comfort and peace of mind—including a poured concrete foundation, a rebuilt fireplace and chimney, and complete reconstruction of the garage and horse barn. Take in panoramic views from the screened porch, upper and lower decks, or the front porch—perfect for morning coffee or relaxing evenings. Equestrians will appreciate the well-appointed barn with three large stalls, grooming area, and oversized carport for trailer storage. The property also includes a run-in shed, a 3-bay equipment shed, and a professionally built outdoor riding arena—ideal for both casual and serious riders. The home, garage, barn, and run-in shed sit on 5.1 acres in Norwich, while an additional 6.5+/- acres across the line in Hartford holds the 3-bay shed—offering more space to roam, ride, or expa Need more room? A full staircase leads to a large open attic, ready for a studio, guest space, playroom, or extra storage. This property offers more than just a home—it’s a lifestyle. Whether you’re seeking a quiet retreat, a working farm, or an equestrian escape, this one-of-a-kind property delivers!
This stunning home, thoughtfully remodeled in 2019 with the expertise of a local architect and builder, offers a perfect blend of modern luxury and timeless charm. The main floor was redesigned with an open concept, creating a spacious and welcoming atmosphere throughout. The custom kitchen is a true showstopper, featuring beautiful soapstone countertops, high-end Bluestar cooktop, and Fisher & Paykel refrigerators. The addition of Ashley Norton and Rocky Mountain hardware adds an elegant touch. A new front entry, complete with a 4-foot door, adds to the home’s curb appeal. Every detail has been thoughtfully considered, with custom-built interior barn doors and kitchen island crafted from 100-year-old Vermont barn wood, paired with Vermont Plank Oak floors and mahogany mudroom benches. This property is truly a gem, offering custom craftsmanship, modern amenities, and a peaceful, beautiful setting in this coveted Upper Pasture Road neighborhood. Don't miss your chance to make this remarkable house your home!
Charming Norwich Village Farmhouse Blending Historic Character with Modern Comfort Located in the heart of Norwich Village, this timeless Vermont farmhouse—originally built in 1810—has been thoughtfully renovated to preserve its rich history while incorporating modern conveniences. From original exposed beams and antique doors to tucked-away nooks, every detail tells a story. The recently updated kitchen combines form and function with warm cherry cabinetry and flooring, a large soapstone sink and counters, stainless steel appliances, and a butcher-block island ideal for gathering. Upstairs, a clever renovation transformed former attic space into a luxurious primary bath retreat, featuring a soaking tub, tiled steam shower, and cozy Vermont Castings gas fireplace. Outdoors, enjoy your morning coffee or evening chats from the welcoming front porch, or relax beneath the side-yard pergola surrounded by seasonal blooms. With its blend of historic charm and contemporary updates, this home offers a truly special opportunity in one of Vermont’s most desirable village settings.
195 Willey Hill Setting the scene!!! A short distance to town, you will find this lovely home, privately sited with beautiful views. The craftsmanship is outstanding from the wainscotting to the beams. Thoughtfully designed and built with the utmost attention to detail, this home offers so many features, to name a few: mudroom with laundry room and a half bathroom; large kitchen with island and many cupboards; sunroom and dining area as well as sitting area with fireplace; private primary bedroom on the first floor with two bathrooms, and walk in closets, beautiful, proper and spacious foyer, large living room with built ins and fireplace; lower level with two generous sized, light filled bedrooms with sliders; office space with a Murphy Bed, and a family room with bookshelves, fireplace and much more. In the basement section is a work area, dog wash tub, and access to the lower two car garage. Nicely landscaped with stonewalls, garden space, patio and screened porch, three car garage. This is a must see!!
Delightful Scandinavian influenced south-facing home optimizes passive solar design and photovoltaic generation. Amazing Finnish Tulikivi Soapstone woodstove provides gentle heat, complemented by mini-split heat pumps for year round comfort. Open floor plan includes kitchen/living space and study on the main floor with a laundry and half bath, and flexible bedroom space and a full bath upstairs. Gorgeous outdoor space includes a large deck, extensive gardens, winding stone paths and perennial beds. Additional structures include a "writer's cottage" with a kitchenette, sleeping loft, porch and Swedish composting toilet, plus an additional guest house with a kitchen and bath, living room and bedroom overlooking the views down the valley and apple and pear orchard. This is a fabulous spot for family gatherings where everyone can have their space. Close to downtown Norwich and Hanover, home of Dartmouth College and Dartmouth Hitchcock Medical Center.
Welcome to this beautifully renovated historic farmhouse, nestled on 3.4 serene acres in picturesque Norwich, VT. Bathed in natural light and brimming with character, this spacious home masterfully blends timeless charm with modern comfort. Carefully restored architectural details complement bright, airy living spaces and updated amenities designed for modern living. Whether you're entertaining, relaxing in the spacious living areas, or cooking in the sunlit, modern kitchen, every corner reflects thoughtful craftsmanship and care. The attached garage, rebuilt just 7 years ago, includes a stylish 2-bedroom apartment above—ideal for rental income, or as a very special guest suite. Enjoy long-range views, peaceful surroundings, and the sense of community that comes with being in a neighborhood of other lovely homes. Located just minutes from Hanover, NH, home to Dartmouth College, Norwich offers exceptional access to top-tier educational, cultural, and medical resources, along with the charm of a vibrant New England town. This is a rare opportunity to own a one-of-a-kind home that offers the best of both worlds: historic charm and modern ease, all in one of Vermont’s most desirable communities.
Nestled on a private 17-acre retreat, The Pond at Willey Hill is a quintessentially picturesque estate just a stone’s throw away from Norwich, Hanover, and the best of the Upper Valley. Featuring a wildlife-rich pond as its center, the beautifully landscaped grounds offer seasonal long-range views, a pool, woodland trail, and a park-like fenced area. Expertly renovated by renowned builders O’Hara & Gercke, the result is a seamless blend of luxury, charm, and comfort. The sunlit gourmet kitchen is both functional and elegant and commands breathtaking views of the pond, while the adjoining living room features a striking stone fireplace for cozy winter respite and opens to a sizable deck for year-round enjoyment and entertainment. The main floor also includes a library/bedroom and a guest bedroom with scenic views of the lovely grounds. Upstairs, the spa-like primary suite is immersed in nature, with sunrise views over the pond and a luxurious soaking tub beneath the sky. A second ensuite bedroom completes the level. On the lower level is a spacious family room opening to a stone patio plus a multi-purpose room that can be used as either a bedroom or office. A separate two-bedroom guest house with a strong rental history adds versatility and possibility to the property. Both homes come equipped with whole-house generators and a detached four-bay garage for ample storage. This exceptional estate is a rare combination of convenience and luxury in a highly desirable locale.
© 2025 PrimeMLS. All rights reserved. This information is deemed reliable but not guaranteed. The data relating to real estate for sale on this web site comes in part from the IDX Program of PrimeMLS. Subject to errors, omissions, prior sale, change or withdrawal without notice.


