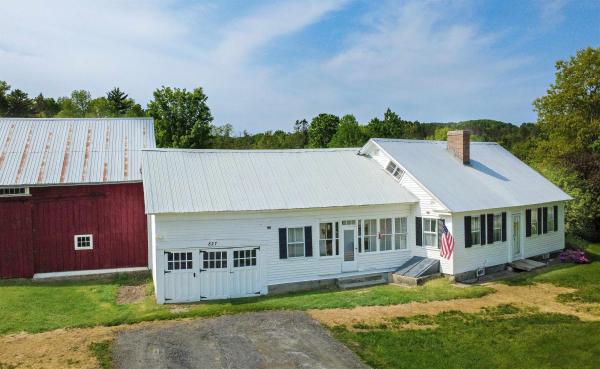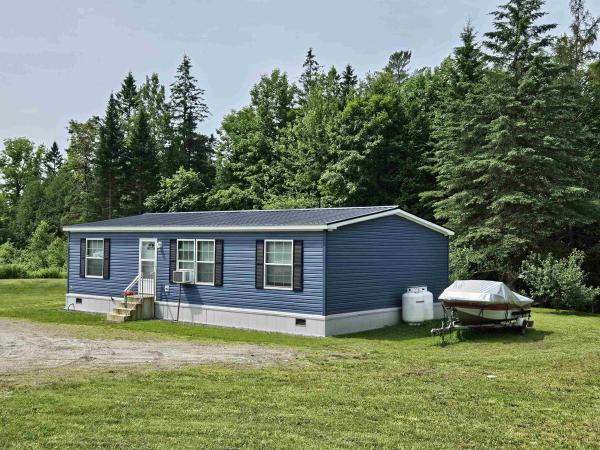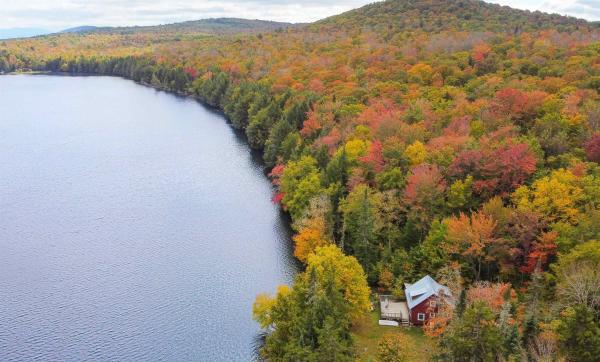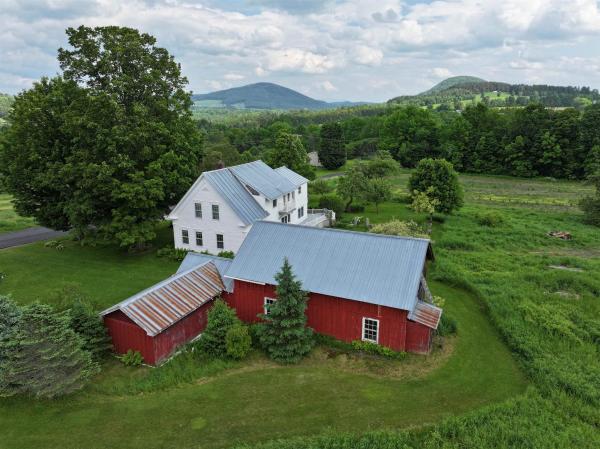Welcome to this classic 1840 Cape, a home full of charm and character. Set on a lovely lot just a couple miles from the heart of Peacham Village, this property blends timeless appeal with everyday functionality. Inside, you’ll find a bright eat-in kitchen, some softwood floors, and built-ins throughout that add warmth and personality. Two bedrooms on the first floor and two more upstairs offer flexibility, while the first floor bath features a claw-foot tub that adds a touch of vintage flair. A bonus room off the kitchen is ideal for a walk-in pantry that offers ample storage space. The rear enclosed porch overlooks the backyard while the front enclosed porch welcomes guests. The attached barn is a practical space with plenty of room for storage, workshop areas, and a chicken coop with access to a fenced run. Outside, the open yard includes fenced garden space, pretty perennials and trees perfect for enjoying the seasons. Located just minutes from Peacham’s historic village center, this home is also close to Groton State Forest’s trail network and the clear waters of Harvey’s Lake. Whether you're looking for nature, community, or a bit of both, this property makes it easy to feel right at home. This property in NOT in a flood zone.
Welcome to Peacham VT! This terrific single-level home features 3 bedrooms and 2 modern bathrooms, perfect for families or those seeking extra space. Nestled off a quiet paved road, you will be able to enjoy the tranquility and large outdoor living area that this property offers. There is a beautiful area to sit and overlook the brook which even has a firepit to be enjoyed on those cooler evenings! This home was new in 2022, and features many upgrades including an oversize kitchen with an abundance of amazing cabinets and a farmhouse sink. The open floor plan is ideal for those gatherings and to be able to visit while preparing food. This home in Peacham will work for any type of financing, come take a look!
Set on 13.4+/- acres with aprox 600 feet of serene shoreline, this rustic camp offers a unique opportunity to connect with nature in its purest form. Bordering the vast Groton State Forest and located at the base of Devil’s Hill, the property is a gateway to an extensive outdoor playground. The 1.4-mile loop trail on Devil’s Hill provides a moderate hike, rewarding you with stunning views—a perfect way to immerse yourself in Vermont’s natural beauty. Groton State Forest is home to seven state parks, the Groton Nature Center, and eight stunning lakes and ponds, offering a myriad of ways to explore the great outdoors—from hiking and camping to fishing, boating, and cross-country skiing. The cottage itself requires a lot of TLC. Inside, you’ll find a living room with a stone fireplace, an eat-in kitchen, a mudroom, and two bedrooms on the main floor, with a spacious third bedroom upstairs. Outside, a large deck invites you to relax and soak in the peaceful surroundings. You will love being on Martins Pond, an 82-acre oasis where nature’s beauty unfolds in every season. Whether you’re casting a line or simply soaking in the tranquil views, this serene body of water offers a retreat like no other. Here, you’ll find the perfect blend of seclusion, recreation, and relaxation.
Nestled in the heart of Vermont’s storybook countryside, & under a mile from quaint Peacham Village Center, this charming antique cape offers a rare blend of timeless character & country allure. With a newly painted exterior, and a lovingly tended acre adorned with perennial gardens, apple trees, & peaceful views, this property is a true treasure. Step inside where history lingers in the wide-plank wood floors, and each room feels like a page from a New England novel. The living room flows into a cozy dining area & country kitchen perfect for gathering with loved ones. The two first floor bedrooms, and laundry, add to the home’s livability. The main-level bath enchants with a claw-foot tub, separate shower, and vintage flair. Upstairs offers a second bath & three more unique and spacious rooms. Outside, stone walls frame a level and sunny yard that once nurtured an antique shop within the classic red barn. With overhead storage & space for a workshop or animals, the well kept barn is brimming with potential. Just a walk away from Peacham Village, you’ll delight in seasonal traditions like the Peacham Farmers Market, the festive 4th of July tractor parade, and the beloved Fall Foliage Celebration. With nearby access to Harvey’s Lake, VAST Trails, multiple hiking trails, Martin’s Pond, and the added benefit of school choice for middle and high school, this home offers not just a place to live, but a way of life that’s rare to find and impossible to forget.
© 2025 PrimeMLS. All rights reserved. This information is deemed reliable but not guaranteed. The data relating to real estate for sale on this web site comes in part from the IDX Program of PrimeMLS. Subject to errors, omissions, prior sale, change or withdrawal without notice.






