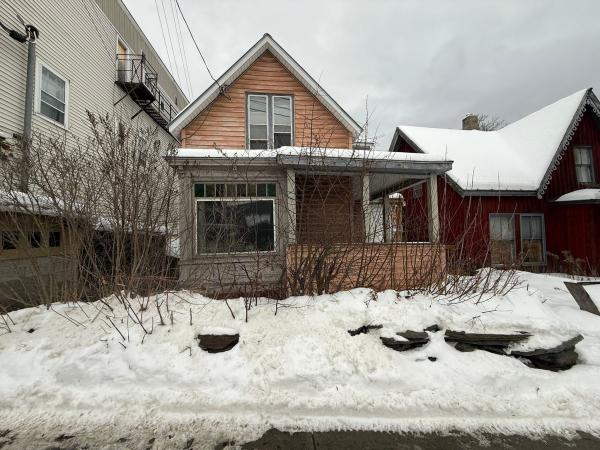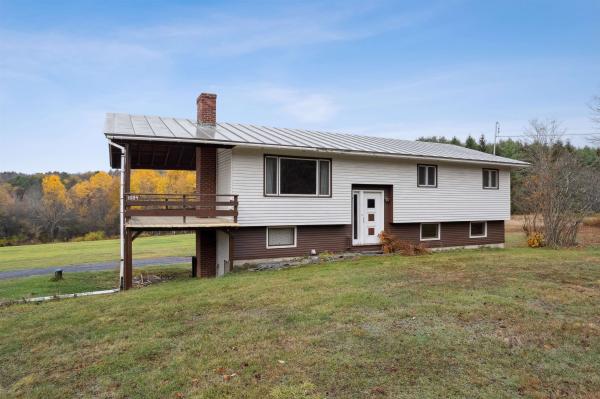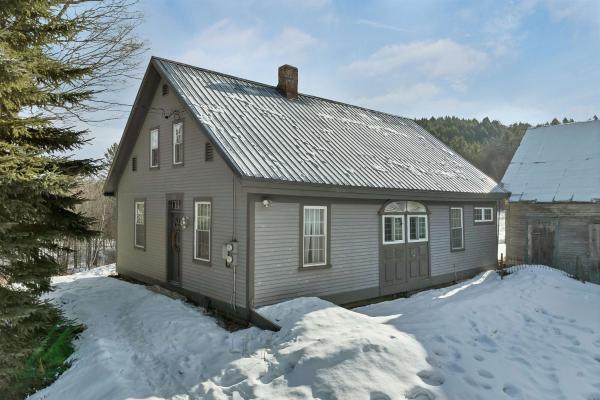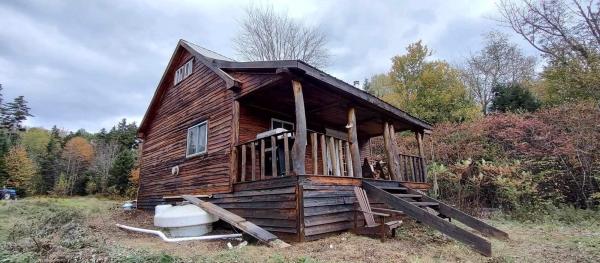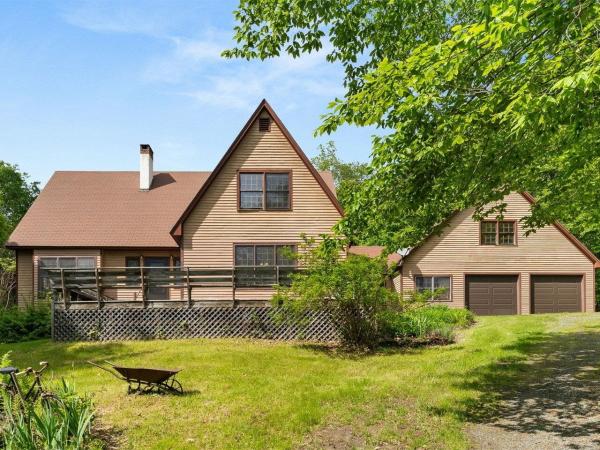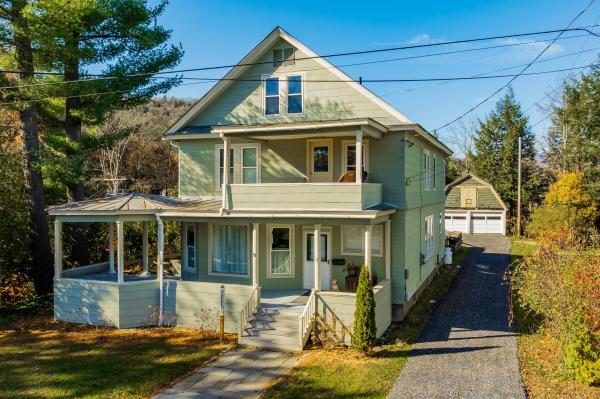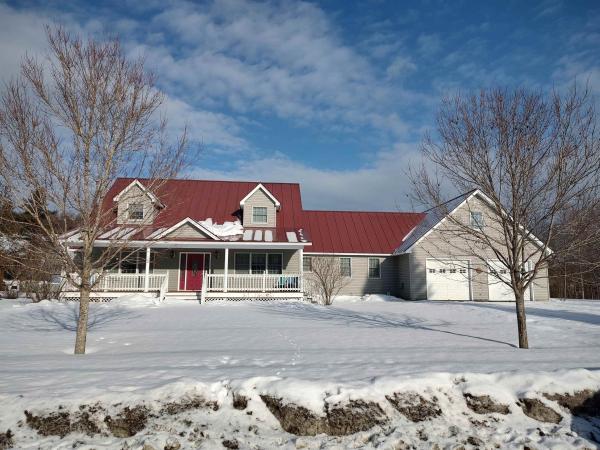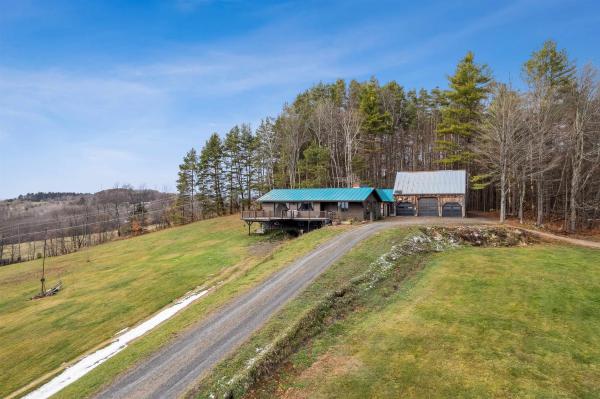This downtown Randolph property is stripped to the studs and ready for a complete renovation. The interior is unfinished with no existing heating system, flooring, or completed living spaces. With the heavy demo already done, the property offers an opportunity to design and build from the ground up. Located in the heart of downtown Randolph, the property offers walkability and proximity to local businesses, services, and amenities. The property is zoned for both commercial and residential use. Buyer and buyer’s agent to perform all due diligence regarding zoning, permitted uses, and intended use. This property is being sold as-is. Ideal for experienced builders or investors seeking a redevelopment opportunity in a downtown location.
Welcome to this lovingly maintained 3-bedroom, 2-bath raised ranch, offered for the first time since 1970. 4.9 beautiful acres, this property offers peace, and views of Killington Mountain — the perfect Vermont retreat. The main level features a bright, open living space with large picture windows that bring in natural light and large covered deck to take in the mountain views. A spacious eat-in kitchen and adjoining dining area make entertaining easy, while the cozy living room is ideal for relaxing after a day outdoors. Downstairs, the lower level offers additional finished space—perfect for a family room, with wood burning stove—plus direct access to the attached garage. Outside, enjoy nearly 5 acres of open and wooded land, perfect for gardening, recreation, or simply soaking in the mountain air. This is a rare opportunity to own a single-owner home, just a short drive to area amenities. Restaurants, Hospital, golf course and the Chandler music center.
Step back in time while enjoying modern comforts in this charming 1850s farmhouse set on 10.1± acres along a quiet country road. The expansive property offers space to garden, gather, and unwind, and includes a small recreational pond and small year-round stream that enhances the peaceful, pastoral setting. Inside, natural light fills beautifully maintained rooms where historic character shines. Exposed beams, wide-plank floors, original interior doors, built-ins, and classic architectural details blend seamlessly with important updates, including a newer septic system, roof, and a renovated basement. The kitchen is both functional and inviting, featuring granite countertops, a prep sink, large windows, and an easy-flow layout that opens to the dining and living areas. French doors lead to the back deck and patio, creating effortless indoor-outdoor living. A bedroom or office sits just off the front entry, along with an additional flexible-use room off the living space—ideal for guests, hobbies, or a home office. Upstairs, the primary bedroom and a second bedroom offer comfort and charm, with additional storage tucked into the eaves. Updated bathrooms on both levels thoughtfully combine modern finishes with vintage style. Outdoor enthusiasts will appreciate nearby state forest access, hiking and biking routes, and VAST trails just minutes away. Conveniently located close to downtown Randolph, Vermont Technical College, Gifford Medical Center, Norwich University, and I-89. A rare opportunity to own a classic Vermont farmhouse with acreage, character, and key updates already in place. Schedule your private showing and experience this special property firsthand. Property is being sold as-is.
Tucked away on 29.1± private acres, this off-grid camp offers a peaceful Vermont retreat surrounded by woods and nature. The camp features two rooms, including one bedroom, providing a simple and functional layout ideal for weekends away, hunting camp, or a quiet unplugged escape. Set well off the road, the property delivers privacy, seclusion, and a true back-to-basics experience. With ample acreage, there’s room to explore, hike, or simply enjoy the sights and sounds of the surrounding forest. A great opportunity for those seeking a recreational property, seasonal getaway, or a place to disconnect and recharge.
Charming 4-bedroom home on 10+ acres in Randolph, Vermont. Nestled in the hills of Randolph yet conveniently close to Gifford Medical Center, local schools, and I-89, this 4-bedroom, 3-bath home offers the perfect blend of privacy and accessibility. Located on a private road off the highly sought-after Fish Hill Road, the property sits on 10.1 acres of gently rolling land with open fields, wooded trails, and limitless potential. Inside, you'll find a spacious open-concept floor plan ideal for modern living. A light-filled sunken living room is adjacent to a very large first-floor primary suite for easy single-level living. Upstairs bedrooms have large walk-in closets, built-ins, and a second-floor laundry room with space for folding and storage. The attached two-car garage has a very large 760 square foot studio with skylights and a Vermont Castings propane stove, perfect for remote work, music room, or yoga studio. Enjoy the peace and quiet from the oversized front deck or reclaim the surrounding trails and fields to create your own private retreat. Whether you're seeking a country homestead or a serene weekend getaway, this special property offers a rare opportunity in a prime Randolph location.
Perched on a quiet corner, this lovingly maintained Vermont home captures the perfect balance of small-town charm and everyday comfort. From the moment you arrive, you’ll notice the love and attention that’s gone into every detail. From the brand-new back deck furnished with a new Hot Tub, the refreshed front porch to the new wood stove and a freshly packed driveway. This home is both welcoming and comfortable. Inside, you’ll find the perfect mix of classic Vermont character and modern updates. With a reverses osmosis drinking water system and stainless steel appliances already in place all there’s left to do is enjoy. The first floor offers bright, open living spaces that are great for relaxing or hosting friends and family, with beautiful pocket doors adding a touch of old-world charm. Upstairs, there are four inviting bedrooms and a freshly updated full bathroom. If you love the outdoors, this location is hard to beat. You’ll have skiing, cross-country trails, mountain biking, and snowmobiling all just minutes away. And when you want to stay close to home, you’re only a short walk from downtown shops, restaurants, and community events. A private, peaceful setting with the convenience of being in town. Thoughtfully updated and full of charm, its ready for you to move right in and start enjoying everything Vermont living has to offer. Just minutes to I-89, 30 minutes to Barre & Montpelier, and 40 minutes to Norwich VT.
If you are looking for a home that offers ease of living and immense space, look no further. This move in ready property offers over 3,500 square feet of finished living space. On the first floor you will find an open kitchen/dining/living room, a large mudroom-entry, laundry, a bedroom and bath, and a bonus room. Upstairs you have two large bedrooms and a bath. The two bay, direct entry garage also has additional space just waiting to be finished. A full basement offers even more opportunities for use. This expansive home has endless amounts of storage space. There is both a covered front porch and a back deck for your outdoor enjoyment. The large village lot is level and nearby to Farr's Hill for sledding in the winter and the town trail system. This gem truly has to be seen to appreciate all it has to offer!
Check out those views! Breathtaking 270 degree views of the mountains from this lovely property perched on the hill. The heart of Randolph - surrounded by picturesque rolling hills and views of Killington and Pico directly from the house. With 17+ acres, you have plenty of room to garden, have animals, subdivide if you wish or simply enjoy the buffer of space. This is easily accessed via a town maintained paved road with downtown Randolph and I-89 only minutes away. The garage has 3 bays (1 is fully insulated and heated) and a huge office space/man-cave/bonus room that is perfect for spillover guests or a devoted work-from-home space. The driveway is over sized and sweeps around so plowing is made super simple. If you want multi-generational living with a separate entrance? The walkout basement has a living room, kitchen and bonus space for guests or rental potential. The upstairs living room is sunny and bright with a slider walking out to the composite deck with gorgeous views! While town records list the home as a one-bedroom, one-bath residence, the seller has used it as a 4-bedroom, two-bath property with a studio/office space. Only ~30 minutes from Montpelier and 45 minutes from West Lebanon, this property presents a wide variety of uses for those creative minds who want the tranquility of a mountain view.
© 2026 PrimeMLS. All rights reserved. This information is deemed reliable but not guaranteed. The data relating to real estate for sale on this web site comes in part from the IDX Program of PrimeMLS. Subject to errors, omissions, prior sale, change or withdrawal without notice.


