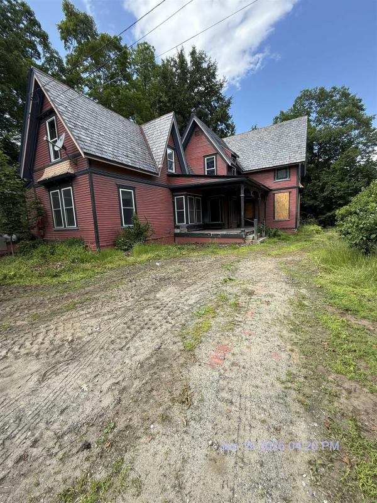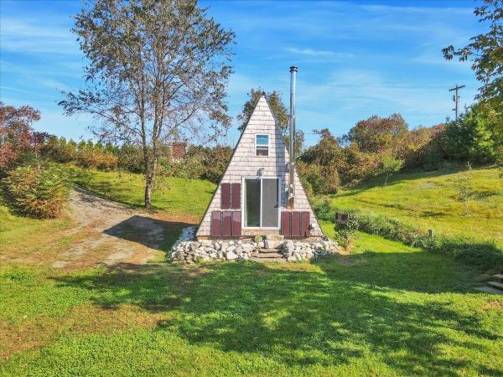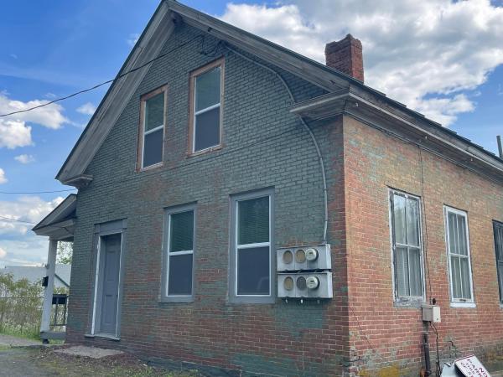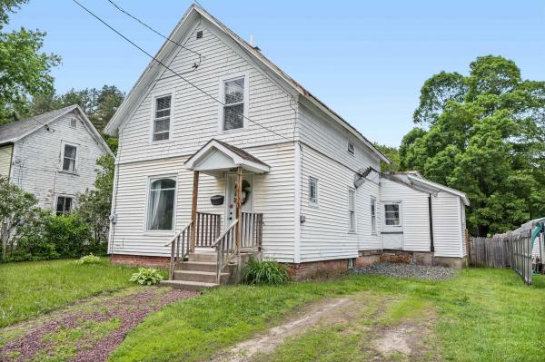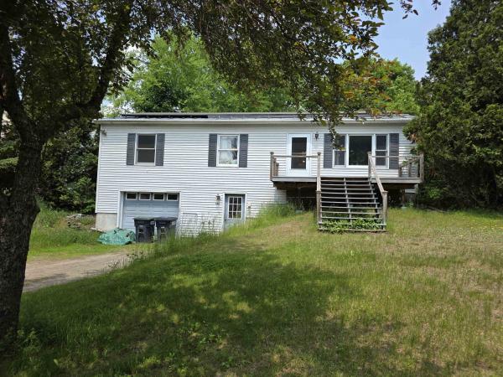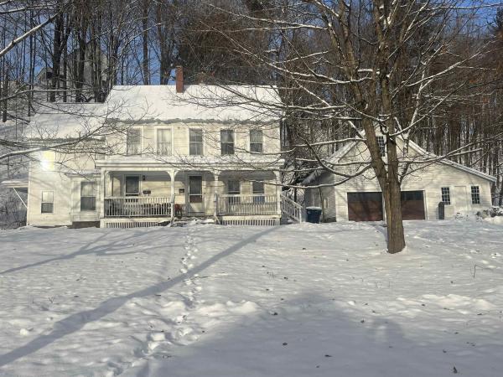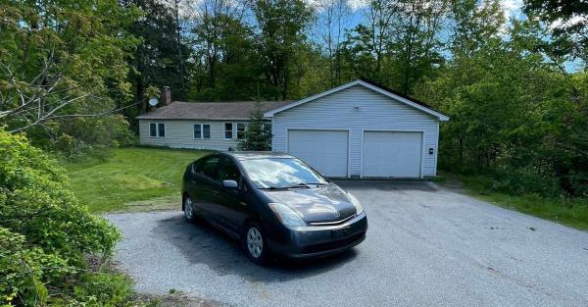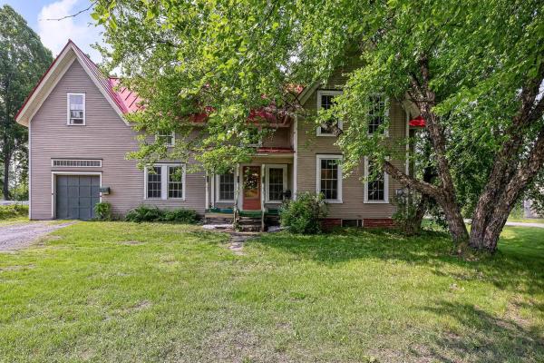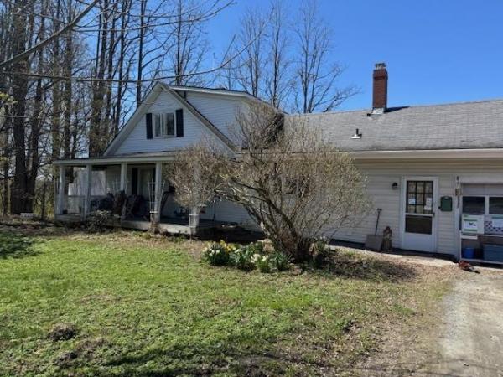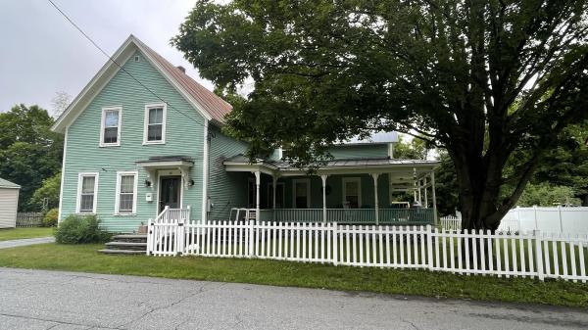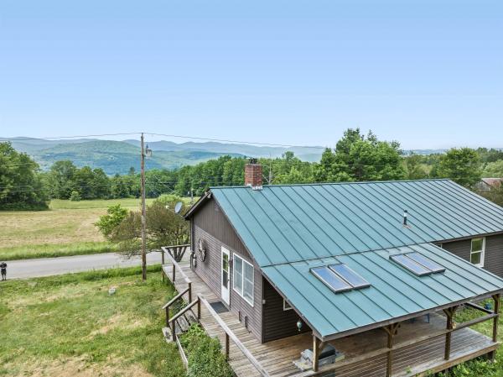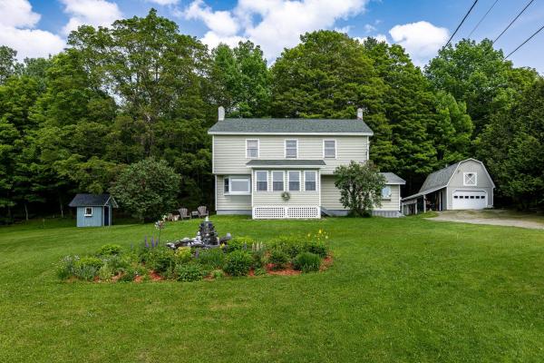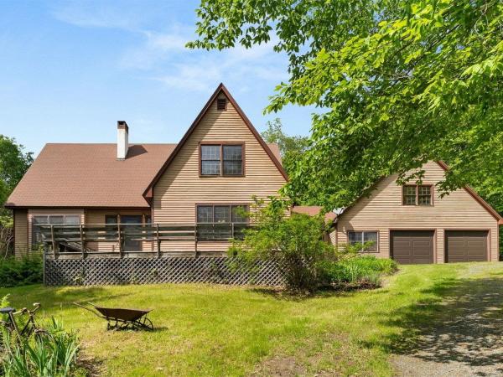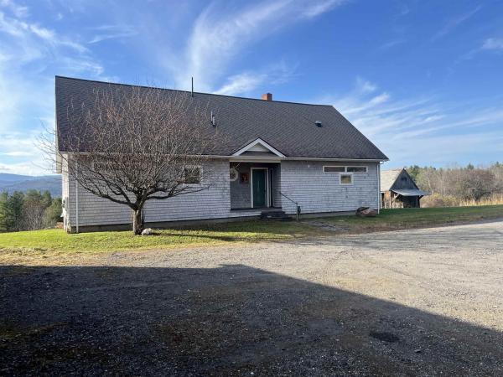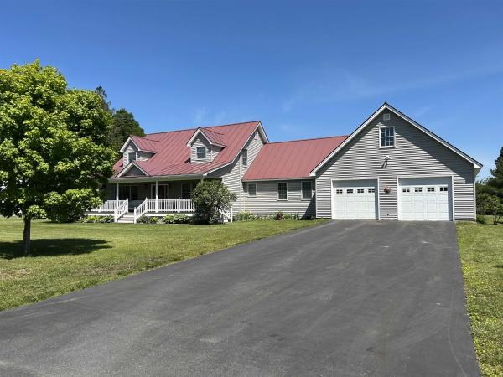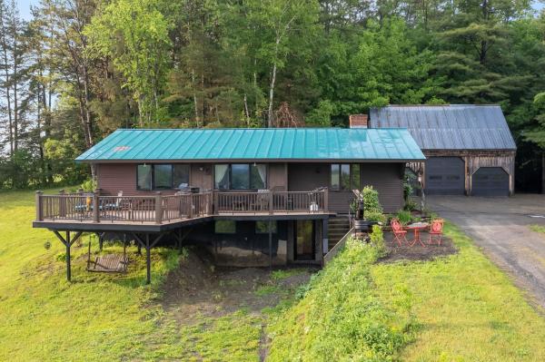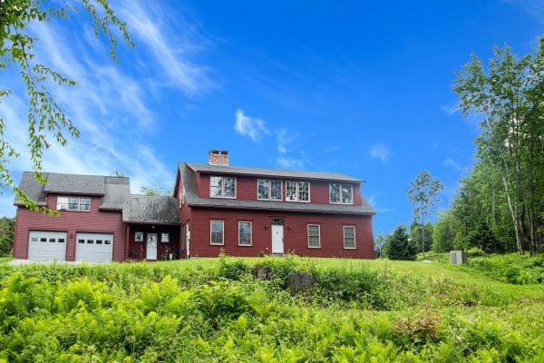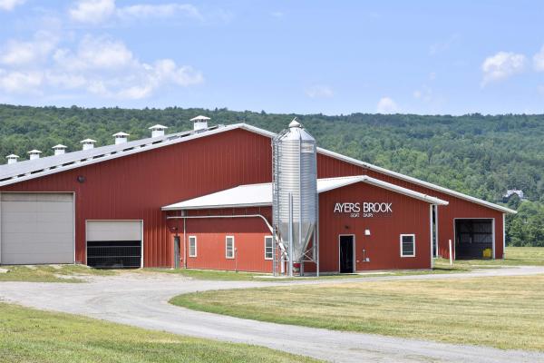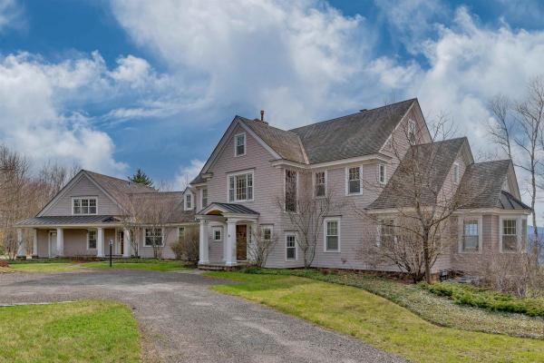Investment Opportunity – Restore This Grand Old Home! Bring your vision and breathe new life into this spacious old-style beauty! The main house offers six bedrooms and 2.5 baths, providing ample square footage and layout flexibility for a full renovation or income-generating conversion. Bonus: the attached carriage house is well on its way to becoming a separate 2-bedroom apartment—perfect for rental income, a guest suite, or multi-generational living. (Carriage house square footage and room count are not included in the main listing totals.) Located close to shopping, schools, and local restaurants, and just minutes from I-89 and the Upper Valley, this property offers convenience and potential in one. Whether you're an investor, flipper, or someone looking for a rewarding project, this is a rare chance to restore and reimagine a property with great bones in a prime location. The property is sold As-Is, Where-Is. Seller has no knowledge, buyer should perform their due diligence and make their own assessments.
Nestled at 12 Cemetery Hill, discover a unique and charming property that blends rustic allure with modern comfort, offering a lifestyle of sustainability, privacy, and versatile living spaces. The centerpiece of this one-acre haven is a quaint A-frame house. Stepping inside, you'll be greeted by the inviting warmth of a wood stove, which not only adds to the ambiance but efficiently heats the main home. Adding to the appeal are two insulated outbuildings, providing additional living space, bedrooms, or versatile work areas. These spaces are equipped with electric heat, ensuring comfort and convenience, and allowing for various uses to suit your needs. This property stands out with a dual power supply. While connected to the main grid for traditional electricity, it also boasts solar power with on-site battery storage. Furthermore, there's a generator hookup for extra peace of mind during any unforeseen power interruptions. Nature enthusiasts will appreciate the many fruit trees dotting the landscape. The property offers a private, serene setting where you can savor the beauty of the outdoors while relishing the comforts of home. For those with a sense of adventure, this property grants access to neighboring land for recreational use. The property has easy access to the Vast Trail. It's not just a property; it's a lifestyle choice that caters to those seeking a unique and sustainable way of living.
What's Your Use? This 1850's brick residence is currently set up into two apartments with potential for a third! The largest unit offers spacious living area and two bedrooms. The lower level apartment is producing income, and there is more space that could be a third unit or a home office/studio space. Imagine having over an acre of land (1.35 acres!) with frontage on the Third Branch of the White River right in the heart of town! This is an amazing lot with easy access to all of Downtown Randolph's essential service. Priced below recent town assessment to allow for some updates to make this your own. Build equity by finishing the spaces to fit your needs.
Charming 4 bedroom, one bath, home in the heart of Randolph. From the front entrance, you will find stairs that lead to 3 bedrooms upstairs. Stay downstairs and you will find, the living room, dining room, and the 4th bedroom, all with hardwood floors. The kitchen and an updated bathroom are also on the first floor. The backyard of this home is pretty level and fenced in. Great for privacy, entertaining, and room any pets you may have, that you may want to be able to roam free and not worry about taking off. Both chimneys were rebuilt, from the roof line up, a few years ago. Seller has started to work on a mudroom and converting the old bathroom to a new laundry room. Finish those projects yourself, or decide you may want to do something different. This home has lots of potential and charm, and is one you may want to check out for yourself, and may even decide to make it your own.
This three bedroom home is centrally located and easily accessible to I89. With several newer updates including solar, standing seam roof, on demand water/heating system and newer appliances. The full basement offers potential for more finished living space.
Investors take notice! This duplex could be a great addition to your existing portfolio or the beginning of your real estate adventure. If you are in need of housing you could choose to live in 1 apartment and rent out the other to cover your mortgage. Third floor that could potentially be finished for additional space. Nice location and a very short distance to schools, Library, town pool, Chandler Music Hall, movie theatre, eateries, banks and so much more. Don't miss out on this opportunity, as it is listed well below assessed value! Being sold "AS IS"
This inviting single-level home features 4 bedrooms, 2 bathrooms, and a heated 2-car garage, all set on 1.6 acres of beautiful land. The property includes a charming in-law suite with a private entrance—ideal for generating rental income or easily reconfigured into a primary suite with a full bath. A cozy loft adds character and functionality to the space. Thoughtful built-ins are found throughout the home, offering convenient storage solutions. The expansive living room is perfect for entertaining, and a generous pantry off the dining room provides additional space for essentials. An enclosed porch doubles as a practical mudroom or breezeway, while a second covered porch at the back of the house offers stunning views of Adams Brook and access to a nearby swimming hole. Step off the porch and follow handcrafted steps down to the brook, where you can enjoy the peaceful setting. The home is equipped with owned solar panels, benefiting from excellent sun exposure to help reduce electricity costs. The attached garage provides ample space to work on projects and avoid clearing off snow from cars. Conveniently located just one mile from the village of Randolph and Vermont Technical College, and only minutes from Gifford Medical Center, the home offers both privacy and accessibility. Positioned on a main road with a spacious paved driveway, it’s also an excellent option for a small business, thanks to its visibility and ample parking. Air BnB/accessory dwelling unit attached.
Located just off I89’s exit 4 you’ll find this single family home with 3 beds and 2 baths. Perfectly located across the street from the high school this property is ready for its next family to put their own spin on it. On the first floor you’ll find a large kitchen with an attached family and dining room along with a full bathroom. A separate laundry room and large closet offers the ideal space to keep your clothing organized. With a one car attached garage and large loft space you’ll have all the storage you’ll ever need. Upstairs you’ll find 3 good sized bedrooms, a full bathroom and a bonus room that would be perfect for an office. The backyard is fully fenced in and landscaped- perfect to accommodate young children and pets. Downtown Randolph is a stone’s throw away with access to all the local restaurants and activities. With I89 less than 5 minutes away and local ski resorts such as Killington, Stowe and Sugarbush, this house is ideally located for both local living and commuting. Open House Saturday 6/21/25 11:00-1:00. Delayed showing until after open house.
Flexible Income Property in Prime Randolph Center Location! Discover a unique investment opportunity, this 3-bedroom, 2-bathroom home with attached single-car garage, thoughtfully converted into a dual-purpose rental property offering both short- and long-term income streams. The first floor is currently leased to a long-term tenant on a 2+ year agreement. This tenant not only provides reliable monthly income but also handles grounds maintenance, including mowing, gardening, and general yard upkeep. Additionally, they assist with the short-term rental on the second floor, serving as a co-host and managing (paid) cleanings between Airbnb guests—making this a near-turnkey operation for the next owner. The home is functionally divided and features a private exterior entrance for the upstairs unit, and includes a full bathroom, kitchenette, and spacious sleeping areas. This setup allows for seamless operation of two independent rental units or could be easily reconfigured to suit a single-family layout or owner-occupant scenario. Set on 2.8 acres, the property features fruit trees, established perennial beds, and dedicated garden spaces. Enjoy front and back porches and appreciate the tranquility of neighboring conversation land. Ideally located just one mile from I-89, minutes to downtown Randolph, and close proximity to the VT State University campus, Financials available to qualified buyers. 48-hour notice required for showings. Some photos were taken prior to current tenancy.
Welcome to 12 Pearl Street, Randolph, VT — a beautifully maintained and ideally located home just steps from downtown and within walking distance to the Amtrak station, offering convenient rail access for commuters and travelers alike. This charming property features a paved driveway and an oversized garage, combining comfort and functionality. Inside, the home boasts high ceilings, elegant archways, and a bright, open layout that enhances the sense of space and character throughout. Enjoy the inviting wrap-around covered porch — a perfect place to unwind and take in the vibrant neighborhood atmosphere. With 3 bedrooms and 2 bathrooms, this home provides the ideal blend of space, flexibility, and convenience for today’s lifestyle.
Perched on Randolph’s coveted Fish Hill Road, this beautifully updated 3-bedroom, 1.5-bath raised ranch offers sweeping westerly views of the Green Mountains and breathtaking sunsets. Set on 5.38 acres of open fields and wooded land, it blends privacy with convenience—just minutes to I-89, Gifford Medical Center, and downtown Randolph.The open-concept main level features a renovated kitchen with granite countertops and stainless appliances, flowing into the living and dining areas with spectacular mountain views from every window. A cozy woodstove warms the spacious finished lower level, which includes a family room, bonus room, laundry with half bath, and abundant storage—plus direct walkout access to the yard and views. Recent upgrades include flooring, lighting, bathrooms, furnace, hot water tank, and a standing seam roof. Outdoor living is just as impressive, with a private covered back porch perfect for entertaining, a front deck to soak in the sunset views, and expansive lawn space with potential for pasture or gardens and wooded trails. The detached two-car garage and a small barn give you even more space for storage or animals. Enjoy peaceful country living just 45 minutes to Hanover, NH, Woodstock, VT, and major ski areas, and 2.5 hours to Boston. Open House Saturday July 5th 11:00-1:00 Showings begin Saturday July 5th
Pride of ownership shines in this well-maintained three bedroom, two bath New Englander, lovingly cared for and on the market for the first time in 40 years. Nestled on a quiet country road just minutes from schools, the hospital, and I-89, this charming home offers serene mountain and pastoral views on a beautifully landscaped 0.89-acre lot. Inside, you'll find a thoughtfully updated kitchen featuring stainless steel appliances, a mix of hardwood and stylish vinyl plank flooring, and large, sun-filled bedrooms. The inviting living areas flow with warmth, while a cozy wood stove in the basement adds extra comfort during the colder months. Step outside to enjoy lush lawns, mature trees, and room to garden or simply soak in spectacular sunsets. With timeless curb appeal, scenic surroundings, and proximity to town amenities, this gem offers peaceful country living with unbeatable convenience.
Charming 4-bedroom home on 10+ acres in Randolph, Vermont. Nestled in the hills of Randolph yet conveniently close to Gifford Medical Center, local schools, and I-89, this 4-bedroom, 3-bath home offers the perfect blend of privacy and accessibility. Located on a private road off the highly sought-after Fish Hill Road, the property sits on 10.1 acres of gently rolling land with open fields, wooded trails, and limitless potential. Inside, you'll find a spacious open-concept floor plan ideal for modern living. A light-filled sunken living room is adjacent to a very large first-floor primary suite for easy single-level living. Upstairs bedrooms have large walk-in closets, built-ins, and a second-floor laundry room with space for folding and storage. The attached two-car garage has a very large 760 square foot studio with skylights and a Vermont Castings propane stove, perfect for remote work, music room, or yoga studio. Enjoy the peace and quiet from the oversized front deck or reclaim the surrounding trails and fields to create your own private retreat. Whether you're seeking a country homestead or a serene weekend getaway, this special property offers a rare opportunity in a prime Randolph location.
Stunning and spectacular location on the very desirable Fish Hill Hill Rd! Convenience to everything Central VT.! Property is 17.2 surveyed acres of open & wooded land and with magnificent views to the west of the beautiful distant Braintree Mountains. Property is benefitted by a pond, 4 car garage, small convenient outbuilding, and spacious lawn area. The home is sun filled with great character of pine wood floors, wood cook stove, additional wood stove, and massive sized rooms with 4 bathrooms! This gorgeous home boasts incredible potential to add your own personal touches, to make it uniquely yours!
Quality-built in 2015, this extraordinary 3696 sq ft Cape Style home sits on 1.16 acres of gorgeous open land in beautiful Randolph Village within a stones throw of many biking and hiking trails in Randolph's coveted Ellis lot. This immaculate 3 Bedroom home has 3 total bathrooms, huge walk in closets for lots of storage, spacious rooms throughout, primary bedroom suite on first floor with radiant heated floors and 3/4 bath. This spectacular home has a large stunning eat in kitchen, Corian countertops, stainless steel appliances, massive open floor plan, first floor laundry room, convenient mud room entrance, complimented by mini spit heat pumps for heat/ac and private back porch for that early morning coffee. This magnificent home has beautiful natural light, whole house ventilation, efficient HW propane furnace, 200 amp electric service, propane stand by generator, standing seam metal roof, vinyl siding, and so much more! Attached insulated 2 car garage with partially finished in law apartment above. Amazing home and desirable Randolph Village location that presents itself to the most discerning Purchasers!
Set on a private 17-acre lot just off a paved road, this beautifully renovated home offers stunning long-range views of Killington, Pico, and the surrounding mountains. Enjoy the perfect blend of privacy and convenience, with easy access to downtown Randolph and I-89. The property features an open-concept main living area with abundant natural light, a dedicated office space, and a spacious front deck ideal for taking in the breathtaking views. The flexible layout includes multiple bedrooms on the first floor, a fully renovated one-bedroom apartment, and a three-bay garage—one bay is insulated and heated, perfect for keeping your car warm in the winter or enjoying hobbies year-round. While the town classifies the property as a one-bedroom, one-bathroom home, the seller has utilized it as a four-bedroom, two-bathroom residence, offering ample space for a variety of living arrangements. Outdoor enthusiasts will love the location—within 45 minutes of major Vermont ski areas and close to backcountry skiing, hiking, and mountain biking. Conveniently located just 30 minutes from Montpelier and 45 minutes from West Lebanon, this unique property blends comfort, functionality, and panoramic views in a desirable Central Vermont setting.
Welcome to your ideal country retreat! This beautifully maintained small horse property offers the perfect blend of rural charm and modern convenience. Set on approximately 10 acres this property is thoughtfully equipped for equestrian living with a well-built barn, and plenty of open space for grazing. Explore miles of trails on the Green Mountain Stock Farm right from your own back yard. Additional features include a tack room, hay storage, or use the secure space for trailers or RV parking. This spacious home features 4 bedrooms and 3-1/2 bathrooms, a bright and airy kitchen, a comfortable living area with fireplace and serene views of the surrounding landscape. Step into the heart of the home — a beautifully designed kitchen that blends style, functionality, and comfort. Featuring sleek quartz countertops, custom cabinetry, and a spacious center island, this kitchen is perfect for both everyday living and entertaining. Ample natural light pours in through oversized windows, and open-concept layout. Whether you're hosting guests or enjoying a quiet breakfast, this kitchen offers a warm and inviting space to make every meal memorable. Need a quiet home office, a guest space for family and friends, or a rental property with potential for passive income, this apartment above the garage offers endless possibilities. Whether you're a hobby rider, aspiring homesteader, or simply seeking space and tranquility, this property is a rare find.
Ayers Brook Goat Dairy, Vermont's marquee goats' milk producer for Vermont Creamery (Land O' Lakes), presents a unique opportunity for dairy farmers looking to diversify and grow in an expanding sector of agriculture. With ten years of trial and error behind them and genomic tested European genetics that are found only at Ayers Brook, the farm is ready for new ownership and ready for expansion. Offerings like this are scarce, and this farm provides any dairy farmer entering the playing field with a considerable head start. Complete farm complex with historic brick farmhouse, state of the art milking facilities, multiple equipment sheds, commodity shed, housing for feed and youngstock, backup generator, and income producing solar array. This farm is turnkey for a serious farmer looking to get into a growth industry with stable markets and close proximity to a processor. Call today to schedule your showing and discuss your offer.
Sarum Hill - Perched on 131 pristine acres, this beautiful, 8,000+ square foot, Vermont estate commands expansive westerly views of the rolling Green Mountains. Centrally located in lovely Randolph, it offers a sense of serene privacy yet is an easy 2.5 hours to Boston; 45 minutes to Woodstock, VT, Hanover, NH, (home to Dartmouth College), and big ski areas such as Killington and Sugarbush. With three light-filled levels of spacious, well-appointed living space, this home is a welcoming and comfortable place to gather and relax. A large chef’s kitchen flows elegantly into a dining/living area with a propane fireplace. The more formal living room features a wood-burning fireplace and French doors leading to a large stone patio, overlooking the artfully landscaped grounds and stunning vista. Handsome cherry woodwork and high-end finishes throughout underscore the craftsmanship applied to every detail of the home. There is a primary en-suite bedroom on the main floor, three more bedrooms (all en-suite) on the second level, a private office, plus a versatile third level for a recreation or bunk room. The lower level houses a den with a propane fireplace and wet bar as well as an exercise room and steam shower. The attached 3-car garage includes a custom car wash station, and there is an additional detached one-bay garage/shed for extra storage. With ample interior space and seemingly endless acres and trails to explore, the opportunities for entertainment and recreation abound.
© 2025 PrimeMLS. All rights reserved. This information is deemed reliable but not guaranteed. The data relating to real estate for sale on this web site comes in part from the IDX Program of PrimeMLS. Subject to errors, omissions, prior sale, change or withdrawal without notice.


