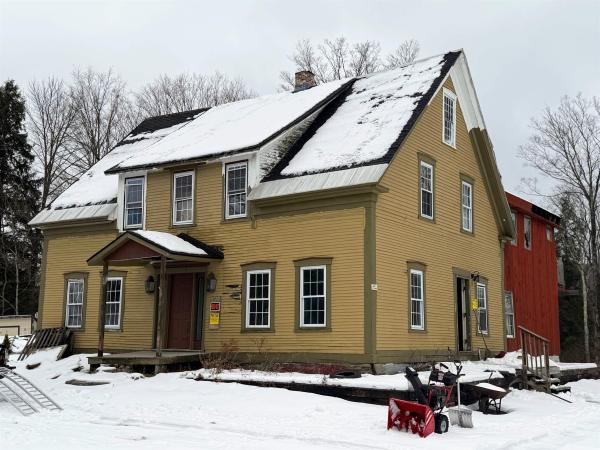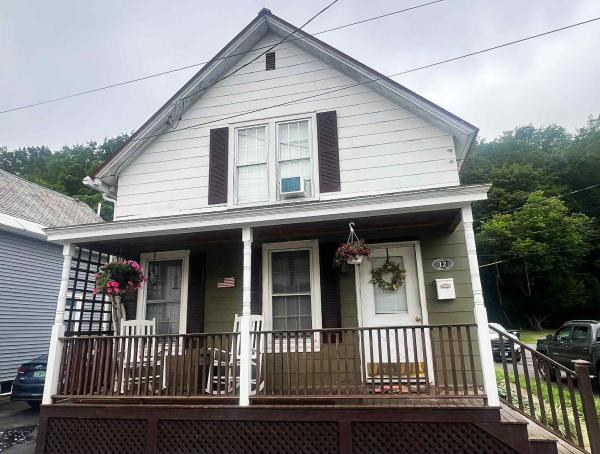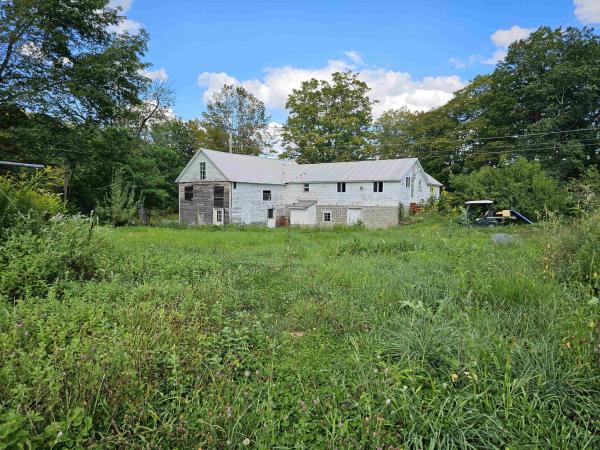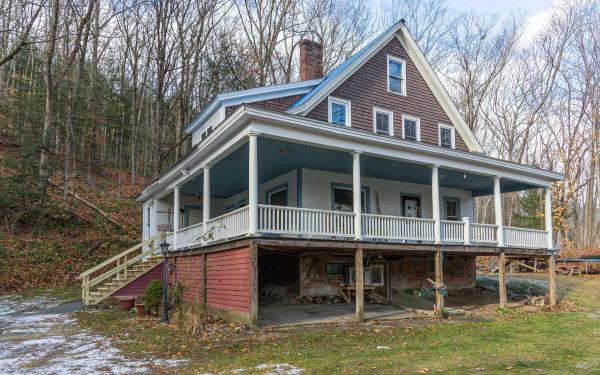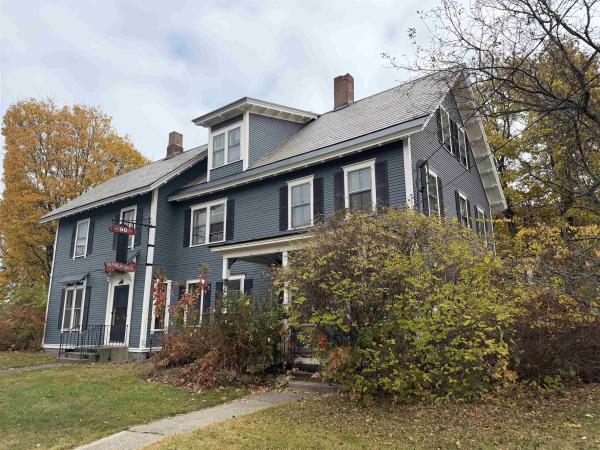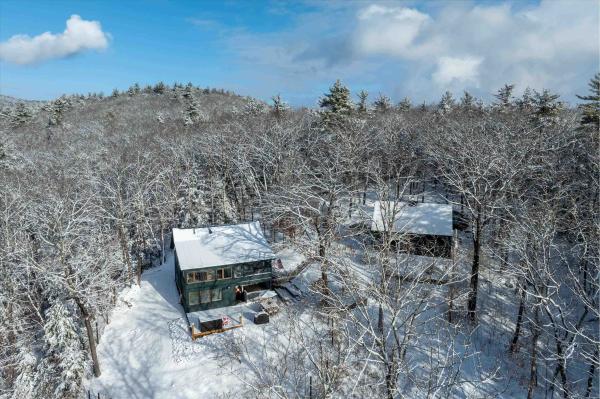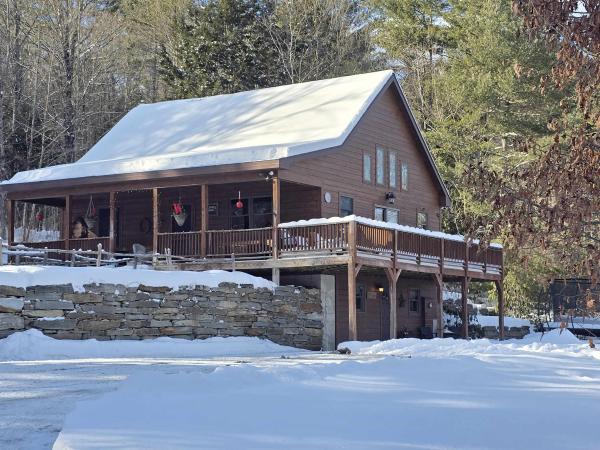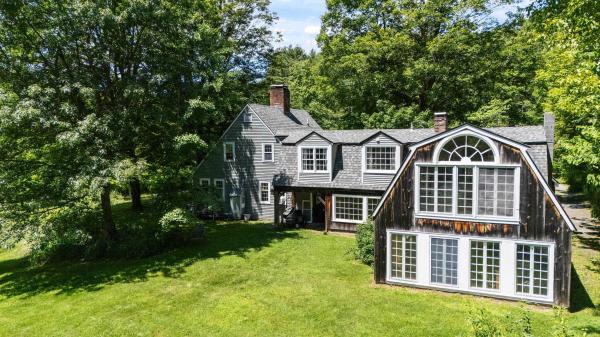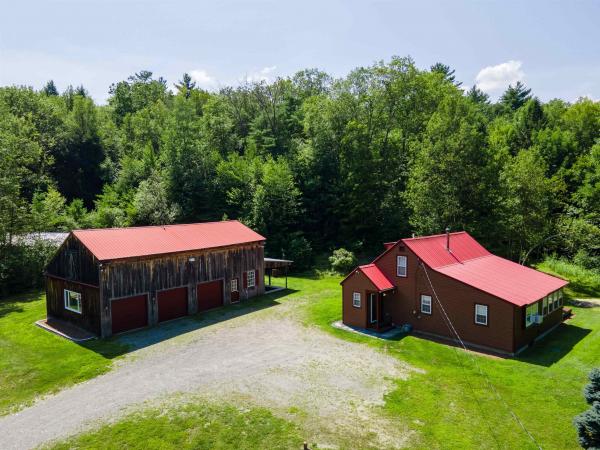Calling all investors and handy people! This is your opportunity to bring a classic property back to its former glory. Set on approximately 8.67 acres with frontage along the Williams River and Route 103, the location offers endless potential for a variety of uses. The spacious home appears to have solid bones but will require rehabilitation to restore its charm. A concrete slab is already in place, providing a great starting point for a future garage. Being sold as-is, this property is ideal for investors or renovators looking to add value in a desirable location.
Move-in ready and full of charm! This well-maintained, beautifully decorated home offers both comfort and convenience in the heart of Bellows Falls. Set on a corner lot within walking distance to town amenities, it features a generously sized kitchen complete with a beverage station and three upstairs bedrooms, providing plenty of space to fit your needs. The manageable lot requires very little upkeep, making this the perfect choice for anyone seeking easy living in a great location.
A beautiful property needing someone to either do a barn to house conversion or build new on a scenic spot toward the back of the field which overlooks the barns, field, and hills beyond. This was a dairy farm years ago, and the barn still has some stanchions in place. Not a property for anyone to move right into since it needs finishing. This is more suited to a cash sale or special financing. Brockway Mills is a lightly traveled paved road just a half mile or so from Route 103. About equal distance between the scenic towns of Chester and Bellows Falls, and Springfield hospital and shopping is minutes away. Skiing is not far away at Okemo, and it's only 10 minutes from I-91 exit 6! This property has so many possibilities! The Williams River borders part of the property, with some excellent swimming and fishing holes, and the scenic Brockway Mills Gorge is within a couple minutes' walk. Come to take a look and use your vision to make your Vermont living dreams come true!
Discover the ideal balance of privacy and convenience in this welcoming 4-bedroom, 2-bath home in the heart of Bellows Falls. Set on a spacious 1-acre lot, the 1,800-sq-ft interior provides generous room for comfortable everyday living. A private garage and secluded yard offer both practicality and serenity, while the large covered porch invites year-round enjoyment of the outdoors. With Rockingham Rec Park just moments away and all the benefits of an in-town location close at hand, this home offers a peaceful retreat within a well-connected neighborhood—perfect for putting down roots.
Welcome to this stately New Englander located in the heart of Bellows Falls, offering the perfect blend of historic character and generous living space. With over 4,500 square feet, this grand home provides 15 rooms, 6 bedrooms and the potential for 4 bathrooms across multiple levels, giving plenty of room for family, guests, home office space, or multi-generational living. Beautiful period details remain throughout, including woodwork, tall windows, and inviting room layouts that reflect the charm of its era. The property offers both comfort and convenience, situated just moments from local shopping and dining, schools, the train station, and quick access to I-91 for easy commuting. Vermont Housing Improvement Program (VHIP) grants of up to $50,000 per unit to create new and desperately needed housing. Whether you’re looking to restore and showcase its historic elegance or customize it to suit modern living, this home offers an exceptional opportunity to create something truly special in a central village location.
Begin your journey by crossing a classic covered bridge and traveling along a quiet country road, leading you to this secluded hilltop retreat. Nestled on 37 acres of pristine woodlands with trails, the property offers a striking combination of natural beauty and privacy. The residence seamlessly blends contemporary design with country charm. A welcoming screened porch opens into a spacious, open-concept living, dining, and kitchen area that is filled with natural light, thanks to an abundance of windows showcasing scenic, ever-changing views. Inside, the home is further elevated by high ceilings, updated kitchen, custom mahogany doors and spacious bathroom with a soaking tub. The lower level features a generously sized master bedroom, complete with office space and direct access to a captivating hot tub and patio area. Additional amenities include a full bath with laundry, a cozy bedroom, and a utility room. The spacious, heated, two-car garage offers ample work area and storage space on the second floor. The property enjoys a convenient location within easy reach of Putney, Walpole, Keene, and Interstate 91, making it an ideal retreat with accessibility to nearby towns.
Looking for a turn key Vermont retreat to call your own? This beautiful home built in 2009 and complete with a newer barn, chicken coop, treehouse, and storage shed could be what you have been dreaming of. Conveniently located just a short drive to 91, not far to the Vast trail access for snowmobiling, and near to many Vermont mountains for skiing or snowboarding. The warm and welcoming home features two bedrooms, a multipurpose loft space, a spacious bathroom with a lovely soaking tub, a gorgeous kitchen, spacious living room upstairs! From there you can walk outside onto the covered section of porch or the deck overlooking the spacious lot complete with corrals for animals. Back inside you can walk down the steps to the walk out basement with the utility room, a space currently used as a gym, a cozy living room with lots of space, and a another bathroom. Walk outside and admire the beautiful stone walls and steps, flower beds, and peaceful setting. The barn has so much potential and depending on what you need it could be used for animals, storage, garage or something else you dream up. The extra storage shed affords more storage space. The treehouse overlooks the house from the back yard, just waiting to be used. Set up your appointment to view this home today! Please do not pull in driveway without appointment.
Includes 1-Year Home Warranty. A Distinctive Country Retreat on 6.8± private acres in the heart of the historic village of Saxtons River. This idyllic country estate offers year-round views, exquisite perennial gardens, & two beautifully integrated wings—the timeless Cape & the charming Carriage House. Inside of the Cape wing is a sunlit eat-in kitchen, KraftMaid cherry cabinetry & Silestone quartz countertops —all overlooking the vibrant gardens. The living room features wide pine floors, hand-raised paneling, & a brick fireplace. The adjacent room—perfect as a dining area or study with soaring Palladian windows. Every corner of the home speaks to craftsmanship and heritage: hand-forged iron hardware, custom cherry woodwork, and interior shutters are just a few of the thoughtful details. Upstairs in the Cape wing, you’ll find two bedrooms & full bath. The Carriage House, connected by a hidden passageway behind a custom bookshelf—or accessible by its own private entrance. Two additional bedrooms overlooking the gardens, 1.5 baths, & Great Room with beamed ceilings & hickory floors. A formal dining room complete with a traditional Rumford fireplace. Outdoors, a post-and-beam breezeway leads to the garage & courtyard. Modern upgrades include a newer roof, mini-split systems for year-round comfort, underground utilities, updated plumbing, & electrical systems. Motivated Seller.
TOTAL PRIVACY ON 96 ACRES ABUTS THE VILLAGE FOREST & THE LOCATION OF MINARD'S POND. THIS WELL CARED FOR HOME IS CLASSIC COUNTRY THROUGHOUT W/HARD WOOD, WIDE BOARD FLOORS & BEAUTIFULL WOOD CEILINGS, FULLY APPLIANCED KITCHEN & LAUNDRY ROOM, UPDATED BATHS PLUS A REAR DECK W/TREX FLOORING OFF THE FOUR SEASON SUN ROOM. A LARGE 3 BAY BARN, WORKSHOP W/ 2ND FLOOR & ATTACHED CAR PORT W/CEMENT FLOOR. PLUS A SEPERATE COVERED SPACE W/12' CLEARANCE FOR CAMPER. THE LAND IS A MIX OF OPEN LEVEL FIELDS, MEADOWS, & WOODLAND W/WALKING TRAILS. CONVENIENT LOCATION JUST 10 MINUTE DRIVE TO VILLAGE OR INTERSTATE 91.
© 2026 PrimeMLS. All rights reserved. This information is deemed reliable but not guaranteed. The data relating to real estate for sale on this web site comes in part from the IDX Program of PrimeMLS. Subject to errors, omissions, prior sale, change or withdrawal without notice.


