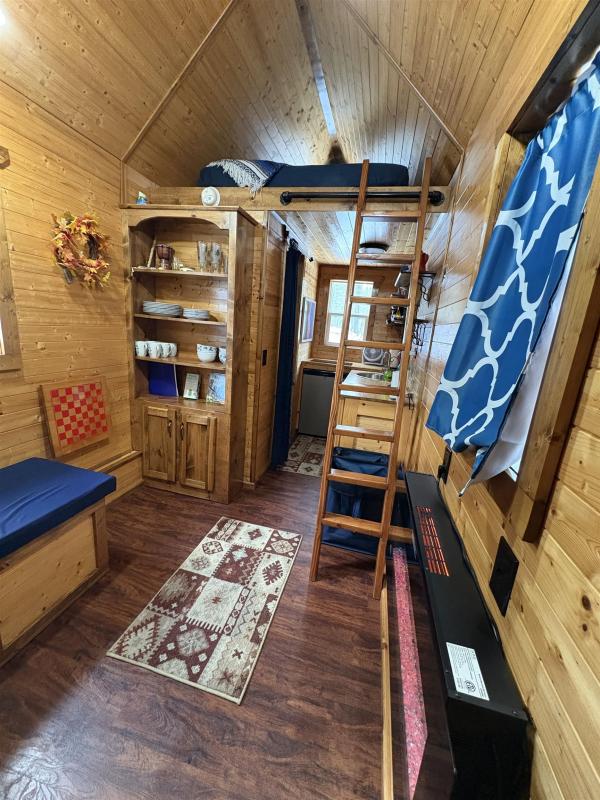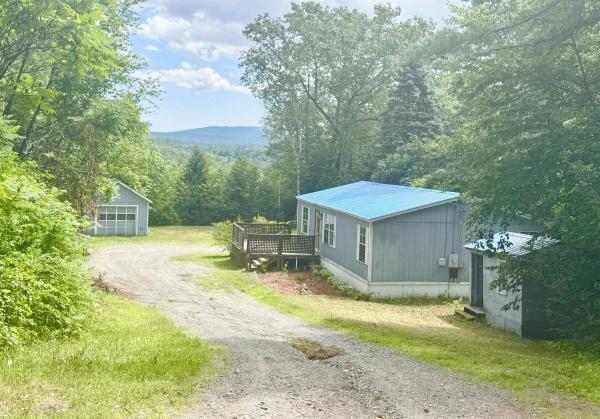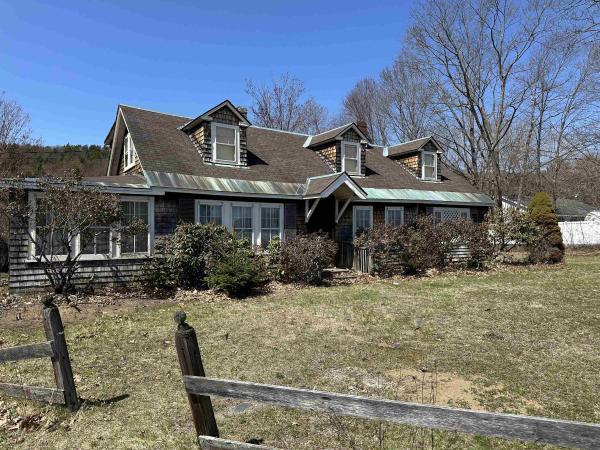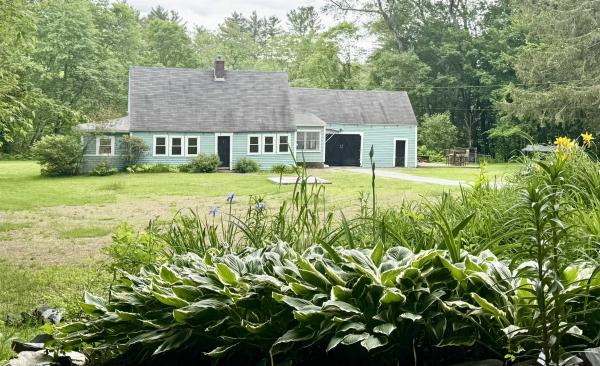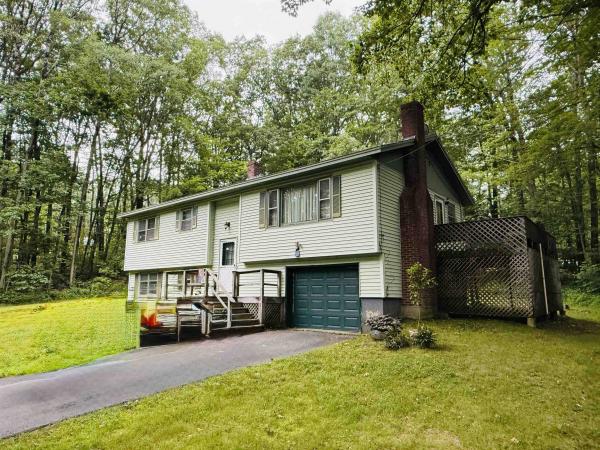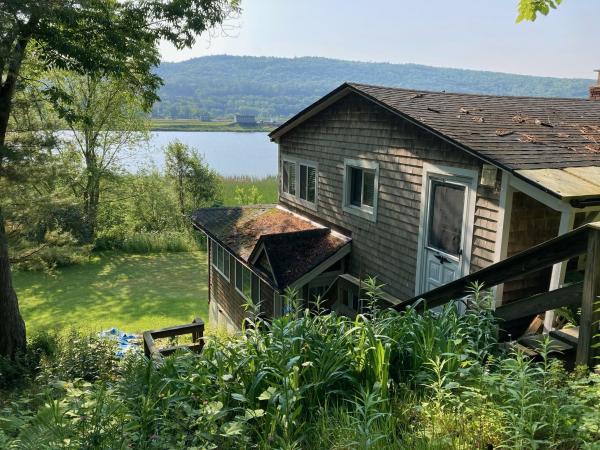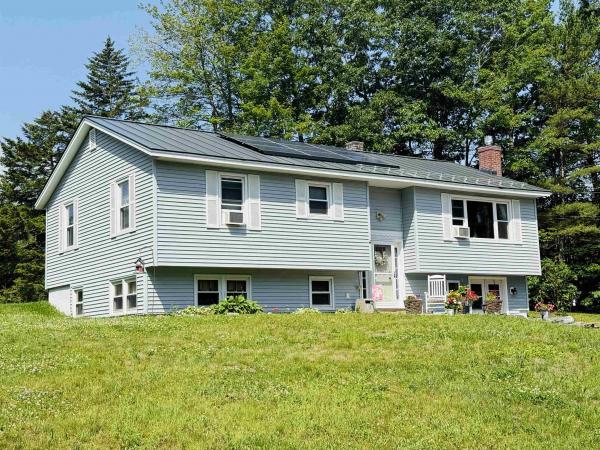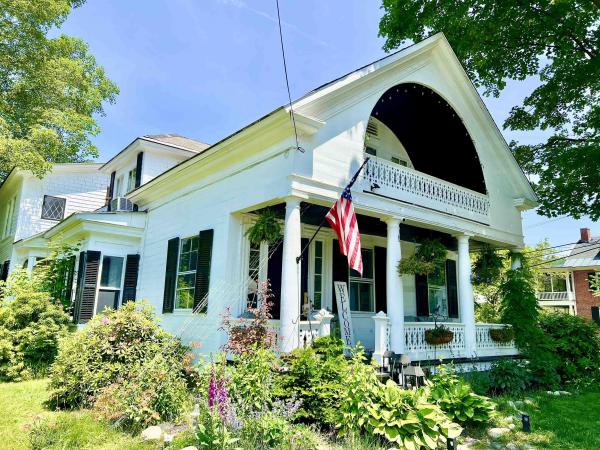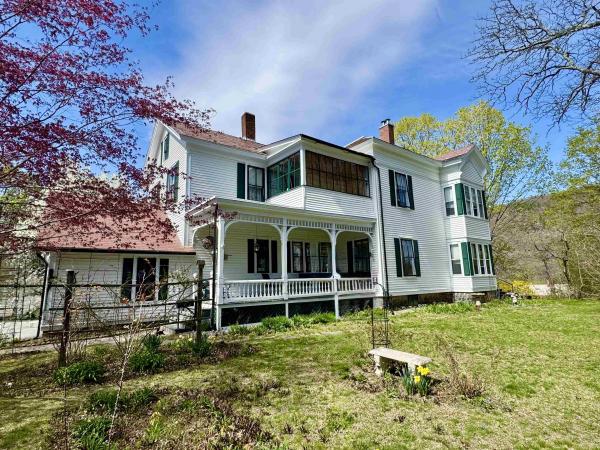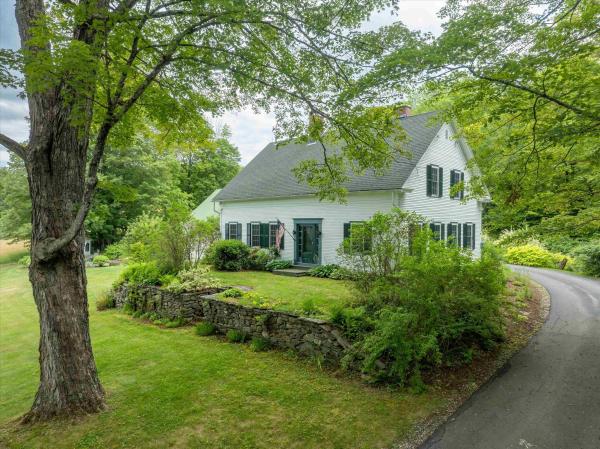Charming Tiny Home with Proven Airbnb Income! Cute as a button and packed with potential, this charming tiny home sits on a .44-acre corner lot in a highly desirable neighborhood. Currently operating as a successful Airbnb rental generating approximately $20,000 annually, it’s the perfect opportunity for an investment property, weekend getaway, or cozy full-time residence. Keep the property as it is, or build a larger home on the lot if desired. Nestled just below Minards Pond and its scenic walking trails, this home enjoys a prime location with frontage on both North Ridge and Pond Roads. Public water/sewer offers worry free convenience and accessibility. Located just minutes from I-91 (Exit 6) and NH Route 12, it makes commuting or exploring the area a breeze. Amtrak services Bellows Falls-and the property is only 5 minutes from the train station! Don’t miss this rare opportunity to own an affordable, income-producing property in a fantastic location!
If you want 13.5 acres of private, undeveloped, Vermont land with The Williams River accessible through a 12-minute walk through YOUR woods, 71 Schoolbus Depot Road is the property for you! The only thing separating your property from the river is a set of railroad tracks. This property was purchased in 1987, and at that time the mobile home was placed there along with the garage which has power. It's been occupied by the same family since then, until recently. Just a couple minute drive to access I91, and 45 minutes to several major ski areas. It needs some TLC but is livable as-is. Whether this becomes your full-time home or a hunting/fishing camp get away, to find a piece of Vermont beauty at this price is rare! Accepting cash and conventional loan offers only.
What a great opportunity! This property in its heyday was a thriving Gift Shop and small campground, the owners lived on premises in a charming dormered cape. It has since fallen in disrepair but offers endless opportunity to the right person! The house is a three bedroom cape with a small attached studio apartment and a two car garage with a level, sunny,and private yard. The Gift Shop is almost 2,000 sq ft. includes a bathroom, office space and garage. Lots of window and high ceilings, it could be adapted for many different uses, artist studio, workshop, the possibilities are endless. The property is being sold "AS IS". This is a unique opportunity for investors as it’s 5 acres of commercially zoned land on a well traveled state highway just off interstate exit 91 which facilitates traffic to a number of ski areas as well as a variety of summer destinations.
MOTIVATED SELLER! This sweet home built in 1799 sits on seven acres of land, mostly surrounded by woods. Located on a dead-end road, you'll find yourself immersed in the peaceful sounds of nature with lots of privacy. Ample parking is available, and the property offers a large yard to enjoy. Just a seven-minute drive into Bellows Falls and four minutes to I-91, you'll be close to everything you'll need in no time! The Seller has made recent improvements and has had property maintenance performed, including removing all the knob and tube and upgrading the wiring, painting throughout the home, cleaning the chimney, pumping the septic, and servicing the furnace. The water source is a natural spring! In the living room you'll find a Jotul wood burning fireplace insert that was installed professionally and works great. With a little TLC, you can make this home your own. Showing to prequalified buyers only. Cash or Conv financing.
Nestled on a dead-end street in a sought-after neighborhood, this charming split-level ranch offers both comfort and potential. Featuring three spacious bedrooms and a full bath, the home boasts an inviting layout perfect for modern living. The kitchen opens to a lovely porch—ideal for enjoying your morning coffee or evening relaxation. Set on a generous 0.37-acre lot, there’s plenty of outdoor space for gardening, play, or entertaining. The unfinished basement presents a unique opportunity to customize additional living space to suit your needs. Plus, you’ll appreciate the convenience of walking into the thriving downtown Bellows Falls—complete with shops, dining, a historic opera house, and riverfront trails—and effortless access to I-91 via Exits?5 and?6. With its prime location and versatile layout, this property is a rare find awaiting your personal touch. IS BEING SOLD AS IS.
This recently renovated home is located on and with gorgeous views of the Connecticut River, frontage suitable for a wharf. Two bedrooms, two full baths and a beautifully crafted stone and brick fireplace. A large, private backyard, inviting family gatherings, just minutes to I91 and Okemo Mountain.
Charming Split-Level Ranch in Desirable Bellows Falls Neighborhood Set on a spacious 0.39-acre corner lot, this well-kept split-level ranch offers comfort, versatility, and great curb appeal. Mature hedges provide privacy in the backyard, creating a peaceful outdoor space. Inside, you'll find four generous bedrooms and two full baths across a thoughtful layout. A convenient mudroom just inside the entry keeps coats, shoes, and bags organized. The lower level features a versatile family room—perfect for relaxing, entertaining, or play—while the main living room offers a cozy propane fireplace. Enjoy outdoor living on the newly finished deck with a hard-top gazebo, great for entertaining. A separate covered porch provides a quiet space for morning coffee or evening unwinding. A 16’ x 12’ shed in the side yard offers ample storage for tools and gear. A modern Tesla solar system (formerly Solar City) with sleek glass tiles adds energy efficiency and style. Located just minutes from Exits 5 and 6 off I-91, this home blends convenience, charm, and functionality—ideal for anyone seeking a move-in-ready home in a great neighborhood. DELAYED SHOWING until 7/1/2025
Welcome to history, this 1830's colonial home has so much charm and character to offer! This home is situated in the quaint village of Saxtons River just feet from the Local market store as well as the admired and prestigious Vermont Academy School. With plenty of space to host whether it be in the large grand feeling living room with the original woodwork and fireplaces or the spacious back yard with the screened in porch and privacy offered by the fenced in yard it is sure to charm you. The property features some updates but captures the original feel of this colonial home perfectly.
Nestled near the close of a dead-end road in the historic village of Bellows Falls with views of Fall Mountain in NH (the Connecticut River in between), this timeless Victorian owned by the same family for over forty-five years boasts many original features including several porches, ornate original woodwork, high ceilings, and a butler’s pantry. Upstairs you’ll find four bedrooms, a large three-season screened-in sunroom, a full bath, and a bonus room that’s currently being used as a laundry room. This home provides plenty of space for a large family, or to host guests. The lot is perfect for kids-play while you sit and relax on one of two first floor porches and view beautiful, established gardens. Just a short walk will bring you to the thriving downtown, where you’ll find restaurants, bars, the Bellows Falls Opera House, the post office, a florist, a hardware store, coffeeshops, a bookstore and the Amtrak train station. Also within walking distance is the Rockingham Recreation Center, offering tennis and basketball courts, a large pool, a sledding hill, a playground and a baseball field. You’ll enjoy being part of this small-town community, while at the same time being in close proximity to 191 (ten minutes), several major ski resorts (forty-five minutes) and four international airports (two hours). Come take a look at this classic beauty! Showing to prequalified buyers only. Cash or conventional.
This charming vintage cape set on 6.6 acres is the perfect blend of classic character and modern updates. The home offers 5 bedrooms, 4 baths and spacious common rooms including a lovely three season room just perfect for morning coffee or unwinding at the end of the day. There is a separate entrance in the garage leading to the second floor which offers an opportunity for a private space for extended family, guests or potential income rental. The first floor office can be turned into a bedroom allowing for one level living. Two pantries, a storage room and ample closet space offer lots of storage space inside the house. Updated kitchen, baths, newer windows, newer roofing, and a Tesla wall are just a few of the improvements made to this property. Outside there is a detached 2 car garage with additional storage space and an attached deck. There are stately maples as you approach the house which is graced with lovely perennial beds. A stunning stone patio with a screened gazebo is perfect for entertaining or just relaxing taking in the local view over the open field. The land is a combination of open land, manicured flower beds and woods offering an idyllic setting in every season. Not enough can be said in this brief description. A visit is needed to experience the privacy, serenity and beauty this property offers. Delayed showings until July 19, 2025. Open Houses Sat, 7/19 1 to 4 and Sun 7/20 10 to 1
© 2025 PrimeMLS. All rights reserved. This information is deemed reliable but not guaranteed. The data relating to real estate for sale on this web site comes in part from the IDX Program of PrimeMLS. Subject to errors, omissions, prior sale, change or withdrawal without notice.


