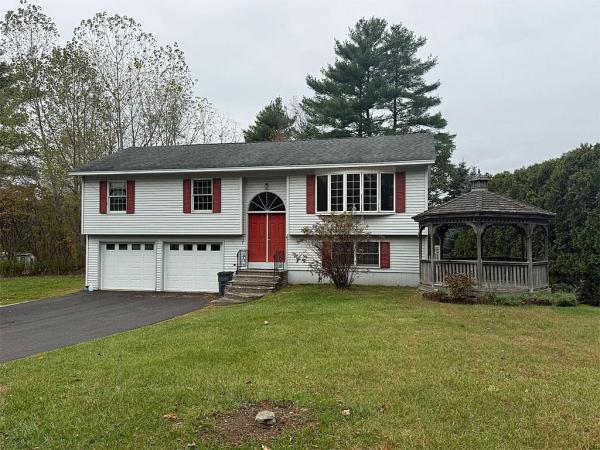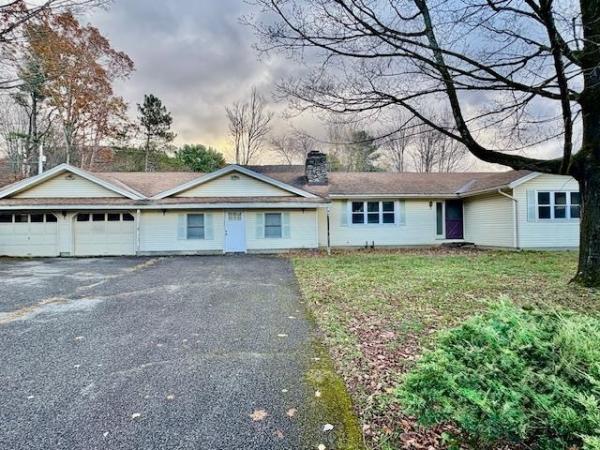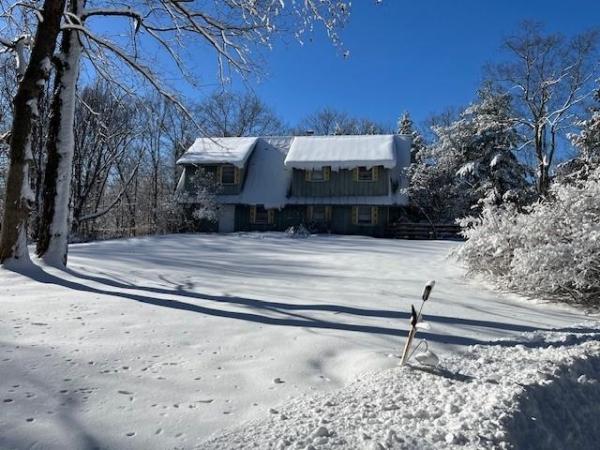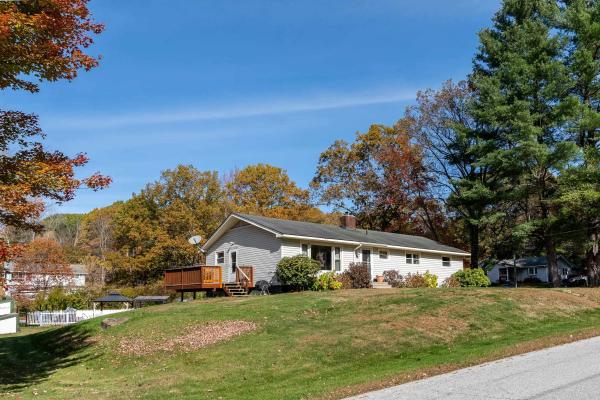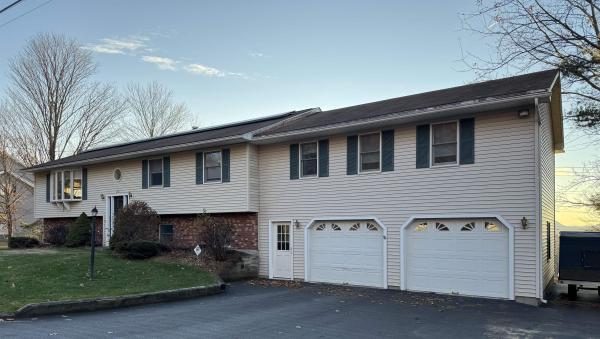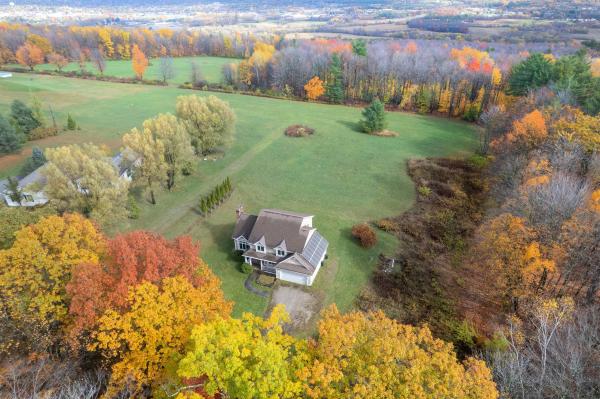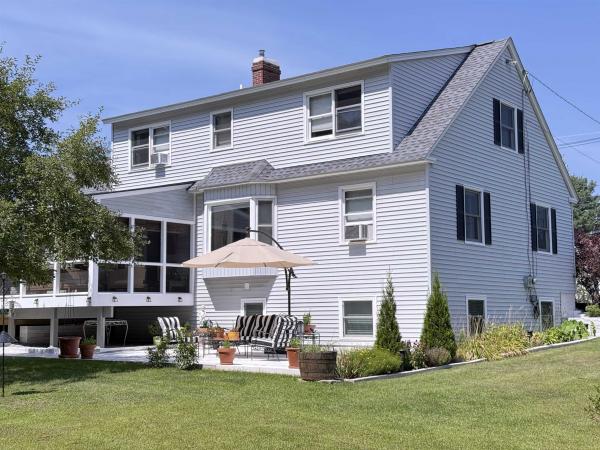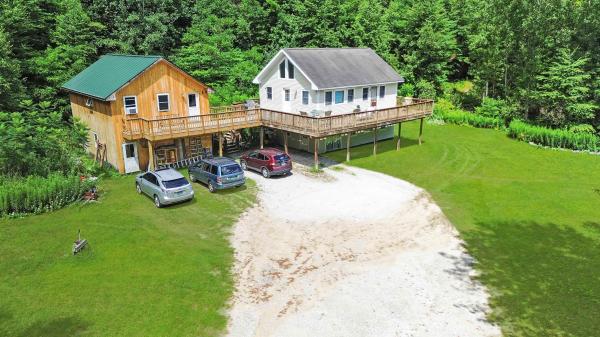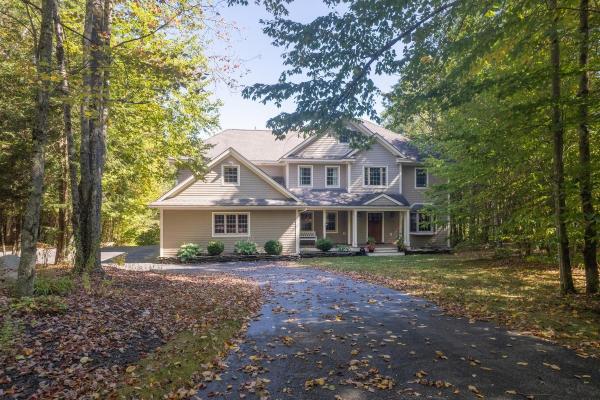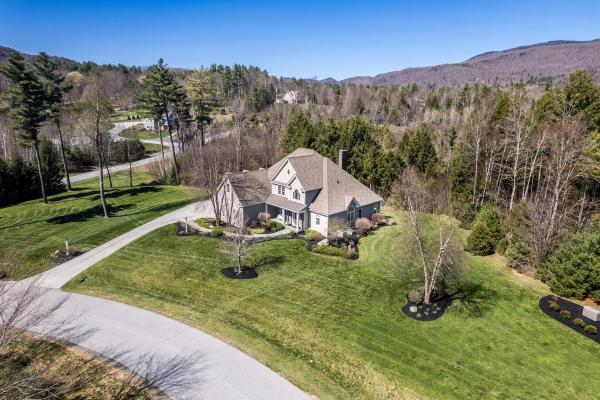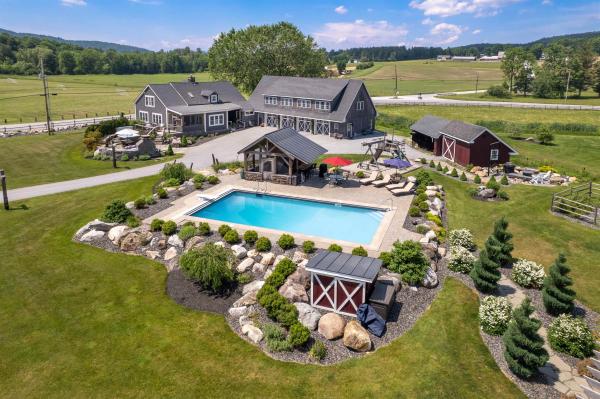Welcome home to this well-maintained three-bedroom, two-and-a-half-bath raised ranch located in a quiet Rutland Town neighborhood. The main floor offers an inviting open-concept flow between the kitchen, dining, and living areas, creating a comfortable space for both everyday living and entertaining. A mini-split system provides efficient heating and cooling year-round, while a cozy pellet stove adds warmth and charm to the living area. The primary suite features its own full bathroom, while two additional bedrooms and a three-quarter bath complete the first floor. The lower level provides a spacious and versatile bonus room large enough to incorporate a home office, creating a true multi-purpose area that can also serve as a playroom, guest space, or additional living room. This level also includes a half bath and laundry hookups for added convenience. Outside, there is a back deck overlooking the backyard. The property also features a freshly paved driveway and a two-car garage. This home is located within the desirable Rutland Town School District. With its quiet setting, functional layout, and thoughtful features, this raised ranch is ready to welcome you home.
Welcome to your next chapter in a quiet Rutland Town neighborhood, nestled on a peaceful dead-end street where traffic moves slower than your Sunday mornings. This charming three-bedroom, two-bathroom home offers space and versatility ideal for both growing households or perfect for an 2nd home and rent it out for Air B&B so close to the ski areas. Step inside to find comfortably laid-out living areas that invite you to make them your own. The finished basement adds valuable flex space—perfect for movie nights, a home office, or even that hobby room you’ve always dreamed about. The thoughtfully designed layout promotes easy flow between common areas while keeping the primary bedroom comfortably tucked away. Outside, enjoy the benefits of a low-key neighborhood feel with nearby conveniences. You're just a short distance from quality schools like Rutland High School and Rutland Town School—so close you might forget about the morning carpool. Spend weekends at nearby Northwood Park or tee off just minutes away at the Rutland Country Club. Looking for seasonal adventure? Pico Mountain Ski Resort and Killington Resort are both within reach for your winter fix. This home offers an appealing balance of town access and private living, set in a location that encourages both relaxation and exploration. Whether you're looking to settle down or simply spread out, this property puts you in a great place to do both—with the added bonus of not being at the tail end of your budget.
Nestled on 4.1 private acres in a well-regarded Rutland Town neighborhood, this 3-bed, 2-bath residence offers both privacy and potential. With 1,558?sq?ft of living space, a wood-frame structure, and a durable metal roof, it’s a retreat that awaits your personal touch. Surrounded by mature trees and open green space, this home features a generous lot with easy access and year-round appeal. For outdoor enthusiasts, this location is unbeatable: Pico Mountain and Killington Resort, two premier Vermont ski areas, are just a short drive away. Efficient baseboard oil heating plus a wood stove ensure warmth in all seasons. The home is sold “as is”, offering an excellent opportunity for renovation or modernization. This residence is a rare find: comfortable today, promising tomorrow. Ready for updates, it invites you to personalize while enjoying the benefits of location, spacious land, and proximity to Vermont’s ski resorts.
Discover this charming single-story residence, situated on a generous corner lot, offering privacy & ample outdoor space. This meticulously maintained home boasts 3-bedrooms & two and a half baths, providing comfort & convenience. The heart of this home is its spacious open kitchen/dining room, featuring modern appliances & abundant cabinet space, ideal for culinary enthusiasts and entertaining guests. The seamless flow from the kitchen into the main living area creates an inviting atmosphere. The main floor living area boasts a wood pellet stove & ample natural light, thanks to a large picture window. The lower level offers a finished basement, a highlight of this property. It includes a stylish wet bar, perfect for hosting gatherings, & a large recreation room that can be adapted for various uses, from a home theater to a game room. The home is equipped with an efficient oil boiler & two wood pellet stoves for cozy warmth during colder months. Step outside to your private oasis. The property features a sparkling pool and hot tub perfect for summer enjoyment, alongside a spacious patio ideal for sunbathing and outdoor dining, offering a serene escape. A deck adjacent to the kitchen offers a plumbed in grill for summer cooking. For your vehicles and additional storage, a convenient two-car garage provides ample space. The large corner lot offers plenty of room for gardening, play, or future expansion all set within a desirable school choice Rutland Town location.
Welcome Home to this spacious, beautifully maintained 3-bedroom, 3.5-bath raised ranch located in one of Rutland Town’s most desirable neighborhoods. Offering comfort, convenience, and exceptional living space, this home is perfect for those seeking both functionality and style. Step inside to the main level where you are greeted with beautiful hardwood floors and a bright and inviting layout, ideal for everyday living yet big enough for the largest of family gatherings! The open concept kitchen/dining area is the perfect spot, you will be one hosting all the holiday dinners! Just down the hall is the expansive primary en-suite, providing a private retreat with plenty of room to relax. A junior en-suite adds convenience and flexibility for guests or extended family. The lower level offers a fantastic finished family room complete with a wet bar, perfect for gatherings, game nights, or additional living space. Outside you'll find that each level of the home offers its own oversized composite deck, both overlooking the stunning views of Rutland City and the glorious mountains in the distance, providing the perfect backdrop for spectacular sunsets, summer barbecues, or simply unwinding at the days end. With its wonderful location, generous living spaces and thoughtful features including 41 solar panels, this home checks all the boxes. Don’t miss your chance to own this beautiful property in a sought-after Rutland Town community!
Rutland Town Home on Quarterline Road Opportunity knocks with this spacious four-bedroom, three-bath home! The great room impresses with its vaulted ceiling and stunning floor-to-ceiling stone fireplace, setting the tone for the rest of the home. The large kitchen is enhanced by gleaming granite counters, a breakfast island, and a convenient desk area for managing the household. The kitchen faces east, capturing the morning sun and filling the space with natural light. A generous adjoining dining room complements the open floor plan, perfect for gatherings and everyday living. You’ll be greeted by a welcoming tiled foyer and a formal dining room that’s ideal for entertaining. Beautiful hardwood flooring flows throughout, adding warmth and character to the main living areas. A first-floor laundry room and attached two-car garage add convenience. Upstairs are four bedrooms, including a wonderful primary suite featuring a large bath with a walk-in shower and relaxing Jacuzzi tub. The finished lower level offers additional living space with a handsome stone hearth ready for a wood stove, a heat pump for comfort, plus an exercise or recreation area. Enjoy year-round climate control with central air, and appreciate the home’s solar system that keeps electric costs low. Set on a 1.76-acre lot enhanced by charming stone walls in desirable Rutland Town—known for its school choice and easy access to skiing, lakes, and downtown amenities.
The minute you walk through the entry of this beautifully renovated cape located in Rutland Town, just mintues from the Rutland Country Club, you will fall in love! A great flowing floor plan with new kitchen bathed in natural light featuring a custom marble eating island, marble countertops and marble trim accented with new s/s appliances, recess lighting and a huge west facing window, framing in the most gorgeous view of the beautifully landscaped back yard.The large 20' living room is great for entrtaining and is open to the formal dining room, set just off the kitchen.The most charming sitting room with a white washed chimney opens onto a screened porch with a wood ceiling. New hardwood flooring throughout the first floor with the exception of the new 3/4 bathroom which offers marble flooring and a marble vanity. The full light lower level has the most gorgeous family room and primary bedroom with a newly installed full bath featuring marble floors and marble vanity. New carpeting in these rooms was just installed last week. Step outside to your private oasis - 1.14 +/- beautifully landscaped acres, featuring vibrant perennial gardens lined with marble trim, a marble patio, a trex deck, a garden storage shed, stonewall gardens and mature plantings. Just a short walk into the woods provides the most private picnic area with marble patio for the picnic table along with fire pit and barbecue. A two car attached garage. Come experience the charm, natural beauty and privacy.
At the very end of a private drive in Rutland Town, this secluded property offers three one-bedroom apartments (one with bonus room!)—two in a duplex and one above the detached garage. The duplex has already has an interior staircase and could very easily be used as a single family home if desired. Each unit showcases striking curly maple woodwork and abundant natural light from tall, oversized windows. One unit is in the final stages of completion, and the owner plans to finish it, bringing the total finished square footage of this property to over 2,260 square feet. Surrounded by woods with walking trails and peaceful mountain views, the setting is perfect for enjoying Vermont’s natural beauty. An expansive deck overlooks the serene outdoor space, ideal for relaxing or entertaining. Just 10 minutes to Pico and 15 minutes to Killington, the location is excellent for ski enthusiasts or as an investment with strong rental potential. Whether used for year-round tenants, seasonal rentals, or as a private getaway with income-producing opportunities, this property offers privacy, character, and convenience in a highly desirable location. Also listed as a Multi-Family under MLS# 5056190.
Nestled on 5.6 private acres in one of Rutland Town’s exclusive neighborhoods, this 2004 custom-built home by one of the area’s premier builders offers 4,300 square feet of beautifully finished living space. A winding paved driveway with a gracious turnaround leads you to the home, where an impressive entrance with vaulted ceilings creates a striking first impression. The heart of the home is the spacious open kitchen featuring granite counters, a center island with gas range, and breakfast bar. A built-in desk provides the perfect spot for managing the home, while the adjacent family room is enhanced by a propane fireplace and oversized windows that capture the morning sun and mountain views. An oversized dining room, private home office, and half bath complete the main level, while a great mudroom with cubbies keeps everything organized. Upstairs, the primary suite offers a cozy sitting area with its own fireplace and a luxurious bath with double vanities, a walk-in shower, and a jetted tub. Three additional bedrooms, full bath, and a convenient laundry room with set tub complete the second floor. The finished lower level includes a large recreation room, bath, and a bonus guest room. Outdoor living is equally inviting with a deck and calming screened porch, favorite spots to relax or curl up with a book. From the deck, enjoy the soothing sounds of East Creek babbling nearby. Minutes to downtown, RRMC, Lake Bomoseen, and Killington. Rutland Town offers School Choice for HS.
Welcome to a home where serenity and style unite in perfect harmony. Situated in the exclusive Wynnridge subdivision of Rutland Town, which offers the advantage of school choice, this custom home boasts 5,400 sq. ft. of refined comfort and timeless craftsmanship. Impressive curb appeal featuring stone accents, lush landscaping, charming cobblestone walkway leading to a lovely entrance. Step into the soaring 17-foot vaulted foyer that invites elegance and warmth. The great room showcases cathedral ceilings, granite, a gas fireplace, and beautiful built-in bookshelves, while custom windows frame breathtaking mountain views. Glorious dining room. The eat-in kitchen is a delight, with rich wood cabinetry, granite countertops, and upscale appliances. Adjacent, the den offers a fireplace providing an ideal oasis for relaxation. A three-season porch and spacious deck create an inviting environment for summer enjoyment. The main-level primary suite is flooded with natural light and features a luxurious bathroom for private retreats. On the second floor, discover three additional bedrooms, two full baths, one en suite, and a versatile den for work or play. The lower walk-out level is perfect for guests or extended living needs, featuring a family room, a bonus room, and a bath. Mechanical amenities include a Buderus boiler, central air conditioning, a central vac., and a new whole-house generator. Located in one of Rutland Town’s most coveted neighborhoods. Minutes to Skiing & Lakes.
A WORKING EQUESTRIAN ESTATE THAT FEELS LIKE A LUXURY HOME RETREAT. Great curb appeal, with a paved driveway lined by handsome wood posts and lanterns, sets the tone for this exquisite equestrian estate, blending timeless Vermont charm with luxurious living and a strong income. Set on 28 acres with breathtaking views of the Green Mountains and Killington and Pico peaks, this 1850s farmhouse was taken down to the studs and exquisitely renovated with exceptional craftsmanship throughout. The heart of the home is a gourmet kitchen enhanced by granite countertops, cherry cabinetry, high-end appliances, and generous island seating that opens to an inviting dining and living area designed for entertaining. The first floor also offers a bedroom, laundry, half bath, flex space, and a lovely screen porch overlooking the pastures. Upstairs, discover a large office, two bedrooms with Jack-and-Jill bath, and a primary suite with vaulted ceilings and hand-hewn beams, soaking tub, steam shower, and dual walk-in closets. Above the heated four-car garage, a 1,500 sq. ft. apartment generates exceptional Airbnb income or serves as guest or in-law quarters. Outdoor living includes a 40’ heated saltwater pool, fire pit, and an adorable pool bar and changing room. The hard-to-find 17-stall barn with run-outs and attached 120’ x 66’ indoor arena is surrounded by multiple paddocks and lush pastures where horses frolic. Located in desirable Rutland Town with excellent schools and high school choice.
© 2025 PrimeMLS. All rights reserved. This information is deemed reliable but not guaranteed. The data relating to real estate for sale on this web site comes in part from the IDX Program of PrimeMLS. Subject to errors, omissions, prior sale, change or withdrawal without notice.


