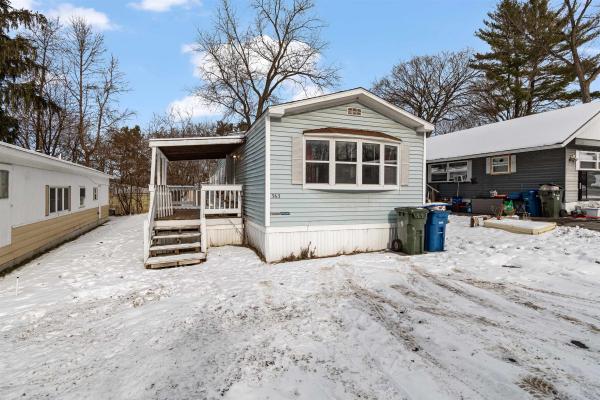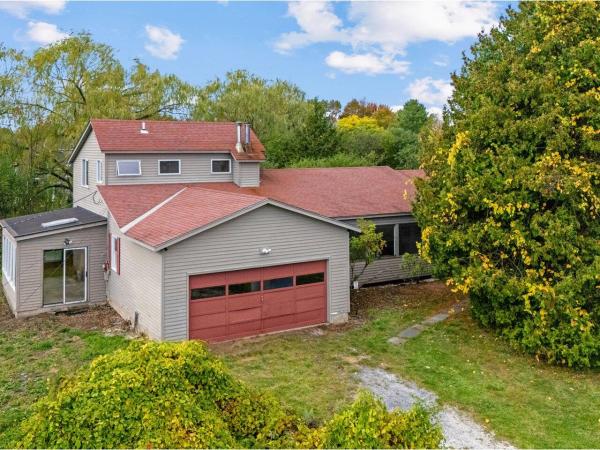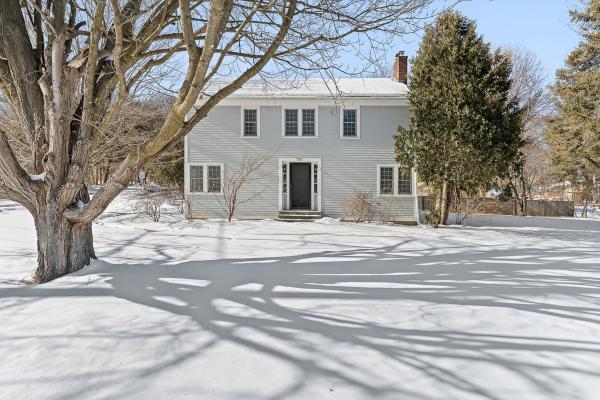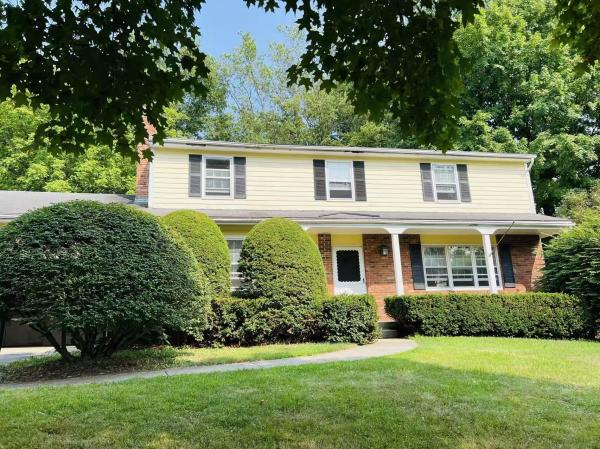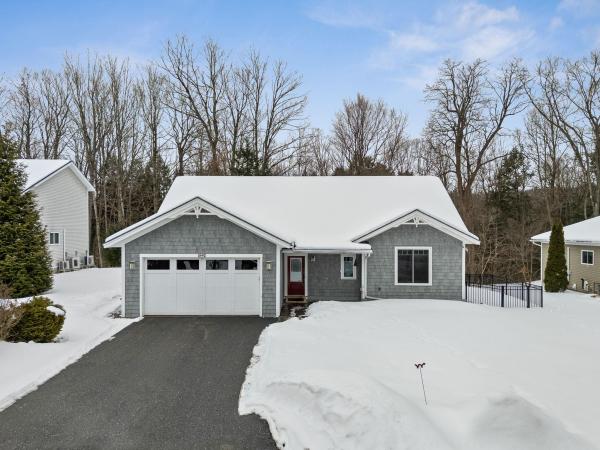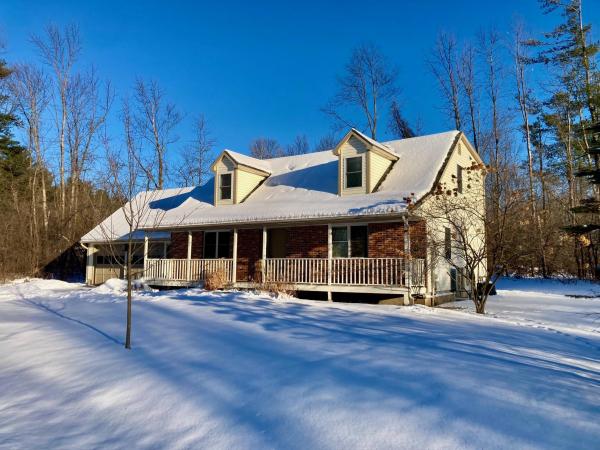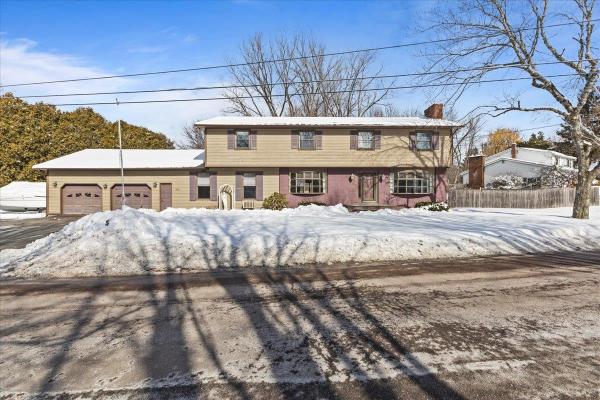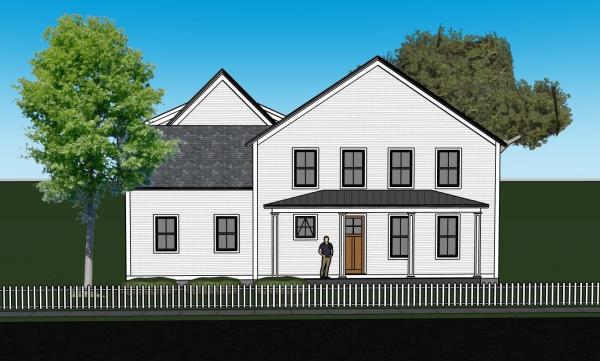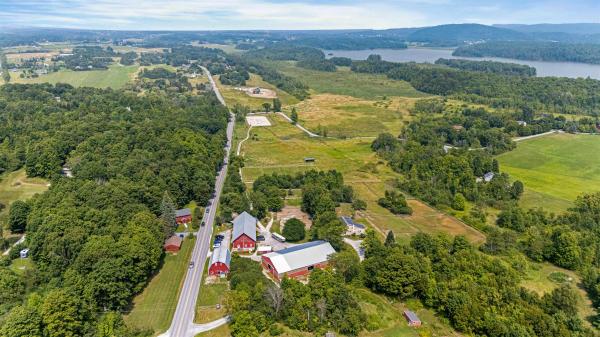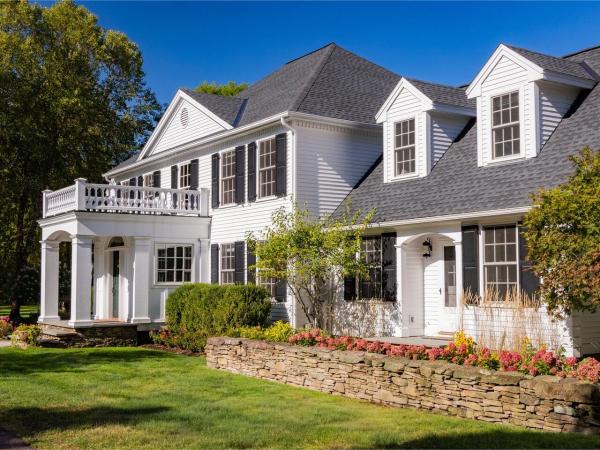Bright home in the Lakeview Mobile Home Park, close to everything Shelburne has to offer! Enjoy life steps from Shelburne Bay and fifteen minutes to Burlington’s Church Street. Location not to be overlooked here! Enter into a spacious open-concept kitchen/dining, full of natural light from the many windows. The kitchen features a large peninsula for seating and ample cabinet and counter space. The living room has a high ceiling and windows on both sides, making this space feel large and bright. Enjoy charming wood paneling and a built-in bookcase. Down the hall, find a spacious primary bedroom with two closets, a secondary bedroom and an office. The large full bathroom features a double vanity and also serves as a laundry room, with extra storage space for all your needs. Outside, a well-sized covered porch provides room to relax, while the shed offers additional storage. Add your cosmetic touches and bring your vision to life in a desirable Shelburne location, all at an incredibly affordable price! Purchaser must be approved by association for membership.
Sited on a generous one-acre parcel, this three-bedroom, three-bath residence presents a remarkable opportunity for a discerning contractor/buyer with vision. Poised for transformation, the home offers a spacious canvas to craft a masterpiece that fully capitalizes on its idyllic setting. With the potential to subdivide, the property invites creative possibilities for expansion or investment. Enjoy select mountain vistas and a privileged location within view of the Kwiniaska Golf Course, blending natural beauty and recreational appeal in one distinctive offering. Property being sold in "As Is" condition. Recommend cash or construction loan to purchase.
Welcome to this lovingly maintained village home offering the perfect blend of character, updates, and convenience. Ideally located on a fenced corner lot, you’ll enjoy the charm of village living and being close to everything that Shelburne offers. Providing over 2,100 sq ft of living space, this 2-story home features 4 bedrooms and 1 3/4 baths with a comfortable and functional layout. The updated kitchen provides modern appeal and practicality, making it a great space for everyday living and entertaining. Additional features and updates include central air for year-round comfort, forced hot air heat, newer windows and roof, plus a 2 car garage and mud / laundry room addition. The home has been well cared for, offering move-in-ready appeal. If you’ve been looking for a spacious home in a convenient village setting with key updates already in place, this one is worth a look. Open House Sunday 2/22 2-4
Large 5-Bedroom Home in Shelburne’s Most Desirable Neighborhood. Located in the sought-after Hill section of Shelburne, this spacious residence offers the perfect blend of comfort, functionality, and charm. Set on a generous 0.57-acre lot, the home features a large front yard and expansive backyard, ideal for outdoor living, gardening, or play. Inside, the thoughtfully designed layout provides both formal and casual living spaces. The first floor includes two inviting living rooms, a formal dining room, and a sunlit dining area, offering plenty of room for both gatherings and quiet moments. A versatile bonus room provides flexibility for a home office, studio, or additional storage. The attached two-car garage ensures convenience and ample storage. Upstairs, you’ll find five spacious bedrooms, offering room for everyone and plenty of options for guest rooms or creative spaces. The partially finished basement includes a unique rock climbing wall, perfect for fitness enthusiasts or fun family activity. This home combines generous living space with a highly desirable location, making it a rare opportunity in Shelburne’s most coveted neighborhood.
Experience refined single-level living in the heart of Shelburne. This beautifully appointed 3-bedroom, 2-bath residence offers a seamless blend of sophistication and comfort, highlighted by rich bamboo flooring and a sun-filled open floor plan designed for effortless living. The expansive main living area flows gracefully from the chef-inspired kitchen to the dining and living spaces—creating an ideal setting for elevated entertaining and intimate gatherings alike. Thoughtful layout and clean architectural lines enhance the sense of space, while large windows invite natural light to pour in throughout the day. The serene primary suite serves as a private retreat, complete with a well-appointed en suite bath. Two additional bedrooms provide flexibility for guests, a refined home office, or curated lifestyle spaces tailored to your needs. Step outside to a partially fenced yard offering privacy and room to unwind—perfect for al fresco dining, gardening, or simply enjoying Vermont’s changing seasons. All on one level for ultimate ease, this home delivers understated luxury in one of Shelburne’s most desirable locations.
This charming, well-maintained 3-bedroom, 3-bath Cape-style home in Shelburne is ready for its new owners. Enjoy private, shared lake and beach access with potential mooring rights on Lake Champlain. The recently remodeled kitchen features quartz countertops, new flooring, a subway tile backsplash, an apron sink, and stainless steel appliances. Hardwood floors present throughout the living room and into the spacious first-floor primary suite, which includes a full bath and a walk-in closet. On the second level, you'll find two large dormered bedrooms with new carpeting and a newly updated second full bath. The large, open, and newly painted finished basement offers versatile space perfect for a game room, gym, theater, or secondary living room. This wonderful home provides ample storage in both the lower level and the large attached two-car garage. Stay cool in the summer with a recently installed mini-split system. The newer bluestone patio leads to a covered farmhouse porch, ideal for enjoying your morning coffee or relaxing in the evening. The private backyard features a large deck, perfect for outdoor entertaining. This home is truly a must-see. Schedule a showing before it's too late!
Welcome home to this four-bedroom, three-bathroom retreat tucked away in one of Shelburne’s peaceful neighborhoods. Offering the perfect blend of comfort, space, and convenience, this home is designed for both everyday living and memorable gatherings. At the heart of the home, you’ll find an expansive kitchen featuring granite countertops, a center island perfect for meal prep or casual dining, and stainless steel appliances—including a double wall oven for the home chef. Enjoy meals in the bright eat-in kitchen or host special occasions in the formal dining room. With a spacious family room, inviting living room with a cozy fireplace, sun room, and bonus rooms ideal for a home office, playroom, or game room, there’s truly space for everyone to spread out and relax. The sun room is filled with natural light, surrounded by windows and multiple sliding glass doors that open onto a deck overlooking the in-ground pool and fully fenced backyard—perfect for summer entertaining or peaceful evenings at home. Upstairs, you’ll find 4 generously sized bedrooms, each with ample closet space. The primary suite offers a private bathroom and a walk-in closet, while an additional walk-in closet on the second floor provides even more convenient storage. Throughout the home, abundant closets ensure everything has its place. Ideally located on a quiet street—yet just moments from all the shopping, dining, and amenities Shelburne has to offer—this home combines tranquility with accessibility. If you’re looking for space to accommodate an extended family or simply room to grow, this inviting property is ready to welcome you.
Nestled in the heart of Shelburne Village, this elegantly designed home offers a perfect blend of comfort, style & convenience. Located just minutes from shops, dining and iconic attractions such as the Shelburne Museum, Shelburne Farms & the charming Country Store, this home allows you to enjoy the best the village has to offer. An open-concept main living area welcomes you, where the living room, dining room & kitchen seamlessly connect. White Oak hardwood floors flow throughout the main level, enhancing the warmth & elegance of the space. The living room features a cozy gas fireplace, providing a welcoming focal point. The first-floor master suite offers a peaceful retreat with a walk-in closet and en suite full bath. Upstairs, 2 spacious bedrooms and a full bathroom offer ample space for family or guests. Notable features include Marvin Elevate windows, central AC, a large mudroom and unfinished basement with egress & plenty of storage. Award-winning builder Russ Barone has once again delivered a home that blends comfort & simplicity with meticulous attention to detail. The attached 3-car garage includes an area above that could easily be finished into a 2-bedroom accessory apartment. Whether you're looking to create an income-producing rental unit or a cozy in-law suite, the possibilities are endless. This home combines modern luxury with a prime Shelburne location—don't miss this exceptional opportunity to move into a brand new home by the end of 2025!
Established Equestrian Facility with an excellent track record and an outstanding location. Situated on 17 acres with 2 barns (22 box stalls and 4 pony stalls), plus 4 quarantine or emergency stalls on the second floor of the original barn. There is an indoor arena (70 x 120), plus an outdoor arena (240 x 110). Both barns have heated tack rooms and running water. The main barn has an office, changing room and wash stall. The historic bank barn and the indoor arena both had new roofs installed in the last 2 years. There are plenty of board paddocks and pastures, plus a large field with run-in shed for outdoor boarders or school horses. And there is a small "recovery" paddock on the north end of the barn. The house is a 3 bedroom, 3.5 bath home with the second floor suite offering a separate entrance, kitchenette and living room for guests or your barn manager. This property has had all the details worked out... places for trailers to park, driveway designed for smaller trailers and cars and trucks to pass thru. 2 locking gates and plenty of parking for your boarders. A rare opportunity in a prime real estate location.
Step inside this timeless 6,000+ SF home where classic New England architecture meets modern comfort. With 5 bedrooms and 5+ baths, the layout offers both elegant gathering spaces and private retreats. The grand foyer with slate floors and sunlight-filled staircase opens to a cozy den, paneled office, and a chef’s kitchen with oversized island, Wolf range, and seamless flow into the dining area, living room with fireplace, and spectacular octagon sunroom wrapped in windows. Upstairs, a serene primary suite offers dual walk-in closets and a spa-worthy bath with double vanity, soaking tub, and glass shower. A guest suite includes a private ¾ bath, while two additional bedrooms share a remodeled bath with steam shower and thoughtful finishes. A first-floor hallway, lined with windows, connects to a laundry room and dual workstations. Two mudrooms and a private apartment above the garage add versatility, complete with its own kitchen, living space, bath, and back entrance. Set on 4.2 landscaped acres with bluestone patio, heated pool, covered porch, and pond, this home offers a rare blend of refinement and livability in a truly exceptional setting.
© 2026 PrimeMLS. All rights reserved. This information is deemed reliable but not guaranteed. The data relating to real estate for sale on this web site comes in part from the IDX Program of PrimeMLS. Subject to errors, omissions, prior sale, change or withdrawal without notice.


