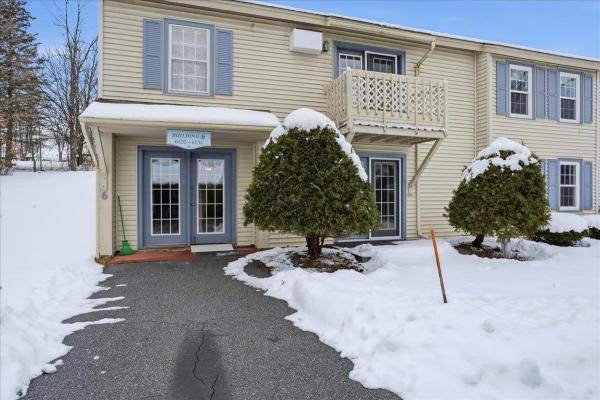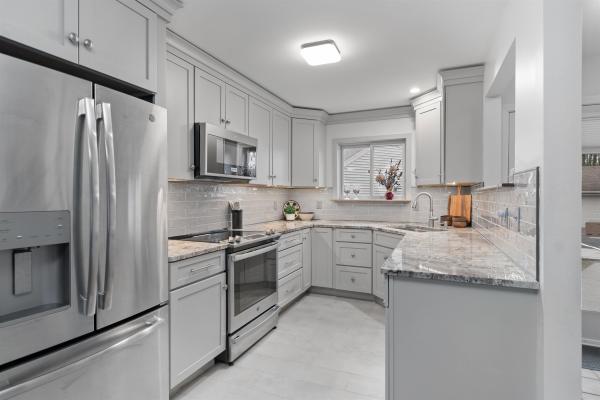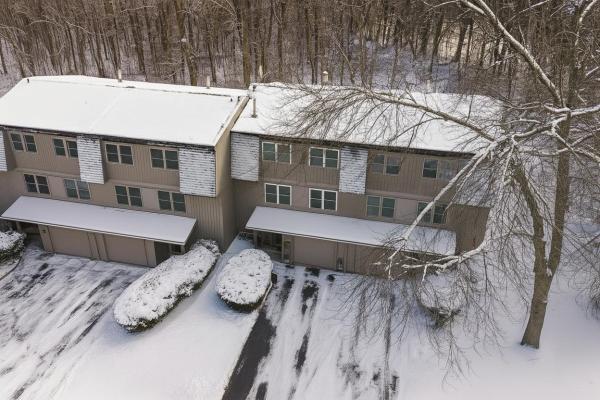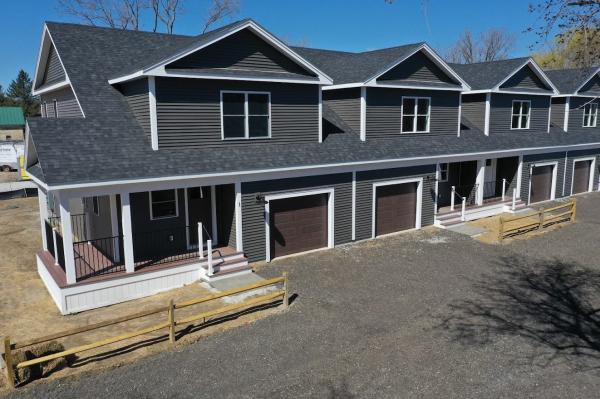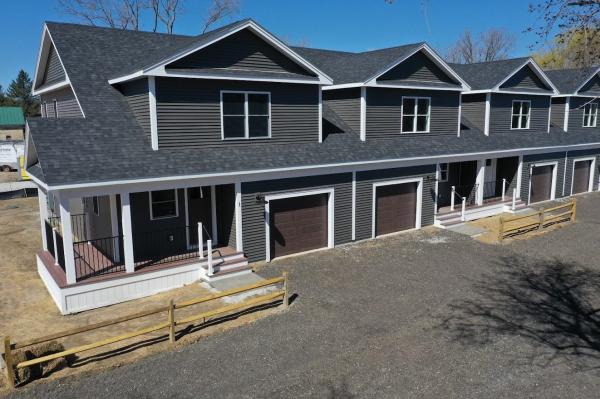Discover an exceptional opportunity to enjoy easy living at The Terraces, a highly sought-after 55+ independent living community just minutes from the Village of Shelburne. This inviting first-floor, two-bedroom condominium offers a full bath, generous storage, and a rare deeded carport. The thoughtfully updated interior features warm vinyl plank flooring in the living room with a large look through from the kitchen that creates an effortless flow and clear sight lines to the living space and private outdoor patio. Enjoy peaceful easterly views and the convenience of a shared washer and dryer located just down the hall on the same floor. Residents enjoy access to the nearby Audubon Building next door, that offers a community dining room, cozy fireplace lounge, crafts room, library, exercise room, and an on-site beauty salon. Optional weekday meals are available through a monthly plan, along with a full calendar of activities including crafts, games, yoga, outings, and shopping trips. Scheduled transportation to the grocery store, bank, and pharmacy is provided, with carry-in assistance available as needed. Outdoor amenities include garden space for vegetables and flowers and a small on-site dog park. Ideally located near Lake Champlain, Shelburne Farms, Shelburne Museum, as well as local dining and shopping, The Terraces offers the perfect blend of comfort, convenience, and community.
Ideally located in Shelburne’s Locust Hill neighborhood, this stylish 2-bed, 2.5-bath condo offers modern comfort just minutes from the shopping, dining, & entertainment along Shelburne Rd. Not to mention, rental cap is not met! The inviting first floor features an open-concept layout and a beautifully renovated 2020/2021 kitchen with granite counters, ceiling-height cabinetry, stainless steel appliances, and a tiled backsplash. The kitchen opens to the bright living and dining area, complete with mini-splits for year-round comfort, sliding glass doors for ample natural light, and access to a lovely back deck overlooking wooded green space. A decorative (non-operational) fireplace adds charm, while a lovely 1/2 bath completes the main level. Upstairs, find 2 generously sized bedrooms, each with its own ensuite bathroom, plus new vinyl plank flooring added in 2020/2021. The primary suite features a renovated 3/4 bath with a tiled step-in shower, while the 2nd bedroom offers a full bath with a brand-new tub insert added in 2025. Hallway laundry adds convenience. Additional updates include new heat pumps in 2022 and refreshed stair flooring in 2024. Outside, enjoy the detached oversized one-car garage with auto-open door, a second assigned parking space, and nearby visitor parking. With shared green space and HOA-maintained tennis courts, trails, and a pool, outdoor enjoyment is always nearby. Investors and homebuyers alike- don’t miss this fantastic move-in ready opportunity!
Conveniently located Shelburne townhome with a finished basement and an extremely private setting backing up to woods and open green space. Enjoy peek-a-boo views of the Adirondack Mountains from your new deck. This lovely cared-for three-bedroom home includes a primary suite with a walk-in closet and plenty of natural light. The large open kitchen features newer flooring and excellent workspace for cooking and entertaining. The finished basement offers bonus space for a rec room, office, or additional living area. A great opportunity for both owner occupancy or investment, with a desirable layout and quiet tucked-away location just minutes to schools, shopping, trails, and all that Shelburne and Burlington have to offer.
IMMEDIATE OCCUPANCY! Nestled in a quiet, 4-unit complex that backs directly onto the scenic LaPlatte Nature Park, Village Walk offers a unique opportunity to experience convenience, and connection to the outdoors—all just minutes from the vibrant heart of Shelburne Village. Two finished levels of bright, open living space with an additional 930 sq ft in the lower level—complete with garden windows—ready to be finished to suit your needs (builder willing to finish at additional cost). The main level features wide-open flow, luxury vinyl flooring for easy upkeep, and a stylish electric fireplace that adds charm to the spacious great room, dining area, and chef-inspired kitchen with a quartz island, ample cabinetry, including center island and pantry space. Upstairs, the sunny primary suite includes a walk-in closet and an upgraded en-suite bath. Two additional bedrooms, a full bath, and convenient laundry hookups round out the second floor. Sip your morning coffee on the inviting front porch or host guests on the private back patio. Additional perks include an oversized 1-car garage with storage, energy-efficient systems, and a pet-friendly HOA with no rental cap—a rare find! Easy access to Shelburne Village shops, restaurants, farmer’s markets, Shelburne Farms, nature trails, and more. Whether you're commuting to Burlington or Middlebury, this is a location that fits every lifestyle. Don’t miss your chance to make Village Walk your new home.
Nestled in a quiet, 4-unit complex that backs directly onto the scenic LaPlatte Nature Park, Village Walk offers a unique opportunity to experience convenience, and connection to the outdoors—all just minutes from the vibrant heart of Shelburne Village. Two finished levels of bright, open living space with an additional 930 sq ft in the lower level—complete with garden windows—ready to be finished to suit your needs (builder willing to finish at additional cost). The main level features wide-open flow, luxury vinyl flooring for easy upkeep, adding charm to the spacious great room, dining area, and chef-inspired kitchen with a quartz island, ample cabinetry, including center island and pantry space. Upstairs, the sunny primary suite includes a walk-in closet and an upgraded en-suite bath. Two additional bedrooms, a full bath, and convenient laundry hookups round out the second floor. Sip your morning coffee on the inviting front porch or host guests on the private back patio. Additional perks include an oversized 1-car garage with storage, energy-efficient systems, and a pet-friendly HOA with no rental cap—a rare find! Easy access to Shelburne Village shops, restaurants, farmer’s markets, Shelburne Farms, nature trails, and more. Whether you're commuting to Burlington or Middlebury, this is a location that fits every lifestyle. Don’t miss your chance to make Village Walk your new home. IMMEDIATE OCCUPANCY!
© 2026 PrimeMLS. All rights reserved. This information is deemed reliable but not guaranteed. The data relating to real estate for sale on this web site comes in part from the IDX Program of PrimeMLS. Subject to errors, omissions, prior sale, change or withdrawal without notice.


