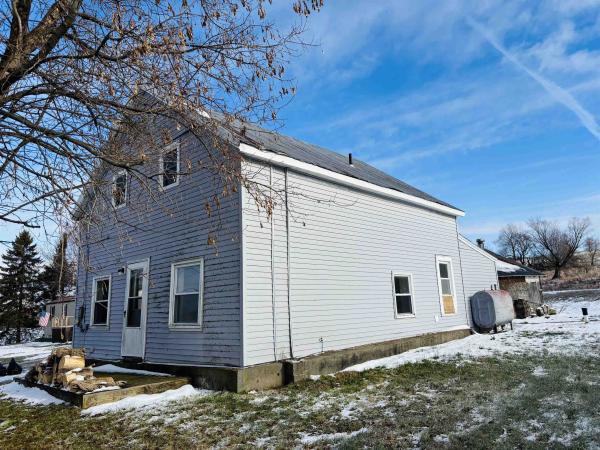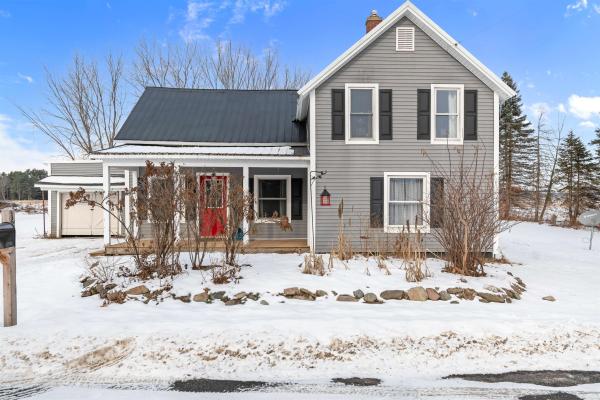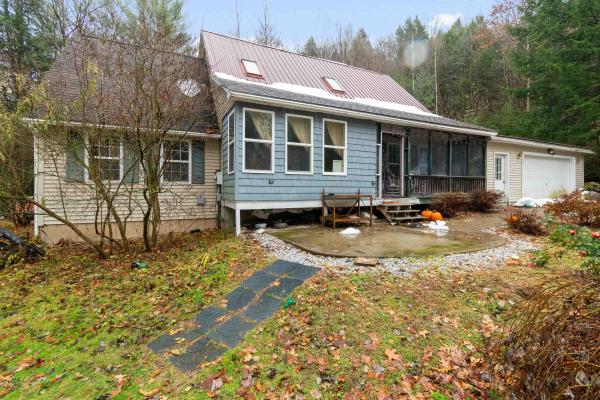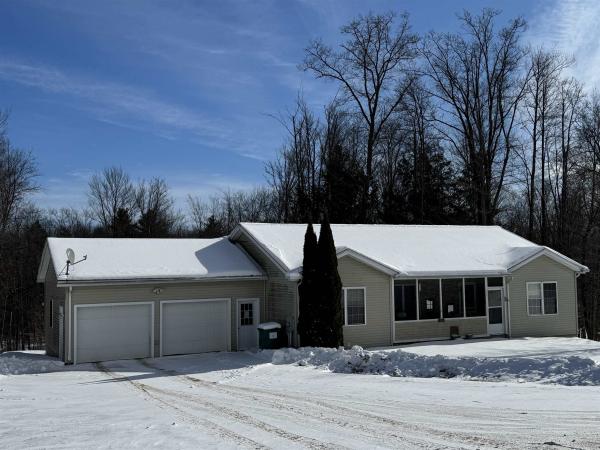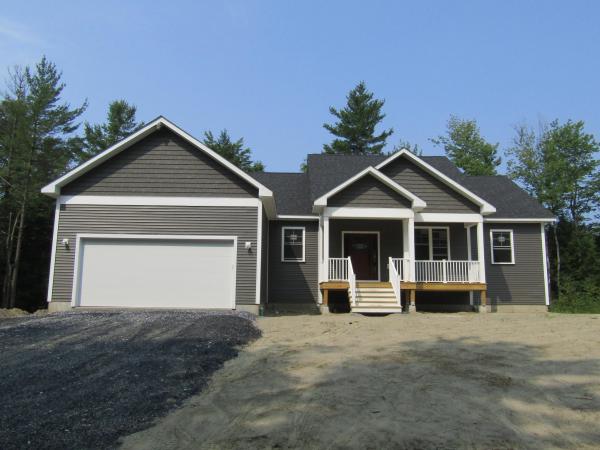Welcome to this three bed, two bath Farmhouse ready for you to call home! Are you renting and ready to own your own property this offers great opportunity! Step in to the first floor which has a spacious foyer, leading you to you to a kitchen/ dining room with ample cabinet and counter space. Natural light pours into the living room with expansive space to design your casual relaxing needs. The first floor full bathroom also has full laundry set up with an adjacent room that could make for a great office space. Your second floor has three bedrooms newly lined with carpet and a half bath which can be access from the hallway or main bedroom. The garage / storage space has one auto lift door and separate entry wide door for all your storage needs. This home and this price is a must see!!
Set on 1.2 peaceful acres in the town of Sheldon, this raised ranch offers the space, flexibility, and setting so many buyers are searching for. The main level features an open, airy layout with vaulted ceilings, durable vinyl plank flooring, and great natural light throughout the living and dining areas. The kitchen flows easily to the back deck, creating a natural extension of the living space and an ideal spot to relax or entertain. With three bedrooms and a full bath, the home offers a practical layout for everyday living. The partially finished lower level adds valuable bonus space — perfect for a family room, home office, workout area, or playroom — with interior access and room to adapt to your needs over time. A laundry area in the basement adds convenience and keeps daily routines tucked neatly away. Outside, the level yard provides room to garden, play, or simply enjoy the surrounding country setting. Located on a quiet dirt road, yet within easy reach of local amenities and outdoor recreation, this property offers the balance of privacy and accessibility that defines Vermont living. Whether you’re looking for your first home, room to grow, or a peaceful place to settle in, 665 Kittell Road delivers comfort, versatility, and a setting that feels like home.
Set on 1.2 acres of open, usable land, this light-filled farmhouse offers a timeless country setting paired with thoughtful updates. From the moment you arrive, the property invites a slower pace—open skies, pastoral views, and space to truly enjoy rural living. A classic antique barn anchors the landscape, full of character. A chicken coop adds to the authentic farmstead feel, while the acreage offers flexibility for gardens, animals, or simply room to roam. Inside, the home balances primitive charm with modern comfort. Wide plank flooring and abundant natural light create a warm, airy atmosphere throughout. The updated kitchen flows seamlessly into a beautifully renovated addition featuring a stunning country pantry—both practical and visually striking. Subtle brick accents add texture and character, including in the upstairs bath. With 1.5 bathrooms, an inviting layout, and incredibly affordable taxes, this property represents a rare opportunity to own a classic Vermont farmhouse with versatility, charm, and long-term value.
Escape to your own private sanctuary in this remarkable Contemporary Cape, perfectly situated on over 10 wooded acres in Sheldon. Tucked away on a quiet road, this home offers the ideal blend of modern convenience and Vermont country living, providing peace, privacy, and room to roam. Step inside to a bright and airy interior defined by soaring cathedral ceilings in both the living room and primary suite. The open flow of the main level features a spacious kitchen with ample cabinetry that opens to the dining area—perfect for entertaining. The highly desirable first-floor primary suite is a true retreat, complete with a walk-in cedar closet and a private ensuite bath featuring a relaxing whirlpool tub and separate shower. Upstairs, you will find two additional generous bedrooms and a full bath, offering plenty of space for family or guests. Outdoor living is effortless here. Enjoy your morning coffee on the covered front porch, host summer dinners in the screened-in porch, or soak up the sun in the back yard. The expansive 10.6-acre lot is mostly wooded and secluded, offering direct access to nature, trails, and wildlife right out your back door.
Welcome to this beautifully maintained 3-bedroom, 3-bath ranch home in the desirable Sheldon Heights subdivision. Situated on 1.40 acres near the end of a quiet cul-de-sac, this 2005-built home offers the perfect blend of comfort, space, and functionality. With approximately 2800 finished square feet, that includes a partially finished walkout basement, there’s room for everyone. The main level features an inviting layout with abundant natural light, a spacious living area, and a well-appointed kitchen with dining space ideal for everyday living and entertaining. The primary suite includes a private bath and a large closet, while two additional bedrooms and a convenient half bath complete the first floor. Downstairs, you’ll find a generously sized family room, an additional full bathroom, 2 bonus rooms with closets, large utility space, and an extra full kitchen and dining space...excellent potential for an in-law suite setup. The walkout lower level provides both interior and exterior access for added flexibility. Additional highlights include oil-fired baseboard, hot water and radiant heat, a drilled well, mound septic system, high-speed internet availability, and a 2-car attached garage. Enjoy Vermont’s seasons from the front screened in porch or back deck, overlooking your private yard. Located just minutes from Route 105 with an easy commute to St. Albans, this move-in ready home offers space, privacy, and neighborhood living all in one.
New construction move in ready and complete all on one level with a walkout basement. The seller is offering a $5000 appliance concession for the buyer to choose what they want for appliances. This house sits on a 3.7 acre lot on a dead end private road. The backyard offers great privacy with a walkout basement that is currently unfinished but with 4 full size windows and a slider that could be a great option to add another 1000+ finished square footage. The single level 1627 sf house offers one level living with kitchen,dining,living,bedrooms, baths, and laundry all on one level. The open floor plan has a kitchen with granite counters and an island with a breakfast bar. The dining area has great views of the back yard and a balcony for the morning coffee or for exterior dining. The living room has a vaulted 14 ft ceiling. The master bedroom has a walk-in closet with raised ceilings and the master bath has a garden tub, shower, twin sinks and a dedicated vanity area and an additional walk-in closet. The opposite end of the home has 2 bedrooms and a full bath. A dedicated laundry room is located on the master bedroom end of the home. The house has a baseboard hot water furnace with on demand hot water and a minisplit heat pump / AC with a head in the living room and in the master bedroom. Come take a look this home is complete and can close on short notice. Unlike most new development this property has no deed restrictions or covenants.
© 2026 PrimeMLS. All rights reserved. This information is deemed reliable but not guaranteed. The data relating to real estate for sale on this web site comes in part from the IDX Program of PrimeMLS. Subject to errors, omissions, prior sale, change or withdrawal without notice.


