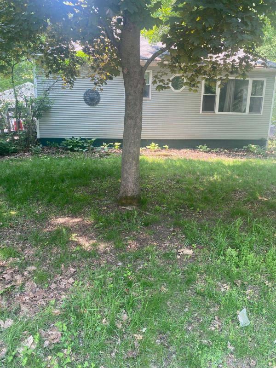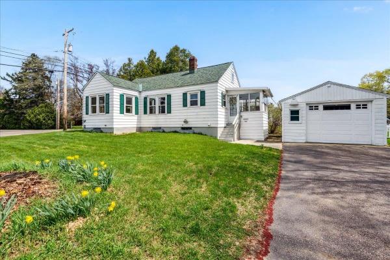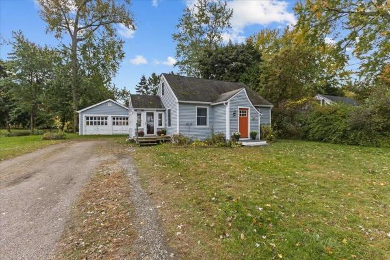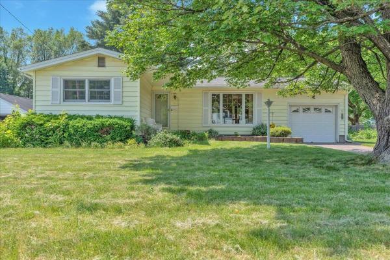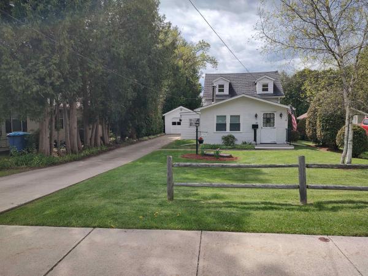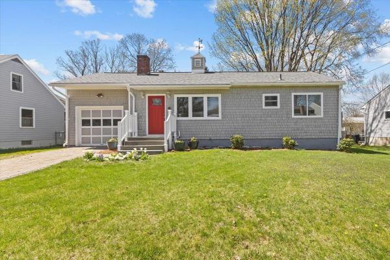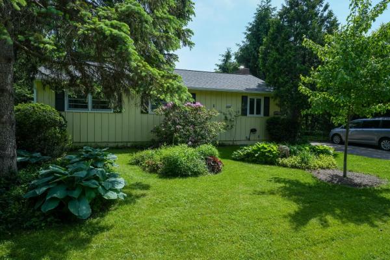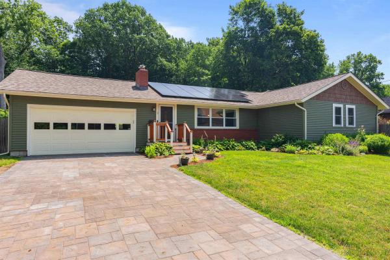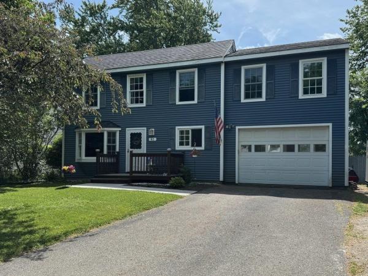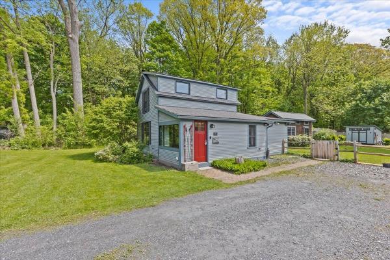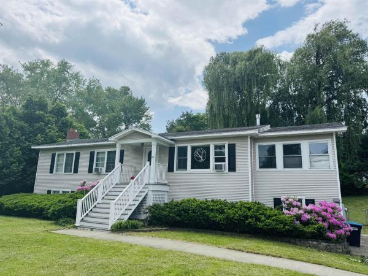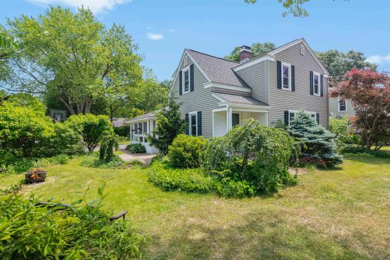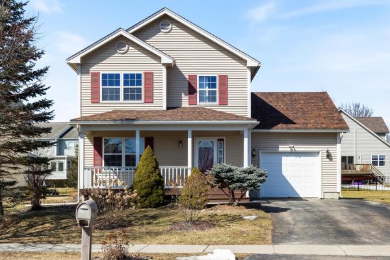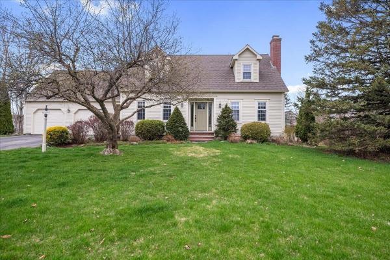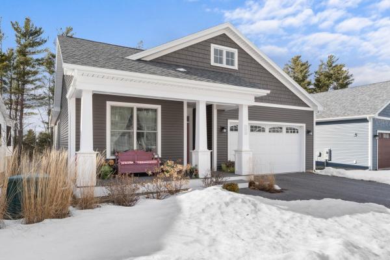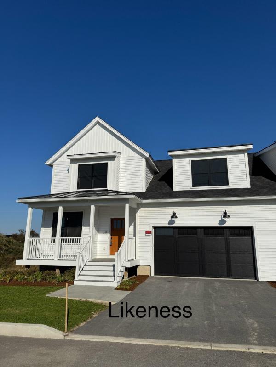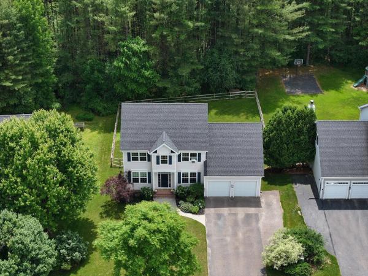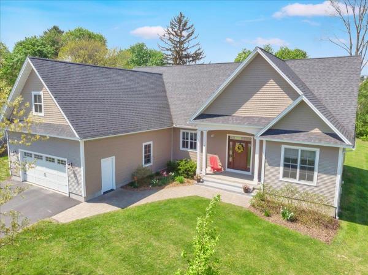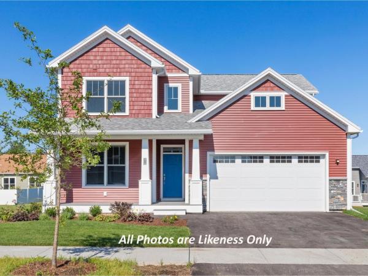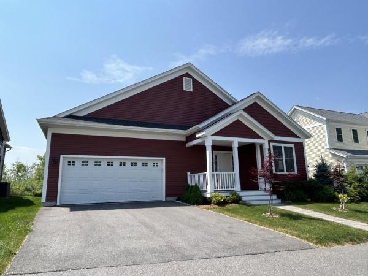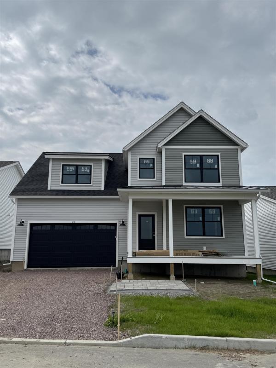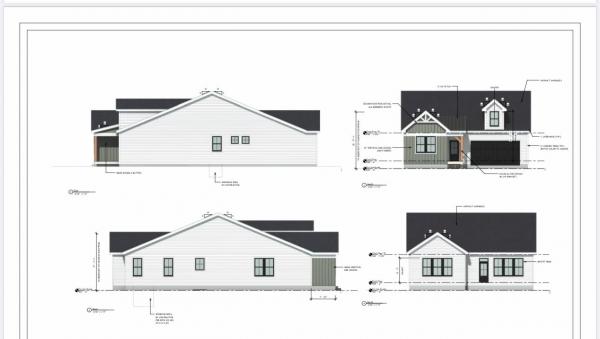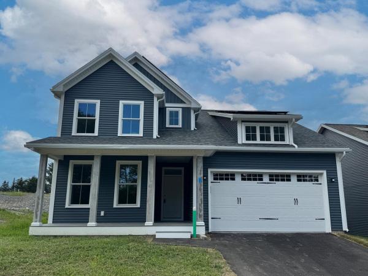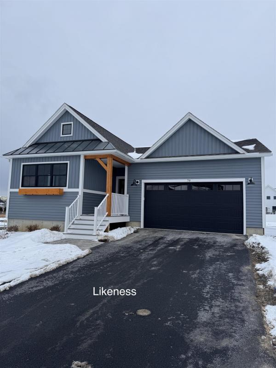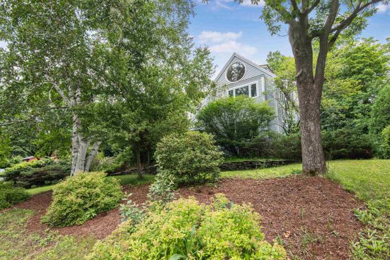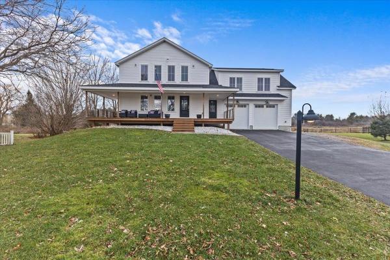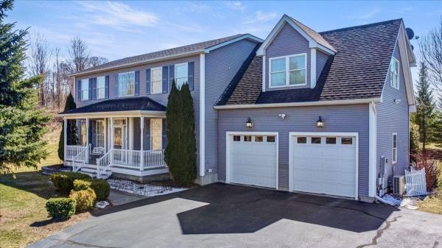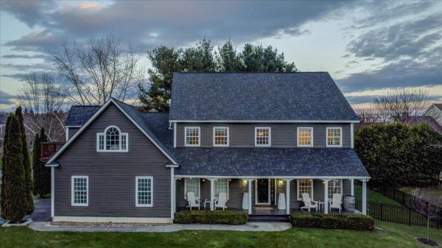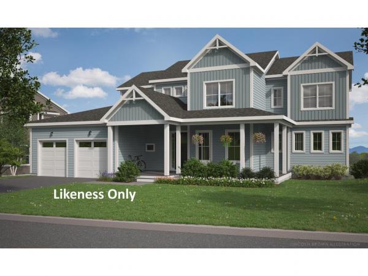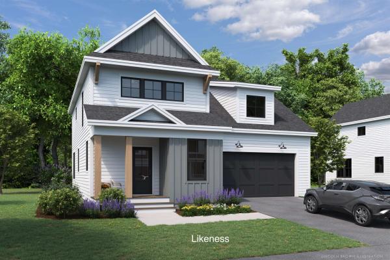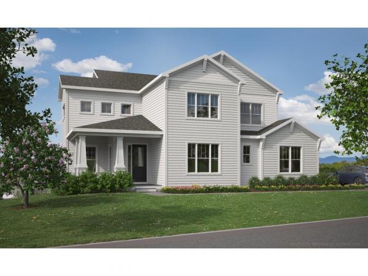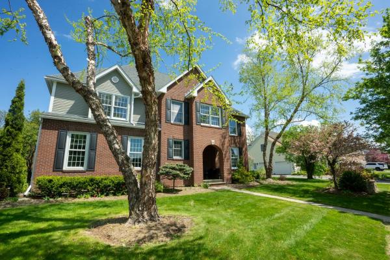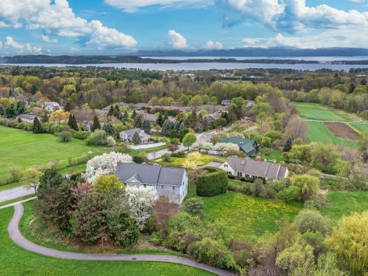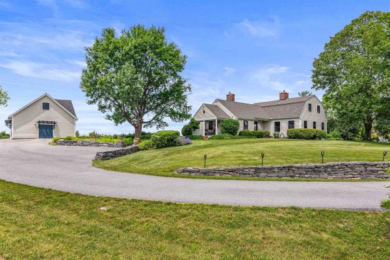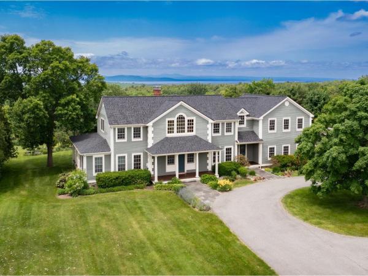One level living nestled on a dead end street. Home sits on a large flat lot that is partially fenced in. The detached oversized one car garage offers some storage as well as the unfinished basement. Whether a first time buyer, downsizing, or an investor, this home is an affordable rare find in South Burlington.
Situated on a spacious and level corner lot, this charming ranch-style home offers classic character and inviting comfort all on one level. Thoughtful architectural details like wood trim, graceful archways, built-in features, and gleaming hardwood floors create a warm and welcoming atmosphere throughout. Begin your tour in the delightful sunroom, filled with natural light and offering a cozy entry point into the kitchen, which features generous cabinet space. The adjacent formal dining room highlights a beautiful built-in china cabinet with rich wood accents, seamlessly connecting to the bright and airy living room. A graceful archway defines the living space, which also includes access to the front steps of the home. Two light-filled bedrooms and an updated full bath complete the layout, offering peaceful retreats with plenty of charm. Outside, a stone pathway links the detached garage and sunroom to the open backyard, enhancing both function and curb appeal. The basement offers a work shop area and laundry. Updates in recent years include a new roof, windows, fridge and dishwasher, bath fitter tub, flooring updates and fresh paint throughout. This home is conveniently located close to shops, grocery, restaurants, schools, I-89, UVM hospital and so much more!
Welcome to Your New Home in Central South Burlington Nestled in the heart of South Burlington's sought-after neighborhood, this charming home offers a perfect blend of comfort, style, and convenience. As you approach, the classic Vermont covered porch invites you in, setting the tone for the warmth and character that awaits inside. Upon entering, you'll be greeted by a thoughtfully designed layout bathed in natural light. Separate kitchen and dining rooms feature updated stainless steel appliances and elegant granite countertops, ideal for entertaining guests. Oak flooring flows throughout, adding warmth and character to the space. The spacious living room serves as the heart of the home, offering ample space for relaxation and gatherings. A versatile bonus room on the first floor can adapt to your needs—be it a home office, playroom, or additional guest space. The primary bedroom on this level ensures easy accessibility and comfort. Upstairs, an office nook on the landing provides a quiet spot for productivity, while a generously sized bedroom offers a peaceful retreat. The private backyard is an ideal setting for outdoor activities. Location is paramount, and this home excels in that regard. Within minutes, you'll find yourself at local schools, shopping centers, and a variety of dining options, making daily errands and leisure activities effortlessly convenient. This residence is more than just a house; it's a place where memories are made.
Don't miss this well-maintained 3-bedroom, 1-bath ranch-style home in South Burlington. Recent updates include a brand-new roof, central air conditioning, and a newer back deck—just move in and enjoy! Inside, you'll find a bright and inviting living room with floor-to-ceiling windows that let in an abundance of natural light. The kitchen offers plenty of cabinet and counter space and opens to the dining area, which features a sliding door to the back deck as well as access to the attached one-car garage. The main floor includes two sunny guest bedrooms, a full bath updated within the last 5 years, and a primary bedroom with double closets. The finished lower level adds great flexibility with a large family room, a den or office, and an unfinished utility/laundry room with extra storage. Outside, the backyard provides space for gardening, entertaining, or simply enjoying Vermont’s beautiful seasons. Conveniently located minutes from schools, shopping, restaurants, the BTV airport, I-89, downtown Burlington, and the UVM Medical Center.
Charming and newly renovated home in prime So. Bulington neighborhood is at a price difficult to find in this desirable, quiet and convenient family area. This bright newly painted throughout home has spacious rooms, all new kitchen and dishwasher and microwave and lighting, hardwood floors, new carpeting, all new electrical, upgraded full bathroom, new windows, new front and rear porches. The large living room and formal dining room are great for entertaining. There is a large bedroom on first floor and first floor mudroom/laundry room with washer and dryer. A special feature of this property is the deep back yard surrounded by mature landscaping and it has that peaceful suburban feel. The 1.5 car garage has power, an overhead storage area. There is a like new 300 gallon fuel tank so that one could install a space heater. Also, behind the garage is a very large storage shed with snowblower and mower included. The home has mostly crawl space except for about a quarter of the below grade area which is a basement area which has been professionally water proofed and with sump pumps with battery backup. One of the reasons this neighborhood is so coveted besides the quiet is it is within easy access to top rated schools, parks, bike path, I89. You will be only a few minutes to downtown Burlington, UVM College and Medical Center, and the lakefront. Come see this comfortable and move in ready home for yourself.
An absolutely stunning and fully renovated 2-bedroom, 1-bath ranch-style residence nestled in one of South Burlington’s most desirable neighborhoods. Whether you’re a first-time homebuyer, some looking to downsize seeking comfort and convenience, or simply someone looking for a move-in-ready home in a well-established community, this charming property offers the perfect blend of modern comfort, classic charm, and unbeatable location. Thoughtfully Renovated from Top to Bottom From the moment you arrive, it’s clear that this home has been meticulously cared for and thoughtfully updated. Every aspect of the renovation has been completed with quality and longevity in mind. The exterior boasts fresh curb appeal, highlighted by a brand-new roof, updated siding, and a beautifully maintained yard. Step inside to discover an inviting interior that has been reimagined for modern living, while still retaining the warmth and charm of its original design. Major systems have been replaced & upgraded for peace of mind. A brand-new furnace ensures efficient and reliable heating throughout the colder months, while a completely new electrical system offers modern safety and convenience. With these essential updates already in place, you can enjoy the benefits of homeownership without the typical worries of unexpected repairs or upgrades. proximity to some of the area’s top-rated schools, including Rick Marcotte Central School, Frederick H. Tuttle Middle School adds more value to the location
Take a tour and see all this 1950’s sweet Ranch style home offers! It was home to the same owners for over 30 years with many happy memories. Upon entering you’ll be greeted by a large, bright living room with abundant light and windows overlooking the trees. It opens to an expansive 12 x 23 deck – a place to relax and enjoy the outdoors. The convenient kitchen has vintage wood cabinets, a disposal, range with hood, refrigerator and dishwasher. Hardwood floors flow from the living room and hallway into the three bedrooms. A full bath completes this level. Partially finished, the walk-out basement has some hardwood flooring. There’s a finished room, laundry facilities, half bath and two separate workshop areas – one with included worktables. Shed with electricity on the property is just the place to store your gardening equipment. Lovingly planted perennials and shrubbery add to the charm of this special home. Hot water heater new in 2022; soffits and gutters replaced in 2021. Roof re-shingled in 2021. Chimney lined for woodstove insert in 2016 – condition unknown. Woodstove insert to be removed prior to closing. Crack in chimney. Washer valve has leaked. Half bath unfinished. Rear BR bookshelves & two outside plastic storage bins stay. Some deferred maintenance. Property being sold in AS IS condition. Assessor's record indicates 5 rooms - doesn’t include finished room in basement. Taxes are non homestead. (All sq. footage, dimensions, and acreage approximate).
Tons of updates to this adorable home! Located in the Orchard Elementary school district and walking distance to Rice Memorial High School and close to I-89, shopping, and amenities. This three-bedroom home has had a ton of updates from new windows and siding, new roof, new furnace and central AC and super low energy usage resulting from new cellulose insulation and the 2023 installation of $32K rooftop 8,350 kWh solar panels that net meter back to GMP anf have a 25 year warranty. Spacious bedrooms, a huge kitchen and dining area, living room with wood burning fireplace, and an updated full bathroom. The basement has an additional 1,488 SF for storage or could be finished to add more living space. The large garage has a new foundation and slab and the driveway has new cobblestone pavers. Enjoy the fenced yard complete with garden space and lots of fruit and berry bushes.
Step into this beautifully updated, 3-bedroom, 2-bath tri-level home, offering style, comfort, and exceptional functionality throughout. The heart of the home is the chef’s kitchen, featuring custom tile flooring, backsplash, and countertops, spacious center island, upgraded Jenn-Air appliances, and plenty of storage - perfect for cooking and entertaining. Gleaming hardwood floors run throughout the living spaces, including a bright living room with crown molding and large bay window. Enjoy the cozy sunroom year-round with its abundance of windows and a charming gas stove overlooking the fully fenced backyard, bursting with perennials and complete with a garden shed. Retreat to the private primary suite offering a serene escape with a gas fireplace, two custom walk-in closets, and luxurious en suite bath with beautiful tile work. The finished lower level includes daylight garden windows, a second gas stove, laundry area, and even more versatile space for guests, work, or play. Additional highlights include: – New hot water tank and dishwasher – Newly updated walkway and front porch – Excellent storage throughout Located in a desirable South Burlington neighborhood close to schools, shopping, and the bus line. Just minutes from I-89 and downtown Burlington, this home truly combines convenience with comfort. Pride of ownership shines throughout - don’t miss this move-in ready gem!
A one of kind property in South Burlington on the Burlington border near schools, parks, shops, restaurants and more. The main home has an open living concept. You enter through the mudroom which leads to the spacious and cozy living area featuring wood stove, wood beam ceiling and hardwood floors. Just past the living room is the beautifully designed kitchen featuring custom cabinets, counters, tiled backsplash, cook's stainless steel gas range and kitchen island with butcher block top. The eat-in kitchen looks out to the home's amazing backyard. Off the living room you will find the home's guest bedroom as well as the home's full bath with gorgeous soaking tub and walk-in tiled shower. You will find the home's primary bedroom upstairs in the lovely lofted second floor featuring lots of storage as well as plenty of light from the lofts skylights. As you exit the main home from the kitchen's backyard door, you find the home's ADU. The ADU has a full kitchen, 3/4 bath, living room, lofted bed area and full laundry. A great space for guests or for income to offset your mortgage cost. The true gem of this home is the backyard. It is fully fenced with a brick patio, pergola screened grassed patio, mature plantings and tons of privacy in the middle of the City. This home features many recent updates including water heater, roof and windows. This home is one block from Rice High School and s a 5 minute bike ride to City Market, Oakledge and the bike path. A rare find and must see.
$30,000 PRICE DECREASE!! In South Burlington, within walking distance to UVM, The medical Center and the Mall you will find this beautiful ranch home on an oversized lot. Location is everything! 4 bedrooms and two baths which also includes an in-law suite, this home has been the center of this family for better than 20 years. It has been an artists home and the studio can still be used as that or refinished into what ever your needs are. The bedrooms are great size and the basement in law suite with its own entrance can certainly support an aging family or possibly supply additional income. The lawn is private, partially fenced and supports a raised bed vegetable/flower area. The back deck is constructed of modern material and larger than most. Don't miss out on this beautiful home. Delayed showings with the first available date 6/18/2025.
Rare opportunity to live in Mayfair Park! This meticulously maintained & updated 4 bed 3 bath home resting on a corner lot is ready for you to move in. As you pull into the driveway, enjoy the feeling of privacy while surrounded by the lush vegetation. Walk inside your new door to a spacious mudroom for all your seasonal needs. From there, step into the serenity of your post and beam dining room that is filled with natural light from the newly replaced windows with views of your patio and gardens. The gas fireplace is the perfect touch for those cozy winter days. The open chef's kitchen boasts stainless appliances, beautiful quartz countertops & custom shelving with plenty of cabinetry. The living room offers an exquisite custom stone fireplace which was just serviced, refinished oak hardwoods, and built-in bookcases. Next to the living room is a bedroom, laundry room, and office. The upstairs has hardwoods throughout, a full & tastefully updated bathroom, & provides 3 bedrooms including the primary which offers a window seat with storage and custom cherry built-in closets. The basement is partially finished which is used as a rec room as well as providing plenty of storage. A heated 2 car garage completes this epic home. The back & side yard is a paradise with a patio, privacy fence, an incredible sauna, a brand new shed, & 6 beautifully raised garden beds. The Japanese Maple just started blooming! Close to all amenities and everything South Burlington has to offer!
Situated within the charming and desirable neighborhood of Dorset Farms, this meticulously maintained and updated home offers the perfect blend of luxury, comfort, and community. With breathtaking seasonal views of Camel's Hump, this property provides an idyllic setting in which to enjoy Vermont’s year-round beauty. Located just minutes from Dorset Park, this home offers easy access to local amenities, while still a short drive to all the charm and adventure that rural Vermont has to offer. Step inside to find gorgeous Brazilian cherry floors that flow throughout the main level, complementing the bright and airy living areas. The spacious family room features a cozy gas fireplace and is filled with abundant natural light, creating an inviting atmosphere. The updated gourmet kitchen is a chef’s dream, featuring stainless steel Bosch appliances, a stylish marble backsplash, and ample counterspace for culinary creativity. The kitchen seamlessly transitions to a dining and living area that is ready to host all of your celebrations. Heading upstairs, the thoughtfully designed floor plan includes a large primary suite with a walk-in closet and a beautifully updated en-suite bathroom, while two additional spacious bedrooms and a modern full bathroom complete the second floor. With a finished basement rounding out its premium updates, mountain views, and exceptional location, this home is truly a rare find. Don’t miss your opportunity to make it your own!
Nestled in the sought-after Butler Farms neighborhood of So. Burlington, this Cape-style home blends classic charm w/ modern updates & spacious living. Set on a private lot surrounded by mature trees & perennial gardens, this property offers comfort, versatility & plenty of room to grow. Step inside to an open kitchen w/ granite countertops, a center island & tile flooring. A breakfast nook is located just off the kitchen, while a convenient mudroom w/ radiant floor heating connects the home to the oversized 2-car garage. A nearby 1/2 bath adds functionality & the inviting living room centers around a wood-burning fireplace w/ French doors leading to a den. From there, step into the sun-filled 3-season porch that opens onto spacious decks, overlooking the above-ground pool. Upstairs, the primary suite offers a private bath & a walk-in closet & 2 additional beds that feature built-ins all served by a full bath. The partially finished walk-out basement extends your living space w/ a bonus room & family room. You'll also find a 1/2 bath, laundry room & a utility room equipped w/ built-in shelving & a workbench. Recent updates include a newer roof, newer windows & an upgraded heating system. For those needing even more space, the area above the garage was thoughtfully designed to be finished into additional living quarters. Don’t miss this rare opportunity to own a beautiful home in one of South Burlington’s most desirable neighborhoods—close to schools, parks, shopping & more!
Come check out this recently constructed daisy craftsman home. Boasting 2900 square feet, including a walkout basement, within the desirable O'brien Farm development. Enjoy the open floor plan, screened in private deck, 3 bedroom, 3 bathroom, a bonus room, and two car garage. Cozy up next to the gas fireplace in the spacious downstairs family room. This energy efficient home is nestled in a neighborhood surrounded by natural beauty. Just a short walk away from the community park, wooded walking trails, and gardens. The location grants easy access to shopping, restaurants, and more. Showings start Friday May 2nd.
Summer '26 completion date! Views, great location, private backyard and quality new construction all in one package are now available at the Townhomes of Edgewood! Enjoy a professionally designed home with first floor main bedroom/ bath, large open floor plan, and three additional bedrooms upstairs! The fourth bedroom upstairs can be used for a work from home office or kids play-room. Need more living space? Finish the large basement with bright lookout garden style windows and 9' ceilings! Roughed in bath included. Enjoy summer evenings from your covered front porch or large elevated deck off the rear. Includes AC, quartz top in the kitchen, fireplace, and quality finishes throughout. Completed and furnished model available for showings by appt. Photos of completed model. Broker owned.
What a find! Well-cared-for colonial in a desirable South Burlington neighborhood! This 4-bedroom, 4-bath, Stone House Village home offers country-like living near city amenities! Neighborhood enjoys 26 acres of common land and is located across the street from the trails in the Muddy Brook Wetland Preserve. Step inside to find an updated eat-in kitchen with large island, cabinets to the ceiling, deep pantry, wine cooler, and gorgeous granite counters. Deck off the kitchen has a gas plumbed grill and leads to a level, fenced yard ready for relaxing or outdoor games. Back inside, a spacious living room with big windows and nice built-ins, formal dining room, family room, ½ bath, and office complete the main level. Upstairs, find all 4 bedrooms, a shared bath, and large primary bedroom with en suite bath, featuring a walk-in shower and generous whirlpool tub. Roomy, walkout basement is mostly finished and includes a convenient ½ bath. Unfinished zone has plenty of storage, laundry area, and all the utilities. Hardwood floors in the kitchen, living room, and main level ½ bath. Carpet, and ceramic tile upstairs and in the basement. Attached 2-car garage offers even more storage! Nice, paved driveway too! Close to the airport, Burlington, UVM, and Williston shopping!
Discover the elegance of this South Burlington home in a sought after location! Step inside this 3 bedroom 2 full bathroom contemporary and be greeted by an open-concept living area with soaring cathedral ceilings and an abundance of natural light streaming through Marvin windows. Mixture of hardwood floors and carpet flow throughout the main level, creates a warm and welcoming atmosphere. Don’t miss the dining area perfect for hosting large dinner parties! The spacious living room is perfect for gatherings, complete with a cozy natural gas fireplace and built-ins. The well-appointed kitchen offers ample cabinet space, a convenient breakfast bar, and a layout designed for both everyday living and entertaining. Retreat to the generously sized primary bedroom featuring walk-in closets and an en-suite bath with a relaxing Jacuzzi tub. Two additional bedrooms provide the perfect space for family, guests, or a home office. Enjoy the convenience of first-floor laundry with direct access to the attached two-car garage. Upstairs, a versatile bonus room with skylights offers the ideal spot for a media room, playroom, or extra storage. The full basement provides additional storage or the potential for future finished living space. Just minutes from UVM, I-89, Burlington Country Club, and vibrant downtown Burlington—this home combines comfort, convenience, and location. Don’t miss your chance to make it yours!
Welcome to Hillside East - one of the first 100% fossil fuel and carbon free neighborhoods in the country brought to you by the team at O'Brien Brothers. Quality, energy efficient new construction that will be built to pursue both Energy Star & the U.S. Department of Energy's ZERH certification, with a variety of models & high-end finishes to choose from. Every home offers a resiliency package including solar, Powerwalls for renewable energy storage, an EV car charger, plus carbon free heating and cooling via eco-friendly ducted electric heat pumps powered by Green Mountain Power's carbon free grid. The Violet offers a classic floor plan with all the conveniences of modern living. An open floor plan allows for entertaining in the living room as well as sitting around the dining table or kitchen island with loved ones. Three second-level bedrooms, a first-floor flex room, as well as the opportunity for a finished lower level allow ample privacy for guests or even a work-from-home space. Available in either Craftsman or Farmhouse architectural style. Located in a wonderful established community with gorgeous landscaping, neighborhood parks, wooded trails, and more. Convenient to work, schools, and shopping plus easy access to Downtown Burlington, the Lake Champlain Waterfront, and the Green Mountains for year-round recreation. Pricing is subject to change. Photos are likeness only.
Immaculate Ranch style home in one of the premier lots of the sought after South Village Neighborhood! An exquisite open concept floor plan that fills with natural light. Featuring three bedrooms including a first floor Owner’s Suite. Home boasts a modern kitchen, with new appliances and a kitchen island that’s perfect for entertaining. Within the open layout the fireplace creates a cozy living room ambiance. A full lower level with Egress Windows is available for a future custom finish. A yard with a patio backing up to a wooded area offers plenty of privacy. Residence also includes an oversized two-car garage, central air, washer & dryer and walk in closet space. Built by the national Green Build Standards by award winning Sterling Homes and located in Vermont’s first premier Agrihood with a thriving Community Farm Market & Community Supported Agriculture. All within minutes of Downtown Burlington amenities, University of Vermont Medical Center, Lake Champlain and the International Airport.
Home ready for occupancy this Summer! Welcome to Edgewood Estates and our exclusive single family homes. Phenomenal location and amazing Southern exposure and views! Luxury craftsmanship provided by award winning builder. Conveniently located between Dorset St and Hinesburg Road, Edgewood offers the ultimate in convenience coupled with privacy and extensive access to city services and 1-89. Our Saybrook floorplan is offers a very well appointed 3 Bedroom home with included full home AC, quartz countertops and luxury upgrades throughout. Need additional living space? Finish the 9' ceiling height basement! Owned lot, not a carriage home...put up a fence, have a shed, plant extensive gardens, you name it, the flexibility is yours! Broker owned
Owned lot, not a carriage home...put up a fence, have a shed, plant extensive gardens, you name it, the flexibility is yours! Our popular Shire floorplan is true single level living and offers a beautifully appointed 3 Bedroom home with included full home AC, quartz countertops, fireplace, and luxury upgrades throughout. Extensive energy efficiency upgrades included; R-33 Walls, R-60 ceiling, insulated basements, state of the art hybrid furnace system, and solar ready. Need additional living space? Finish the 9' ceiling height basement! Welcome to Edgewood Estates first phase of our exclusive single family homes and experience true craftsmanship by award winning builder. Located on true single family lots, these homes are conveniently located between Dorset St and Hinesburg Road, Edgewood offers the ultimate in convenience coupled with privacy and extensive access to city services and 1-89. Broker owned. Some upgrades shown. Recently completed and sold home. This home is under construction and sheetrocked as of listing date!
*JOIN US FOR OPEN HOUSES SUNDAYS @ THE MODEL HOME (27 LEO LANE) 11AM-1PM* The Aster Model Home provides plenty of room for everyone with 3 bedrooms, 3 baths plus the option to finish the lower level, add two additional bedrooms and another bath for more space to grow. Built for today’s lifestyles the large open first floor plan has the kitchen at the heart of the home. Cook and entertain with a commanding view of the family room and back deck/yard so you can stay part of the action. Enjoy the convenient first floor primary suite and laundry. As always at Hillside East, 9-foot ceilings, air conditioning and Trex decking are standard. Still time to choose your flooring, cabinets, lighting, paint and more! Located in South Burlington at Hillside East, one of the first 100% fossil fuel & carbon free neighborhoods in the country! O’Brien Brothers ensures quality, energy efficient new construction built to pursue both Energy Star and the U.S. Department of Energy's Zero Energy Ready Home (ZERH) certification. Located in the convenient Hillside East O'Brien Farm community in South Burlington.
Our Shire floorplan is true single level living and offers a beautifully appointed 3 Bedroom home with included full home AC, quartz countertops, fireplace, and luxury upgrades throughout. Extensive energy efficiency upgrades included; R-33 Walls, R-60 ceiling, insulated basements, state of the art hybrid furnace system, and solar ready. Need additional living space? Finish the 9' ceiling height basement! Owned lot, not a carriage home...put up a fence, have a shed, plant extensive gardens, you name it, the flexibility is yours! Welcome to Edgewood Estates first phase of our exclusive single family homes and experience true craftsmanship by award winning builder. Located on true single family lots, these homes are conveniently located between Dorset St and Hinesburg Road, Edgewood offers the ultimate in convenience coupled with privacy and extensive access to city services and 1-89. Broker owned. Some upgrades shown. Recently completed and sold home. This home is to be constructed.
Breathtaking sunsets and dramatic seasonal lake and mountain views from numerous rooms (year-round with a bit of tree trimming), in this unique, custom designed, 5-bedroom home, located in South Burlington’s Orchard School district. Cooks will love the eat-in chef’s kitchen with oversized granite countertops for easy prep, ceramic tile floor and cabinets galore. The rest of the first floor is hardwood, including a formal dining room with French doors and gorgeous built-ins, a sunken living room with wood burning fireplace for cozy, retro-style comfort and fun, plus a 3-season sunroom. On level two we have an oversized master suite with private bath and jet tub, vaulted ceilings and balcony presenting fabulous westerly mountain views right from your bedroom. Plus, three more bedrooms, laundry room and in-home office. Level three presents another bedroom and a built-in bookcase lined sitting room/library with teak paneling, vaulted ceiling, a grand view overlooking the neighborhood with the Adirondacks soaring in the distance. Plus, a partially finished basement with tons of storage and slate pool table. Attached, 2-car garage. Super convenient, 15-minutes to downtown Burlington, UVM, the Medical Center, the Airport and just 5-minutes to 189. Don’t miss your chance at this exceptionally located South Burlington gem. Property is currently rented and will be sold “as-is.” Lease expires 6/24/25. Tenant may agree to leave sooner. Seller is a licensed Real Estate Broker.
Exceptional home in one of South Burlington’s most desirable neighborhoods is where comfort meets opportunity, and nature is your backyard. This 4 Bed/4 Bath home with 1 Bed/1 Bath ADU is perfectly positioned at the edge of the 150-acre protected Wheeler Nature Park. This energy-efficient certified home with walk out basement features an open, light-filled layout with beautiful tile and hardwood floors throughout. The main floor is perfect for everyday living and entertaining, featuring seamless flow between the living, dining area, modern kitchen and sunroom. A home office with a private 3/4 bath on the first floor provides the ideal space for remote work or flex space. Upstairs, the primary suite is a peaceful haven with its own ensuite bath and walk-in closet. Three additional bedrooms, a 2nd bath, and washer/dryer round out the upper level. A standout feature of this property is the Accessory Dwelling Unit (ADU). With a private entrance, it's perfect for rental income (long or short-term), extended family, or guest accommodations. Whether you're looking to offset your mortgage or provide private space for loved ones, this ADU offers valuable flexibility and potential. A serene and private outdoor space with hot tub, extensive decks, above ground pool and nearby walking and bike trails. This home sits within a top-rated school system, don't miss this rare opportunity to enjoy modern comfort with income potential!
This exceptional property has hit the market for the first time since its 2005 construction. The elegant 4-bed, 4-bath home (completely upgraded in 2016 with new roof in 2019) offers over 4,700 square feet of luxurious living on a coveted 0.61-acre corner lot with Adirondack + Green Mountain views in the desirable Butler Farms development—walking distance to Vermont National Country Club. OUTDOOR features a spacious deck, a fenced patio with a spa/hot tub, and a handy storage shed—ideal for entertaining and relaxation. INSIDE, quality finishes and meticulous upkeep are evident, along with hardwood floors throughout the first and second levels, 9-foot ceilings, central vacuum, split AC units, and tons of natural light. The MAIN LEVEL centers on a chef’s kitchen with high-end stainless-steel appliances. It flows into the dining area and multiple living spaces, with a stone wood fireplace and a striking four-season sunroom with high ceilings. The level also includes a dedicated office and a half bath with stone accent. UPSTAIRS, the primary suite offers dual walk-in closets and a luxury ensuite featuring a soaking tub and tiled shower. This floor also hosts a large secondary bedroom suite, two additional bedrooms, a full bath, and a laundry room. The FINISHED BASEMENT elevates luxury living further with a built-in bar, fireplace, multiple storage rooms, a large living area, walk-in closet, dedicated wine cellar, and direct garage access. Don't miss out, schedule a showing today.
Discover this stunning custom-built Colonial nestled in the sought-after Pinnacle Drive community, just steps from Overlook Park and within walking distance to the Vermont National Golf Course. Perfectly sited on a .39-acre lot, this home takes full advantage of breathtaking Adirondack Mountain and lake views, visible from nearly every room. Inside, the main level welcomes you with an open, light-filled floor plan featuring an updated kitchen, spacious family room, and a casual dining area ideal for everyday living and entertaining. A formal dining room and cozy sitting room offer additional flexible living spaces, all enhanced by classic farmhouse charm, tasteful fixtures, and abundant natural light. Upstairs, the primary suite boasts panoramic lake views and access to a private terrace. A generously sized walk-in closet (formerly its own bedroom) with custom built-ins along two walls. Three additional well-proportioned bedrooms and a shared full bath complete the upper level. The finished basement adds even more living space, currently configured with a movie room, guest sleeping area, home gym, and children’s play space—plus plenty of storage and room to personalize. Since its purchase in 2022, this home has been thoughtfully upgraded with new siding, updated lighting throughout, fresh paint, enhanced bathrooms, full backyard fencing, and extensive landscaping improvements. New roof in 2019. Listing agent is also owner of the property.
20 foot vaulted ceilings, a wall of windows and stunning Mount Mansfield views! The new, energy efficient Mansfield model has nearly 3,000 sq. ft. of gorgeous living space with 4 bedrooms, 3 bathrooms and breathtaking views of camel hump and the Green Mountains! This stunning home is perfect for active households, offering an open floor plan with vaulted ceilings, a chef’s kitchen with an oversized island and a morning kitchen for extra workspace and storage. The 1st floor primary suite boasts 10' ceilings, a luxurious 5-piece tiled bathroom, an expansive walk-in closet, and access to the rear deck. Standard high-end features include an electric fireplace, durable and stylish engineered hardwood flooring and tile flooring, 9' ceiling on the 2nd floor, laundry cabinetry, Marvin windows, and enlarged covered decks. Expertly designed with the perfect blend of comfort and sophistication. Enjoy spacious living areas, high-end finishes, and a welcoming atmosphere that makes every moment feel luxurious and inviting. This home is ideal for growing households and those who love to entertain! Located in South Burlington @ Hillside East, one of the first 100% fossil fuel & carbon free neighborhoods in the country! O’Brien Brothers ensures quality, energy efficient new construction built to pursue both Energy Star and the U.S. Department of Energy's Zero Energy Ready Home (ZERH) certification. UNDER RESERVATION, other lots available.
Our new Morgan Floorplan at Edgewood in South Burlington brings true craftsmanship to a highly coveted area while offering over 3800 of living space and 5 spacious bedrooms for the growing or active family. Luxury finishes and the pinnacle of energy efficiency practices including; R-33 walls, R-60 ceiling, Low-E argon filled windows, ground breaking electric/ gas hybrid furnace system, real hardwood floors, central home AC, quartz countertops, luxury main BR suite on the first floor with tiled shower, spacious pantry with quartz countertops and much more. The ultimate in location, conveniently situated between Cider Mill and Hinesburg Road. Broker Owned
Enjoy sweeping, panoramic Green Mountain views from your luxurious new 3,484 sq. ft. Equinox model home at Hillside East. Thoughtfully designed, this stunning home features 4 bedrooms and 3 1/2 bathrooms, a chef’s kitchen, hardwood floors, heat pumps, air conditioning, and elegant quartz countertops. The expansive walls of windows and soaring ceilings create a bright, open atmosphere, while a spacious deck offers breathtaking views of Camel’s Hump and Mount Mansfield. Equinox’s open floor plan is ideal for active households, with soaring vaulted ceilings and 10-foot ceilings on the first floor and 9-foot ceilings on the second floor, creating a spacious and airy atmosphere. The chef’s kitchen features a large center island, premium finishes and appliances, and an adjacent morning kitchen for additional workspace and storage. A first-floor guest suite provides privacy and convenience, while the second-floor primary suite is a serene retreat, complete with a spa-inspired bathroom, expansive walk-in closet, and direct access to a spacious loft area. Enjoy seamless indoor-outdoor living with a wraparound deck and a walkout lower level, offering endless possibilities for entertaining or creating a signature custom space. Additional highlights include multiple walk-in closets, a 3-car garage, and premium standard features such as hardwood and tile flooring, Marvin windows, and an electric fireplace. UNDER RESERVATION, OTHER LOTS AVAILABLE.
Welcome to 16 Pinnacle Drive, a beautifully maintained home nestled in one of South Burlington’s most desirable neighborhoods. This spacious 4-bedroom, 2.5-bath property offers the perfect blend of comfort, functionality, and style. Step inside to discover a sun-drenched open floor plan, featuring a modern kitchen with granite countertops, stainless steel appliances, and ample cabinet space. The living and dining areas flow effortlessly, ideal for both daily living and entertaining guests. A cozy wood fireplace and hardwood floors add warmth and character throughout the main level. Upstairs, you’ll find a generously sized primary suite with a walk-in closet and en-suite bath, along with three additional bedrooms and a full bathroom. The finished basement provides a flexible space for a home office, gym, or recreation room. Enjoy Vermont’s seasons from the private back deck, overlooking a landscaped yard with mature trees and peaceful surroundings. Additional highlights include a beautifully finished two-car garage, multiple mini splits, and easy access to local parks, schools, shopping, and downtown Burlington. Don’t miss your chance to own this exceptional property in a sought-after South Burlington community.
This custom-built colonial on a large lot offers beautiful views of Lake Champlain, Shelburne Point, and the Adirondack Mountains beyond. Extensively landscaped, this .84 acre property offers total privacy yet is centrally located close to everything. The gracious two-story foyer welcomes you to an expansive family room with a wall of windows overlooking the back deck, gardens, and the view. The large eat-in kitchen features a granite island and countertops and opens to a relaxing year-round sunroom. There’s a formal living room with fireplace and a formal dining room which is currently set up as an office. The second floor offers four bedrooms with an expansive primary suite with access to a large balcony facing west with views of the lake and mountains. There is an open landing on the second floor which could be an office or exercise room. The finished third floor has total flexibility with a bedroom and a full bath on one side and large flex space on the other side. This is an ideal location with easy access to UVM Medical Center, the Airport, Downtown Burlington, and bike/recreation paths.
Step into the epitome of luxury living with this extraordinary home, where every detail exudes elegance and sophistication. Nestled on 6 acres of meticulously landscaped grounds and gardens, this remarkable residence offers sweeping views and an unrivaled sense of privacy and grandeur. The heart of the home features a magnificent chef’s kitchen with 10-foot island, a professional-grade 48” Wolf 6-burner gas range, and a custom bar/coffee area surrounded with exquisite stonework and a walk-in pantry for added storage and organization. Open-concept space seamlessly connects to the dining and living areas, creating an ideal environment for entertaining and daily living. The dining and living room boast inviting gas fireplaces, perfect for gatherings or quiet evenings. The first-floor primary suite is the ultimate retreat with soaring cathedral ceilings, a cozy private deck, walk-in closet, and a spa-like ensuite bathroom complete with a massive walk-in shower and luxurious soaking tub. The second floor adds two generously sized bedrooms and a bathroom providing comfort and privacy for family or guests. The detached over-sized 2+ car garage/barn Includes a 20x18 garden shed/shop and a finished room above, ideal for a home office, studio, gym, or guest suite. Relax and entertain by the large 20x40 in-ground pool surrounded by stylish stamped concrete and complemented by a charming pool house. High-end finishes and thoughtful details throughout.
This is one of those rare properties in South Burlington. Located on 2.89 acres with city water and sewer, this custom-built home offers over 5,000 square feet of living space and spectacular views from almost every room. The first floor offers informal living with walls of windows facing west to take advantage of the views of Lake Champlain and the Adirondacks. A large two-story entry offers access to a large kitchen/family room, a living room, and dining area. An office tucked away from the informal living space, is perfect for those working from home. Upstairs is the primary suite with balcony, three additional bedrooms, and a large laundry room. A walkout lower level with natural light has a family room, a guest/au pair room, and a full bath. Along the entire back of the house, a covered porch overlooks the private backyard with the Adirondack Mountains as the backdrop. A screened porch off the kitchen is one of the owner's favorite features. An oversized four-bay garage has space for 7 cars. All of this is less than 15 minutes from the airport, the hospital, UVM and downtown Burlington. If you want country privacy but all the benefits of city living including municipal services, schools close by, and easy access to everything - this one is for you!
© 2025 PrimeMLS. All rights reserved. This information is deemed reliable but not guaranteed. The data relating to real estate for sale on this web site comes in part from the IDX Program of PrimeMLS. Subject to errors, omissions, prior sale, change or withdrawal without notice.


