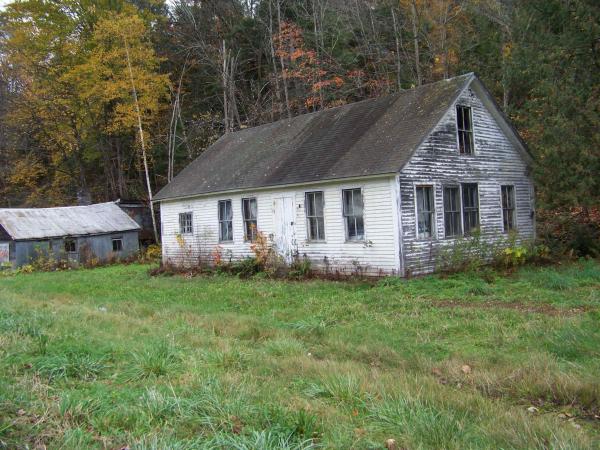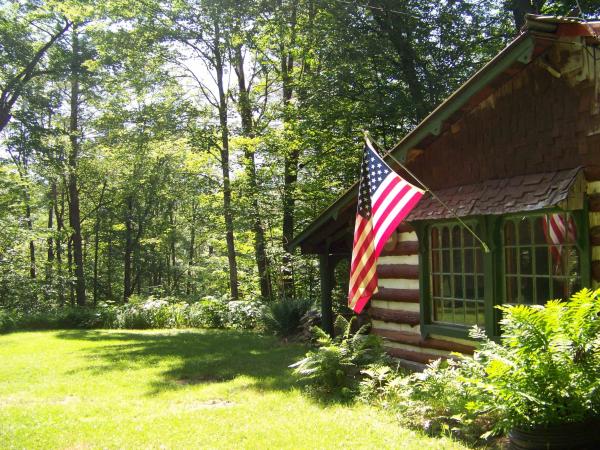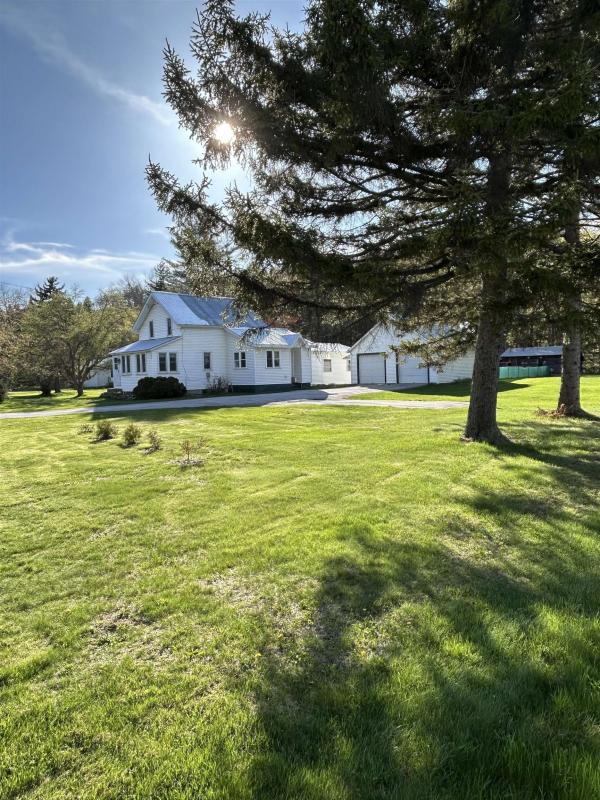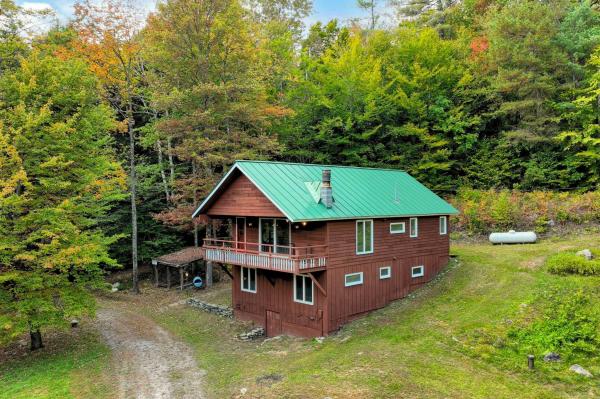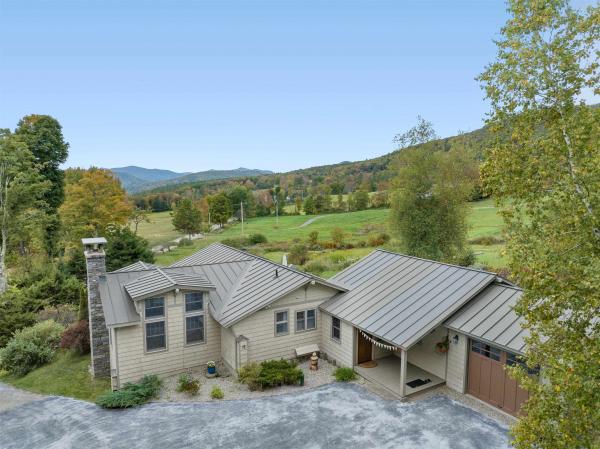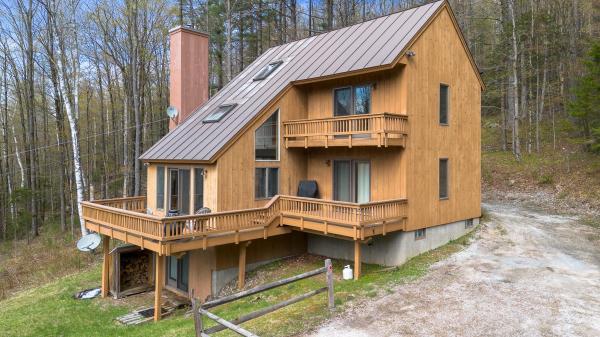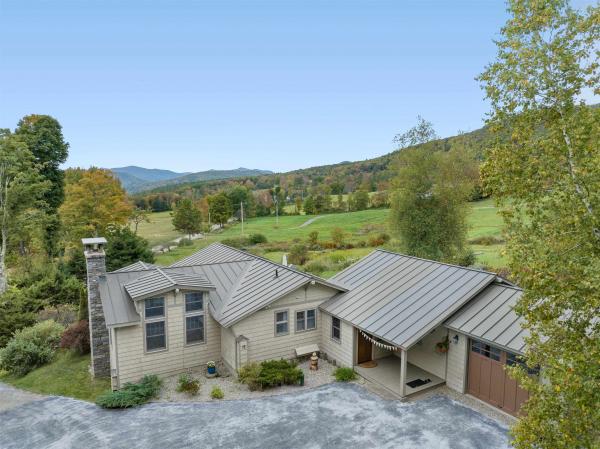Small home in need of rehab. House has been vacant for several years and is in need of an interior floor system. Located on Rt 107 for easy access to ski areas and I89 exit 3. Commercially zones area. Property goes up the hillside for further development and views. Should be purchased with cash or construction loan and should be verified with town as an approved homestead. Comes with a former Sugarhouse building for storage.
LOST VILLAGE LODGE – Exceptional property, location and privacy in central VT – with easy access from I 89 and Rte.100. Adirondack style log cabin with spectacular view that can be recovered. Situated in private development with private drive. Open, light and airy layout.; 2-bedroom cabin w/10 ft. tall Heatilator stone fireplace. Central heating, 2 woodstoves, skylights. 2 porches, deck, gardens. Half hour to second largest city in VT, shopping, hospitals. Half hour to Killington, Pico and New Hampshire. Lodge is named for historic VT happening – the only major village lost in 1927 flood. Desirable property but needs renovation. AS IS – possibly a cash sale
Come take a look at this 3 bedroom, 1 3/4 bath, well cared for and tastefully updated "Country Charmer". This home has a little bit of everything for everyone. Sited on an amazing well-manicured level lot. There is an additional 2 bay garage w/ample workshop area, a sugar house, and a pony/animal run-in. The first floor has a primary bedroom, 3/4 bath and laundry. Enjoy the sunny, open flow from the living room to the dining room and kitchen which leads to the large 3 seasons sunporch that overlooks the partially fenced in back yard w/above ground pool. Upstairs has 2 bedrooms and a full bath. Nice hardwood and softwood flooring throughout. Enjoy sitting in the back yard overlooking the White River. This home is move in ready and convenient to the Killington/Pico Ski area, Rutland, Woodstock, I-89 and more.
This delightful mountain chalet in a private wooded setting offers a perfect blend of comfort and convenience. A gently sloping stone walkway, framed by terraced stone walls, leads to a welcoming entry porch. The garden-level entry opens to a cozy family room with a woodstove, three guest bedrooms, a full bathroom, and a laundry area with a utility sink. Upstairs, the living room shines with knotty pine walls and ceilings, anchored by a striking river stone fireplace. The generous eat-in galley kitchen connects to a private back deck, perfect for grilling and outdoor dining. The primary bedroom and a 3/4 bathroom complete the upper level, while a covered front porch offers peaceful views of the wooded surroundings, especially enchanting in winter. A circular driveway leads to a spacious, barn-style 3-bay garage with overhead storage. The standing seam roof promises years of low maintenance, and a backup generator ensures seamless living during Vermont’s occasional power outages. Located just a quarter mile from the pristine White River — renowned for its fly fishing and swimming holes — you'll also have access to year-round recreation at nearby Killington and Pico resorts. Don't miss this rare opportunity to own your private mountain retreat without breaking the bank! Call today for a personal tour of this charming home.
Nestled on 4.1 acres of serene Vermont countryside, this home offers a harmonious blend of rustic charm and modern comfort. Its begins inside with a comfortable interior and expanse of windows where you will enjoy the panoramic view of the countryside. This Arts and Crafts house by design, encompasses over 1,900 square feet and features 2 bedrooms and 2 bathrooms. The spacious interior boasts a cozy living area with a fireplace, perfect for unwinding after a day of outdoor adventures. The well-designed kitchen is equipped with a Viking range, butcher block island, marble countertops, and new fridge. The dining area features a stained-glass window and built in display shelves and opens up to a wraparound deck. The focal point of the living room is a stunning raised hearth stone fireplace, complimented by pine flooring and built-in cupboards. A hand-crafted chandelier completes the perfect setting. A spacious primary bedroom has a walk-in closet, master bath, deck and outside shower. The home also includes a partially finished basement, providing additional space for storage or recreation. Outside, the expansive lot offers ample opportunities for gardening, hiking, or simply enjoying the natural beauty of the area. Additionally, a studio with electrical service, water, and heat is attached to a garden shed/workshop, providing versatile space for various projects. Also listed under MLS 5029499 with 15.75 acres and a barn.
Welcome to your dream home in the heart of Vermont! This stunning 3 bedroom, 2 bath home offers breathtaking views from many of the rooms of the house and the expansive deck allowing you to soak up the beauty of every season. The bright and airy open floor plan is perfect for both relaxing and entertaining. Walk into the spacious tiled mudroom, ideal for storing your outdoor gear. Continue into your open concept kitchen/dining area with gleaming hardwood flooring. The kitchen is a chef's delight, featuring top-of-the-line stainless steel appliances including a Thermador gas range with hood, Maytag refrigerator and Thermador dishwasher. The charming farmhouse sink and seating for 8 complete this space. A few steps down you'll unwind into a cozy sunken living room where you can warm by the woodstove after a long day on the slopes. All 3 bedrooms are filled with natural light and large closets. The walkout basement is ready for your personal touch, whether you envision a game room or home gym. Outside a shed provides plenty of storage for bikes, kayaks, tools and more. Situated on a dead-end road with an additional lot for added privacy, this property offer direct access to hiking; while skiing, snowmobile trails, serene lakes and local tavern are all just a short drive away. Come experience Vermont living at its best. Schedule your private tour today.
Nestled on 15.75 acres of serene Vermont countryside, this home offers a harmonious blend of rustic charm and modern comfort. Its begins inside with a comfortable interior and expanse of windows where you will enjoy the panoramic view of the countryside. This Arts and Crafts house by design, encompasses over 1,900 square feet and features 2 bedrooms and 2 bathrooms. The spacious interior boasts a cozy living area with a fireplace, perfect for unwinding after a day of outdoor adventures. The well-designed kitchen is equipped with a Viking range, butcher block island, marble countertops, and new fridge. The dining area features a stained-glass window and built in display shelves and opens up to a wraparound deck. The focal point of the living room is a stunning raised hearth stone fireplace, complimented by pine flooring and built-in cupboards. A hand-crafted chandelier completes the perfect setting. A spacious primary bedroom has a walk-in closet, master bath, deck and outside shower. The home also includes a partially finished basement, providing additional space for storage or recreation. Outside, the expansive lot offers space for gardening, hiking, or simply enjoying the natural beauty of the area. The property includes a barn with two box stalls, making it ideal for equestrian enthusiasts or hobby farmers. Additionally, a studio with electrical service, water, and heat is attached to a garden shed/workshop. Also under MLS 5035847 with 4.1 acres.
© 2025 PrimeMLS. All rights reserved. This information is deemed reliable but not guaranteed. The data relating to real estate for sale on this web site comes in part from the IDX Program of PrimeMLS. Subject to errors, omissions, prior sale, change or withdrawal without notice.


