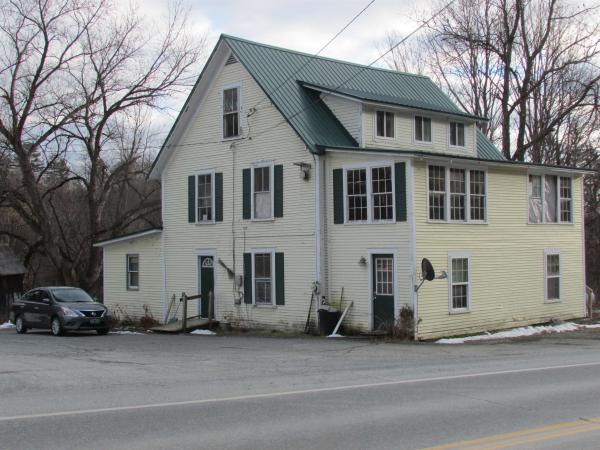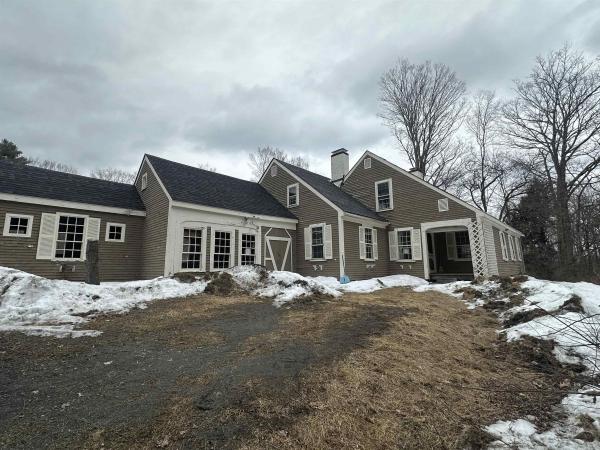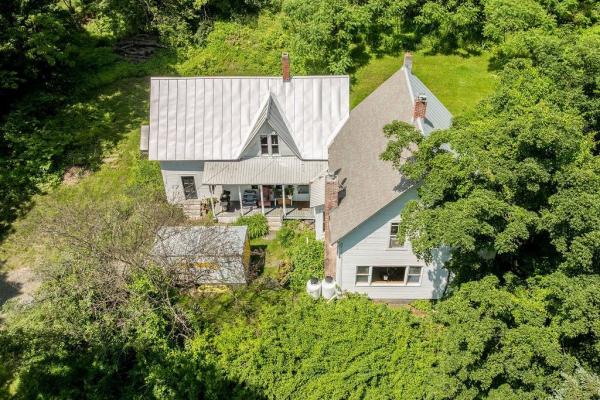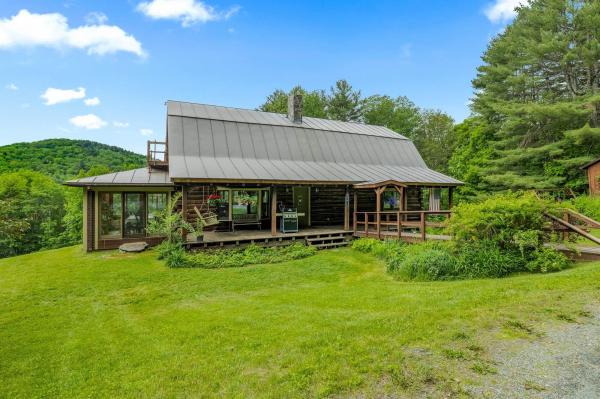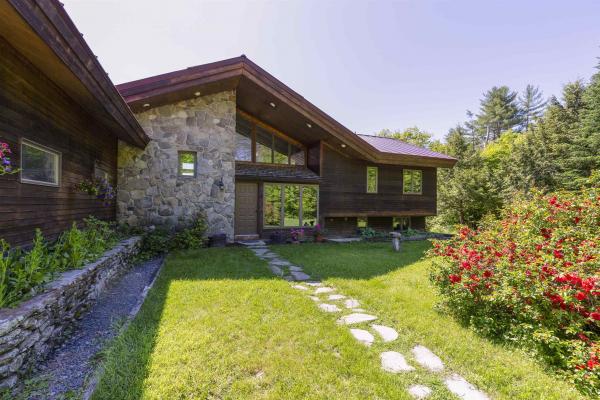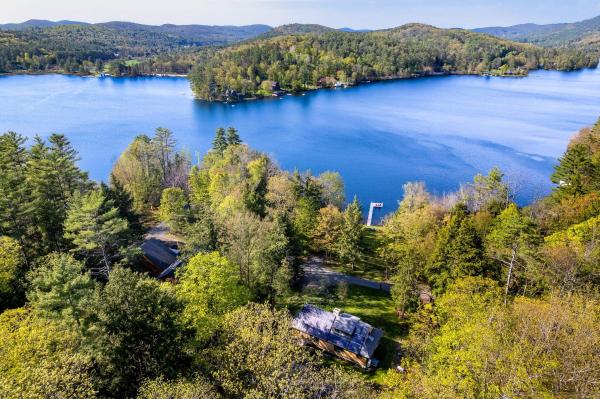Mixed-use property (apartments and commercial space) in the charming village of Post Mills. Originally single-family home, has been converted into a 3-unit building, offering a range of potential uses: fully residential or multi-family investment; single-family home; combination of both commercial and residential spaces. Grants available for exterior and interior improvements. Top Unit > the largest area, with demo already started (kitchen and bath removed) offering an opportunity to complete renovation to your specs. This unit could be transformed into a spacious 3-4 bedroom apartment, with potential for views of the surrounding area. The open layout gives you a blank canvas to create a stunning living space. Downstairs > Currently occupied by a long-term tenant paying below market rent. This unit features 2-3 bedrooms and will require some renovation. Offering excellent opportunity to modernize and increase rent to market rates. Back Unit > This small studio space is in need of work but offers potential to be a cozy, income-generating rental. With the right renovations, it could be a charming unit with its own appeal. Could also be used for small commercial rental space, as well. Basement > interior access, needs attention for storage use.
This spacious 4-bedroom, 2-bathroom home offers an incredible opportunity for anyone looking for a fixer-upper with endless potential. Set on a generous 15.50 acres of land, the property provides plenty of room for outdoor activities, gardening, or even future expansions. The home itself, while in need of some TLC, boasts a large layout with multiple fireplaces, adding both charm and warmth to the living spaces. With a bit of love and vision, this home can easily become the dream property you've been looking for. In addition to its size and character, the location is a huge bonus. Situated just a short distance from Interstate I-91, you'll enjoy easy access to travel and nearby amenities, making commuting or running errands a breeze. The large acreage offers privacy and tranquility, while still being conveniently close to major roadways. Whether you're a first-time homebuyer or a seasoned homeowner, this property has all the right ingredients for transformation into a beautiful country retreat or family home. Seller has never lived in the home and has no knowledge of systems. Buyers to do their own due diligence.
Four bedroom 1890 Farm house on 1.07 acres over-looking the Connecticut River being sold "as is". This home has a lot of charm and needs some TLC to bring it back to its potential glory. Thetford school system. Close to the CT River boating access. Just 15-18 min. drive to the Dartmouth campus!
Welcome to this inviting 4-bedroom, 3-bath home set on 14.6 peaceful acres in scenic Thetford, VT. Relax and take in the surroundings from the charming covered front porch while you sip on your morning coffee. Inside, you’ll find an open-concept kitchen, dining, and living area perfect for gathering and everyday living. The spacious first floor bedroom and nearby 3/4 bath offer flexible living options. Upstairs, enjoy a generous primary en-suite, two additional bedrooms, and a full center hall bath with a soaking tub. The walkout lower level offers excellent potential for future expansion with plenty of natural light. A wonderful blend of comfort, functionality, and country charm just waiting for you to make it home. Open House Saturday 1-3 pm by appointment only.
This architect designed Contemporary home affords privacy, convenience and beautiful VIEWS! The main level with its large windows fills the rooms with natural light as well as views of stars and moon at night!! A striking stone fireplace in the living room creates separation from the kitchen and dining area, while these areas allow for ease of indoor or alfresco dining on the deck or the gazebo. The main level also affords a primary bedroom with ensuite bathroom and large walk-in closet with pull down attic space. Another nice feature is a mudroom with laundry and a half bath as you enter the house from the attached two car garage. A family room, an office space, two bedrooms and a bathroom complete the walk out lower level. Features of the exterior: Matured trees and flowering plants enhance the setting and landscaping, a detached outbuilding for storage, woodland trail overlooking approximately 1,700 feet of Barker Brook which bounds the bottom perimeter of the property. BONUS POINTS: 14 solar panels installed on the roof, three Mini Splits/Heat Pump, many new casement windows and new wood flooring in the primary bedroom. House cannot be seen from the road, PLEASE, NO DRIVE BYs
Wake up to the majestic call of loons and watch the morning fog lift as sunlight sparkles across the water. Welcome to peace, serenity, and lakeside living at its finest. Situated on the eastern shore of Lake Fairlee, this year-round cottage was custom built in 2019 by G.R. Porter & Sons with exceptional quality, craftsmanship, and attention to detail. Thoughtfully positioned to take full advantage of the natural setting, the home is framed by striking rock features in the back and a gently sloping, flat lawn in front that leads to the edge of the water. A stone patio with Adirondack chairs and a firepit offers the perfect spot for evening s'mores under the stars. Spend summer days boating, fishing, and swimming from the expansive 80-foot dock, or playing lawn games and sharing meals with family and friends. When rainy days roll in, cozy up by one of the fireplaces with a good book, a board game, or an afternoon nap. Inside, the home is rich with character and refined touches include Dartmouth-inspired woodwork, detailed trim and beadboard, a designer kitchen with soapstone counters, and high-efficiency systems including heat pumps and a solar array. Every space is carefully curated for comfort and charm. An outdoor shower tucked behind the house completes the ideal summer retreat. Whether you're entertaining or unwinding, this lakeside cottage offers a timeless Vermont getaway you will never want to leave.
© 2025 PrimeMLS. All rights reserved. This information is deemed reliable but not guaranteed. The data relating to real estate for sale on this web site comes in part from the IDX Program of PrimeMLS. Subject to errors, omissions, prior sale, change or withdrawal without notice.


