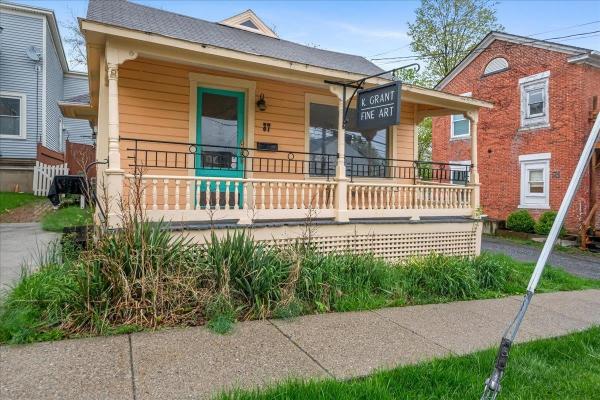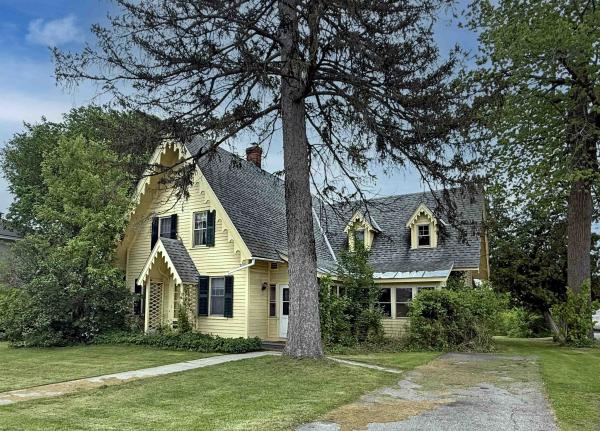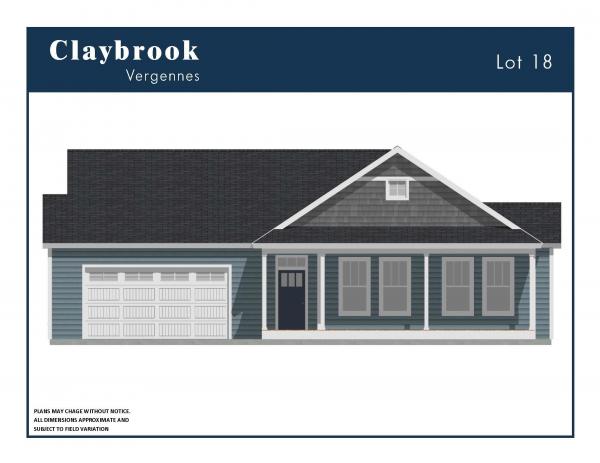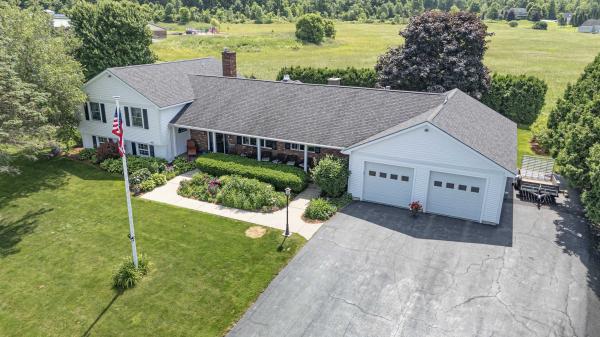Prime Live/Work Opportunity in the Heart of Vergennes! Invest in a truly unique, fully restored late-1800s bungalow located in the Central Business District—zoned Residential/CBD for a variety of commercial, retail, or professional uses. With standout curb appeal and unmatched flexibility, this charming property offers the perfect blend of history, function, and business potential.The light-filled main level features an open floor plan with vaulted ceilings, original molding, exposed wood beams, and a custom-renovated kitchen (2024) with brand-new appliances. A spacious bathroom with tub and gallery track lighting complete the professionally designed ground floor. Upstairs offers a private bedroom with a large closet, ideal for live/work or rental.Outside, enjoy a fully fenced backyard with low-maintenance landscaping, flowering yuccas, custom metalwork and porch guardrails that elevate the character of the home. A large storefront window and restored original wood floors speak to the careful 2012 renovation, which also included all new electrical, bathroom upgrades, and full interior/exterior repainting. An alarm system adds peace of mind.For the past 12 years, the space has been used as an art studio, gallery, and office-proof of its creative and commercial versatility. Rarely does a property combine such architectural charm with professional potential in the heart of Vermont’s oldest city. A turnkey gem with income-producing possibilities!
One of several stately properties on Main Street, this 1847 Gothic Revival-style home can be found on both the Vermont and National Registers of Historic Places. Original charm remains throughout, with features such as gingerbread house-like cornices, wide trim and moldings, and nearly 9-foot ceilings in the main living areas. Enter through the spacious front porch into an entry area, which offers access to a large closet and laundry room. The kitchen lies beyond and includes a Hearthstone gas heating stove, entry to attached cold storage areas, and two enclosed porches that offer eastern views of the large yard. A large living room with hardwood flooring sits at the front of the home, and the formal dining room is situated in the middle with the stairway to the 2nd floor. A first-floor bedroom with an en-suite bath completes this level. The second floor offers a flexible layout with two bedrooms currently combined into a large single room (easily divided again), an additional bedroom, a ¾ bath, a bonus room, and surprisingly large closets. With over 2,300 square feet, the layout can be adapted to suit a variety of needs—all on a 0.82-acre lot in the heart of the city. The current owners have updated the old knob-and-tube wiring throughout the home and installed a new boiler. Looking to live and work on site? The Residential/Limited Business District zoning allows for conditional uses such as offices, professional studios, and more. Be sure to view the 3D virtual tour!
New construction one-level single-family house at Claybrook with .47 acres of owned land! Charming exterior with front porch and 2 car garage. The inside features an open concept layout with large open spaces and lots of windows. Upgraded finishes throughout including Craftsman trim, plank and ceramic tile flooring and granite counters in kitchen and baths. Kitchen with soft closing cabinets, under cabinet lights, honed granite counters, island and stainless appliances. The kitchen opens to the dining area and a large vaulted family room with ceiling fan and beautiful gas-burning fireplace with barn-beam mantel. Spacious primary bedroom suite with tray ceiling, walk-in closet, and double vanity. There are two additional bedrooms on the first floor with privacy from the main living areas. Great mudroom with built-in bench and coat hooks accessed from garage. Huge, insulated basement with daylight windows. Energy efficient construction, built to Vermont's rigorous Energy Strech Code and pre-plumbed for roof mounted solar panels. Central air conditioning and state-of-the art-heating with both heat-pump compressor and energy star furnace. Claybrook is walking distance to Vergennes' vibrant downtown and offers over 60 acres of common. Photos are LIKENESS only, buyers can select their own finishes.
Live conveniently near the Downtown District yet with a country feel on this generous lot that offers elbow room on all sides! The back yard is private and affords you great outdoor space to entertain with a generous patio featuring an outdoor fireplace and grilling gazebo. The house is at the end of a dead-end street w/ only local traffic. There is a beautiful perennial garden off the front and back sunroom. It is perched high on the lot with views to the highpeaks of the Adirondacks providing beautiful sunsets to enjoy from the covered front porch. The home has been meticulously maintained with tasteful finishes. The main floor is expansive w/ a large eat-in kitchen, den, large formal dining room (or use as the formal living room), a library (or bar room) and finally a light filled 3-season porch that you will live in 7 months out of the year! The huge family room features a brick fireplace with old barn beam mantle, built-in firewood storage and soapstone woodstove insert. A wonderful place to spend time in the winters! There is also an office/hobby room on this level and a full laundry room. The bedroom level boasts a substantial landing with a primary en-suite on one side and 2 guest bedrooms on the other. Both the full attic, basement, oversized garage & 14'x24' shed give you ample storage! A must see home if you are looking for a solid, well maintained, spacious property.
© 2025 PrimeMLS. All rights reserved. This information is deemed reliable but not guaranteed. The data relating to real estate for sale on this web site comes in part from the IDX Program of PrimeMLS. Subject to errors, omissions, prior sale, change or withdrawal without notice.






