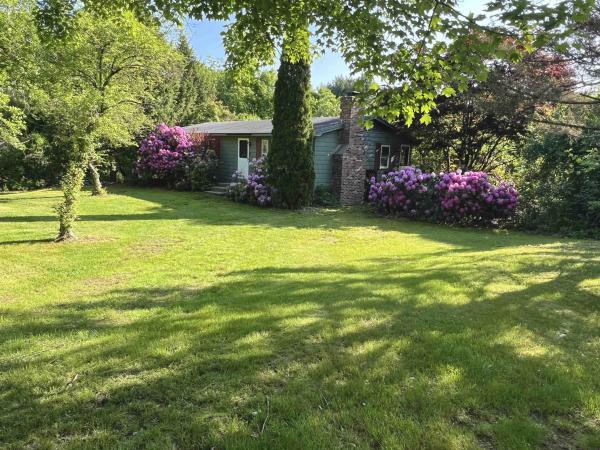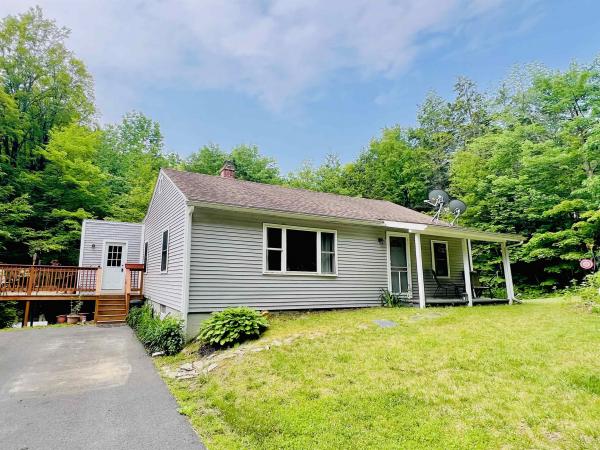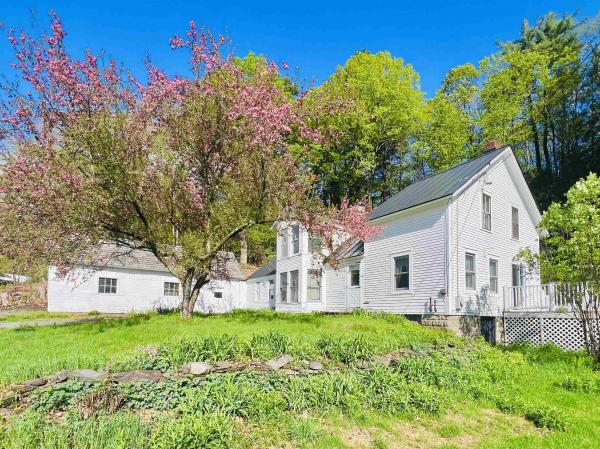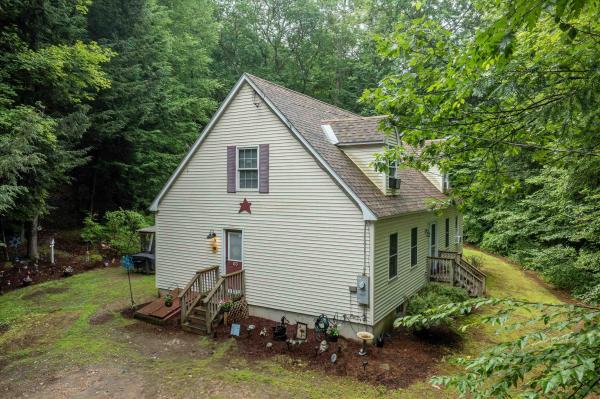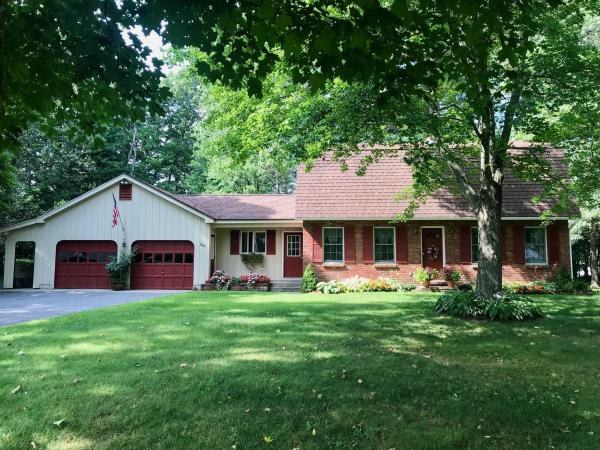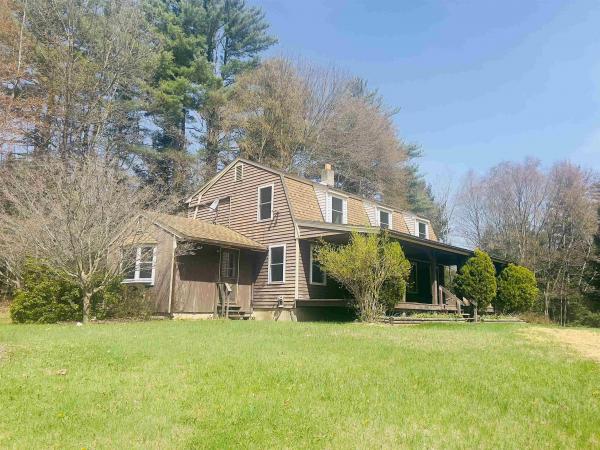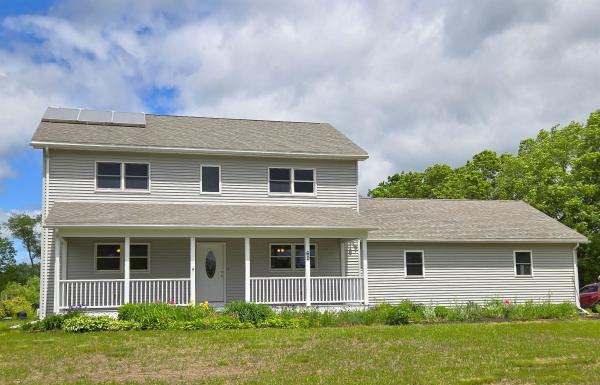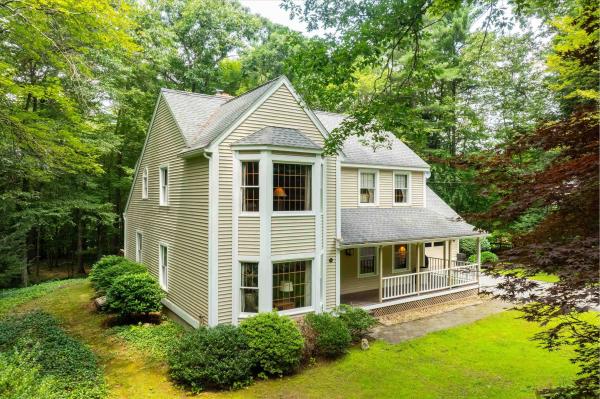Charming Home in a Serene Setting, full of Potential! This super cute 3-bedroom, 1 ¾-bath home offers peaceful living with room to grow. Nestled in a tranquil setting with a fabulous yard, it features an additional office space and a partially finished walk-out basement—perfect for a family room, guest suite, or creative studio. Recent updates include an upgraded 100 amp electric panel, a newer oil tank, and a newer pressure tank. The home needs a little TLC, but with some love, it could shine! Don’t miss this opportunity to own a home with character, space, and loads of potential in a beautiful, quiet location all just minutes to Brattleboro or Greenfield MA. Vernon offers school choice for grades 7-12 and an amazing recreation depart just down the road. All offers are due by Friday 6/20 @ 9:00 am
Welcome to this sweet and inviting 3-bedroom, 1-bath home, beautifully updated around 2015 and ready for new memories! Nestled on a generous lot, this home offers both comfort and functionality with a bright, open layout and thoughtful improvements throughout. Enjoy relaxing or entertaining on the deck overlooking a spacious yard with a babbling brook—perfect for peaceful mornings or summer evenings outdoors. The front of the house offers a covered porch to enjoy during those rainy days plus a paved driveway helping keep the mud out and vehicles clean. Inside, you’ll find a mudroom, open kitchen, cozy living spaces, and a full bath. Whether you're a first-time buyer, looking to downsize, or seeking an investment, this home offers great value with a warm and welcoming feel. This quiet oasis is just minutes to Brattleboro offering shopping, restaurants, access to I91 and more.
Charming historic home with modern updates and exceptional outdoor Living! This sweet, well-built home exudes character and curb appeal. Thoughtfully updates over the years, it features a striking standing seam metal roof, updated 200-amp electric panel, fabulous 2 story deck with low-maintenance Trex decking and a slab for a hot tub, complete with the hookup. Inside, enjoy the convenience of single-floor living, including laundry- the 3rd bedroom was converted a laundry room though hookups still remain in the basement. The updated kitchen with a spacious island is perfect for cooking or gatherings. The second floor, while not recently used, offers incredible potential for additional living space. Outside, the lovely yard provides ample natural light, a gentle breeze and plenty or space for gardening, outdoor dining or play. Located near the town recreation center complete with a pool, tennis and basketball courts, driving range, ball field, disc gulf and much more. Outdoor enthusiasts will appreciate several nearby trails and the home is conveniently equidistance to Brattleboro and Greenfield MA and don't forget about Vernon's generous school choice option for Middle and High School.
First time on the market this inviting Cape-Style home is nestled in the idyllic Fox Hill neighborhood. Built in 2003 and lovingly cared for by its single owner, step inside to discover a comfortable atmosphere. The main level offers a well-appointed kitchen with large eat in area, along with an adjoining dining room, or den, ½ bath, spacious living room and a first-floor bedroom with private full bath—a fantastic feature for guests or ease of living as you enjoy a seamless blend of comfort and functionality. Two bedrooms on the second floor with a shared full bath complete this home. Additional features include a portable gazebo, full basement with laundry, garden shed, vinyl siding for ease of care and a new roof. These owners love their home, but they are ready for a new adventure. Showings begin July 19, 2025.
Take a look at this attractive 3 bed/4bath brick home with attached 2 car garage. It's situated on a pretty 1.3 acre lot with a balanced combination of level lawn, woods, and perennials. First floor: updated eat-in kitchen, cozy den with slider to backyard, large living room with fireplace, and a dining room just off the kitchen. (Den and Dining rooms have hardwood floors) Additionally, 1st floor has a 1/2 bath and separate laundry room. Second floor: Primary bedroom comes with its own 3/4 bath and changing room/small office. There are two other bedrooms and a full bath. Basement: 1020sf of clean/dry storage space w/potential for a finished room or two. **Property Bonus Feature: There is a side entrance via screened porch from driveway to 17x 9.6" room with 1/2bath and storage closet. This space was used as a small business. This area could be utilized as a 1st floor BR as it has access via hallway into kitchen. Add a shower or expand into the garage & turn it into an accessory apartment, or rental. Loads of potential there! The entire interior, incl. basement was painted in July '25. All carpets were freshly installed on 7/3/25. Roof: 4 yrs old. Seller had a 2024 septic inspection & maintenance and things looked good! Vernon has a great elementary school and offers "school choice".This home is 13 minutes to Brattleboro, & within a few minutes to Bernardston, MA, & 1.5 miles to the wonderful Vernon Pool and Rec Center. Showings start Sunday, 7/13 with an open house 10AM-12PM.
This quintessential Vermont home in a quiet neighborhood on 2 gorgeous sun-filled acres has been loved and enjoyed by the same family for over 35 years. Inside you will find a spacious layout with many improvements including new carpet, paint, and windows (perfect for letting in lots of natural sunlight). Additionally, the multi-zone boiler is only about 9 years old, ensuring peace of mind for years to come. The mini-splits provide supplemental heat and relief during the hot summer months. The "boring" work has been done, all that's left is adding your flare to the kitchen and baths. If 1st flooring living is important, you will notice a bedroom on the main floor, a bathroom with a step-in shower, laundry, an open kitchen/dining area, and a spacious living room plus a den. Upstairs you will find 2 huge bedrooms, another average size, and a full bath. The direct entry two-car garage below the home is great when you don't want to defrost the car or unload in the rain. The expansive yard is ideal for gardening, observing wildlife, or just relax with a cool beverage under the covered porch. And what home wouldn't be complete without a barn, providing excellent storage or workspace with endless possibilities for hobbies or projects. Equidistant to Brattleboro or Greenfield MA, 2 hours to Boston and 1 hour to Bradley International Airport. Vernon graciously offers school choice for grades 7-12 and a fabulous Rec department. Showings start 2/27th.
Modern, contemporary 2-story home w/ unobstructed southern exposure in school-choice town of Vernon, Vermont. Built in 2010, this 3BR, 3BA home sits on a 1-acre, level lot, close to town rec. dept., as well as VAST snowmobile trail. Enter via the oversized 2-car garage (32 ft x 28 ft) or greet your guests at the formal front entry off the full-length farmer’s porch. Garage entry hall offers 2 closets & opens into the fabulous 27 ft x 14 ft kit/din area w/sliding door out to the rear porch overlooking the expansive, flat backyard. The kitchen shines w/granite countertops & tons of custom wood cabinets. 2 more spacious 1st FL rms (full of nat. light) and a full BA flow from the kit/din area. Entire 1st FL level offers wonderful, radiant floor heat under the bamboo surface (BA has tile floor). Easy access to the 2nd level, up a wide & easy-sloped staircase. 2nd FL provides 3 BR’s & 2 BA’s, incl. a large prim. suite w/BA, a large walk-in closet, an add’l closet, & a custom-built-in wardrobe. Laundry on 2nd FL. Tons of nat. light, hardwood flooring throughout, & tile in the 2 BA’s. Insulated basement offers radiant floor heat, & has one finished room perfect for an office or kids space. Tons of open, unfinished space ready to finish or use as a workshop, etc. This nearly new home has been very well cared for & is move-in ready. Do not miss this fantastic Vernon opportunity, & be settled-in long before school starts this fall. Delayed showings begin June 8, 2025.
This lovely New England Style colonial home, located in an agrarian community of southern Vermont just north of the Massachusetts border, is not to be missed! The spacious colonial exudes charm with a covered front porch, bay windows, and a perennial garden. The Foxhill Association provides for peaceful living and has community septic and town maintained roads. This well maintained home offers a large kitchen open to a den with fireplace, living room, dining room, 3 bedrooms including a large primary ensuite bedroom with bay window, an office, two and one-half baths. The house has a two car garage and a full unfinished basement adding to the total square footage. The private back deck is surrounded by towering trees ensuring your privacy. Great features of this home include two large walk-in closets and two linen closets, brick fireplace with slate hearth, built-in bookcases, wood and carpeted floors, and built-in vacuum system. The basement provides lots of living space with high ceilings, a bulkhead access, workbench, and a utility sink. The town is unique having a Community Recreation Park with lighted tennis, pickleball, and Basketball courts, a public event pavilion and playground, ballfields, and a swimming pool for the dog days of summer and school choice. The Town Forest offers hiking and walking trails, Lily Pond is a nice place to paddle, and all located close to the Ct River. Delayed showings until July 20th. Open House 12- 2
© 2025 PrimeMLS. All rights reserved. This information is deemed reliable but not guaranteed. The data relating to real estate for sale on this web site comes in part from the IDX Program of PrimeMLS. Subject to errors, omissions, prior sale, change or withdrawal without notice.


