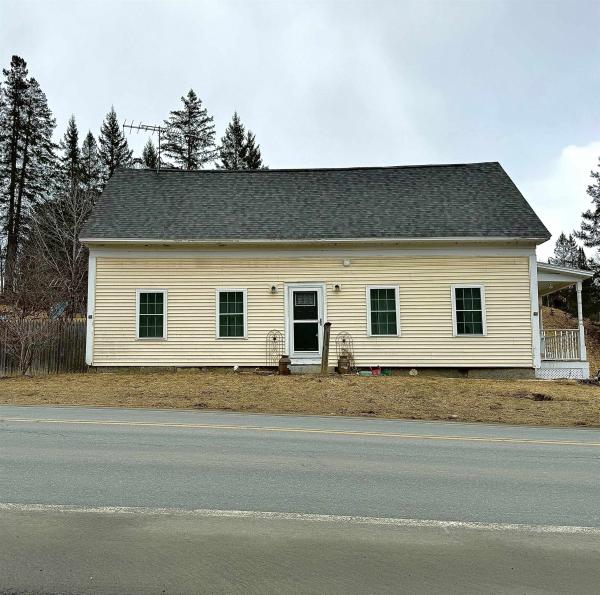Enjoy country living in this cozy 3-bedroom, 1.5-bath home, situated on a spacious 1-acre lot. Featuring low-maintenance vinyl siding, this home offers comfort and convenience with plenty of outdoor space for gardening or simply relaxing. The owners have just wrapped up some updates, freshly painted and cleaned throughout. Yard cleanup is underway and getting better each day. This is a great opportunity for anyone looking for an updated home that they can put their own finishing touches on. Located in a school choice town, near the rail trail, Joe's pond, direct access to VAST trails, and countless recreational opportunities. Don't miss out on this property, motivated Sellers.
© 2025 PrimeMLS. All rights reserved. This information is deemed reliable but not guaranteed. The data relating to real estate for sale on this web site comes in part from the IDX Program of PrimeMLS. Subject to errors, omissions, prior sale, change or withdrawal without notice.



