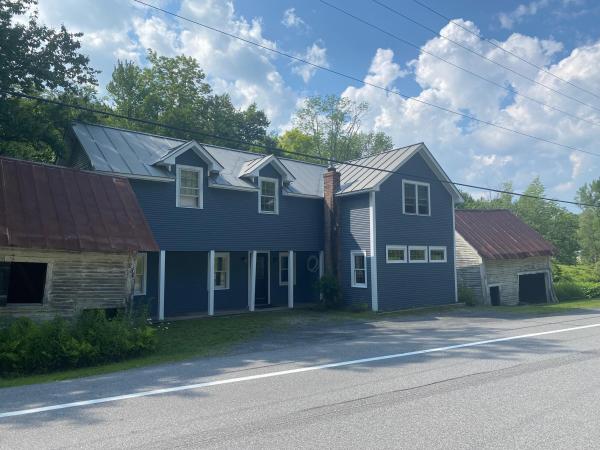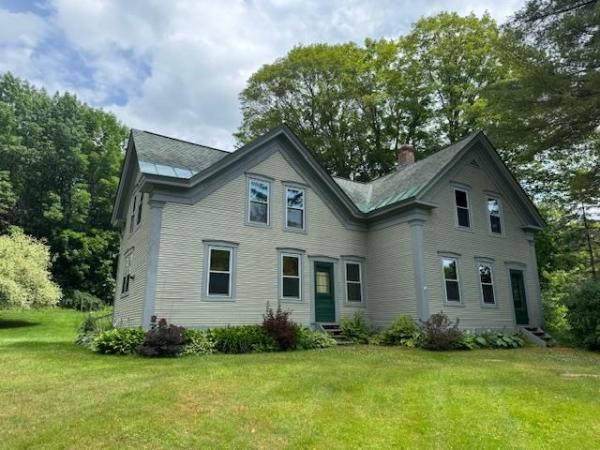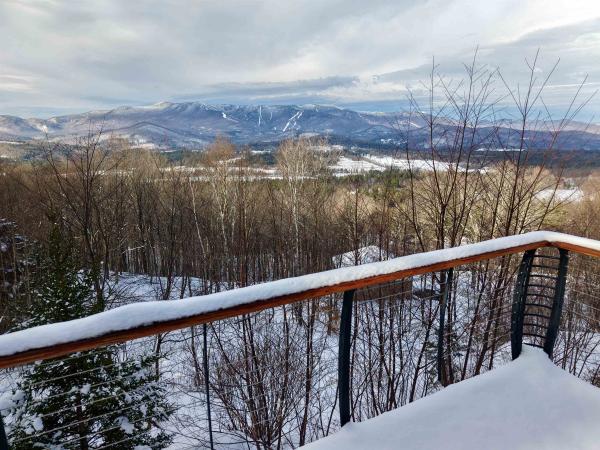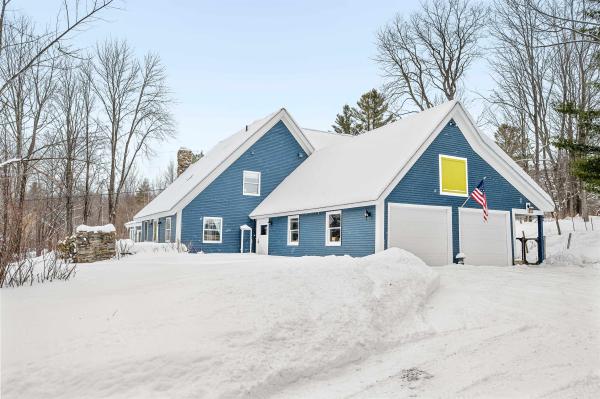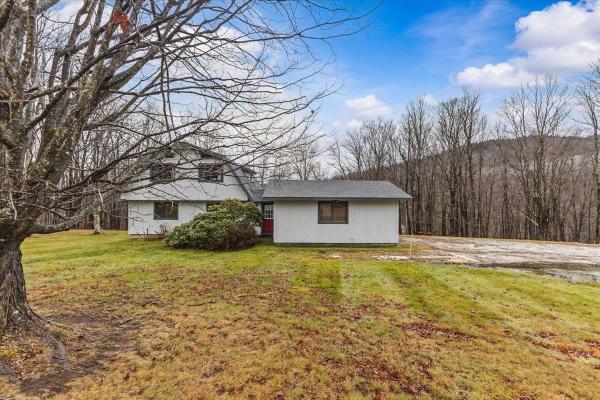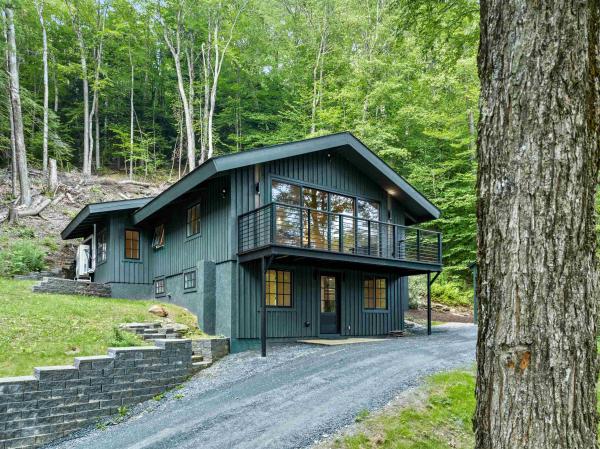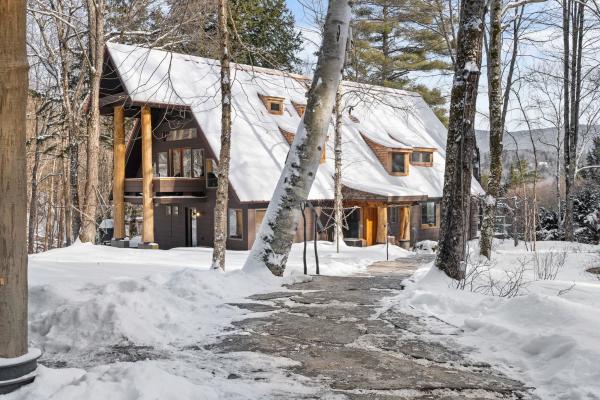838 Main St is a delightful 2 bedroom home near the south end of Warren Village with some pretty impressive river frontage. Current owners have recently updated portions of the home but there is still work to be done. Recent updates include replacement of both the boiler and the hot water heater. The entire 2nd floor has been mostly updated with 2 nice sized bedrooms that share a bathroom. The main floor is an opportunity to create something special; you have to see it to understand why. This home is on the Warren Village Waste Water System. It has a drilled well and 2 old grandfathered sheds on either side of the home. Warren Village is a historic walking village and the only village in the Mad River Valley that doesn’t have Route 100 running through it. So, if you think Warren Village is where you would like to be, schedule a showing, come take a look, and imagine the possibilities. This home will be sold As-IS
This 4 bedroom house with large stone fireplace has it all. Beautiful perennial garden Minutes to Lincoln Peak. 1 Car Garage, large outside deck for entertaining. Renovated kitchen with hardwood flooring. Mini split to keep the home warm in winter and cool all summer. More pics to follow. Seller is a licensed real estate salesperson in the State of VT
Located just minutes from Sugarbush Ski Resort and Mad River Ski Area you will find a quaint Vermont renovated farmhouse nestled in the village of the desirable Warren village. Conveniently located near the town library, and a Vermont covered bridge over looking the Mad River that is just a stones throw away, plus the Warren Country Store and the desirable Pitcher Inn. Enjoy the famous Warren July 4th parade from your own front lawn. with family and friends. There are Mad River views from the second floor and also nearby swimming holes. Oversized garage for plenty of storage. The covered back porch and the extending deck overlooks a landscaped yard with established perennial gardens. During our snowy winters enjoy the cozy fireplaced living room with many built-ins and hardwood floors throughout. The updated kitchen offers newer appliances, large eat in area, and a walk-in pantry. An amazing quality home throughout. Price has been reduced and ready for your ownership.
Perched high above the Mad River Valley, this beautifully updated home offers sweeping, panoramic views and unforgettable sunsets enjoyed from both the expansive deck and the comfort of the living spaces inside. Thoughtfully renovated over the years, the home has also benefited from nearly $80,000 in recent infrastructure improvements, offering peace of mind along with timeless appeal. The cozy fireplace creates a natural gathering place for friends and family as meals are prepared in the open-concept kitchen-living area, perfect for both everyday living and entertaining. The main-level primary suite provides a private retreat, complete with its own deck to take in the views and fresh mountain air. Upstairs, two additional bedrooms are connected by a Jack-and-Jill bath, along with a convenient laundry room. An attached garage/carport keeps vehicles protected year-round, and a generous storage room offers ample space for skis, bikes, and all your outdoor adventure gear. Outside, beautifully landscaped grounds feature striking stonework, including a stone stairway leading to a patio ideal for al fresco dining. An adjacent 7.17-acre parcel, co-owned with the neighboring property, provides added privacy and a protected view easement, enhancing the sense of space and tranquility. Come experience the best of Mad River Valley living, where comfort, scenery, and outdoor adventure come together in perfect harmony.
Perfectly located in East Warren with excellent southern exposure, this custom post-and-beam Cape offers both privacy and easy access via a paved town road. Originally constructed on site in 1974, with thoughtful additions completed in 1987 and a major 2006 expansion designed by Mac Rood, the home blends timeless craftsmanship with modern functionality. The 2006 addition features a spacious mudroom and a spectacular kitchen and great room, ideal for gathering and entertaining. Designed for serious cooks, the kitchen boasts honed granite countertops, a Viking range, center island, pantry, and office nook that opens to an additional living area filled with natural light. An expansive south-facing sunroom further enhances the home’s bright and welcoming atmosphere. With over 4,500 square feet of living space, the home offers four bedrooms and four bathrooms, including two possible primary suites, one on the main level and another upstairs. The second-floor primary suite features a beautifully finished bath with tumbled marble. An indoor hot tub room exists (currently not in use), offering potential for future relaxation. Additional highlights include a large two-car garage, a level and private backyard, and a detached 400-square-foot finished studio or home office, perfect for creative work, guests, or flexible living needs. Throughout the home you’ll find custom details, charm, and versatile spaces that offer many possibilities, whether as a full-time residence or a shared ski home for multiple families. Ideally situated near Ole’s ski trails, Blueberry Lake, the East Warren Market, and easy access to all local ski areas, this timeless property offers an exceptional opportunity to enjoy everything Warren has to offer. Make this home yours today!
Minutes to Sugarbush. Miles from Ordinary. Close to the Long Trail, and Warren Falls, this beautifully maintained mountain retreat captures everything buyers envision when they dream of Vermont. Set along Lincoln Brook and surrounded by sweeping views, meadowland, and timeless stone walls, the 7-acre setting offers exceptional privacy—while only about 2 acres require upkeep, leaving five wooded acres to explore and enjoy. Thoughtful updates include two fully renovated baths, newer major systems, fresh exterior paint, new entry doors, updated appliances, garage enhancements, and a private third-floor balcony off the primary suite. Two gas fireplace inserts create inviting spaces year-round. The expansive deck overlooking the brook is the perfect après-adventure escape after a day on the slopes or trails. With an attached garage, generous storage, and furnishings included, this turnkey mountain escape with wooded privacy, updated systems, and year-round access is ready for weekends, vacations, or year round living.
Ideally positioned on the shuttle route between Lincoln Peak and Mt. Ellen, this fully refreshed Warren home offers a rare blend of intentional design and practical upgrades which is perfect for year-round living or a turn-key mountain getaway. Renovated with premium materials and professional craftsmanship, this is a thoughtful rebuild not a surface-level patch. The home's systems are entirely new: including plumbing, heating, cooling, electrical, and propane lines. All windows and sliders have been replaced, along with updated drywall, trim, doors, and hardware. Flooring throughout is fresh and durable, complementing stylish new fixtures and lighting. The kitchen now includes a walk-in pantry and a sleek bar area with a beverage fridge making it ideal for après-ski entertaining. Bathrooms are fully redone (and a 1/2 bath added) with custom tile or wallpaper, new fixtures, and improved ventilation. A once open-concept dining area has been smartly reconfigured into a true fourth bedroom adding flexibility and space. The water heater and water softener are new as are the appliances. Exterior improvements include new decking, railings, balcony supports, buried propane tank, improved drainage, added parking, and major tree work for light and safety. Other upgrades include a propane fireplace, mini-split AC upstairs, Ring security lights, and electronic entry. Every detail reflects care, quality, and lasting value just minutes from two incredible ski mountains. Furnished photos are virtually staged.
Upper Pines Lodge is a one-of-a-kind masterpiece of design and craftsmanship sited on a private 7.6-acre lot with mountain views, manicured grounds and majestic pines just minutes from Sugarbush Resort and all the amenities the Mad River Valley offers. In 2000/2001 local architect David Sellers was enlisted to re-design and transform the original 1968 home into what is now Upper Pines Lodge. The footprint of the house was doubled in size to 3600 sq ft, and a complete rebuild was undertaken. Among the many unique features are: a 3-story atrium, impressive maple tree trunks in the main hall, custom cabinetry with cherry & birch bark inserts, huge Wolf range, artisan crafted lighting fixtures, furniture and built-ins, exquisite VT marble counters/vanity tops, showers, & sink, hand blown glass sinks, gorgeous stonework, a 4+ person steamroom, luxurious primary suite, expansive deck with firepit, and so much more. Ongoing improvements since the 2001 re-build include a 3-car carriage barn & sports equipment shed in 2019, a complete renovation of the great room with 3 walls of windows & French doors in 2021, a complete redo of the wrap-around deck system in 2023/24, and an all-new cedar shake roof in 2024. This spectacular Lodge is offered as a fully furnished turn-key opportunity with a mix of antiques, custom made furniture, rugs, artwork & more with few exclusions. Make this magical VT mountain retreat your family's Shangri-la.
© 2026 PrimeMLS. All rights reserved. This information is deemed reliable but not guaranteed. The data relating to real estate for sale on this web site comes in part from the IDX Program of PrimeMLS. Subject to errors, omissions, prior sale, change or withdrawal without notice.


