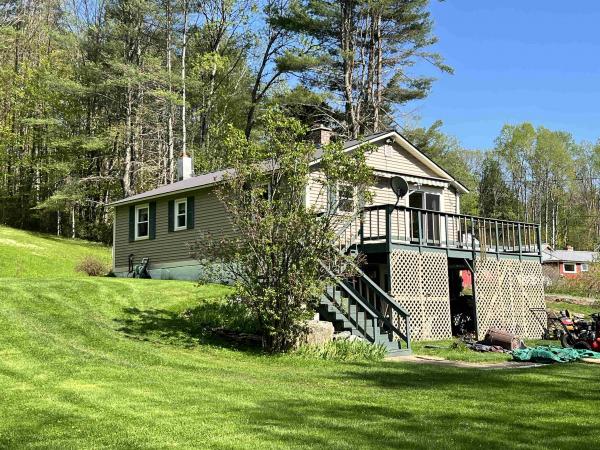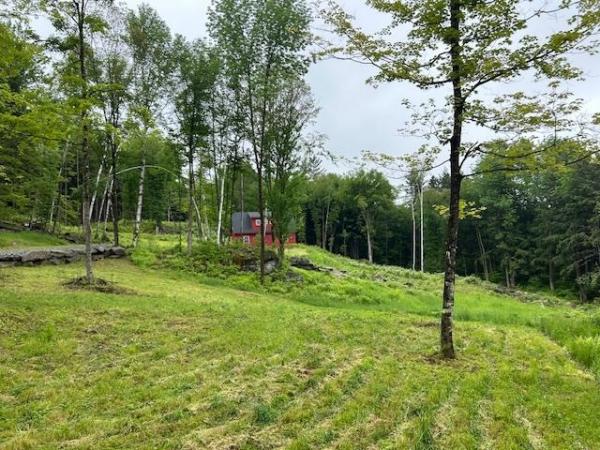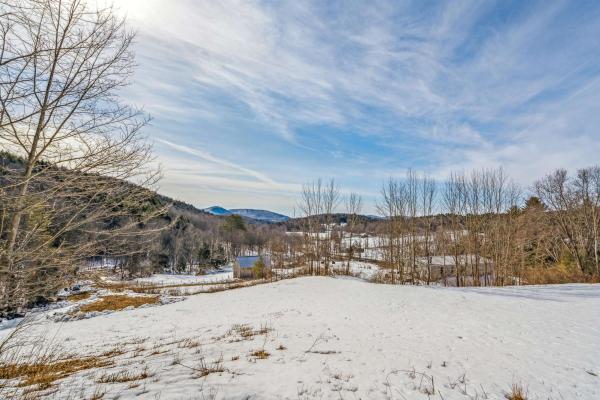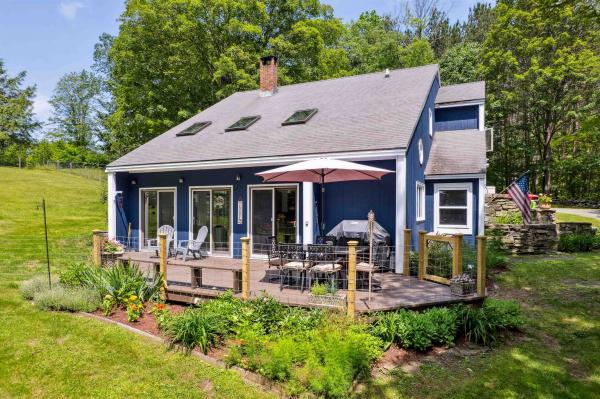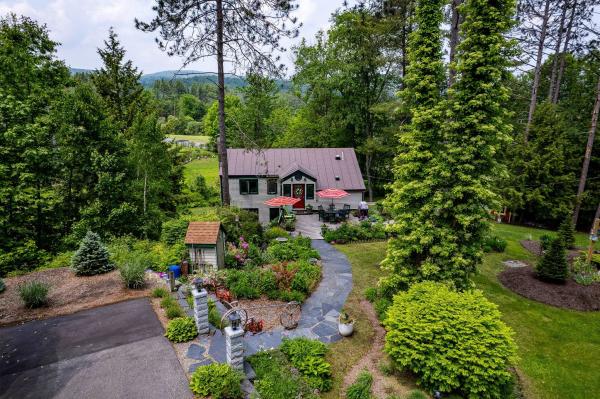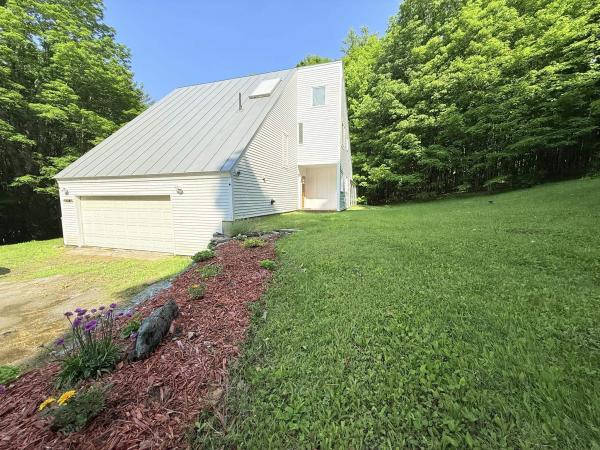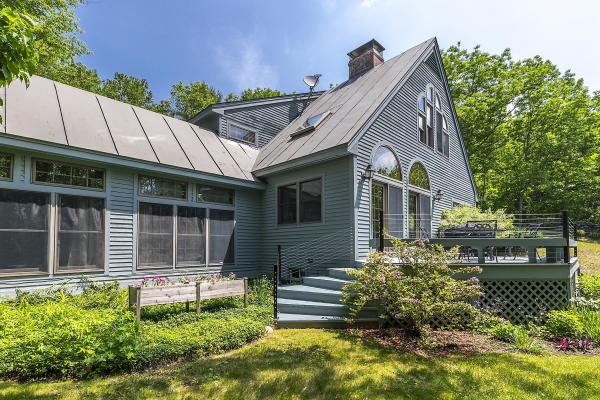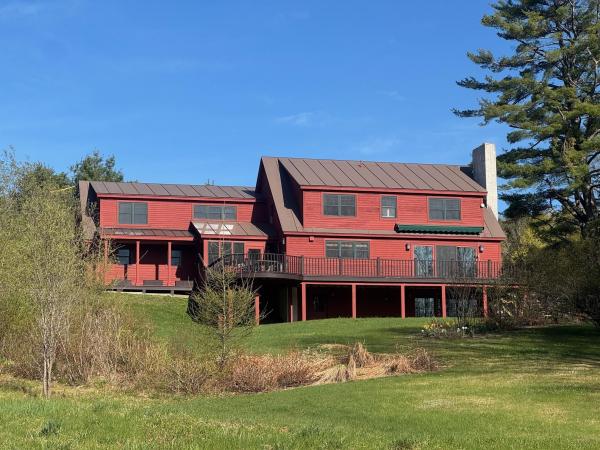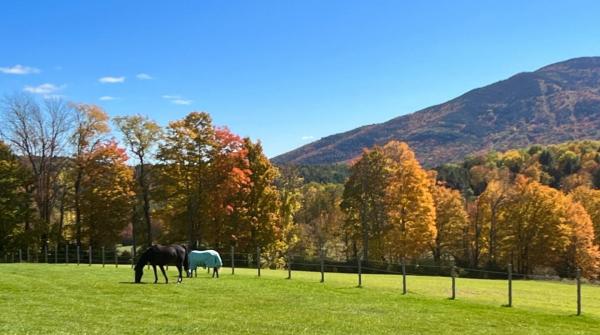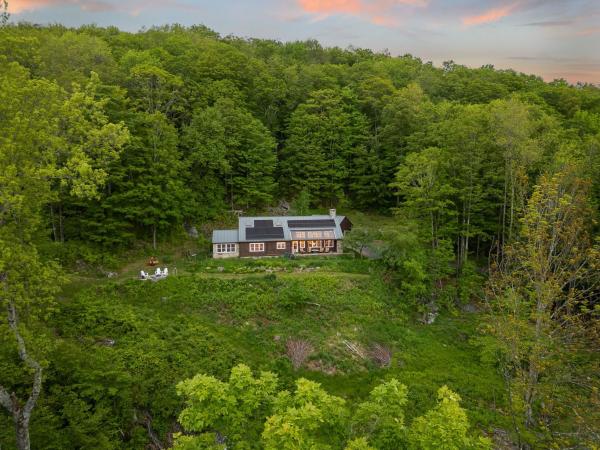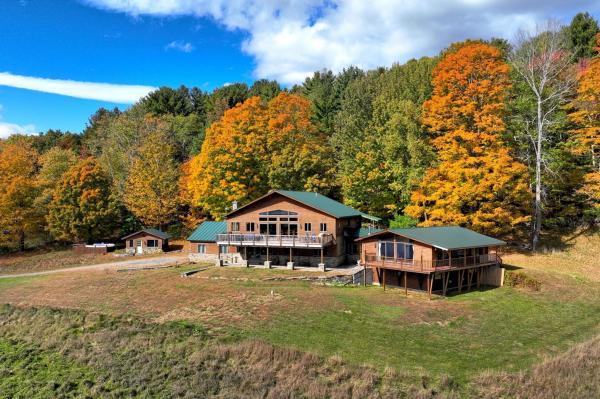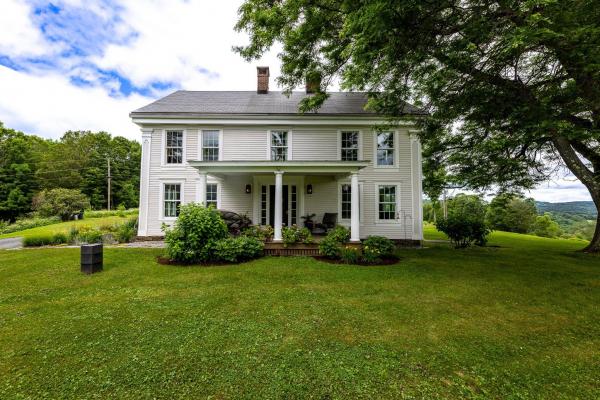Attractive two bedroom, 1 bath ranch style home on a serene 1.08-acre parcel nestled along scenic Rush Meadow Road in West Windsor. Right in the heart of Horse Country! The kitchen has upgraded cabinetry and there is overflow third bedroom space in the lower level that can be turned into home office or den usage. This gently sloping lot offers a harmonious blend of open lawn and pleasant woodland, providing both privacy and picturesque views. Attractive hardwood floors grace the Living Room and the exterior deck will give good western sunsets. The lower level walkout could be heated with wood if you want to provide a woodstove. Home comes with some practical equipment if desired - newer lawn tractor, push mower, snow blower, etc. Situated just minutes from the charming village of Brownsville, the property enjoys a tranquil setting with convenient access to local amenities. Outdoor enthusiasts will appreciate the proximity to Mount Ascutney, a prominent peak rising to 3,144 feet, offering a variety of recreational activities including hiking, mountain biking, and backcountry skiing. The nearby Ascutney Trails network provides extensive routes for all skill levels, while the adjacent Ascutney State Park offers additional hiking and camping opportunities. Whether you’re envisioning a private retreat or a year-round residence, 1084 Rush Meadow Road offers the perfect opportunity to own a slice of Vermont paradise.
Wonderful unfinished 24'x34' pole building originally planned to be a stable with an efficiency apartment above now permitted to be a 2 bedroom, 2 bath residence on 9.4 tranquil acres on W Rowe Hill Rd. Sellers say zoning will permit either style.Check out the views at the height of the land or sit by the babbling brook as you plan the completion of this project. The sellers have used all quality materials in the building, road upgrades and culverts to the property are done, state WW permit allows 3 BR septic system, costs available for installation of septic, electric or solar power. Bring your ideas and finish it to your liking! On VAST trail, great location close to GMHA, horseback riding or Ascutney Outdoors, mountain biking; ride from your door.
Over 10 acres of beautiful fields and pasture with long range views and stone walls lining the property. Mature trees dot the perimeter and a lovely stream runs along the roadside. There is a multilevel functioning barn with water and electricity and a small gated paddock off to the side. Located in the heart of Horse Country, this would be and ideal equestrian property or a great place to raise animals of your choice. Being close to Mount Ascutney, you have outdoor adventures at your fingertips and the VAST snow mobile trails are near by. Delicious food awaits at the Brownsville Butcher & Pantry which is a few miles down the road. The existing three bedroom house is uninhabitable and the property is being sold "as is".
Delayed showings begin at the Open House on Sunday, June 29th from 10 AM to 12 PM! Tucked at the end of a quiet road, this charming contemporary home sits on over 10 acres with a private pond, open meadow, and wooded privacy. Sunshine pours into the bright living spaces, and the back deck offers a perfect spot to relax and overlook the water. A backyard chicken coop can keep you stocked with in fresh eggs, and there’s plenty of room to garden, roam, or simply enjoy nature. Inside, you’re welcomed by a spacious mudroom that opens to a tiled living and dining area. The open-concept main level features a cozy wood stove for winter days and mini splits for summer comfort. A first-floor bedroom, ¾ bath, and laundry make single-level living possible. Upstairs, you’ll find a loft open to below, two generously sized bedrooms, and a full bath. The detached garage offers great storage plus a bonus space ideal for a home gym, workshop, or hobby/studio room. This property offers a peaceful lifestyle just waiting for you to make it home.
Adorable & Turn-key 3 bedroom, 2 bath home on landscaped 1.53 acres corner lot in the heart of Ascutney Mt Resort! Many upgrades including Bosch High Efficiency Propane Boiler, Mitsubishi heat pump/AC, Rinnai on demand hot water heater, new well tank & centrifuge filtration system, new fireplace & chimney with Woodstock soapstone woodstove flanked by custom cabinets on each side. Decks, extensive perennial gardens, pond, vegetable garden area & fruit trees. Outbuildings for various storage needs. Automatic/timed lighting on granite posts line the driveway. Be part of the action at Ascutney Outdoors; walk to hiking & mountain biking, skiing & tubing just outside your door! All appliances except portable a/c units will convey with sale.
“The Hideaway House”. . . An Oasis of Tranquility. Nestled away in a bowl of woods & set back over 200 feet from the road, this 3-bedroom, 3-full-bath home with attached 2-car garage & extremely high-speed fiber optic Internet offers sanctuary-like privacy situated on 5.52 hillside acres in fashionable West Windsor, VT. This welcoming residence is secluded serenity at its best & is located in such an ultra-quiet setting that you’ll feel you’re living on your own private carriage road. Ceramic-tiled floor kitchen & adjoining dining area has a handsome raised-hearth fireplace that adds warmth & ambiance to your meals. The tasteful living room has an inviting fireplace & fir flooring. The 1st-floor primary bedroom can be used as a sunny den & has a French door to the back lawn. Upstairs is a large alternative primary bedroom with cathedral ceilings, a cozy fireplace, & oak flooring. The 3rd bedroom has a cathedral ceiling & 18' x 5' storage loft. Each of the 3 bedrooms has a full-sized en-suite bathroom & double closet. “The Hideaway House” is a serene wooded retreat that combines peaceful privacy with proximity to multiple conveniences. Located in a quintessential Vermont community, this property is just minutes from I-91, horse country, & Mt. Ascutney’s hiking, mountain biking, & skiing. Enjoy nearby Hanover, NH’s restaurants, shops, & Dartmouth College events; easy access to Dartmouth Medical Center; the charming village of Woodstock; & famed Killington & Okemo ski mountains.
This well cared for contemporary home has only been used as a second home for the original owners. The house takes advantage of the southwest exposure to be able to bring the outside in with the use of large palladium windows and multiple French doors. Some of the interior features include 3 woodburning fireplaces ,wide pine floors ,vaulted ceilings ,and skylights. The floor plan has an easy flow. The charming kitchen leads into a spacious dining room with fireplace. The living room with stunning fireplace leads out to a large deck for outdoor dining. Off of the living room the cozy family room features a wall of built-in bookcases. The downstairs bedroom complete with private bath opens onto the spacious screened in porch. The primary bedroom is upstairs. It features a built in king sized bed with drawers for extra storage, walk in closets ,and full bath. also on the second floor is another bedroom and bath with walk in shower. The grounds of mature gardens, antique apple trees , blueberry, raspberry bushes ,and original stone walls that border the north and east boundaries create a magical setting. There is ample land to add a garage. Easy access to the Upper Valley with all of the amenities including shopping , Dartmouth College , and world class Dartmouth Medical Center. Ascutney Mt. is near by with many year round sporting activities. Woodstock, named by many magazines one of the prettiest small towns in America is less than 25 minutes away.5 hrs to NYC 2 hrs to Boston
This tidy, well orchestrated Custom Timber Frame Cape is the perfect package! You will love the beautiful, bright spaces that connect seamlessly for every day living and entertaining. Tasteful updates and improvements throughout, this house was designed with convenience in mind. Gleaming hardwood floors run through the main and second level. The roomy country kitchen has soapstone counters, and excellent quality appliances. The living room is anchored by a beautiful stone fireplace, and steps out to a huge deck overlooking mature plantings and lawn, and of course- the view! The first floor is further completed by a TV room, three-season porch, a full bathroom, mudroom, laundry and powder room. The second level has a lovely primary ensuite bedroom with a beautiful, new bathroom and customized walk in closet. There are three additional bedrooms, an office and full bath. Lots of closet storage. The finished walk out basement has an oversized family room with a second fireplace, wet-bar, storage room, a mud room, and utilities, and direct access to the yard. Perfectly situated on five manicured acres to maximize the panoramic view of Mt. Ascutney, and across the CT River Valley. Attached two car garage. Beautiful perennial beds, mature plantings, a handy Amish garden shed, and dog fence enclosure. Wooded acreage with a stream lacing through. Enjoy easy access to trail system for hiking, snow shoeing. Just minutes to Mt Ascutney, and Brownsville Village with the Butcher Pantry.
Farm at Gaelic Crossing is an equestrian property set on 26.72± acres, has dramatic views of Mount Ascutney and, after summer showers, the frequent and magical appearance of rainbows—often even double rainbows—across the wide, open sky. This updated c.1842 New England Cape offers 2,554 square feet of finished living space, including four bedrooms—two conveniently located on the first floor. Wide pine and maple floors run throughout, adding classic farmhouse character. The equestrian amenities are outstanding: a 3,024-square-foot stable with seven spacious stalls, a heated tack room, wash stall, bathroom, and laundry area. The 100' x 200' riding arena features a state-of-the-art, eco-friendly footing made from recycled sneakers, offering outstanding drainage, low dust, and excellent footing. Outdoor facilities also included are a round pen, four grass paddocks, and one dirt paddock. Quiet gravel roads invite walking and riding, with access to the Green Mountain Horse Association trail system. A stream winds along the property's West border, while apple and pear trees provide seasonal bounty. High-speed internet ensures fast connectivity. Ascutney Outdoors, with 40 miles of trails for horseback riding, mountain biking, skiing, and hiking, is nearby, and the popular Brownsville Butcher and Pantry is less than two miles away. (Horses not included) Showings begin May 9
Nestled in the tranquil hills of West Windsor, Vermont, Rock Haven Estate is a remarkable 33.49-acre country sanctuary offering three separate luxury homes, set along a private drive & surrounded by nature’s beauty. Whether you're looking for a full-time residence with income-generating opportunities or a private family compound, Rock Haven Estate is a rare find! The Rock House - Hilltop Elegance with Breathtaking Views perched atop a gentle rise, is a quarter mile from the stone-walled entrance. The main residence boasts sweeping views of Mt. Ascutney and the surrounding countryside. Inside, the dramatic cathedral-ceilinged great room features a floor-to-ceiling stone fireplace and a wall of south-facing windows, filling the space with natural light and opening onto a serene patio. The Carriage House - A High-End Hideaway with Unique Amenities, from the Gourmet kitchen to the extraordinary climate-controlled dog sanctuary. Meticulously rebuilt with upscale finishes and thoughtful details throughout. The Sugar House - A Cozy Cottage Retreat Tucked away in its own private setting off the main drive. A charming one-bedroom cottage with an open-concept layout, high ceilings, and sliding barn doors. Scenic Ponds, an extensive trail system through forested and landscaped terrain, Stone walls, fire pit seating areas and three luxurious homes all centrally located in Central VT near DHMC, the most desired ski areas and just 15 mins to Woodstock. Contact agent for additional info.
Unique Two-Home Property with Stunning Mountain Views. Discover this exceptional property featuring two connected homes, seamlessly blending contemporary design with functionality. Originally built in 1975 and expanded in 2000, this unique residence offers a total of 7 bedrooms, perfect for multi-generational living or as a rental opportunity. The newer side of the home showcases beautiful hardwood floors, an expansive open floor plan, and a large primary suite complete with an ensuite bath, walk-in closet, office and a private deck. The spacious kitchen, dining, and living area boasts a custom stone fireplace, floor-to-ceiling windows, and sliders that lead to a renovated deck with breathtaking views of Ascutney Mountain. The original section of the home includes 4 bedrooms, another open living space, and access to an additional deck with serene views. Both sections can function independently, offering the flexibility of a secondary guest house, in-law living or rental possibilities. Located in the heart of Brownsville, this home is just a short distance from Ascutney Mountain and a short drive from I-91 and the Upper Valley, with convenient access to top Vermont attractions, including the historic and charming town of Woodstock only 30 minutes away, Okemo Mountain (30 minutes) and Killington Resort (45 minutes). Hanover and Lebanon, NH less than 30 minutes away, Mount and Lake Sunapee NH (45 minutes) making this property a perfect retreat.
Stately hilltop home built by Silas Banister c.1800, recently undergone a complete restoration. Quality materials & craftsmanship throughout. It has gorgeous views of nearby Ascutney Mountain & long-range views of NH. The property consists of 98 acres made up of fields, hard & softwoods, trails, a large sugarbush (potential for a future boiling operation). Conserved by Upper Valley Land Trust, enrolled in Current Use. The main floor offers a new kitchen which boasts a beautiful 11' quartz island & counters. Dining & Family Room with soapstone woodstove, Living Room with a new Rumford Fireplace with rod iron & glass doors for efficiency. A large Sunroom with slate floor, more than an entry it's a nice transitional space to enjoy, 3 BR/3 BA and a Sitting area on the 2nd floor with a tranquil view of the back fields. 2 additional BRs and a half bath on the 3rd floor. All new wiring, plumbing, new Bosch propane furnace supplies radiant heat, triple pane, Anderson low-E4 windows, sheetrock, DaVinci slate-like rubber roof & cherry floors. Fully insulated, extremely efficient. Custom built trim, wide baseboards, wainscoting & cabinets. 200+ year old pine boards from the house were used to craft bathroom vanities, 3rd floor stairs & beautiful doors. Outdoor amenities include in ground pool, gardens & lovely stone patio. A large-3600 sq ft former dairy barn with new wiring & FHA furnace & oil tank. Now used as a garage, workshop & abundant storage space offers ENDLESS possibilities!
© 2025 PrimeMLS. All rights reserved. This information is deemed reliable but not guaranteed. The data relating to real estate for sale on this web site comes in part from the IDX Program of PrimeMLS. Subject to errors, omissions, prior sale, change or withdrawal without notice.


