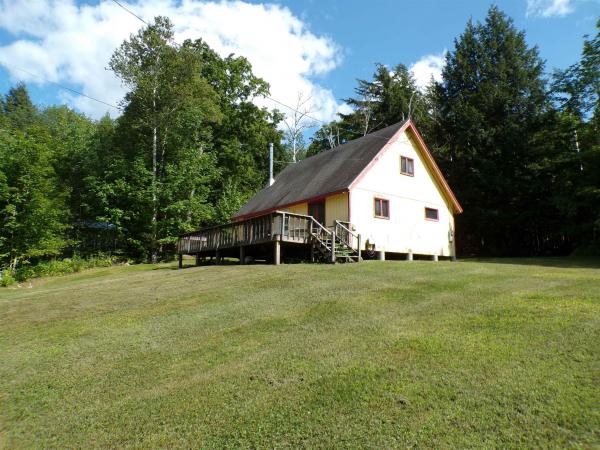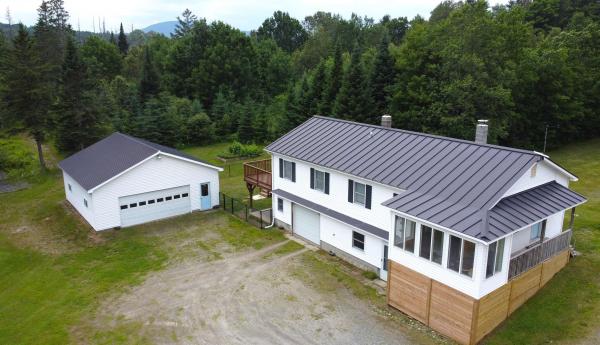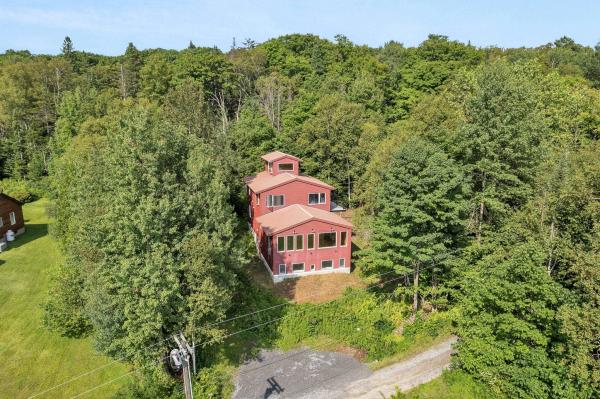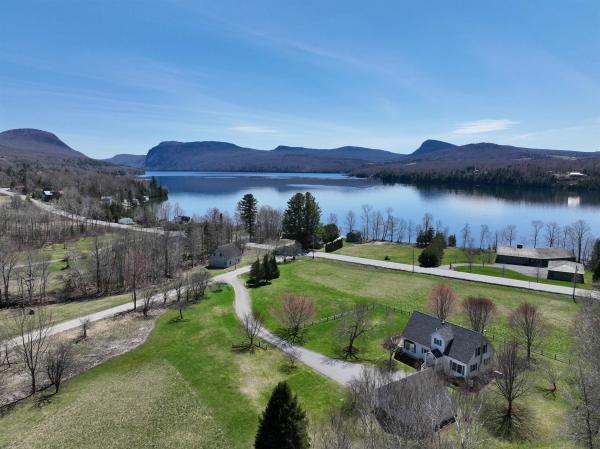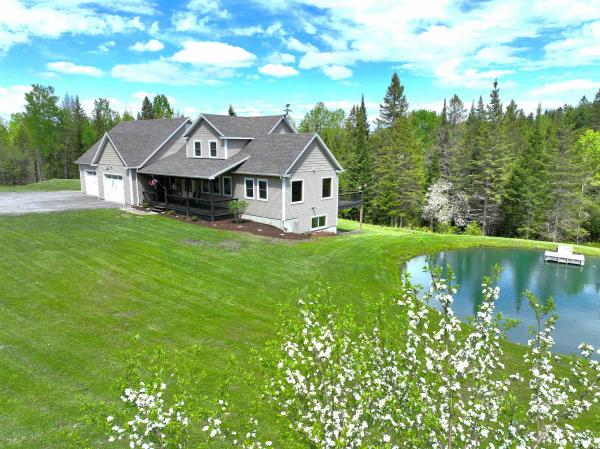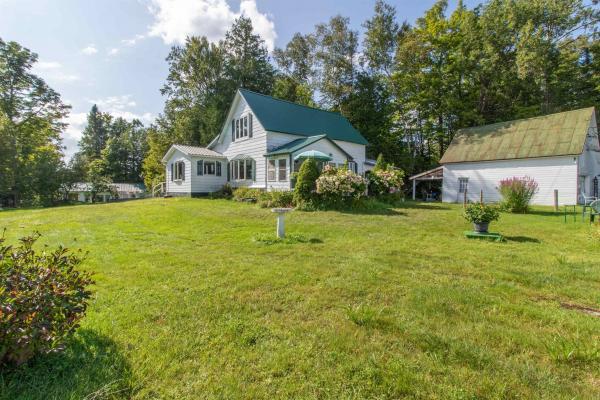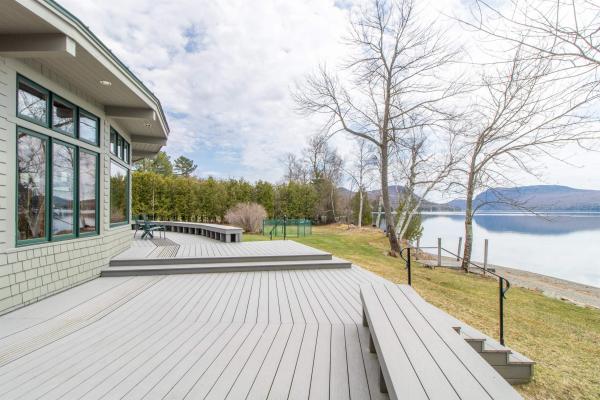Situated on the eastern slope of pristine glacial Lake Willoughby in Westmore, VT is a very private 4.19 acres with a seasonal cottage/camp. This two bedroom, one bath camp is just a short drive, or ride to Burke and the bike paths and about a mile to the North Beach of Willoughby. The camp has a seriously fantastic wood burning stove for warming up when those summer days delve into chillier evenings. Or you could build your own year round home if you can't bear to leave the beautiful surroundings at seasons end. Should you be inclined to clear some of the wooded acreage, there could potentially be spectacular mountain and lake views. There are two building lots within this parcel, and both are permitted for year round living with conventional septic systems.
Fully renovated home within walking distance to Lake Willoughby, set on 2.16 acres with a partial lake view. Located in one of Vermont’s premier recreational destinations, this turn-key property offers access to nearby hiking, VAST snowmobile trails, Burke Mountain, and Kingdom Trails. Renovations within the past year include a brand-new kitchen with updated cabinetry, counters, and appliances, all-new main level flooring, fresh paint, updated light fixtures, remodeled baths, rebuilt chimney and much more. The main floor features an open kitchen/dining/living area, office, primary bedroom with full bath, second bedroom, and a 3/4 bath. The partially finished basement adds a rec room, half bath with laundry, and ample storage space. In total, the home offers 2 bedrooms + a guest room and 3 baths. Exterior amenities include an oversized deck overlooking the fenced backyard, a concrete patio, heated garage under the home, and a detached 28'x28' insulated garage. Efficient systems include oil-fired baseboard heat, 200-amp generator-ready electric, drilled well, private septic, standing seam roof, and vinyl siding. Ideal for a year-round residence, vacation getaway, or investment property in the heart of the Northeast Kingdom.
Discover a rare opportunity to own a beautifully renovated luxury home in Vermont’s coveted Northeast Kingdom. Perfect as a high-performing short-term rental or private vacation escape, this turnkey property offers unmatched lake and mountain views, high-end finishes, and access to premier year-round outdoor recreation near Lake Willoughby, Burke mountain, and VAST snowmobile trails. Inside, rustic character blends with modern luxury. Custom-milled shiplap walls create a warm atmosphere. The kitchen is a standout—featuring a waterfall granite countertop, sleek new appliances, and a modern workstation sink—perfect for entertaining or hosting guests. Custom lighting elevates every room. This home has three bedrooms and two additional rooms that would be perfect for home offices or guest rooms. The fully renovated bathrooms offer a spa-like experience, including a soaking tub with panoramic mountain views and a shower with lake views. With laundry hook-ups and thoughtful storage on both levels, the home is built for comfort. The finished walkout basement adds 625 sqft of flexible living space, complete with a custom mini bar—ideal for a game room or media space. The third-floor “widow’s walk” provides a quiet perch for star gazing. Whether you’re buying a Vermont getaway home, investing in a profitable short-term rental, or looking for a peaceful place to unplug, this home is a prime piece of real estate.
You’ll find this lovely 10.25-acre lot across the road from Lake Willoughby, one of Vermont’s natural treasures. The property is a combination of open and wooded areas, with a brook flowing along the northern edge, stands of white birch, apple trees, and vibrant patches of flowers in unexpected areas. Surrounded by perennial beds and lush lawns, the light-filled cape-style home is suitable for those seeking a year-round home or a vacation retreat. The eat-in kitchen features oak cabinets, Corian countertops, and a peninsula for extra seating. Double sliders lead out to a large deck, complete with an awning and perfect for soaking in the lake and mountain views or hosting a summer cookout. Finishing this level are 2 bedrooms and a ¾ bath with a stacked washer/dryer. The second-floor loft is suitable for an office, den, or hobby area. A spacious primary bedroom overlooks the brook, and a full bath completes this level. The full heated basement offers plenty of storage, with additional storage over the 2-bay detached garage. Good potential for subdivision with ample road frontage. Spanning over 1,700 acres with crystal-clear waters plunging more than 330 feet deep, Lake Willoughby is perfect for boating, swimming, and fishing, and from the house you're only 2 minutes from North Beach or the public boat access. Plus, being just 16 miles from East Burke and the renowned Kingdom Trails and Burke Mountain Resort, this home is ideal for outdoor lovers seeking four-season adventure.
The definition of HOME—you’ll feel welcome as soon as you step onto the covered front porch of this custom timber frame farmhouse. Attention to detail and quality craftsmanship shine throughout. An open concept main floor keeps everyone connected and is ideal for large gatherings. White shaker-style cabinets, black stainless appliances, wood flooring, quartz countertops, a walk-in pantry, and a slate blue center island make the kitchen a pleasing space even for multiple chefs. Continue on to find the large dining area and cathedral-ceilinged living room, complete with Harman pellet stove and access to the back deck. The top floor is dedicated to the primary bedroom, with a generous walk-in closet and sizeable bath with custom tile shower and soaking tub. The walk-out lower level boasts a den, 2 bedrooms, a bonus room and full bath. The attached extended 2-car garage has storage space overhead or finish it to create more living space. The 10-acre lot features a spring-fed pond, the Lords Brook running through, as well as room for gardens. Want a place to stay while you play in the NEK, this is just minutes from the awe-inspiring Lake Willoughby and Willoughby Forest for adventures in and on the water, hiking, and rock climbing. An 18-mile drive takes you to East Burke for mountain biking on Kingdom Trails and skiing at Burke Mtn. or jump on the VAST trail from home. Built in 2022, this like-new home is ready to welcome new owners. Take a walk through with the virtual tour.
Searching for a family compound or investment property with a solid rental history in the picturesque town of Westmore, Vermont? Afer 11 years, the current owners are ready to move on to their next chapter, and Perkins Hilltop Cottages, a long-time staple in the community, is ready to welcome new owners. The property includes the main house, three seasonal cottages, and a fourth cottage that can be used year round. The house features a sunporch/rental office, spacious living room with a glass-front propane stove, country kitchen with pine cabinets, dining room, and main floor primary bedroom with an en suite ¾ bath. Upstairs you’ll find 2 bedrooms, an office/craft room with built-in storage, and a full bath. Each of the cottages offers 2 bedrooms and combined kitchenette, dining, living spaces, with a full kitchen in the year-round cottage. The 1.47-acre lot offers views of Lake Willoughby and lawn space that is ideal for guests or family and friends to get outside for games or relax around a campfire. The owners have enjoyed many years of returning guests and do have a customer list to pass on. Property also includes a detached garage and a former sugarhouse. All of this is located less than a mile from North Beach and ¼ mile from the public boat launch.
Architect-designed contemporary home with 200 feet of sandy beach frontage on pristine Lake Willoughby in search of its second owner. Situated on the 1.06-acre property to create privacy while taking full advantage of the stunning 160-degree lake & mountain views, this home does not disappoint. The level, grassy lot offers room for games, gardening & pets, plus you have 1,000 sq. ft. of composite decking for relaxing & entertaining. Inside is just as amazing, starting in the central great room with its soaring ceiling, wood-burning fireplace with floor-to-ceiling stone surround & a curved wall of windows. Cherry cabinetry topped with Canadian granite defines the kitchen area, which features a sizable island, double wall oven, & electric cooktop. Located off the kitchen is a walk-in pantry/laundry room. Two wings extend from the slate-floored foyer: the north wing offers an office with an L-shaped built-in desk, a large cedar closet & two walk-in closets on the way to the expansive primary bedroom, a quiet retreat from family & guests. Here you’ll enjoy lake views from the seating area, as well as the en suite bath with dual sinks, soaking tub & separate shower. You’ll find a ½ bath, 2 bedrooms—one with lake views—and a full bath in the other wing. A detached 3-bay garage with overhead storage can store vehicles, boats, snowmobiles (close to VAST), and more. The property is flanked by trees on both sides creating privacy. Luxury lake living awaits—are you ready?
© 2025 PrimeMLS. All rights reserved. This information is deemed reliable but not guaranteed. The data relating to real estate for sale on this web site comes in part from the IDX Program of PrimeMLS. Subject to errors, omissions, prior sale, change or withdrawal without notice.


