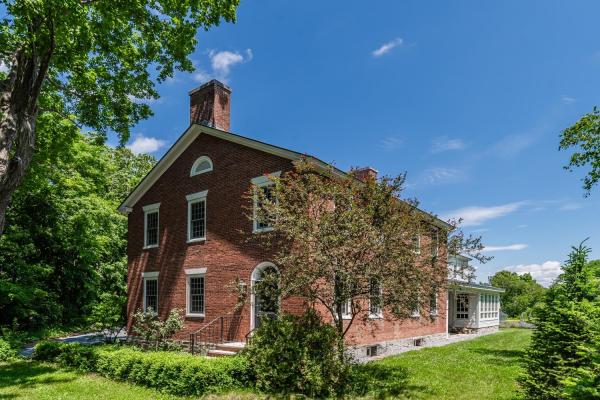A timeless classic, reimagined for modern standards. Gracefully sited on 26+ serene acres, this 1825 brick Federal-style residence is a study in enduring beauty and thoughtful renewal. With its inviting façade, refined proportions, and period detailing, the home stands as a testament to early American architecture—now artfully updated for 21st-century living. In 2023, the property underwent a comprehensive renovation, seamlessly blending historic integrity with modern comfort. At the heart of the home, a refined kitchen anchors daily life with an AGA stove, custom millwork, and top-tier appliances. Four gracious en suite bedrooms with marble and porcelain tile, a private sauna, and new windows throughout enhance the living experience with understated luxury. The result is a home of rare character—timeless, classical, and quietly grand—surrounded by open land, mature trees, and the quiet rhythm of the countryside. A rare offering for the discerning buyer seeking both heritage and modernity in perfect balance. An adjacent Post & Beam structure is a charming guest house with a rustic chic flare. A large, open space, private bedroom quarters, a bathroom, laundry and fully applianced kitchen, picture your guests enjoying every minute of their visit. The house, guest house, barn & pond are situated on Lot 1 (11.5ac) and Lot 2 (14.6ac) has been surveyed/subdivided/permitted for construction of another dwelling if needed/desired. Guest House details in attachment. Showings Begin 6/30
© 2025 PrimeMLS. All rights reserved. This information is deemed reliable but not guaranteed. The data relating to real estate for sale on this web site comes in part from the IDX Program of PrimeMLS. Subject to errors, omissions, prior sale, change or withdrawal without notice.



