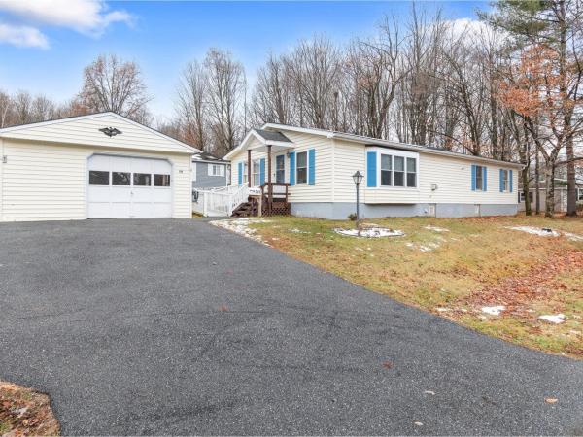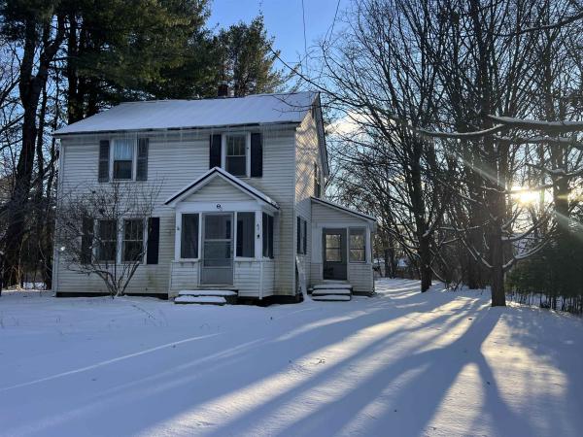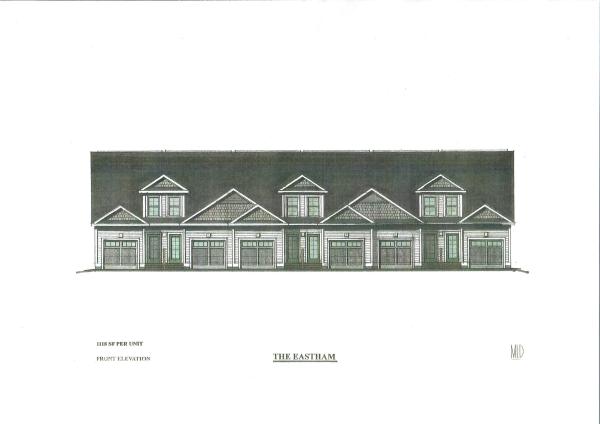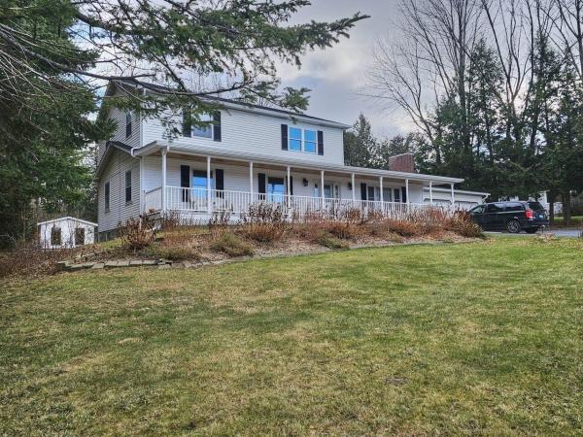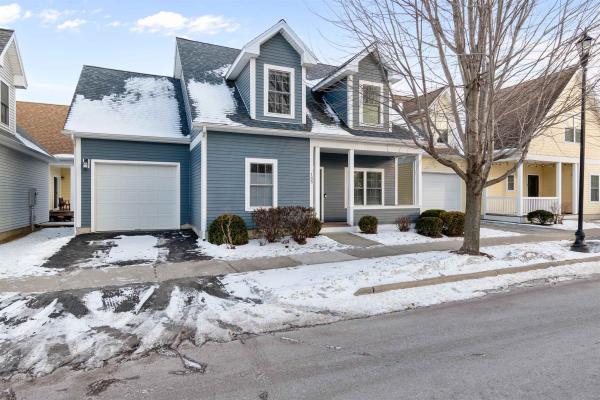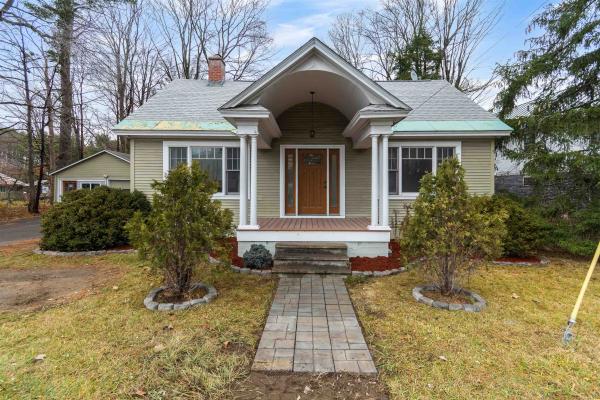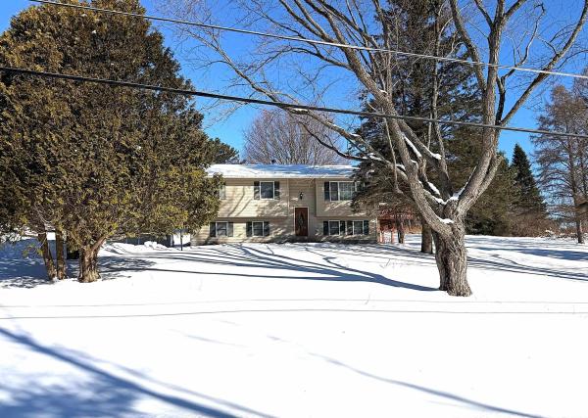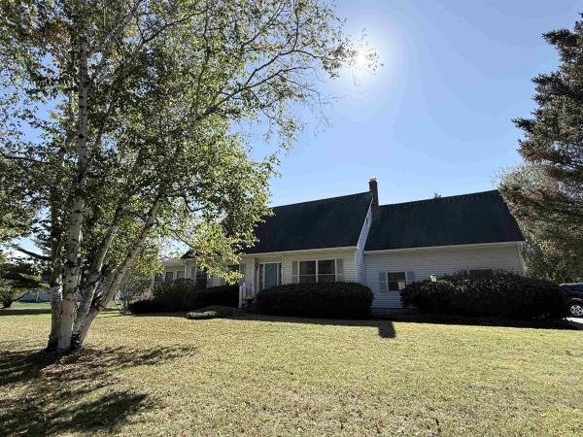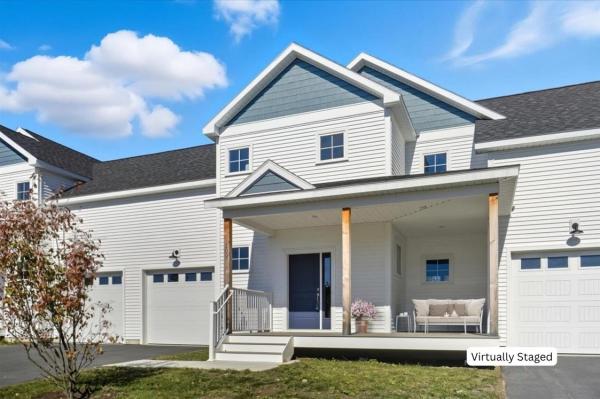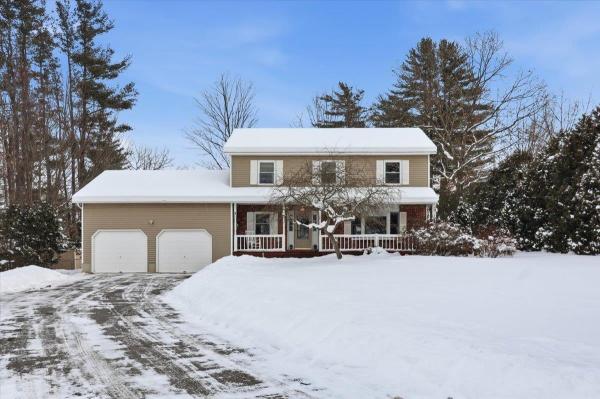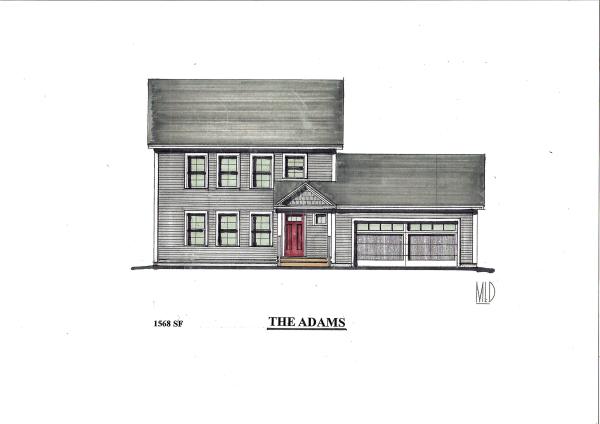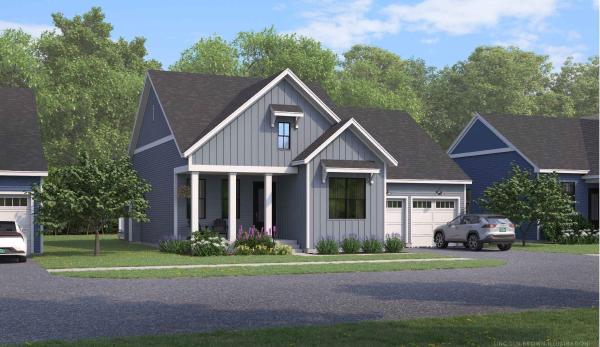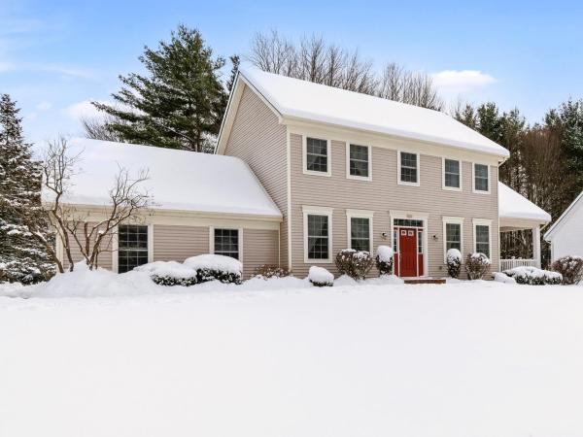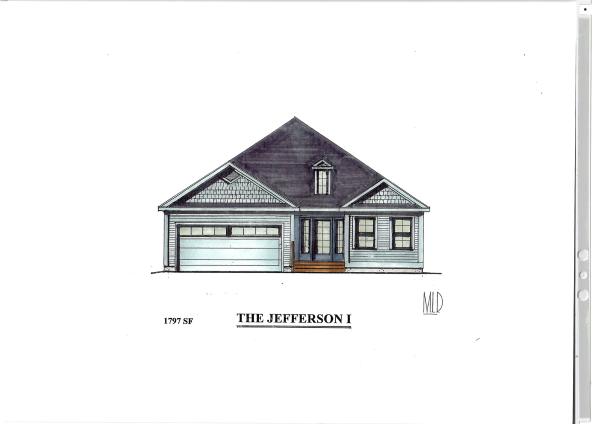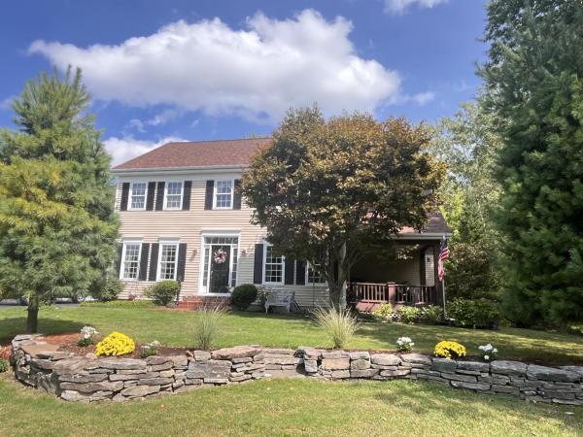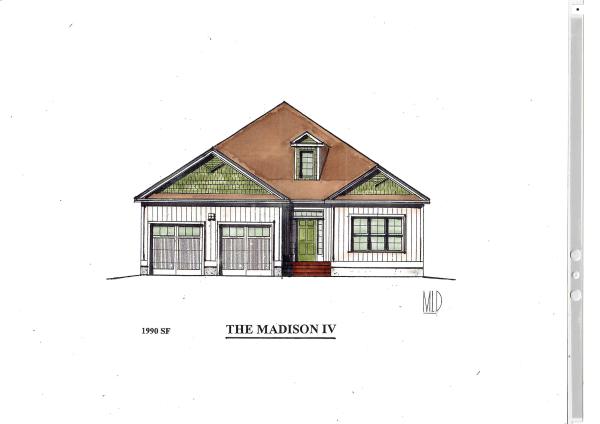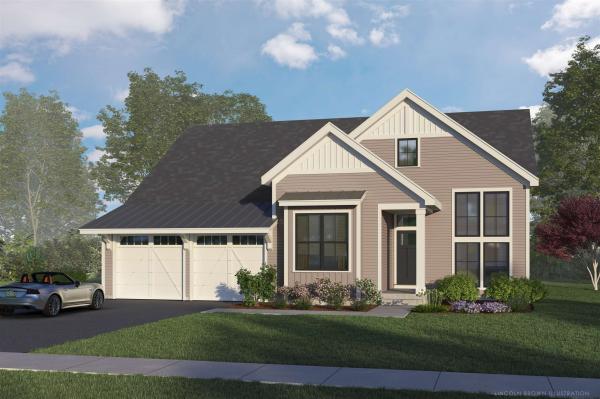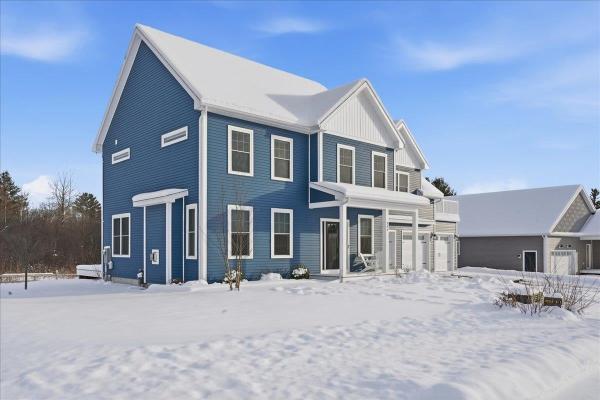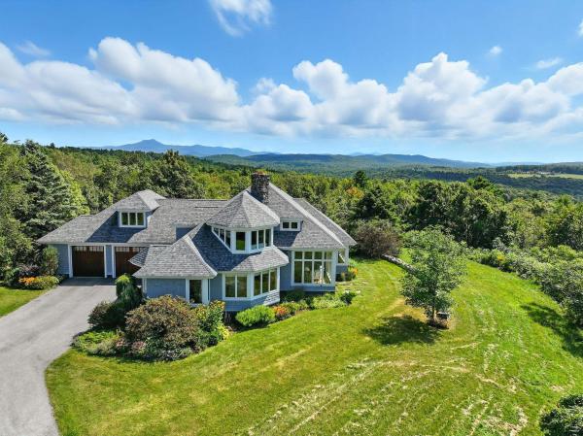Welcome to Williston Woods, a sought-after 55+ community offering comfort, convenience, and serene surroundings. This well-maintained home features two bedrooms and two full bathrooms, along with a bright and inviting living room filled with natural light. The spacious eat-in kitchen offers abundant cabinet and counter space, a skylight, and an easy layout for everyday living. A cozy dining area opens to the back deck - an ideal spot for morning coffee or hosting family and friends. The oversized one-car garage provides excellent storage options, handicap-accessible ramp at the front entry, and a gas stove for added warmth and efficiency. Mature trees around the property create a peaceful, private atmosphere. Additional heated tape and insulation installed to prevent plumbing from freezing in the winters. Residents enjoy access to the community’s large activity center, complete with comfortable seating areas, and a full calendar of events and activities. A wonderful opportunity to enjoy low-maintenance living in an amenity-filled neighborhood!
Fantastic 2 story home on oversized lot in convenient Williston location. Nicely updated and still more room for improvement. Tasteful built-ins & charming wood floors. 3 great sized bedrooms upstairs along with a full updated bathroom. Full unfinished basement with interior access as well as bulkhead access. Standing seem roof. Large backyard! Perfect for the owner occupant or investor with opportunity for additional units.
Introducing Summer Field at Williston. Ethan Allen Homes newest community offering single family lots, carriage homes as well as several multi unit townhome units in a variety of sizes and price points. Summer Field is located in a beautiful valley setting surrounded by mature trees and convenient to all Williston has to offer. Summer Field amenities include a Community center, swimming pool, gardening areas and playground. The development is serviced by a Town road, Town water and Sewer, Natural Gas and high speed internet. The Eastham Townhome features one bedroom, two baths, large single garage and a Daylighted Lower Level with many finishing options. Clients may personalize their home while selecting interior finishes.
This spacious Colonial is nestled on a .59-acre lot surrounded by mature landscaping. Born as a ranch & with vision in 1987, a 2nd story was added, creating versatility & expanded living spaces. The owners did not stop there. A full-length front porch was constructed in 2010, adding character & a welcome feeling for all who visit. The main level has an open dining/living room with crown molding & flowing hardwood floors. Atrium doors open to the year-round sunroom warmed by a propane stove & accented by pine walls & cathedral ceiling with direct access to the sweeping wrap-around deck - ideal for summer entertaining. Once the primary bedroom with attached ½ bath, this 1st-floor bedroom could be used as such again. Adjacent is a convenient study with storage closet & a full bath down the hall. The large, original galley kitchen is begging for a makeover. At one end of the room is a generous sized pantry closet & washer/dryer located in another. On level 2 is a west-facing bonus room. The primary suite boasts a ¾ bath, bow window overlooking the lush yard, 2 double closets, & space for a king bed & oversized furniture. There’s even room to create a lounge area. A 3rd bedroom is in the other back corner of the home. Additional highlights include a 20’ x 16’ storage shed, screen house with power for summer relaxation, & a 2-car garage. The house boasts newer shingles (2022) providing peace of mind for years to come. House sold "AS IS". Close to I-89/shopping.
Welcome to this updated and charming carriage home nestled in the vibrant heart of Williston. Centrally located, this property offers exceptional convenience just moments from shopping, restaurants, recreational facilities, and public transportation. Step inside to find hardwood flooring and a beautifully updated kitchen featuring granite countertops and stainless steel appliances—perfect for cooking and entertaining. Abundant natural light fills the home, creating a warm and welcoming ambiance. The first floor also includes 9 foot ceilings, and a versatile bonus room with elegant French doors, ideal for a home office, den, or guest space. Upstairs, enjoy new hardwood flooring throughout the staircase, hallway, and bedrooms. The primary bedroom is a true retreat, complete with a spacious en suite bathroom featuring a soaking tub, double vanity, separate shower, and generous closet space. Both the en suite bathroom and adjacent second floor full bathroom have been updated with new tiled flooring. The basement offers excellent potential, plumbed for an additional bathroom and featuring an egress window for added natural light and safety, along with a separate utility room. Completing the home is an attached one-car garage with direct interior access—perfect for secure parking and easy entry during cold winter months. Schedule your showing today and see all this home has to offer!
Step inside this incredibly charming 3 bedroom + bonus room, 2-bath Cape and instantly feel at home. Thoughtfully and tastefully updated throughout, this warm and inviting property blends classic character with modern comfort. Beautiful refinished hardwood floors flow through the main living spaces, while both bathrooms have been stylishly re-done to offer a fresh, contemporary feel. The spacious kitchen provides abundant cabinet and counter space and opens to a formal dining room perfect for gatherings. A cozy living room, separate den, and convenient first-floor bedrooms with half bath offer flexible living options. Upstairs, you’ll find a sunlit primary bedroom, a welcoming guest bedroom, and a fully updated full bath. Enjoy excellent storage with a full basement, a two-car garage, and an additional shed. Outside, the private yard is surrounded by mature trees and offers great sunshine, plus an expansive deck for relaxing or entertaining. Located in the Gateway District West zoning area, this home allows for both residential and office use—making it an exceptional opportunity. Just minutes to Taft’s Corners, I-89, and UVM Medical Center.
You'll enjoy a spacious lot and a sought after Williston location with this well maintained 1500+/- square foot 3 bedroom, 2 bath home. An updated kitchen, cozy fireplace, and access from the master bedroom into the main bath are a few features you'll enjoy. The home sits nicely elevated off the road with great curb appeal and pastoral views offering glimpses of Camel's Hump. Very pleasant lot with southern exposure and plenty of room for gardens and outside fun! Large 2 car garage and storage shed. Come take a look, you won't be disappointed!
Discover this Cape-style residence situated in a sought-after Williston neighborhood. The first floor features a generous eat-in kitchen, a spacious living room, a bedroom, a three-quarter bathroom, laundry facilities, and a comfortable sunroom ideal for relaxation. Proceed to the upper level, where you will find two additional bedrooms and a full bathroom. Enjoy the view of Camels Hump from one of the bedrooms as well as seasonal views of Mount Mansfield. The unfinished basement offers space that can be used for storage. The property features a two-car-attached garage, a paved driveway, and convenient access to the sidewalk along Mountain View Drive. Benefit from convenient access to shopping, dining, schools, interstate, and additional amenities. Priced well below June 2025 appraisal!
ONLY TWO HOMES REMAIN IN THE BRAND NEW NORTHRIDGE SUBDISION! Welcome home to 25-12 in the beautiful new construction neighborhood, Northridge, conveniently situated off the well established Southridge Neighborhood in Williston, VT. A brand-new, move-in ready townhouse perfectly timed for those looking to settle in before the holidays. Tucked within Williston’s most sought-after new community, this home offers the best of both worlds: peaceful surroundings with easy access to Taft’s Corners, I-89, shopping, dining, and top-rated schools. Thoughtfully designed with 9’ ceilings, warm wood floors throughout the entire main level, granite countertops, and stainless steel appliances, the open-concept layout is filled with natural light and modern style. Upstairs, three spacious bedrooms include a master suite with a walk-in closet and private bath, while the full basement provides room to expand or store. With 44 acres of land in total; over half preserved as open green space, plus neighborhood walking paths, a pool, playground, and access to Williston’s extensive bike path network, Northridge offers both beauty and community. With construction complete and ready for immediate occupancy, this is your chance to claim one of the final available townhomes before it’s gone. Call today to schedule your appointment and capitalize on this tremendous opportunity.
Step into this wonderful four-bedroom, 2½-bath Colonial, beautifully maintained and truly move-in ready, complete with a new hot water tank, and new roof. Plank flooring flows throughout the first floor, setting the tone for comfortable everyday living. The sunny living room, highlighted by a gas stove and bay window, opens seamlessly to a formal dining room—perfect for both casual evenings and special gatherings. The expansive kitchen is designed to impress, offering a center island, eat-in area, coffee bar, generous cabinetry and counter space, and a door leading directly to the back deck. A convenient first-floor laundry room with a half bath completes the main level. Upstairs, the primary bedroom serves as a relaxing retreat with a three-quarter bath and his-and-hers closets. Three additional spacious, sun-filled bedrooms with ample closet space and a full guest bath provide room for everyone. The finished lower level adds exceptional flexibility, featuring a comfortable family room, an exercise room with built-in cabinets, and an office with additional storage. Outside, enjoy an expansive fenced yard with a deck and shed—an ideal setting for entertaining, relaxing, or play. Ideally located in Williston, just minutes from Taft Corners shopping, schools, I-89, and UVM Medical Center, this home offers both convenience and charm.
Introducing Summer Field at Williston, Ethan Allen Homes newest community offering single family lots, carriage homes as well as several multi- unit townhome units in a variety of sizes and price points. Summer Field is located in a beautiful valley setting surrounded by mature trees and convenient to all Williston has to offer. Summer Field amenities include a Community center, swimming pool, gardening area and playground. The development is serviced by a Town Road, Town water and Sewer, Natural Gas and high speed internet. The Adams Colonial home features three bedrooms, three baths, two car garage and a daylighted lower level ready for future finishing. Clients can personalize their home while selecting both interior and exterior finishes.
Introducing Summer Field at Williston, Ethan Allen Homes newest community offering single family lots, Carriage homes as well as several multi unit townhome units in one and two story configurations and in a variety of sizes and price points. Summer Field is located in beautiful valley setting surrounded by mature trees and convenient to all Williston has to offer. Summer Field amenities include a Community center, swimming pool, gardening area and playground. The development is serviced by a Town road, Town Water and Sewer, Natural Gas and High Speed Internet. The Fillmore one level home features two bedrooms, two baths, two car garage and a Daylighted lower level ready for future finishing. Clients can personalize their home selecting both Interior and Exterior finishes.
Check out this new floor plan, The Bolton. This home backs up to open space, has all of the living spaces including primary suite on the first floor. Our model home is open Thursday through Monday, 12 to 5 every week. This neighborhood community offers a perfect blend of serene landscape and city convenience. Tree lined streets lead to beautiful new homes, boasting open spaces, large windows and modern features. At the heart of the Annex will be amenities including an open space park with neighborhood swimming pool. Walking and bike paths to shopping, restaurants, schools and much more make this the prime location for your new home. Come see this great new home. Broker is a related party to the land seller
The perfect place to call home! Tucked into the back of Brennan Woods, one of Williston's most sought-after neighborhoods, this Classic Colonial offers the best of both worlds: a scenic, peaceful setting with minimal traffic and easy access to everyday conveniences. The home's nearly 2,500 sq ft of well-designed living space showcases quality construction, high ceilings, new paint throughout, and timeless finishes. The expansive main level features 9' ceilings, hardwood floors, central air, central vac, and a surround-sound system, ideal for entertaining. The recently updated kitchen is the true centerpiece of the home, with stainless steel appliances, a center island/bar with a maple natural-edge counter, and a sunny breakfast nook. The kitchen seamlessly flows into the inviting family room, where a gas fireplace with a wood mantel creates a warm and comfortable gathering space. Arched doorways add architectural charm and lead to a living room/study, dining room, half bath, and mudroom just off the two-car garage. Thoughtful storage with pantries, built-in shelving, and plenty of closets is a standout feature throughout the home too. Upstairs are a primary suite and two generously sized bedrooms with another full bath. Additional space in the partially finished basement is perfect for a game room, home gym, or playroom. The unfinished area includes a workshop with a staircase leading up to the garage for easy access. One of the home's most appealing features is the welcoming covered front porch, offering an ideal space to enjoy the warmer seasons. The rear deck overlooks a private wooded area of mature maple trees, and wooded trails located across the street provide convenient access to the surrounding natural landscape. All of this and just minutes from Tafts Corners, Catamount Country Club, I-89, and Burlington. A rare opportunity to enjoy a truly special neighborhood!
Introducing Summer Field at Williston, Ethan Allen Homes newest community offering single family lots, carriage homes as well as several multi unit townhome units in a variety of sizes and price points. Summer Field is located in a beautiful valley setting surrounded by mature trees and convenient to all Williston has to offer. Summer Field amenities include a Community center, swimming pool, gardening area and playground. The development is serviced by a Town road, Town Water and Sewer, Natural Gas and high speed internet. The Jefferson one level home features two bedrooms, two baths, two car garage and a daylighted lower level ready for future finishing. Clients can personalize their home while selecting both interior and exterior finishes.
Wonderful Top of the Hill Colonial is ready for the new owners... It is 2026, Happy New Year This Brennan Woods home is "Top of the Hill" with a stone wall and terraced lawn with a wooded backdrop. The property has a private back yard which borders common land and it's just over the hill to the pool/ tennis/ basketball court. Features include; an open floorplan, wood fireplace, formal living/ dining room and mixed use living areas. The upper level has 3 bedrooms including the primary ensuite with potential for 4. A Japanese maple provides just the right amount of privacy and filtered sunlight for the owners. A bonus room, shared bathroom, laundry, and hallway closet complete this level. A full basement with partial finish, wiring for an in home business and has a younger natural gas warm air furnace. Other amenities include: an oversized 2 bay garage with stairs to the basement, raised garden beds, a shed with loft and covered open storage. Come take a look, today... Assisted or private settings available. Please note: The owner is a Realtor/Appraiser, licensed in the State of Vermont.
Introducing Summer Field at Williston, Ethan Allen Homes newest community offering single family lots, carriage homes as well as several multi unit townhome units in a variety of sizes and price points. Summer Field is located in a beautiful valley setting surrounded by mature trees and convenient to all Williston has to offer. Summer Field amenities include a Community center, swimming pool, gardening area and playground. The development is serviced by a Town road, Town Water and Sewer, Natural Gas and high speed internet. The Madison Carriage home features three bedrooms, two baths, two car garage and a daylight lower level ready for future finishing. Clients can personalize their home while selecting both interior and exterior finishes.
Move into this new carriage home this fall. This home backs up to open space, has all of the living spaces including primary suite on the first floor. The home has an finished, walkout basement that will be finished by January 15th. Our model home is open Thursday through Monday, 12 to 4 every week. This neighborhood community offers a perfect blend of serene landscape and city convenience. Tree lined streets lead to beautiful new homes, boasting open spaces, large windows and modern features. At the heart of the Annex will be amenities including an open space park with neighborhood swimming pool. Walking and bike paths to shopping, restaurants, schools and much more make this the prime location for your new home. Come see this great new home. Broker is a related party to the land seller
And just like that, the home you've been searching for is here! Welcome to 343 Chloe Circle, an incredibly rare resale opportunity coming to the open market for the first time. Nestled on an exterior lot in the coveted Northridge Subdivision, this 2022 build offers an elevated blend of modern design, thoughtful craftsmanship & classic VT luxury, all mixed w/ the benefits of being just a few years old! As you enter from your 3 car garage, you'll be greeted by the mudroom of your dreams prior to continuing into the open concept main level, filled w/ natural light & showcasing luxury-vinyl-plank flooring throughout. The kitchen is designed for both form & function, featuring generous cabinetry, ample prep space & a large center island anchoring the room & making entertaining effortless, all while showcasing a gorgeous quartz countertop. Between the countertop's waterfall edge, to the upgraded SS appliance package + hood vent, to the custom backsplash, there's nothing left to be desired for the chef of the home. 9' ceilings extend throughout the entirety of the 1st level & helps accentuate the gas fireplace as the focal point of the main living area. As you head upstairs, you'll be greeted by 3 generously-sized secondary bedrooms, a full bath, the highly desirable 2nd floor laundry & most importantly, a primary suite that has it all! From the large walk-in closet, to the ensuite w/ tiled shower, free standing soaking tub & double vanity, and even its own private roof deck perfect for catching the beautiful VT sunsets, it's a space you'll never want to leave! Completing the interior is a partially finished basement, serving as functional yet fun bonus space. Situated on one of the rare Northridge lots bordering protected woodlands, the privacy & serenity you feel in the backyard is here to stay. Added perks of neighborhood pool, walking trails, and Williston bike path! Call today to capitalize on this golden opportunity in Williston's most desirable neighborhood!
Perched atop Nob Hill Road on 6.49 private acres, this custom-built craftsman home was designed to capture Vermont’s natural beauty with abundant sunlight, sweeping views, and complete privacy. Quality is evident throughout with a solid 8ft mahogany entry door, Pella windows, and gleaming hardwood floors complement the home’s layout. The stunning living room features a two-story ceiling, walls of glass, and a dramatic fieldstone wall built with stones repurposed from an existing stone wall on the property. The heart of the home is the recently updated kitchen with custom maple and cherry cabinetry by local craftsman Tom Moore, an oversized granite island, Sub-Zero refrigerator, and Viking range—perfect for gatherings large or small. The main-level primary suite is a serene retreat with a spa-like bath, tiled walk-in shower and oversized walk-through closet. A spacious mudroom and laundry area with direct access to a fenced dog run adds everyday convenience. Upstairs, a sunlit landing overlooks the living room with breathtaking mountain views, alongside two bedrooms and a full bath. A large unfinished bonus room with dormers offers endless potential for a home office, gym, or studio. The walkout lower level provides additional space for a workshop or recreation space. Offering a rare blend of seclusion and accessibility, this home is just minutes from Williston Village, Burlington International Airport, and UVM Medical Center. Winner of the 1995 Better Homes Award-SF Home.
© 2026 PrimeMLS. All rights reserved. This information is deemed reliable but not guaranteed. The data relating to real estate for sale on this web site comes in part from the IDX Program of PrimeMLS. Subject to errors, omissions, prior sale, change or withdrawal without notice.


