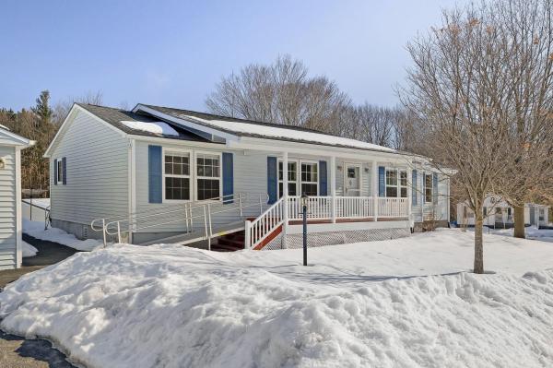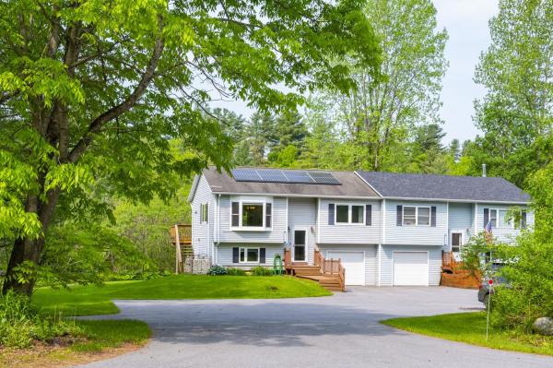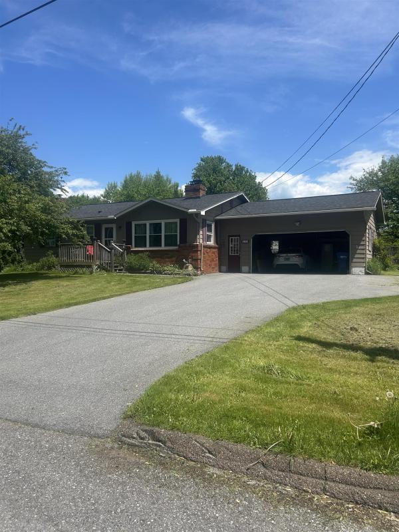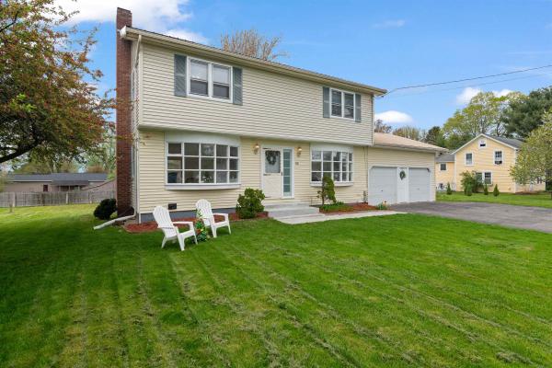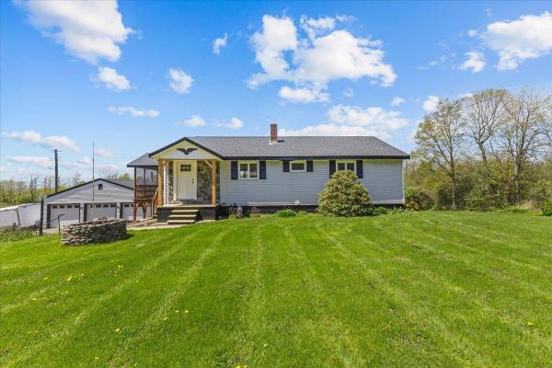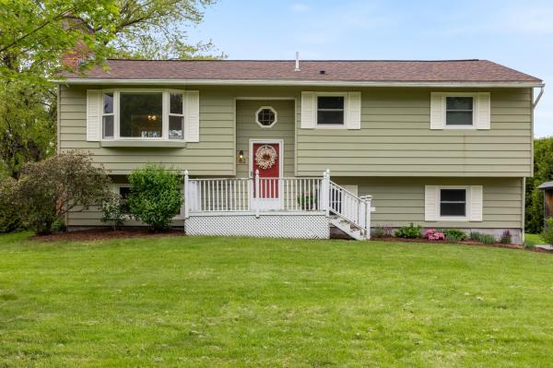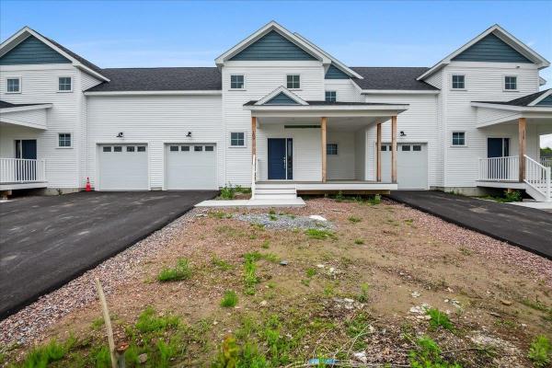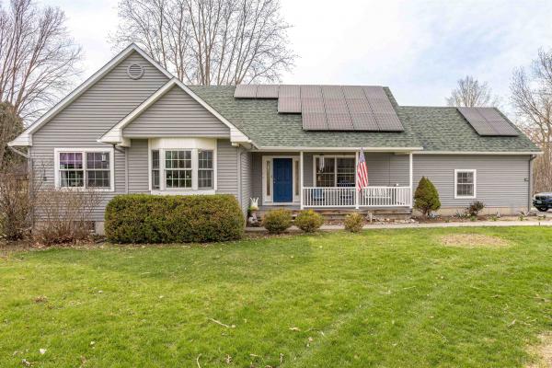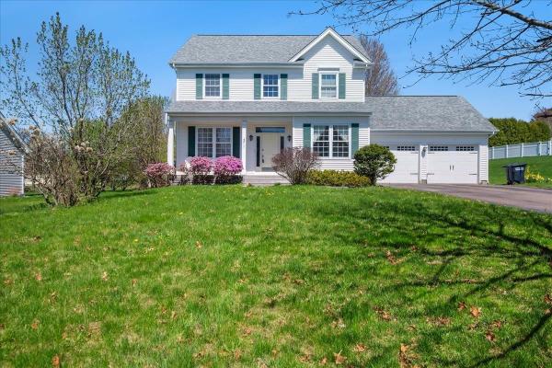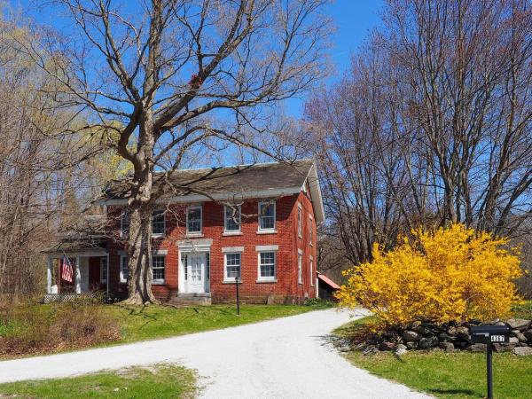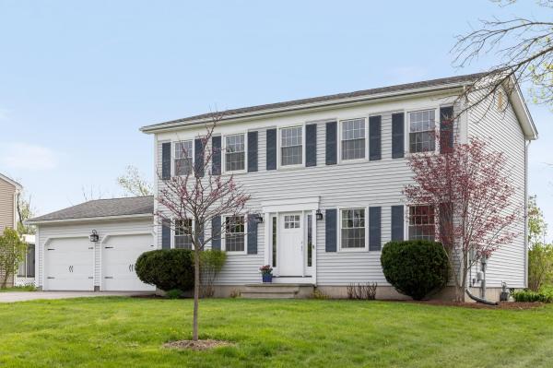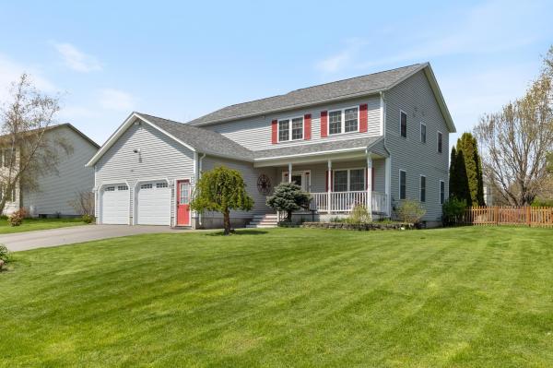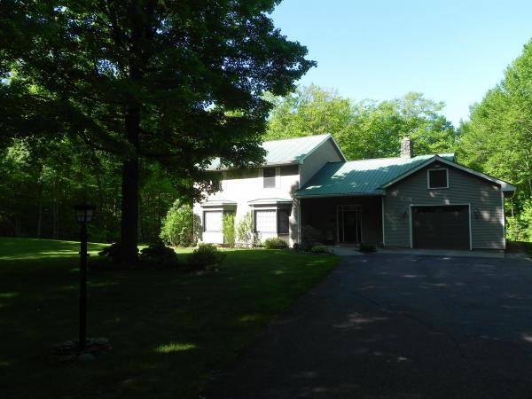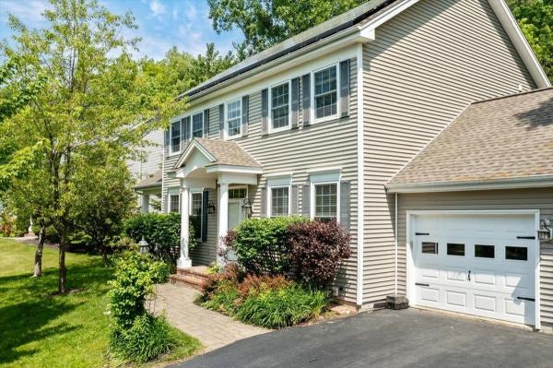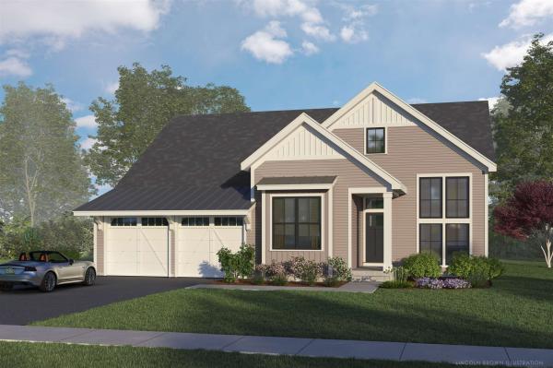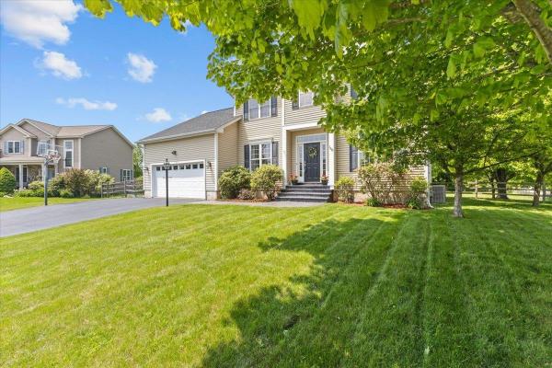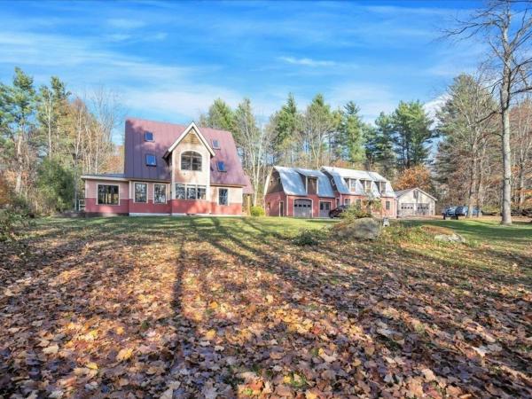Tucked towards the back of Williston Woods, you’ll find 639 Meadowbend Rd. Sitting on a corner lot, in this cozy 55+ resident-owned community; this 3 bedroom, 2 bath home awaits you. Park in the paved driveway or in the one car garage, then take the stairs or use the ramp to make your way up to the covered front porch. Come on in! The open concept living room and dining area welcome you. Just off the dining room you’ll find the kitchen and laundry area, as well as access to the enclosed back porch. There is so much natural light back there, thanks to all the windows. Off the living room, is the primary bedroom and bathroom. The primary bathroom features a walk-in shower with a bench. The home also features another bathroom with a walk-in shower, two more bedrooms and a large bonus room with lots of big windows allowing even more natural light in. Enjoy taking walks? Head on down to the Activity Center which is open daily to residents. Thinking a day out and about might be fun? Williston Woods is tucked off North Williston Rd between Williston and Essex. Whether you’re looking to meet friends for lunch, take in a movie or go on a solo shopping trip, you’ll find lots of things to do, eateries to enjoy and shops to explore in both Essex and Williston. Want to explore a bit further? I89 access is only minutes away, allowing you to easily explore even more of Vermont. Schedule a showing or join us at the Open House Saturday 3/8/25 from 10:00-12:00
Location, Location! Welcome to this adorable, lovingly maintained townhome in the heart of Williston! The location of this home is one for the books! FIVE minutes from major shopping/I89 yet the private feeling of the land is spectacular. Glowing birch hardwood flooring and cherry cabinetry, granite countertops boast on the main living level, along with a full bathroom and two bedrooms. Downstairs you will find a "den" with 3/4 bathroom and walk -in closet. Laundry and garage, too! The large back deck features a beautiful Otter Creek awning. Central vac, new windows in 2020, added mini split are a few of the perks! The auto-open garage has space for one car and ample storage. The common lawn area has lots of space to enjoy! Solar Panels are leased, buyer shall purchase at closing or take over lease. You won't want to miss out on this unique and highly desirable location, truly a beautiful spot! Motivated seller!
Enter the front door into the living room while the garage has direct entry into the kitchen. A brick fireplace separates the kitchen and living room, with space in the kitchen for a table and chairs. Down the hall you find a bathroom and 2 bedrooms and a primary bedroom with en suite bath. The basement is finished with a multipurpose room, office, and bathroom; also there is an unfinished laundry room. Off the kitchen step out into the expansive yard with a brand new swale for drainage. New kitchen appliances and countertop. Floors refinished. Move in ready. This home is the perfect place to make memories. Conveniently located minutes from I89, Taft Corners and Williston Village.
This beautifully remodeled colonial home, conveniently situated between Williston and Essex, boasts an array of appealing features. Upon entering, you're greeted by a formal dining area enhanced by hardwood flooring and a large bay window that floods the space with natural light. The spacious eat-in kitchen provides ample cabinet space, perfect for culinary enthusiasts. The large living room, also featuring hardwood flooring and a charming fireplace, invites relaxation and warmth, further complemented by an abundance of windows. A full bathroom on the first floor adds convenience for guests and family alike. Venturing upstairs, you'll find generous spaces with four bedrooms, showcasing a mix of hardwood flooring and new vinyl plank. Another full bathroom on this level ensures functionality for all. The basement offers significant storage space and a door leading to the level backyard, making it easy to enjoy outdoor activities. An attached two-car garage provides ample room for vehicles and additional storage needs. Outside, two patios await in the backyard, ideal for entertaining or enjoying quiet moments. Detached shed for additional storage options. With proximity to shopping, bus routes, and bike paths, this home is not only charming but also perfectly located for modern living.
Hey, you! If you’ve been waiting for a move-in-ready home with space to breathe and views that stop you in your tracks, this is it! Sitting on 2.68 quiet acres, this fully renovated 2-bedroom home contains a primary bedroom with its own tiled primary en-suite bathroom + double vanity. These big Adirondack and Lake Champlain views and sunsets will never get old. Inside, the home strikes a perfect balance between cozy charm and modern updates. The living room is open + bright with all new flooring and a wood-burning fireplace that makes winter nights something to look forward to. The kitchen has been completely redone with granite counters, stainless appliances, and clean white cabinets, ready for weeknight dinners or weekend hosting. There’s a second full bath with a tub/shower combo, perfect for guests or kids. Downstairs, the walk-out basement is partially finished with a wood stove and room for whatever you need: home office, family hangout, or a hobby space. Stay comfortable year-round with central air, an efficient oil furnace, and an electric heat pump. Major updates have already been taken care of: newer roof, water heater, oil tank, and well tanks. Plus, the 3-car garage gives you plenty of space for tools, toys, or projects. Only a few minutes to I-89 and everything Williston has to offer, this place gives you the peace of the country without being too far from town. It’s the kind of home that lets you slow down, enjoy the view, and settle in for the long haul.
Beautifully renovated raised ranch tucked away in a great Williston neighborhood. This is a hidden treasure! This home has a wonderful, open layout with a new custom kitchen, a large bay window, a possible in-law apartment downstairs, a huge 400 sq. ft. deck with sweeping views of the flat picturesque backyard & an oversized shed. Pull into the extra-long, paved driveway and enter through the spacious front porch into the home. As you walk upstairs, you’ll find the new LVP flooring throughout the property, the eat-in kitchen was redone from top to bottom w/custom cabinets, counter top, added kitchen island with extra seating, storage & work space, updated plumbing & electrical, new LED & pendant lights. The full bathroom was completely renovated as well with new flooring, vanity, mirror, paint & more! The main floor has 3 bright bedrooms & 1 bath, while the possible in-law apartment downstairs has 1 bedroom, a half bath (can be upgraded to a ¾ or full bath), a full kitchen with a walk-in pantry and its own side entrance from the drive-way. Both levels have spacious living areas. Other highlights include being in a great school system, ample closet space, wood burning fireplace, sunlit rooms, town water & sewer plus both the roof and lilac lined driveway are only 4 years old! The newer natural gas furnace will keep you warm in Vermont winters and the sprawling back deck overlooking the peaceful, flat, half acre yard will be the place to enjoy the beautiful summer sunsets!
Construction complete and ready for it's first owners! Have you been looking for a gorgeous, brand-new townhouse in a highly sought after Williston neighborhood? Look no further! 109 Kadence Circle is located in the brand new Northridge Subdivision, a beautiful new construction neighborhood extending from the already established & well respected Southridge neighborhood. This coveted location gives you enough space to be away from the hustle & bustle, while remaining just minutes to Taft’s Corners, I-89, shopping, restaurants, amazing schools, & all that Williston has to offer. The neighborhood itself will take your breath away, featuring 44 acres of which only 22 are developed, leaving abundant green space, walking paths, neighborhood pool, playground, & access to an extensive bike path winding through many desirable Williston neighborhoods. All of this & we aren't even inside yet! As you enter, you'll fall in love with the carefully designed 3 bedroom townhouse boasting everything you could ask for, from an abundance of space spanning three levels with the opportunity to finish even more in the full sized basement, to the convenience of all things new and upgraded. From granite countertops, SS appliances, gorgeous wood floors throughout the entirety of the first floor, 9' ceilings, and the list goes on! Don't miss out on your chance to lock up one of the final builds and call this amazing opportunity your new home! What's left in Northridge will not last long!
Welcome to this beautifully maintained 3-bedroom home nestled on a spacious .96 acre lot, offering the perfect blend of comfort, convenience, and efficiency. The first-floor primary suite is a true retreat, featuring a jetted tub, walk-in closet, and sliding doors leading directly to a private back deck. An open-concept living room with vaulted ceilings flows seamlessly into the kitchen and dining area, complete with a breakfast nook and a walk-in pantry — perfect for everyday living and entertaining. Stay comfortable year-round with energy-efficient heat pumps and enjoy the added savings of rooftop solar panels. Additional highlights include a mudroom/laundry room for easy organization, two Trex decks for low-maintenance outdoor living, and a full, finished basement boasting a bar, a ¾ bath, and two versatile bonus rooms — ideal for a home office, gym, or guest space. The attached two-car garage adds even more convenience. Located just minutes from Taft Corners, I-89, Essex Junction, and IBM, this home offers quick access to shopping, dining, and major employers, all while enjoying the peace and privacy of a quiet neighborhood.
Welcome to 311 Brennan Woods Drive—where classic colonial charm meets neighborhood perks you didn’t know you needed (hello, pool and playground!). This 3-bed, 2.5-bath home offers room to spread out, with a bonus: basement access right from the garage, so your storage dreams (or hiding spot for holiday decor) are finally within reach. A few finishing touches will showcase this home's beauty. Located in one of Williston’s most beloved communities—where neighbors wave, children play, and someone always knows when the ice cream truck is coming. Enjoy light-filled living spaces, a cozy fireplace, and a backyard perfect for impromptu s’mores or a serious game of tag. The layout flows with ease, whether you’re hosting a dinner party or hiding from one. It’s the kind of home that feels easy to live in—and even easier to love.
Stately, historic brick home set back off the road and conveniently located just a few minutes from I-89 - great location! This 4+ acre property borders conserved land with an extensive network of trails for hiking, snowshoeing, x-country skiing, and more. Incredible recreation right out your back door. First floor primary suite with sitting room and updated bath (2023). Tastefully renovated kitchen with custom-fitted cherry cabinets and soapstone countertops. Fully-enclosed porch with glass windows for cooler weather and screens for summer breezes. Gorgeous, completely refurbished, timber-framed barn suitable for many purposes. Hard-wired generator. Central location, convenient to Taft Corners, Burlington, South Burlington, Hinesburg, and Richmond. Old trees, perennial gardens. This is a unique opportunity for those who value beautiful historic homes!
Located in one of Williston’s most sought-after neighborhoods, this spacious 4-bedroom, 3-bath home offers a combination of quiet suburban charm and unbeatable convenience. Located just minutes from 89, local shopping, dining, and the UVM medical center. Inside, you will find a light-filled, welcoming layout with crown moulding throughout, a finished basement with ample storage and built-ins, a large master suite with bath and walk-in closet, a home office, and much more! Enjoy the wildlife off your back deck, which looks out to a large private backyard. Allen Brook Elementary and Williston Central School are within walking distance. New furnace and solar! Showings start 5/16
Welcome to 255 Wildflower Cir. , a beautiful home in Williston’s most desired neighborhoods. This home offers the perfect blend of comfort, functionality, and location. From the moment you step inside, you’re greeted by a flowing, sunlit floor plan perfect for everyday. The tiled entryway provides direct access to both the attached two-car garage and the main living area. In the kitchen you'll find granite countertops and ample cabinetry. The kitchen opens to a cozy living room and an adjacent dining or family room with a stone fireplace. One of the home’s standout features is the sunroom, offering year-round enjoyment with views of the backyard. Also find an office/bedrm and 1/2 bath. Upstairs, the huge renovated primary suite includes a spacious walk-in closet and a updated bathroom with a double vanity & a tiled walk-in shower. You'll also find 3 additional bedrooms with new carpet (2022) and a full bath. The finished basement offers over 1000sqft to make your own, including a kitchenette/bar area. Outside, enjoy a fenced in backyard with raised garden beds, trex deck, new shed. A long list of improvements since 2018: garage doors, driveway, washer and dryer, painted shutters and doors, tree removal, light fixtures, shades, kitchen and sun room reno, garage sheet rocked, fireplace install, and more! Minutes from Williston's shops and restaurants, 15 minutes from Burlington's Church Street, UVM Medical, Burlington Airport, and Lake Champlain.
Don’t miss this stunning contemporary colonial, thoughtfully updated and ideally situated on two private acres that offer the perfect balance of open space and mature woods. Enjoy the peace and privacy of country living while being just minutes from Taft Corners, South Burlington, and downtown Burlington. Designed for both everyday comfort and effortless entertaining, this home features a spacious, well-planned layout. The dramatic great room is a standout, showcasing a two-story fieldstone fireplace that creates a warm and welcoming atmosphere. The remodeled eat-in kitchen is complete with a large center island, Convection oven, large pantry and modern finishes.Throughout the home, you'll find remodeled bathrooms and updated flooring. A formal dining room flows seamlessly into a separate family room, offering flexible living space to suit your lifestyle. The partially finished basement adds valuable bonus space, perfect for a home office, gym, or recreation area.The oversized, insulated 20' x 32' garage is ideal for hobbyists or those in need of extra storage, featuring hot and cold water access and a generous storage loft. Outdoor living is just as inviting, with a patio off the great room, a deck off the living room, and plenty of open yard space for outdoor activities. Nature enthusiasts will also appreciate the convenient access to nearby VAST trails. Combining comfort, privacy, and a prime location, this exceptional property is a rare Vermont find.
Discover an exceptional opportunity to own a meticulously maintained home in Williston's highly sought-after Brennan Woods community. This elegant 4-bedroom, 3.5-bathroom single-family residence, built in 2001, offers 2,858 square feet of thoughtfully designed living space on a generous 0.35-acre lot. Step inside a beautiful two-story foyer that sets a welcoming tone. The heart of this home is its upgraded kitchen, featuring a stylish granite-top island with built-in cabinets, stainless steel appliances, and a gas range. Hardwood and tile flooring flow through the main living areas, complementing the natural light that fills each room. A cozy gas fireplace adds warmth and ambiance to the living space, offering easy access to the inviting covered porch. Enjoy the tranquility of your private backyard, complete with a short walking path for leisurely strolls. The lower level expands your living options, boasting a second family room, a fourth bathroom, and a versatile fourth bedroom. This provides ample space for guests, a home office, or recreation. The home also includes central air conditioning for comfort during warmer months. Beyond the home's impressive interior, the Brennan Woods community offers an array of amenities designed for an active and social lifestyle, including a community garden, pool, tennis court, baseball field, and a playground. The location provides an easy commute to UVM Medical Center, Burlington International Airport, and the nearby country club.
Welcome to Williston Vermont's newest neighborhood community "The Annex". Where modern living meets natural tranquility and nestled on the edge of a lush urban park. This neighborhood community offers a perfect blend of serene landscape and city convenience. Tree lined streets lead to beautiful new homes, boasting open spaces, large windows and modern features. At the heart of the Annex will be amenities including an open space park with neighborhood swimming pool. Walking and bike paths to shopping, restaurants, schools and much more make this the prime location for your new home. Come see what The Annex has to offer!
A beautifully maintained property on a quiet circle in the Coyote Run neighborhood, this 4-bed, 3-bath home sits on 0.88 acres, featuring mature trees for year-round privacy and natural beauty. The first floor includes an open floor plan as well as a mudroom with built-in cubbies and separate home office. The eat-in kitchen features an island, stainless steel appliances, walk-in pantry and beautiful hardwood floors. The kitchen looks out to the informal dining area with hardwood floors and the spacious living room with 9 foot ceilings. There is an abundance of natural light in the kitchen and living area from the many windows looking out to the gorgeous back yard. The second floor features a primary en-suite with a jetted tub, three additional bedrooms, a guest bath, laundry and hardwood floors throughout. The finished basement adds approx. 1,000 sq ft of living space. The expansive, fully fenced yard includes a 30x30 sunset-viewing deck with two bump-outs, a natural gas grill hookup, and a fun golf chipping area with three holes. The large garage has additional overhead storage and convenient access stairs to the basement. Featuring a newer roof, central air conditioning, on-demand water heater and a south-facing driveway, this home offers a rare combination of outdoor space, thoughtful upgrades, and everyday comfort in a great neighborhood. Ideally located near the bike path, schools, restaurants, shops, I-89, and more. A must see.
If you've been searching for a mixed-use opportunity, a multi-generational property, or a property with an extensive garage or storage situation, look no further than 71-73 Highlands Drive, Williston. With 3 separate buildings built by its craftsman owner, pride of ownership and flexibility is evident in this stunning custom homestead. This property contains a primary home, a large accessory building, and a standalone 24' x 40' garage. Tasteful and welcoming, the main house has been tended to with care and dedication. On the first floor, you'll see just how generous the layout is, with ample room to work, live, and cater to your individual needs. A large sitting area, dining room, and gorgeous kitchen with built-in breakfast nook are only the beginning of the first level. An impressive sunroom with walls of windows provides direct access to the private patio space. The custom staircase leads to the second level, where you'll find two bedrooms and an additional bonus space. The entire third level is fully finished, the perfect flex space. The second building has 1,986 finished sq. ft., its own bathroom, heating source, new lighting, updated electrical, new French doors, and an attached 2-car garage. A stunning standing seam roof completes the structure and allows for a massive unfinished second story for storage. The third building is an oversized 24' x 40' garage. Privately situated on 3+ acres, but within minutes of all Williston amenities. Showings begin 3/8.
© 2025 PrimeMLS. All rights reserved. This information is deemed reliable but not guaranteed. The data relating to real estate for sale on this web site comes in part from the IDX Program of PrimeMLS. Subject to errors, omissions, prior sale, change or withdrawal without notice.


