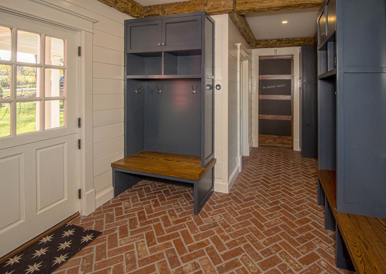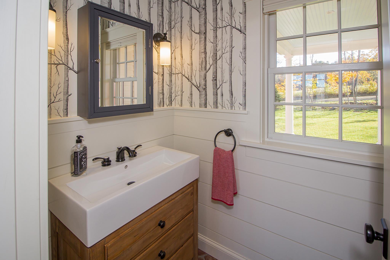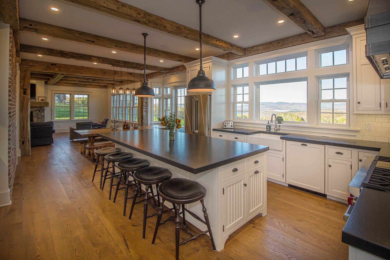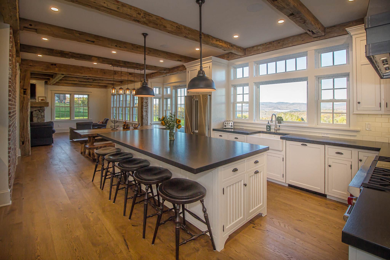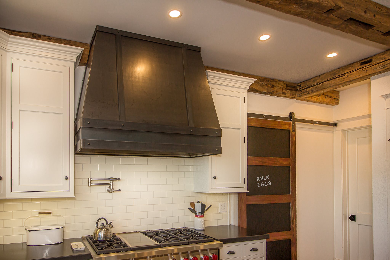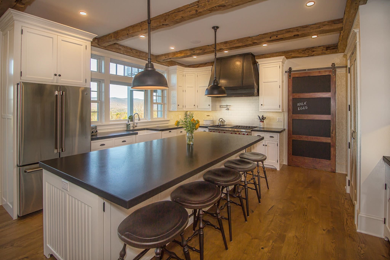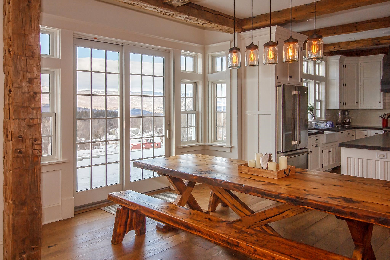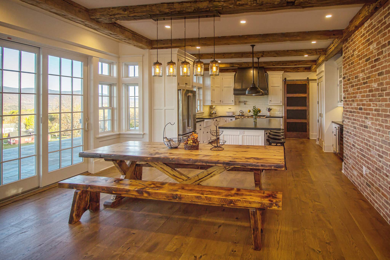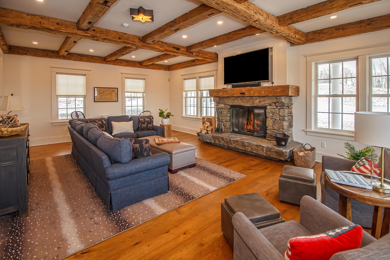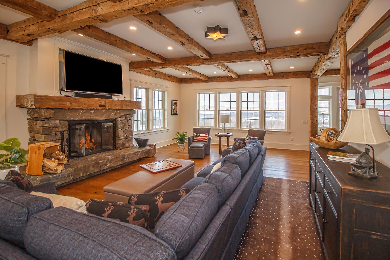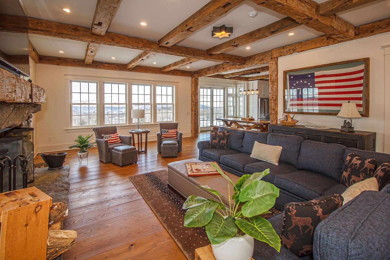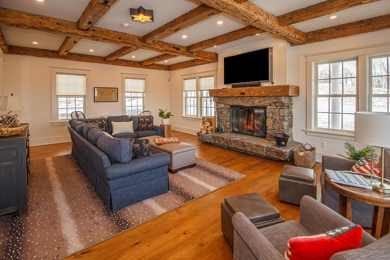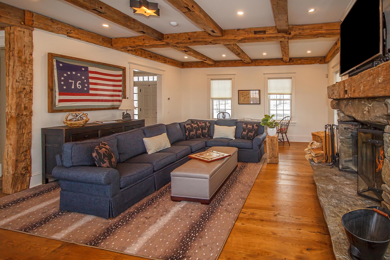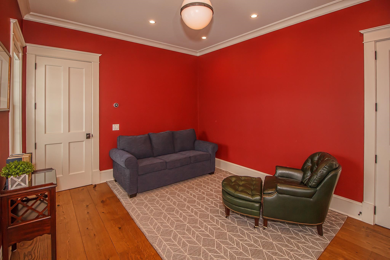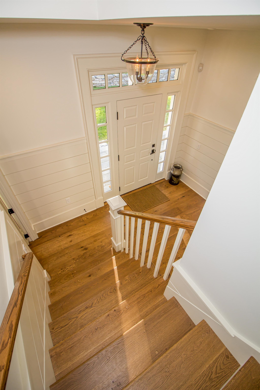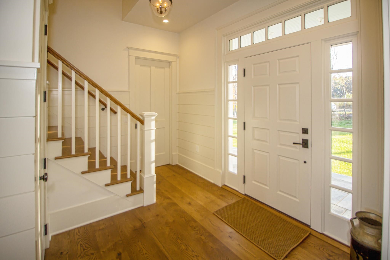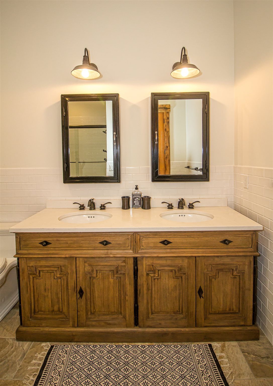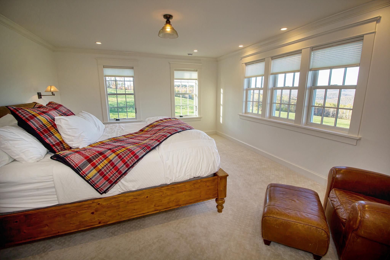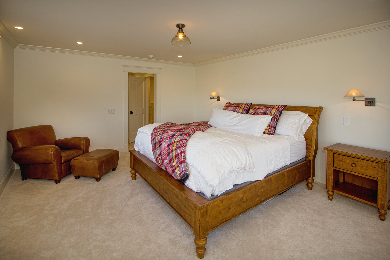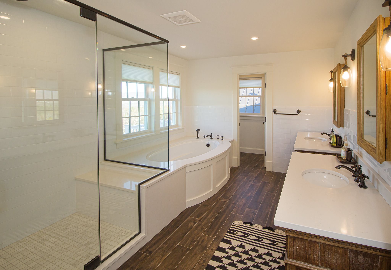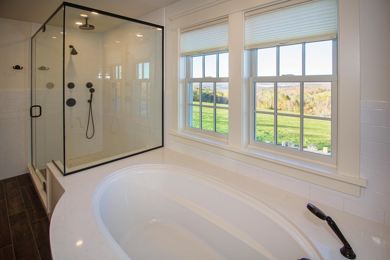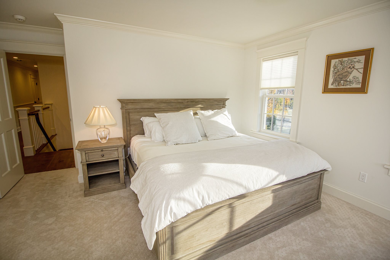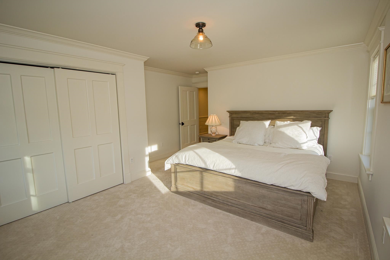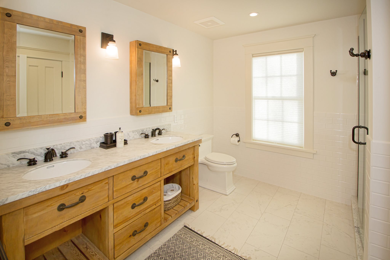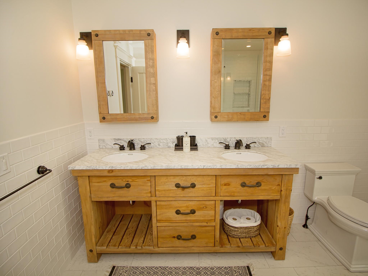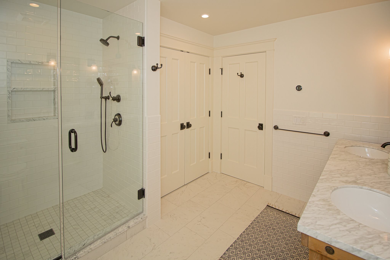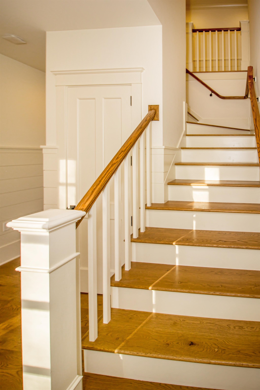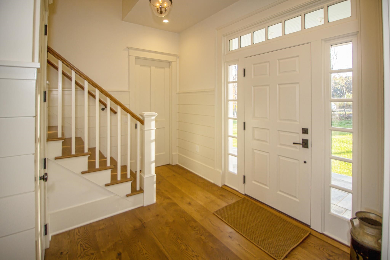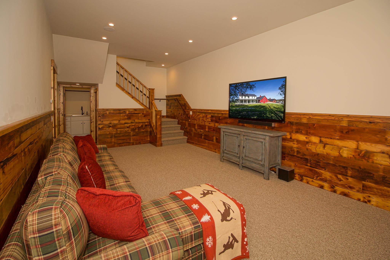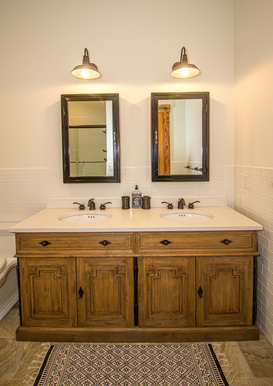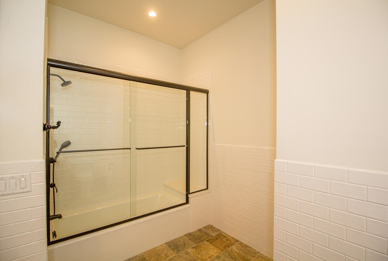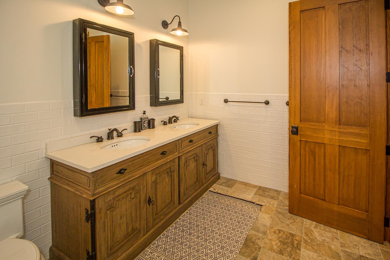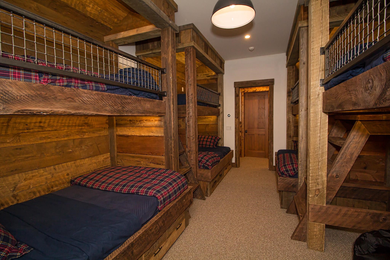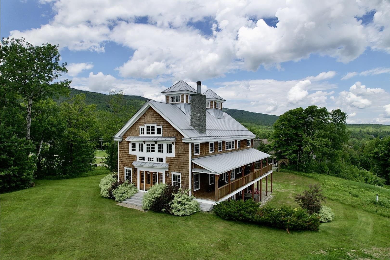1 of 39
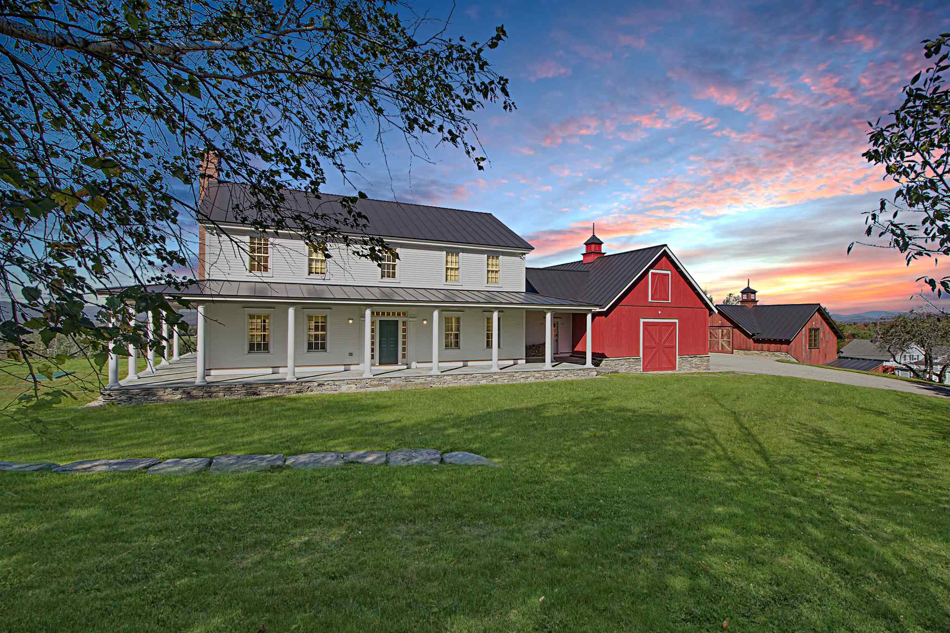
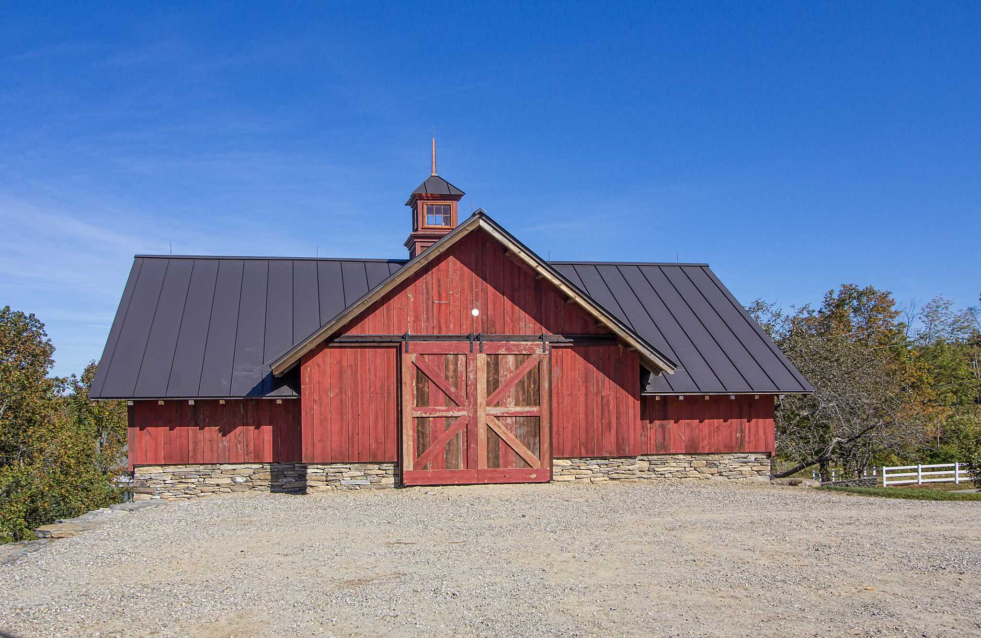
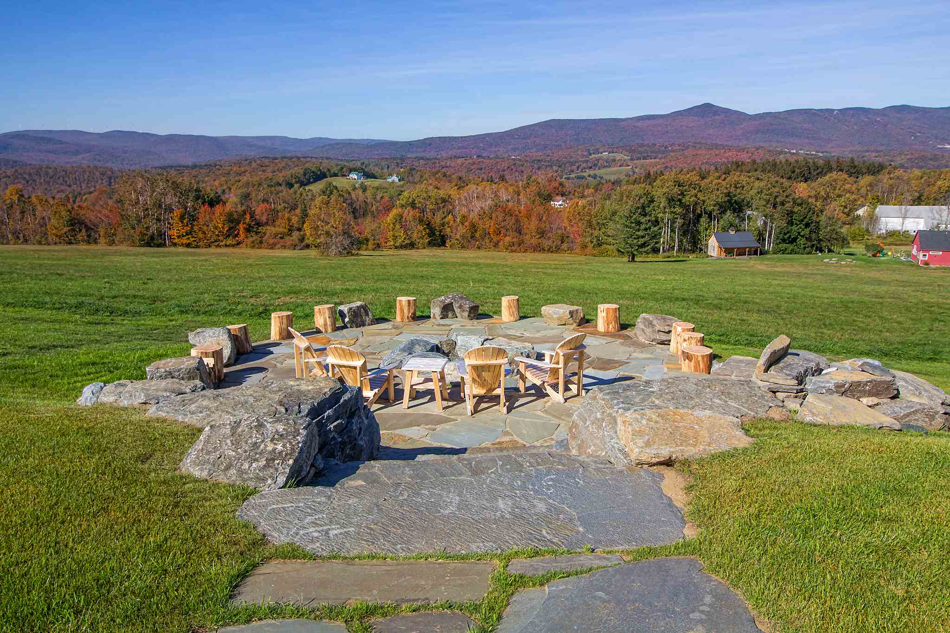
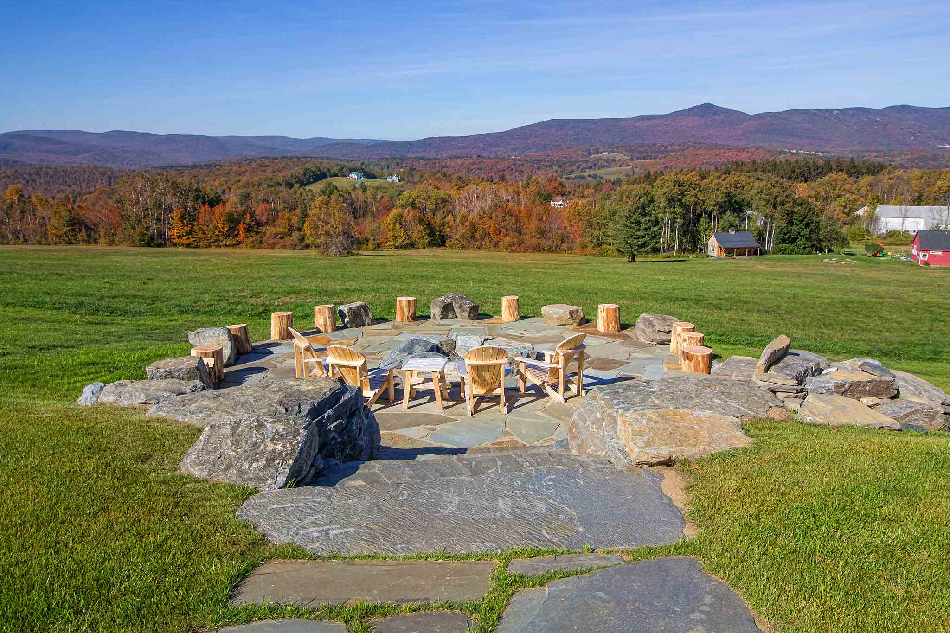
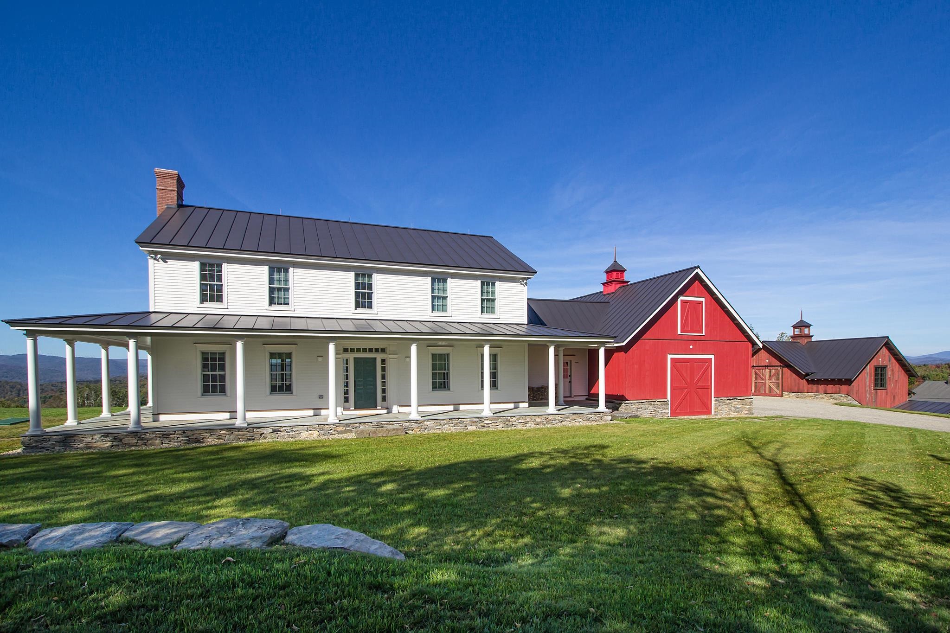
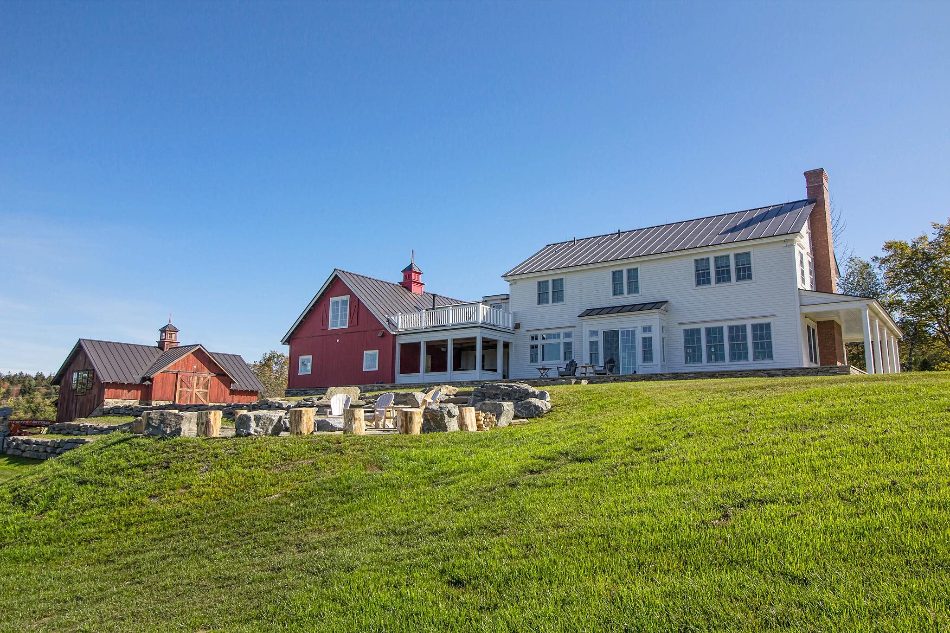
General Property Information
- Property Status:
- Active
- Price:
- $2, 897, 000
- Assessed:
- $0
- Assessed Year:
- County:
- VT-Windham
- Acres:
- 21.00
- Property Type:
- Single Family
- Year Built:
- 2017
- Agency/Brokerage:
- Betsy Wadsworth
Four Seasons Sotheby's Int'l Realty - Bedrooms:
- 4
- Total Baths:
- 4
- Sq. Ft. (Total):
- 4000
- Tax Year:
- 2021
- Taxes:
- $21, 220
- Association Fees:
Sunset Ridge, situated on 20+ acres with one of the most picturesque settings in our valley, with spectacular sunsets and mountain views. A custom Farmhouse built by The Wadsworth Company in 2017 with attached heated three car garage and detached two level timber framed barn with under ground tunnel connecting to the lower level of the home. Step directly from the garage into the spacious mudroom with antique brick floors and cubbies for everyone to keep their gear organized. Gourmet kitchen with Wolf stove and oversized island provides a great space for making warm waffles on a snowy weekend in Vermont. Wide plank, brushed oak floors and hand hewn beams in the ceilings give the home a mountain rustic feel but retaining the charm of the classic farmhouse. Warm up in front of the stone fireplace or retreat to the office/study for a great work - from- home space. Master bedroom and bath captures the magnificent mountain views. Two additional bedrooms are located on the second level. The finished lower level is a great space to escape and features the custom bunk room. Laundry is located on both the second level and full service laundry room on the basement level. Take your entertaining outside to the screened in porch with built in pizza oven and grilling station. The stone patio with fire-pit is enhanced with outdoor speakers and the best spot to capture the setting sun and the fireflies once the dark skies set in.
Interior Features
- # Of Stories:
- 2
- Sq. Ft. (Total):
- 4000
- Sq. Ft. (Above Ground):
- 3000
- Sq. Ft. (Below Ground):
- 1000
- Sq. Ft. Unfinished:
- 2000
- Rooms:
- 11
- Bedrooms:
- 4
- Baths:
- 4
- Interior Desc:
- Blinds, Dining Area, Fireplace - Wood, Fireplaces - 1, Furnished, Kitchen Island, Kitchen/Dining, Kitchen/Living, Lighting - LED, Primary BR w/ BA, Natural Light, Natural Woodwork, Soaking Tub, Walk-in Closet, Wet Bar, Laundry - 2nd Floor, Laundry - Basement
- Appliances Included:
- Dishwasher - Energy Star, Dryer, Range Hood, Range - Gas, Refrigerator, Refrigerator-Energy Star, Washer, Water Heater - Electric, Wine Cooler
- Flooring:
- Carpet, Tile, Wood
- Heating Cooling Fuel:
- Gas - LP/Bottle
- Water Heater:
- Electric
- Basement Desc:
- Finished, Full, Stairs - Interior
Exterior Features
- Style of Residence:
- Farmhouse
- House Color:
- White
- Time Share:
- No
- Resort:
- Yes
- Exterior Desc:
- Clapboard, Composition, Wood
- Exterior Details:
- Balcony, Barn, Deck, Outbuilding, Patio, Porch, Porch - Covered, Porch - Enclosed, Porch - Screened, Storage, Built in Gas Grill
- Amenities/Services:
- Land Desc.:
- Conserved Land, Country Setting, Deed Restricted, Lakes, Landscaped, Mountain View, Recreational, Ski Area, Trail/Near Trail, View
- Suitable Land Usage:
- Roof Desc.:
- Metal, Standing Seam
- Driveway Desc.:
- Paved
- Foundation Desc.:
- Concrete
- Sewer Desc.:
- Septic
- Garage/Parking:
- Yes
- Garage Spaces:
- 6
- Road Frontage:
- 0
Other Information
- List Date:
- 2022-03-18
- Last Updated:
- 2024-07-09 20:53:58


