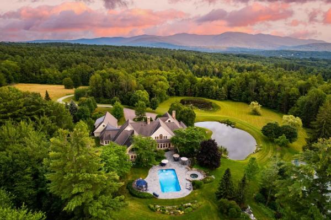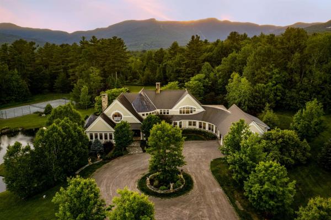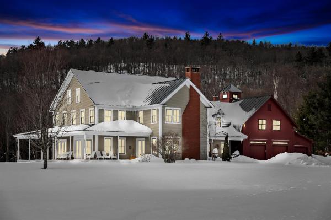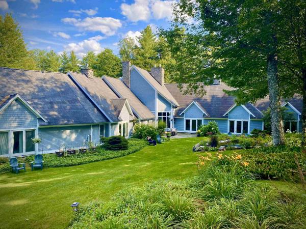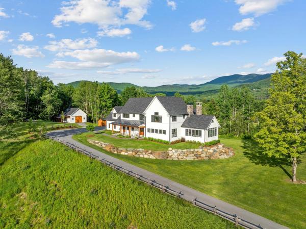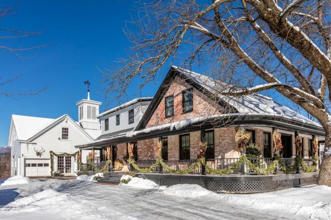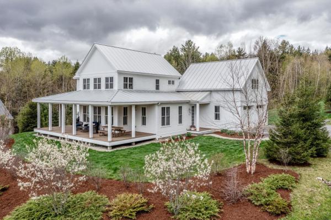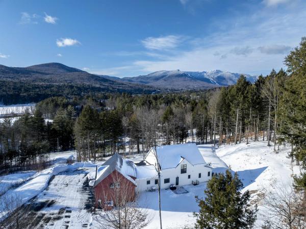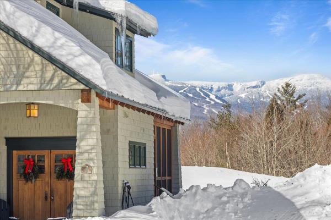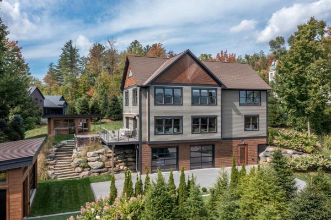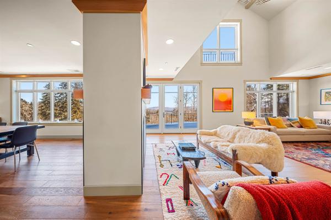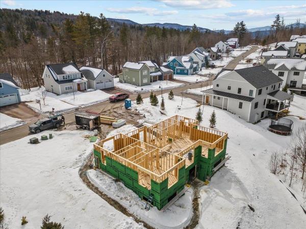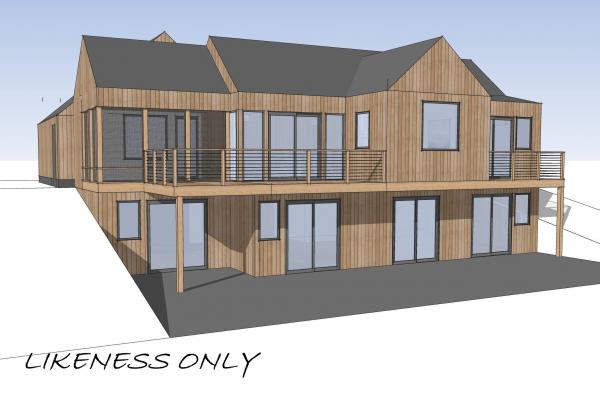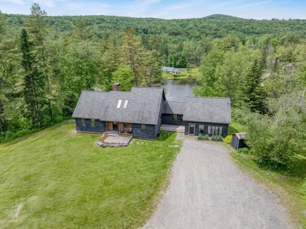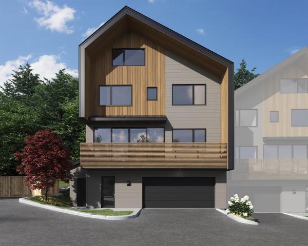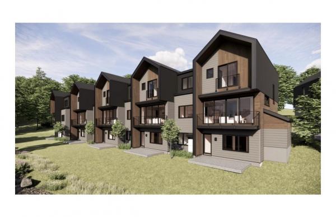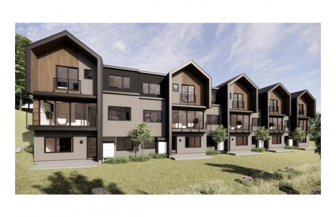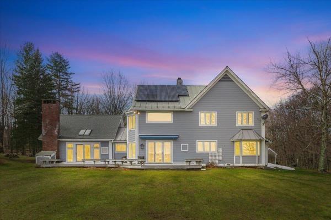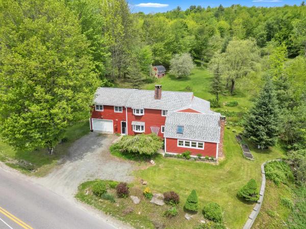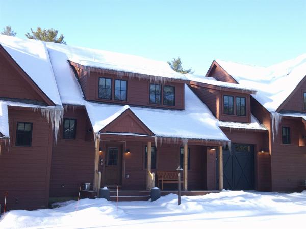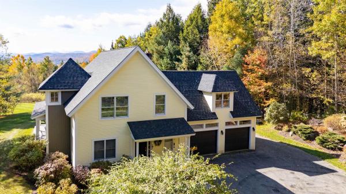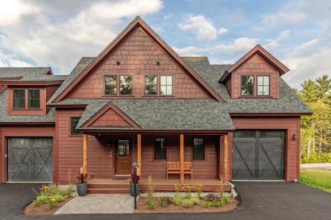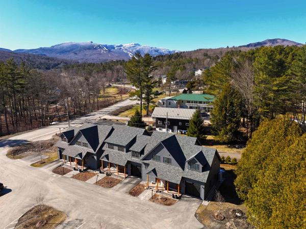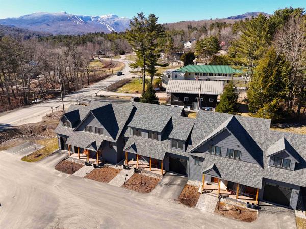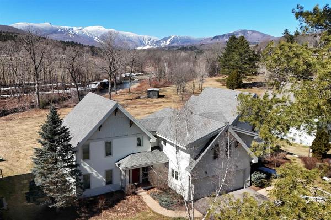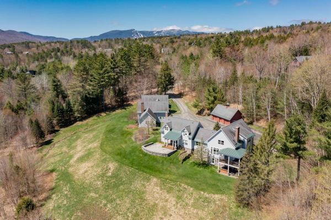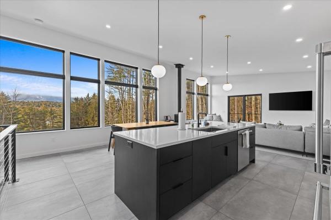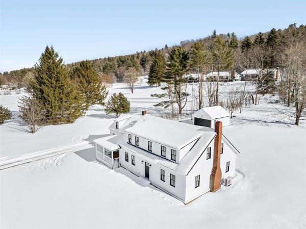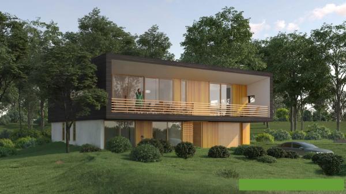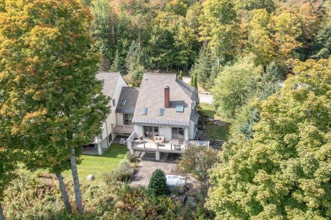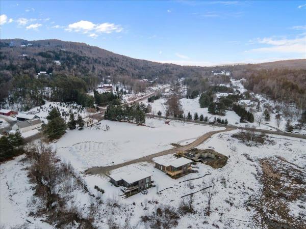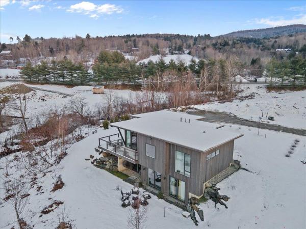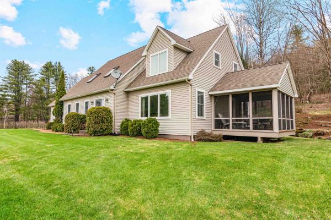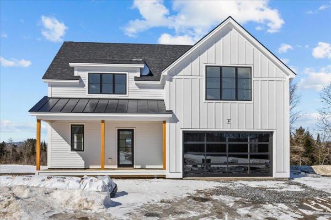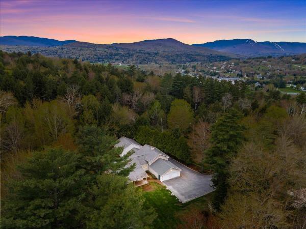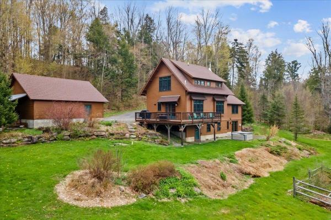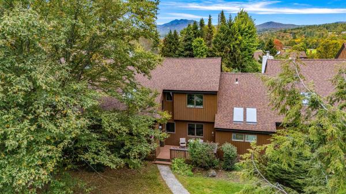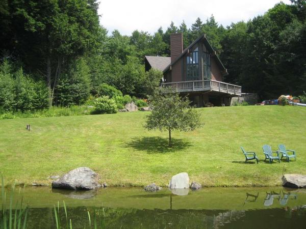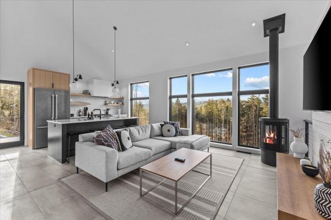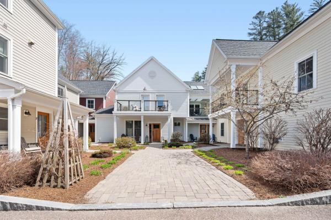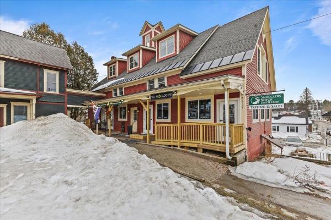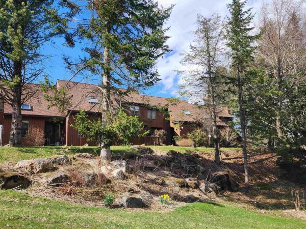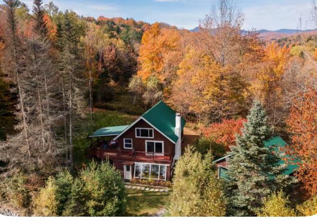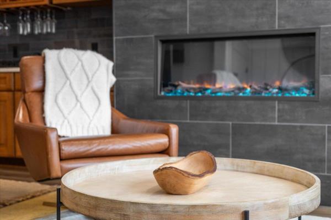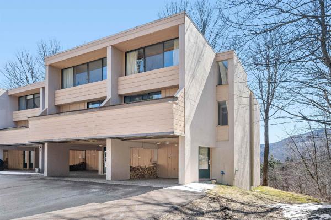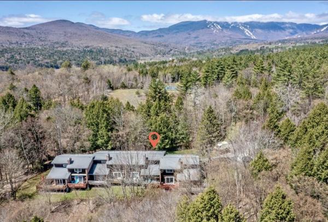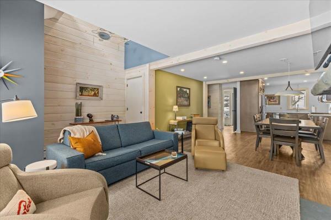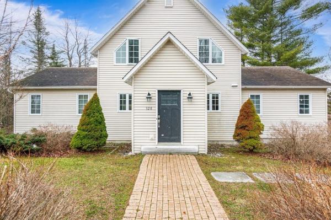Rare Stowe Offering: Luxury Estate + Buildable Lot on Edson Hill Discover a once-in-a-lifetime opportunity in Stowe—Eden, a stunning 22± acre estate paired with an adjacent 3.98-acre buildable lot on exclusive Edson Hill. Eden offers 8 bedrooms, 8 baths, a gourmet chef’s kitchen, vaulted ceilings, and multiple spaces for entertaining, including a great room, sunroom with stone fireplace, and a lower-level wellness retreat with twin spas, sauna, steam shower, and game room. Outdoor living is elevated with twin ponds, tennis court, heated pool, hot tubs, and exquisite gardens—all with breathtaking views of Mount Mansfield and the Worcester Range. The adjacent lot provides a rare chance to expand or build anew. Surrounded by multi-million dollar homes one of Stowe's most exclusive streets. It features mature trees, municipal water, approved wastewater and driveway permits, direct access to Wiessner Woods’ trails, streams, and sugarhouse—and extraordinary views that mirror those from the main estate. Just minutes from Stowe Mountain Resort and top dining, this combined offering delivers unmatched luxury, privacy, and potential.
Discover Eden a Timeless Masterpiece. Nestled in the heart of Stowe in an unbeatable location, Eden is an extraordinary estate set on 22± acres of lush greenery, offering the perfect blend of luxury, serenity, and recreation. This private sanctuary features exquisite gardens, twin ponds, a tennis court, a heated pool, and two hot tubs, creating an unparalleled retreat for relaxation and outdoor enjoyment. Beyond its impressive amenities, Eden boasts eight bedrooms, eight elegantly designed bathrooms with vaulted ceilings throughout. Views of both Mount Mansfield and the Worchester Mountain range. The gourmet chef’s kitchen, complete with charming breakfast nook, sets the stage for culinary excellence. The great room provides an ideal space for entertaining. The sunroom, with its striking stone fireplace, offers space to unwind, while the luxurious primary suite features a private balcony, spacious walk-in closet, and a spa-like bath. A dedicated office with an ensuite bath adds convenience. Designed for both relaxation and entertainment, the lower level includes twin spas, sauna, steam shower, and game room with exquisite finishes and meticulous updates throughout. Just minutes from Stowe Mountain Resort, Eden offers direct access to trails for hiking, snowshoeing, and cross-country skiing in Wiessner Woods. With some of the best dining in Stowe just minutes away, this extraordinary estate presents a rare opportunity to experience the ultimate in beauty and sophistication.
Imagine waking up to breathtaking mountain views on your own private 39-acre sanctuary, just minutes from Stowe's vibrant village and the world class Stowe Mountain Resort. This charming 8-bedroom farmhouse offers the perfect blend of rustic charm and modern amenities. Gather friends and family in the spacious gourmet kitchen, warmed by a crackling fireplace, or relax by the fire in the family room after a day on the slopes. Adjacent to the kitchen is a dedicated office with inspiring views that bring Vermont inside. Enjoy elegant evenings in the formal dining room and living room, complete with a gas fireplace. Four newly renovated bedrooms with ensuite baths and central air ensure ultimate comfort. The finished basement offers fantastic entertainment space equipped with everything from a pool table to video games. The outdoor kitchen and patio beckon for summer gatherings on your private baseball field and the tranquility of your private pond and hot tub provide space to unwind under a canopy of stars. The property provides easy access to the VAST trail network The extensive 4-car garage was designed with gear storage in mind. This is more than just a home; it's a Vermont lifestyle.
A stunning mountain retreat offering an enchanting world of its own to explore. Settle in with desirable, luxury amenities within 9.24 sprawling acres, privately sheltered by forest with winding footpaths through nature. This property is ideally located 5 minutes to the village or to the world class Stowe Mountain Resort. The property boasts 3BR/3BA owners house, 1BR/1BA apartment, and 9 meticulously maintained bedroom suites, each with ensuite bathrooms, double sided gas fireplaces, tall ceilings, and outdoor garden terrace access. The living room has an amazing vaulted-ceiling with double sided stone fireplace hearth. Commercial kitchen supports the sunny, elegant dining room. Expansive movie & game room with access to beautiful stone patio and firepit. Numerous laundry facilities throughout. Oversized 4-bay garage/workshop. Professionally designed landscaping and gardens with a tranquil, dramatic outdoor waterfall feature. Winding trails of walking paths through nature on this private property. Property has southern views of the Worcester Mountain Range and northern views of Mt. Mansfield. This property would be a superb private residence, short or long term vacation rental, multi-unit housing, PUD/condo conversion or similar development opportunity, or another business venture for the creative entrepreneur.
Newly built in 2021, this beautifully designed and constructed home is situated on 7 park-like acres with 360-degree views of Mount Mansfield, and the Worcester Range. Ideally located on picturesque Covered Bridge Road this hilltop site achieves the ultimate in privacy yet is only 4 minutes from Stowe village. The expansive, open, and airy layout was envisioned with large gatherings in mind. The great room features a large stone fireplace, and a spacious, modern kitchen. Numerous auxiliary living spaces are finely crafted with large windows and lovely wood details, adding to the charm and elegance of the home. The well-appointed second floor boasts 4 spacious, ensuite bedrooms, each with mountain views. The walk-out lower level is an entertainer's dream with two-family rooms, a built-in bar and game room creating the perfect venue for guests to spread out and enjoy time together. This level also includes a bunk room and office spaces, so you can have full, fiber optic connectivity when working remotely. A large, attached 3-car garage, has room for several vehicles and includes a pet grooming area. The rolling grounds boast a large swimming pond, lawns, gardens, fields, a lovely walking path, even a 9-hole disc golf course. Additionally, the property includes a detached barn which could be easily converted into 2-stall equestrian barn. The property is permitted to add a 2-bedroom guest house, providing design flexibility and optionality to achieve true estate level living.
Imagine a masterpiece inspired by the genius of Ludwig Mies van der Rohe, one of the pioneering icons of Modernist architecture. This soon-to-be-completed estate by Gristmill Builders embodies the sleek elegance and minimalist grandeur that define his work, blending effortlessly with its natural surroundings. Expansive floor-to-ceiling glass walls invite the stunning views of the Worcester Range into every room, while the open floor plan flows seamlessly into private, intimate bedroom retreats. Perched majestically on a serene hillside, this property offers unparalleled access to the best of Stowe, mere moments from the vibrant charm of the Village, renowned Mountain Road, and world-class Stowe Mt. Resort. Nestled on over six private acres, it delivers not just luxury but a gateway to the region's finest outdoor adventures, shopping, and gourmet dining. As you approach, this architectural tour de force makes an unforgettable statement. Designed by Kane Architecture with a timeless aesthetic that echoes the enduring legacy of van der Rohe, this home does more than impress—it harmonizes with the land, appearing to emerge organically from the hillside. The vision is at once bold and serene, making it an enduring symbol of sophistication. Ready for your personal touch, one of Stowe's most prestigious builders will bring this extraordinary residence to life, ensuring unparalleled craftsmanship.
Iconic Stowe village home. Discover a masterful blend of modern aesthetic and classic Vermont village farmhouse. Just steps from the vibrant yet quaint Stowe Main Street, with its restaurants and shops, this beautifully crafted home is situated in the heart of Stowe. The impressive, state of the art kitchen and purpose-built seating areas are perfect for entertaining large groups or simply lounging with a book by the fire. The thoughtful upstairs layout includes three delightful, ensuite bedrooms. The primary, in the back of the house, offers a quiet retreat, while the 2nd and 3rd have their own unique charm. A vast wraparound porch in the front is both functional and architecturally significant. A screened-in porch with a wood burning fireplace is ideal for three-season ambiance. The privacy afforded in the rear of the property somehow belies the village location. The manicured gardens, patio with fire-pit and pizza oven, sweeping views of the Little River, encapsulate the idyllic Vermont homestead. Perhaps its finest attribute, the quintessential barn, stands as a monument to the past. Yet, inside, is a spacious, casually chic, one bedroom apartment. A major infrastructure investment includes Tesla solar panels and two Tesla power walls, significantly reducing energy consumption as well as uninterrupted power. This Stowe village gem has no equal when it comes to fabulous location, design, craftsmanship and fine living.
Imagine starting your day with a steaming cup of coffee on a spacious wrap-around porch, watching the sunrise wash over the Worcester Mountain range. If that sounds like your ideal morning, then welcome home! Perfectly positioned between the village of Stowe and the renowned ski resort, this beautifully crafted four-bedroom home offers the best of both refined comfort and laid-back mountain luxury. At the heart of the home is a gourmet kitchen, thoughtfully designed and fully equipped with high-end appliances—ideal for everything from quiet brunches to lively dinner parties. The open layout flows effortlessly to the porch, inviting you to dine alfresco while soaking in the fresh mountain air and scenic views. Each of the four bedrooms is paired with its own private bathroom, creating a sense of space and serenity for everyone. Whether you're hosting a holiday gathering, bringing together generations of family, or sneaking away for a peaceful weekend retreat, this home provides the rare balance of togetherness and personal privacy. As the sun sets, cozy up by the stone fireplace—a perfect gathering spot after a day spent skiing, hiking, or exploring nearby favorites like the Country Club, bike path, local shops, and restaurants. And when the mood shifts to friendly competition, head to the inviting game room for a round of pool and some well-earned laughs. This Stowe retreat welcomes you with warmth, style, and space for all. Sold fully furnished. Stay tuned for Open House.
Located in one of the most desirable neighborhoods in Stowe, this thoughtfully designed, 2021 custom-built contemporary farmhouse sits ideally between the slopes and the village, on a 1.8-acre lot offering both privacy and views. The exterior of the home boasts a large wrap-around porch, stone patio, hot tub, wood fire pit, and paved driveway. Interior highlights include a spacious living room anchored by a handcrafted stone fireplace, open kitchen and dining area, extra-large mud room, and a ground-floor primary bedroom suite with private bath and walk-in closet. The main house features 3.5 baths and 4 bedrooms. An egress window and permit are already in place in the unfinished basement for creating an additional bedroom. The 2BR/1BA accessory apartment above the 3-bay garage with its own entrance offers coveted privacy for your special house guests or seasonal tenants! Optional furnishings round out the offerings for this exceptional Stowe property.
Nestled in the exclusive Grey Birch neighborhood, this exceptional custom-crafted property offers unparalleled privacy, awe-inspiring views, and refined mountain luxury. Meticulously designed to capture sweeping panoramas of Vermont's highest peak, Mt. Mansfield, and captivating sunsets over Stowe Mountain Resort, this four-bedroom, 3.5-bathroom masterpiece seamlessly marries timeless elegance with modern sophistication. The open-concept main floor is graced with rich wood beam accents and an artisan-crafted stone hearth with a statement fireplace, creating a warm yet refined ambiance. An entertainer's delight, the brand-new chef's kitchen is equipped with top-tier appliances and bespoke finishes. The luxurious primary suite offers a serene retreat with spa-like amenities and stunning mountain views. Outdoor living is redefined with a screened-in porch, a covered deck, and a private stone patio with a fire pit—perfect for intimate gatherings. A beautiful swimming pond enhances the tranquil setting. The walk-out finished basement, complete with a wood stove and elegant guest quarters, ensures exceptional comfort. Ideally located halfway between Stowe Mountain Resort and Historic Stowe Village, this exclusive property offers unparalleled privacy with effortless access to world-class skiing, dining, shopping, and outdoor recreation. Experience the pinnacle of Vermont mountain living in this extraordinary Grey Birch retreat.
Both townhouses available in this unique, private, self-contained 2-unit alpine condominium enclave on a 1.1 acre beautifully landscaped property 5 miles from the ski lifts and walking distance into downtown. With uncommon, long views of the Worcester Range and onsite amenities, only a site visit can convey the beauty of the landscaping, the structures, the interiors, and the breadth of view from all rooms that the photo gallery does its best to depict. Both units are freshly painted, with closets and storage, and each unit has its own private outdoor spa, patio, deck, a heated garage with glass door, air conditioning throughout. Unit 1 has two bedrooms and a third room variously used, 2 newly remodeled full bathrooms and a ½ bathroom, and kitchen/dining/great room. Unit 2 has two bedrooms and a third room variously used, 2 full bathrooms, one with a spa tub, kitchen/dining/great room. The property features a cedar and glass fitness studio with climbing wall and a sauna building, each sharing the property’s long views. Interior and exterior spaces feature Sonos. This property cannot be compared to a condo in a complex. You are the HOA. You have privacy. Local property management company cares for the property year-round, and reports to you. Last chance to buy this property with a family member or friend. *This property is not a part of the Mountainside Resort development-it is its own association*
Nestled in the serene Vermont landscape, this stunning two-story villa blends exceptional craftsmanship with tasteful rustic decor, offering the perfect opportunity for worry-free ownership. Located within the prestigious Trapp Family Lodge, this home provides easy access to a wide array of world-class amenities like XC skiing, mountain bike trails, a spa and fitness center, restaurants, all ideal for creating lifelong memories with family and friends. This spacious villa offered turnkey features four bedrooms, three and a half bathrooms, plus a dedicated study/media room. The expansive great room and dining area, both highlighted by a beautiful double-sided gas fireplace, create a warm and inviting atmosphere throughout the home. The home is appointed with oak flooring throughout, along with a large, open Chef’s kitchen, complete with solid surface counters. The mudroom and all bathrooms are equipped with radiant heating for added comfort, while central air conditioning ensures year-round comfort. Cathedral ceilings in the great room frame the breathtaking views that stretch out before you. Reserved covered parking for two vehicles includes an EV charging station. Step outside to enjoy the screened porch, a patio with fire pit, and a spacious deck, perfect for unwinding while taking in the magnificent views of Elmore Mountain and the surrounding landscape.
Welcome to Riverwatch Construction's newest high-end offering, where luxury meets modern farmhouse charm. This 4-bed residence boasts a welcoming front porch and a striking facade with bright white cladding and dark accents, creating a timeless appeal. The open main floor is bathed in natural light, seamlessly connecting the kitchen, dining, and living areas for effortless entertaining. The private primary suite features elegant finishes and ample storage. The primary suite, nestled for privacy, boasts windows on two sides, bathing the space in natural light. The elegant master bath features luxurious stone and tile finishes, while the walk-in closet offers ample storage for your wardrobe essentials. Step onto the vaulted, covered rear porch to enjoy outdoor living. Upstairs, find three bedrooms and a versatile bonus room. But the luxury doesn't end there. A finished walk-out basement expands the living space, offering a recreational haven for relaxation and entertainment. The option for a 5th bedroom and bath on the lower level adds further flexibility to accommodate your lifestyle needs. This home is conveniently located within walking distance of Historic Stowe Village and offers the perfect blend of luxury and accessibility—construction underway.
To be built home situated on a private 2± acre lot with desirable southerly and westerly exposure, looking out to Mt. Mansfield. The 2700± square foot home will feature 4 bedrooms, 3 full baths, hardwood, tile and concrete floors, energy efficient appliances, central air, gas fireplace, screen porch, and an attached 2-car garage. Some customization possibilities including square footage, window placement, and covered deck. Just 1± mile from historic Stowe Village. To be built by Gristmill Builders, known for their high quality finishes and detailed workmanship. Additional acreage available.
Strong Rental Property. Discover the epitome of VT living at this Stowe home, a retreat featuring pond views, wildlife sightings, luxury amenities, and a warm, inviting atmosphere. This charming home has an open-concept design and timber vaulted ceilings, balancing rural retreat with modern sophistication. The chef's kitchen is perfect for crafting meals to be enjoyed in the glass-enclosed dining room, where you can take in the breathtaking views of Trapp Hill. Curl up with a book by one of the brick fireplaces or treat yourself to a relaxing steam shower, sauna or whirlpool tub. Entertain friends and family easily with a spacious game room and den. The outdoor space boasts an expansive deck overlooking the tranquil pond and garden. If you’ve ever thought about growing a vineyard this is your moment! A well-maintained mini vineyard greets you as you enter the driveway. Love VT syrup? Now you can craft your own with the 30 maple tap lines throughout your woods. The detached post-and-beam barn, with its 2-car capacity, provides ample storage and workspace. The 2-bedroom in-law suite, featuring its own private deck and amenities, offers the perfect space for guests or potential rental income. Steeped in VT charm, this home boasts exposed beams, natural woodwork, wide pine floors, and a witch's window. Its convenient location puts you minutes from biking, downhill and x-c skiing, hiking, golfing, dining, shopping, and more. Rental history available. Showings Delayed until 4/26.
Slate Hill, Stowe’s newest townhouse community, is an intimate cluster of just 9 residences. Conveniently located off the Mountain Road, Slate Hill is 5 miles from Stowe Mountain Resort and 2.5 miles from Stowe village. The Scout design features 3,212 sqft - an open layout with hardwood floors and abundant natural light. Floor-to-ceiling doors and oversized windows seamlessly integrate the Vermont landscape. With 4 bedrooms and 3.5 bathrooms, the Scout plan is a wonderful setting for family and friends. A well-appointed kitchen includes a Wolf range, Fisher Paykel refrigerator, and dishwasher, both with cabinet trim panels. 42” upper cabinets with under-cabinet lighting and quartz countertops with matching backsplash complete this space. The primary suite includes a spa-type bath with a walk-in tiled shower and frameless glass door with radiant floor heat. The lower level features a garage, and optional upgrades allow for a fitness room and sauna. Experience modern comfort and mountain charm in a prime Stowe location.
Slate Hill, Stowe’s newest townhouse community, is an intimate cluster of just 9 residences. Conveniently located off the Mountain Road, Slate Hill is 5 miles from Stowe Mountain Resort and 2.5 miles from Stowe village. The Roam design features 2,550 sqft - an open layout with hardwood floors and abundant natural light. Floor-to-ceiling doors and oversized windows seamlessly integrate the Vermont landscape. With 4 bedrooms and 3.5 bathrooms, the Roam plan is a wonderful setting for family and friends. A well-appointed kitchen includes a Wolf range, Fisher Paykel refrigerator, and dishwasher, both with cabinet trim panels. 42” upper cabinets with under-cabinet lighting and quartz countertops with matching backsplash complete this space. The primary suite includes a spa-type bath with a walk-in tiled shower and frameless glass door with radiant floor heat. Additional optional features allow for a fitness room and sauna in the lower level. Experience modern comfort and mountain charm in a prime Stowe location.
Slate Hill, Stowe’s newest townhouse community, is an intimate cluster of just 9 residences. Conveniently located off the Mountain Road, Slate Hill is 5 miles from Stowe Mountain Resort and 2.5 miles from Stowe village. The Trek design features 2,592 sqft - an open layout with hardwood floors and abundant natural light. Floor-to-ceiling doors and oversized windows seamlessly integrate the Vermont landscape. With 4 bedrooms and 3.5 bathrooms, the Trek plan is a wonderful setting for family and friends. A well-appointed kitchen includes a Wolf range, Fisher Paykel refrigerator, and dishwasher, both with cabinet trim panels. 42” upper cabinets with under-cabinet lighting and quartz countertops with matching backsplash complete this space. The primary suite includes a spa-type bath with a walk-in tiled shower and frameless glass door with radiant floor heat. Additional optional features allow for a fitness room and sauna in the lower level. Experience modern comfort and mountain charm in a prime Stowe location.
Set on a quiet gravel road in one of Stowe’s most peaceful locations, this spacious 4-bedroom, 3-bath home offers easterly views of Elmore Mountain and a large, flat yard perfect for outdoor enjoyment. Built in 1985 and thoughtfully expanded in 1998, the home is full of potential, with great bones and plenty of space to make it your own. Inside, you'll find two cozy wood-burning fireplaces, perfect for chilly Vermont evenings, and large windows that fill the home with natural light and showcase the beautiful mountain views. While the interior reflects its era, it offers an excellent opportunity for modern updates and customization. An added bonus is the separate apartment above the garage—ideal for guests, rental income, or a private home office. The large unfinished basement is loaded with potential. This property combines privacy, space, and stunning scenery, all just a short drive from Stowe’s world-class skiing, hiking, and vibrant village life. A rare find with room to grow in an unbeatable location.
Charming Vermont country farmhouse on 21.4 acres located in the Iconic Moscow Village district of Stowe. This invigorated modern 4 bedroom, 3 bath house with permitted private one bedroom apartment has been completely renovated from top to bottom. Refinished floors, fresh paint, new windows, updated cook's kitchen, established gardens, blueberries, apples, and your very own sugarbush right outside the door. This home is ideal for a full time family, a quintessential ski house, or a rental property to take advantage of Stowe's robust rental market. The property also offers the protentional development of future house sites, live in the current house while you build your dream home. So, whether your looking to create a family compound, excellent rental income, sub-dividing for building lots or just creating a natural habitat this property checks all the boxes. Location Location Location. With quick access skiing, hiking trails, swimming, biking, easy access to Burlington and I-89, 10 minutes to Mt. Mansfield, 5 minutes to the Village or Trapp Lodge, this quiet and convenient location is central to everything Stowe has to offer. So many possibilities with this unique and special home. Please check out the URL videos
4 bedrooms 3 ½ baths 3,390 sq’ including a one car garage and additional ski sharpening/storage room. Middle unit with ridgeline views. Features include high ceilings throughout, central AC, heat pump with propane back up. The open kitchen-dining creates a great entertaining space with seating for 12. Walk-in pantry. Living room has Jotul gas fireplace. The primary suite features 10’ cathedral ceilings a soaking tub and shower. Lower level features high ceilings, 3/4 bath, 4th bedroom and large family room. Vermont Vernacular design of The Landing, by renown architect Sam Scofield, is in keeping with the original Stowe-A- Way antique farm house dating back to the 1800’s. Stowe Mountain Resort 4.4 miles, Stowe Village 3.2 miles, BOS 3:15, BTV 45 minutes. On Mountain Shuttle bus route for easy access to Stowe Mountain Resort and Stowe Village. The Recreation Path is across the street. The Landing sits on 2.5 acres with over an acre of Common Area for homeowners, their families and guests to use for recreation. This Common Area has spectacular views of Mt Mansfield and is a great place for homeowners to picnic, walk, snow shoe and for children to play and build snow-forts. Furnishing packages are available. Rental of the (3) condos in 28 Landing Circle began a short time ago and show excellent income and bookings into next fall. Appraisal projects a 10% CAP Rate for short term rentals at The Landing.
Welcome to your Mountain-View Retreat in the Heart of Stowe. This beautifully maintained 4-bedroom, 5-bath retreat offers the ideal blend of comfort, privacy, and proximity to everything Stowe has to offer. Nestled on a quiet hillside between town and the slopes, you’ll enjoy quick access to shops, restaurants, golf, and world-class skiing—without sacrificing peace and quiet. Inside, the open-concept living, kitchen, and dining areas are bathed in natural light, featuring a gas fireplace and expansive windows with stunning views. A bonus room offers space for an office or sitting area, and a large entry provides ample gear storage and easy access to the two-car garage. Upstairs, you’ll find four spacious bedrooms and three bathrooms, including two en-suites—perfect for family or guests. The finished walkout basement adds valuable living space, ideal for a rec room, home gym, or extra lounge area. Outside, relax on the sunny patio, unwind in the hot tub, or enjoy al fresco dining on the covered porch—all surrounded by mature perennial landscaping and peaceful natural beauty. Located just minutes from Stowe’s amenities, this home offers the perfect blend of privacy and convenience in one of Vermont’s most desirable locations. Fees cover lawn mowing, plowing and maintenance of the roads and areas besides the roads throughout the development.the stowe highlands assoc covers plowing, shoveling, mowing and maintenance of just village roa, common areas and homeowners property
Furnished...4 bedrooms 3 ½ baths 3,390 sq’ including a one car garage and additional ski sharpening/storage room. End unit looks up the Mountain Road to the slopes at Stowe Mountain Resort. Features include high ceilings throughout, central AC, heat pump with propane back up. The open kitchen-dining creates a great entertaining space with seating for 12. Walk-in pantry. Living room has Jotul gas fireplace. The primary suite features 10’ cathedral ceilings a soaking tub and shower. Lower level features high ceilings, 3/4 bath, 4th bedroom and large family room. Vermont Vernacular design of The Landing, by renown architect Sam Scofield, is in keeping with the original Stowe-A- Way antique farm house dating back to the 1800’s. Stowe Mountain Resort 4.4 miles, Stowe Village 3.2 miles, BOS 3:15, BTV 45 minutes. On Mountain Shuttle bus route for easy access to Stowe Mountain Resort and Stowe Village. The Recreation Path is across the street. The Landing sits on 2.5 acres with over an acre of Common Area for homeowners, their families and guests to use for recreation. This Common Area has spectacular views of Mt Mansfield and is a great place for homeowners to picnic, walk, snow shoe and for children to play and build snow-forts. Rental of the (3) condos in 28 Landing Circle began a short time ago and show excellent income and bookings into next fall. Appraisal projects a 10% CAP Rate for short term rentals at The Landing.
Furnished 4 bedrooms 3 ½ baths 3,390 sq’ including a one car garage and additional ski sharpening/storage room. Mansfield views from 2nd floor. Features high ceilings, central AC, heat pump with propane back up. The open kitchen-dining creates a great entertaining space with seating for 12. Walk-in pantry. Living room has Jotul gas fireplace. The primary suite features 9’ ceilings a soaking tub and shower. Lower level features high ceilings, 3/4 bath, 4th bedroom and large family room. Vermont Vernacular design of The Landing, by renown architect Sam Scofield, is in keeping with the original Stowe-A- Way antique farm house dating back to the 1800’s. Stowe Mountain Resort 4.4 miles, Stowe Village 3.2 miles, BOS 3 ¼ hours, BTV 45 minutes. On Mountain Shuttle bus route for easy access to Stowe Mountain Resort and Stowe Village. The Recreation Path is across the street. The Landing sits on 2.5 acres with over an acre of Common Area for homeowners, their families and guests to use for recreation. This Common Area has spectacular views of Mt Mansfield and is a great place for homeowners to picnic, walk, snow shoe and for children to play and build snow-forts. Rental of the (3) condos in 28 Landing Circle began a short time ago and show excellent income and bookings into next fall. Appraisal projects a 10% CAP Rate for short term rentals at The Landing.
Furnished 4 bedrooms 3 ½ baths 3,390 sq’ including a one car garage and additional ski sharpening/storage room. Mansfield views from 2nd floor. Features high ceilings, central AC, heat pump with propane back up. The open kitchen-dining creates a great entertaining space with seating for 12. Walk-in pantry. Living room has Jotul gas fireplace. The primary suite features 9’ ceilings a soaking tub and shower. Lower level features high ceilings, 3/4 bath, 4th bedroom and large family room. Vermont Vernacular design of The Landing, by renown architect Sam Scofield, is in keeping with the original Stowe-A- Way antique farm house dating back to the 1800’s. Stowe Mountain Resort 4.4 miles, Stowe Village 3.2 miles, BOS 3 ¼ hours, BTV 45 minutes. On Mountain Shuttle bus route for easy access to Stowe Mountain Resort and Stowe Village. The Recreation Path is across the street. The Landing sits on 2.5 acres with over an acre of Common Area for homeowners, their families and guests to use for recreation. This Common Area has spectacular views of Mt Mansfield and is a great place for homeowners to picnic, walk, snow shoe and for children to play and build snow-forts. Rental of the (3) condos in 28 Landing Circle began a short time ago and show excellent income and bookings into next fall. Appraisal projects a 10% CAP Rate for short term rentals at The Landing.
This well located Stowe 3 bedroom Condo is just off the Mountain Road and and borders the West Branch River with views toward Mt. Mansfield. It features a primary suite on the main level, a 2nd primary suite on the 2nd level and a studio with bedroom, kitchen and full bath on the 2nd level. The main living area has cathedral ceiling and large windows to take advantage of the views. Enjoy the open kitchen, dining and living room area with wood floors and a gas fireplace. The hot tub will come in handy after a long day of skiing at Stowe. The 2nd floor loft opens up to the main level and has an office area. The studio can be closed off from the main part of the condo. The basement level is finished and can be used as a family room. Owners may have up to 2 domestic pets and may use the property as a rental. Another plus is the low HOA fees - just $3,500 annually for plowing, landscaping, mowing and trash. Also enjoy the attached one car garage. Furnished and ready to go for new owners.
Rare opportunity to own one of only four exclusive townhomes in the quiet yet convenient Stowe Club Highlands. With close proximity to Stowe Mountain Resort, the charming village of Stowe, restaurants, and shopping, you'll enjoy the best of both worlds - privacy and accessibility. The light-filled rooms and open floor plan create an inviting space, with a living room offering incredible mountain views and overlooking the Stowe Golf Course. The second floor includes a primary bedroom with exceptional views and two additional guest bedrooms. The lower-level walkout offers a family room and an additional bedroom, perfect for guests. Sold fully furnished, this turnkey home is ready for immediate occupancy.
The Kelley on Eloise Lane, a newly constructed and meticulously designed contemporary 3-bedroom, 2-bathroom home, has premium features and thoughtful details. Beautiful landscaping, including bluestone walkways surrounding the exterior wrapped in Shou Sugi Ban siding by Nakamoto Forestry. Step into the large mud room with white oak custom built-ins, coat closet, and boot/glove dryer. Entering the great room, you'll find a culinary chef's dream kitchen with brand-new Thermador smart appliances, a kitchen island for ample cooking space, and open shelving. The open-concept layout with vaulted ceilings creates a seamless flow from the kitchen to the dining and living areas, which offers incredible views of Stowe Mt. Resort and Stowe Village. This home features two primary bedrooms and a third bedroom equipped with four custom built-in bunks, perfect for accommodating family and friends. The bathrooms are outfitted with high-end Kohler fixtures, ensuring modern comfort and style. Downstairs, you'll find a laundry room and rec room, providing ample space for leisure and activities. Step out onto the patio, relax by the fire pit, and soak in the magnificent views from your hot tub. This home has solar arrays and a Tesla battery backup. The solar system covers almost 100% of electrical costs. The gear room helps to organize the entire family's storage needs. Less than 1 mile from Stowe Village, embrace a lifestyle of comfort and sophistication. Being offered fully furnished.
An exceptional "like new" renovated 1850 home now "2025"... The sellers have replaced most components of this warm and inviting 3 bedroom home...windows, doors, walls inside and out, heating system, reclaimed and refinished the original floors, electric, new septic system, all new plumbing and air conditioning, and sparkling new 3.5 baths. The spacious living room has its own fireplace and many windows throughout. The kitchen is a delight with an open floor plan to the dining room. There is an additional living space with a sunlit living area with original hand-hewn beams and a very attractive adjoining bath. You will also find a loft/study or sleeping area for guests. Enjoy views of Mt. Mansfield from many of the rooms. The photos tell the story! A 2-car garage completes this offering. Just 1.2+/- miles from Stowe Village. The 3rd bedroom with its own entrance and separate living room makes this home ideal for in-law use or AirBnB.
This thoughtfully designed two-story contemporary home is nestled in Stowe’s new Moscow Meadows neighborhood, offering sweeping views of Stowe Mountain Resort. Built by Gristmill Builders, it showcases their signature craftsmanship, eco-conscious construction, and luxury finishes. Positioned at the gateway to Stowe, Moscow Meadows is surrounded by preserved meadows, mountain views, and offers a rare combination of peaceful setting and modern convenience. The home features a welcoming front deck and a private ground-level terrace perfect for enjoying the surrounding landscape. Inside, the open-concept main floor is bathed in natural light from expansive windows and features wide-plank white oak flooring throughout. The living room centers around a gas-burning stove, and the kitchen’s generous island creates a natural gathering space. A hidden pantry and discreet home office nook add functionality and style. The primary suite offers direct porch access—ideal for sunny afternoons and quiet mornings. The walk-out lower level provides ample guest space, including an en-suite bedroom, additional guest room, entertainment area, and shared bath. Polished concrete floors complete the modern aesthetic. Blending clean lines with Vermont charm, this home delivers a rare opportunity to own new construction in a coveted location. See finish specifications for details; construction may vary.
Welcome to Covered Bridge Townhomes! This end unit is located on a quiet dead-end road surrounded by forest (protected by Stowe Land Trust), hiking trails out your front door and a view of the Worcester mountain range. The stunning 3-bedroom, 5-bathroom home offers luxurious mountain living! The first floor primary suite boasts an ensuite bathroom and a private balcony, perfect for enjoying the serene mountain views. Cathedral ceilings and a gas fireplace create a dramatic and cozy ambiance in the living area and the separate dining area can easily entertain 10-12 guests. Both dining and living areas lead out to a spacious terraced deck with retractable awning, outdoor dining, grilling, hot tubbing and there is even a kennel for your pet. The gourmet kitchen features a spacious island, breakfast nook, and high-end appliances, ideal for any cooking enthusiast. The bedrooms on the upper level have ensuite bathrooms, ensuring comfort and privacy for all. The lower level provides room for a den, office, bunkroom, family room...lots of options to accommodate your family's needs. For those wanting to enjoy the outdoors, the development offers tennis courts, an inground pool and just down the road are more hiking/mountain biking trails as well as the 5.3 mile bike path…Stowe ski resort and the Topnotch Resort & Spa along with its indoor/outdoor tennis/pickleball courts are just a few minutes away. This home allows you to enjoy mountain life at its best.
This contemporary two-story home features a front porch with breathtaking views of Stowe Mountain Resort and a private ground-level terrace. Part of Moscow Meadows, the latest build package from Gristmill Builders, this home exemplifies their renowned attention to detail, eco-friendly construction, and luxurious finishes. Situated at the gateway to Stowe, Moscow Meadows boasts stunning mountain and river vistas, a prime location surrounded by preserved open meadows, and the convenience of a new high-end home. These hand-crafted homes are set in a peaceful neighborhood and showcase a modern design with an open-concept main floor emphasizing spectacular mountain views. The living room includes a gas-burning stove, and the kitchen’s center island offers a perfect gathering spot. The hideaway kitchen pantry and home office nook are ideal additions to this main living space. The primary suite has direct access to the porch, allowing for sun-flooded afternoons. White oak flooring throughout this level and large, plentiful windows brighten the space. The walk-out lower level provides ample space for guests, featuring an en-suite bedroom, a guest bedroom, an entertainment area, and a shared bath. The troweled concrete floors on this level add to the home’s modern aesthetic. This unique Stowe home offers an exceptional living experience by blending touches of Vermont charm with contemporary style. See specs and finishes data sheets for details. Construction will vary.
Moscow Meadows the latest build package option from Gristmill Builders, known for their attention to detail, eco-friendly building, and luxury finish work. Sitting on the gateway to Stowe, Moscow Meadows offers beautiful mountain and river views, a prime location surrounded by conserved open meadows, and the ease of a new high-end home. This exciting new development will offer hand-crafted homes in a tranquil neighborhood setting. The modern design features an open concept main floor, highlighting the mountain views towards Stowe Mt. Resort. The living room comes complete with a gas-burning fireplace, while the center island in the kitchen makes for a perfect gathering space. The primary suite is conveniently located on the main floor, perfect for single-level living. White oak flooring throughout this level brightens the space as much as the large and plentiful windows. The walk-out lower level is an ideal space for guests to spread out. Taking advantage of the views, this level features one en-suite bedroom, a guest bedroom, an entertainment space, and a shared bath. The lower level features troweled concrete floors, adding to the home's modern feel. Touches of Vermont synergized with modern flare create a unique Stowe home. Photos are of lot 4 and differ from plans for lot 1. Kitchen for lot 1 will be located in the dining area seen in photos, wood stove is an upgrade. Lot 1 includes a screened porch and finished garage.
Welcome to your dream home! This meticulously maintained 4-bedroom, 3-bath residence offers sweeping, unobstructed views of Mt. Mansfield and the surrounding mountain range. Set on a picturesque lot bordered by a gentle brook and framed by well-established perennial gardens, this property is a true Vermont gem. Inside you'll find spacious rooms and beautiful birch floors throughout the main living area. The home features a comfortable family room with propane fireplace, a dedicated dining room, and a warm, inviting living room—perfect for entertaining or relaxing with family. Enjoy peaceful mornings and vibrant evenings in the charming three-season screened-in porch while listening to the sound of the nearby brook. Upstairs, a finished bonus space over the garage provides flexible options for a home office, guest suite, or playroom. The partially finished lower level allows for many other opportunities such as an exercise room or rec room. Plus there is additional space that could be finished as well. Don't miss your chance to own this special home that combines natural beauty, comfort, and character in every detail. All ideally located just a minute from the grocery store and the back way up to the mountain. And.... just minutes from downtown historic Stowe, Vermont!
Welcome to the Tinker Farm community, where modern farmhouse design meets contemporary comfort. This stunning home is bathed in natural light from oversized windows, perfectly framing breathtaking views of Stowe Mountain Resort. The heart of the house is a chef’s dream kitchen, featuring stainless steel appliances and a generous island. The kitchen seamlessly connects to the living area with its inviting gas fireplace—an ideal spot to unwind year-round. Elegance flows throughout, with hardwood floors spanning the main and upper levels. The primary suite is a private retreat, offering a spa like en suite bath, walk-in closets, and stunning mountain vistas. Two additional bedrooms share a well-appointed bath, while a dedicated office ensures a perfect work-life balance. Step outside to the covered back deck, where a dining alcove and panoramic views create an idyllic space for entertaining or quiet reflection. Enjoy the perks of community living with shared access to a swimming pond and beautifully landscaped grounds. Every detail, from the paved driveway to the meticulously curated finishes, reflects thoughtful design and high quality. This home is more than a residence—it’s a lifestyle ready to be embraced at Tinker Farm. Finished interior images are representative and may vary from the completed home.
Nestled in a desirable neighborhood, this home offers an opportunity to embrace the tranquility of private road living in a sprawling ranch-style retreat. Step inside the tiled entry to discover an interior that emphasizes single-floor living for effortless convenience and accessibility. The main level features an open and airy layout, with wood flooring and details throughout exuding warmth and elegance. The kitchen boasts a large granite island with bar seating, ample cabinet and counter space. The heart of the home is the spacious living area, complete with a cozy gas fireplace and direct access to the sun-filled deck, where an awning offers shade on sunny days. This outdoor oasis provides the perfect setting for al fresco dining, relaxation, and enjoying the beauty of the natural surroundings. Additional features include: flexible loft with ensuite bath, attached two-car garage and additional living space off of the mudroom. Centrally located with easy access to the Mountain Road, mountain biking, the rec path, skiing, restaurants and shops. With ample space to accommodate many, this property invites you to embrace all that Stowe has to offer. Listing agent is related to seller.
Nestled on over 5 private acres just minutes from Stowe, this exceptional craftsman-style home offers stunning, unobstructed views of the Worcester Range. Thoughtfully designed with an open-concept layout, it features a gourmet kitchen with Vermont stone countertops, custom cabinetry, and hand-crafted woodwork throughout. The interiors showcase wide plank floors, exposed beams, and refined finishes that speak to quality craftsmanship. Oversized windows flood the living spaces with natural light and perfectly frame the mountain views, while a wood-burning fireplace adds warmth and character. The home includes a tranquil primary suite, two spacious guest bedrooms, and a large sun-filled deck ideal for outdoor dining and relaxation. The finished lower level features a second living area, full bath, and cozy gas stove. Outside, enjoy a stone patio with a new hot tub, a serene swimming pond, and a detached two-car garage. New boiler installed this Spring. Located within easy driving distance, 5 minutes to Historic Stowe Village, 20 minutes Stowe Mountain Resort and 5 minutes to grocery, shopping and restaurants, this fully furnished and equipped property also boasts a strong rental history—an ideal year-round retreat or investment.
Discover the perfect blend of privacy and resort living in this spacious Stonybrook condo. Tucked away on beautifully maintained grounds, this inviting unit offers the peaceful ambiance of a country home with all the perks of a premier resort. Step inside to find hardwood floors throughout the main floor, a welcoming 1st floor primary ensuite, and an expansive upstairs recreation room complete with a cozy fireplace and half bath. This home is ideal for relaxing, working remotely in a 1st floor separate den/office, or entertaining guests. Step out your door and explore the scenic Stonybrook trail network, or take a leisurely stroll along the bike path to enjoy local pubs and shopping. Inclement weather? Stay in and take a soak in the indoor hot tub or cozy up to one of two fireplaces on a chilly winter's eve. The upstairs is ideally suited as a recreation room with plenty of space for a pool table or other recreational inside activities. Stonybrook's amenities are second to none. Take a dip in one of the two swimming pools, enjoy a round of tennis or pickleball, or simply unwind and take in the natural beauty of the area. Central air and a detached 1-car garage with storage above add convenience and comfort. This unit is being sold furnished and equipped (with some personal exceptions), making it move-in ready for the next fortunate owner. Come take a look—you’ll be delighted with what you find! And as an added bonus...Seller will pay first years HOA fee!
This 2+ acre property with a brook fed pond. Property is accessed through a right of way so it is set back off the road for privacy. Located South of Downtown Stowe providing a straight shot to I89. Property is 0.3 miles from the Commodores Inn which has a shuttle to mountain. The house is hooked up to town water and sewer which is a fantastic benefit especially if property is used as a rental. A drilled well has been utilized for irrigation or to feed pond during a dry season. The house structure consists of double wall construction, adding to the R-value. Massive vaulted ceiling in living room. An ADU is possible, up to 1200 square feet, within the building envelope or as an additional structure. The seller is willing to give concessions to buyer at closing. The perfect opportunity to make the place your own with updates to your taste. No trespassing so arrange a time to view!
The Penelope on Eloise Lane is a brand-new build epitomizing modern luxury and convenience. This contemporary 2-bedroom, 1.5-bathroom home is designed with meticulous attention to detail. The heart of the home is the great room with an inviting living area with a white oak accent wall and a state-of-the-art kitchen featuring open shelving and all-new Thermador smart appliances. The open-concept layout throughout the home creates a seamless flow, enhanced by vaulted ceilings. The main floor includes a deck off the kitchen, perfect for enjoying the magnificent views of Stowe Mt. Resort. The bathrooms are elegantly outfitted with Kohler amenities, ensuring a spa-like experience. The lower level contains your game area, primary bedroom, and custom built-in bunk room to accommodate family and friends. This home has solar arrays and a Tesla battery backup. The HOA solar allows for serious energy savings, offsetting up to 100% of the electrical cost. Conduits run to the parking area for a charging station. Enjoy bluestone walkways, a patio with a fire pit, and tasteful landscaping. The home is wrapped in handcrafted Shou Sugi Ban Siding, adding flare and sustainability. The exterior gear room was designed to house all your skis, snowboards, and bikes. Situated just above Stowe Village, this home combines modern design with smart home technology, offering both luxury and functionality. Embrace a lifestyle of comfort and sophistication. Being offered fully furnished.
Notchbrook 3-Bedroom Condo For Sale Experience the perfect blend of comfort and convenience in this beautifully renovated 3-bedroom condo, located just 2.2 miles from Stowe Mountain Resort — a favorite destination for homeowners and vacation property buyers alike. This multi-level home offers privacy for all, featuring a spacious kitchen and dining area, a cozy living room with a wood-burning fireplace, and a private balcony ideal for family gatherings. Community amenities include an in-ground heated pool, clubhouse, tennis and basketball courts, and a playground. Pets and rentals are welcome, making this a versatile property for personal use or investment. Enjoy being only 13 minutes from the charming Stowe Village and just under an hour (approximately 53 minutes) from Burlington International Airport. Don't miss your chance to own a piece of Vermont living at its finest!
Nestled in the vibrant heart of Stowe, discover the ease and convenience of in-town living at The Village Walk Condominiums. Built in 2018, this stylish 3-bedroom corner unit offers a seamless blend of modern comfort and accessibility to all that Stowe has to offer. Step inside to find a thoughtfully designed layout perfect for both relaxation and entertaining. The main level boasts an open floor plan and a beautifully updated kitchen, creating an inviting space to gather year-round. The convenience of a first-floor primary bedroom with an ensuite bathroom adds to the ease of living. Venture upstairs to find two additional bedrooms that share a full bathroom. A comfortable common space with a TV and couch provides an ideal spot for unwinding. Extend your living space outdoors with a charming patio, offering ample room for al fresco dining and enjoying the fresh Vermont air. Parking is a breeze with a convenient one-car garage plus an additional dedicated parking spot. Embrace a worry-free lifestyle knowing that the HOA fees cover trash removal, snow plowing, and landscaping. This unit is being sold furnished.
Discover the unparalleled charm of Unit 7 at The Carriage House, a rare offering in the heart of Historic Stowe Village—one of Vermont’s most sought-after locations. This exceptional condominium at 112 Main Street seamlessly blends historic character with modern comfort, providing a unique opportunity to own a residence in one of New England’s most picturesque downtown's. Spread across two thoughtfully designed levels, this two-bedroom, 1.5-bathroom condo features exquisite natural woodworking and soaring vaulted ceilings, adding warmth and elegance to the space. The open and airy layout enhances its inviting ambiance, while large windows allow natural light to pour in, creating a bright and welcoming environment. Beyond its stunning interior, this rarely available condo offers the ultimate convenience of designated parking spaces—an invaluable feature in this prime location. Step outside your door and immerse yourself in the vibrant energy of downtown Stowe, with its charming boutiques, award-winning restaurants, art galleries, and cultural attractions just moments away. Whether you’re looking for a full-time residence, a weekend retreat, or an investment opportunity, this exceptional property offers an unbeatable blend of history, comfort, and community in a setting that truly embodies the essence of Stowe.
Here's the recipe: Take a magnificent and unimpeded view of Mt Mansfield. Add to that, a park-like setting on 160 acres of beautifully landscaped and maintained grounds with woods, ponds, fields, gardens as well as THAT view. Note that a river runs by it and so does the Stowe Recreation Path (good for walking, bike riding X-C skiing, snowshoeing etc). Add in the convenient location with easy access to the Mountain Road or "around the Village'. Add 2 recreation pods each with a swimming pool and tennis courts; a common building with a fitness room, gameroom, and sauna as well as the management office. The 2 or 3 unit buildings are set spaced so as to allow for an uncommon, private, country feel, but with the conveniences of condominium living. Finally, toss in this 3 bedroom unit, with 2 wood burning fireplaces, one in the expanded living room and one in the lower level primary bedroom to keep it warm, central A.C. to keep it cool, a cathedral ceiling, a deck, a detached garage and a bonus room and it's located on the front line of THAT view, and what you get is 'Stonybrook Unit #48, furnished and ready. And if it's not quite perfect, Stonybrook allows approved changes to the exterior so you can be creative and make it your own.!!!
Welcome to this cozy and character-filled mountain chalet, located in the heart of beautiful Sterling Valley—just minutes from local amenities, the historic Stowe Village, and the world-class Stowe Mountain Resort. This 4-bedroom, 2 full bathroom home features an open floor plan accented by exposed wood beams, creating a warm and inviting space ideal for both everyday living and entertaining. The seamless flow between the living, dining, and kitchen areas enhances the home's airy, rustic charm. Step outside to the soothing sounds of a nearby brook and take in the picturesque view of a historic red covered bridge just across the road. Whether you're seeking a peaceful retreat or a convenient base for outdoor adventures, this property offers the perfect combination of charm, comfort, and location.
Completely renovated condo with high end finishes on the highly desirable Mountain Road. The remodeled ground floor created an open great room, new fireplace feature and extensive cabinetry. The furnishings selected included pieces from West Elm, Crate & Barrel, Hunter Douglas and Vermont Farm Table providing a contemporary look. On the second floor, space added for an office or create more sleeping space. Guest bathroom renovated with imported Italian tiles and Kohler and Delta fixtures. Primary bedroom includes custom barn door to provide privacy and separation from the bath area. Primary bathroom has a walk in shower with custom glass enclosure, dual sink and vanity. This is a one-of-a-kind unit at The Village Green at Stowe as well as the best location within the property itself. It also has a very strong rental history and can sustain itself as an investment, or you can move in full time. Association dues cover every utility, including heat, electric, internet/cable, trash, plowing, and landscaping. Close to Stowe's famous bike path, several mountain biking trails, fabulous skiing, golfing, the Trapp Family Lodge, as well as numerous restaurants, shopping, spas, microbreweries and more.
Welcome to this immaculate and well appointed 2 bedroom, 2 full bath Notch Brook condo. Enjoy the comfortable living room with wood burning fireplace and lovely mountain views from your private balcony. The condo is offered furnished with the exception of some artwork and decorative and personal items. The resort offers tennis and pickleball courts and a year-round heated pool. Stellar location - Stowe Mountain Resort is just 3 miles away with downhill and XC skiing and multiple hiking trails. For your convenience there is a carport and a large locked outdoor storage space for gear, etc. Also, Notch Brook Condos are known for their excellent rentability (rental history available upon request).
The most desirable townhouse in all of Fox Hill! This Townhome checks all the boxes: 3+ Bedrooms, Multi-Level, 1750 sq feet+, fantastic private location yet less than a mile to Mountain rd, completely remodeled, furnished, turnkey, this unit is beautiful! Exposed brick & wood beams give this unit a unique mid-century modern feel. The main level has a recently renovated kitchen, an open dining room that is perfect for gathering, as is the generous living room with a gas fireplace, brick hearth, and glass sliders opening onto the deck overlooking nature. Upstairs you’ll find two spacious bedrooms with large closets and a full bathroom. The lower level has a huge bunk-room, another bedroom, full bathroom, and laundry / mechanical room. This is an Energy Efficient unit with a new split a/c unit for 2 levels, new sliding glass doors, new carpet on the spiral stairs. This unit is very close to the heated pool and is perfectly situated in a quiet setting halfway between Stowe Village and Mt Mansfield and Spruce Peak, this is an ideal location near the Alchemist brewery. Live the Stowe lifestyle with the bonus of some of the lowest condo fees around and great rental income too!
Experience refined mountain living in this exquisitely renovated two-bedroom, two-bathroom condo in the highly sought-after Village Green community in Stowe. Privately tucked away within the development, this residence offers an unmatched blend of tranquility and convenience. Step inside to discover a sophisticated open layout, and a designer kitchen featuring premium finishes, custom cabinetry, and top-of-the-line appliances—perfect for the discerning chef. The living area is anchored by a striking floor-to-ceiling stone gas fireplace, creating a warm, elegant ambiance. Modern mini split systems provide year-round comfort, while a full-size washer and dryer add everyday ease. The mudroom fits gear with ski storage. Outside, a newly installed stone patio invites quiet relaxation or effortless entertaining. Residents enjoy access to upscale amenities including an indoor pool, hot tub, and tennis/pickle ball courts. All utilities and general maintenance are included in the HOA fee. Ideally located near the Stowe Country Club and equal distance from world-class skiing at Stowe Mountain Resort and the charm of Historic Stowe Village, this condo offers both adventure and serenity. With a strong rental history and timeless luxury finishes, this is an exceptional opportunity to own a premier property in one of Vermont’s most coveted destinations.
OPEN HOUSE: Thursday 5/1, 4-5pm! Perched in a quiet neighborhood, this home is your launchpad for Vermont’s best adventures. Kick back by the floor-to-ceiling wood-burning fireplace as you toast to a day on the slopes of Stowe Mountain Resort or unwind after a long day of local mountain bike trails. The kitchen is your morning fuel station, with sunlight streaming through a big window as you whip up breakfast & the Ryder Brook sparkles outside by your private pond. Two first-floor bedrooms, each with an en suite bathroom & walk-in closet, offer restful retreats. A third bedroom upstairs (with its own bathroom) feels like a treehouse escape. The lower level walkout has potential to add 1,000+ finished sq. ft. for a recreation cave—think movie nights, a peaceful yoga spot, or the perfect place for a sauna! The massive deck is where the action happens—panoramic views of mountains, the brook & your own pond set the stage for grilling with friends, while the backyard’s a free-for-all for lawn games, gardening & more, with hardly a neighbor in sight. Down by the brook, a firepit is ready for late-night laughs under the stars. You’ll be minutes from the Ryder Brook Golf Club, Stowe village for local shops & eats & Morrisville’s own Village Tavern for pizza nights—plus a farmstand down the road for fresh produce! Enjoy x-country skiing? You can access the Catamount trails from your door in under 1 minute! This home is your hub for living loud in Vermont’s heart. Showings begin 4/23.
© 2025 Northern New England Real Estate Network, Inc. All rights reserved. This information is deemed reliable but not guaranteed. The data relating to real estate for sale on this web site comes in part from the IDX Program of NNEREN. Subject to errors, omissions, prior sale, change or withdrawal without notice.


