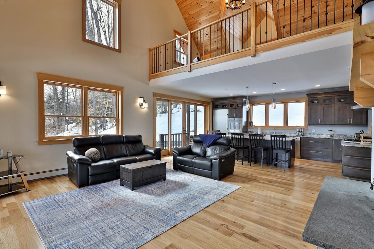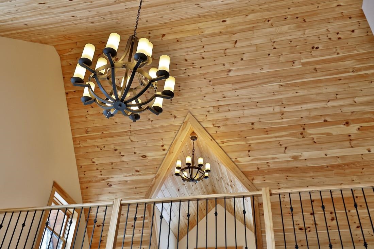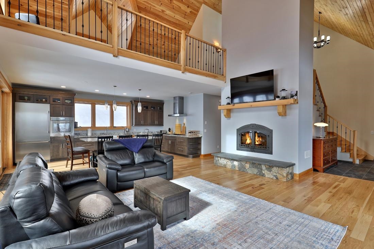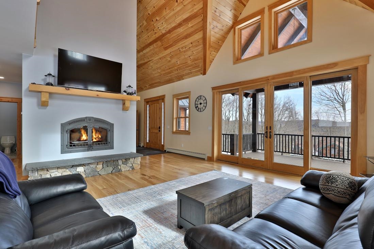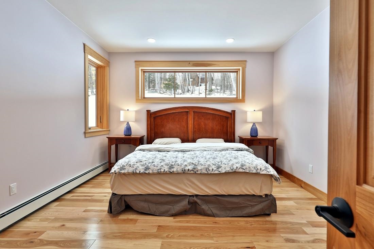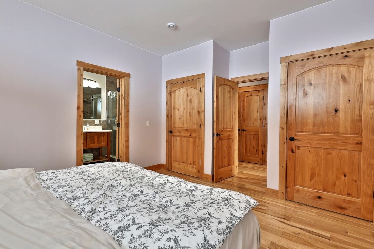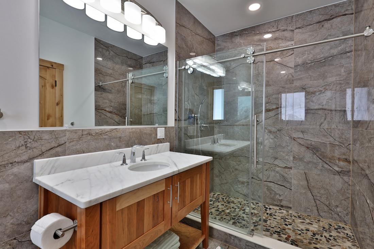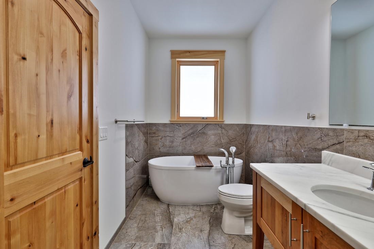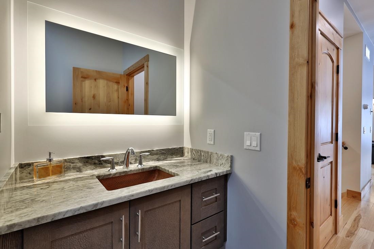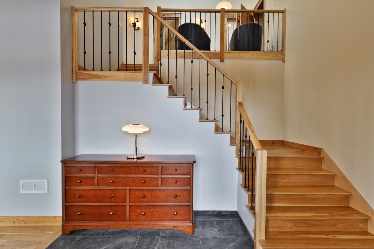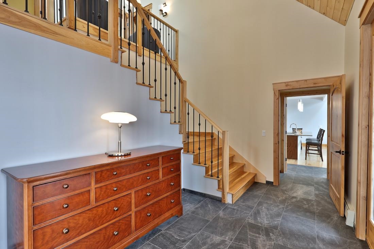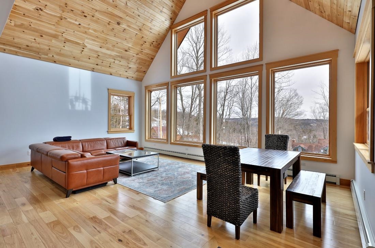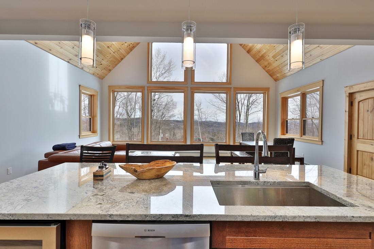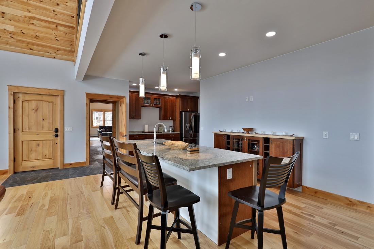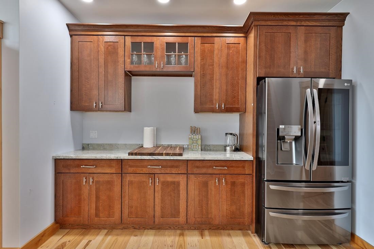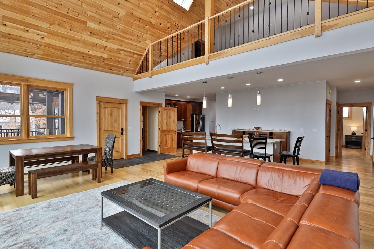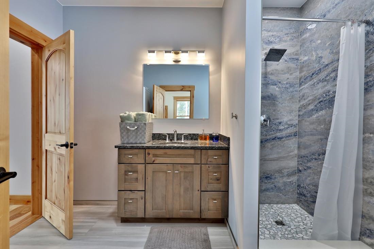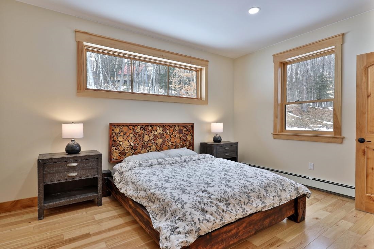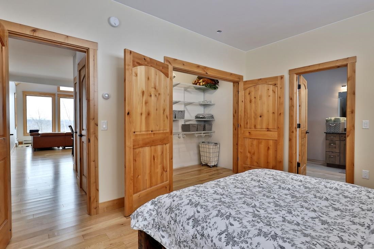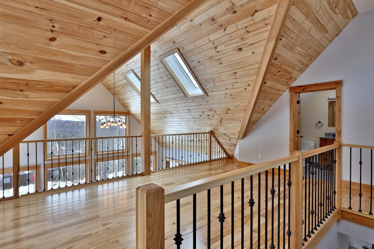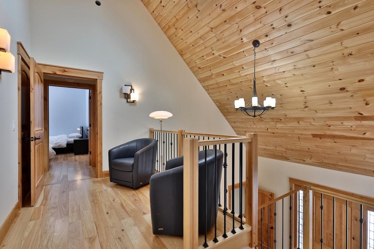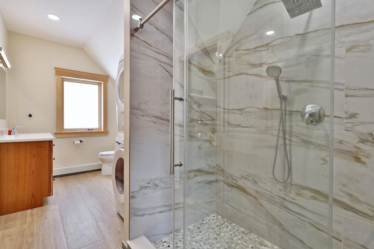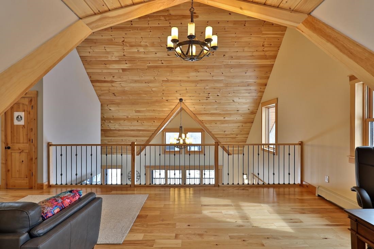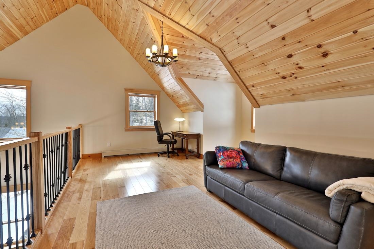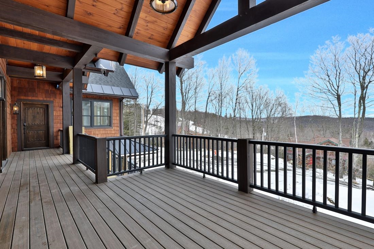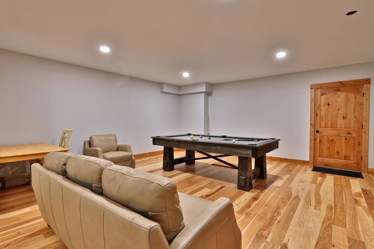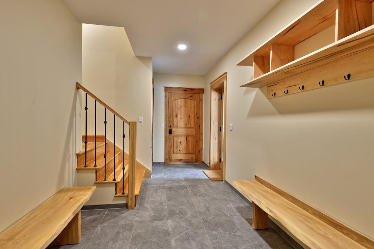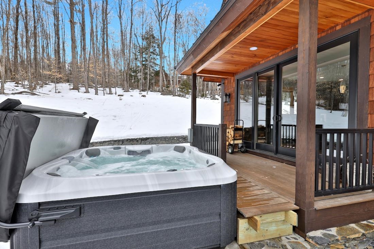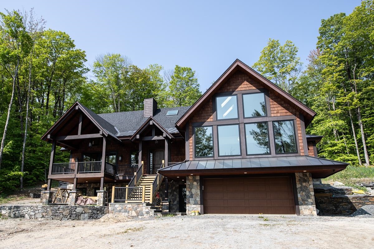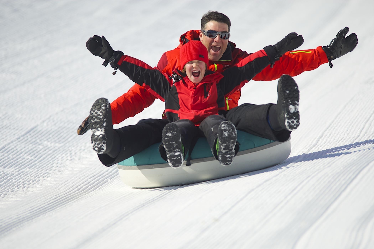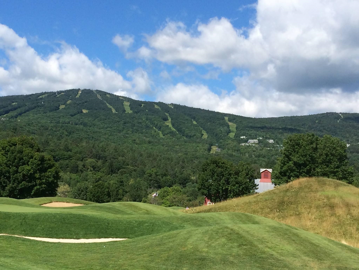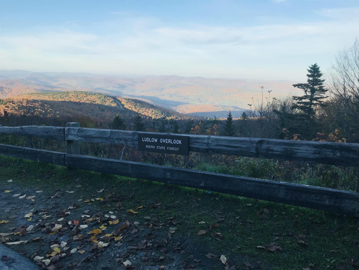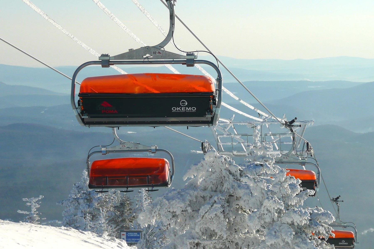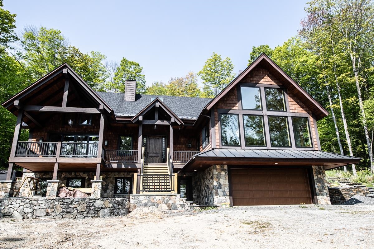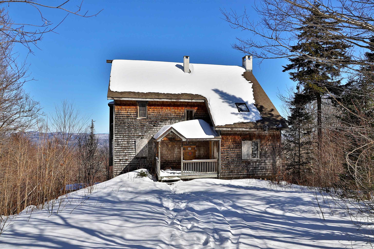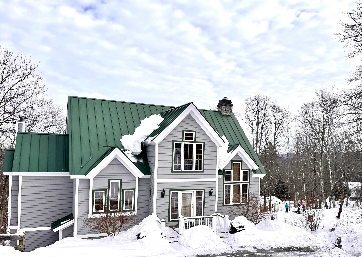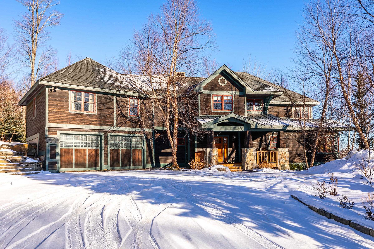1 of 40
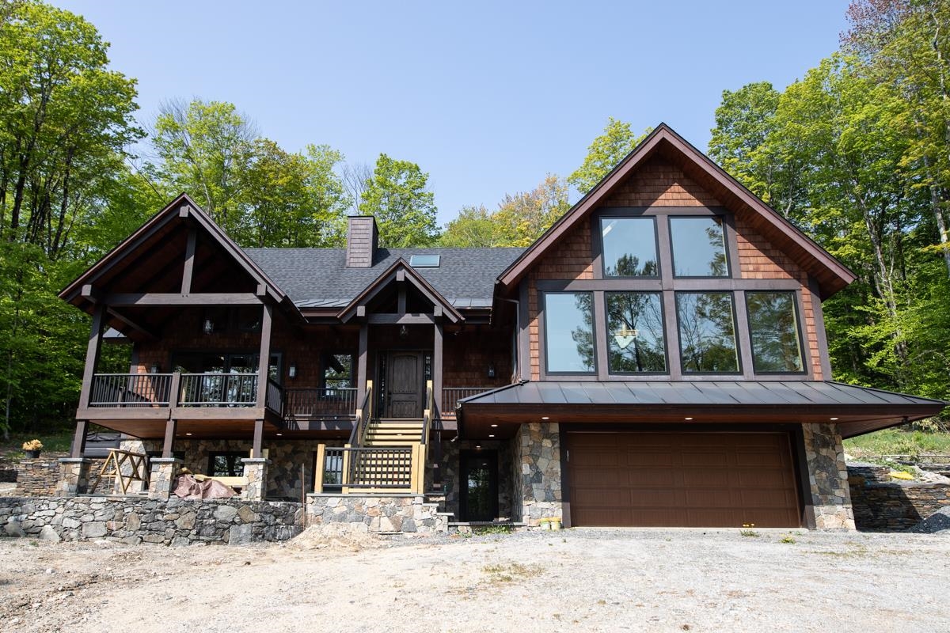
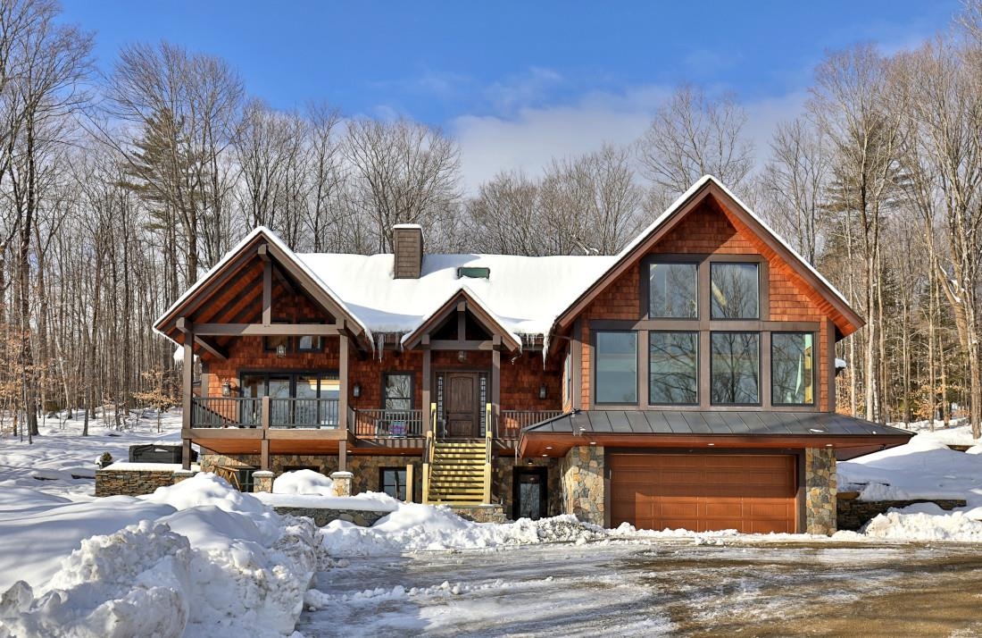
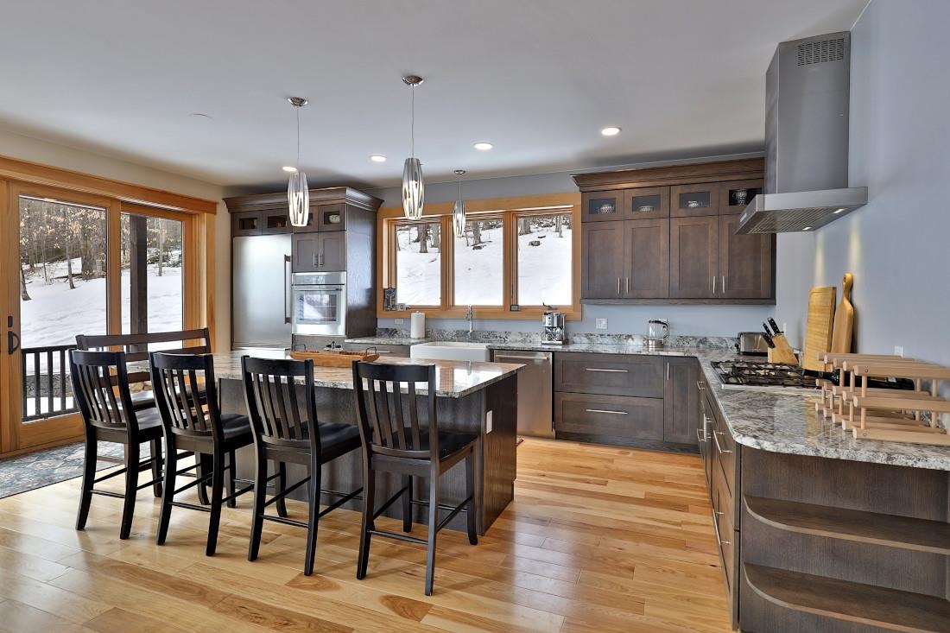
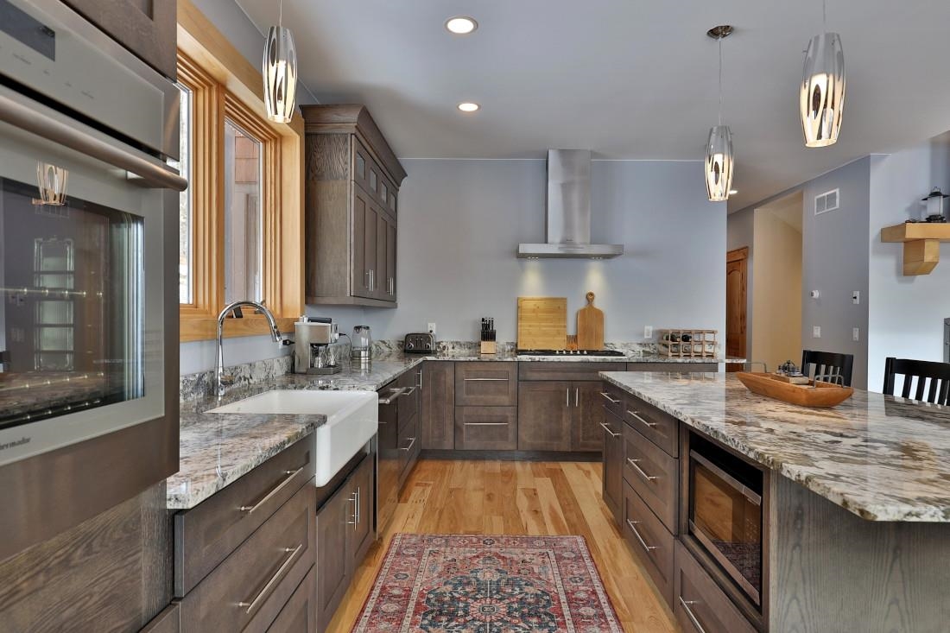
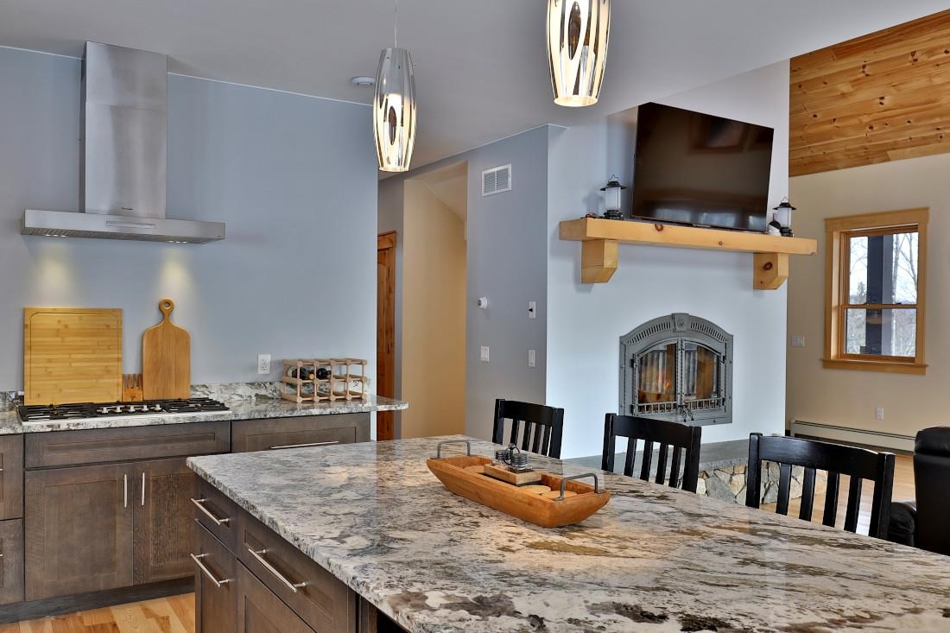
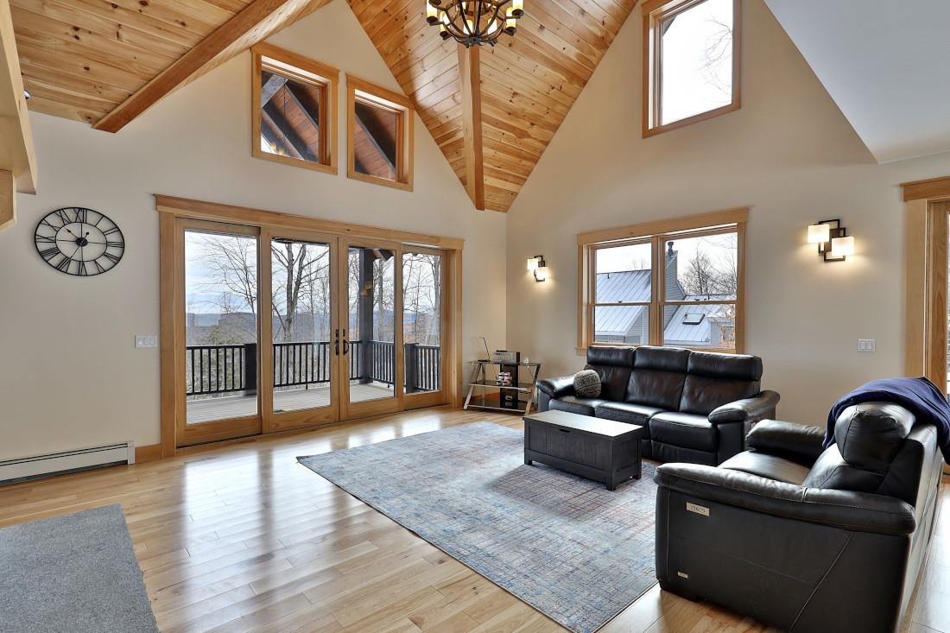
General Property Information
- Property Status:
- Active
- Price:
- $2, 700, 000
- Unit Number
- 25
- Assessed:
- $0
- Assessed Year:
- County:
- VT-Windsor
- Acres:
- 0.80
- Property Type:
- Single Family
- Year Built:
- 2020
- Agency/Brokerage:
- Suzanne Garvey
Mary W. Davis Realtor & Assoc., Inc. - Bedrooms:
- 4
- Total Baths:
- 6
- Sq. Ft. (Total):
- 6188
- Tax Year:
- 2023
- Taxes:
- $28, 985
- Association Fees:
This beautiful and very spacious newly constructed home, with energy efficient upgrades, has over 6, 000 square feet of living space on three levels. Within walking distance to the slopes, located close to the Base Lodge area, this home has everything a ski home needs. Enter through the carefully crafted front door into one of the two mudrooms, or through the two car garage or by the side mudroom and you will see walls of three-pane glass picture windows (for insulation and acoustics) looking at your mountain range view. An open floorplan with vaulted ceilings, large chef's kitchen with an island, hickory flooring, dining and living room with a fireplace that has a metal insert with internal blowing. There are 5 and a half bathrooms, plenty of spacious bedrooms, and a beautiful media/recreation room with a wall of windows, vaulted ceiling and view, which will be a fun space for entertaining guests! A hot tub, and covered porch/deck add to the exterior ambiance. Radiant heat on the ground floor, air recuperation system, 2x8 walls, foam insulation in walls and roof and more!
Interior Features
- # Of Stories:
- 2
- Sq. Ft. (Total):
- 6188
- Sq. Ft. (Above Ground):
- 3862
- Sq. Ft. (Below Ground):
- 2326
- Sq. Ft. Unfinished:
- 258
- Rooms:
- 18
- Bedrooms:
- 4
- Baths:
- 6
- Interior Desc:
- Cathedral Ceiling, Dining Area, Fireplace - Wood, Fireplaces - 1, In-Law Suite, Kitchen Island, Kitchen/Dining, Laundry Hook-ups, Living/Dining, Primary BR w/ BA, Natural Light, Soaking Tub, Storage - Indoor, Vaulted Ceiling, Laundry - 1st Floor, Laundry - 2nd Floor
- Appliances Included:
- Cooktop - Gas, Dishwasher, Dryer, Microwave, Oven - Wall, Refrigerator, Washer, Water Heater-Gas-LP/Bttle, Water Heater - Owned, Exhaust Fan
- Flooring:
- Ceramic Tile, Hardwood, Slate/Stone
- Heating Cooling Fuel:
- Gas - LP/Bottle
- Water Heater:
- Gas - LP/Bottle, Owned
- Basement Desc:
- Finished, Full, Stairs - Interior, Storage Space, Interior Access
Exterior Features
- Style of Residence:
- Detached, Freestanding, Multi-Level, Tri-Level, Craftsman
- House Color:
- Time Share:
- No
- Resort:
- Exterior Desc:
- Clapboard, Wood Siding
- Exterior Details:
- Deck, Hot Tub, Porch - Covered, Windows - Double Pane, Windows - Triple Pane
- Amenities/Services:
- Land Desc.:
- Interior Lot, Mountain View, Recreational, Ski Area, Sloping, Trail/Near Trail, View
- Suitable Land Usage:
- Roof Desc.:
- Metal, Shingle - Asphalt
- Driveway Desc.:
- Gravel
- Foundation Desc.:
- Poured Concrete
- Sewer Desc.:
- Public
- Garage/Parking:
- Yes
- Garage Spaces:
- 2
- Road Frontage:
- 150
Other Information
- List Date:
- 2023-02-24
- Last Updated:
- 2024-04-25 17:01:17


