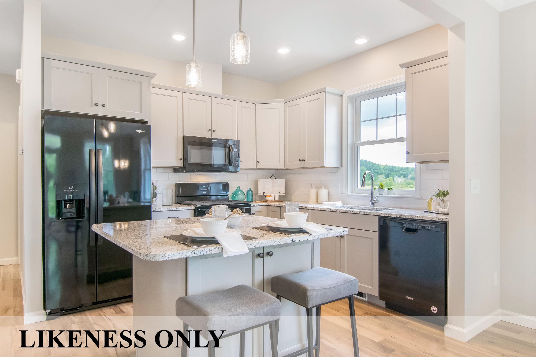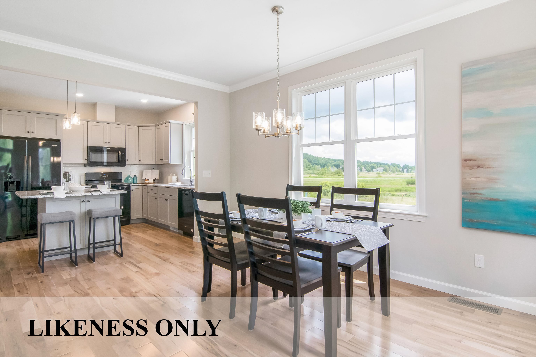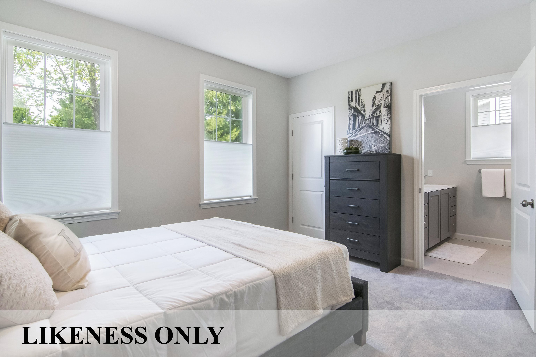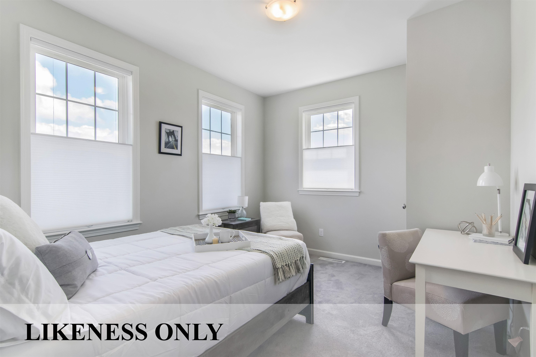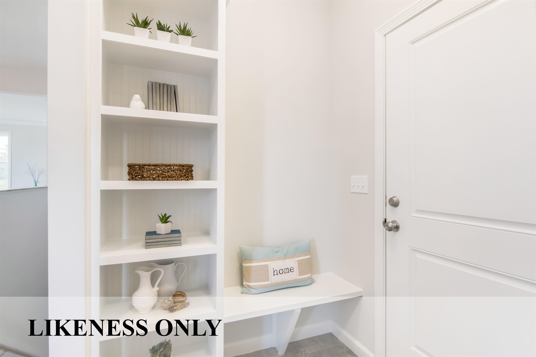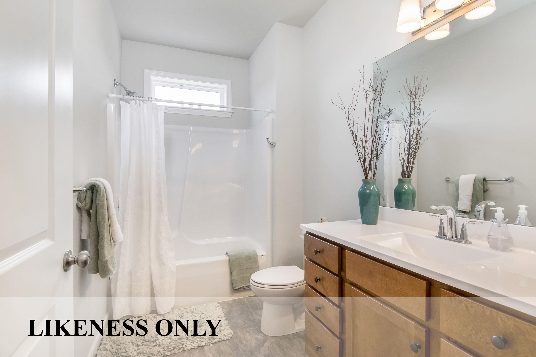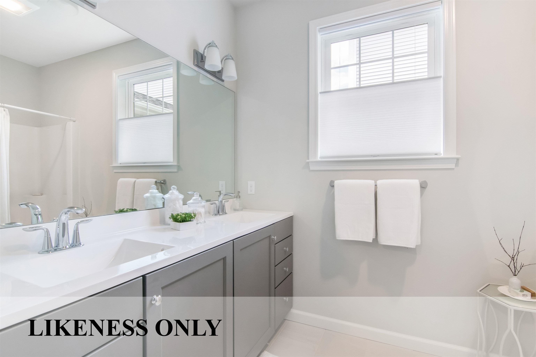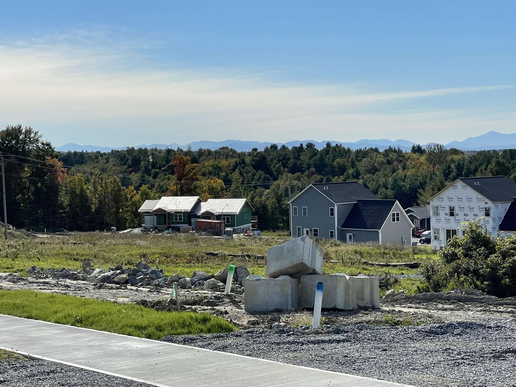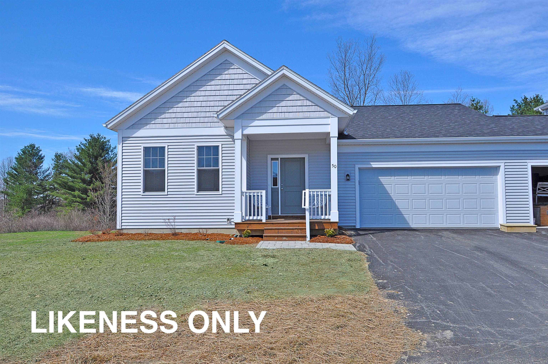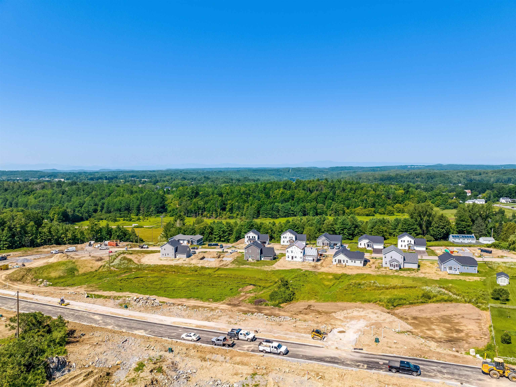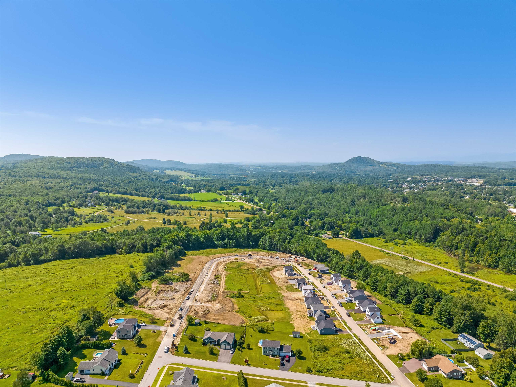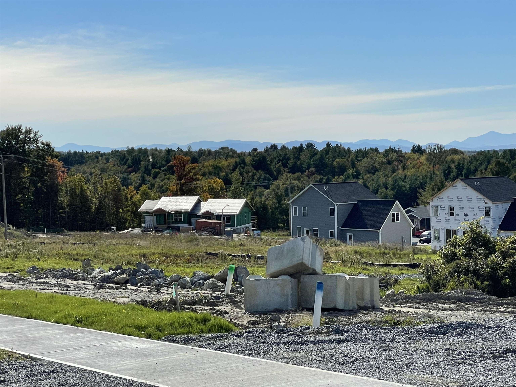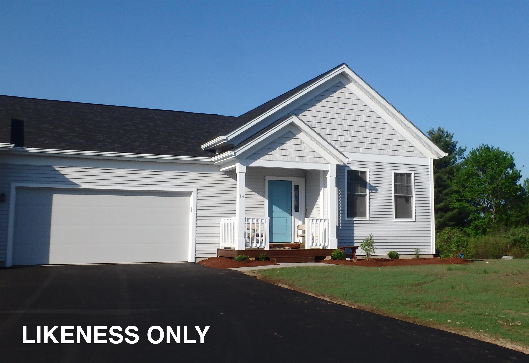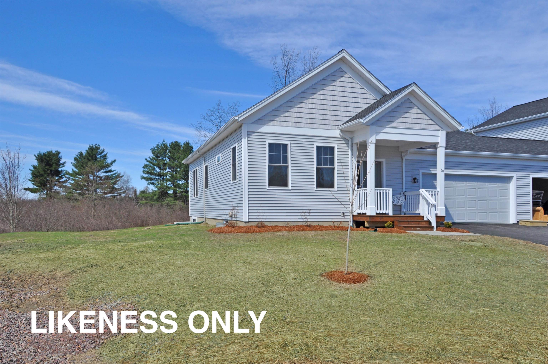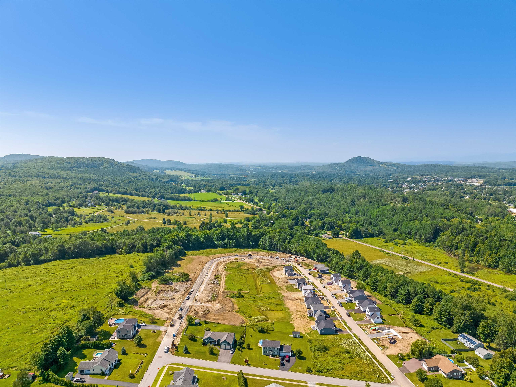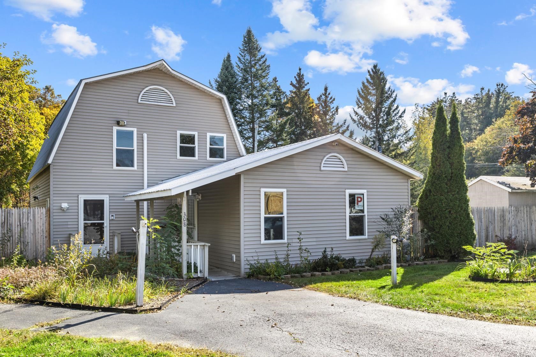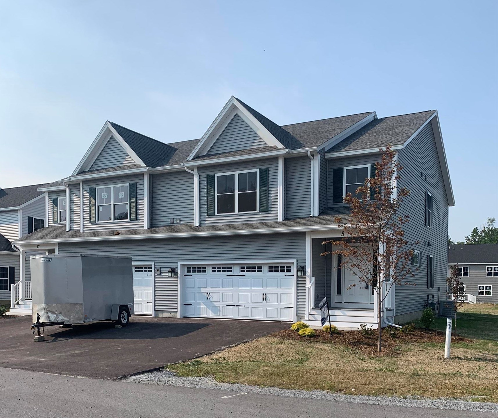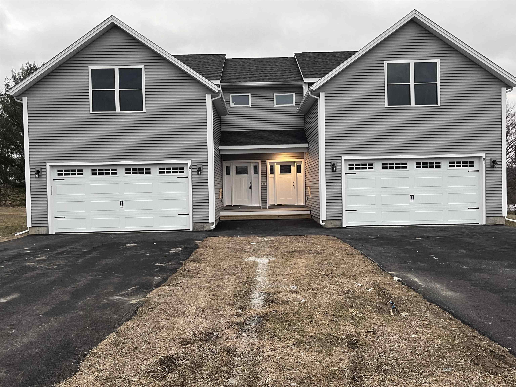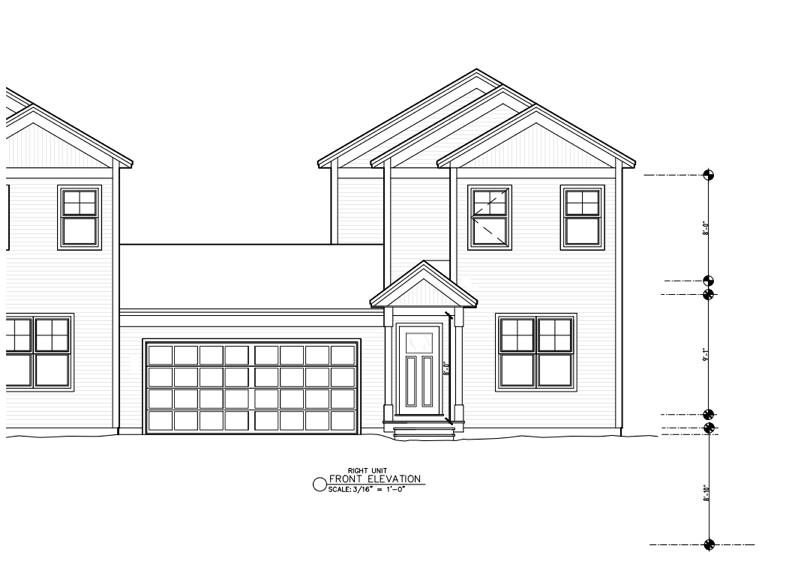1 of 21
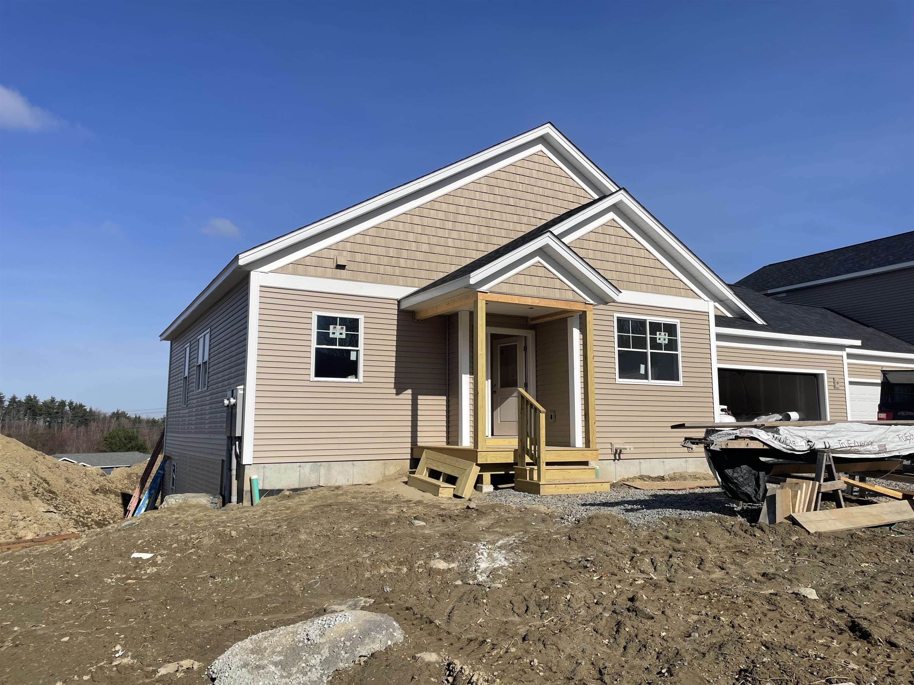
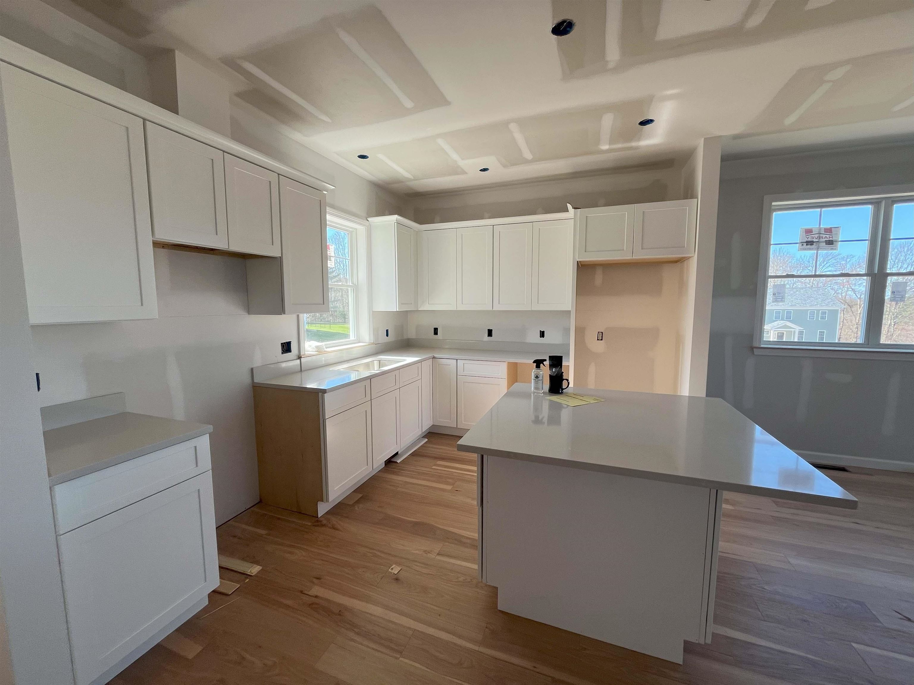
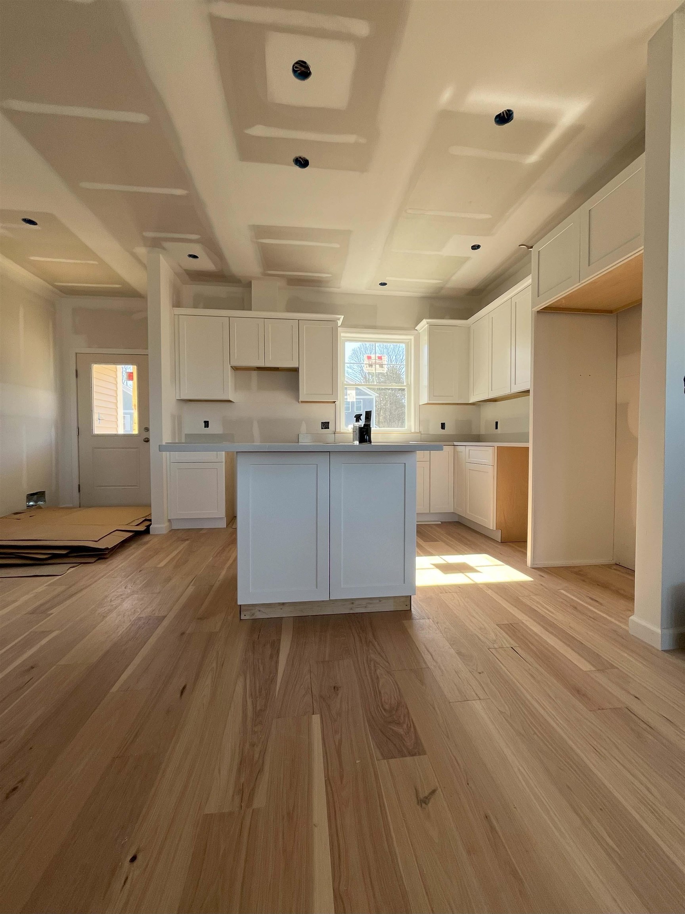
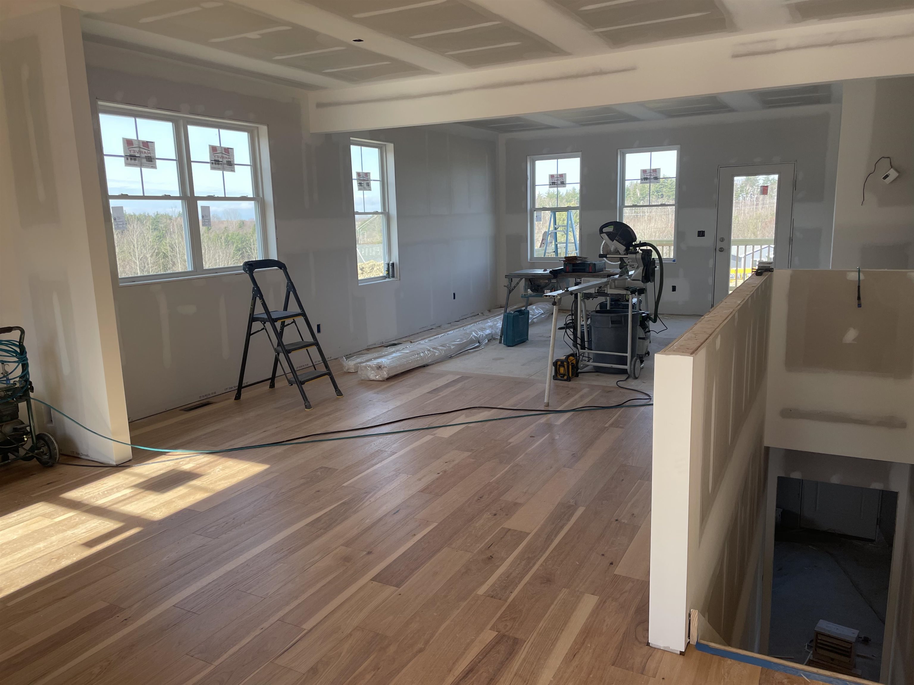
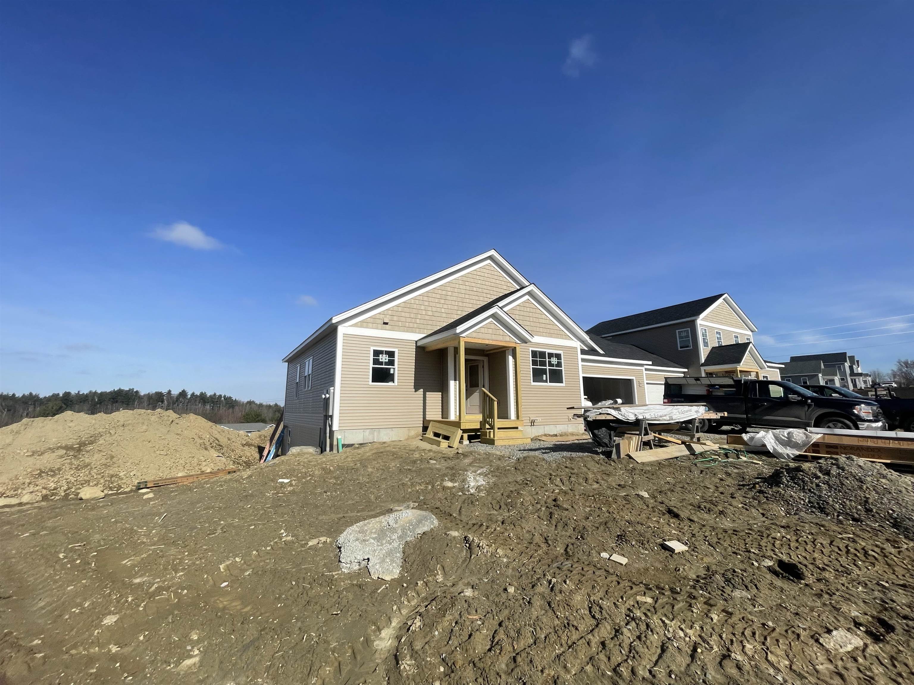
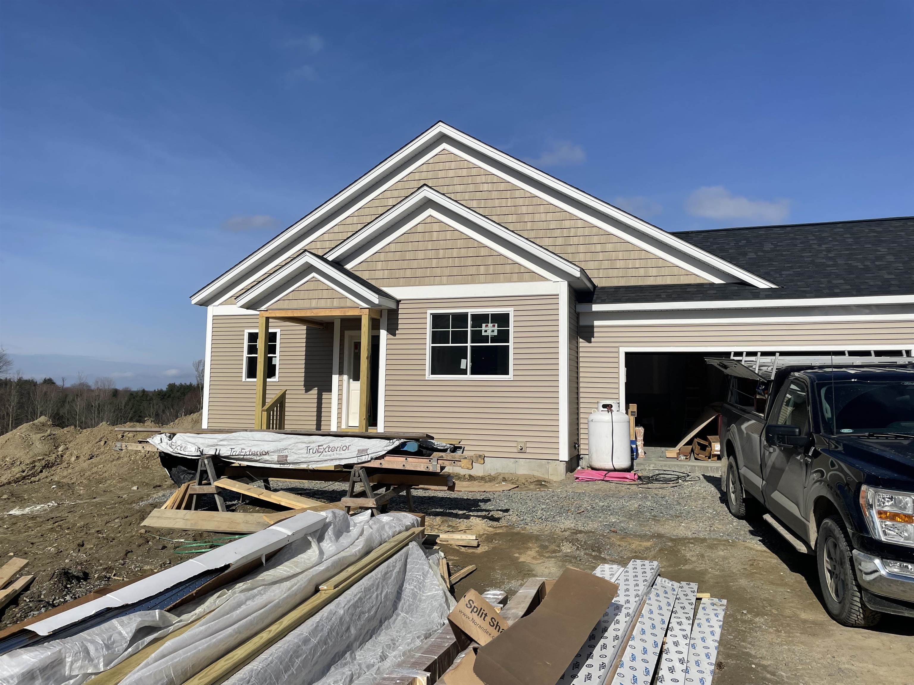
General Property Information
- Property Status:
- Active
- Price:
- $481, 250
- Assessed:
- $0
- Assessed Year:
- County:
- VT-Chittenden
- Acres:
- 0.70
- Property Type:
- Condo
- Year Built:
- 2023
- Agency/Brokerage:
- Marla Woulf
Could not find - Bedrooms:
- 2
- Total Baths:
- 2
- Sq. Ft. (Total):
- 1323
- Tax Year:
- Taxes:
- $0
- Association Fees:
Clearview is Milton’s newest neighborhood being built by award-winning Sterling Homes. These homes are energy efficient, with future solar capability and offer low maintenance living. The Owen design offers single level living with two bedrooms on the main level and a spacious and comfortable living area. This well-thought unit has 9 foot ceilings, quartz counters, center island and main level laundry. The private first floor Owners Suite has large walk in closets and private bath. An additional bedroom offers flexible space for a guest bedroom, office or sitting room. A full walk-out basement with 9' ceilings offers tons of potential future finish space. Entertain on the back deck with beautiful views. Fabulous Milton location blends the best of country and neighborhood living. Other lots and home designs are available. All homes feature natural gas, municipal water and sewer, and prime Milton location. This home is to be built. Photos are likeness only. Other plan available.
Interior Features
- # Of Stories:
- 1
- Sq. Ft. (Total):
- 1323
- Sq. Ft. (Above Ground):
- 1323
- Sq. Ft. (Below Ground):
- 0
- Sq. Ft. Unfinished:
- 1323
- Rooms:
- 5
- Bedrooms:
- 2
- Baths:
- 2
- Interior Desc:
- Kitchen Island, Primary BR w/ BA, Walk-in Closet, Laundry - 1st Floor
- Appliances Included:
- Dishwasher, Microwave, Range - Gas, Refrigerator, Water Heater - Electric
- Flooring:
- Carpet, Tile, Vinyl, Wood
- Heating Cooling Fuel:
- Gas - Natural
- Water Heater:
- Electric
- Basement Desc:
- Concrete Floor, Daylight, Storage Space, Unfinished, Walkout, Exterior Access, Stairs - Basement
Exterior Features
- Style of Residence:
- Contemporary, Single Level
- House Color:
- Time Share:
- No
- Resort:
- Exterior Desc:
- Vinyl Siding
- Exterior Details:
- Deck
- Amenities/Services:
- Land Desc.:
- Corner, Subdivision
- Suitable Land Usage:
- Roof Desc.:
- Shingle
- Driveway Desc.:
- Paved
- Foundation Desc.:
- Poured Concrete
- Sewer Desc.:
- Public
- Garage/Parking:
- Yes
- Garage Spaces:
- 2
- Road Frontage:
- 160
Other Information
- List Date:
- 2023-04-18
- Last Updated:
- 2024-04-16 15:02:09


