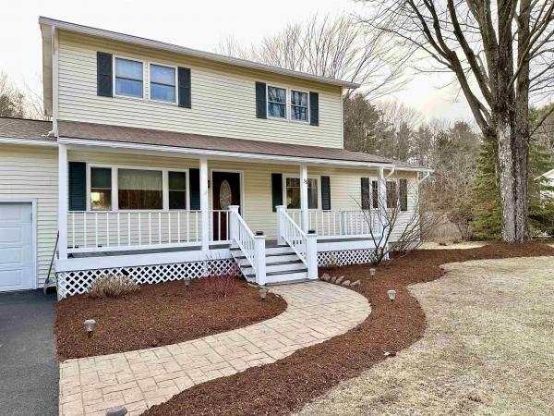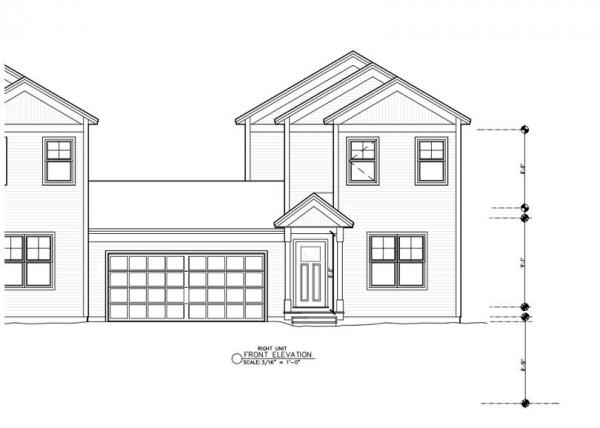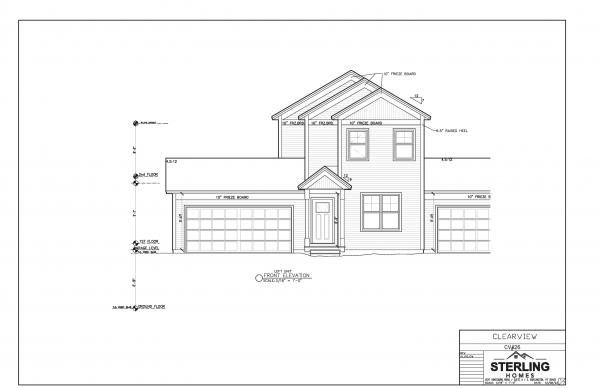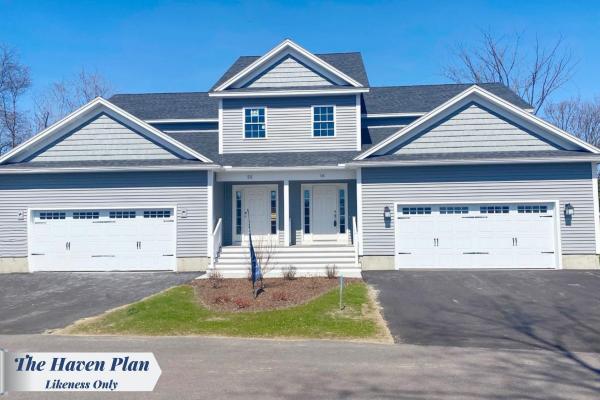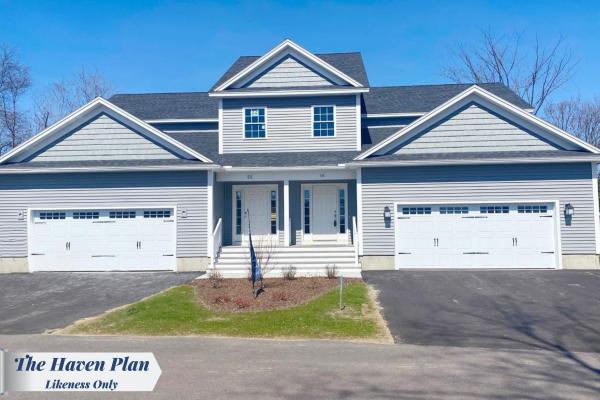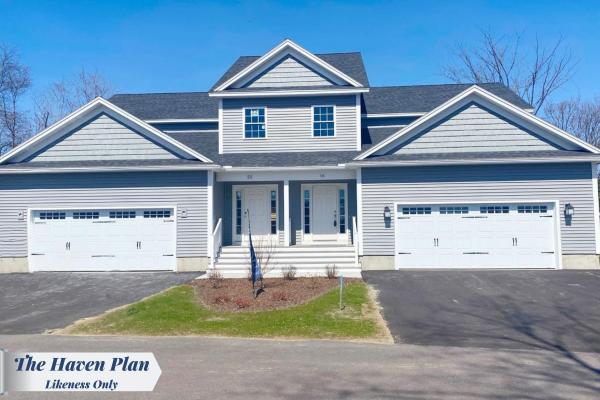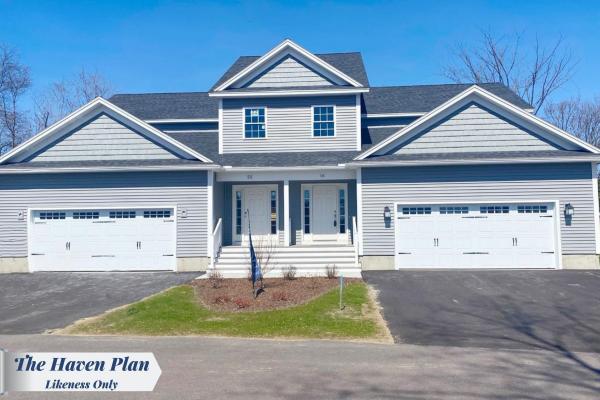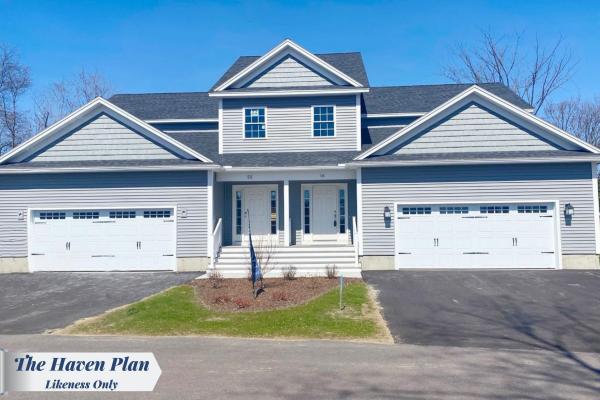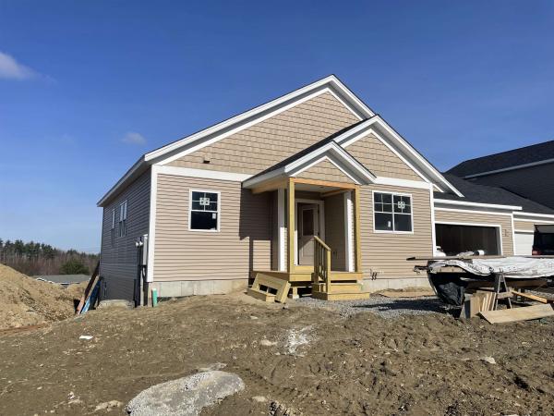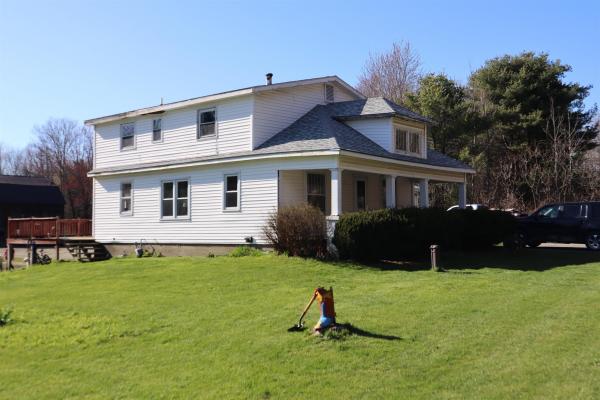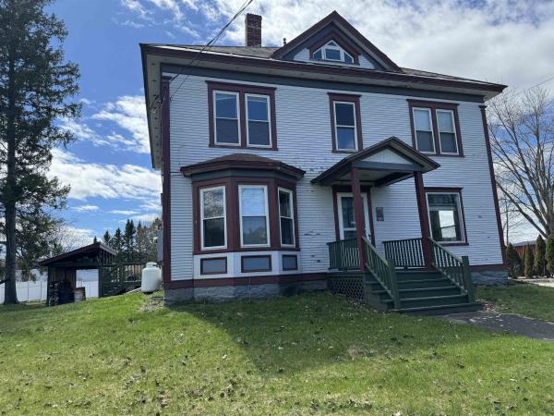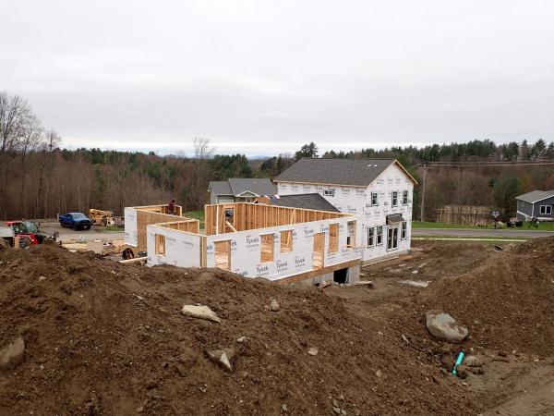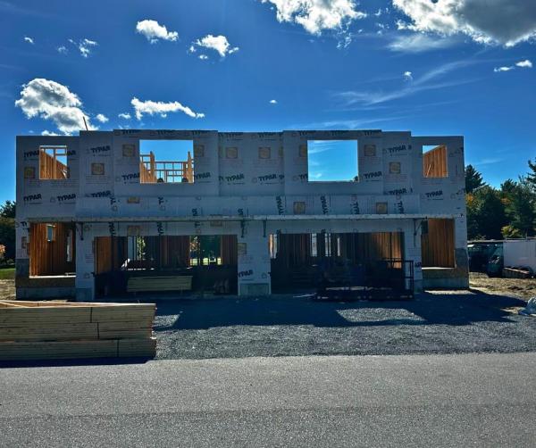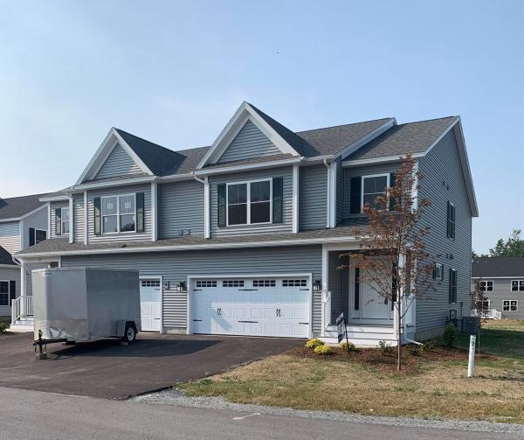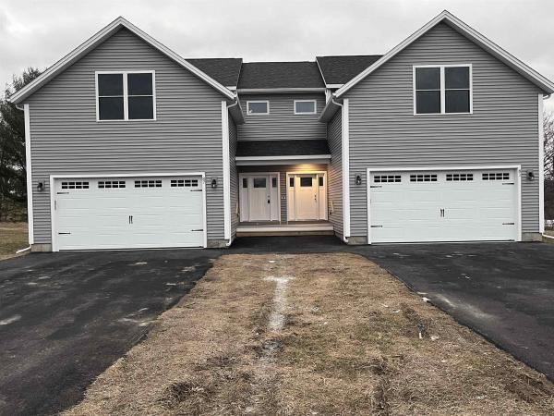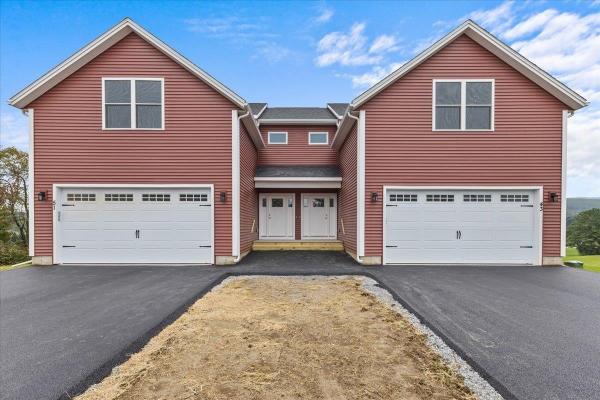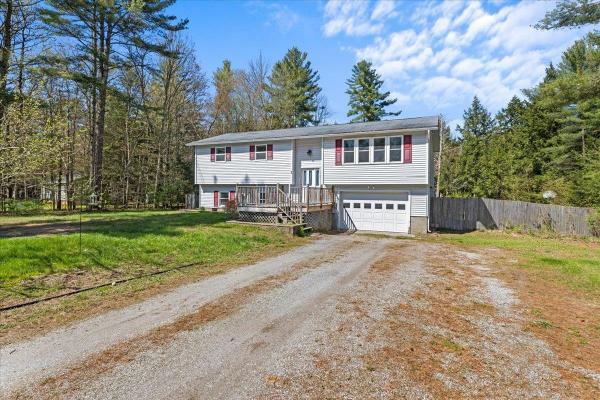Welcome home! This spacious colonial is ready for new owners. Nestled in a quiet neighborhood of Milton, this home has something for everyone in the family. Many recent upgrades which include all new stainless steel kitchen appliances, washer & dryer, privacy fencing, asphalt driveway, furnace, roof, gutters, bathroom vanities, and more! The main living space is an open floor plan featuring an eat-in kitchen with bar peninsula, granite countertops, pantry closest and a large dining space, great for hosting and entertaining guests. 3/4th bathroom on the first floor, and extra large living room has lots of natural light, and french doors which lead to the back yard and composite deck. Upstairs there are 3 bedrooms including the primary, and full bath which features a jetted tub. Newer wood flooring throughout the second level is a beautiful touch of comfort and makes for easy cleaning. The basement is partially finished, great for a family room, play room, and office. Lots of storage, and laundry space. Bonus, new UV light which is a bacteria eliminator was installed on the furnace and central air system, as well as a fresh clean out of all the duct work. This home truly comes alive in the summer time, enjoy professionally landscaped gardens, in ground and heated pool, multilevel decks, ample lawn space, covered front porch, and perennials throughout the season! This home has it all, come see it today!
Clearview is Milton’s newest neighborhood being built by award-winning Sterling Homes. Limited townhome sites available! These homes are energy efficient, with future solar capability and offer low maintenance living. Builder warranty gives you peace of mind! This well-thought out townhome has a mudroom entry from the garage, 9 ft. ceilings on the 1st floor, kitchen with center island and spacious living room with access to the back deck. Upstairs is the Owners’ Suite with en suite bath and two closets, 2 additional bedrooms and full bath. The unfinished walk-out 9 ft. basement is ready for future expansion. 2 car attached garage and covered front porch. Fabulous Milton location blends the best of country and neighborhood living. All homes feature natural gas, municipal water and sewer, and prime Milton location. This home is to be built. Photos are likeness only.
Clearview is Milton’s newest neighborhood being built by award-winning Sterling Homes. Limited townhome sites available! These homes are energy efficient, with future solar capability and offer low maintenance living. Builder warranty gives you peace of mind! This well-thought out townhome has a mudroom entry from the garage, 9 ft. ceilings on the 1st floor, kitchen with center island and spacious living room with access to the back deck. Upstairs is the Owners’ Suite with en suite bath and two closets, 2 additional bedrooms and full bath. The unfinished walk-out 9 ft. basement is ready for future expansion. 2 car attached garage and covered front porch. Fabulous Milton location blends the best of country and neighborhood living. All homes feature natural gas, municipal water and sewer, and prime Milton location. This home is to be built. Photos are likeness only.
Wonderful new neighborhood with PRIME location and amenities designed to capture everything today's home-buyers are looking for!!! Just a quick walk to shopping, dining, schools, gym and Milton's great parks all while surrounded by 15 acres of treed common land. This central location is just 10 minutes from either I-89in Georgia or Colchester! Two different townhome styles are available...all with open floor plans for today's lifestyle. "The Laurel Plan" features 3 bedrooms upstairs with spacious living area downstairs. "The Haven Plan" is designed for one-level living with a first floor MBR suite with 2 large bedrooms and baths upstairs. ALL include hardwood and tile floors, granite counters, gas fireplaces, stainless appliances, gas/hot air heat with central A/C option, egress windows in basement for future expansion plus we can customize the interior to your specific needs and décor preferences! This development will be built in phases and not all lots seen will be available now. Our initial phase is 10 homesites with 2 different styles. *PLAN PICTURED FEATURES 1ST FLOOR MBR SUITE.* **Pricing is subject to change at any time before Purchase& Sale is signed.
Wonderful new neighborhood with PRIME location and amenities designed to capture everything today's home-buyers are looking for!!! Just a quick walk to shopping, dining, schools, gym and Milton's great parks all while surrounded by 15 acres of treed common land. This central location is just 10 minutes from either I-89in Georgia or Colchester! Two different townhome styles are available...all with open floor plans for today's lifestyle. "The Laurel Plan" features 3 bedrooms upstairs with spacious living area downstairs. "The Haven Plan" is designed for one-level living with a first floor MBR suite with 2 large bedrooms and baths upstairs. ALL include hardwood and tile floors, granite counters, gas fireplaces, stainless appliances, gas/hot air heat with central A/C option, egress windows in basement for future expansion plus we can customize the interior to your specific needs and décor preferences! This development will be built in phases and not all lots seen will be available now. Our initial phase is 10 homesites with 2 different styles. *PLAN PICTURED FEATURES 1ST FLOOR MBR SUITE.* **Pricing is subject to change at any time before Purchase& Sale is signed.
Wonderful new neighborhood with PRIME location and amenities designed to capture everything today's home-buyers are looking for!!! Just a quick walk to shopping, dining, schools, gym and Milton's great parks all while surrounded by 15 acres of treed common land. This central location is just 10 minutes from either I-89in Georgia or Colchester! Two different townhome styles are available...all with open floor plans for today's lifestyle. "The Laurel Plan" features 3 bedrooms upstairs with spacious living area downstairs. "The Haven Plan" is designed for one-level living with a first floor MBR suite with 2 large bedrooms and baths upstairs. ALL include hardwood and tile floors, granite counters, gas fireplaces, stainless appliances, gas/hot air heat with central A/C option, egress windows in basement for future expansion plus we can customize the interior to your specific needs and décor preferences! This development will be built in phases and not all lots seen will be available now. Our initial phase is 10 homesites with 2 different styles. *PLAN PICTURED FEATURES 1ST FLOOR MBR SUITE.* **Pricing is subject to change at any time before Purchase& Sale is signed.
Wonderful new neighborhood with PRIME location and amenities designed to capture everything today's home-buyers are looking for!!! Just a quick walk to shopping, dining, schools, gym and Milton's great parks all while surrounded by 15 acres of treed common land. This central location is just 10 minutes from either I-89in Georgia or Colchester! Two different townhome styles are available...all with open floor plans for today's lifestyle. "The Laurel Plan" features 3 bedrooms upstairs with spacious living area downstairs. "The Haven Plan" is designed for one-level living with a first floor MBR suite with 2 large bedrooms and baths upstairs. ALL include hardwood and tile floors, granite counters, gas fireplaces, stainless appliances, gas/hot air heat with central A/C option, egress windows in basement for future expansion plus we can customize the interior to your specific needs and décor preferences! This development will be built in phases and not all lots seen will be available now. Our initial phase is 10 homesites with 2 different styles. *PLAN PICTURED FEATURES 1ST FLOOR MBR SUITE.* **Pricing is subject to change at any time before Purchase& Sale is signed.
Wonderful new neighborhood with PRIME location and amenities designed to capture everything today's home-buyers are looking for!!! Just a quick walk to shopping, dining, schools, gym and Milton's great parks all while surrounded by 15 acres of treed common land. This central location is just 10 minutes from either I-89in Georgia or Colchester! Two different townhome styles are available...all with open floor plans for today's lifestyle. "The Laurel Plan" features 3 bedrooms upstairs with spacious living area downstairs. "The Haven Plan" is designed for one-level living with a first floor MBR suite with 2 large bedrooms and baths upstairs. ALL include hardwood and tile floors, granite counters, gas fireplaces, stainless appliances, gas/hot air heat with central A/C option, egress windows in basement for future expansion plus we can customize the interior to your specific needs and décor preferences! This development will be built in phases and not all lots seen will be available now. Our initial phase is 10 homesites with 2 different styles. *PLAN PICTURED FEATURES 1ST FLOOR MBR SUITE.* **Pricing is subject to change at any time before Purchase& Sale is signed.
Clearview is Milton’s newest neighborhood being built by award-winning Sterling Homes. These homes are energy efficient, with future solar capability and offer low maintenance living. The Owen design offers single level living with two bedrooms on the main level and a spacious and comfortable living area. This well-thought unit has 9 foot ceilings, quartz counters, center island and main level laundry. The private first floor Owners Suite has large walk in closets and private bath. An additional bedroom offers flexible space for a guest bedroom, office or sitting room. A full walk-out basement with 9' ceilings offers tons of potential future finish space. Entertain on the back deck with beautiful views. Fabulous Milton location blends the best of country and neighborhood living. Other lots and home designs are available. All homes feature natural gas, municipal water and sewer, and prime Milton location. This home is to be built. Photos are likeness only. Other plan available.
Beautiful horse property waiting for it's new residents! Country farm house, set on 5+ acres, with room to roam. The beautiful home boasts 5 nice sized bedrooms, 4 in the "main house", with a spacious 1 bedroom in-law suite. This would be great space for guests, extended family, or even an Air BNB. The 4 stall barn has water and power, tack room, and a hay loft. There's even a riding arena and a round pen! This property is special well-cared for, and loved, just waiting for someone new to enjoy it.
A stunning Victorian farmhouse with hardwood floors, abundant natural light, and beautiful original woodwork. Open kitchen with a sunroom, a butler’s pantry, and a home office space, it's both elegant and functional. This exceptional home has five spacious bedrooms, five bathrooms, plenty of space to spread out! Once used as a boarding room and in the Fairfax Villiage Growth Center the possibilities are endless. The .65 acres of land offer plenty of space, and the detached 2-car garage is a great bonus. Imagine relaxing on the deck, enjoying views of Mt. Mansfield, and having a private yard for all sorts of activities sounds delightful. Close to local amenities like Stone’s Throw Pizza and Steeple Market, as well as natural attractions like the Lamoille River and Fairfax Covered Bridge with quick access to Smuggler's Notch, Burlington, and St. Albans, it's convenient for exploring the area. The perfect blend of historic charm and modern convenience!
Clearview is Milton’s newest neighborhood being built by award-winning Sterling Homes. These homes are energy efficient, with future solar capability and offer low maintenance living. The Owen duplex design, now under construction, offers single level living with two bedrooms on the main level and a spacious and comfortable living area. This well-thought unit has 9 foot ceilings, quartz counters, center island and main level laundry. The private first floor Owners Suite has large walk in closets and private bath. An additional bedroom offers flexible space for a guest bedroom, office or sitting room. A full day-light basement with 9' ceilings offers tons of potential future finish space. Fabulous Milton location blends the best of country and neighborhood living. Other lots and home designs are available. All homes feature natural gas, municipal water and sewer, and prime Milton location. Some Photos are likeness only.
Wonderful new neighborhood with PRIME location and amenities designed to capture everything today's home-buyers are looking for!!! Just a quick walk to shopping, dining, schools, gym and Milton's great parks all while surrounded by 15 acres of treed common land. This central location is just 10 minutes from either I-89in Georgia or Colchester! Two different townhome styles are available...all with open floor plans for today's lifestyle. "The Laurel Plan" features 3 bedrooms upstairs with spacious living area downstairs. "The Haven Plan" is designed for one-level living with a first floor MBR suite with 2 large bedrooms and baths upstairs. ALL include hardwood and tile floors, granite counters, gas fireplaces, stainless appliances, gas/hot air heat with central A/C option, egress windows in basement for future expansion plus we can customize the interior to your specific needs and décor preferences! This development will be built in phases and not all lots seen will be available now. Our initial phase is 10 homesites with 2 different styles. *PLAN PICTURED HAS ALL BEDROOMS UPSTAIRS. **Pricing is subject to change at any time before Purchase& Sale is signed.
Act fast to customize decor options and close in 90-120 days!*** Wonderful new neighborhood with PRIME location and amenities designed to capture everything today's home-buyers are looking for!!! Just a quick walk to shopping, dining, schools, gym and Milton's great parks all while surrounded by 15 acres of treed common land. This central location is just 10 minutes from either I-89in Georgia or Colchester! Two different townhome styles are available...all with open floor plans for today's lifestyle. "The Laurel Plan" features 3 bedrooms upstairs with spacious living area downstairs. "The Haven Plan" is designed for one-level living with a first floor MBR suite with 2 large bedrooms and baths upstairs. ALL include hardwood and tile floors, granite counters, gas fireplaces, stainless appliances, gas/hot air heat with central A/C option, egress windows in basement for future expansion plus we can customize the interior to your specific needs and décor preferences! This development will be built in phases and not all lots seen will be available now. Our initial phase is 10 homesites with 2 different styles. *PLAN PICTURED HAS ALL BEDROOMS UPSTAIRS* **Pricing is subject to change at any time before Purchase& Sale is signed.
This newly constructed townhouse is ready for you to move into! With 3 bedrooms, 2 full bathrooms, and 1 half bathroom, this spacious home is designed to meet your every need. Step inside and be greeted by the open concept first floor, boasting abundant natural light and a seamless flow between the living, dining, and kitchen areas. The well-appointed kitchen features high-end appliances, ample cabinetry, and a convenient breakfast bar, ideal for entertaining family and friends. Upstairs, you'll find a tranquil escape in the luxurious master suite, complete with a private ensuite bathroom and spacious walk-in closet. Two additional bedrooms offer comfort and flexibility for guests, a home office, or a growing family. The second floor laundry adds convenience and ease to your daily routine. Enjoy the beauty of nature from your own deck or take a leisurely stroll through the peaceful community. With a 2-car garage, parking is a breeze. The exceptional craftsmanship and attention to detail throughout this new construction home ensure a lifetime of comfort and luxury. Located in a serene setting, yet just a short drive from local amenities, schools, and major highways. LA related to Seller.
Photos are of the units just completed at 43 and 51 Bluevale. Colors, cabinets and other finishes may differ as this is new construction. Welcome to your dream home in our quiet and picturesque development. This immaculate townhouse offers a perfect blend of modern elegance and breathtaking natural beauty. With 3 bedrooms, 2 full bathrooms, and 1 half bathroom, this spacious home is designed to meet your every need. Step inside and be greeted by the open concept first floor, boasting abundant natural light and a seamless flow between the living, dining, and kitchen areas. The well-appointed kitchen features high-end appliances, ample cabinetry, and a convenient breakfast bar, ideal for entertaining family and friends. Upstairs, you'll find a tranquil escape in the luxurious master suite, complete with a private ensuite bathroom and spacious walk-in closet. Two additional bedrooms offer comfort and flexibility for guests, a home office, or a growing family. The second floor laundry adds convenience and ease to your daily routine. Enjoy the beauty of nature from your own deck or take a leisurely stroll through the peaceful community. With a 2-car garage, parking is a breeze. The exceptional craftsmanship and attention to detail throughout this new construction home ensure a lifetime of comfort and luxury. Located in a serene setting, yet just a short drive from local amenities, schools, and major highways. LA related to Seller.
Welcome to your serene retreat in Milton, VT! Nestled on nearly a full acre, this 3-bedroom, 2-full bath home offers the perfect blend of comfort & convenience. As you step onto the property, you're greeted by a spacious front deck. Inside, the tiled foyer boasts a convenient coat closet. On the upper level, you're welcomed by the rustic elegance of wide plank pine flooring. The main living area features a large living room, while a separate dining area connects to an expansive rear deck, perfect for soaking in the tranquility of the surrounding nature. The heart of the home lies in the kitchen, complete w/ newer stainless steel appliances. Down the hall, 3 spacious bedrooms await, including a primary suite with access to an updated full bath w/ tile flooring. The potential for expansion & customization awaits in the basement, ready to be finished to your specifications. This lower level also features a 2nd full bath & direct exterior access. Parking is a breeze w/ an attached 1-car garage, accompanied by a separate utility room for added storage. Equipped for modern living, this home is generator-ready & comes complete w/ a security system for peace of mind. Updates in recent years include some newer windows & exterior doors, as well as a newer hot air furnace, ensuring comfort & efficiency year-round. Experience the quintessential Vermont lifestyle in this meticulously maintained property, where comfort, convenience, & natural beauty converge to create your perfect retreat.
© 2024 Northern New England Real Estate Network, Inc. All rights reserved. This information is deemed reliable but not guaranteed. The data relating to real estate for sale on this web site comes in part from the IDX Program of NNEREN. Subject to errors, omissions, prior sale, change or withdrawal without notice.


