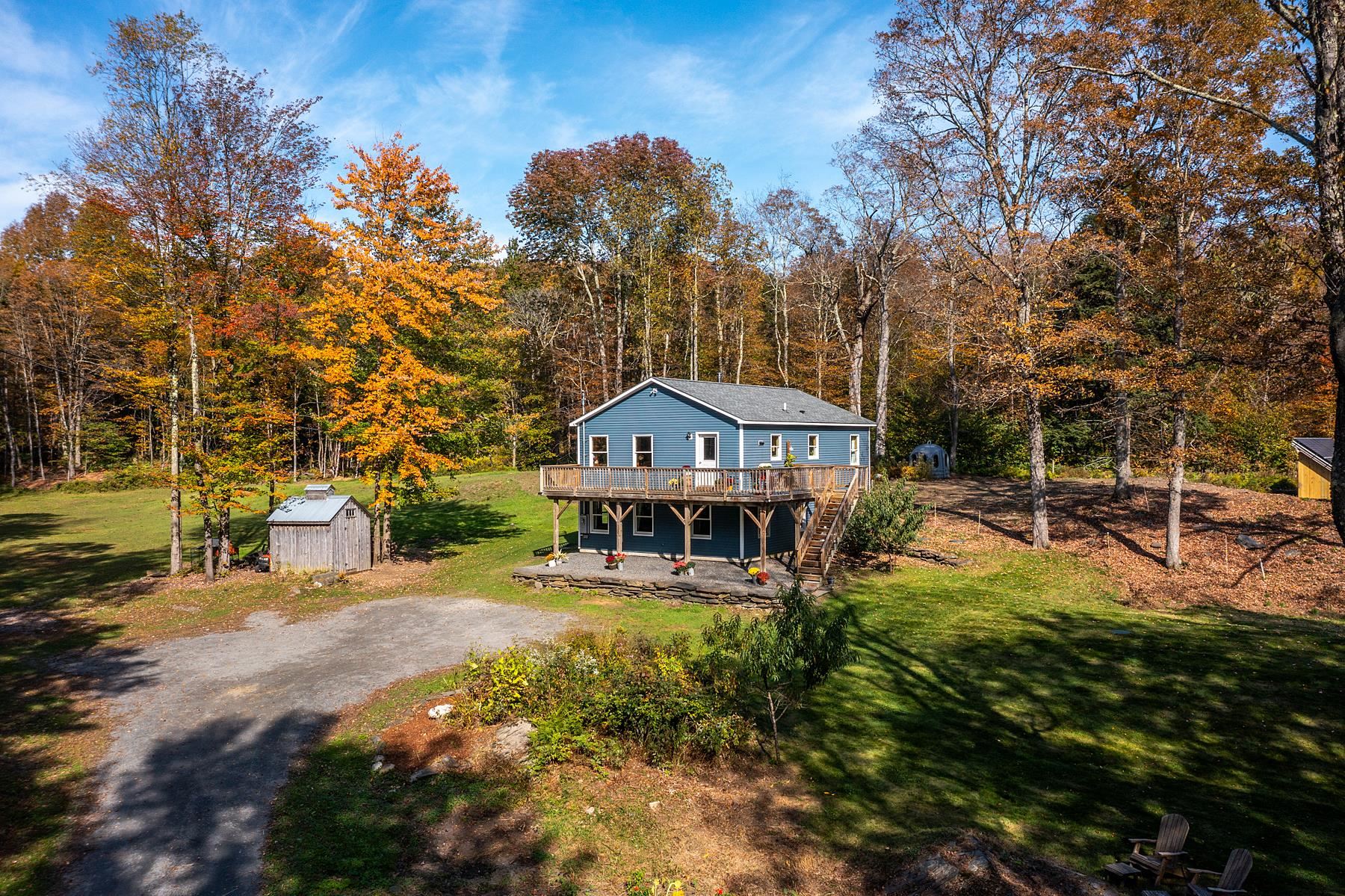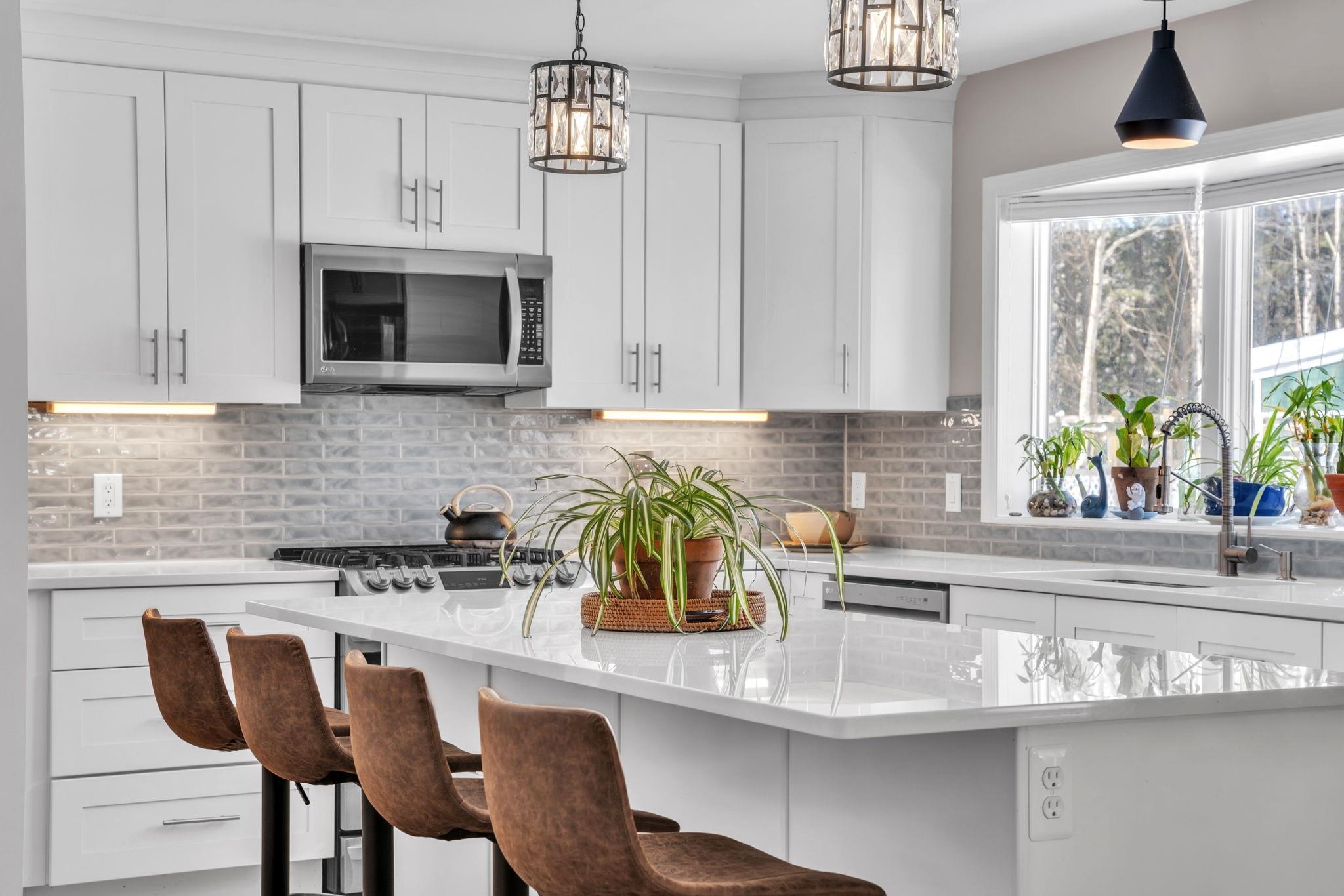1 of 40






General Property Information
- Property Status:
- Active
- Price:
- $475, 000
- Assessed:
- $212, 600
- Assessed Year:
- 2021
- County:
- VT-Orange
- Acres:
- 0.00
- Property Type:
- Condo
- Year Built:
- 1904
- Agency/Brokerage:
- Ralph Harvey
Listwithfreedom.com - Bedrooms:
- 3
- Total Baths:
- 3
- Sq. Ft. (Total):
- 3500
- Tax Year:
- 2022
- Taxes:
- $5, 074
- Association Fees:
Current use is Residential with 4 corner Suites and a 3100 sq ft studio. A 7500 sq ft (100ft x 75ft) condominium on the second floor with spectacular spanning views of a tree-top Town Forest with mountains in the background. Zoned Residential/Commercial located in the downtown business district within walking distance of the town's amenities. There are many, generous 6’- 10’ wide windows (installed in 2001). The 11.2 ft ceilings and walls are well insulated (2016). Maple Hardwood flooring throughout the 7500 sq ft. Recent updates include updated electric (2017). Vermont Fire Safety Inspection (2017), new Rinnai propane heaters (2017). A Home Inspection has been completed (2023). An in-ground propane tank ( 2018) and a half-new roof for the solar panels(2018), the other half-roof is a metal Standing Seam. The Unit has two, 5ft fans, with 12 ceiling vents, offering passive heating and cooling, and a Freight elevator and loading dock easily accessible. There are over 125 sprinkler heads. This has proven to be an ideal residential and/or commercial Condominium with many surrounding parking lots and a great centrally located business location. The possibilities are endless. Live in or rent the apartment and use the rest of the space for a business. The Unit is private, yet public, noticeable, and yet can be incognito. The front double doors face the street creating a very visible view from Pleasant and Main Street.
Interior Features
- # Of Stories:
- 1
- Sq. Ft. (Total):
- 3500
- Sq. Ft. (Above Ground):
- 3500
- Sq. Ft. (Below Ground):
- 0
- Sq. Ft. Unfinished:
- 0
- Rooms:
- 8
- Bedrooms:
- 3
- Baths:
- 3
- Interior Desc:
- Appliances Included:
- Dishwasher, Range Hood, Microwave, Refrigerator
- Flooring:
- Wood
- Heating Cooling Fuel:
- Other
- Water Heater:
- Electric
- Basement Desc:
Exterior Features
- Style of Residence:
- Other
- House Color:
- Time Share:
- No
- Resort:
- Exterior Desc:
- Block, Concrete, Metal, Stucco, Wood Siding
- Exterior Details:
- Amenities/Services:
- Land Desc.:
- Level
- Suitable Land Usage:
- Roof Desc.:
- Metal, Shingle - Architectural
- Driveway Desc.:
- Other
- Foundation Desc.:
- None
- Sewer Desc.:
- Public
- Garage/Parking:
- No
- Garage Spaces:
- 0
- Road Frontage:
- 0
Other Information
- List Date:
- 2023-04-29
- Last Updated:
- 2023-04-30 19:23:49








































