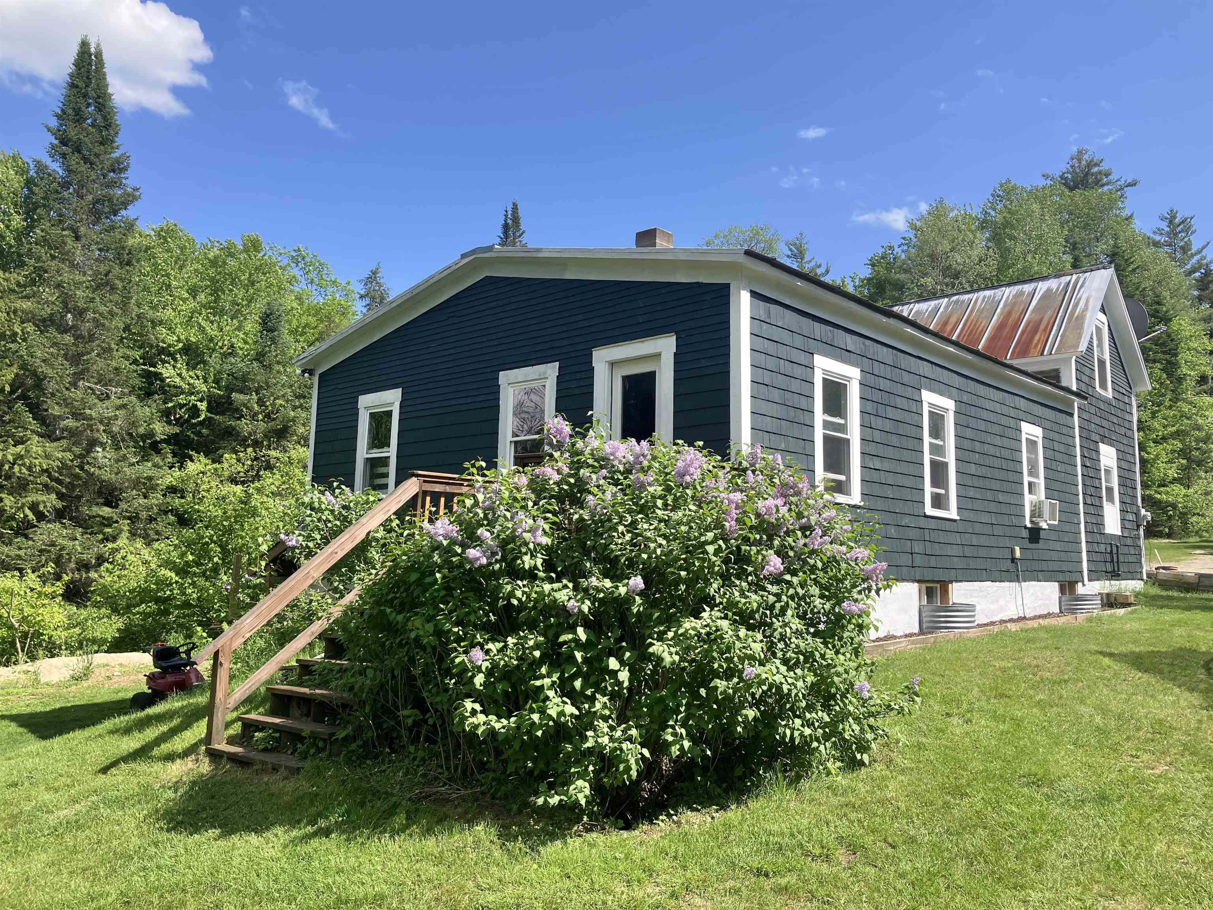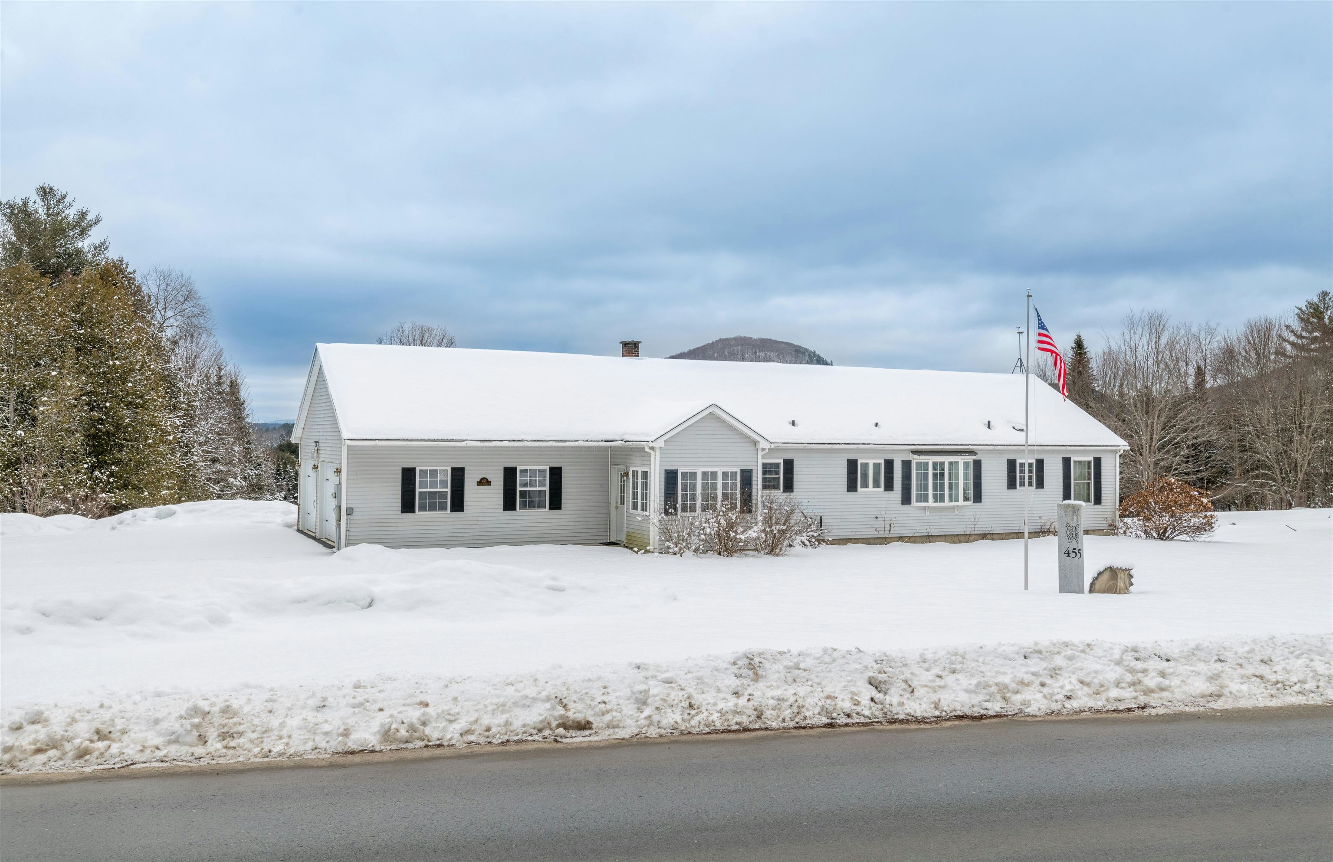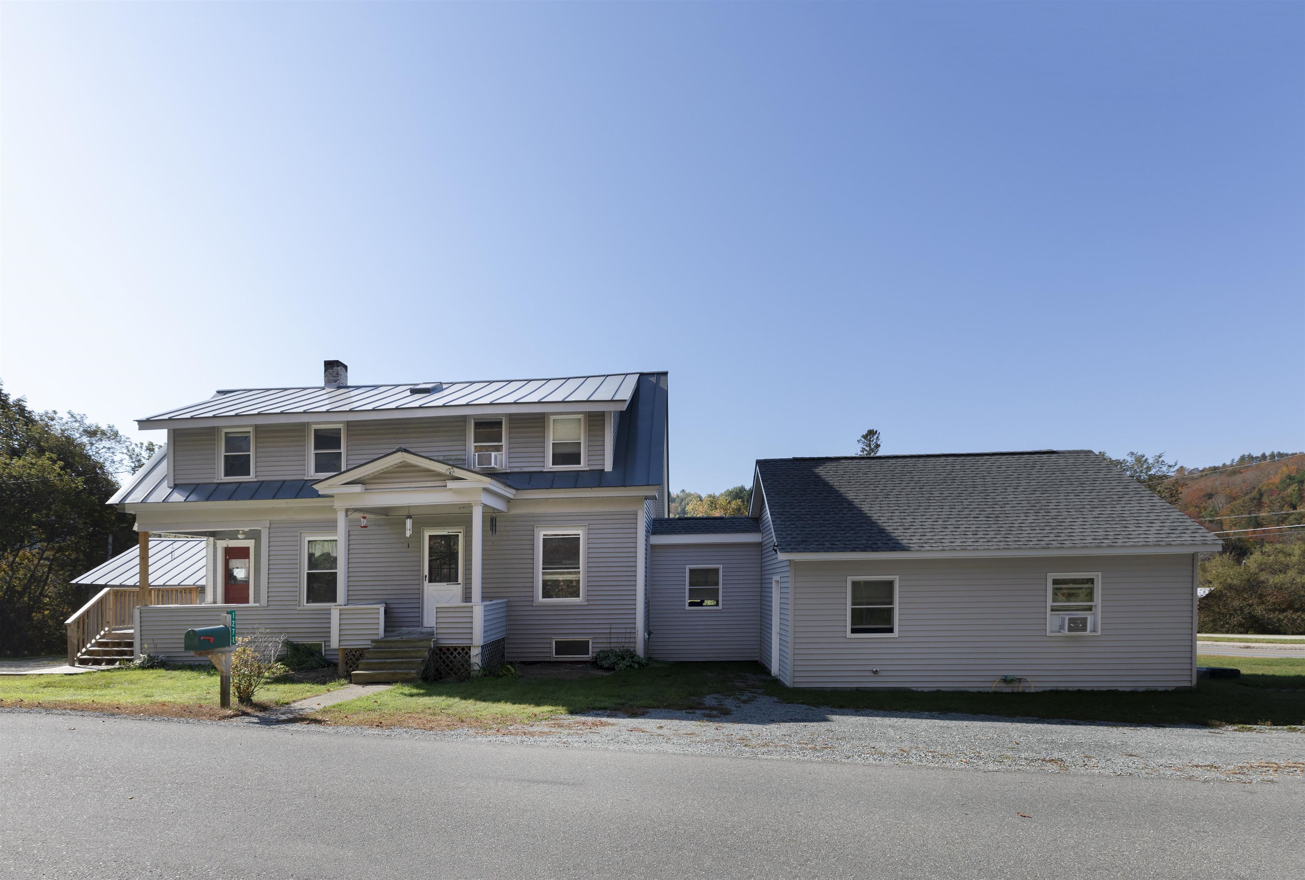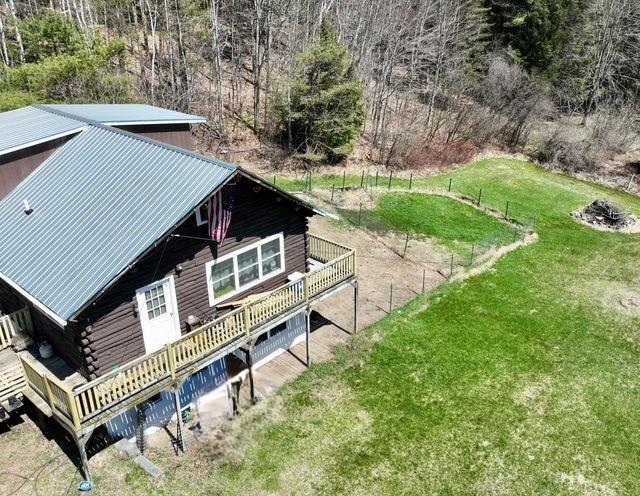1 of 20
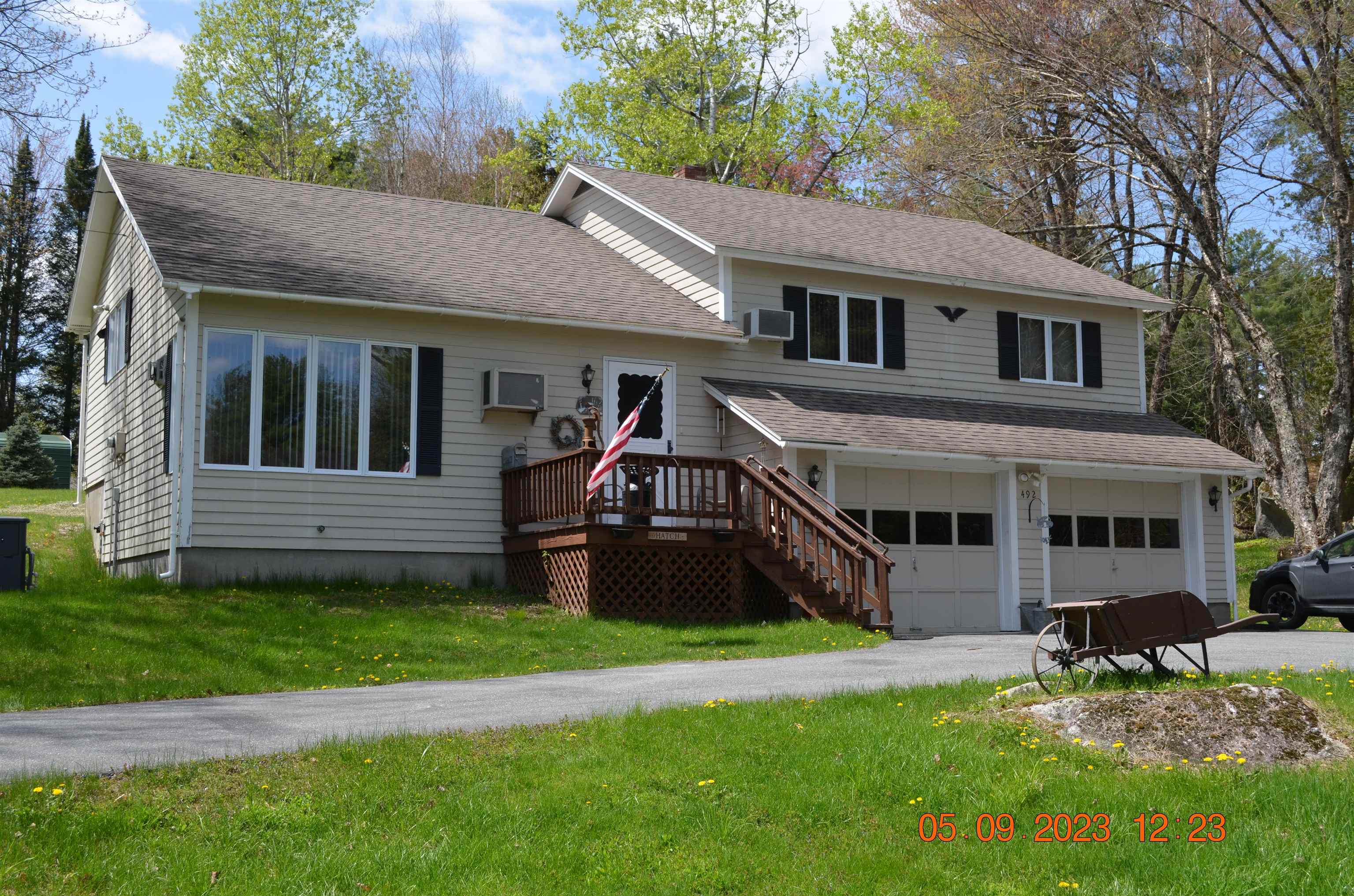





General Property Information
- Property Status:
- Active Under Contract
- Price:
- $300, 000
- Assessed:
- $0
- Assessed Year:
- County:
- VT-Caledonia
- Acres:
- 1.70
- Property Type:
- Single Family
- Year Built:
- 1986
- Agency/Brokerage:
- Flex Realty Group
Flex Realty - Bedrooms:
- 3
- Total Baths:
- 2
- Sq. Ft. (Total):
- 1628
- Tax Year:
- Taxes:
- $0
- Association Fees:
Minutes from Groton State Forest this split-level home is on 1.7 acres of rolling hills with flower gardens and "perfectly" placed boulders. This three-bedroom, 2 bath home has been modified to be handicap accessible. Upon entering the basement from the attached 2-car garage you will find a workout room or den, you decide. Up the first set of stairs is a large family room with a propane stove and vaulted ceiling. The second floor offers the eat in kitchen with pecan cherry cabinets, black appliances with matching sink, dining room, sunroom with propane stove, full bath with washer and dryer, and three bedrooms. Off the sunporch you can enjoy the backyard on the deck that can be covered with the electric awning. This house has a generator.
Interior Features
- # Of Stories:
- 2
- Sq. Ft. (Total):
- 1628
- Sq. Ft. (Above Ground):
- 1508
- Sq. Ft. (Below Ground):
- 120
- Sq. Ft. Unfinished:
- 574
- Rooms:
- 6
- Bedrooms:
- 3
- Baths:
- 2
- Interior Desc:
- Ceiling Fan, Elevator, Primary BR w/ BA, Storage - Indoor, Vaulted Ceiling, Walk-in Closet, Wood Stove Hook-up, Laundry - 1st Floor
- Appliances Included:
- Dishwasher, Disposal, Dryer, Range Hood, Microwave, Mini Fridge, Range - Electric, Refrigerator, Washer, Stove - Gas, Water Heater - Domestic, Water Heater - Electric, Water Heater - Off Boiler, Water Heater - Owned
- Flooring:
- Carpet, Concrete, Laminate
- Heating Cooling Fuel:
- Gas - LP/Bottle, Pellet
- Water Heater:
- Domestic, Electric, Off Boiler, Owned
- Basement Desc:
- Concrete, Partially Finished
Exterior Features
- Style of Residence:
- Split Level
- House Color:
- Time Share:
- No
- Resort:
- Exterior Desc:
- Composition, Masonite
- Exterior Details:
- Deck, Outbuilding, Porch, Shed, Window Screens, Handicap Modified
- Amenities/Services:
- Land Desc.:
- Country Setting, Hilly, Landscaped, Level, Mountain View
- Suitable Land Usage:
- Roof Desc.:
- Shingle - Architectural
- Driveway Desc.:
- Paved
- Foundation Desc.:
- Concrete
- Sewer Desc.:
- 1000 Gallon, Concrete, Leach Field, Septic
- Garage/Parking:
- Yes
- Garage Spaces:
- 2
- Road Frontage:
- 244
Other Information
- List Date:
- 2023-05-09
- Last Updated:
- 2024-05-09 16:00:04

















