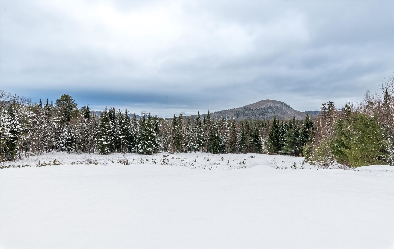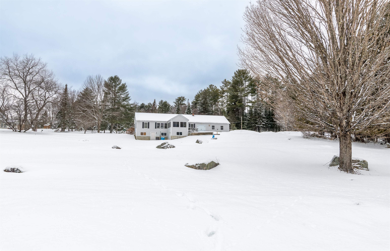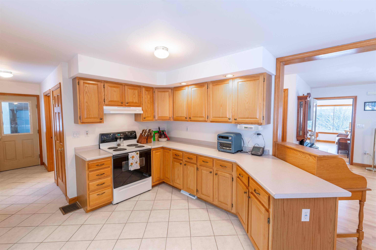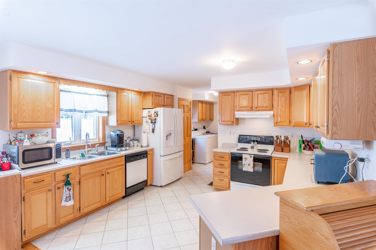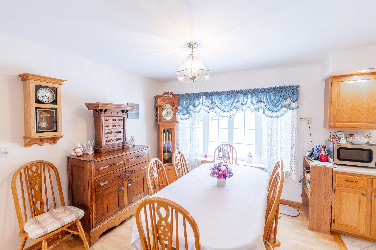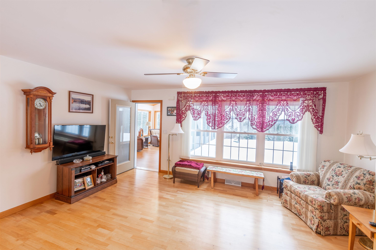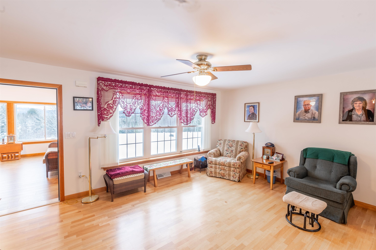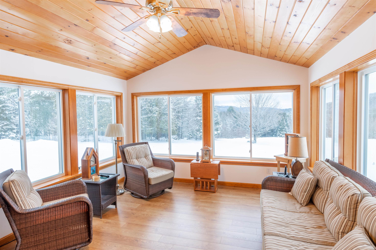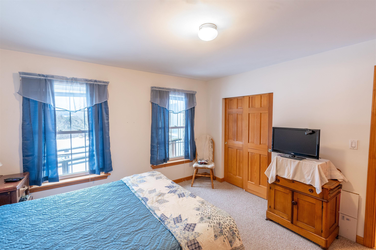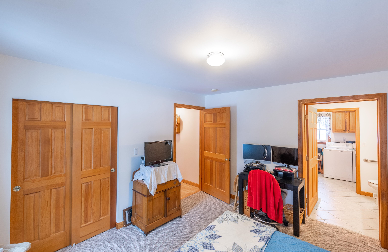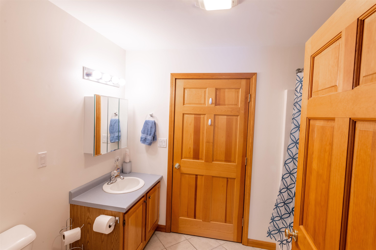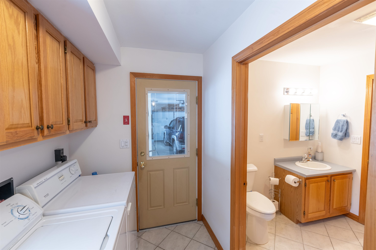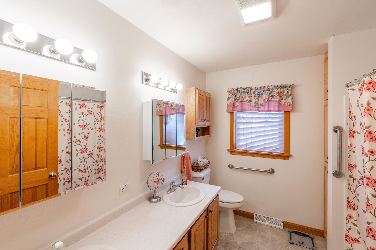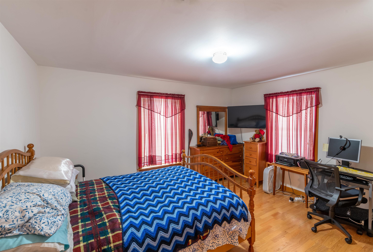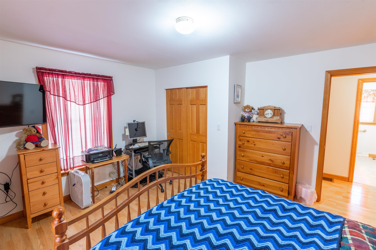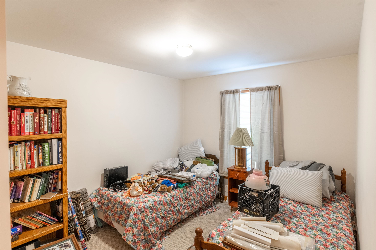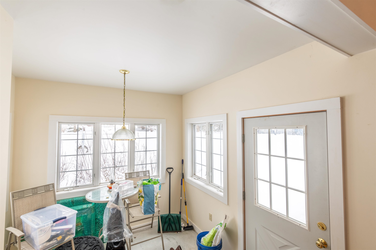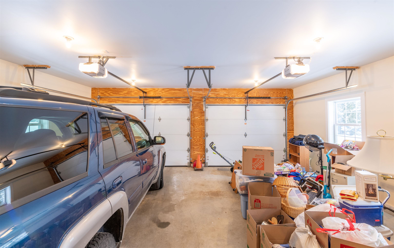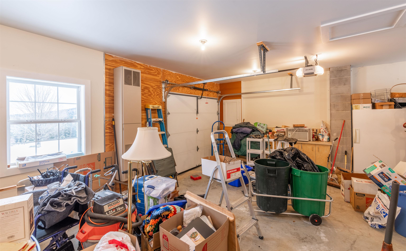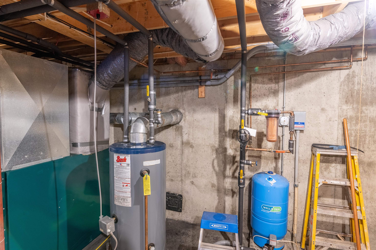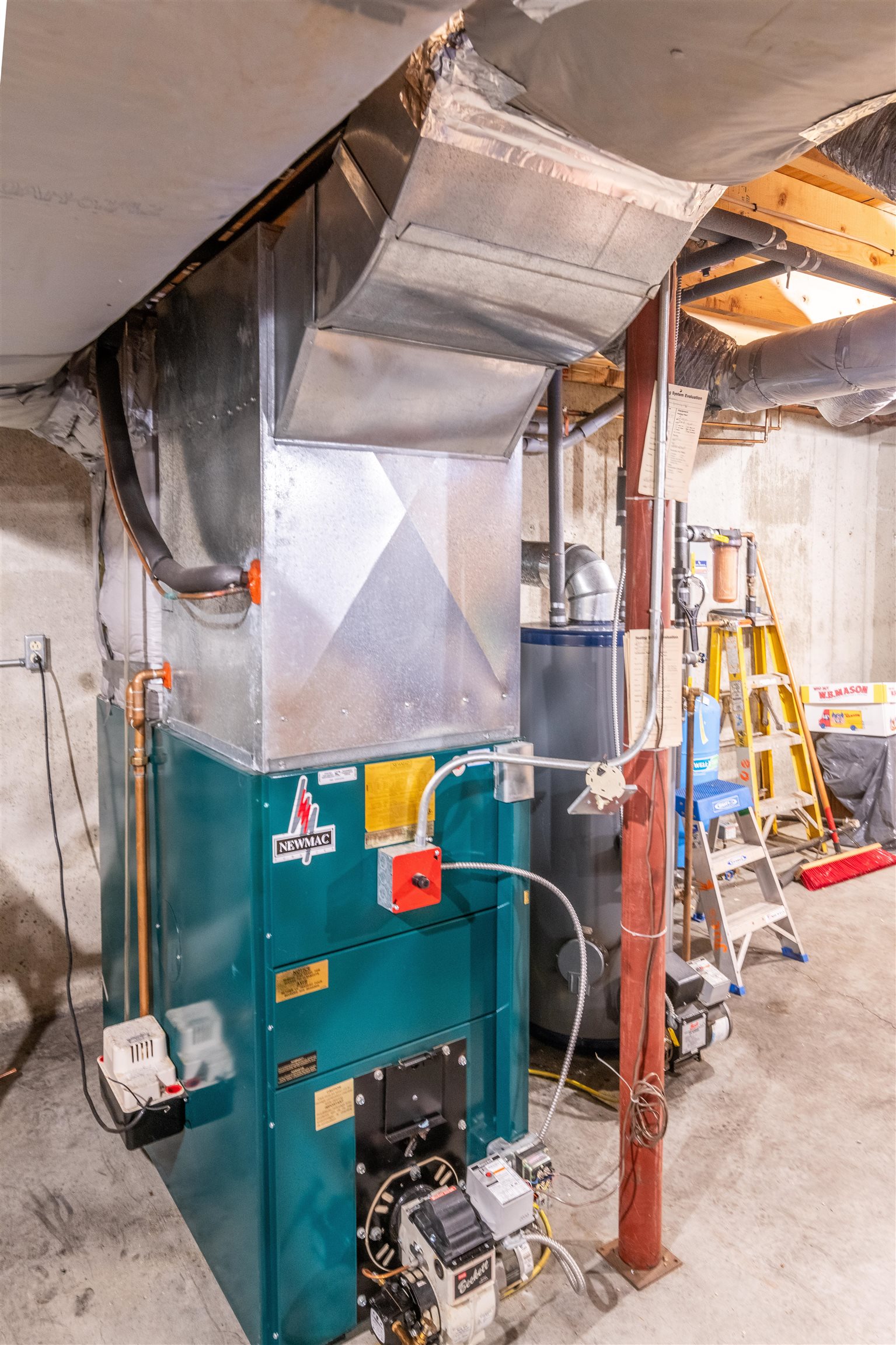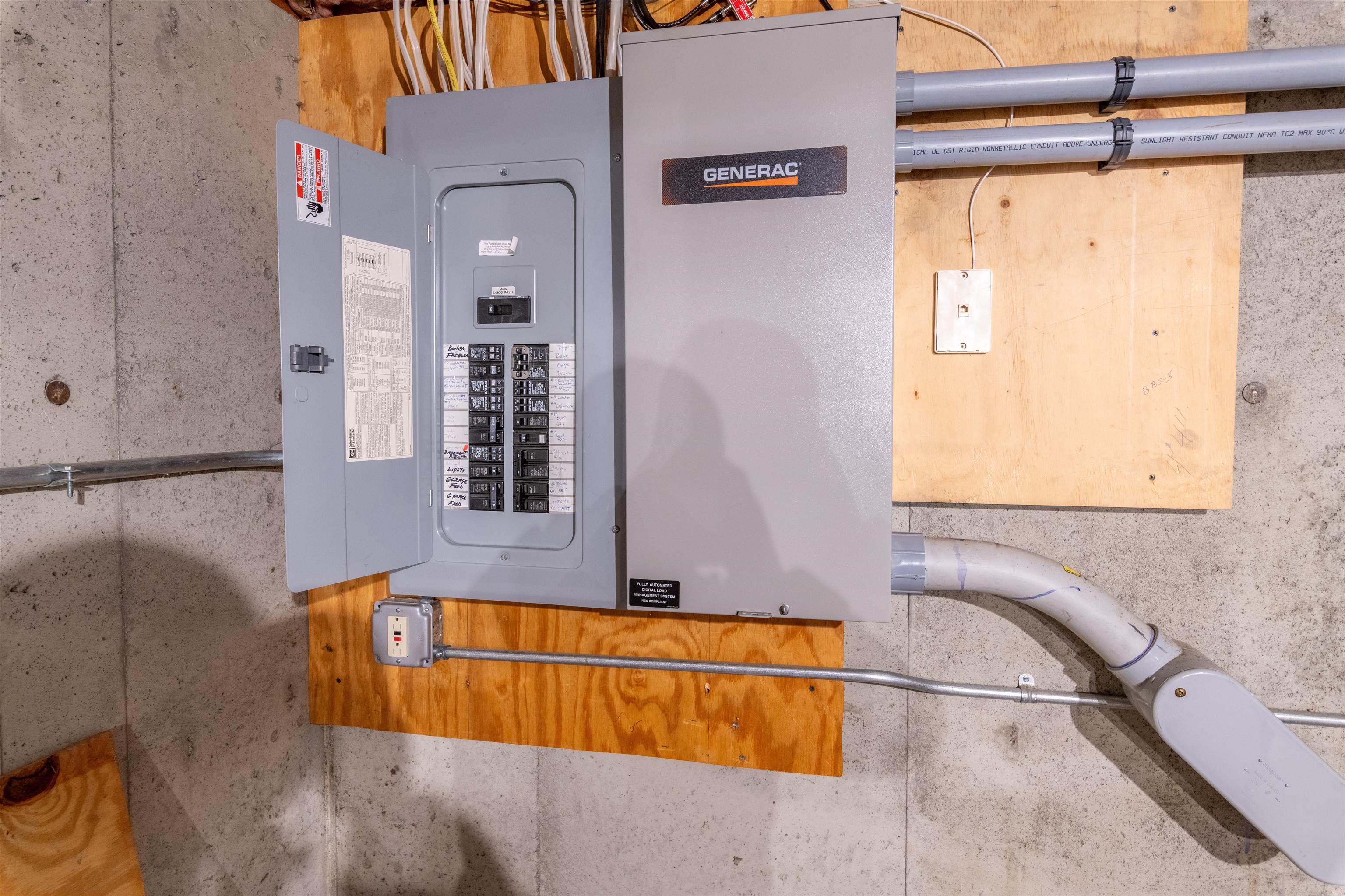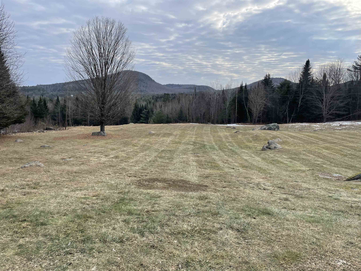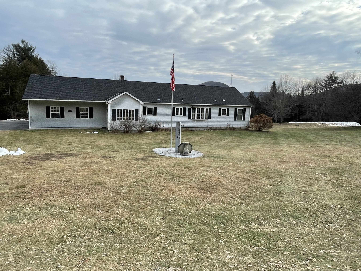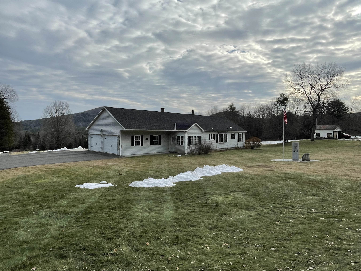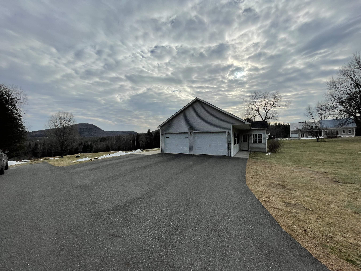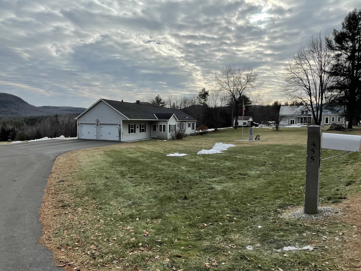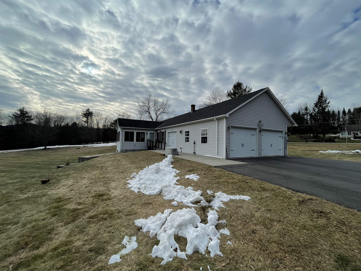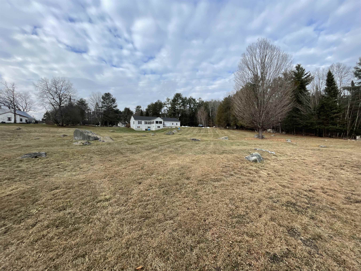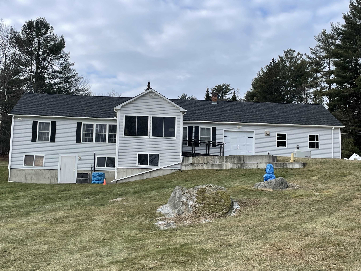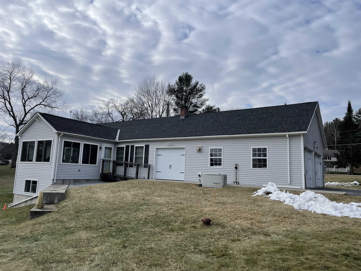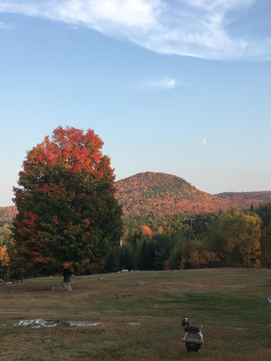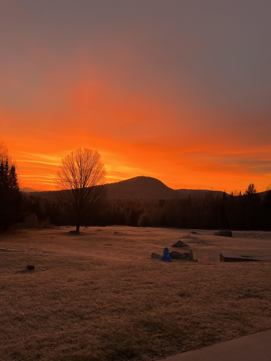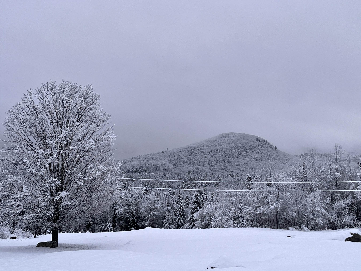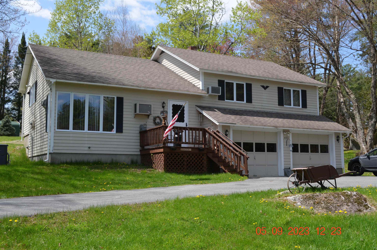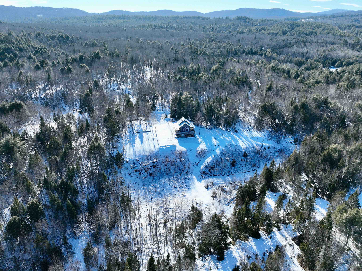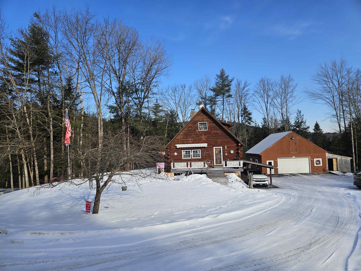1 of 40
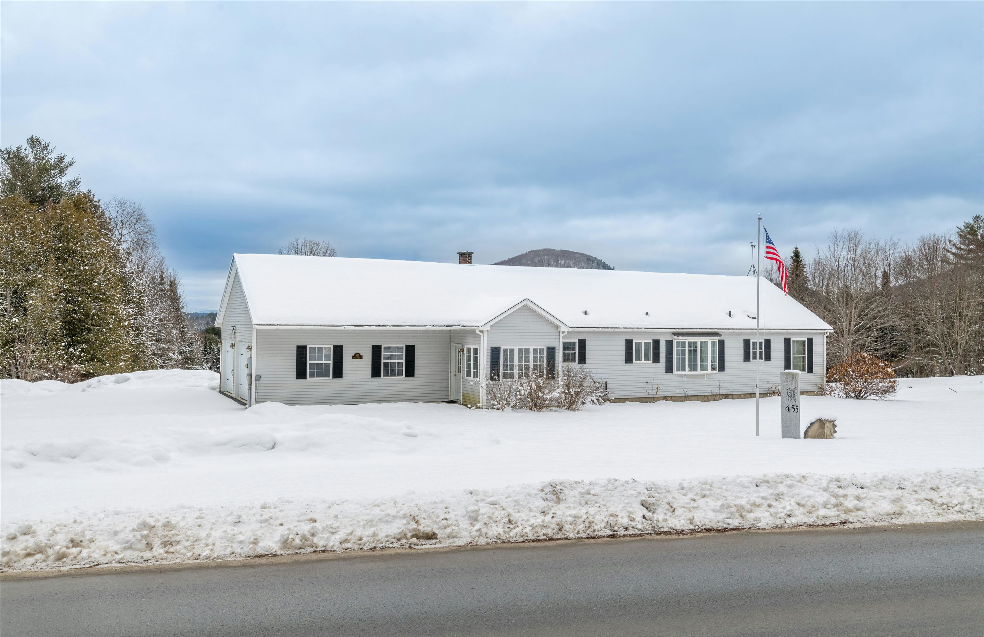
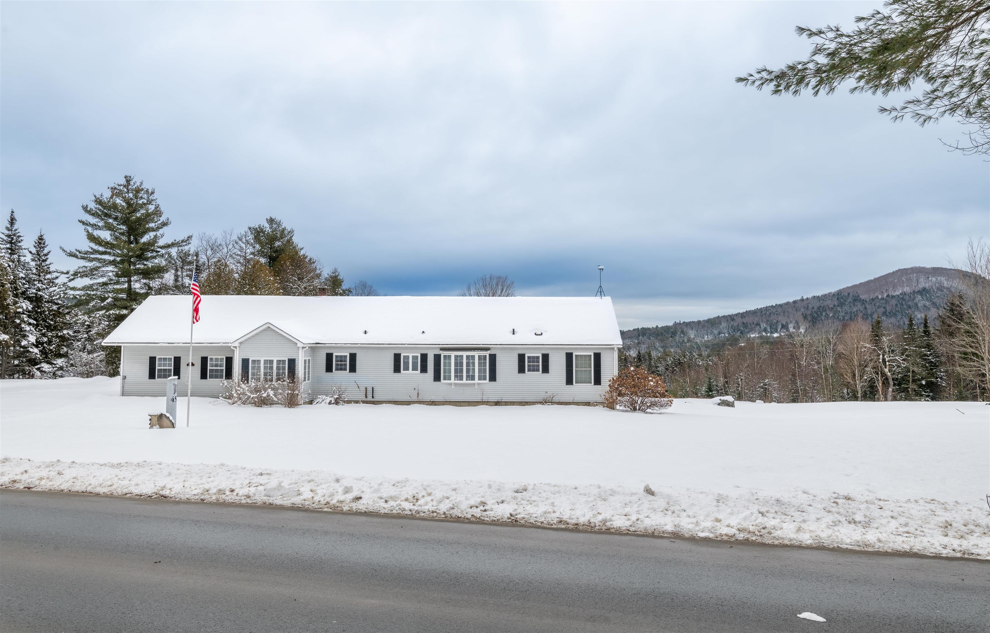
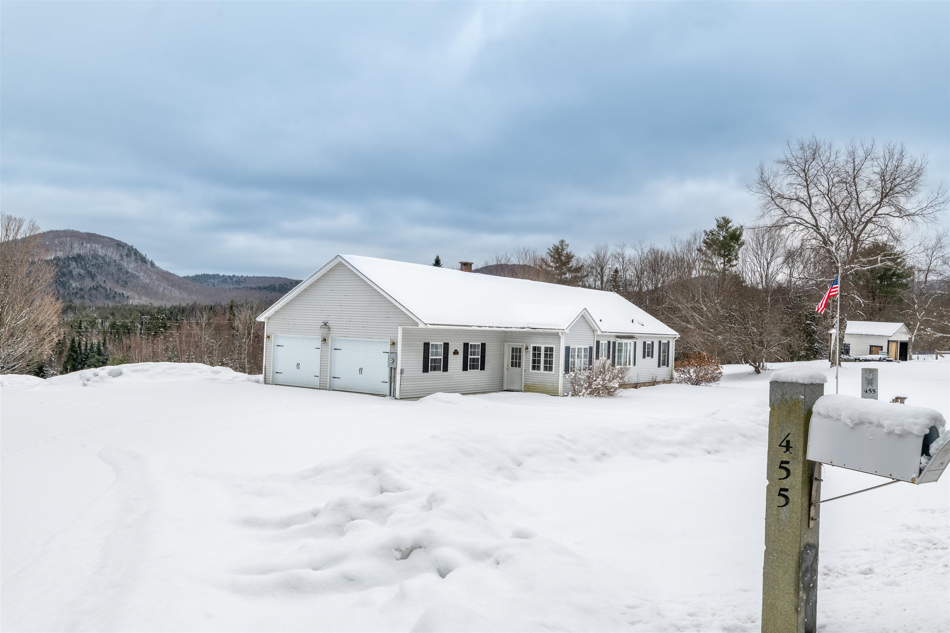
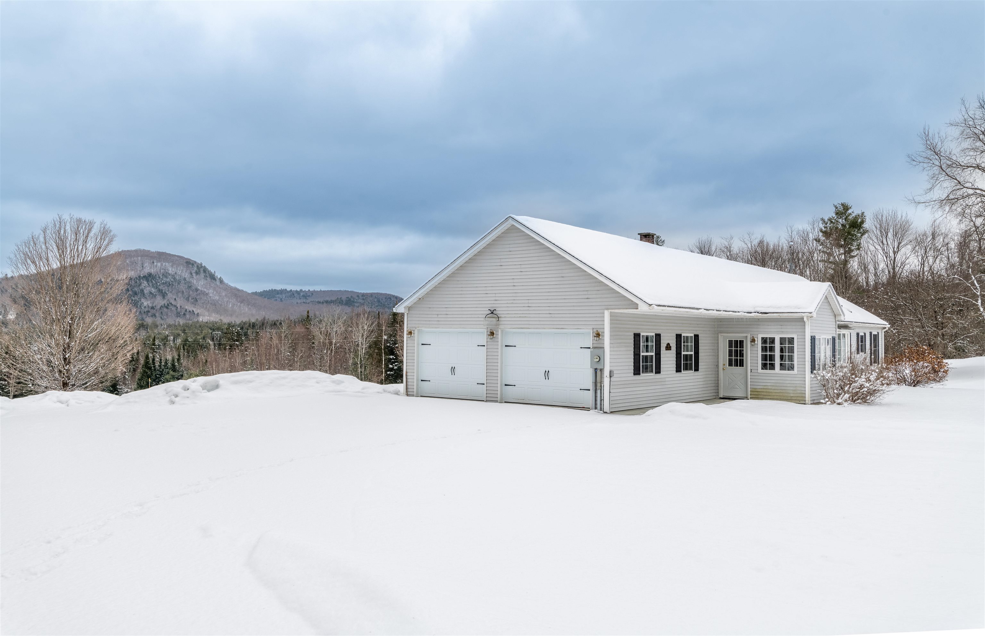
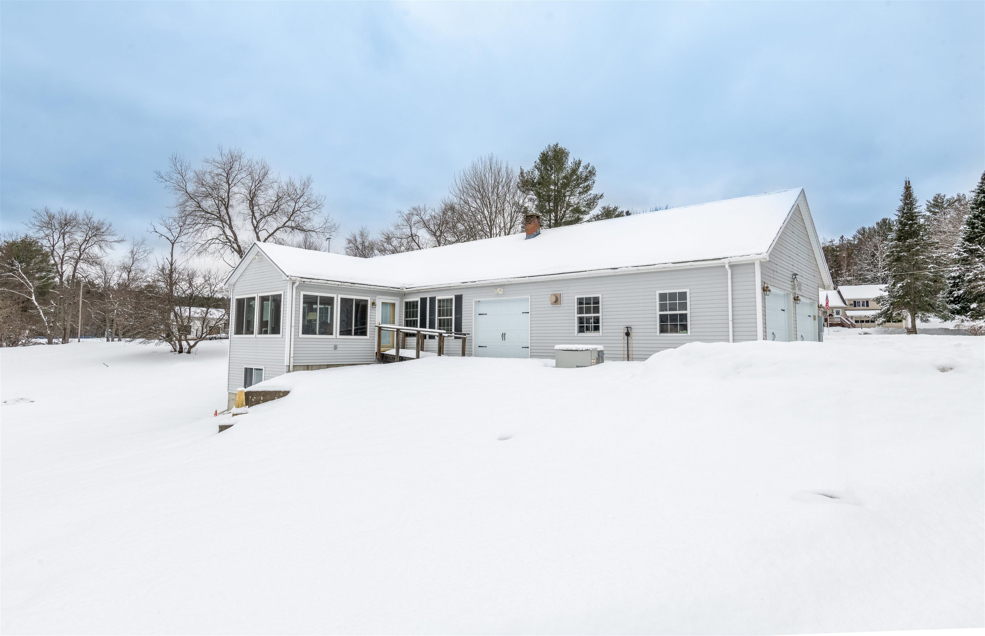
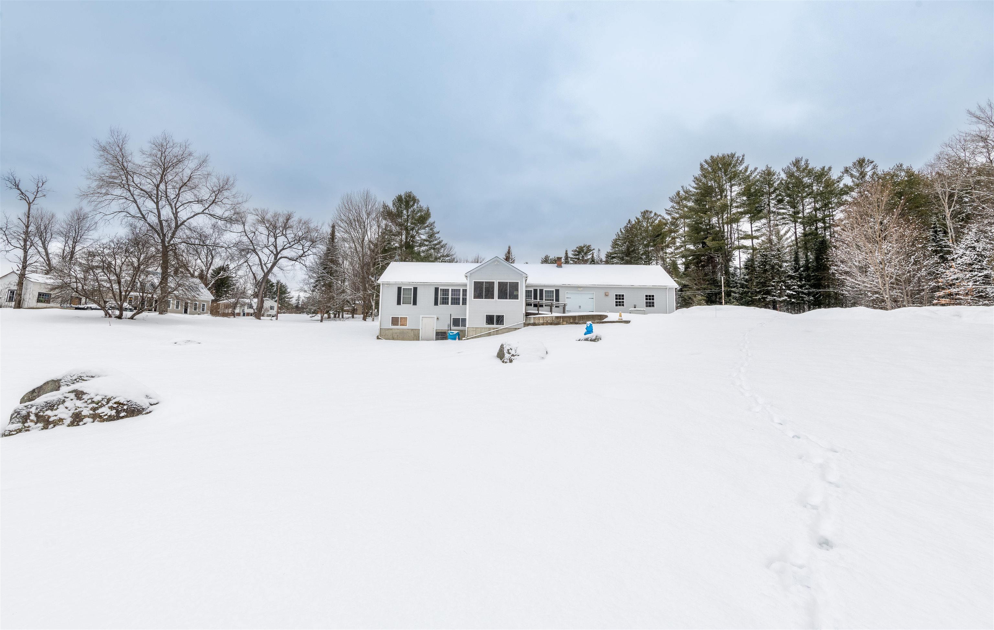
General Property Information
- Property Status:
- Active Under Contract
- Price:
- $395, 000
- Assessed:
- $0
- Assessed Year:
- County:
- VT-Caledonia
- Acres:
- 2.10
- Property Type:
- Single Family
- Year Built:
- 2000
- Agency/Brokerage:
- Jennifer Impey
Coldwell Banker LIFESTYLES - Bedrooms:
- 3
- Total Baths:
- 2
- Sq. Ft. (Total):
- 1680
- Tax Year:
- Taxes:
- $0
- Association Fees:
Take a look at this wonderfully designed, ranch style home nestled peacefully in a country setting on a paved back road in central Vermont, located at 455 Powder Springs Rd Groton, VT. Including three well sized bedrooms and two full bathrooms, a large open concept kitchen, dining room, and living room, as well as a beautifully crafted sunroom overlooking the large 2.1-acre parcel of land with rolling fields and a stunning mountain view. Constructed in 2000, this home was well built and thoughtfully crafted. Single level living at its finest. Well maintained and carefully considered, keeping many desirable amenities in mind including a whole house backup generator, central heat and air conditioning throughout, oversized heated garage with three garage doors for parking under cover and easy access for toys or other equipment, private septic and a drilled well, as well as additional storage space below the sunroom with a locking garage door for additional toys or equipment. The home also includes a large walk out basement, with potential to finish and add additional living space. The property has been modified to accommodate handicapped access/living as well. The previous owner has left no stone unturned and has been meticulously maintaining this property since the day it was built. Do not let this amazing opportunity pass you by. Option to purchase the 15-acre abutting parcel is available as well, please see MLS #4979463
Interior Features
- # Of Stories:
- 1
- Sq. Ft. (Total):
- 1680
- Sq. Ft. (Above Ground):
- 1680
- Sq. Ft. (Below Ground):
- 0
- Sq. Ft. Unfinished:
- 1680
- Rooms:
- 10
- Bedrooms:
- 3
- Baths:
- 2
- Interior Desc:
- Kitchen/Dining, Living/Dining, Primary BR w/ BA, Natural Light, Storage - Indoor, Laundry - 1st Floor
- Appliances Included:
- Dishwasher, Dryer, Range - Electric, Refrigerator, Washer, Water Heater-Gas-LP/Bttle
- Flooring:
- Hardwood, Laminate
- Heating Cooling Fuel:
- Gas - LP/Bottle
- Water Heater:
- Gas - LP/Bottle
- Basement Desc:
- Climate Controlled, Concrete, Concrete Floor, Stairs - Interior, Storage Space, Unfinished, Walkout
Exterior Features
- Style of Residence:
- Ranch
- House Color:
- Time Share:
- No
- Resort:
- No
- Exterior Desc:
- Vinyl Siding
- Exterior Details:
- Amenities/Services:
- Land Desc.:
- Country Setting, Mountain View, Open, Rolling, View
- Suitable Land Usage:
- Roof Desc.:
- Shingle - Architectural
- Driveway Desc.:
- Paved
- Foundation Desc.:
- Concrete
- Sewer Desc.:
- Private
- Garage/Parking:
- Yes
- Garage Spaces:
- 2
- Road Frontage:
- 200
Other Information
- List Date:
- 2024-02-01
- Last Updated:
- 2024-02-15 19:49:15


