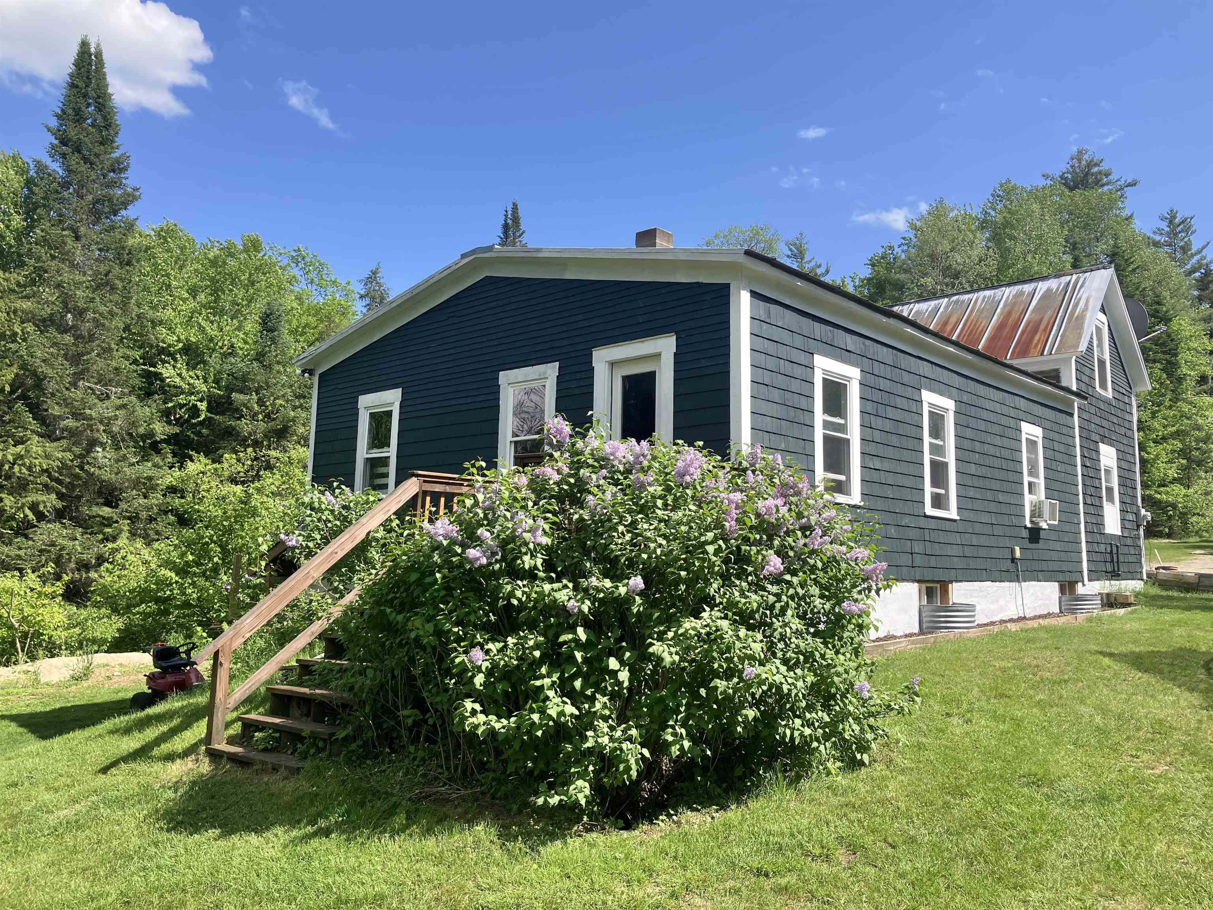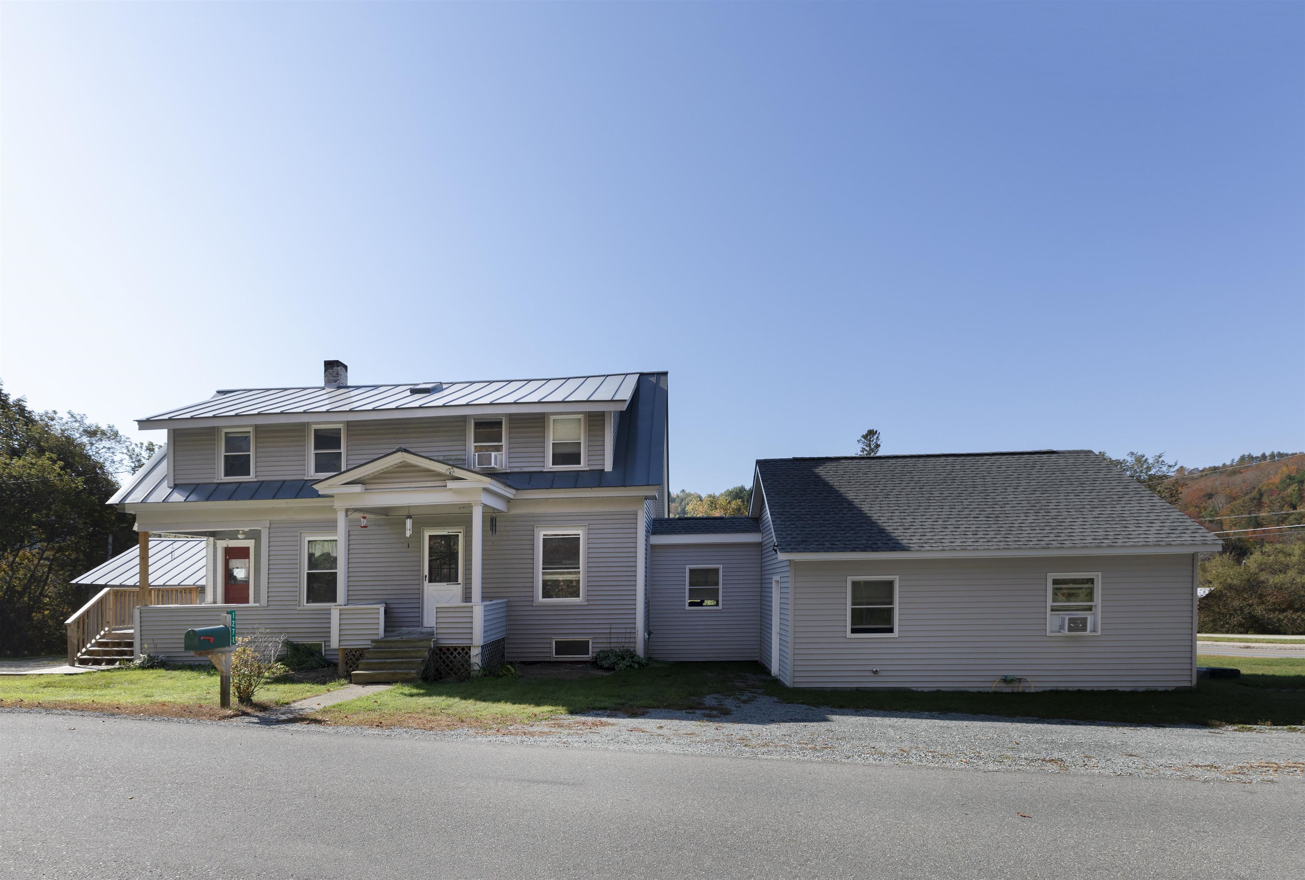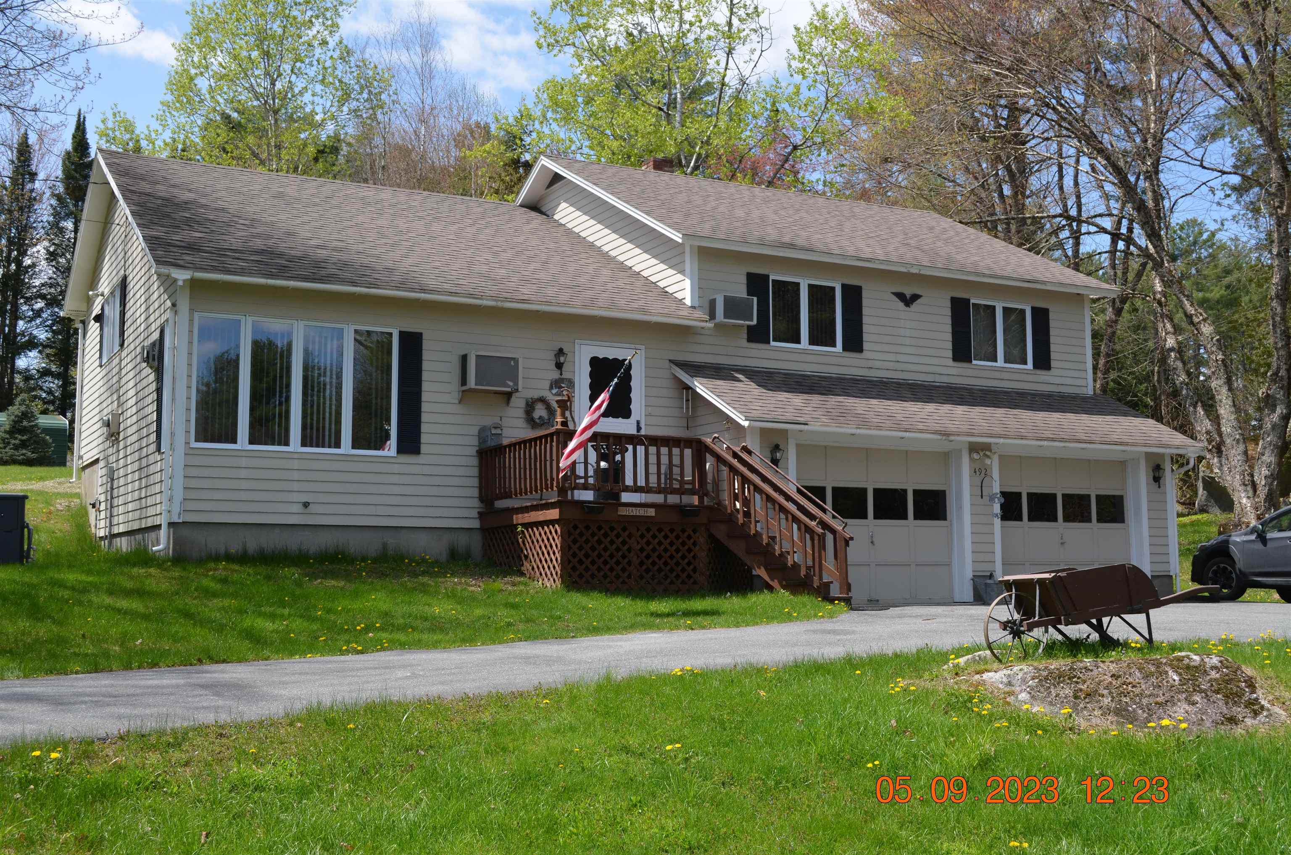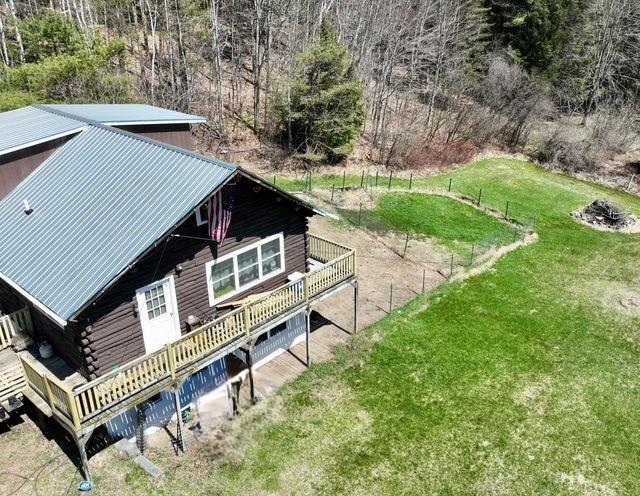1 of 29






General Property Information
- Property Status:
- Active
- Price:
- $250, 000
- Assessed:
- $0
- Assessed Year:
- County:
- VT-Caledonia
- Acres:
- 1.40
- Property Type:
- Single Family
- Year Built:
- 1910
- Agency/Brokerage:
- Anita Lamotte
Choice Real Estate & Property Management - Bedrooms:
- 3
- Total Baths:
- 1
- Sq. Ft. (Total):
- 1552
- Tax Year:
- 2023
- Taxes:
- $2, 271
- Association Fees:
This is a great opportunity for someone who works in a more urban area... to live and relax in a more rural area. Located on the fringes of a quaint country village, the roughly 35 min commute to Barre or St. Johnsbury is the perfect wind-down time. Pull up and step right in to the kitchen which is spacious enough to be eat-in or to create an office nook. Straight ahead brings you to a formal dining room with an arch to the living room. It has a great open feeling, perfect for gatherings. The wood stove in the living room keeps things warm in the winter. But, spring is here and summer is on its heels, so the deck off the living room creates a welcomed outdoor living space. 2 cozy bedrooms are off the living room and a renovated full bath with tile floor and tile tub surround is off the dining room. Off the kitchen is the new 16 x 13 two story addition. The 1st floor is being used as the primary bedroom but head upstairs to the 2nd level and there's potential here in the loft joined to the main house to create a primary suite. The Seller has made improvements for sure but there are opportunities to continue the work and make it your own. The addition creates options, everyone loves those! For the gardener in you, the 1.4+/- acres of lawn and trees are ready for your imagination and won't rob you of all your free time in upkeep. When it's time to relax, sit on the covered porch and listen to the babbling brook. Everyone wants a home to be their haven, this one could be yours!
Interior Features
- # Of Stories:
- 1.5
- Sq. Ft. (Total):
- 1552
- Sq. Ft. (Above Ground):
- 1552
- Sq. Ft. (Below Ground):
- 0
- Sq. Ft. Unfinished:
- 1056
- Rooms:
- 8
- Bedrooms:
- 3
- Baths:
- 1
- Interior Desc:
- Ceiling Fan, Dining Area, Hearth, Laundry Hook-ups, Laundry - Basement
- Appliances Included:
- Range - Electric, Water Heater - Electric, Water Heater - Owned
- Flooring:
- Combination, Hardwood, Laminate, Tile
- Heating Cooling Fuel:
- Oil, Wood
- Water Heater:
- Basement Desc:
- Concrete, Daylight, Dirt, Gravel, Unfinished, Exterior Access
Exterior Features
- Style of Residence:
- Cape, Modified
- House Color:
- Blk Forest
- Time Share:
- No
- Resort:
- Exterior Desc:
- Exterior Details:
- Garden Space, Natural Shade, Porch, Porch - Covered
- Amenities/Services:
- Land Desc.:
- Country Setting, Level, Sloping, Steep, Stream
- Suitable Land Usage:
- Residential
- Roof Desc.:
- Metal, Shingle - Asphalt
- Driveway Desc.:
- Dirt, Gravel
- Foundation Desc.:
- Concrete
- Sewer Desc.:
- Private, Septic
- Garage/Parking:
- No
- Garage Spaces:
- 0
- Road Frontage:
- 340
Other Information
- List Date:
- 2024-04-29
- Last Updated:
- 2024-05-15 20:20:35





























