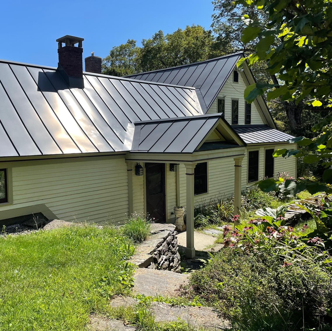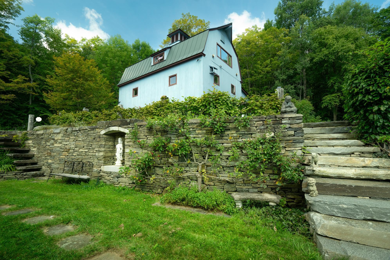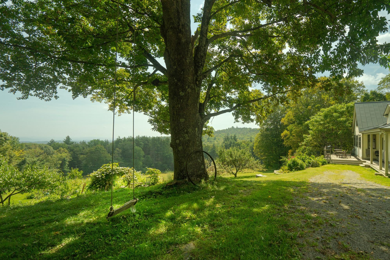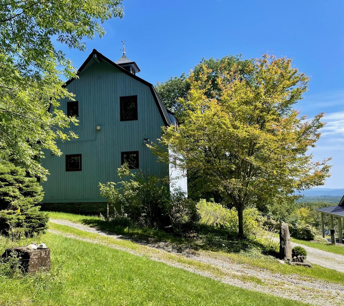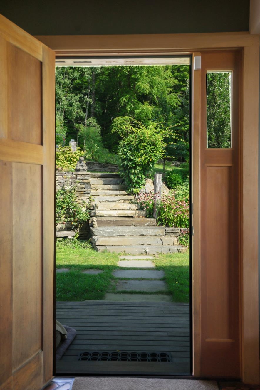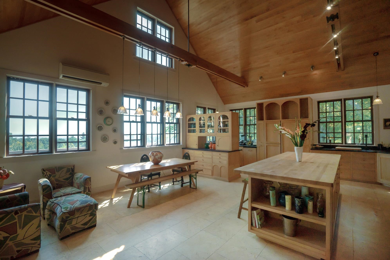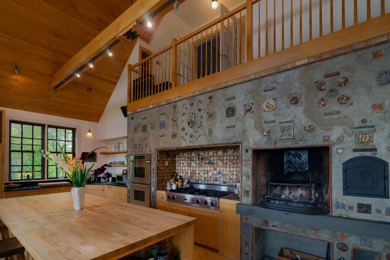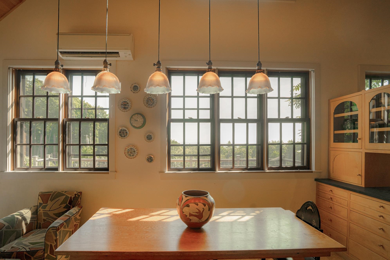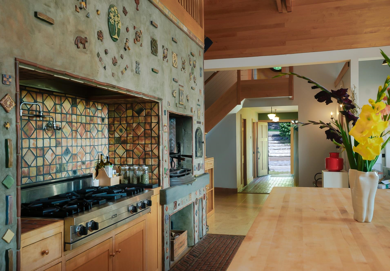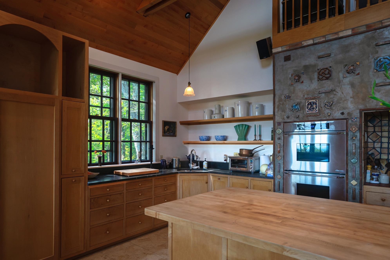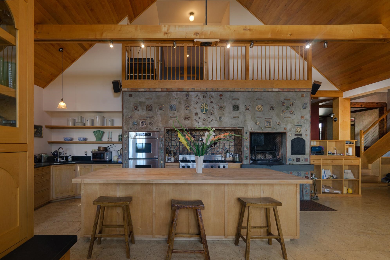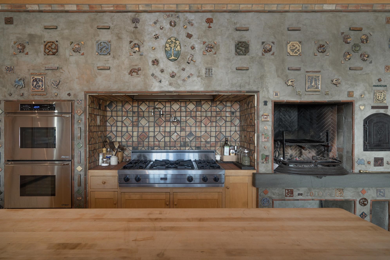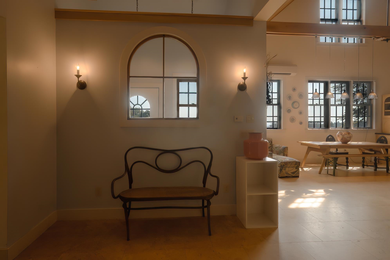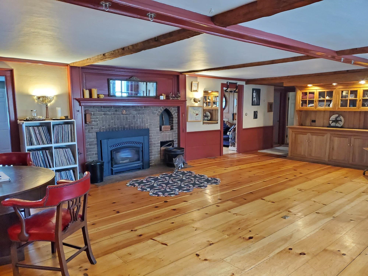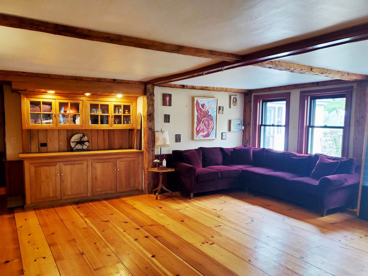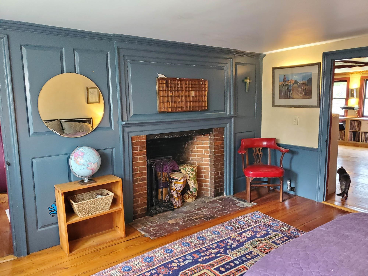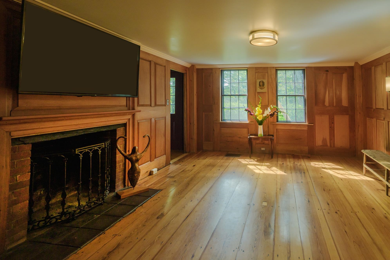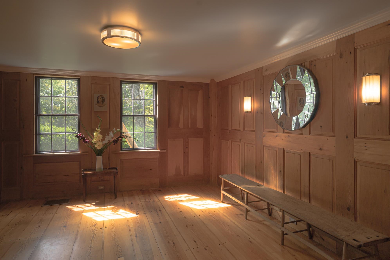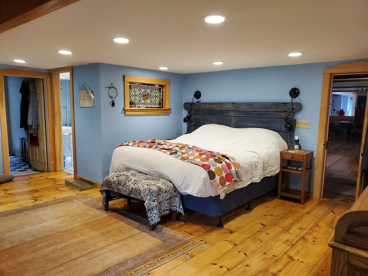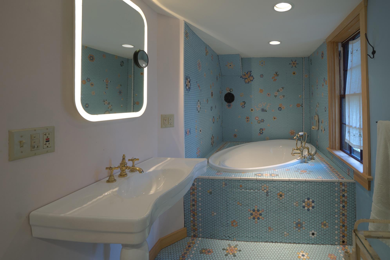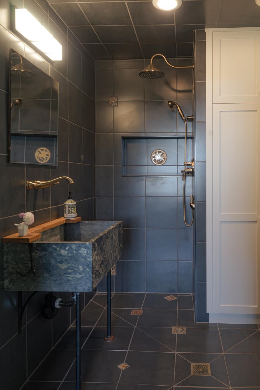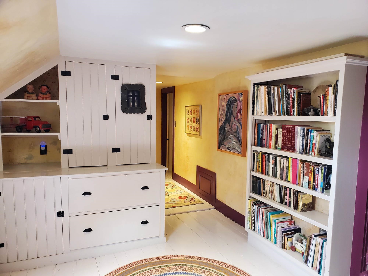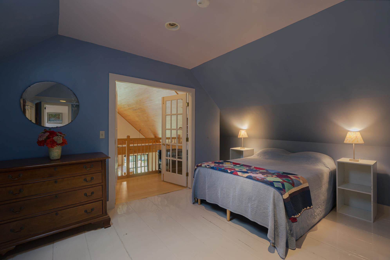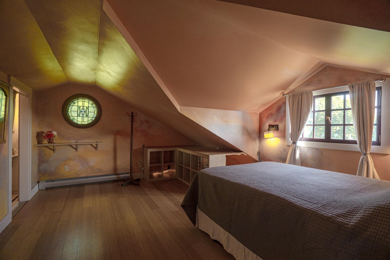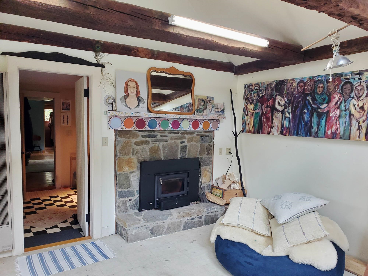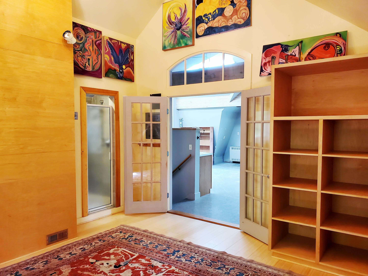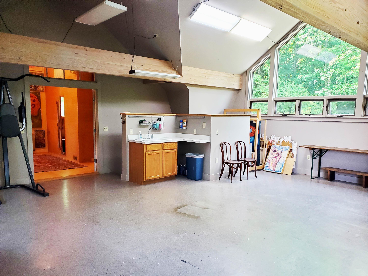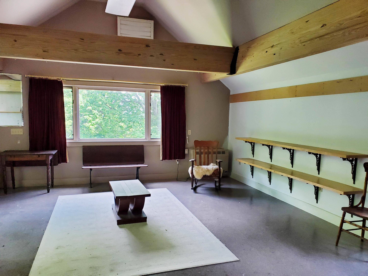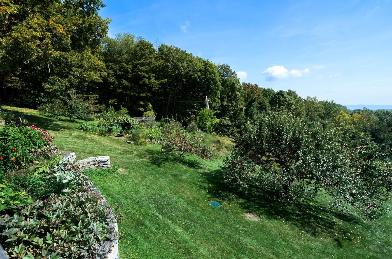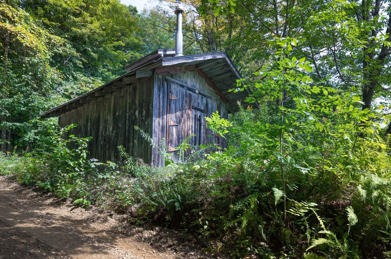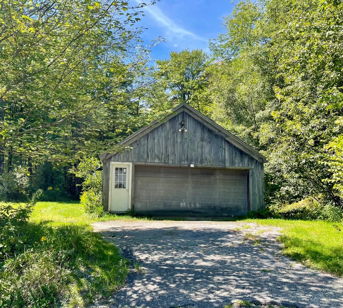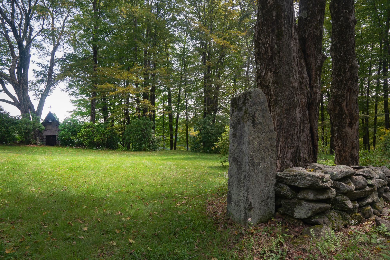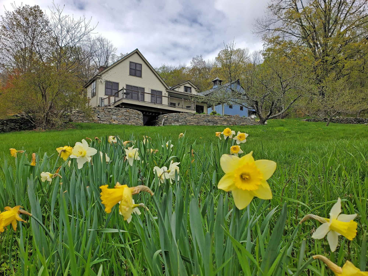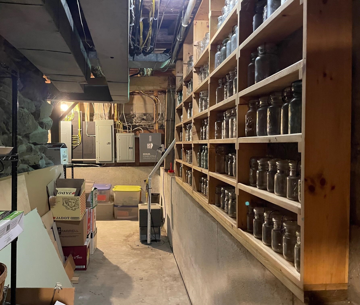1 of 40
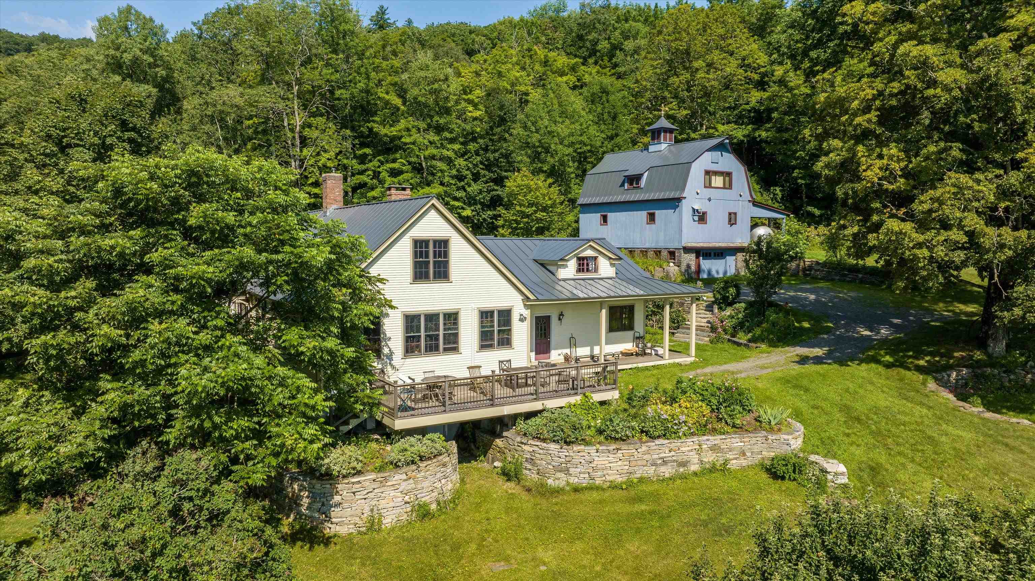
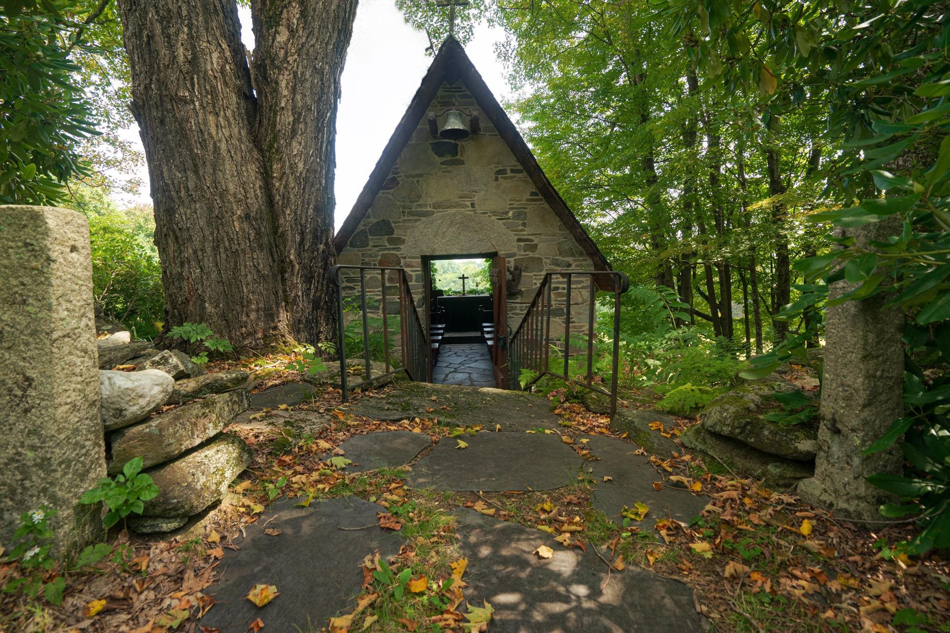
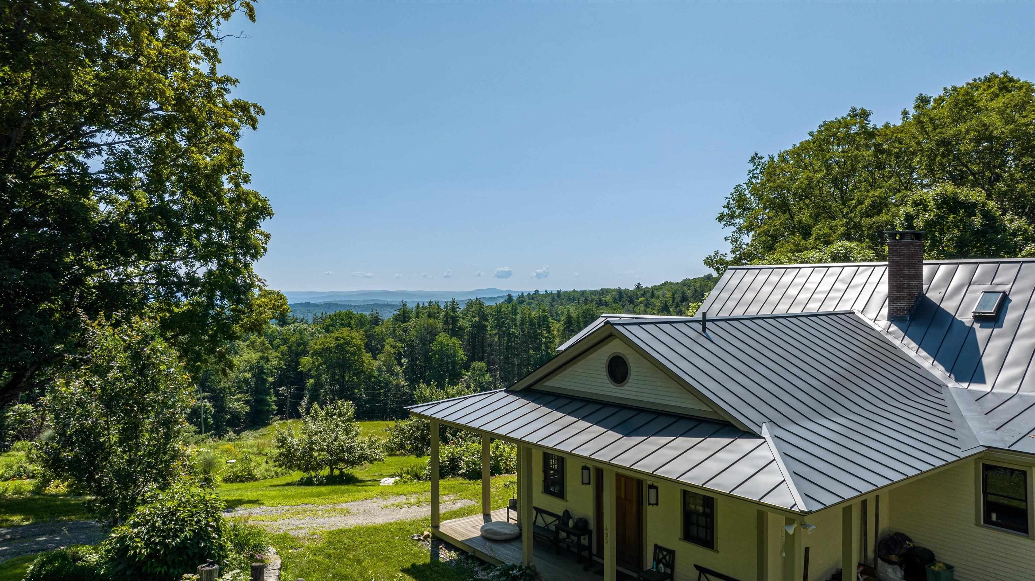
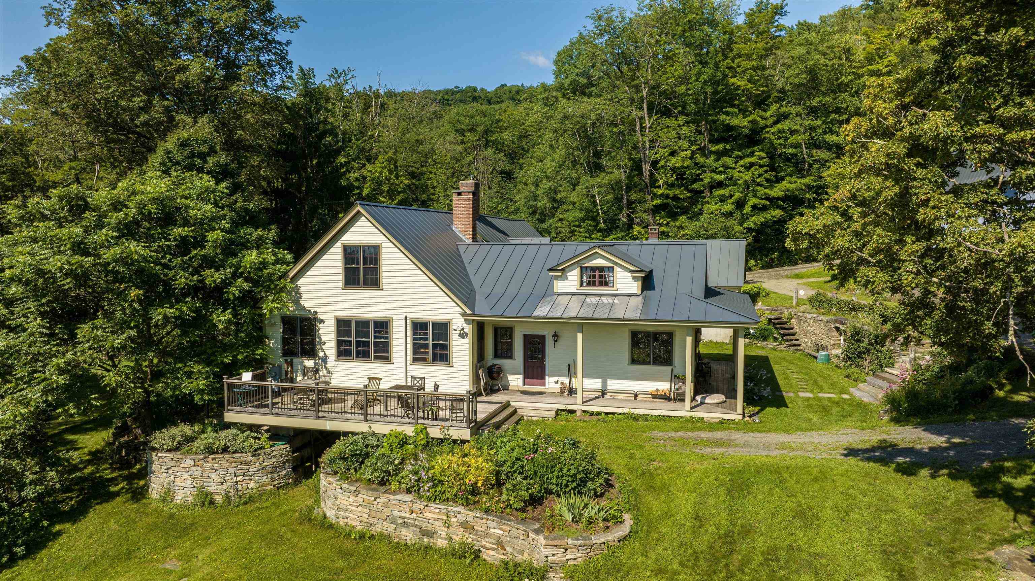
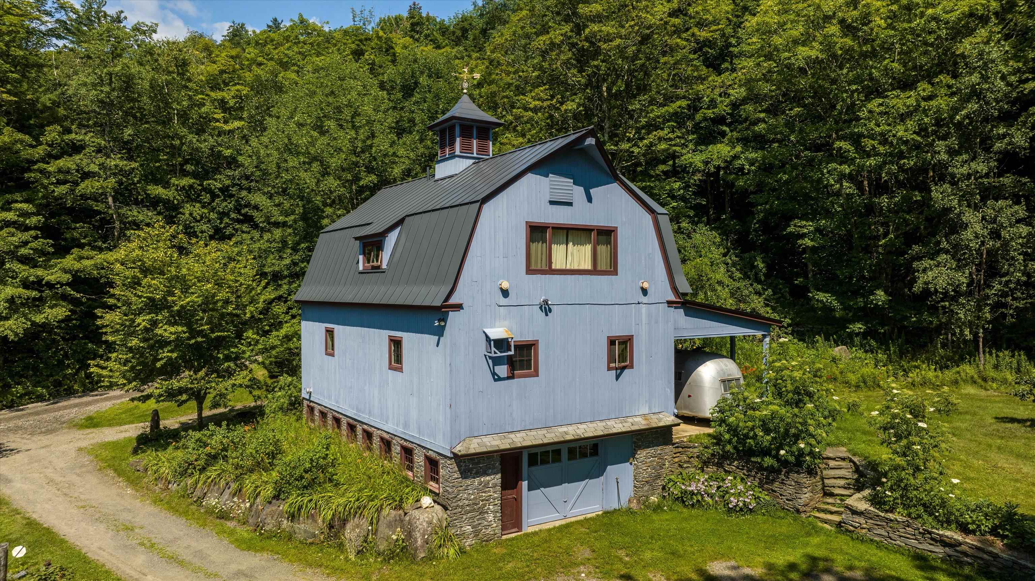
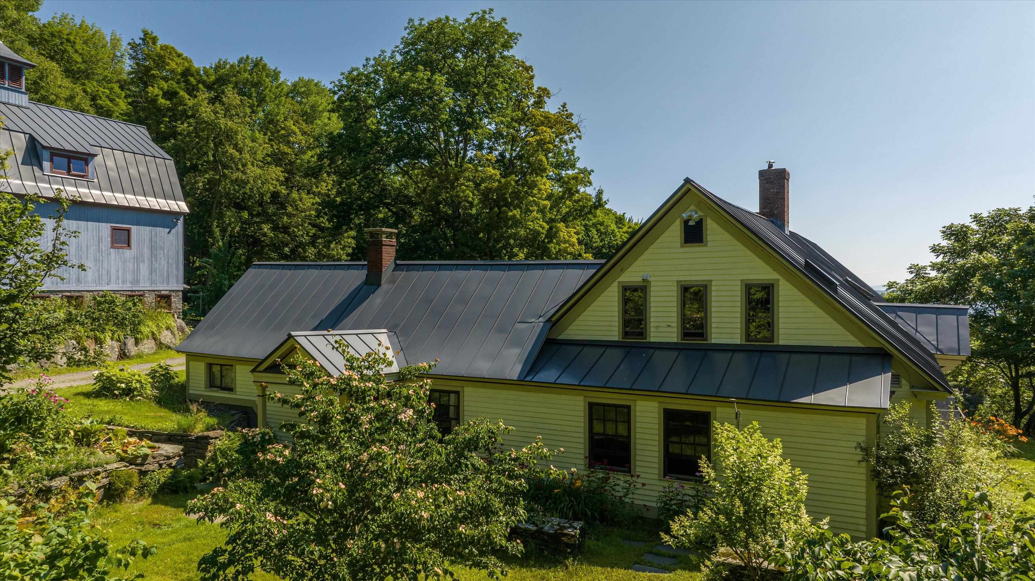
General Property Information
- Property Status:
- Active Under Contract
- Price:
- $1, 600, 000
- Assessed:
- $0
- Assessed Year:
- County:
- VT-Windham
- Acres:
- 43.03
- Property Type:
- Single Family
- Year Built:
- 1770
- Agency/Brokerage:
- Heidi Bernier
Berkley & Veller Greenwood Country - Bedrooms:
- 5
- Total Baths:
- 6
- Sq. Ft. (Total):
- 3808
- Tax Year:
- 2023
- Taxes:
- $19, 041
- Association Fees:
Ginseng Hill Farm encompasses 43+/- acres near road’s end, this choice country location with year-round beauty, embodying a traditional New England landscape with high open fields, remarkable stone walls, woodland stream, a pastoral setting overlooking spectacular easterly views of distant hills, all enhanced with a tapestry of perennials, established fruit trees and bushes. Dating from 1789 with many later renovations and additions, reflecting a variety of influences, this expanded cape-style home offers nearly 3, 800 sq. ft. and is an eclectic blend of contemporary craftsmanship and historic details, including 3 fireplaces, antique wood floors and paneled walls. The impressive kitchen steals the show with custom cabinetry, tile work and handcrafted windows. There are many rooms for family and friends with 5 bedrooms and 6 baths, a den, living room, family room, pantry, mudroom, office and art studio. 3-level heated barn offers numerous options for work, or play and includes a sauna, 2-½ baths, huge studio, workshop space, and portico. Additional features include an enchanting stone chapel, vintage sugarhouse, garage/shed, walk-out basement, with wine/root cellar, generator, and a variety of heating options. West Brattleboro, nestled in the Southeastern corner of VT, convenient to I-91, four seasons recreation and numerous cultural events, including the Marlboro Music and Yellow Barn Music Festivals.
Interior Features
- # Of Stories:
- 1.5
- Sq. Ft. (Total):
- 3808
- Sq. Ft. (Above Ground):
- 3808
- Sq. Ft. (Below Ground):
- 0
- Sq. Ft. Unfinished:
- 1651
- Rooms:
- 13
- Bedrooms:
- 5
- Baths:
- 6
- Interior Desc:
- Attic - Hatch/Skuttle, Cathedral Ceiling, Cedar Closet, Dining Area, Fireplace - Wood, Fireplaces - 3+, Hearth, Kitchen Island, Kitchen/Dining, Primary BR w/ BA, Natural Light, Natural Woodwork, Soaking Tub, Storage - Indoor, Vaulted Ceiling, Walk-in Pantry, Window Treatment, Wood Stove Insert, Programmable Thermostat, Laundry - 2nd Floor
- Appliances Included:
- Cooktop - Gas, Dishwasher, Dryer, Range Hood, Oven - Double, Oven - Wall, Refrigerator, Washer, Water Heater - Off Boiler, Water Heater - Owned, Water Heater - Tank, Water Heater - Tankless, Vented Exhaust Fan
- Flooring:
- Bamboo, Brick, Carpet, Ceramic Tile, Hardwood, Slate/Stone, Softwood, Tile, Wood, Cork
- Heating Cooling Fuel:
- Gas - LP/Bottle
- Water Heater:
- Off Boiler, Owned, Tank, Tankless
- Basement Desc:
- Concrete, Concrete Floor, Daylight, Full, Stairs - Interior, Storage Space, Unfinished, Exterior Access
Exterior Features
- Style of Residence:
- Contemporary, Farmhouse
- House Color:
- Tan
- Time Share:
- No
- Resort:
- Exterior Desc:
- Cedar, Clapboard
- Exterior Details:
- Barn, Building, Deck, Garden Space, Guest House, Natural Shade, Outbuilding, Porch - Covered, Shed, Storage, Window Screens, Windows - Double Pane
- Amenities/Services:
- Land Desc.:
- Country Setting, Field/Pasture, Landscaped, Major Road Frontage, Mountain View, Open, Secluded, Stream, View, Wooded
- Suitable Land Usage:
- Agriculture, Bed and Breakfast, Field/Pasture, Mixed Use, Recreation, Residential, Woodland
- Roof Desc.:
- Standing Seam
- Driveway Desc.:
- Dirt, Gravel
- Foundation Desc.:
- Poured Concrete
- Sewer Desc.:
- On-Site Septic Exists
- Garage/Parking:
- Yes
- Garage Spaces:
- 1
- Road Frontage:
- 1800
Other Information
- List Date:
- 2023-05-11
- Last Updated:
- 2024-03-15 18:19:03


