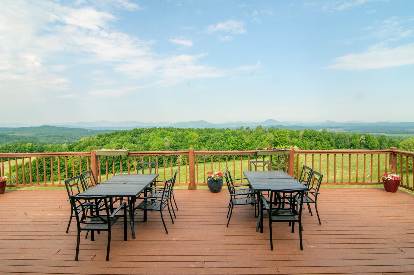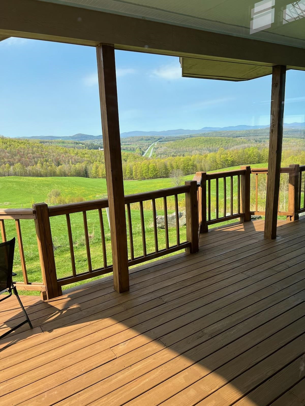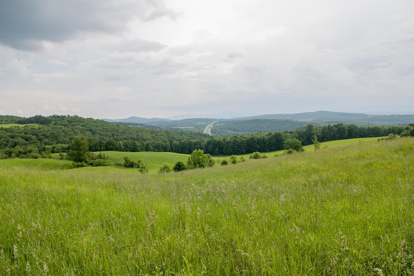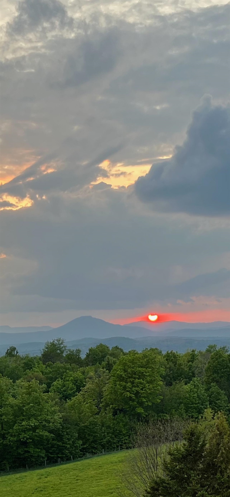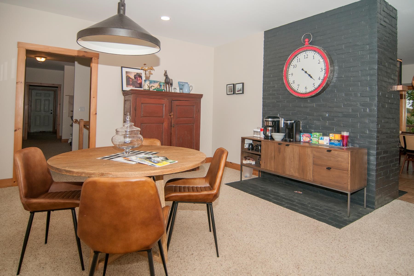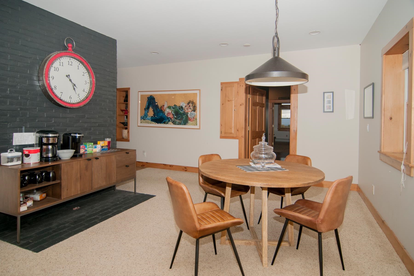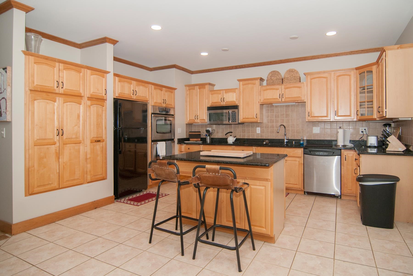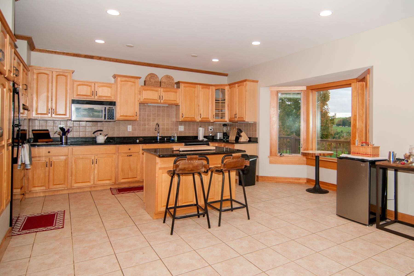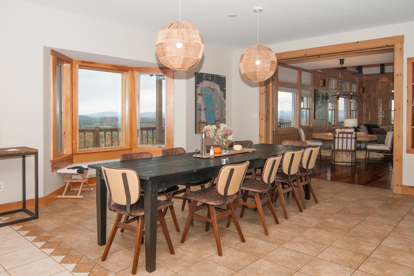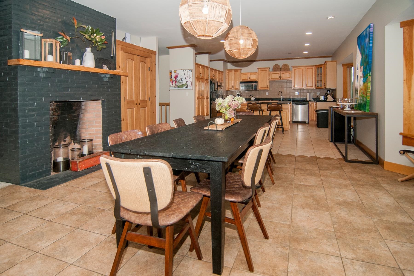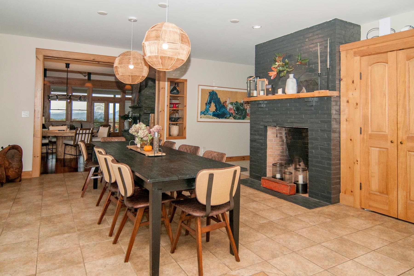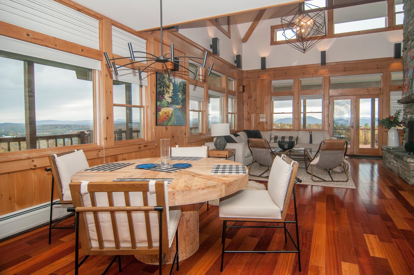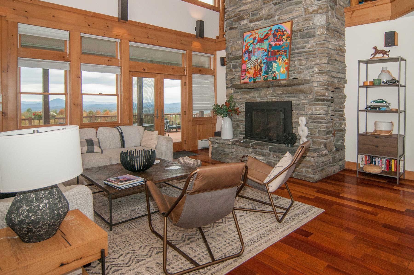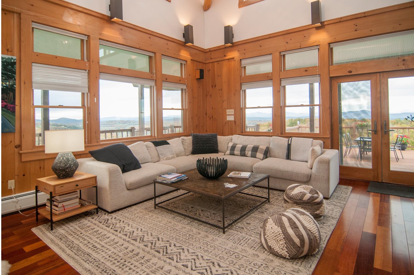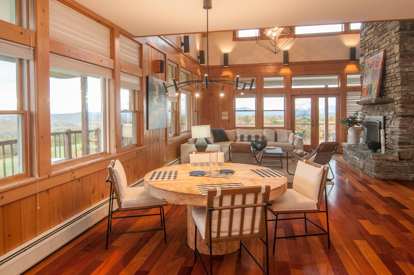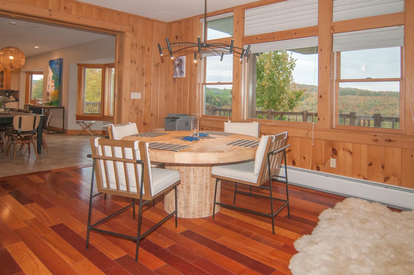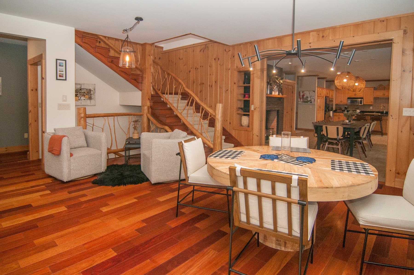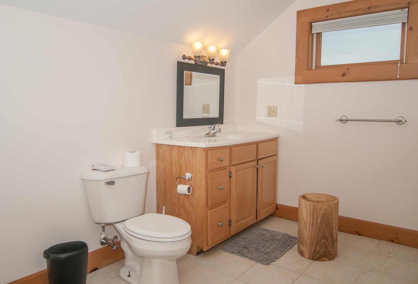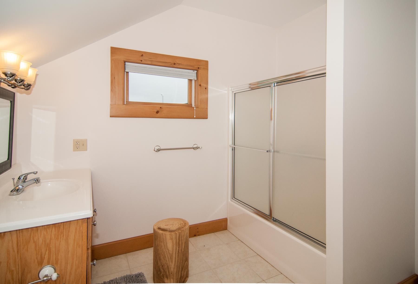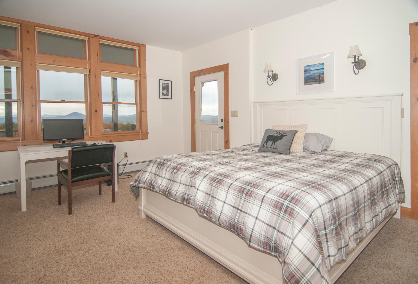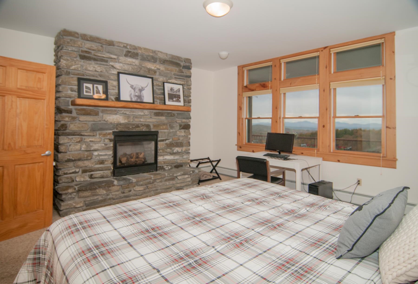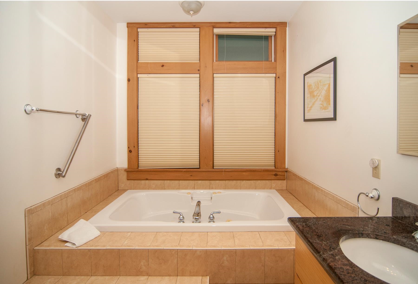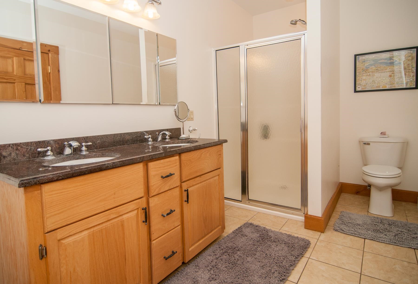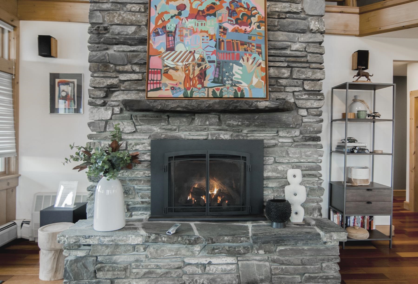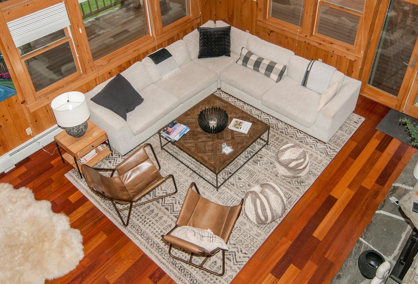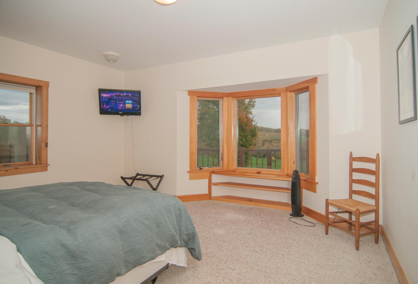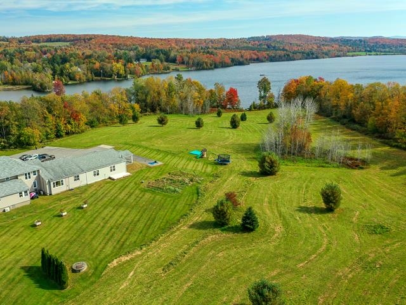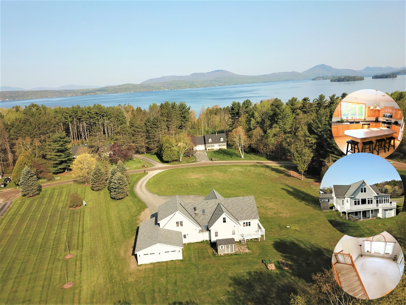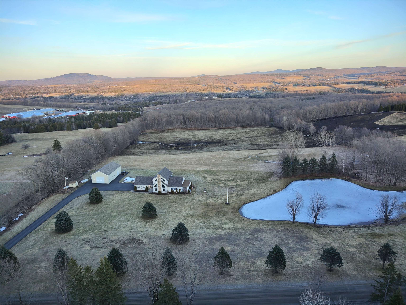1 of 32
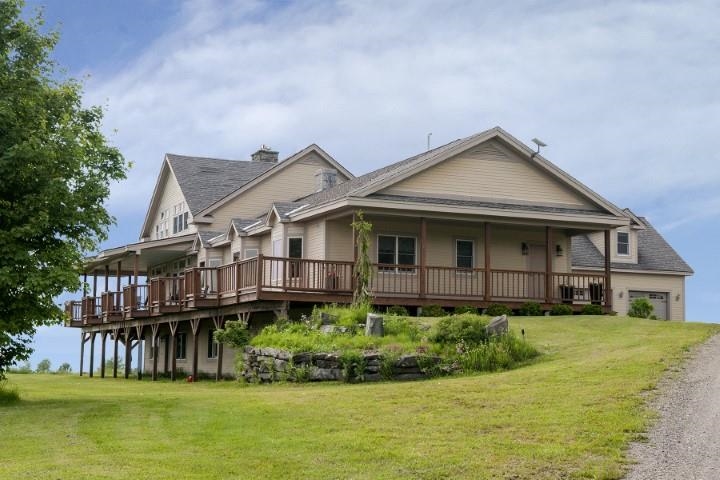
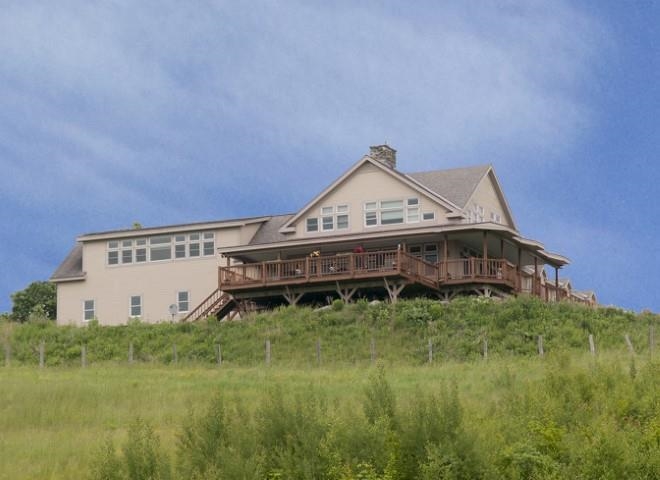
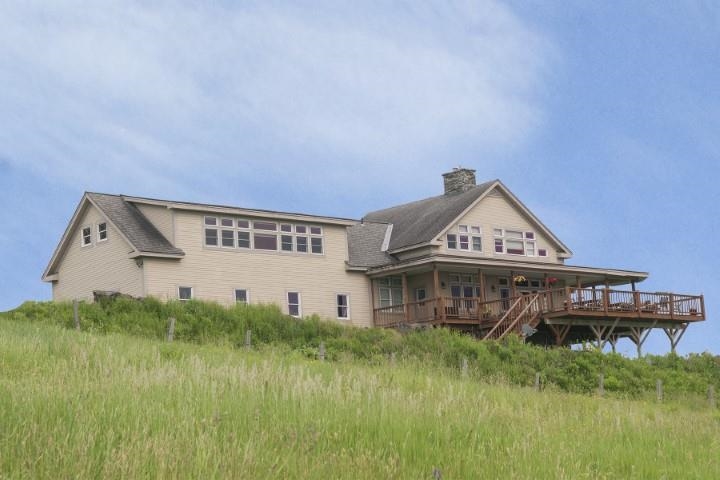
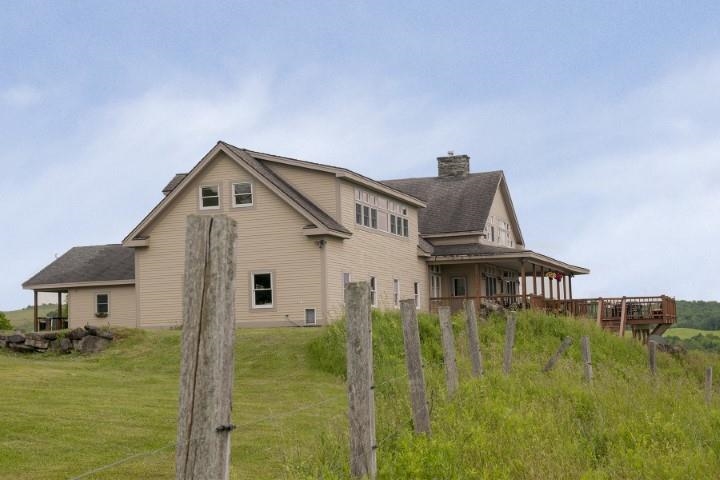
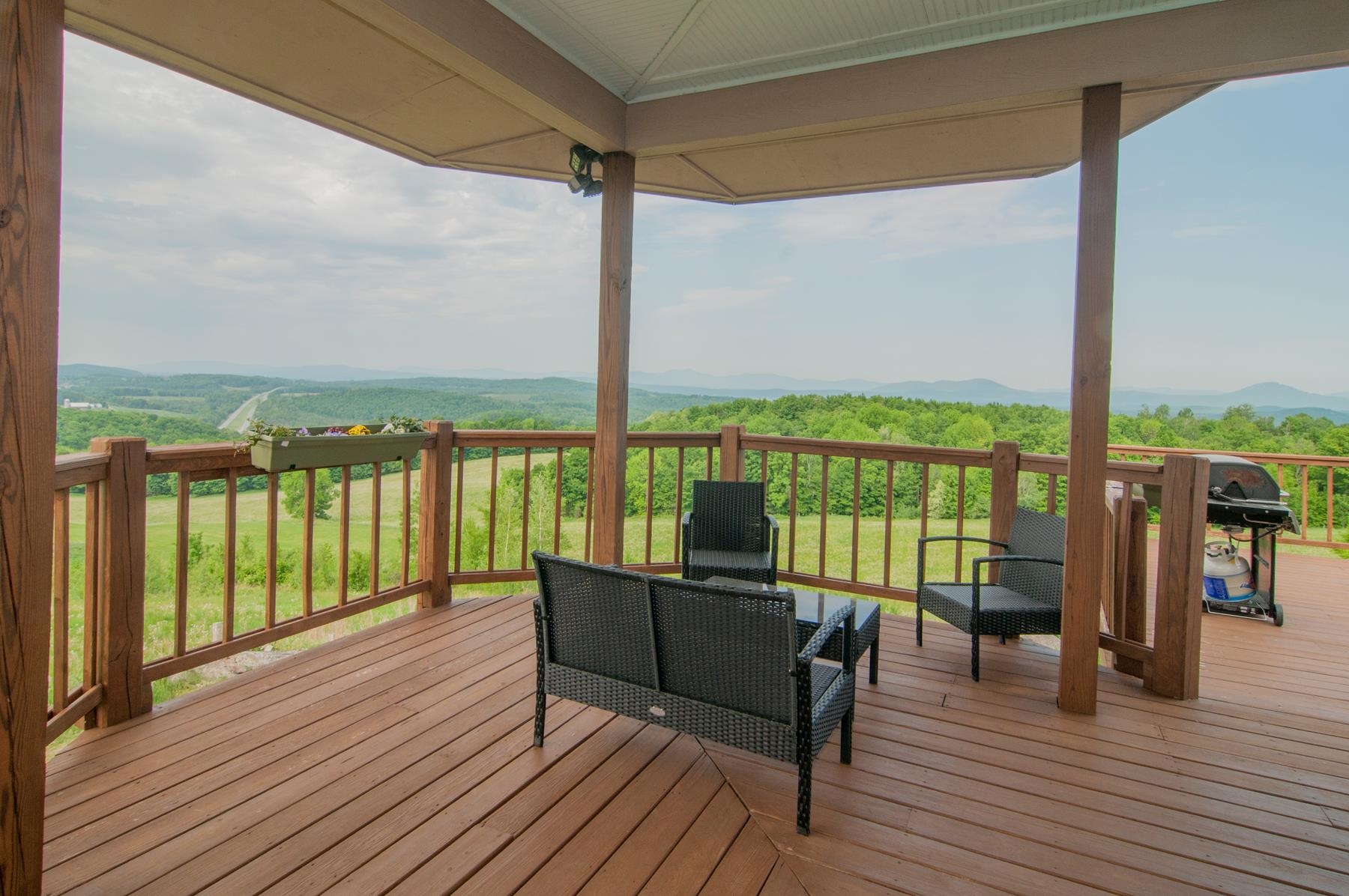
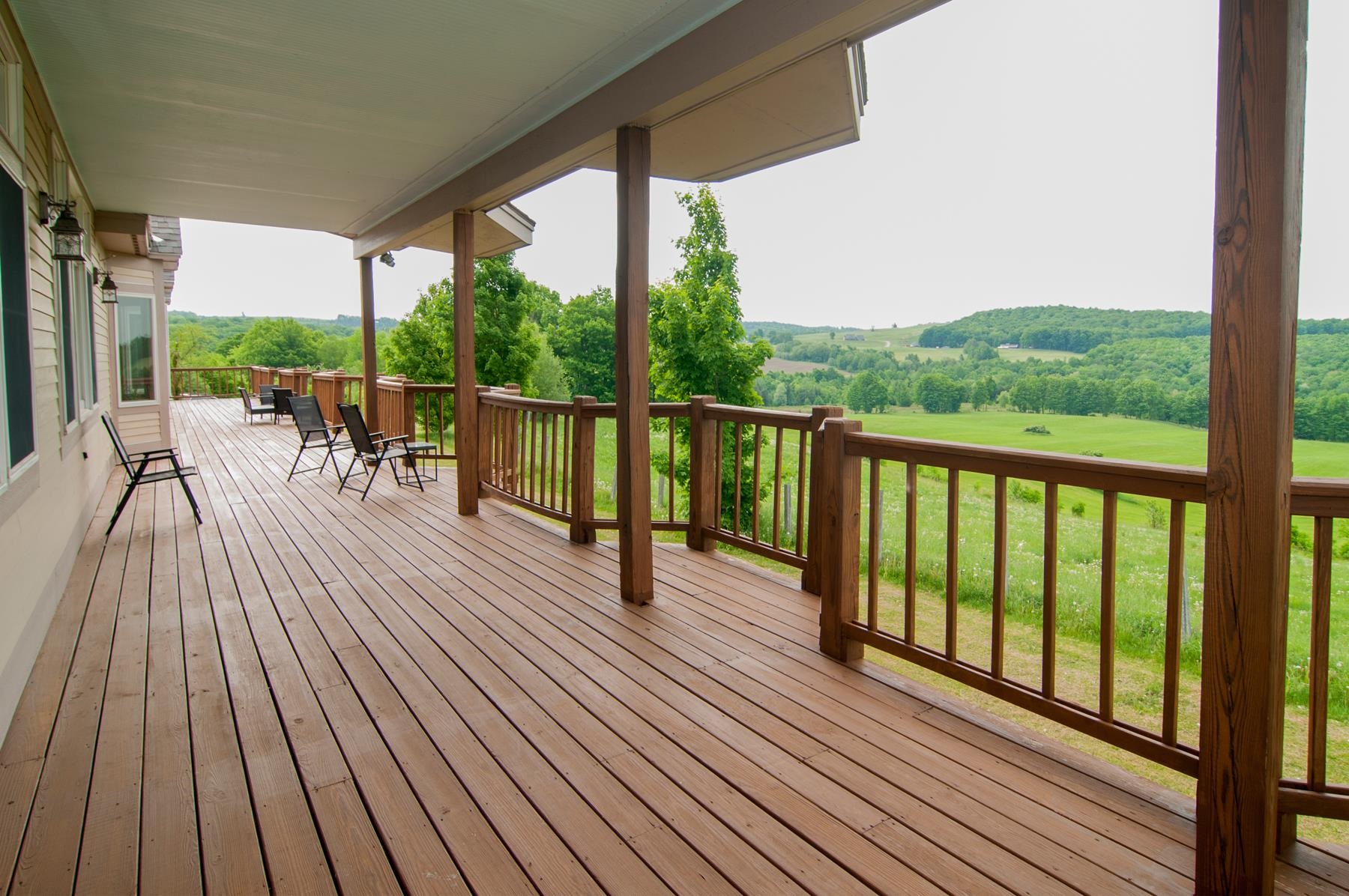
General Property Information
- Property Status:
- Active
- Price:
- $799, 000
- Assessed:
- $696, 700
- Assessed Year:
- County:
- VT-Orleans
- Acres:
- 27.40
- Property Type:
- Single Family
- Year Built:
- 2006
- Agency/Brokerage:
- Michael Conley
Conley Country Real Estate & Insurance - Bedrooms:
- 5
- Total Baths:
- 7
- Sq. Ft. (Total):
- 6867
- Tax Year:
- 2022
- Taxes:
- $13, 486
- Association Fees:
There is room for a HUGE family here. Or B and B? VAST trail near by. Perched high on a hill with a private drive and stunning long range views of Lake Memphremagog, Orford and Owls Head in Quebec, and Jay Peak. Complete privacy. Includes 2 sub divided lots. Almost 7, 000 square feet of living space. Eat-in kitchen is open to dining room and living room totaling 67 feet long with a HUGE stone fireplace and cathedral ceiling. This room is ready for the cover of Architectural Digest!!! Primary bedroom opens onto a covered deck opening onto a 2 level open deck. The stone fireplace in the center of the house has a hearth on the daylight basement level, and a massive fireplace with gas insert in the living room, and an exposed stone wall in the primary bedroom. The oversized 3 car garage is heated. Stone walls for landscaping. $50, 000 price reduction on 5/14/24 to accommodate potential roof repairs.
Interior Features
- # Of Stories:
- 1.75
- Sq. Ft. (Total):
- 6867
- Sq. Ft. (Above Ground):
- 4867
- Sq. Ft. (Below Ground):
- 2000
- Sq. Ft. Unfinished:
- 1128
- Rooms:
- 10
- Bedrooms:
- 5
- Baths:
- 7
- Interior Desc:
- Cathedral Ceiling, Dining Area, Fireplace - Gas, Hearth, Kitchen Island, Kitchen/Dining, Primary BR w/ BA, Natural Woodwork, Soaking Tub, Laundry - 1st Floor
- Appliances Included:
- Dishwasher, Dryer, Range Hood, Refrigerator, Washer, Stove - Gas, Water Heater - Off Boiler
- Flooring:
- Carpet, Hardwood, Tile
- Heating Cooling Fuel:
- Gas - LP/Bottle, Oil
- Water Heater:
- Off Boiler
- Basement Desc:
- Concrete, Concrete Floor, Daylight, Finished, Full, Stairs - Interior, Unfinished, Walkout, Exterior Access, Stairs - Basement
Exterior Features
- Style of Residence:
- Contemporary
- House Color:
- beige
- Time Share:
- No
- Resort:
- Exterior Desc:
- Cement, Clapboard
- Exterior Details:
- Deck, Porch - Covered
- Amenities/Services:
- Land Desc.:
- Agricultural, Country Setting, Field/Pasture, Lake View, Landscaped, Mountain View, Open, Sloping, View, Water View
- Suitable Land Usage:
- Roof Desc.:
- Shingle - Architectural
- Driveway Desc.:
- Gravel, Right-Of-Way (ROW)
- Foundation Desc.:
- Concrete
- Sewer Desc.:
- On-Site Septic Exists
- Garage/Parking:
- Yes
- Garage Spaces:
- 3
- Road Frontage:
- 0
Other Information
- List Date:
- 2023-05-31
- Last Updated:
- 2024-05-14 13:07:35


