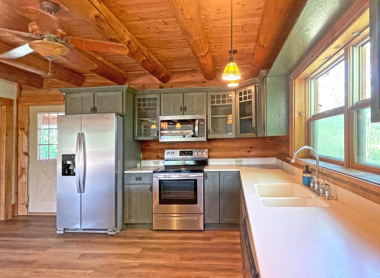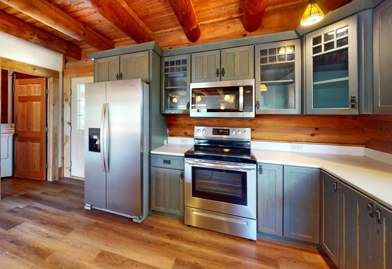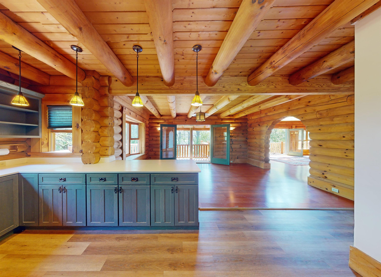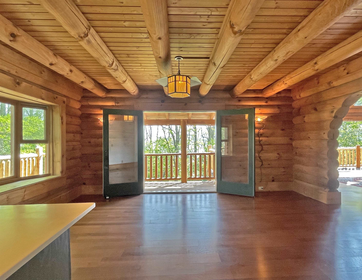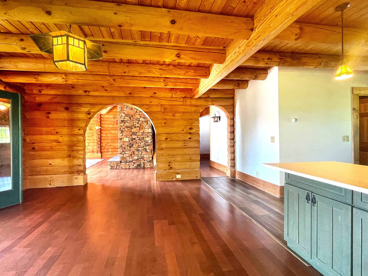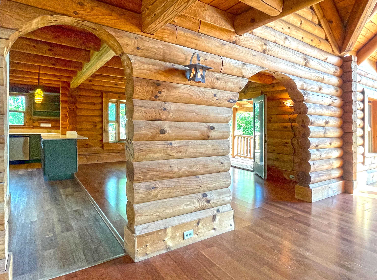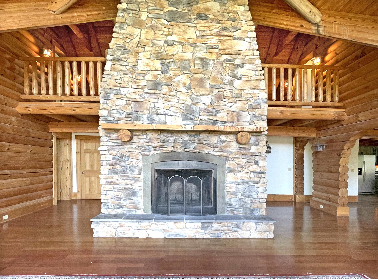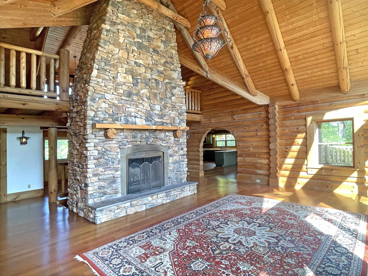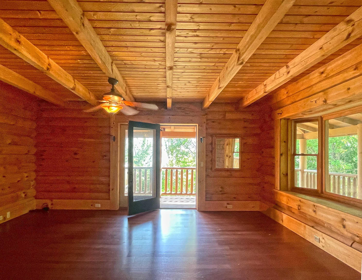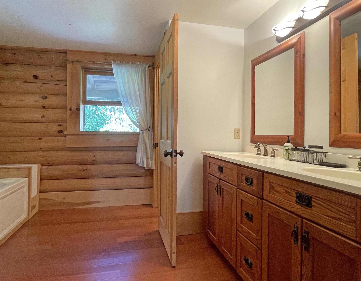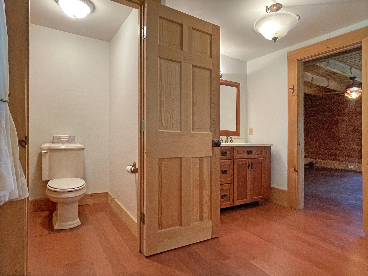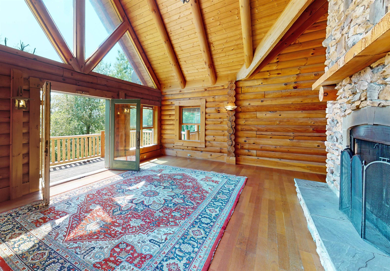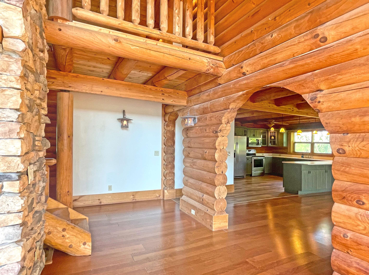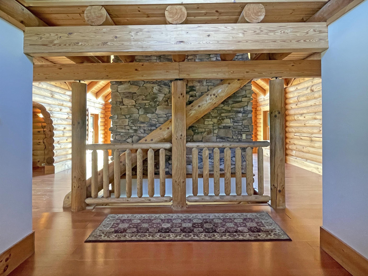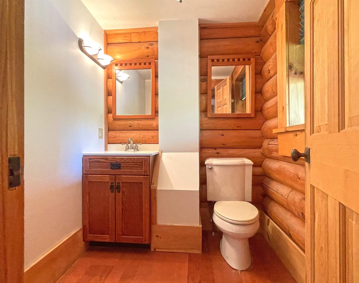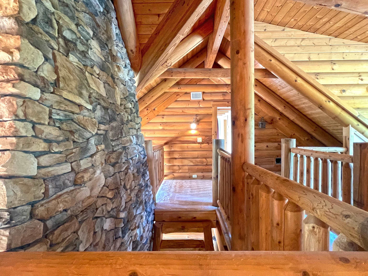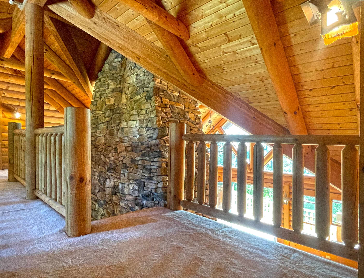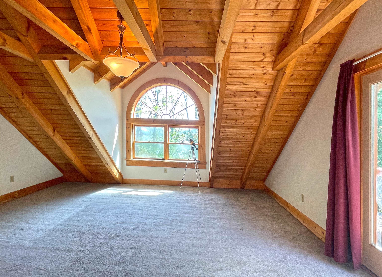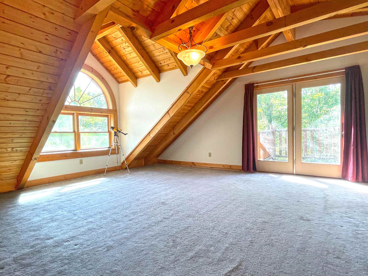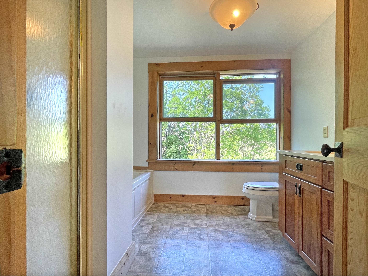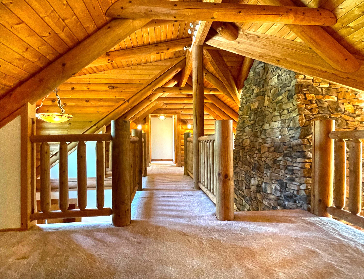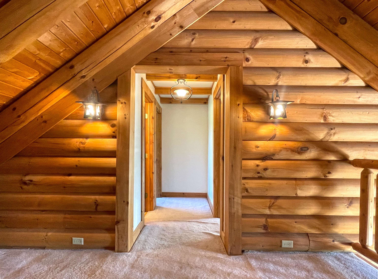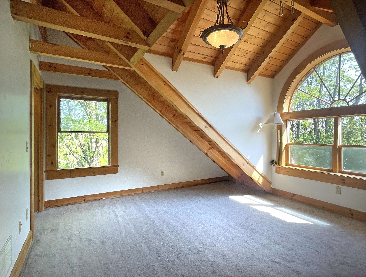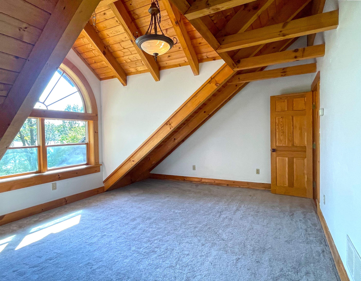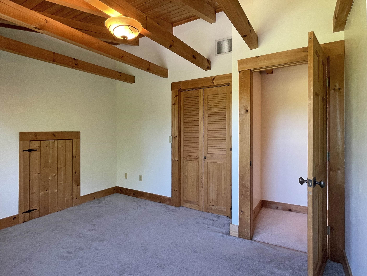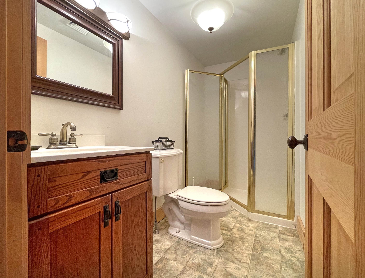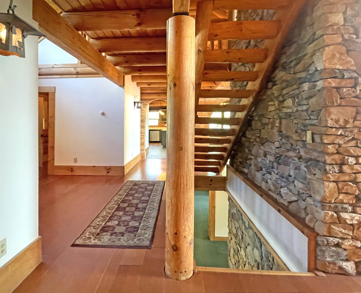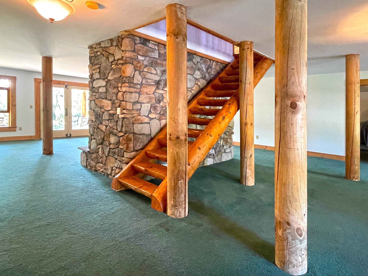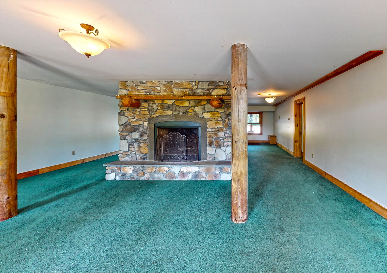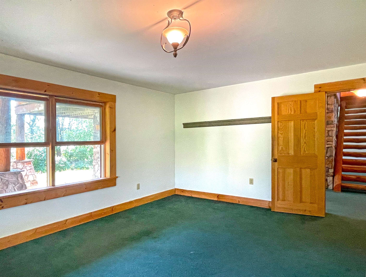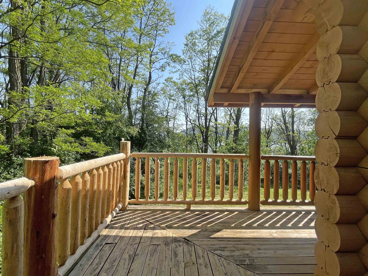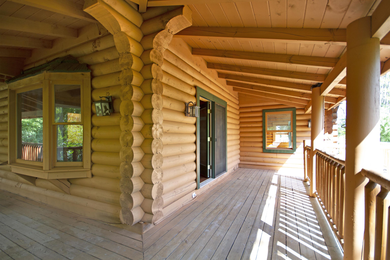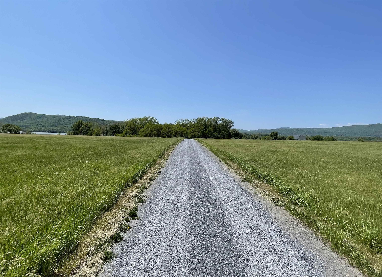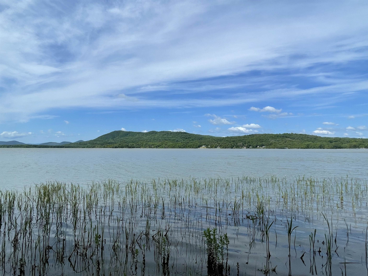1 of 40
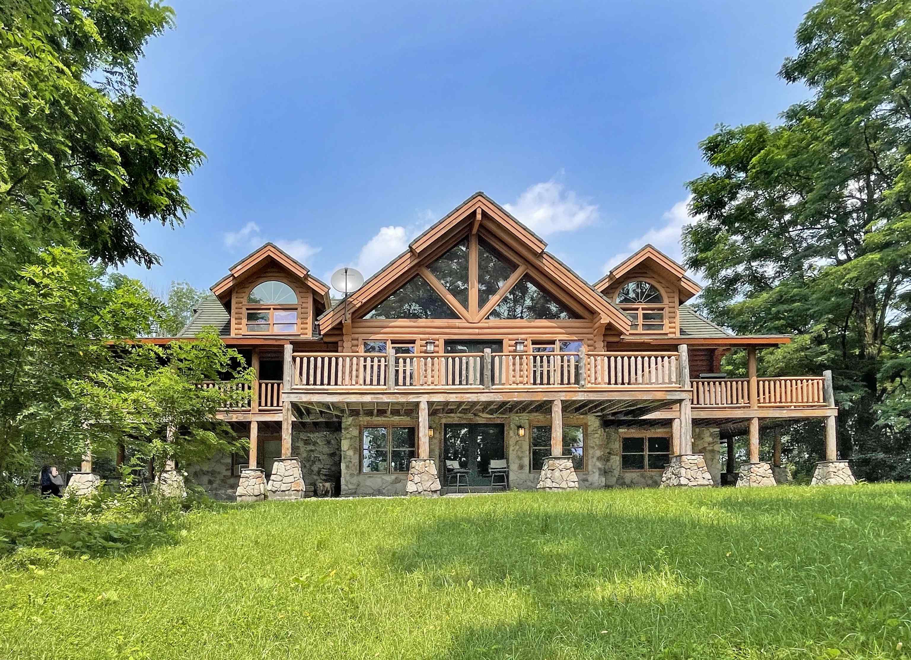
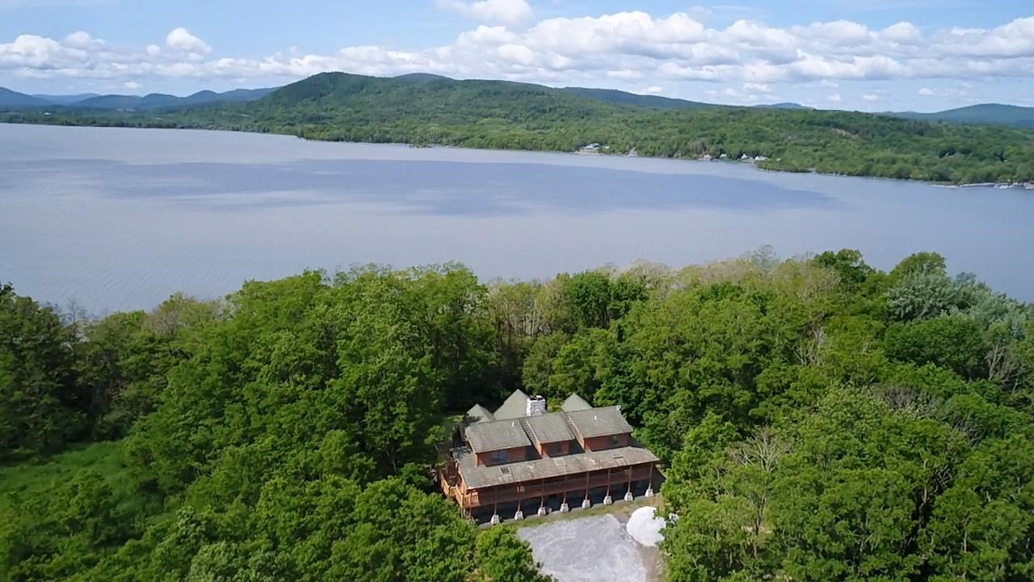
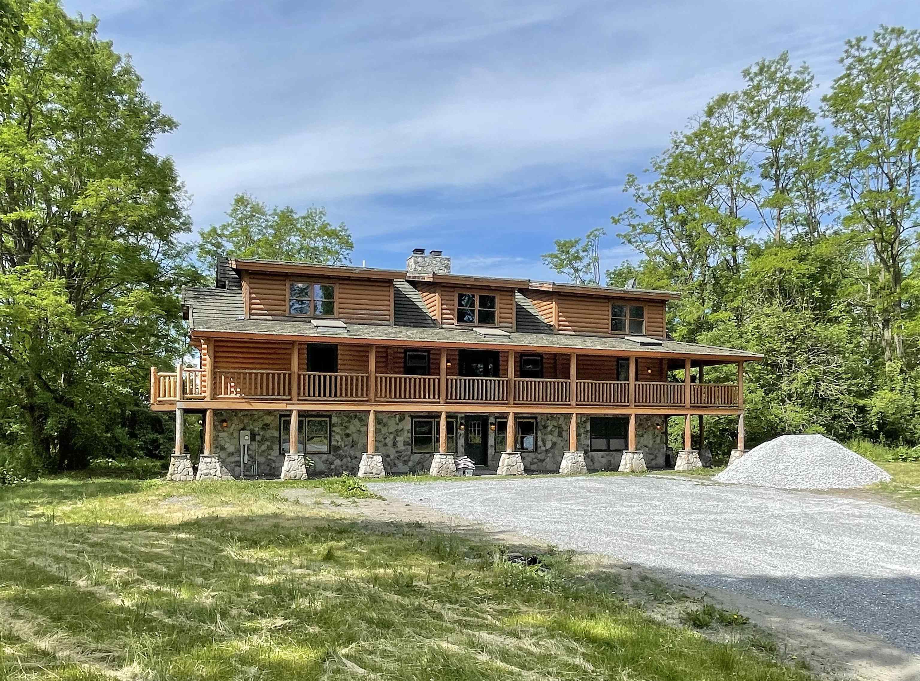
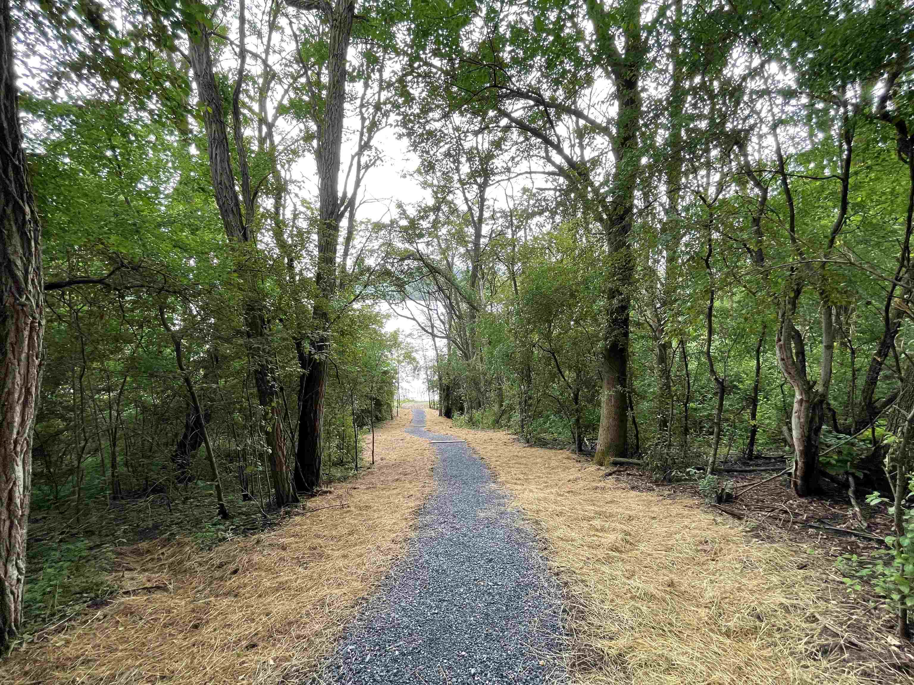
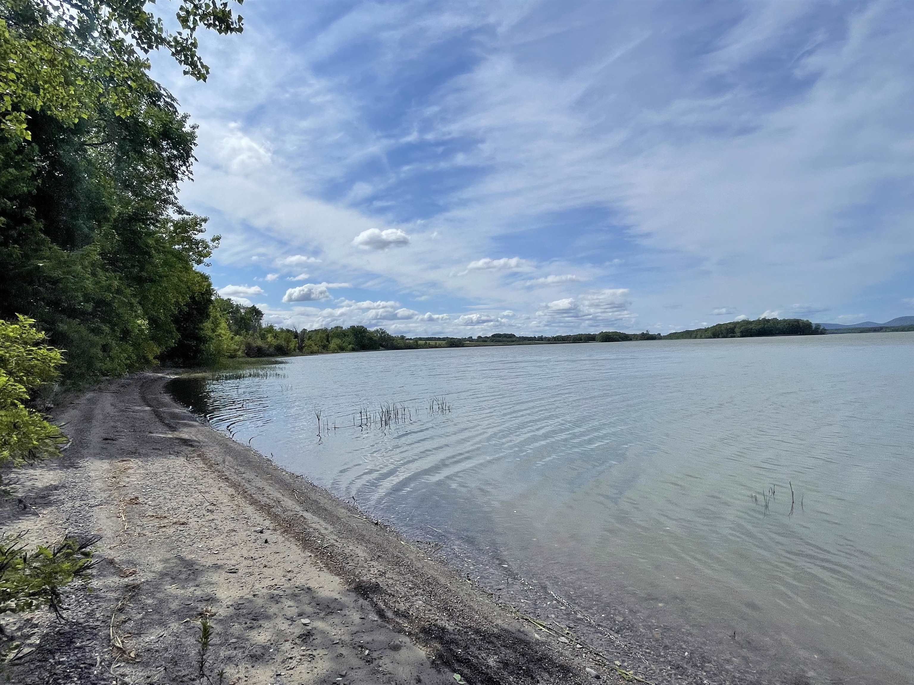
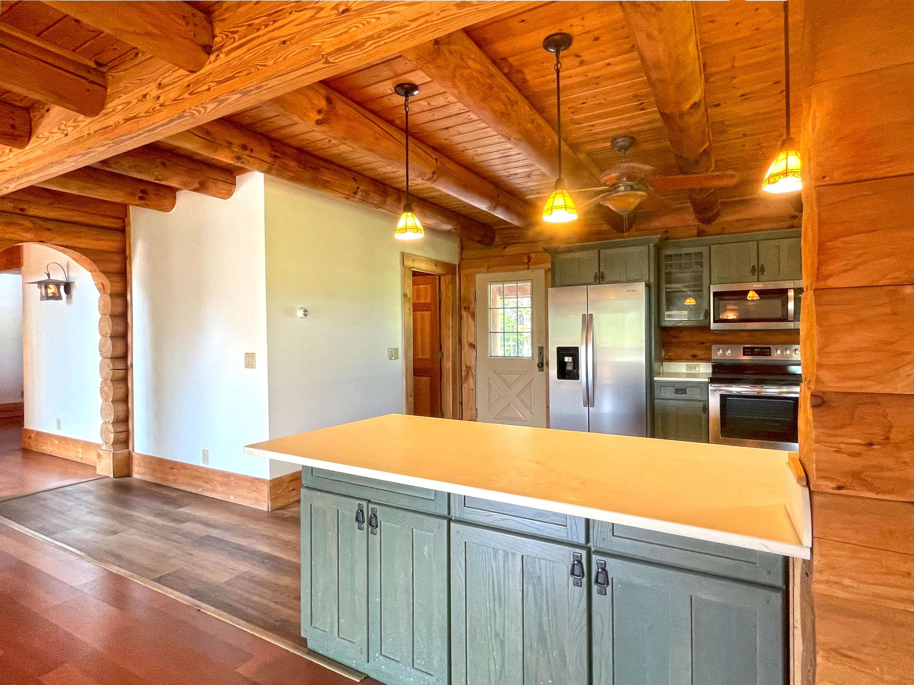
General Property Information
- Property Status:
- Active
- Price:
- $878, 000
- Assessed:
- $699, 700
- Assessed Year:
- County:
- VT-Addison
- Acres:
- 10.10
- Property Type:
- Single Family
- Year Built:
- 2001
- Agency/Brokerage:
- Jill Fraga
The Real Estate Company of Vermont, LLC - Bedrooms:
- 4
- Total Baths:
- 4
- Sq. Ft. (Total):
- 4889
- Tax Year:
- 2023
- Taxes:
- $17, 487
- Association Fees:
Year-round Lake Champlain property with 800’+ of shoreline on 10.1 acres! As you approach from the long private driveway, you will fall in love with the peaceful setting of this Adirondack-style Heritage log home. The full wrap-around balcony, stone accents, and three levels of living space will immediately attract one to this 4 bedroom, 3.5 bath waterfront retreat. The main entrance sits on the ground level offering two large bonus rooms/flex space, the first of two fireplaces, and direct access to the back yard. The main living level feels grand in size with the soaring ceiling height, the statement fireplace, and windows to the west, yet the arched doorways and warm wood features offer a cozy and inviting ambiance. The kitchen, dining area, and laundry sit on the South side of the home, and the primary suite, complete with a four piece bathroom and walk-in closet, sit on the northern side. The third level includes a bedroom with its own ensuite bathroom and two more bedrooms with vaulted ceilings that share a guest bathroom. And let’s not forget about the views that can be enjoyed inside and out! With a little more thinning of the trees (following the VT Shoreline Protection Act guidelines), broader lake and ADK views await. The sloped gravel path to the lake allows easy access to your future mooring. 25 minutes to Middlebury, 30 minutes to Vergennes, or head to the New York side or Canada via boat! Be sure to visit the 3D tour to virtually walk through this home.
Interior Features
- # Of Stories:
- 2.5
- Sq. Ft. (Total):
- 4889
- Sq. Ft. (Above Ground):
- 4889
- Sq. Ft. (Below Ground):
- 0
- Sq. Ft. Unfinished:
- 310
- Rooms:
- 10
- Bedrooms:
- 4
- Baths:
- 4
- Interior Desc:
- Cathedral Ceiling, Ceiling Fan, Fireplace - Wood, Fireplaces - 2, Hearth, Kitchen/Dining, Primary BR w/ BA, Natural Light, Natural Woodwork, Walk-in Closet, Laundry - 1st Floor, Laundry - 2nd Floor
- Appliances Included:
- Dishwasher, Microwave, Range - Electric, Refrigerator, Water Heater - Domestic, Water Heater - Off Boiler, Water Heater - Oil
- Flooring:
- Carpet, Laminate
- Heating Cooling Fuel:
- Electric, Oil, Wood
- Water Heater:
- Domestic, Off Boiler, Oil
- Basement Desc:
- Concrete Floor, Slab
Exterior Features
- Style of Residence:
- Log
- House Color:
- Natural
- Time Share:
- No
- Resort:
- No
- Exterior Desc:
- Log Home, Log Siding
- Exterior Details:
- Balcony, Deck, Natural Shade, Porch - Covered
- Amenities/Services:
- Land Desc.:
- Country Setting, Lake Access, Lake Frontage, Lake View, Lakes, View, Water View, Waterfront
- Suitable Land Usage:
- Farm - Horse/Animal, Field/Pasture, Residential
- Roof Desc.:
- Metal
- Driveway Desc.:
- Gravel
- Foundation Desc.:
- Slab - Concrete
- Sewer Desc.:
- On-Site Septic Exists, Private
- Garage/Parking:
- No
- Garage Spaces:
- 0
- Road Frontage:
- 377
Other Information
- List Date:
- 2023-06-13
- Last Updated:
- 2024-05-03 17:54:58


