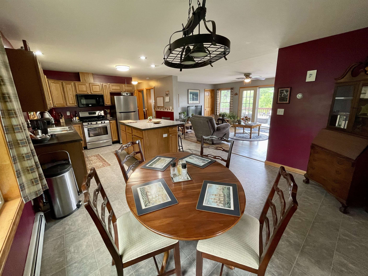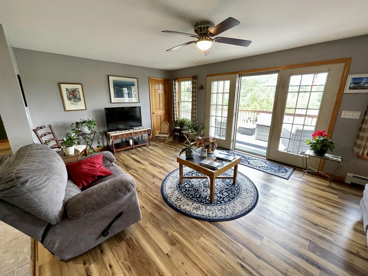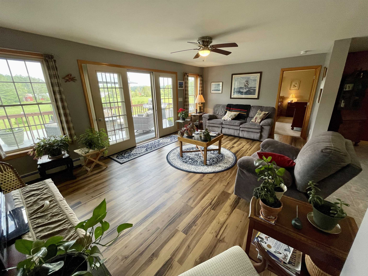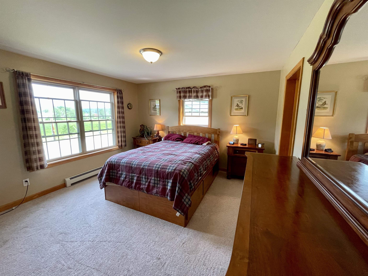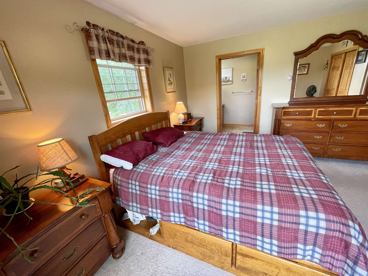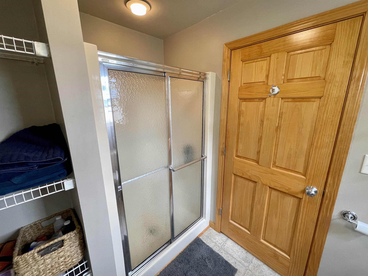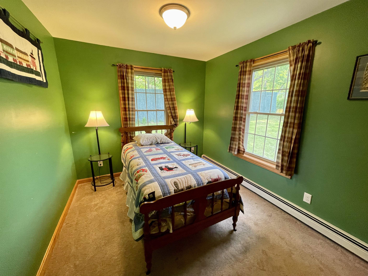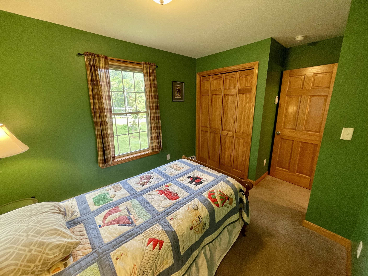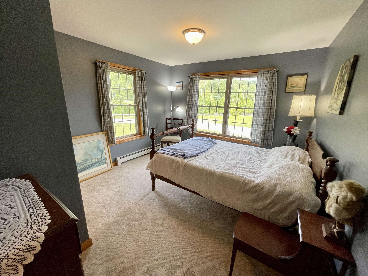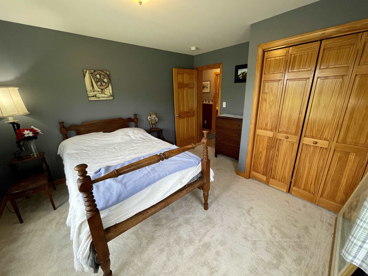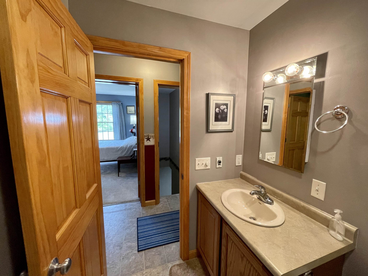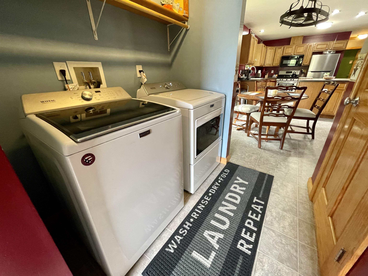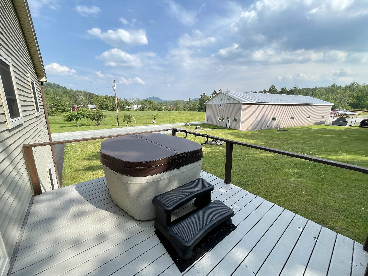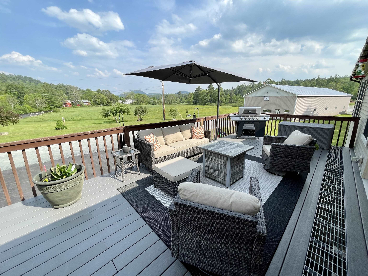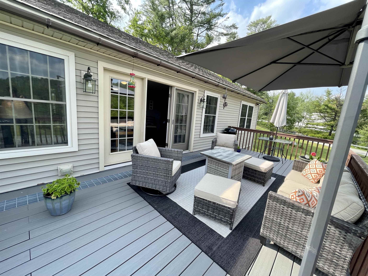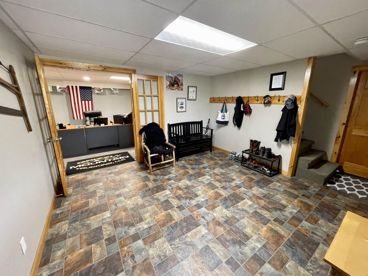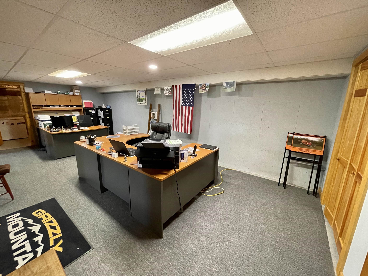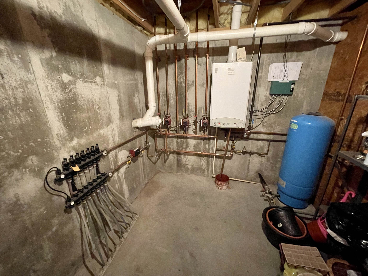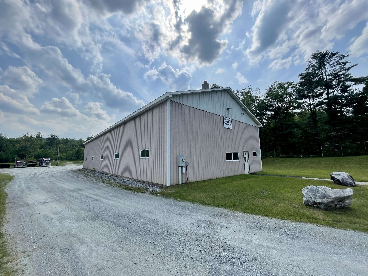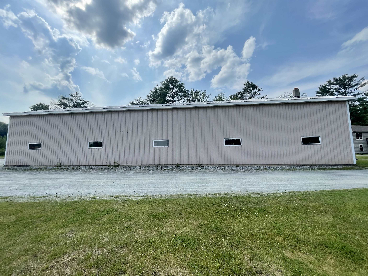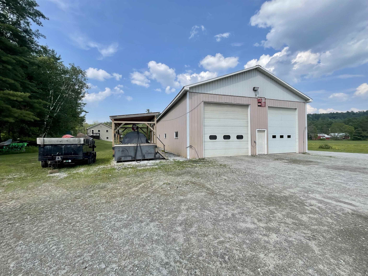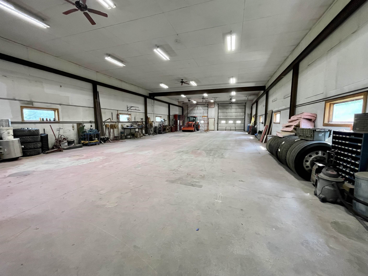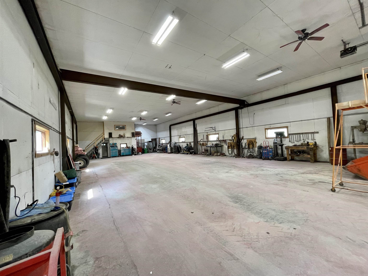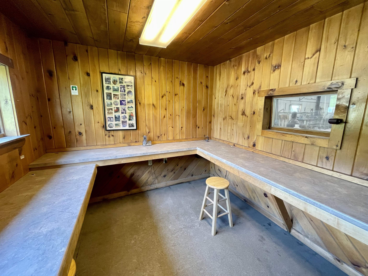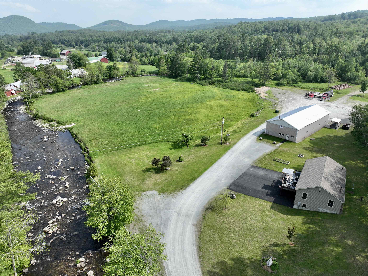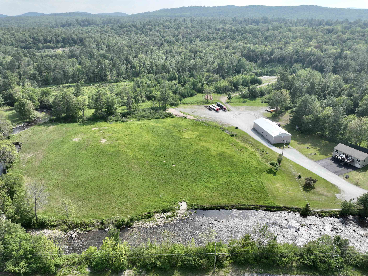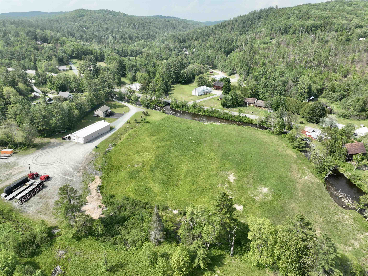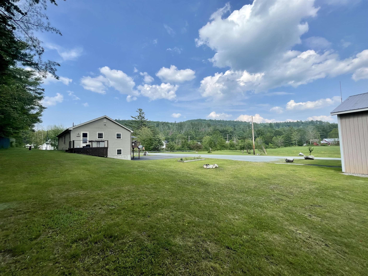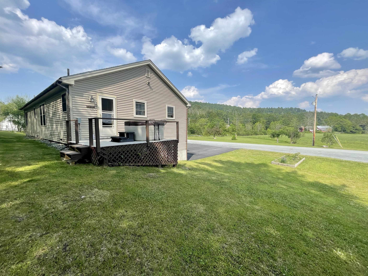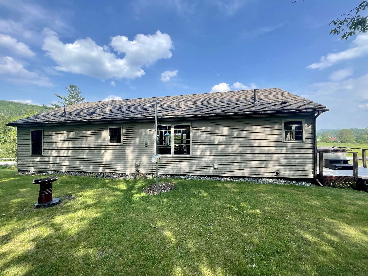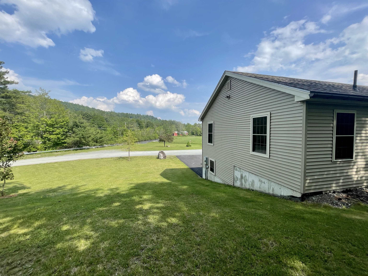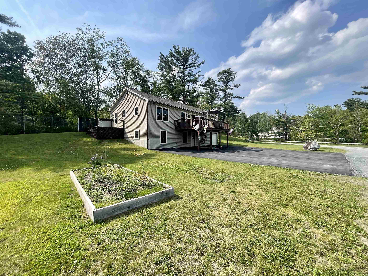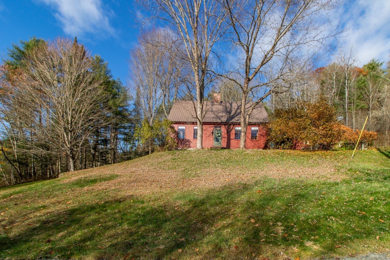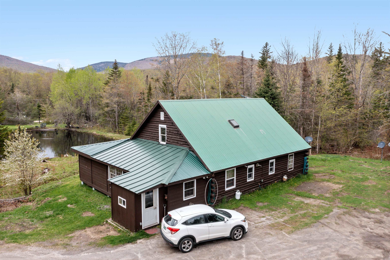1 of 38
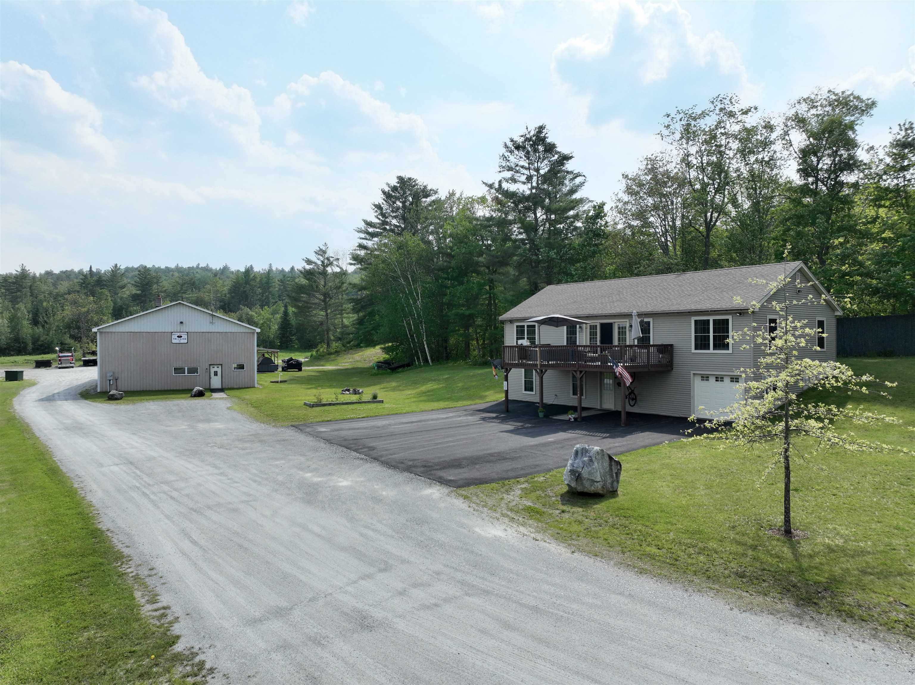
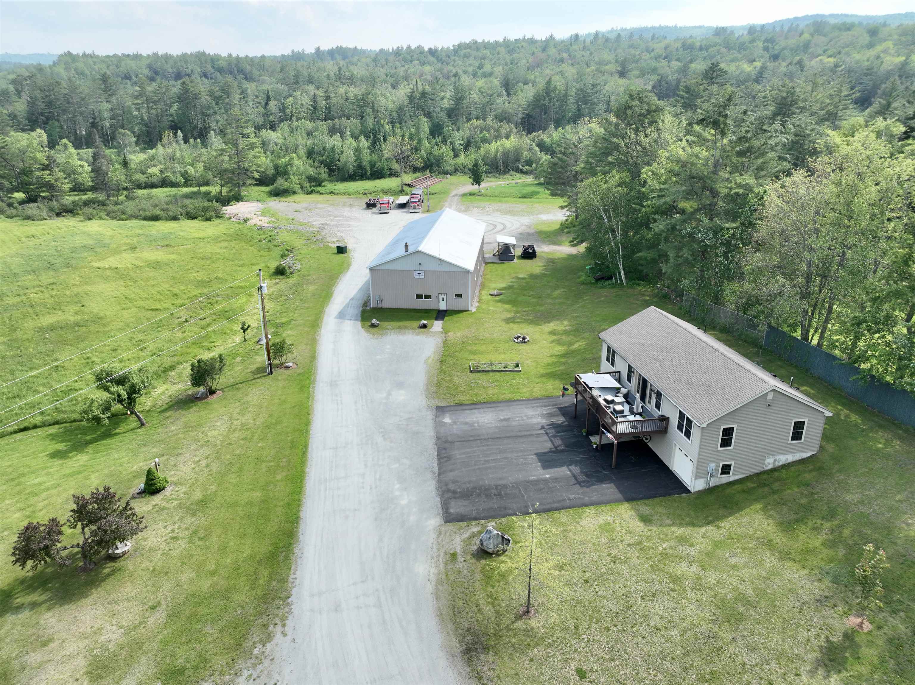
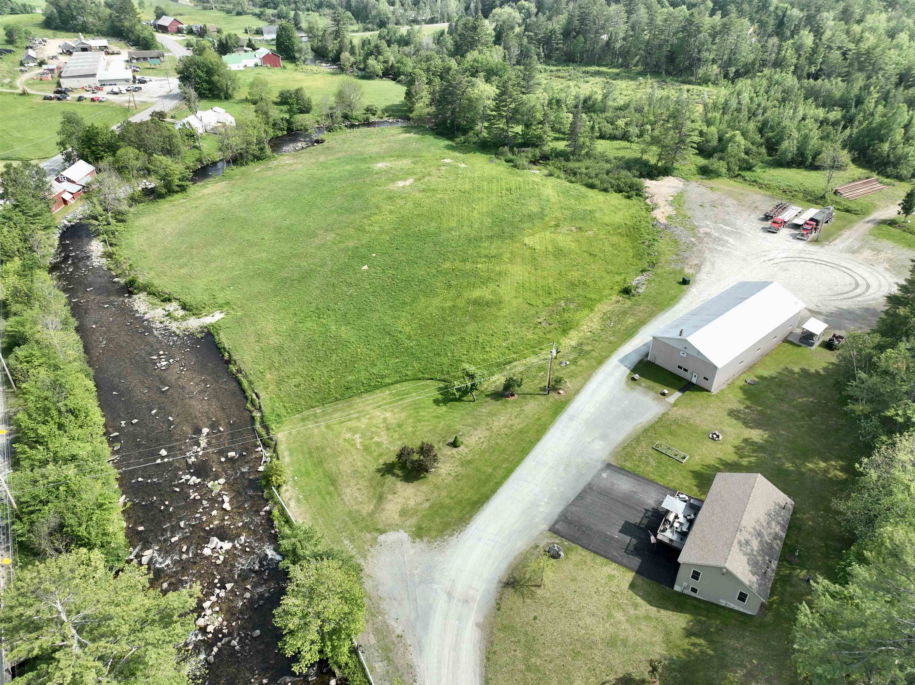
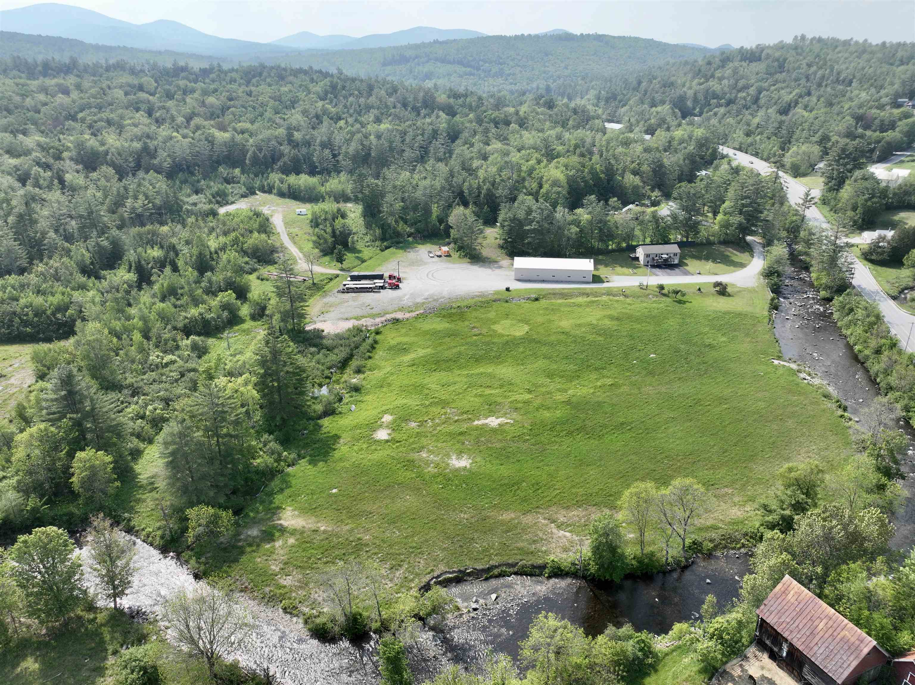
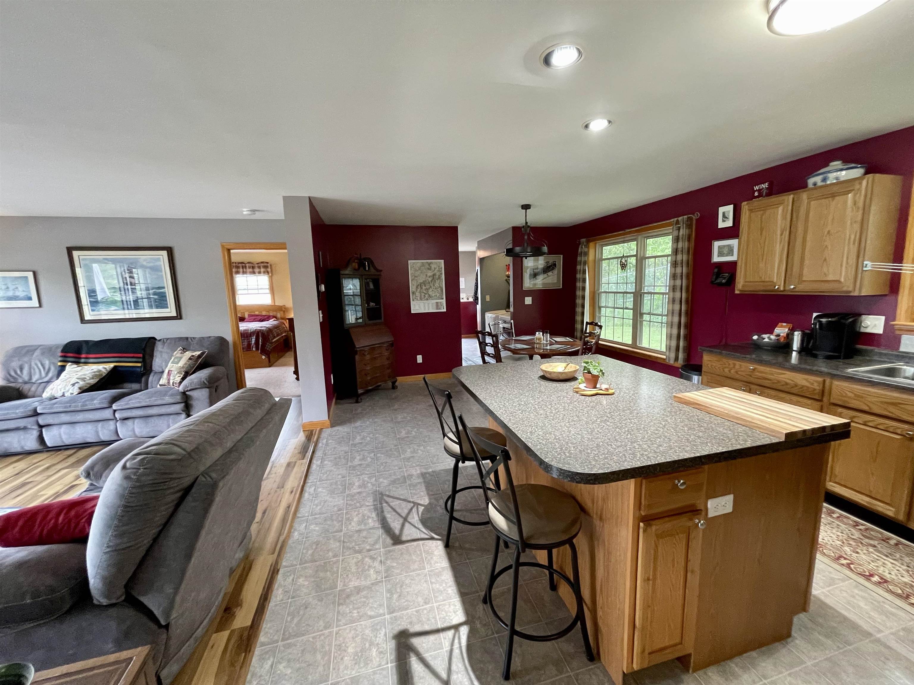
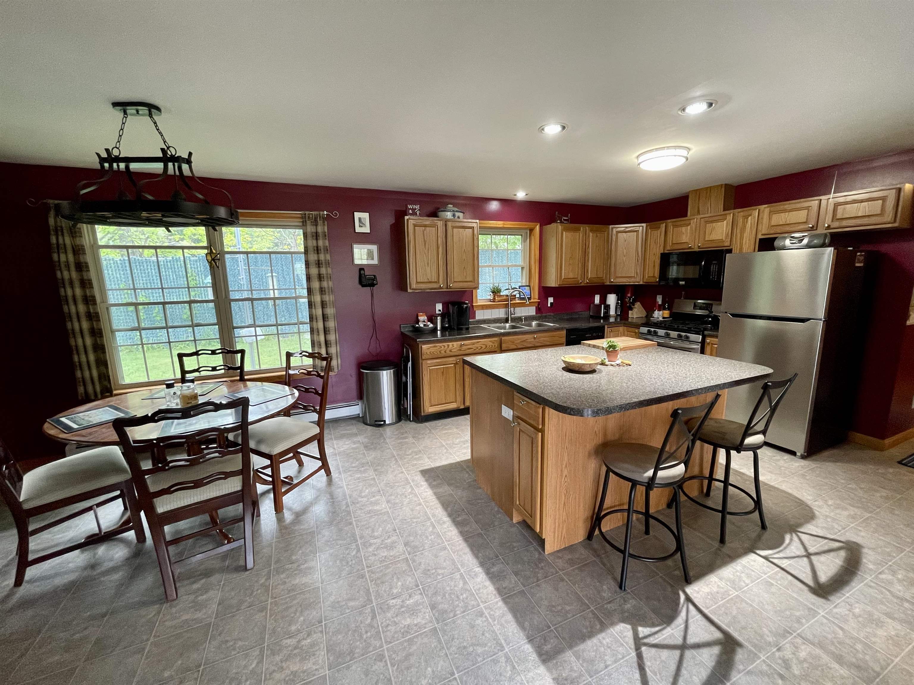
General Property Information
- Property Status:
- Active
- Price:
- $595, 000
- Assessed:
- $0
- Assessed Year:
- County:
- VT-Caledonia
- Acres:
- 24.50
- Property Type:
- Single Family
- Year Built:
- 2009
- Agency/Brokerage:
- Darren Sherburne
Four Seasons Sotheby's Int'l Realty - Bedrooms:
- 3
- Total Baths:
- 2
- Sq. Ft. (Total):
- 2912
- Tax Year:
- 2022
- Taxes:
- $5, 548
- Association Fees:
With the Wells River running along the eastern border, this property has all of Groton's natural beauty surrounding it as well as a comfortable amount of privacy. This Ranch-style home has three bedrooms, two full bathrooms, and plenty of entertainment or hanging space. The front deck is outfitted with furniture to enjoy the sun, and the hot tub on the side deck is ready for relaxation. The kitchen features granite countertops and a large center island, great for quick meals or setting up charcuterie for company. A dine-in kitchen space currently functions as the formal dining area. The downstairs has been used as an office for a functioning business as well as storage rooms, but the potential for the lower level is endless. The walk-out basement leads to a paved driveway, and the attached single car garage gives easy access for daily drivers or weekend cruisers. The detached 4000 square foot garage structure has been used for business. It could be used for personal endeavors, or the usage could continue as it has been. Everything is ready to go, office space, storage space, and a functional restroom for the garage structure give this a separate identity from the dwelling. Whether you're looking to live, play, and work all in the same lot, or if you have a desire to store and work on large pieces of equipment, this property has what you need to do so. See how your vision applies to this unique property.
Interior Features
- # Of Stories:
- 1
- Sq. Ft. (Total):
- 2912
- Sq. Ft. (Above Ground):
- 1456
- Sq. Ft. (Below Ground):
- 1456
- Sq. Ft. Unfinished:
- 0
- Rooms:
- 5
- Bedrooms:
- 3
- Baths:
- 2
- Interior Desc:
- Dining Area, Furnished, Kitchen/Dining, Primary BR w/ BA, Natural Light, Laundry - 2nd Floor
- Appliances Included:
- Dishwasher, Dryer, Microwave, Range - Gas, Refrigerator, Washer, Water Heater-Gas-LP/Bttle, Water Heater - On Demand
- Flooring:
- Carpet, Concrete, Hardwood, Tile
- Heating Cooling Fuel:
- Gas - LP/Bottle
- Water Heater:
- Gas - LP/Bottle, On Demand
- Basement Desc:
- Concrete Floor, Daylight, Finished, Full, Insulated, Stairs - Interior, Storage Space, Walkout, Exterior Access
Exterior Features
- Style of Residence:
- Raised Ranch
- House Color:
- Tan
- Time Share:
- No
- Resort:
- No
- Exterior Desc:
- Vinyl Siding
- Exterior Details:
- Building, Deck, Hot Tub, Natural Shade
- Amenities/Services:
- Land Desc.:
- Corner, Country Setting, Field/Pasture, Landscaped, Level, Mountain View, Open, Recreational, River Frontage, Rolling, Secluded, Trail/Near Trail, View, Wooded
- Suitable Land Usage:
- Agriculture, Commercial, Field/Pasture, Mixed Use, Recreation, Residential
- Roof Desc.:
- Shingle
- Driveway Desc.:
- Crushed Stone, Gravel, Paved
- Foundation Desc.:
- Poured Concrete
- Sewer Desc.:
- 1000 Gallon, Concrete, On-Site Septic Exists, Private, Septic
- Garage/Parking:
- Yes
- Garage Spaces:
- 1
- Road Frontage:
- 377
Other Information
- List Date:
- 2023-06-16
- Last Updated:
- 2024-03-08 14:05:35


