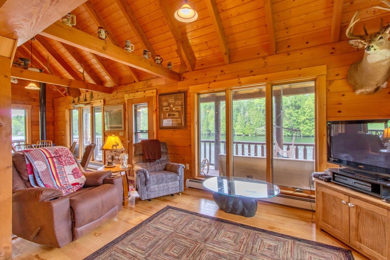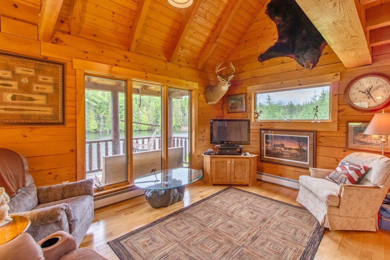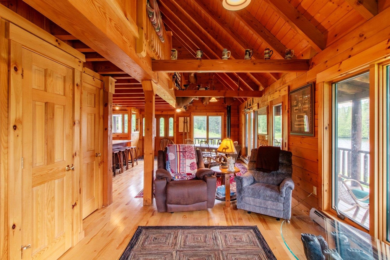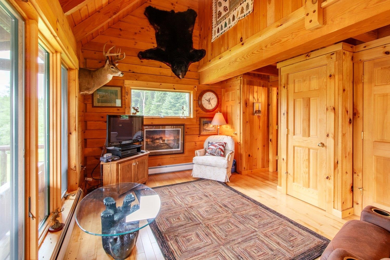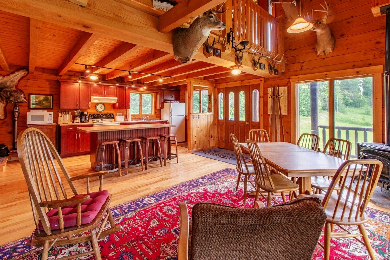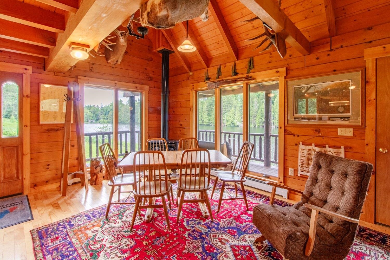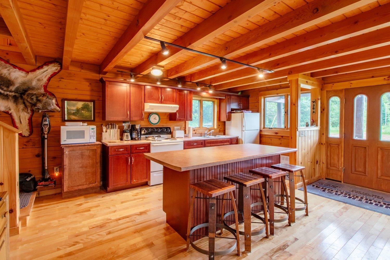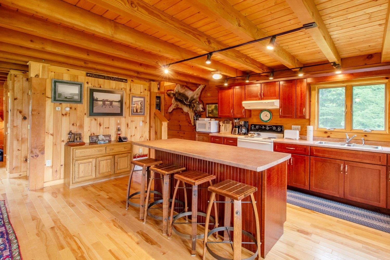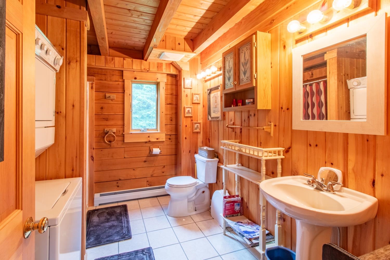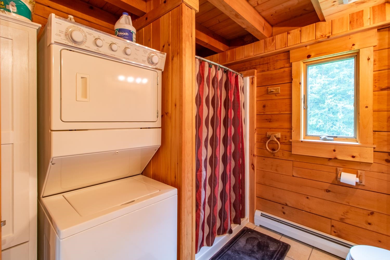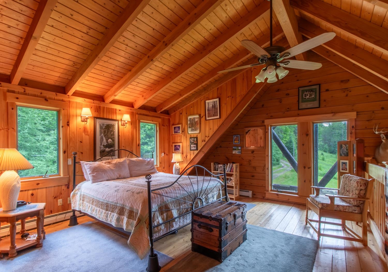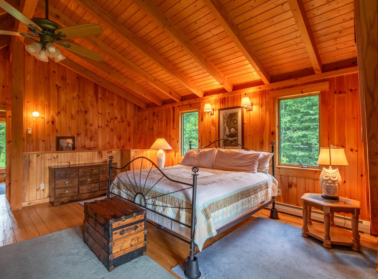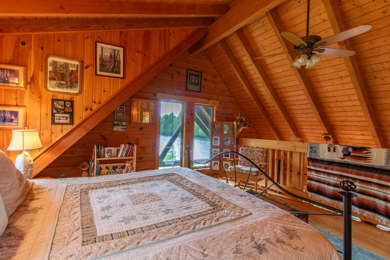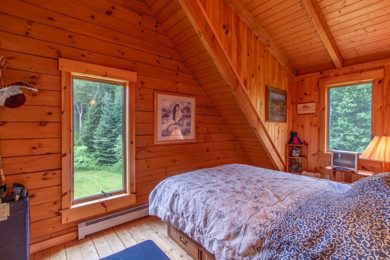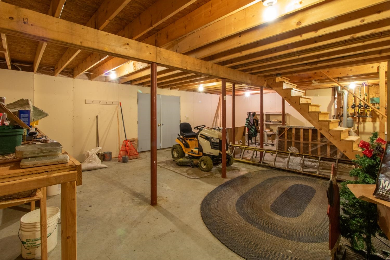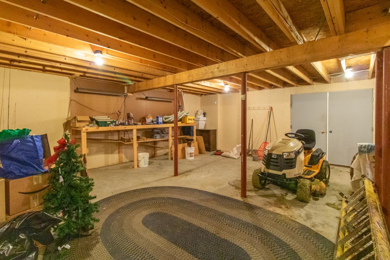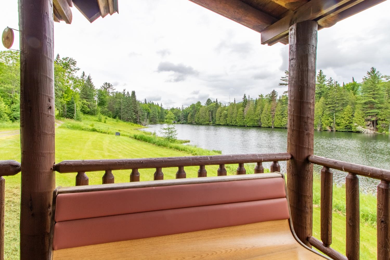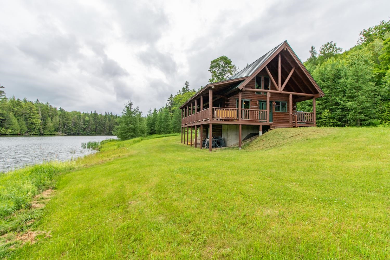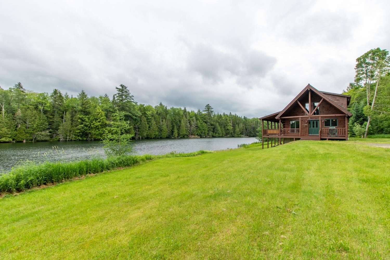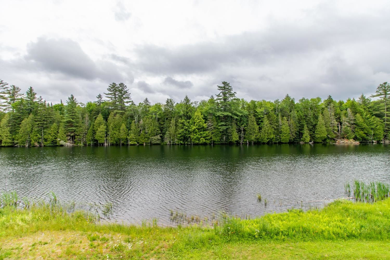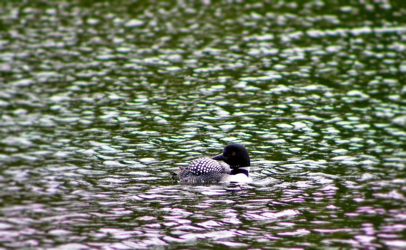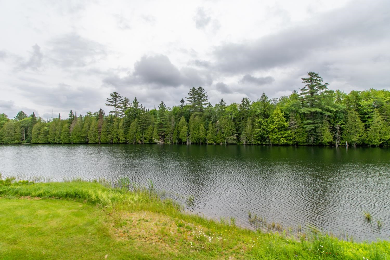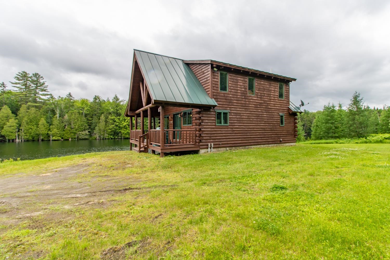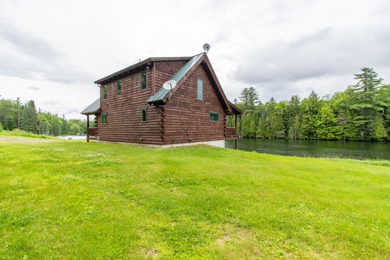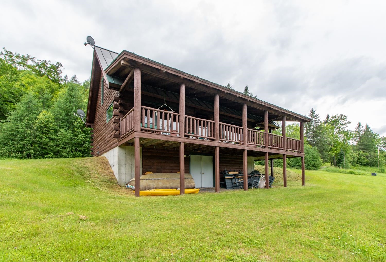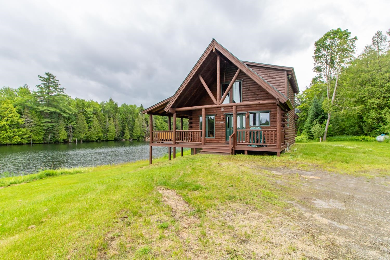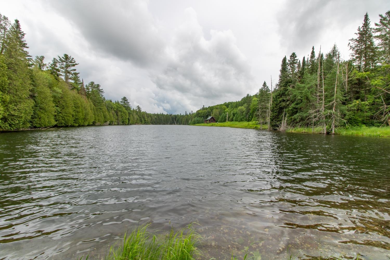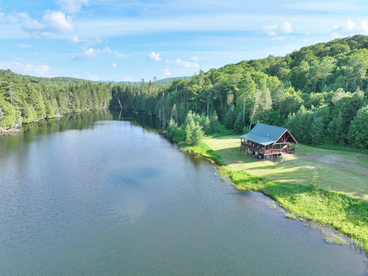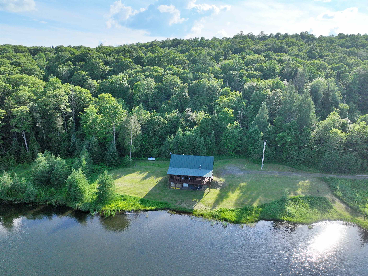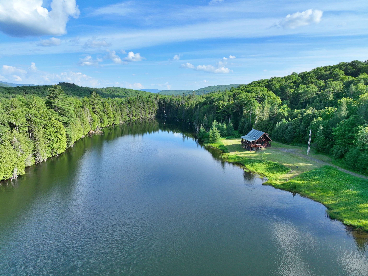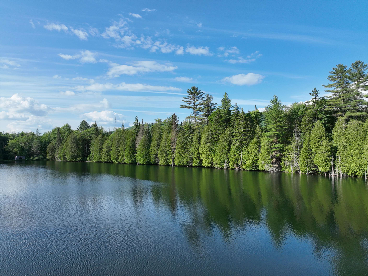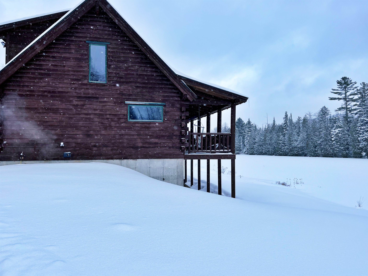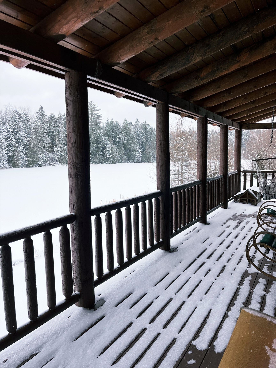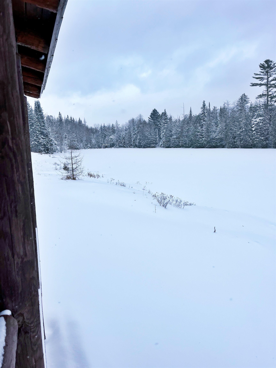1 of 40
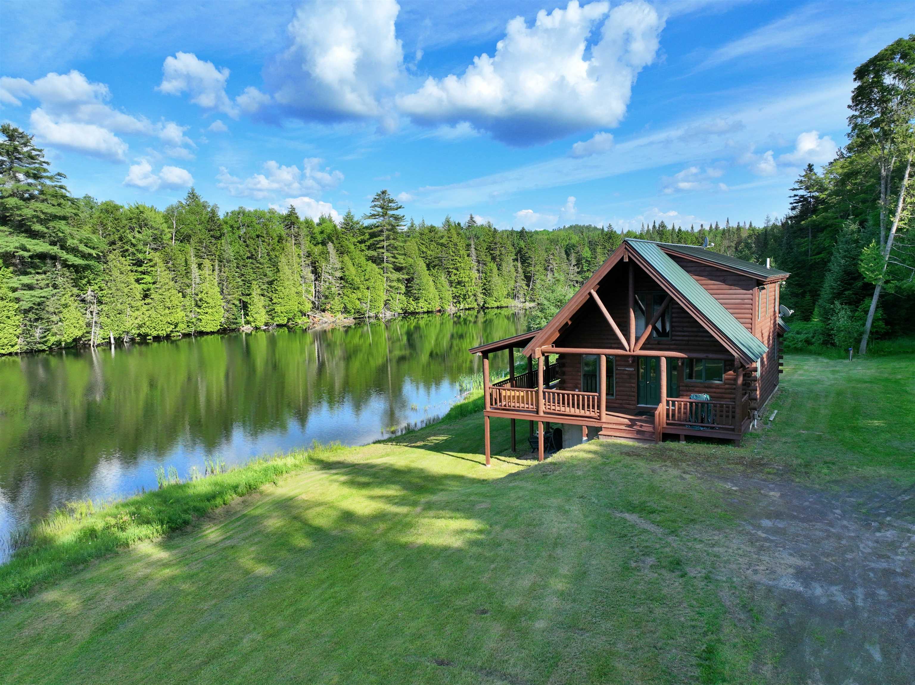
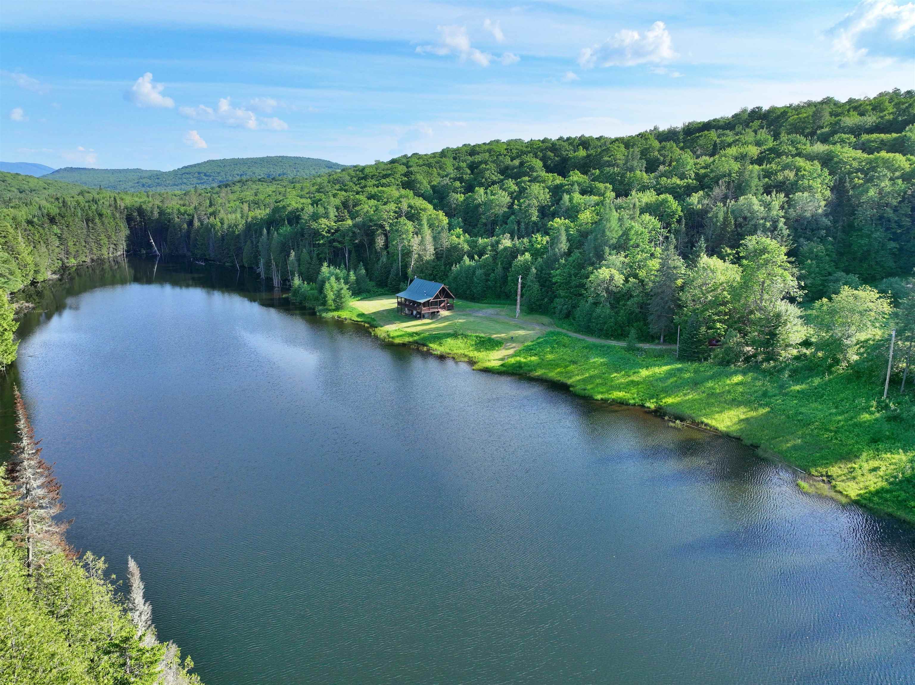
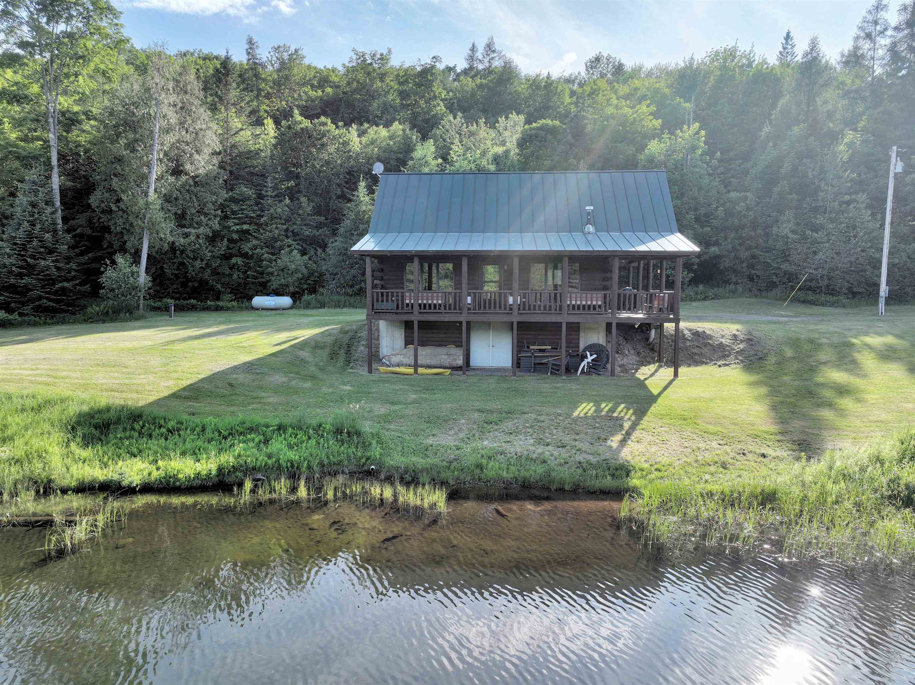
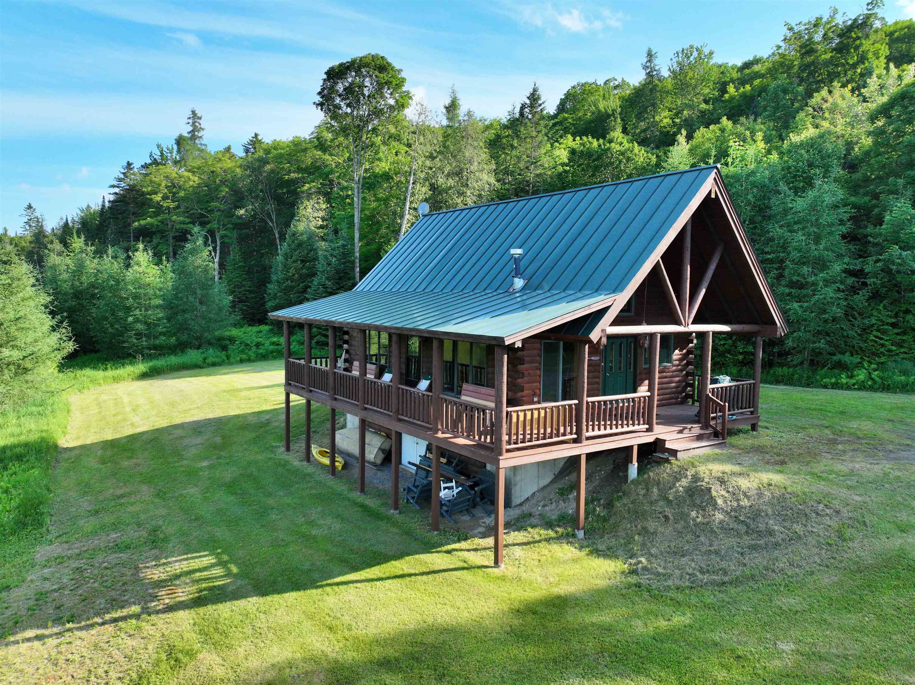
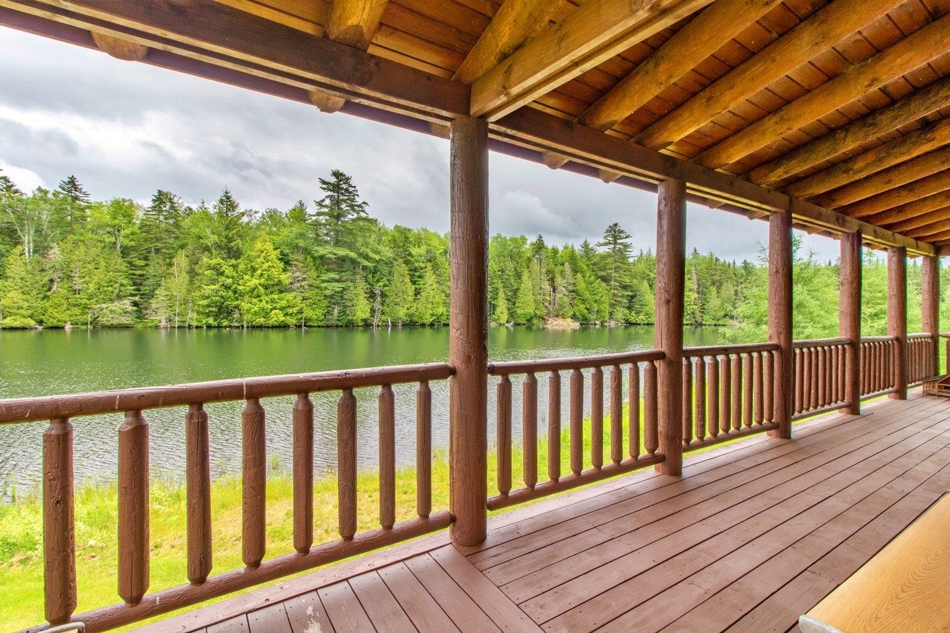
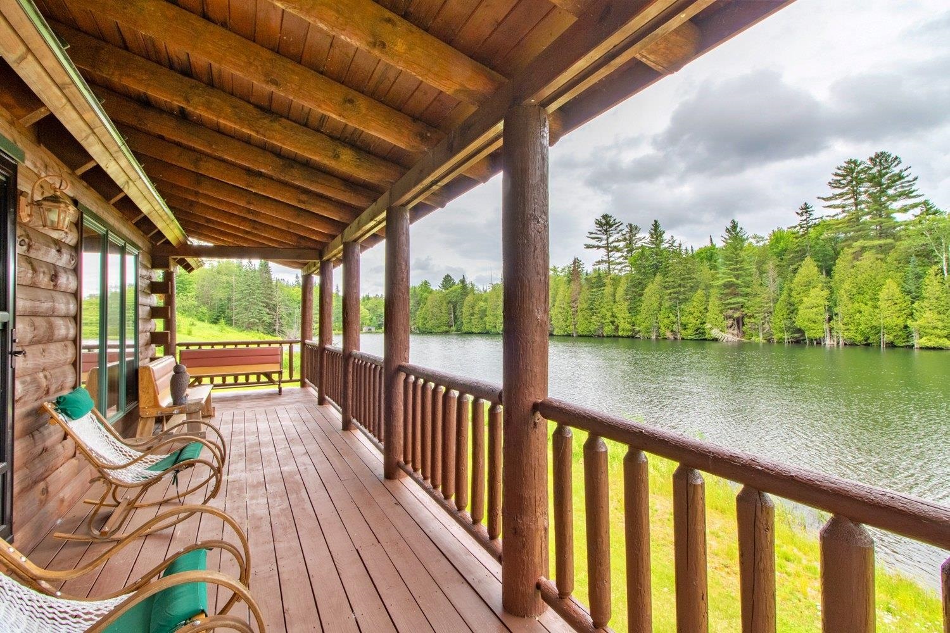
General Property Information
- Property Status:
- Active
- Price:
- $850, 000
- Assessed:
- $0
- Assessed Year:
- County:
- VT-Essex
- Acres:
- 20.00
- Property Type:
- Single Family
- Year Built:
- 2003
- Agency/Brokerage:
- Daniel Maclure
Century 21 Farm & Forest - Bedrooms:
- 2
- Total Baths:
- 1
- Sq. Ft. (Total):
- 1328
- Tax Year:
- 2022
- Taxes:
- $4, 908
- Association Fees:
Truly special Northeast Kingdom property! The 16-acre Hancock Pond is literally your front yard. There’s not another camp in view, just the water and its many inhabitants, including the common loon. Built in 2003, the log home is anything but rustic and offers 1, 328 square feet of finished living space. The main level has an open layout with a cathedral ceiling over the living and dining areas, and an abundance of windows means you can see the pond from almost every seat. The kitchen is outfitted with cherry cabinets and a center island with seating for four or more. The ¾ bath with laundry is also on this level. Up the stairs you’ll find a large sleeping loft and a smaller bedroom. The full concrete walk-out basement is perfect for storing all your outdoor gear, lawn tools, and more. When you’re not fishing or paddling on the pond, you’ll want to spend most of your time on the wrap-around covered porch. From here it’s 5 miles to the heart of Island Pond, where you can stock up on groceries, enjoy a delicious meal, and participate in fun community events. A 20-minute drive in the other direction takes you to the village of East Burke, home of Kingdom Trails and Burke Mountain, providing even more options for outdoor recreation. Don’t miss the chance to make this unique property your own.
Interior Features
- # Of Stories:
- 1.5
- Sq. Ft. (Total):
- 1328
- Sq. Ft. (Above Ground):
- 1328
- Sq. Ft. (Below Ground):
- 0
- Sq. Ft. Unfinished:
- 768
- Rooms:
- 4
- Bedrooms:
- 2
- Baths:
- 1
- Interior Desc:
- Cathedral Ceiling, Ceiling Fan, Kitchen Island, Kitchen/Dining, Laundry Hook-ups, Living/Dining, Natural Light, Natural Woodwork, Storage - Indoor, Wood Stove Hook-up, Laundry - 1st Floor
- Appliances Included:
- Dryer, Microwave, Range - Electric, Refrigerator, Washer, Water Heater-Gas-LP/Bttle, Water Heater - Tank, Exhaust Fan
- Flooring:
- Hardwood, Softwood, Tile
- Heating Cooling Fuel:
- Gas - LP/Bottle
- Water Heater:
- Gas - LP/Bottle, Tank
- Basement Desc:
- Full, Walkout
Exterior Features
- Style of Residence:
- Log
- House Color:
- Brown
- Time Share:
- No
- Resort:
- Exterior Desc:
- Log Home
- Exterior Details:
- Porch - Covered, Windows - Double Pane
- Amenities/Services:
- Land Desc.:
- Open, Pond, Pond Frontage, Pond Site, Secluded, View, Water View, Waterfront, Wooded
- Suitable Land Usage:
- Recreation, Residential
- Roof Desc.:
- Standing Seam
- Driveway Desc.:
- Dirt
- Foundation Desc.:
- Concrete
- Sewer Desc.:
- Mound, On-Site Septic Exists, Septic
- Garage/Parking:
- No
- Garage Spaces:
- 0
- Road Frontage:
- 0
Other Information
- List Date:
- 2023-06-30
- Last Updated:
- 2024-01-09 19:13:47


