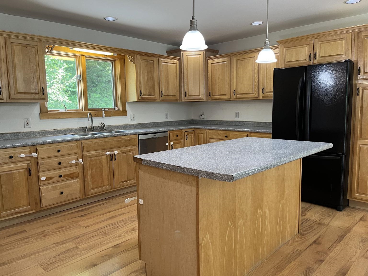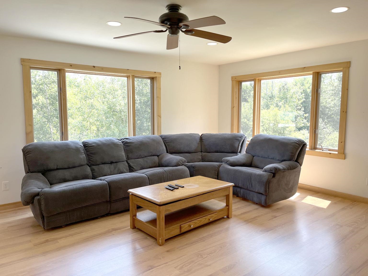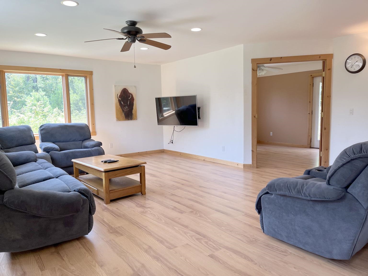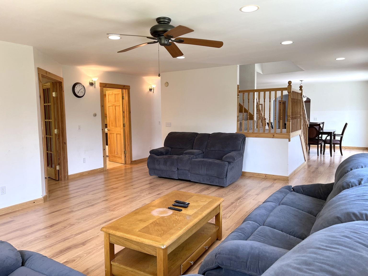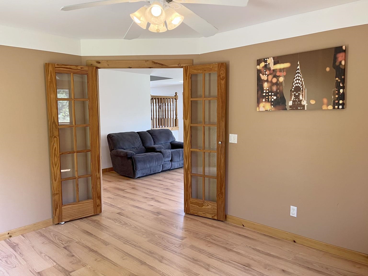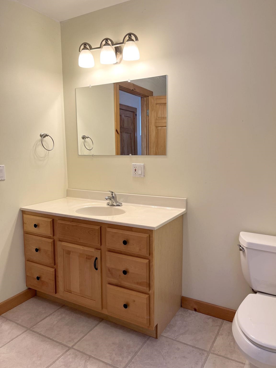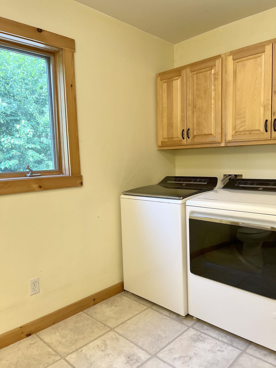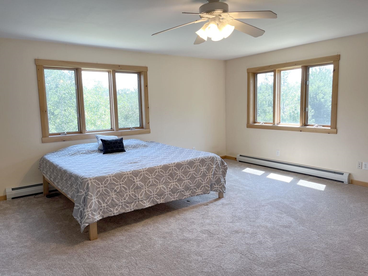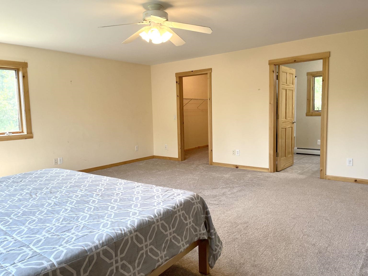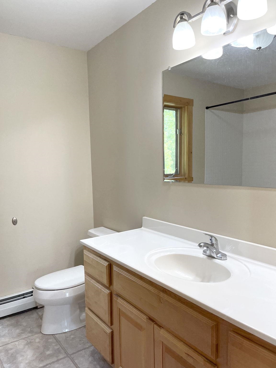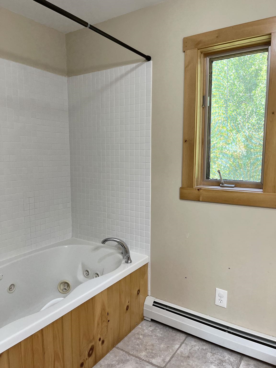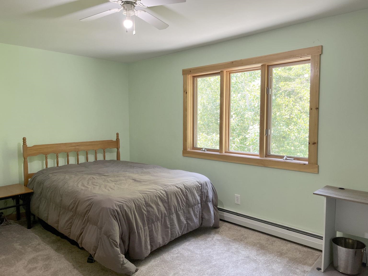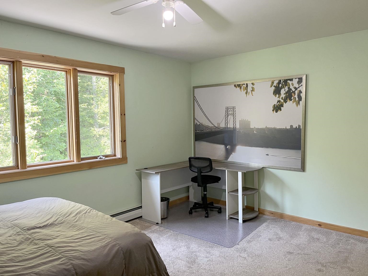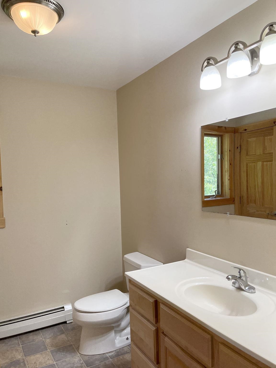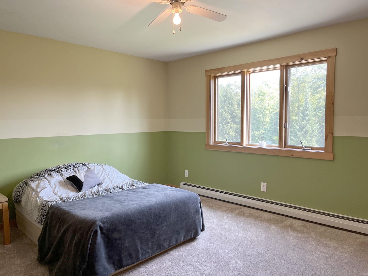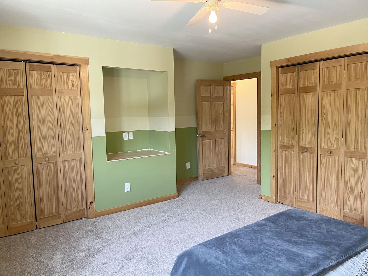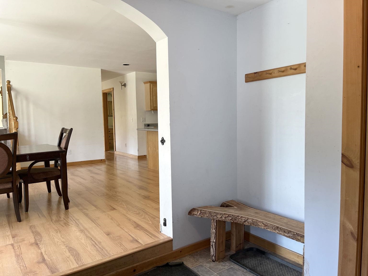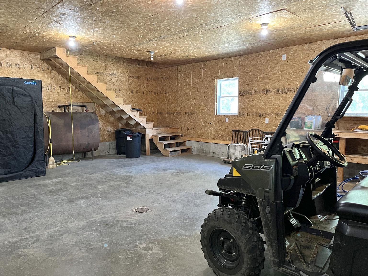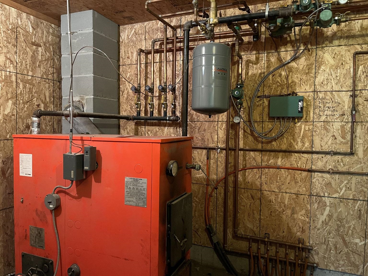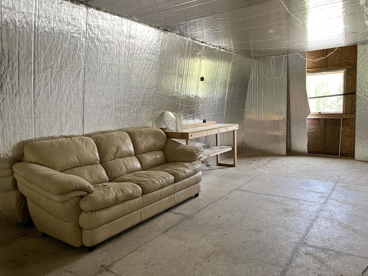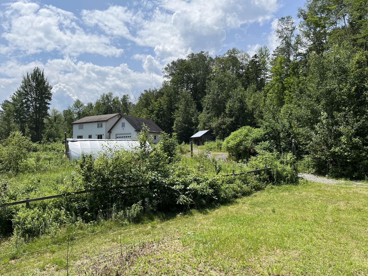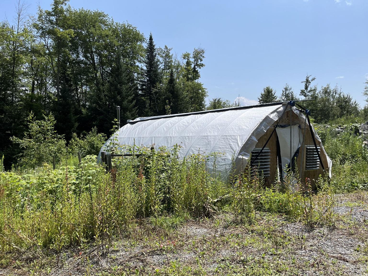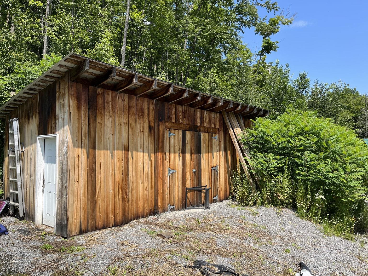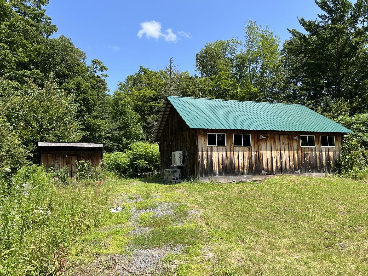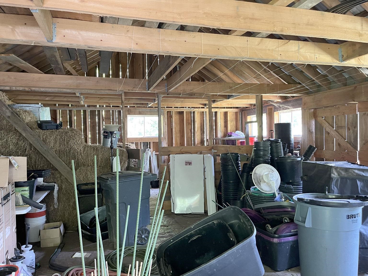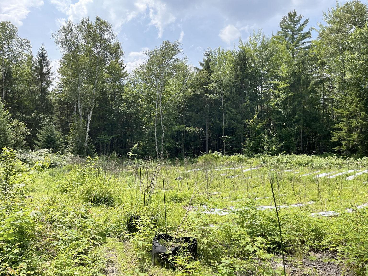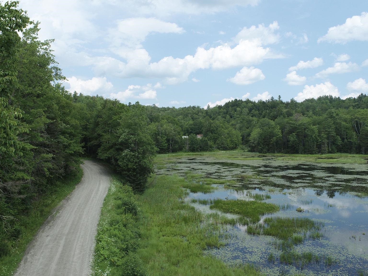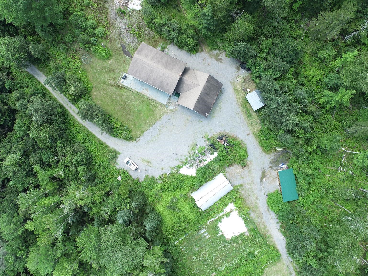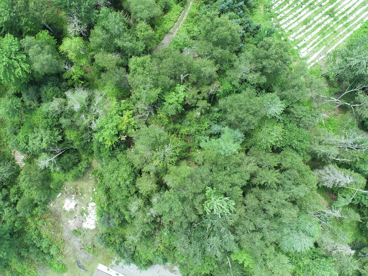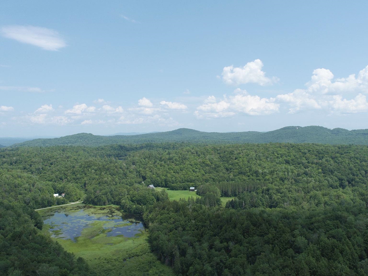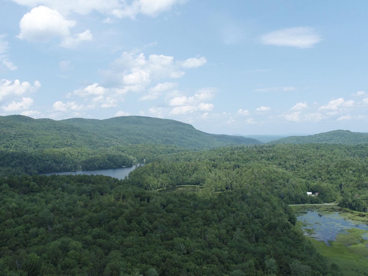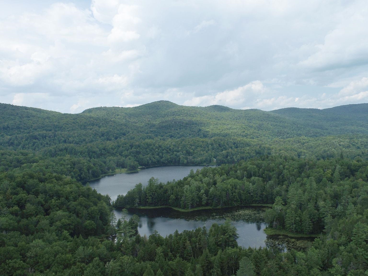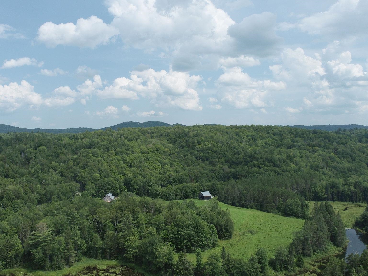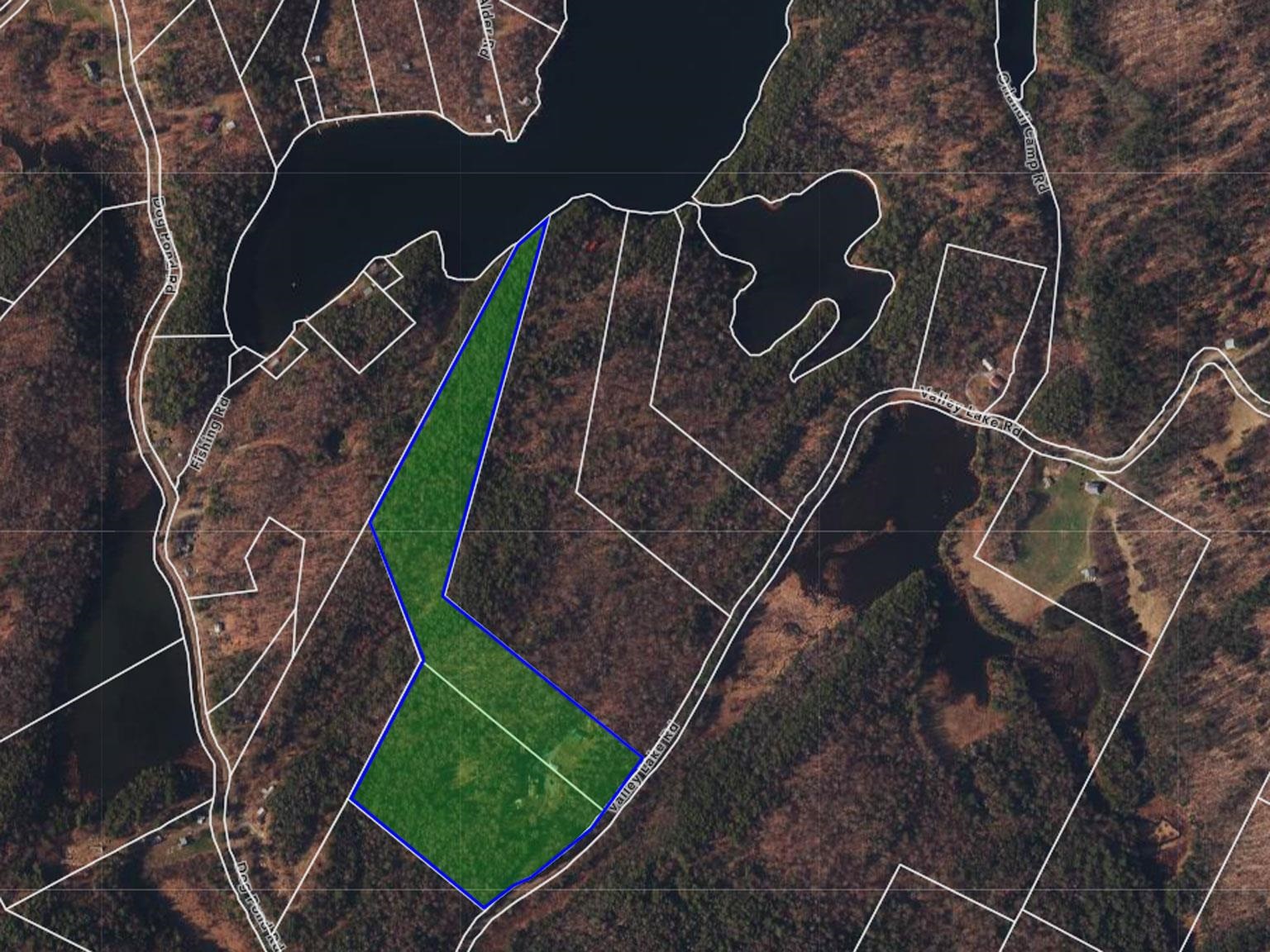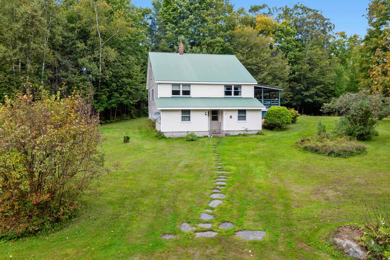1 of 40
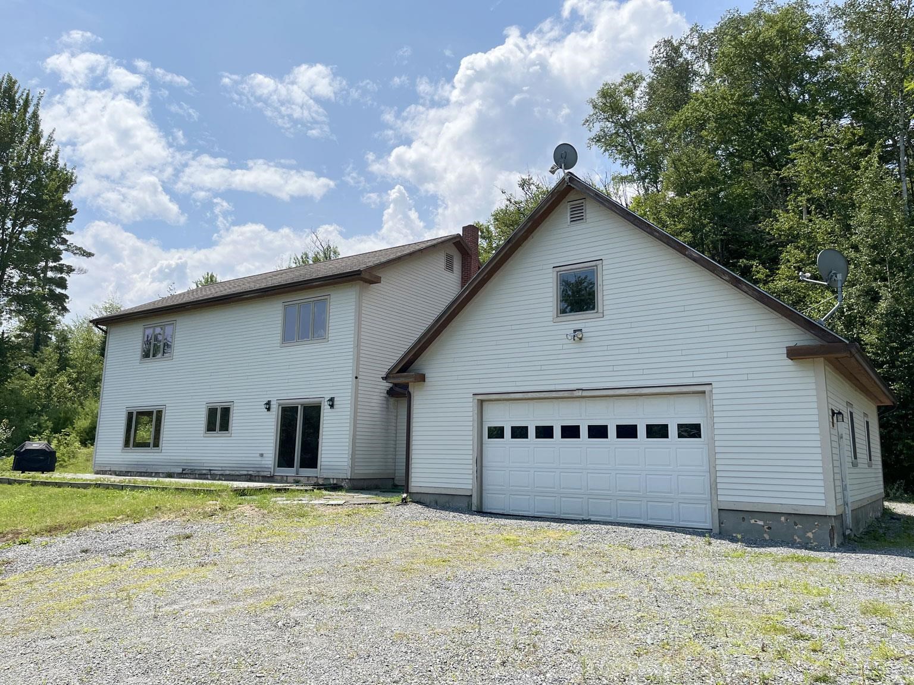
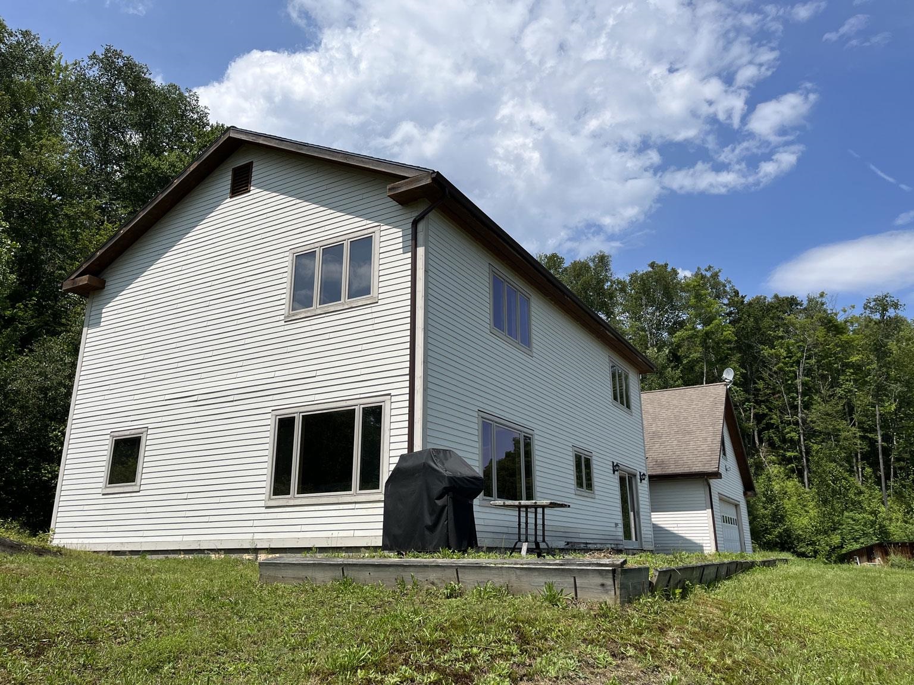
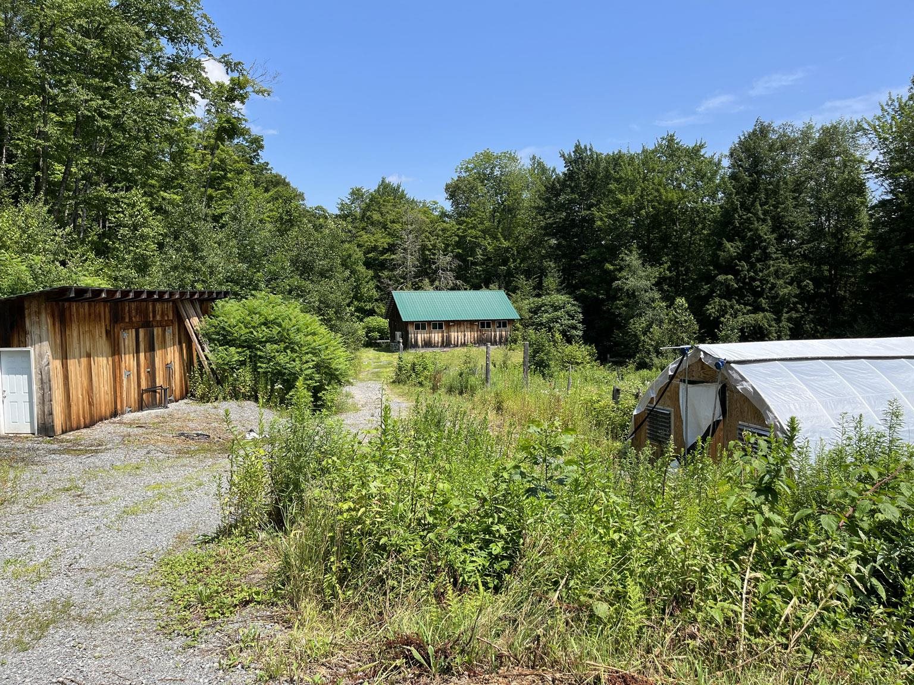
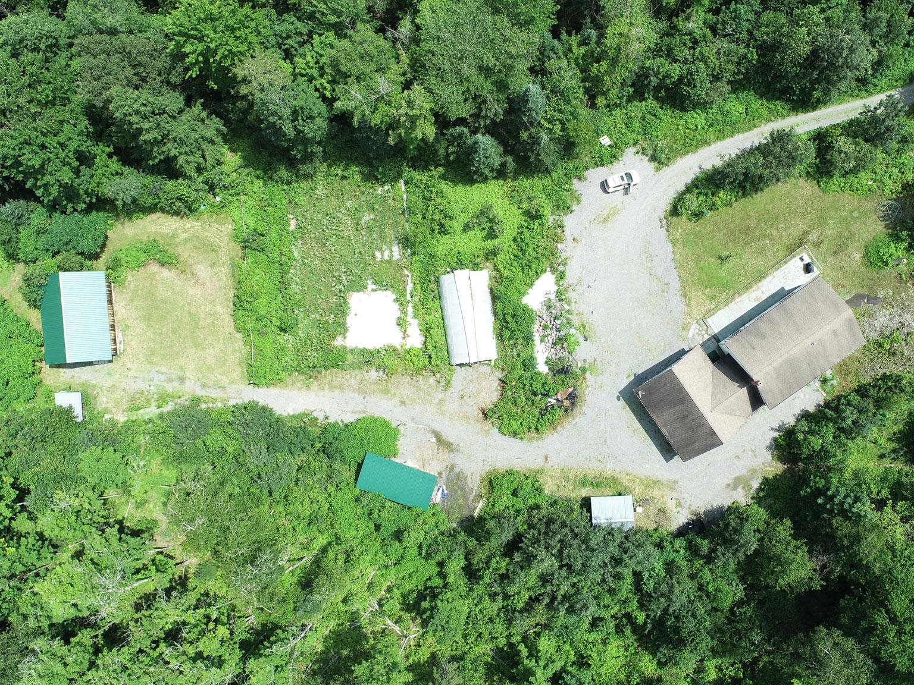
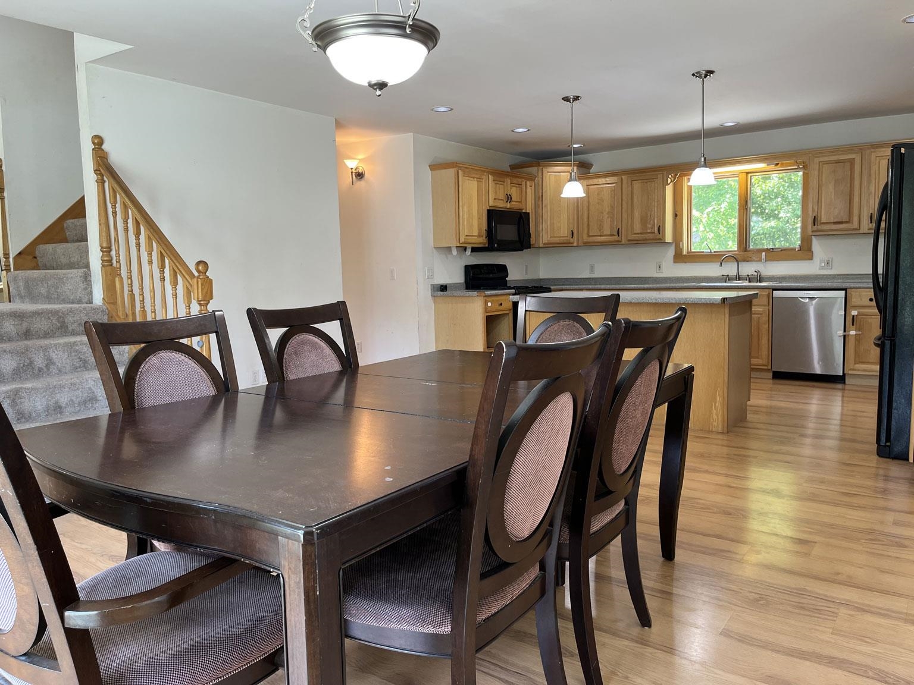
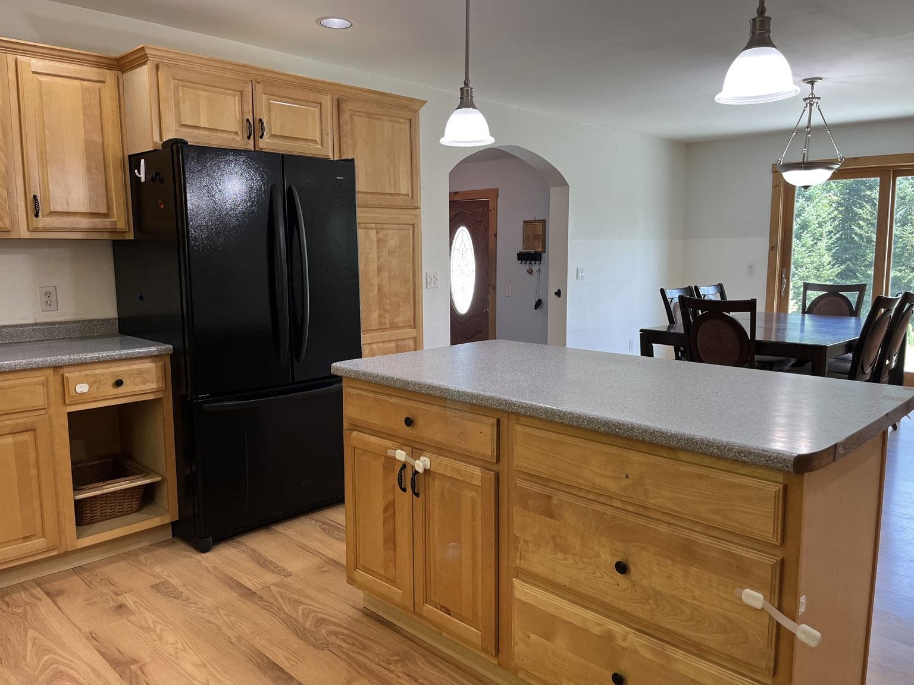
General Property Information
- Property Status:
- Active Under Contract
- Price:
- $499, 000
- Assessed:
- $0
- Assessed Year:
- County:
- VT-Washington
- Acres:
- 26.50
- Property Type:
- Single Family
- Year Built:
- 2005
- Agency/Brokerage:
- David Davidson
Lake Point Properties, LLC - Bedrooms:
- 3
- Total Baths:
- 3
- Sq. Ft. (Total):
- 2352
- Tax Year:
- 2023
- Taxes:
- $7, 113
- Association Fees:
OWN A SLICE OF PARADISE! Spacious 3bed/3bath Contemporary w/ room to grow on 26.5 acres in spectacular Woodbury, land of lakes and ponds! Calling all gardeners, homesteaders and urban escapees… Grow your dreams in one of VT’s most pristine natural environments. Enjoy complete tranquility and seclusion only minutes from the capital’s excellent dining, shopping, recreation and employment. Fully equipped for chickens, goats, cultivation, harvest and processing. Push your plants to new heights with advanced systems, or simply enjoy family time w/ private access to beautiful Valley Lake. Interior feats open living and dining, abundant natural light, and large primary suite with jetted tub. Attached 2-car garage incls radiant floors and large unfinished space above! Exterior feats numerous established perennials, campsite, large patio and firepit, and enormous gardening areas nestled amidst hills, forests and water features. Move-in Ready! Property comes fully equipped w/ underground utilities, large safe, light-dep greenhouse, indoor/outdoor gardening equipment, multiple mini splits, climate controlled barn space, and power equipment for extended off-grid electrical backup.
Interior Features
- # Of Stories:
- 2
- Sq. Ft. (Total):
- 2352
- Sq. Ft. (Above Ground):
- 2352
- Sq. Ft. (Below Ground):
- 0
- Sq. Ft. Unfinished:
- 0
- Rooms:
- 7
- Bedrooms:
- 3
- Baths:
- 3
- Interior Desc:
- Ceiling Fan, Dining Area, Kitchen Island, Kitchen/Dining, Kitchen/Living, Living/Dining, Primary BR w/ BA, Natural Light, Natural Woodwork, Storage - Indoor, Walk-in Closet, Whirlpool Tub, Laundry - 1st Floor, Attic - Walkup
- Appliances Included:
- Dishwasher, Dryer, Range - Gas, Refrigerator, Washer, Water Heater - Off Boiler
- Flooring:
- Carpet, Combination
- Heating Cooling Fuel:
- Multi Fuel, Oil, Other, Wood
- Water Heater:
- Off Boiler
- Basement Desc:
Exterior Features
- Style of Residence:
- Contemporary, Multi-Level
- House Color:
- Beige
- Time Share:
- No
- Resort:
- Exterior Desc:
- Vinyl
- Exterior Details:
- Barn, Fence - Partial, Garden Space, Natural Shade, Outbuilding, Patio, ROW to Water, Shed, Storage, Window Screens, Greenhouse, Poultry Coop
- Amenities/Services:
- Land Desc.:
- Agricultural, Country Setting, Hilly, Lake Access, Lake Frontage, Open, Other, Pond Site, Recreational, Rolling, Secluded, Timber, Trail/Near Trail, Walking Trails, Waterfront, Wooded
- Suitable Land Usage:
- Roof Desc.:
- Shingle - Asphalt
- Driveway Desc.:
- Crushed Stone, Dirt, Gravel
- Foundation Desc.:
- Slab - Concrete
- Sewer Desc.:
- Leach Field - Conventionl
- Garage/Parking:
- Yes
- Garage Spaces:
- 2
- Road Frontage:
- 0
Other Information
- List Date:
- 2023-07-25
- Last Updated:
- 2024-04-01 12:44:48


