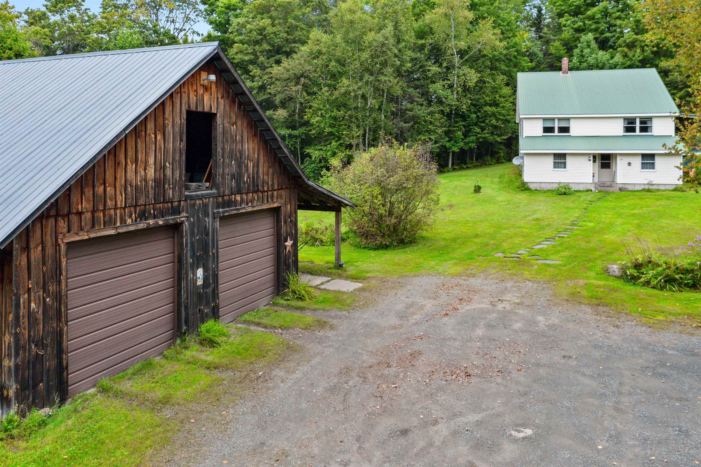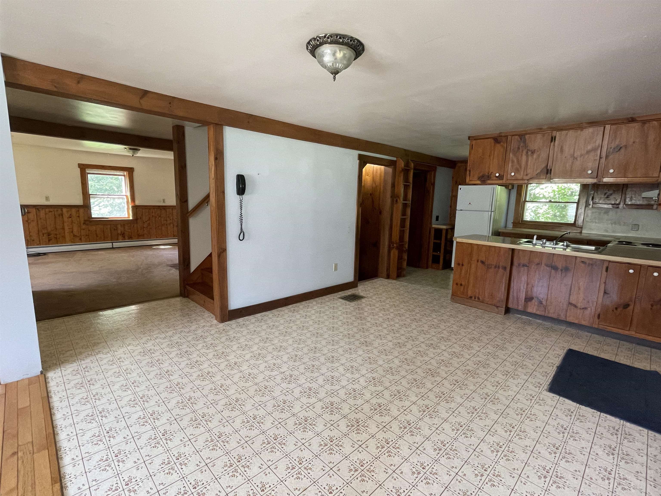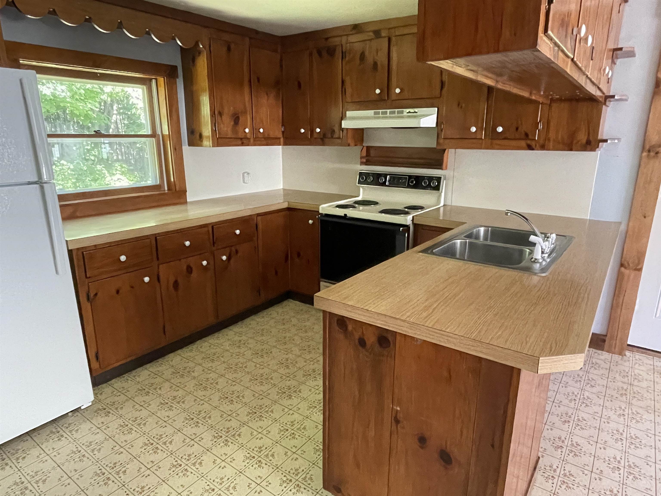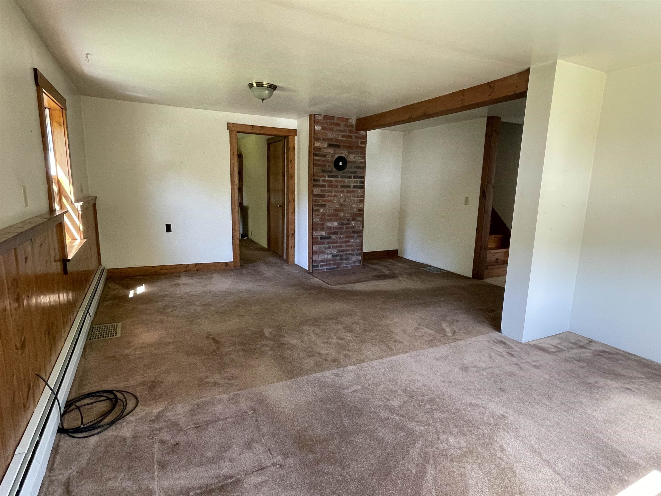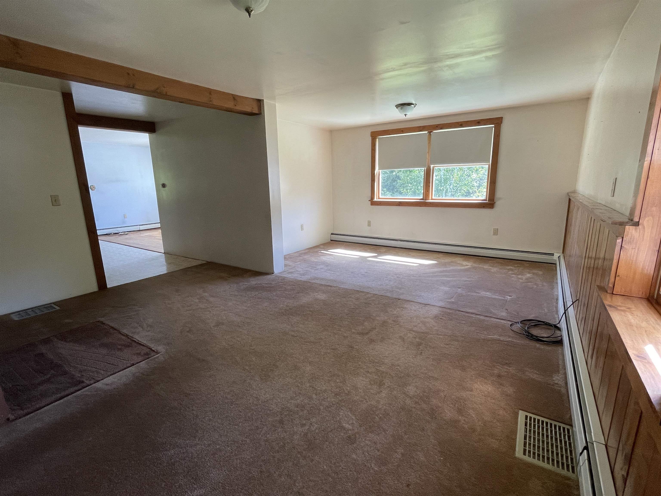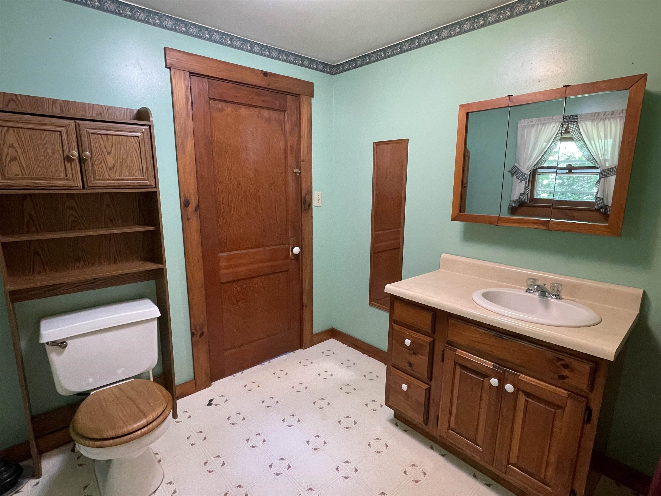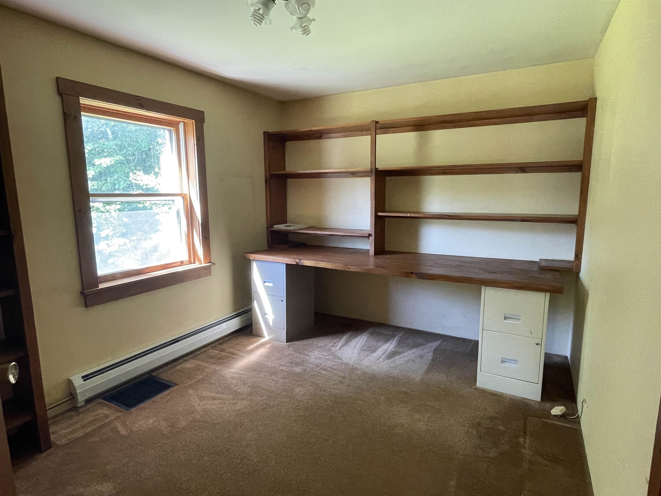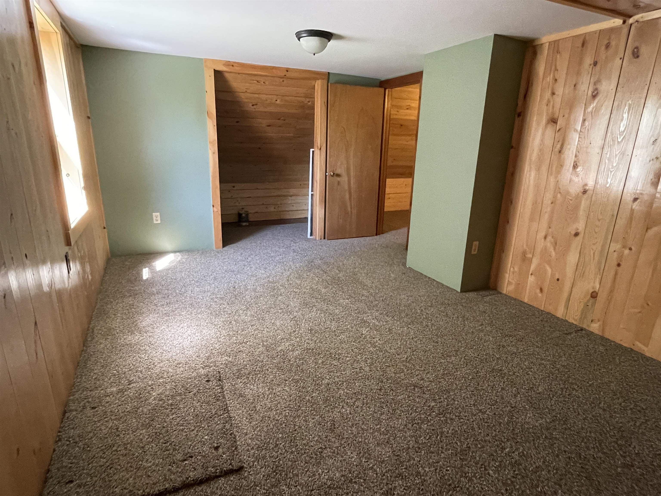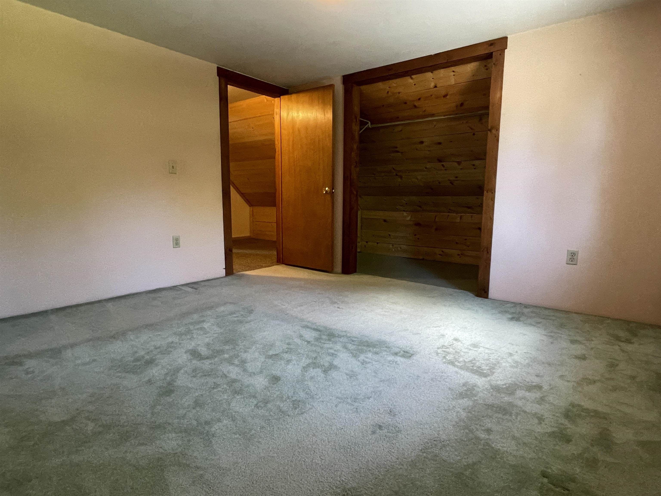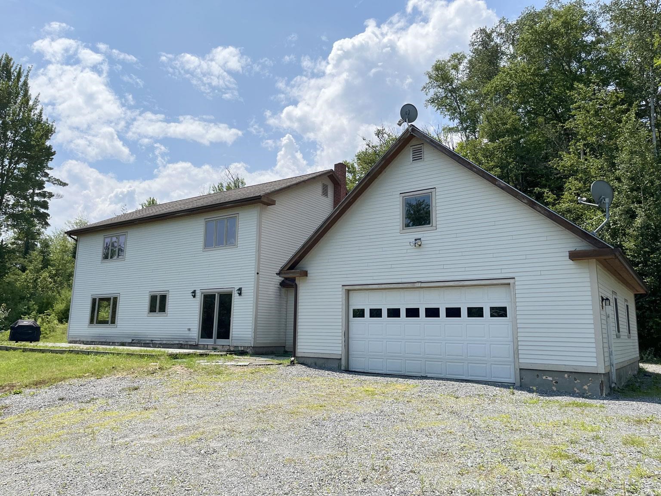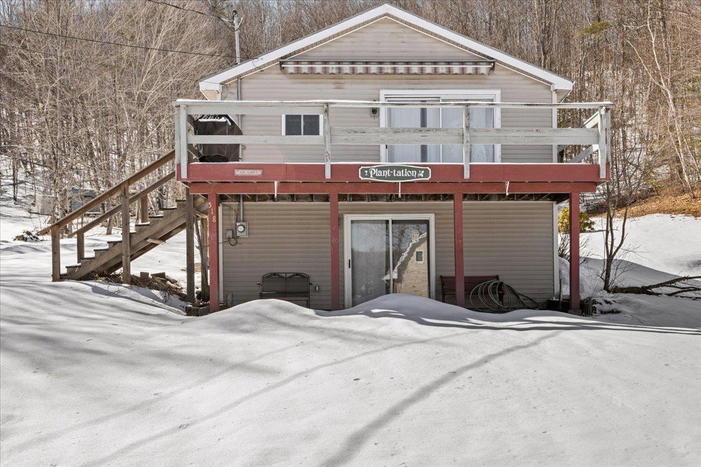1 of 15
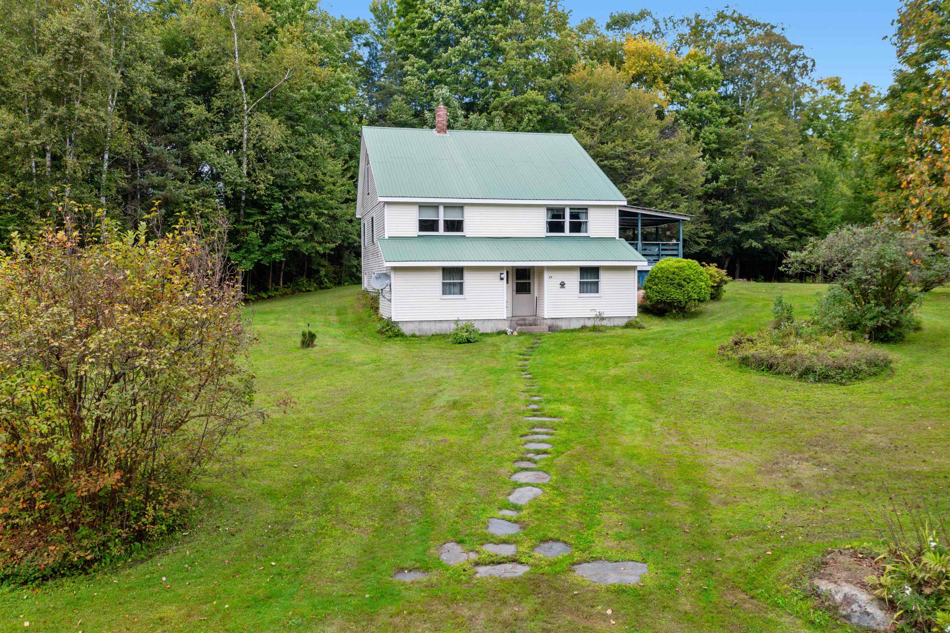
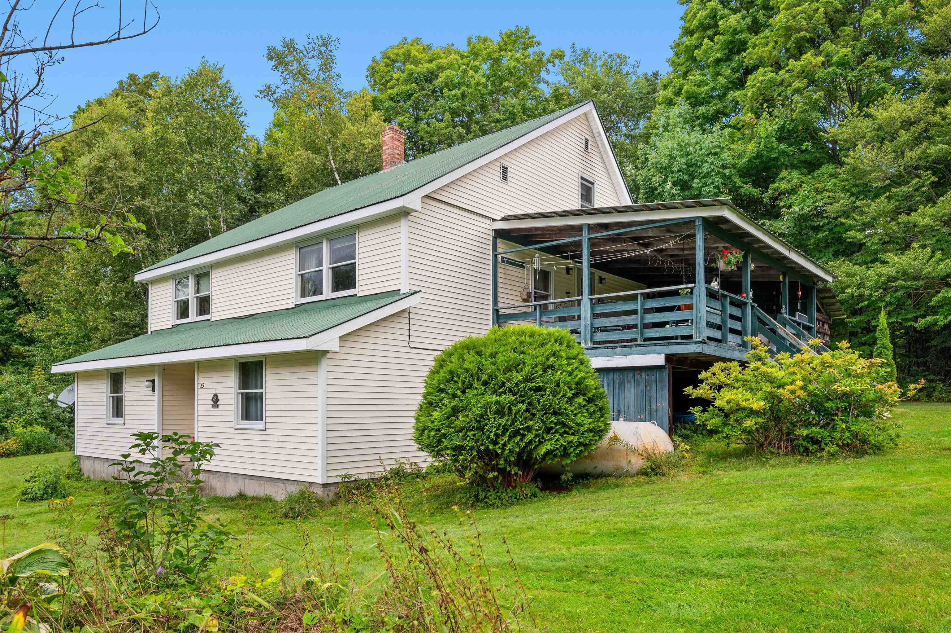
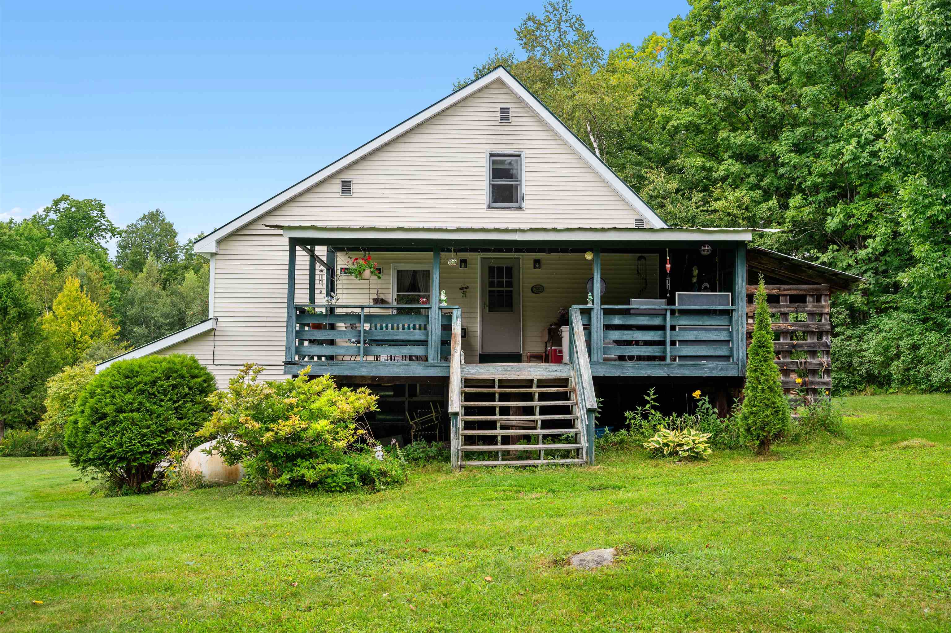
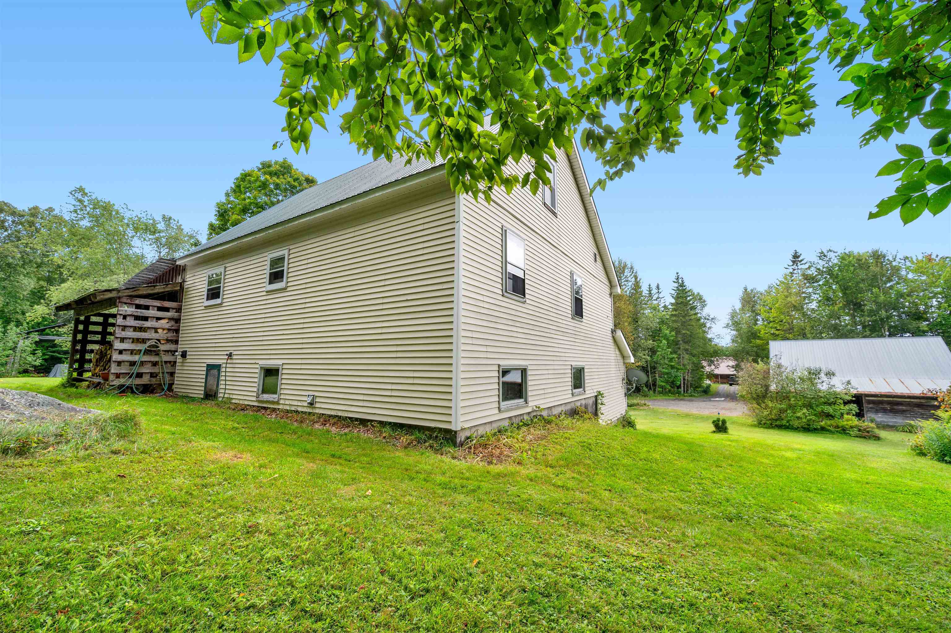
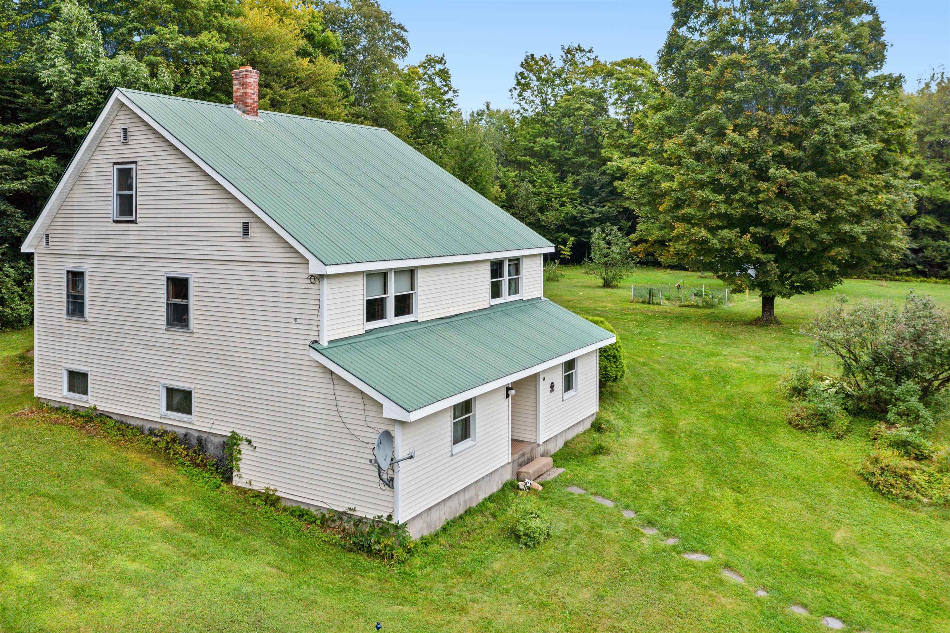
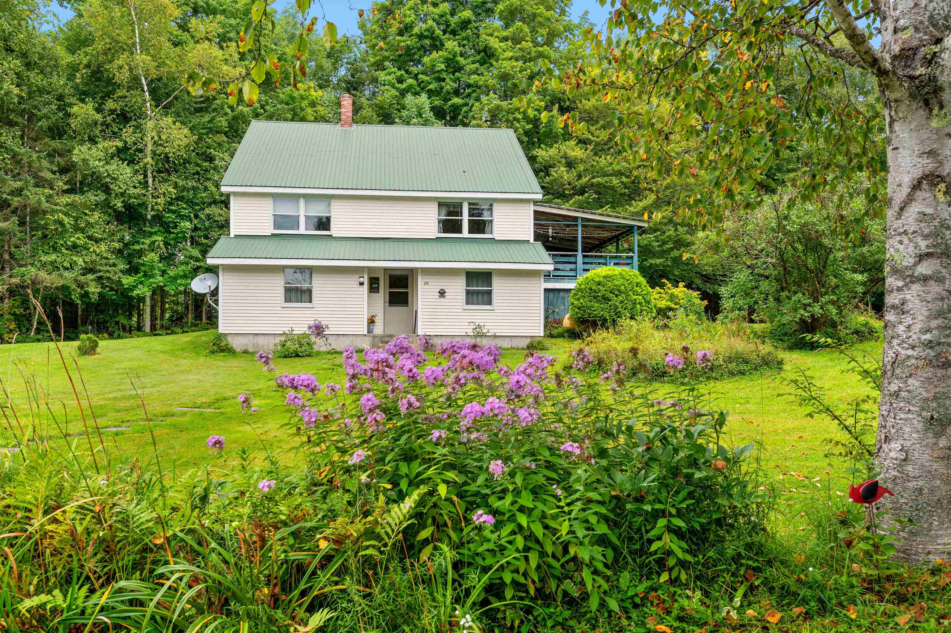
General Property Information
- Property Status:
- Active
- Price:
- $432, 000
- Assessed:
- $0
- Assessed Year:
- County:
- VT-Washington
- Acres:
- 8.00
- Property Type:
- Single Family
- Year Built:
- 1979
- Agency/Brokerage:
- Ryan Harrington
Harrington Realty - Bedrooms:
- 4
- Total Baths:
- 2
- Sq. Ft. (Total):
- 2150
- Tax Year:
- Taxes:
- $0
- Association Fees:
Follow the stone step path up to this charming country home, tucked away in the woods on 8+/- private acres. This hand crafted house has an open kitchen and dining room on the main floor, that leads outside to the covered porch for bbq's and overlooks the lawn full with apple trees and flowers. Step into the living room with natural lighting throughout the day. A home office just off main living area allows for a work from home option or use as an additional bedroom. The third level has two bedrooms, one being used as a crafting room, and both have spacious closets. The walkout finished basement features an exercise room, guest bedroom, bathroom, living room and laundry room. Large 2 car detached garage has more than enough room for your vehicles, lawn equipment, kayaks, and more. With power and an attached heated workshop, there is a lot of space here to keep everything needed, and stay comfortable through the seasons! Located next to the Woodbury Golf Course, fishing access at Sabin Pond only 2 miles away, 20 miles to Montpelier/Barre and 10 miles to Hardwick for local amenities.
Interior Features
- # Of Stories:
- 1.5
- Sq. Ft. (Total):
- 2150
- Sq. Ft. (Above Ground):
- 1248
- Sq. Ft. (Below Ground):
- 902
- Sq. Ft. Unfinished:
- 299
- Rooms:
- 10
- Bedrooms:
- 4
- Baths:
- 2
- Interior Desc:
- Appliances Included:
- Water Heater - Gas, Water Heater - Off Boiler
- Flooring:
- Heating Cooling Fuel:
- Gas - LP/Bottle, Wood
- Water Heater:
- Gas, Off Boiler
- Basement Desc:
- Concrete, Finished, Walkout
Exterior Features
- Style of Residence:
- New Englander
- House Color:
- Time Share:
- No
- Resort:
- Exterior Desc:
- Vinyl
- Exterior Details:
- Amenities/Services:
- Land Desc.:
- Wooded
- Suitable Land Usage:
- Roof Desc.:
- Metal
- Driveway Desc.:
- Gravel
- Foundation Desc.:
- Concrete
- Sewer Desc.:
- 1000 Gallon, Concrete, Leach Field - Conventionl, Private
- Garage/Parking:
- Yes
- Garage Spaces:
- 2
- Road Frontage:
- 0
Other Information
- List Date:
- 2023-09-07
- Last Updated:
- 2024-04-24 13:00:35


