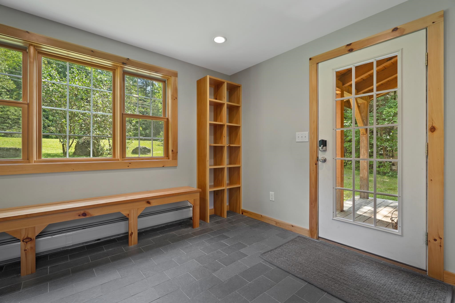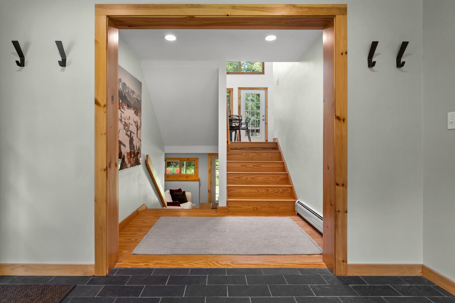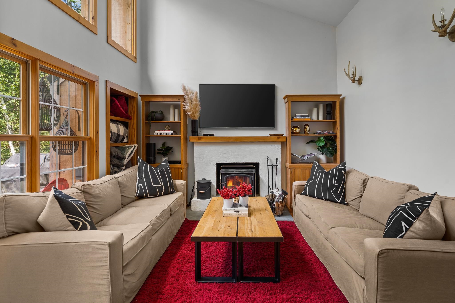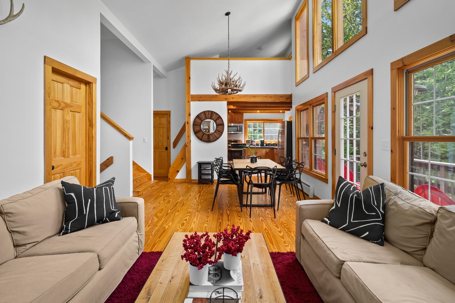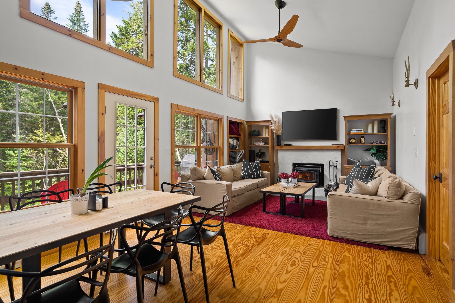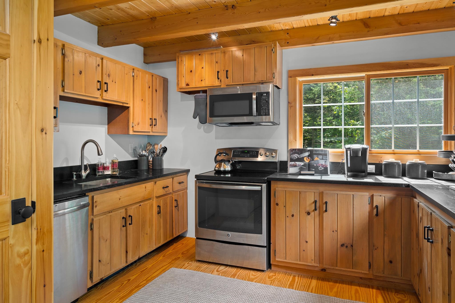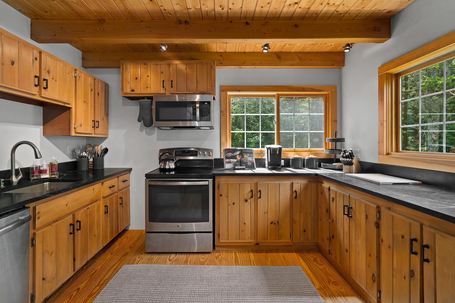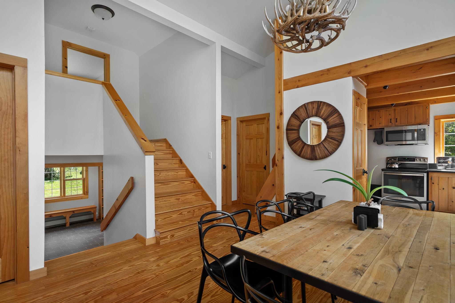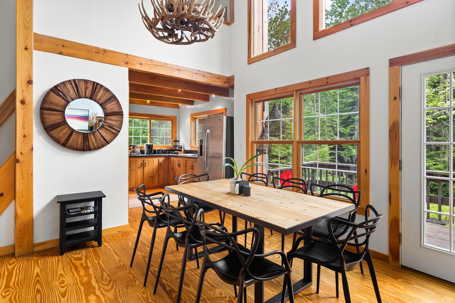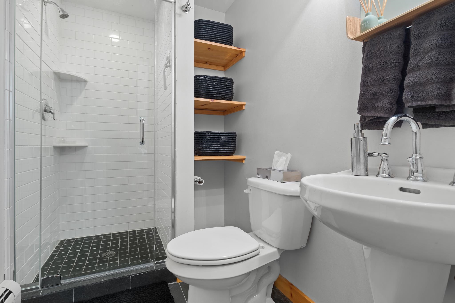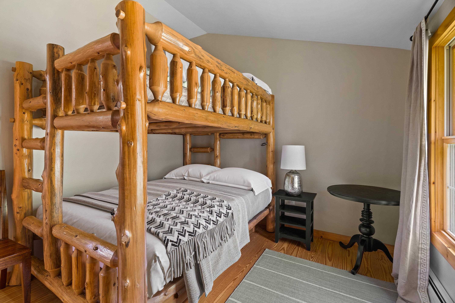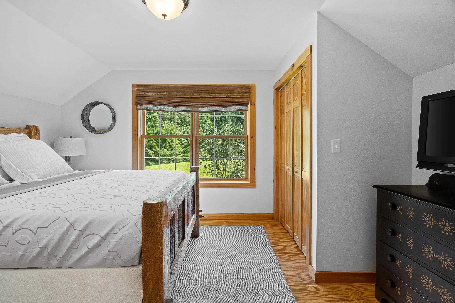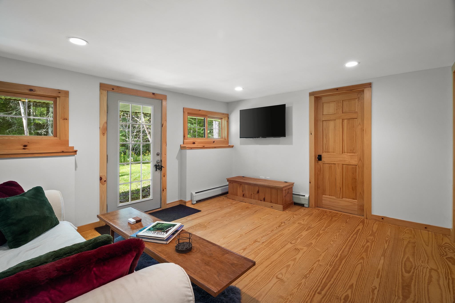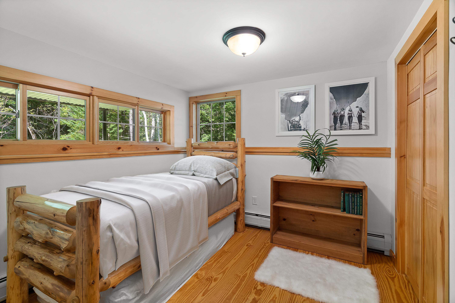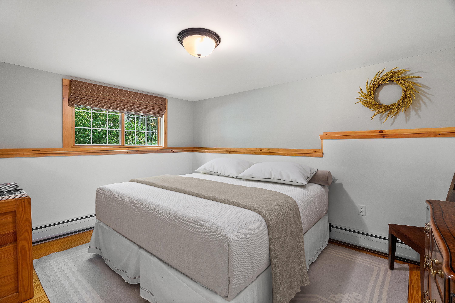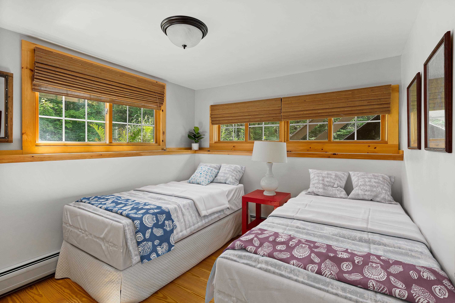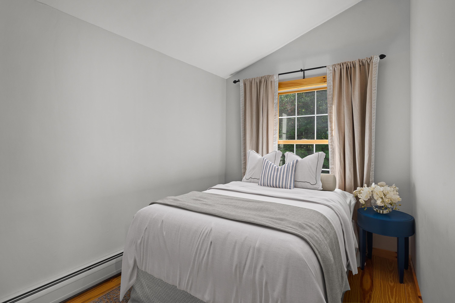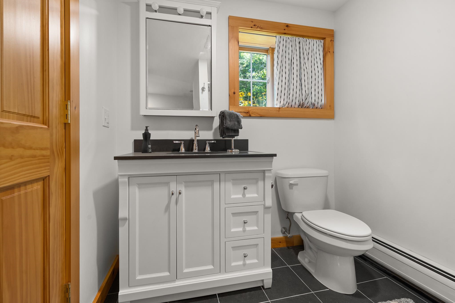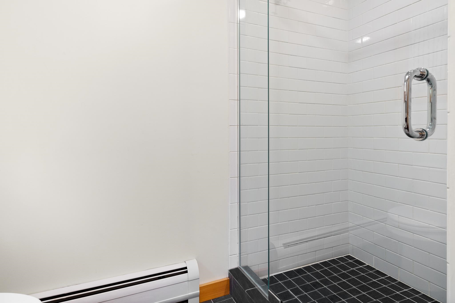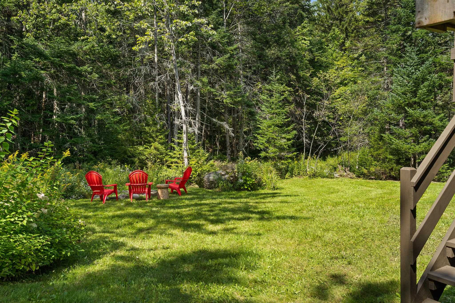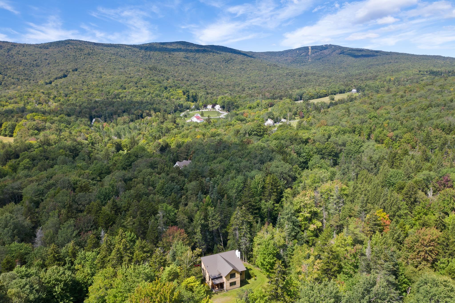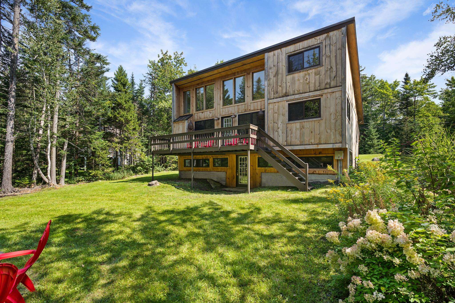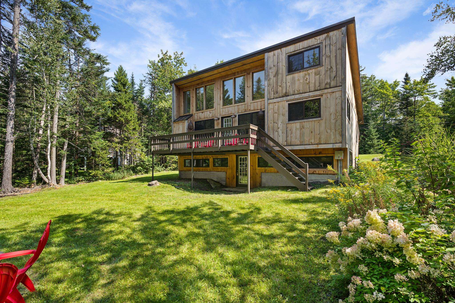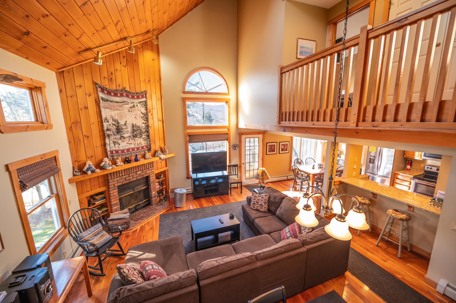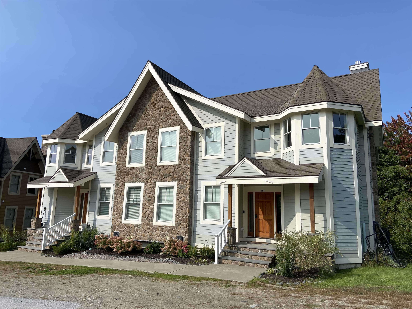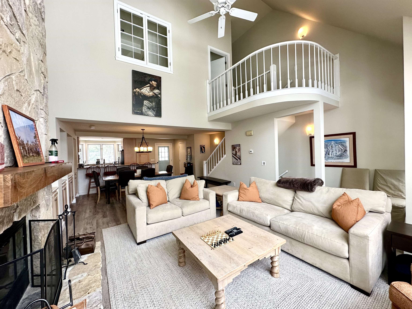1 of 29
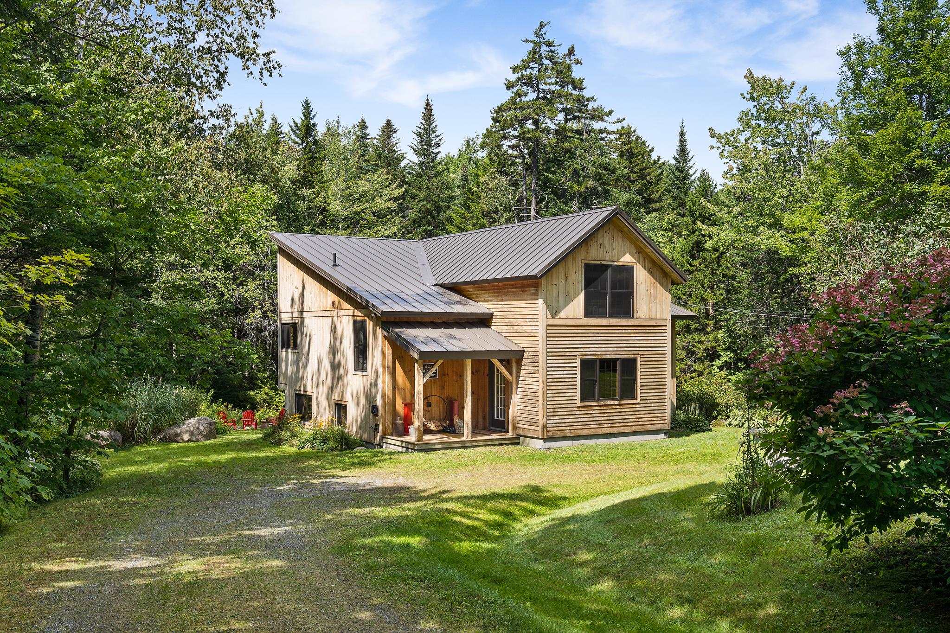
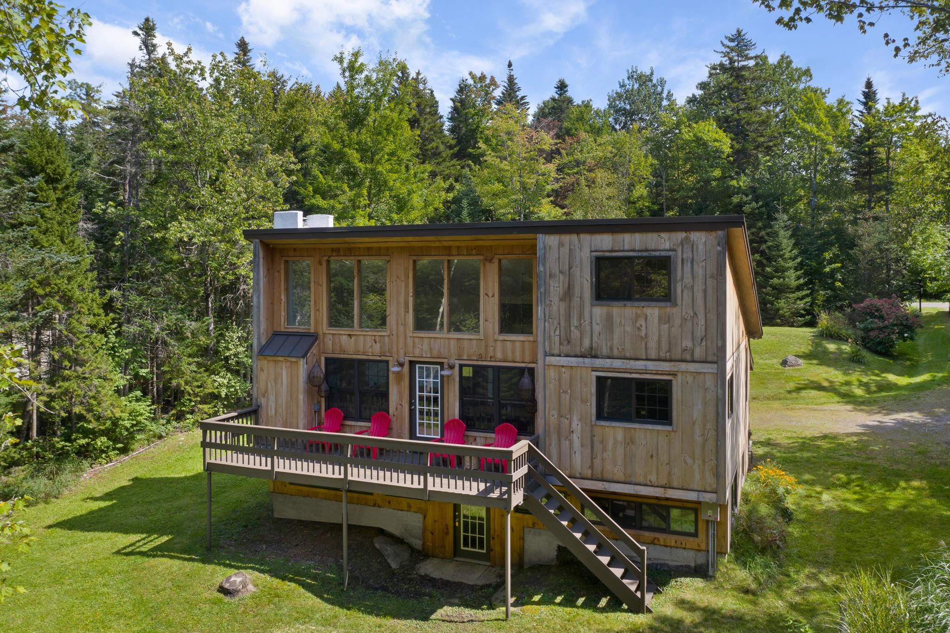
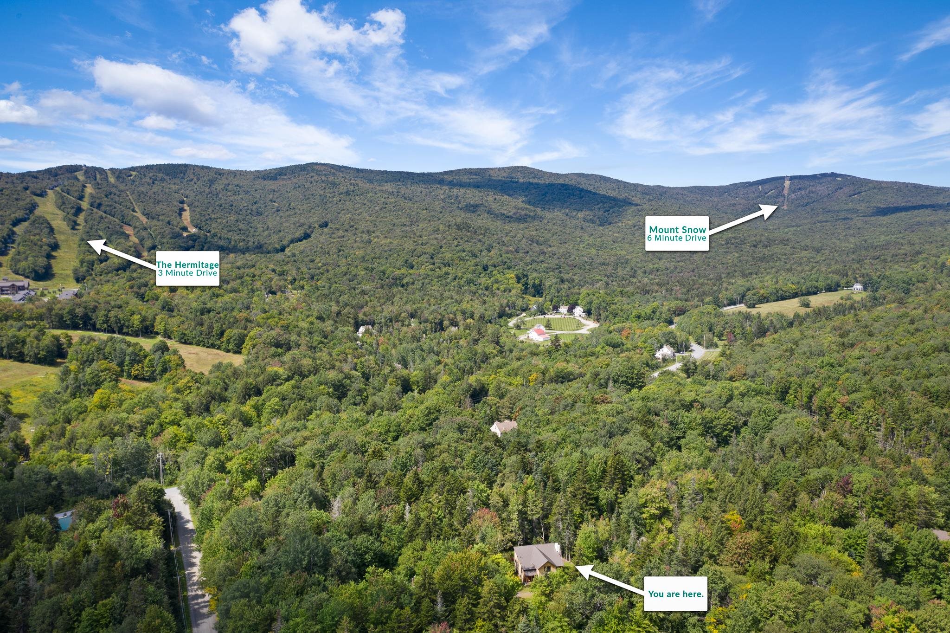
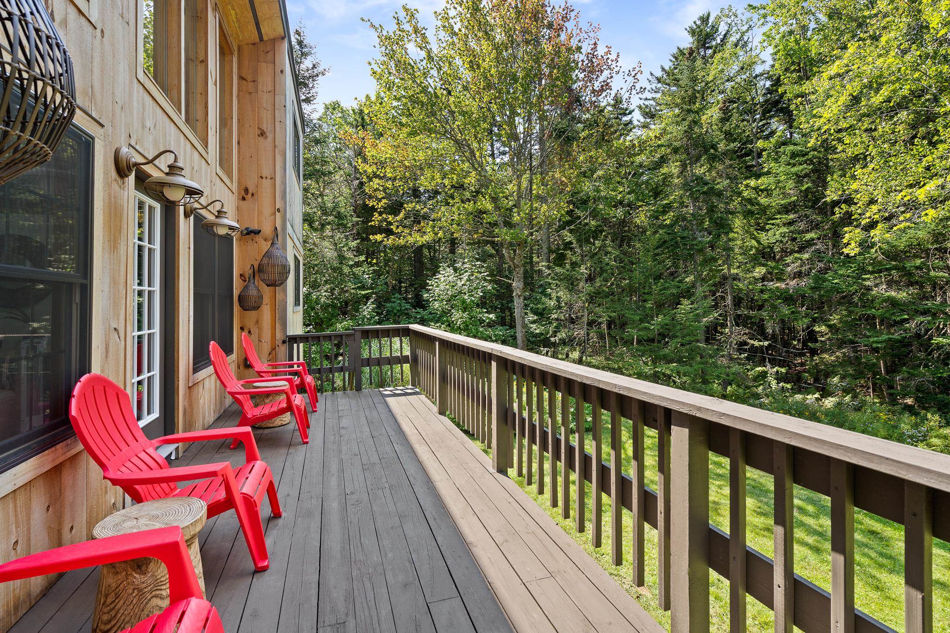
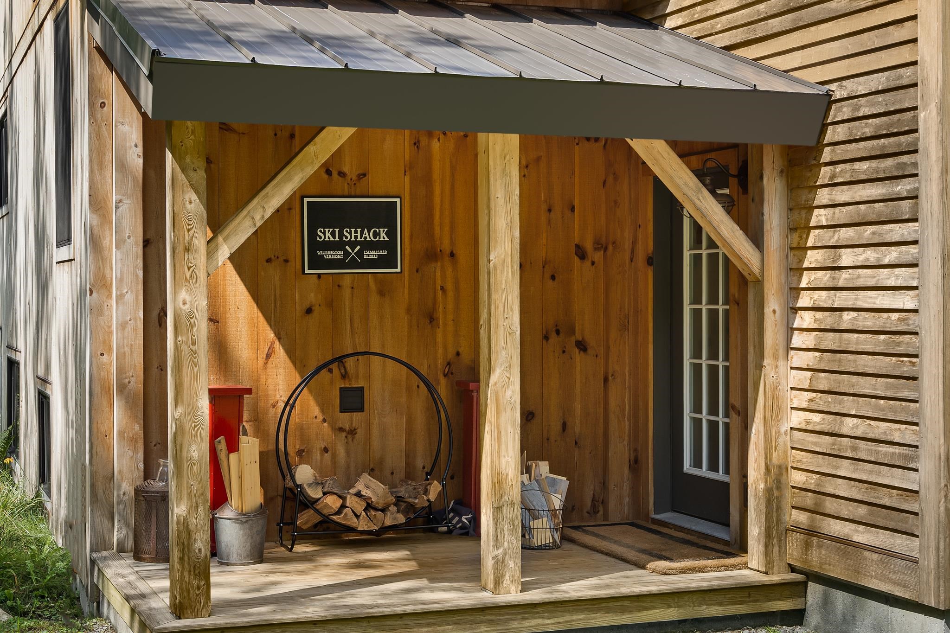
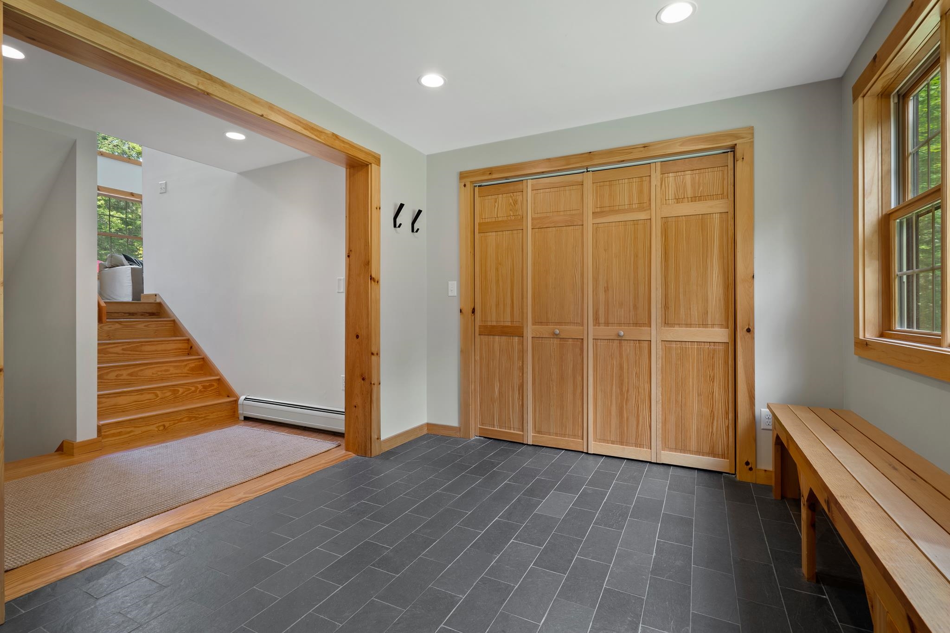
General Property Information
- Property Status:
- Active
- Price:
- $859, 000
- Assessed:
- $0
- Assessed Year:
- County:
- VT-Windham
- Acres:
- 1.10
- Property Type:
- Single Family
- Year Built:
- 1969
- Agency/Brokerage:
- Richard Caplan
Deerfield Valley Real Estate - Bedrooms:
- 5
- Total Baths:
- 2
- Sq. Ft. (Total):
- 2092
- Tax Year:
- 2023
- Taxes:
- $9, 924
- Association Fees:
Perfect Vermont getaway ideally located across the street from Haystack Mountain at the Hermitage Club and minutes to Mount Snow. Completely renovated in 2014 from the bottom up. Open concept living with wood burning fireplace, vaulted ceiling, wood flooring throughout, kitchen with stainless appliances and soapstone countertops, nice deck that overlooks the backyard and is convenient for grilling. Main floor bedroom, tile bath and den, master bedroom on upper floor and loft that overlooks the living, lower level with family room provides access to open yard space, plus there are three bedrooms, tile bathroom with laundry area and utility room, plus covered front entry into a huge mudroom with bench and cubbies. 2014 renovations included all new windows, standing seam roof, insulation and siding. Total of 5 bedrooms, a den, family room and loft makes this the ideal four season property for entertaining all of your family and friends.
Interior Features
- # Of Stories:
- 2.5
- Sq. Ft. (Total):
- 2092
- Sq. Ft. (Above Ground):
- 1228
- Sq. Ft. (Below Ground):
- 864
- Sq. Ft. Unfinished:
- 0
- Rooms:
- 10
- Bedrooms:
- 5
- Baths:
- 2
- Interior Desc:
- Cathedral Ceiling, Ceiling Fan, Dining Area, Fireplace - Screens/Equip, Fireplace - Wood, Fireplaces - 1, Kitchen/Dining, Natural Light, Natural Woodwork, Vaulted Ceiling
- Appliances Included:
- Dishwasher, Dryer, Microwave, Range - Gas, Refrigerator, Washer, Water Heater-Gas-LP/Bttle
- Flooring:
- Slate/Stone, Softwood, Tile, Wood
- Heating Cooling Fuel:
- Gas - LP/Bottle
- Water Heater:
- Gas - LP/Bottle
- Basement Desc:
Exterior Features
- Style of Residence:
- Chalet
- House Color:
- Natural
- Time Share:
- No
- Resort:
- Exterior Desc:
- Wood Siding
- Exterior Details:
- Deck, Porch - Covered
- Amenities/Services:
- Land Desc.:
- Country Setting, Deed Restricted, Landscaped
- Suitable Land Usage:
- Roof Desc.:
- Standing Seam
- Driveway Desc.:
- Dirt, Gravel
- Foundation Desc.:
- Concrete, Slab - Concrete
- Sewer Desc.:
- Leach Field - Existing, On-Site Septic Exists
- Garage/Parking:
- No
- Garage Spaces:
- 0
- Road Frontage:
- 200
Other Information
- List Date:
- 2023-07-28
- Last Updated:
- 2024-03-12 14:15:30


