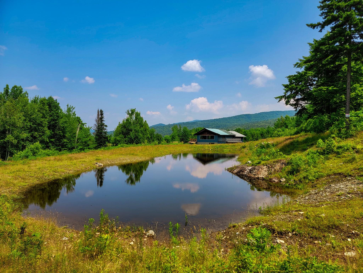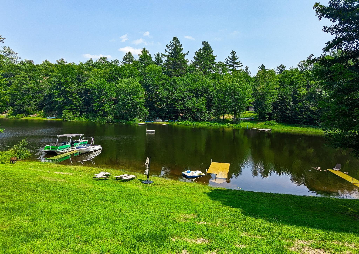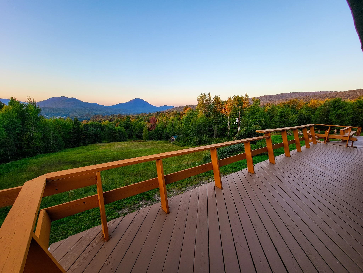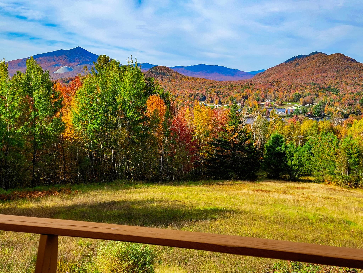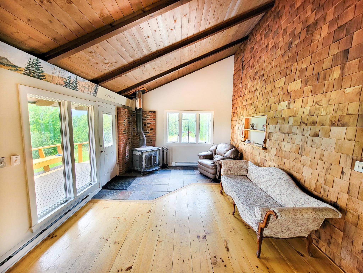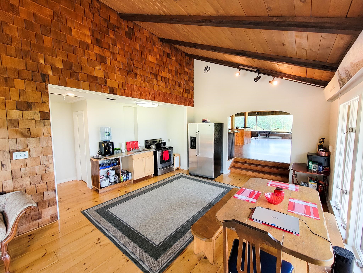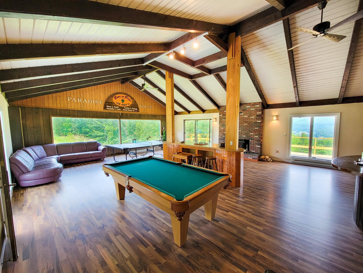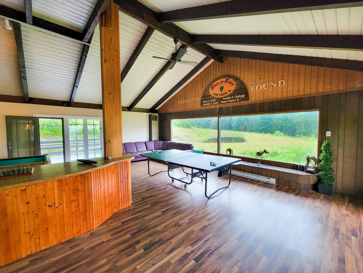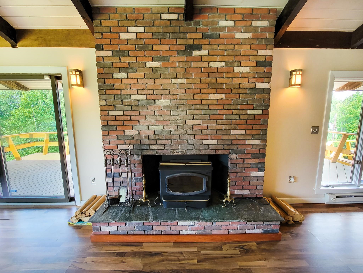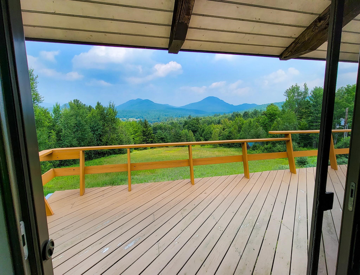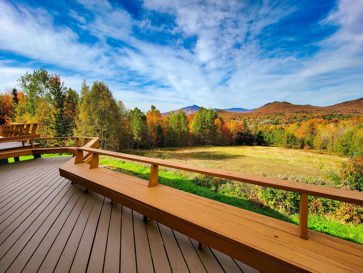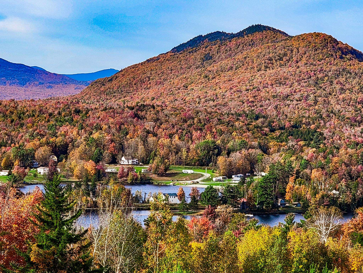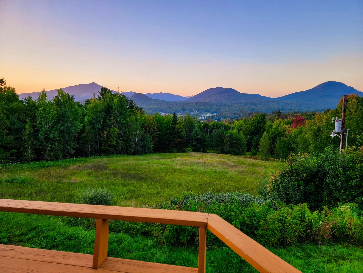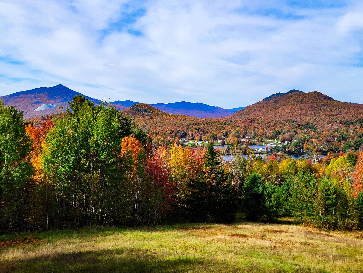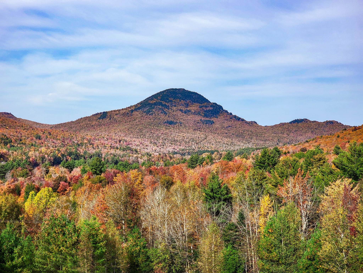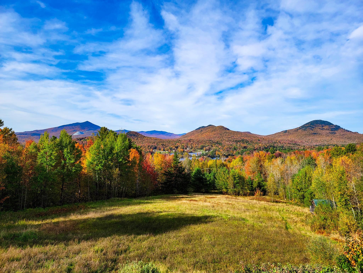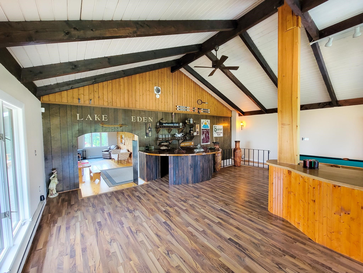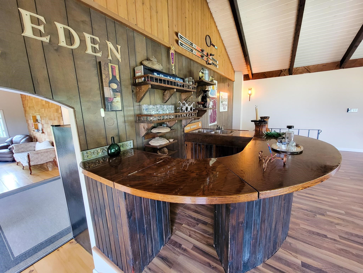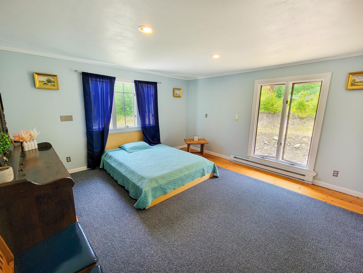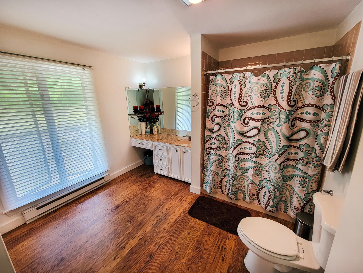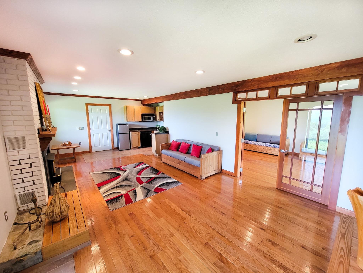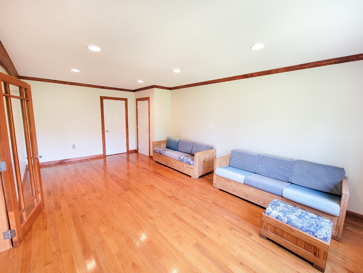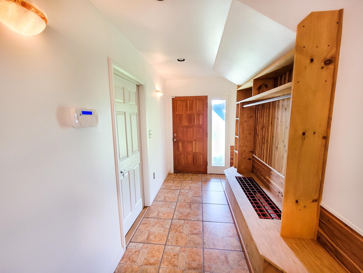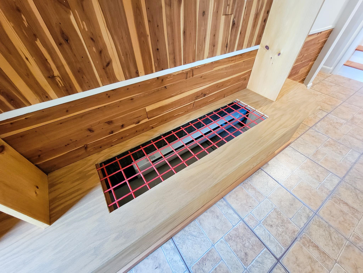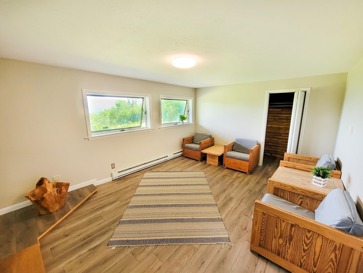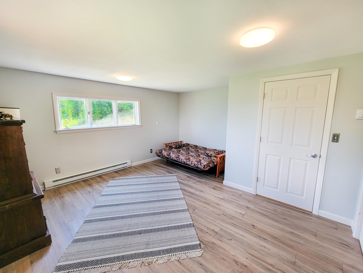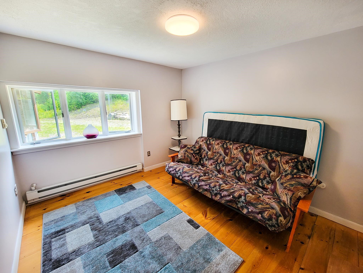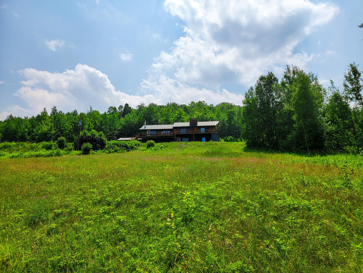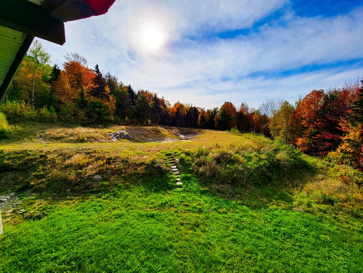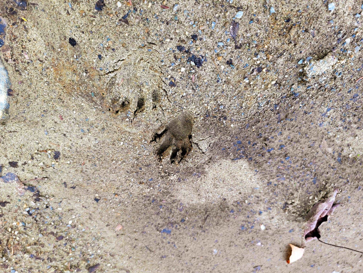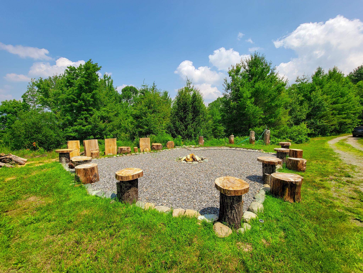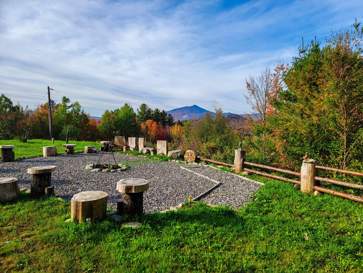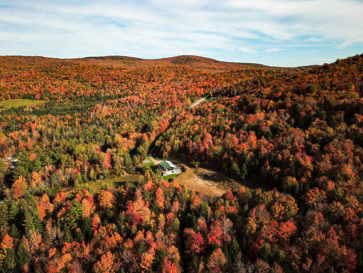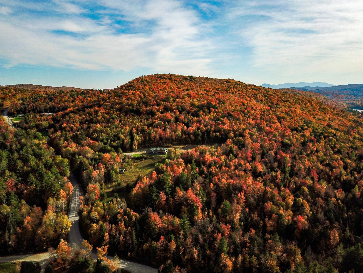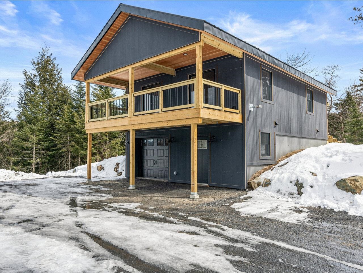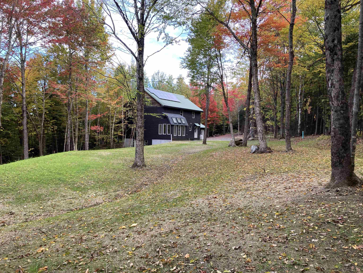1 of 40
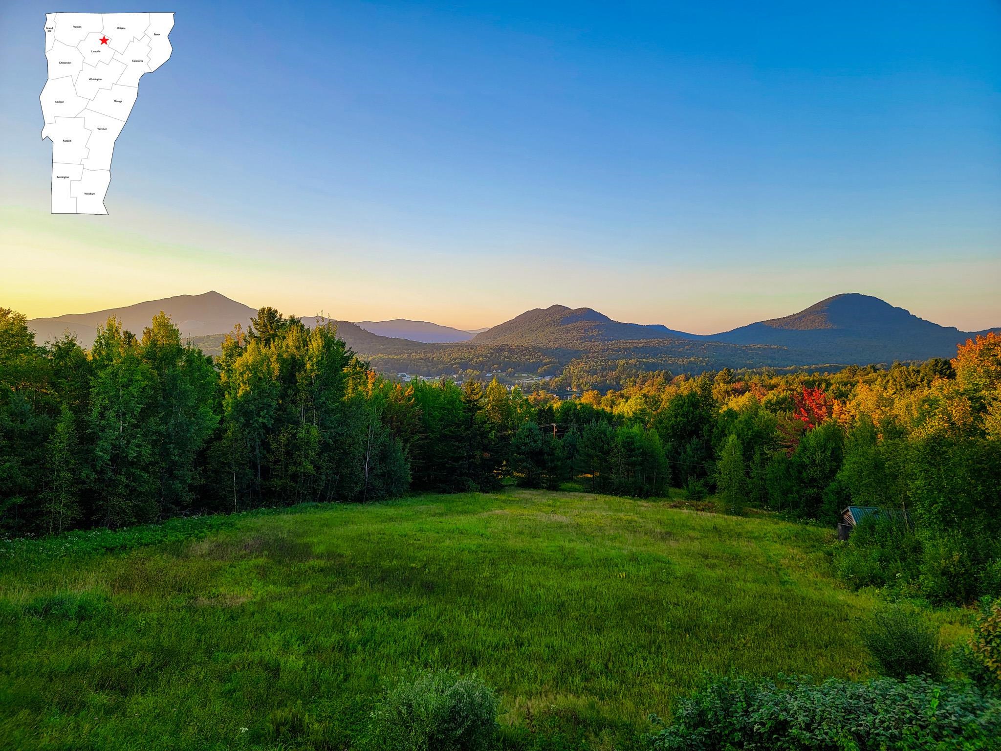
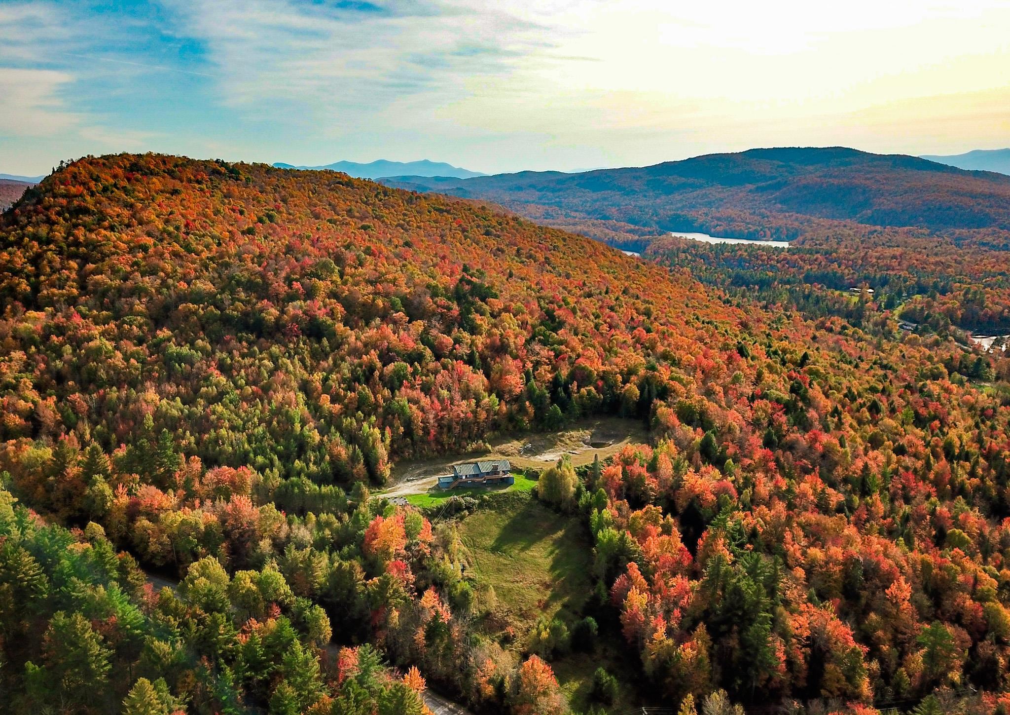
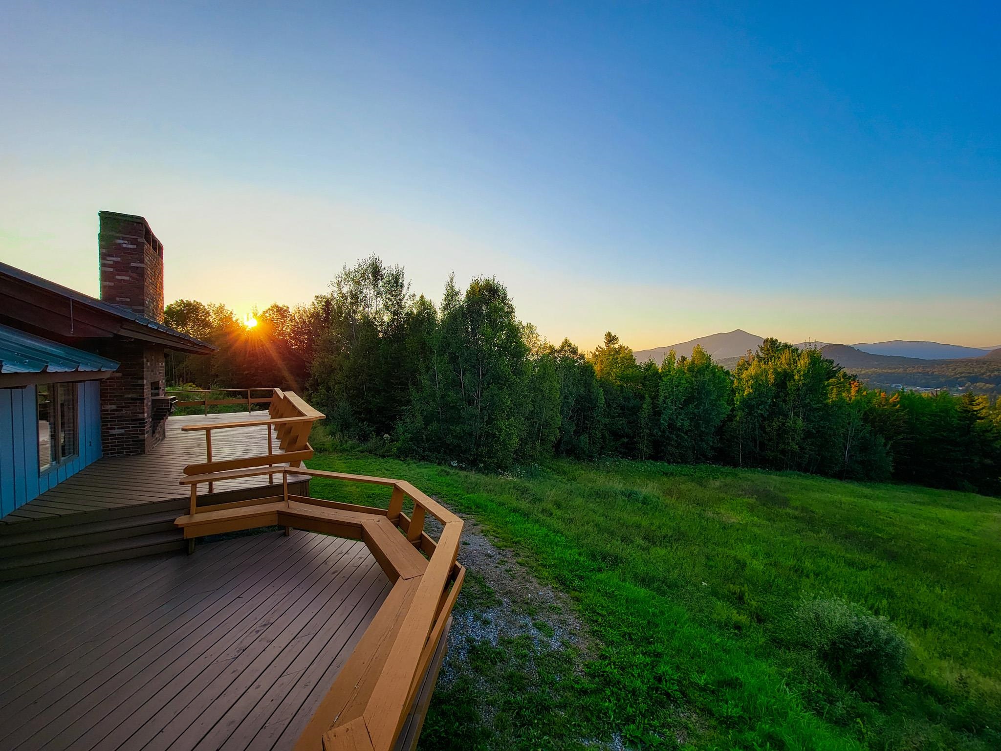
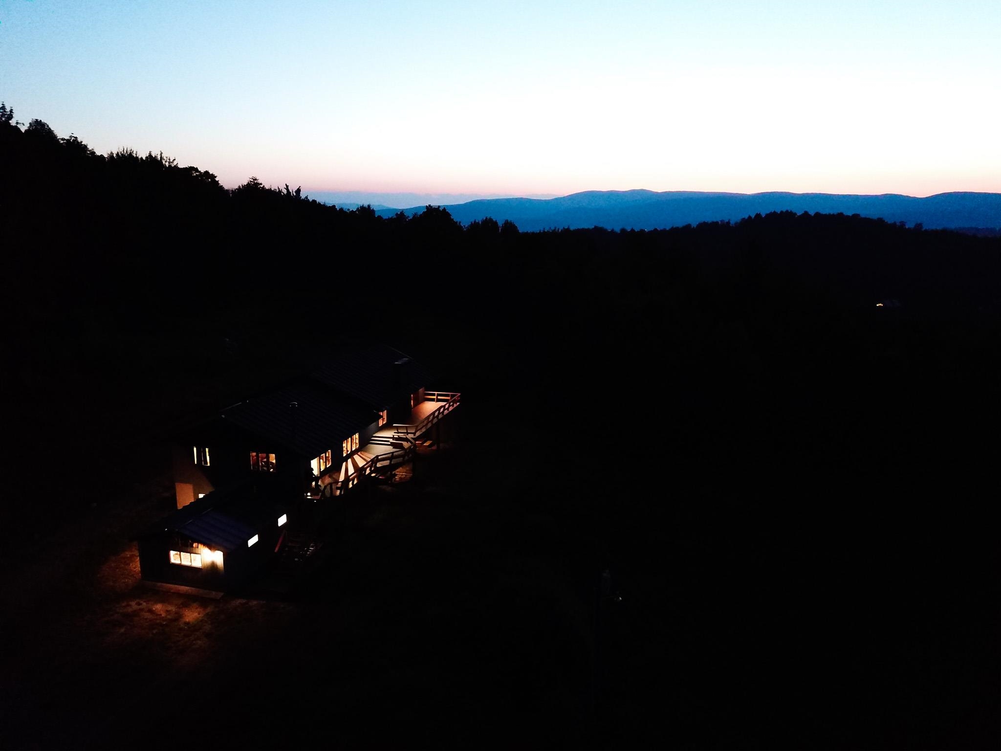
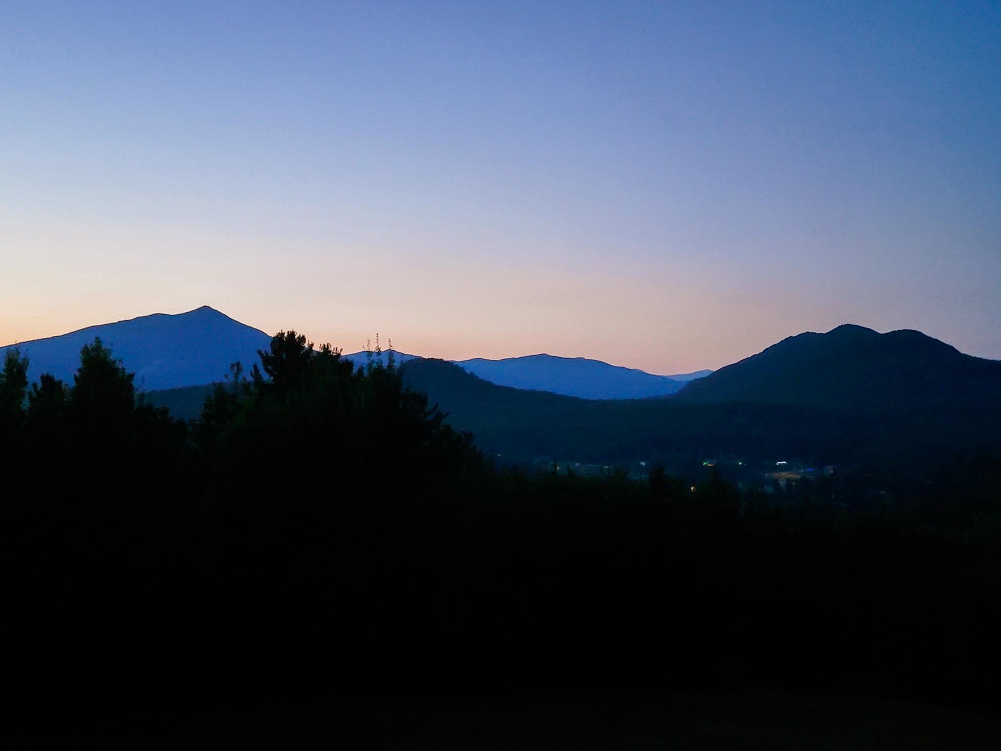

General Property Information
- Property Status:
- Active Under Contract
- Price:
- $625, 000
- Assessed:
- $0
- Assessed Year:
- County:
- VT-Lamoille
- Acres:
- 27.00
- Property Type:
- Single Family
- Year Built:
- 1968
- Agency/Brokerage:
- Curtis Trousdale
Preferred Properties - Bedrooms:
- 5
- Total Baths:
- 5
- Sq. Ft. (Total):
- 4080
- Tax Year:
- 2022
- Taxes:
- $8, 131
- Association Fees:
Enjoy unparalleled mountain & lake views from this well-loved home set on 27 +/- acres in Eden, VT! From virtually any room or the sprawling deck, one can relax & gaze at the natural beauty of Lake Eden, Belvidere Mountain, Tillotson Peak, Haystack Mountain, and even Jay Peak & Big Jay in the distance! With deeded, privately shared access to Lake Eden just 0.6 miles away, swimming, boating & fishing are sure to beckon all summer long. The rich history of this 5-bedroom, 5-bathroom home has been thoughtfully preserved with décor from its previous life as a restaurant found in the oversized great room, currently set up as a game room with a wet bar. Sliding glass doors & large picture windows throughout provide lots of natural light & ensure you won’t miss those stunning views. A manmade, spring fed pond offers a great place to relax and enjoy scenes of wildlife being drawn in for a drink from the great room or the decks. Many updates throughout, including paint, windows, bathrooms & cedar closets. On-site recreation includes sledding or skiing on the sloping front pasture which was once a rope-tow, and the old parking lot offers an excellent location for soccer, volleyball or perhaps a pickleball court! The property is not enrolled in the state’s tax reduction program, Current Use, but may be eligible. Excellent proximity to year-round recreation at both Jay Peak & Smuggler’s Notch! Minutes to Route 100 for easy travel with Stowe just 30 minutes away. Come home to Eden bliss!
Interior Features
- # Of Stories:
- 2
- Sq. Ft. (Total):
- 4080
- Sq. Ft. (Above Ground):
- 4080
- Sq. Ft. (Below Ground):
- 0
- Sq. Ft. Unfinished:
- 0
- Rooms:
- 9
- Bedrooms:
- 5
- Baths:
- 5
- Interior Desc:
- Cathedral Ceiling, Cedar Closet, Ceiling Fan, In-Law/Accessory Dwelling, Kitchen/Dining, Kitchen/Living, Laundry Hook-ups, Primary BR w/ BA, Natural Light, Natural Woodwork, Security, Storage - Indoor, Wet Bar
- Appliances Included:
- Dishwasher, Microwave, Range - Electric, Refrigerator, Water Heater - Electric, Water Heater - Owned
- Flooring:
- Combination, Hardwood, Tile, Vinyl
- Heating Cooling Fuel:
- Electric, Wood
- Water Heater:
- Electric, Owned
- Basement Desc:
Exterior Features
- Style of Residence:
- Raised Ranch
- House Color:
- Time Share:
- No
- Resort:
- No
- Exterior Desc:
- T1-11
- Exterior Details:
- Deck, Natural Shade, Outbuilding, ROW to Water
- Amenities/Services:
- Land Desc.:
- Country Setting, Field/Pasture, Lake Access, Mountain View, Open, Pond, Pond Site, Recreational, Secluded, Slight, Sloping, View, Wooded
- Suitable Land Usage:
- Development Potential, Farm - Horse/Animal, Recreation, Residential, Woodland
- Roof Desc.:
- Metal
- Driveway Desc.:
- Dirt, Gravel
- Foundation Desc.:
- Concrete, Slab - Concrete
- Sewer Desc.:
- On-Site Septic Exists, Private
- Garage/Parking:
- No
- Garage Spaces:
- 0
- Road Frontage:
- 1190
Other Information
- List Date:
- 2023-07-28
- Last Updated:
- 2024-04-22 22:16:44


