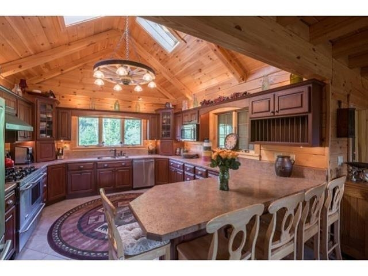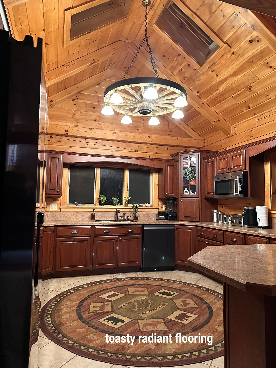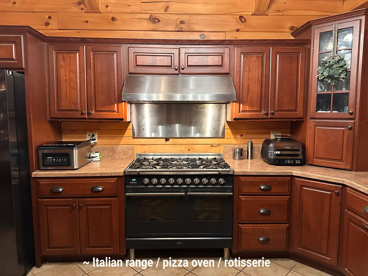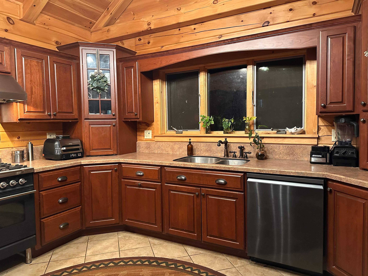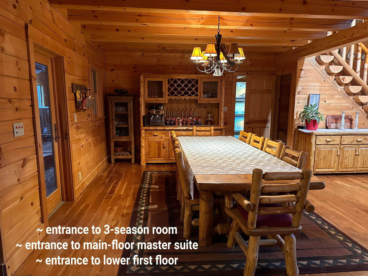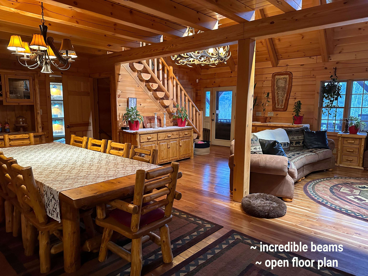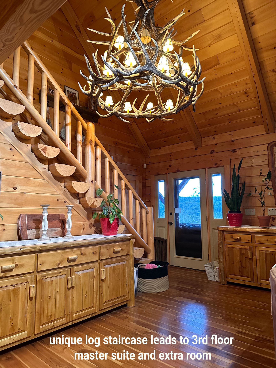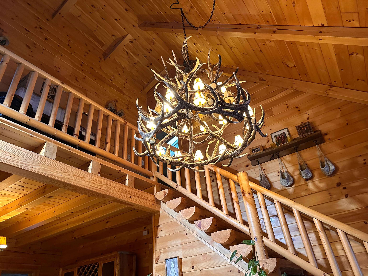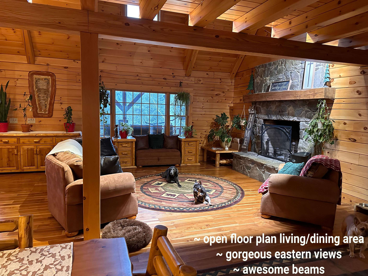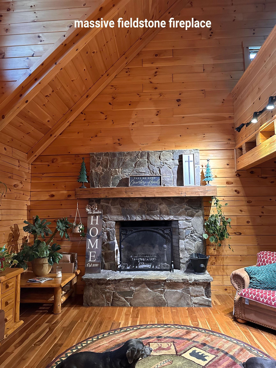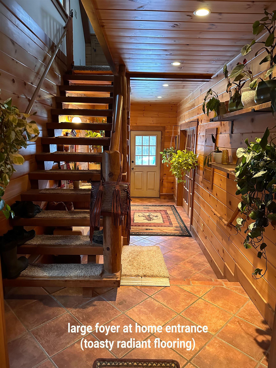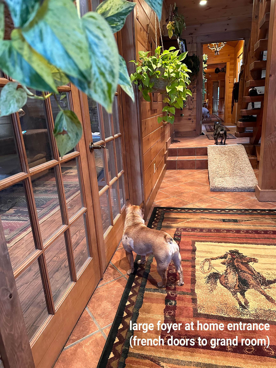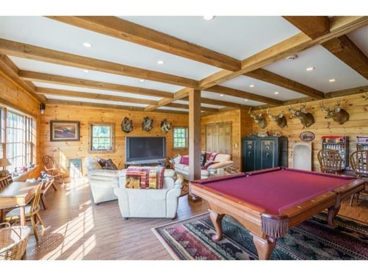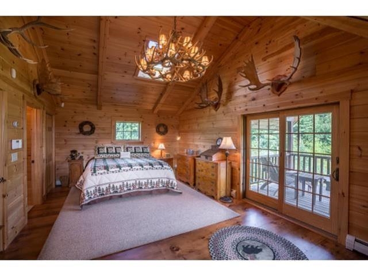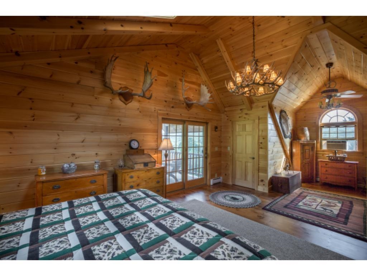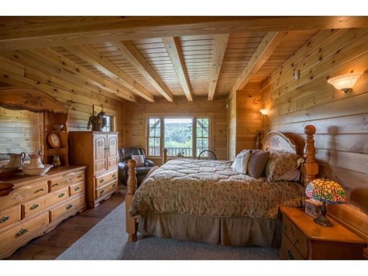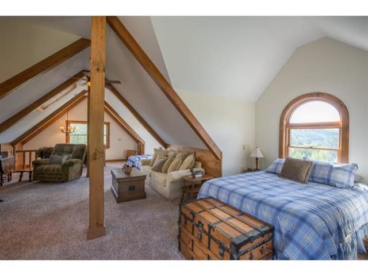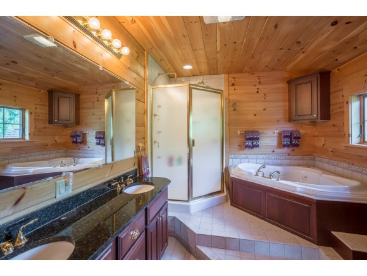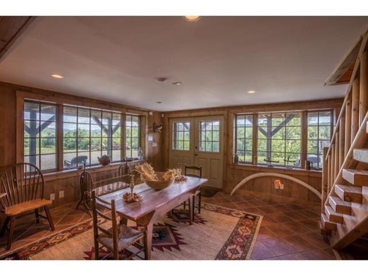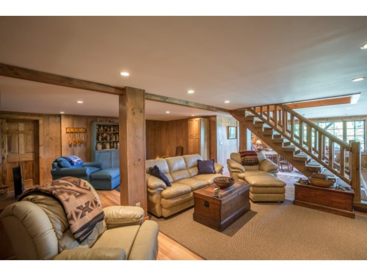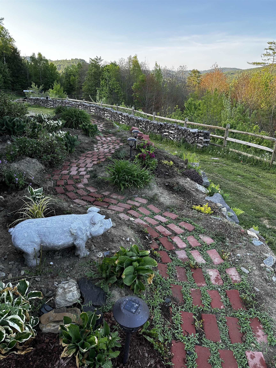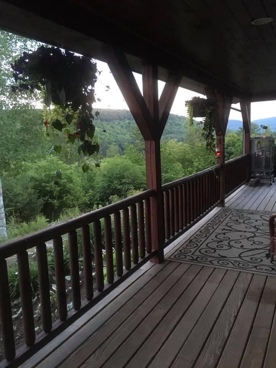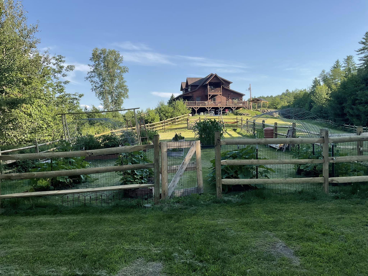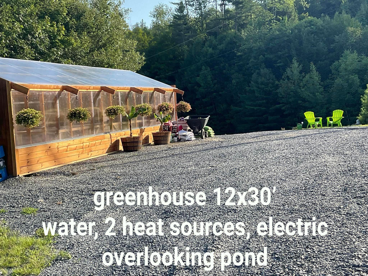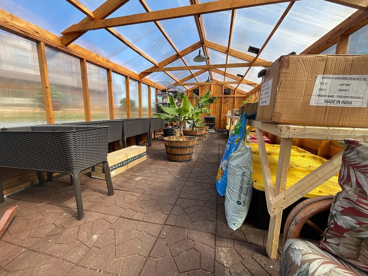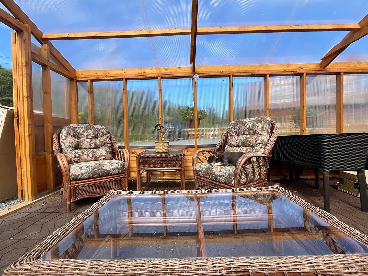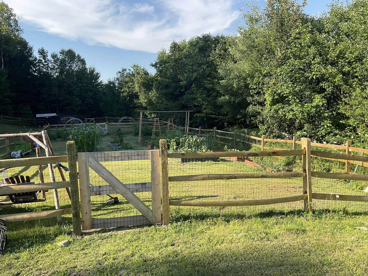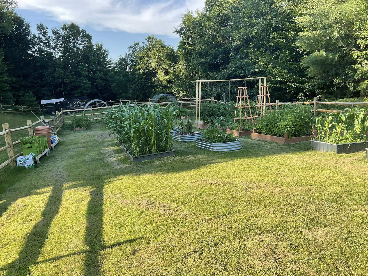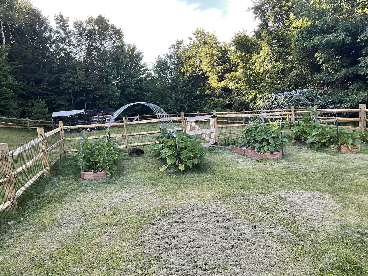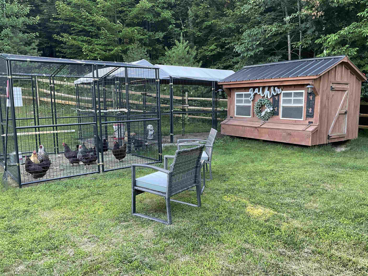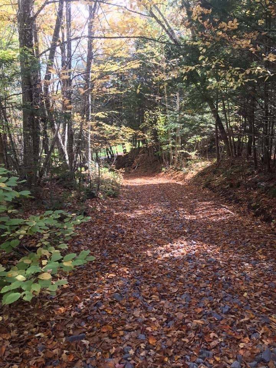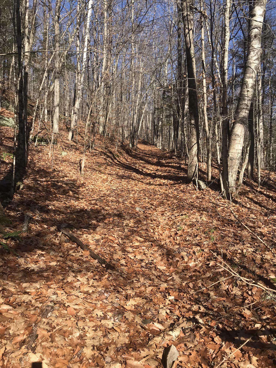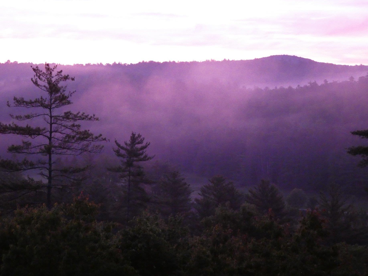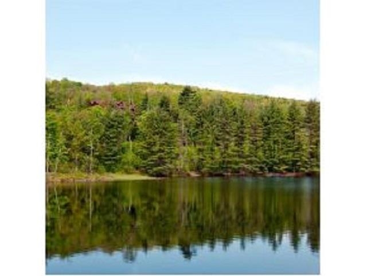1 of 40
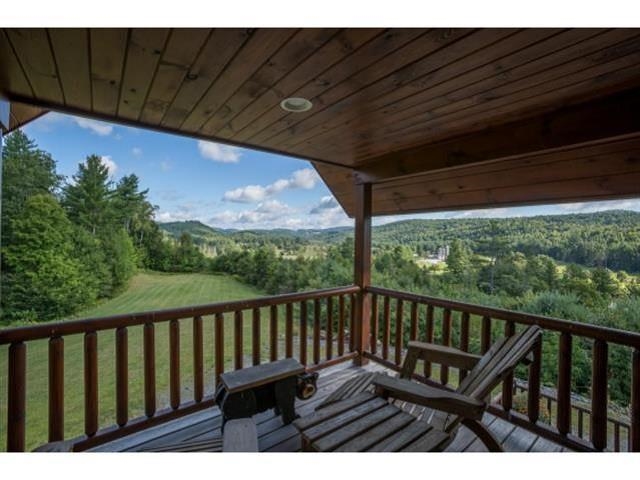
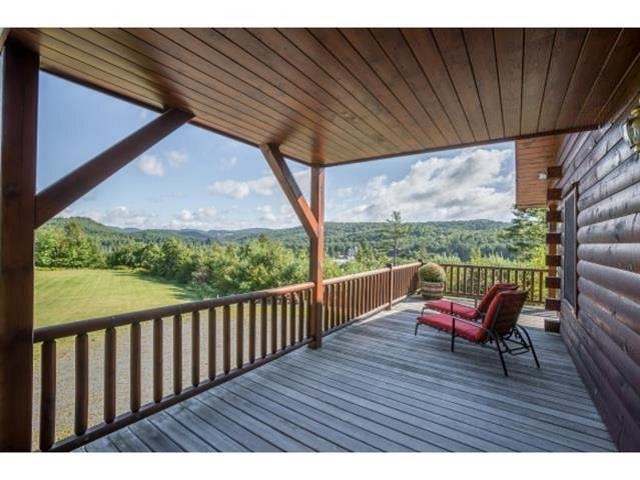
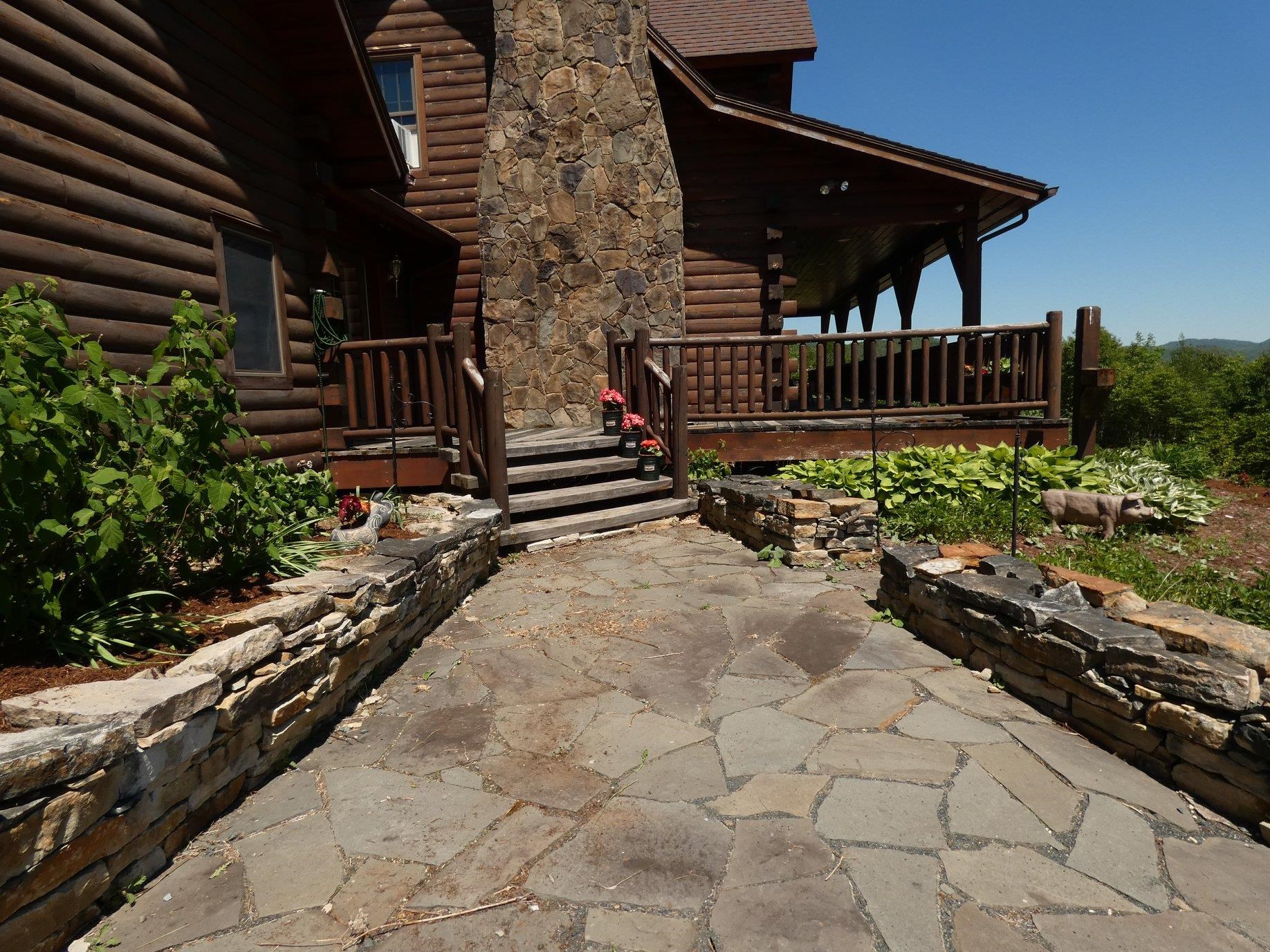
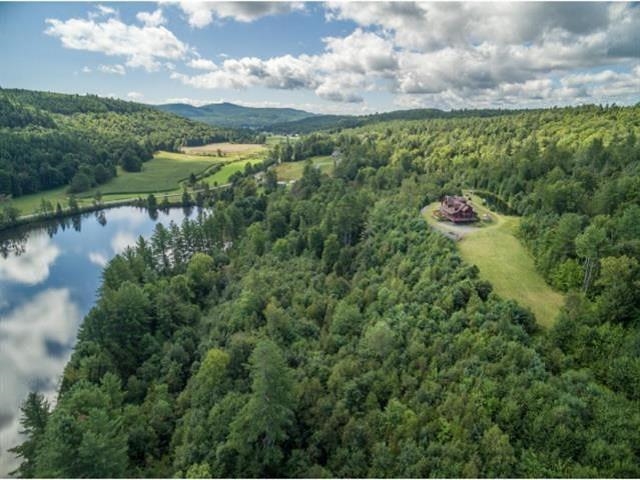
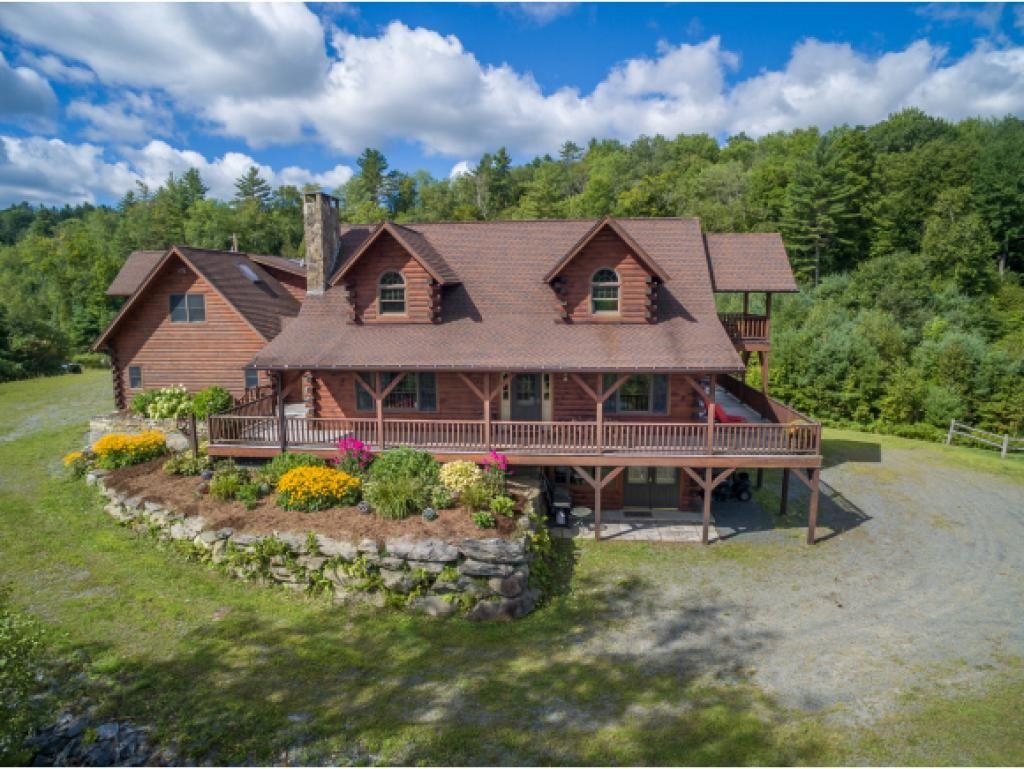
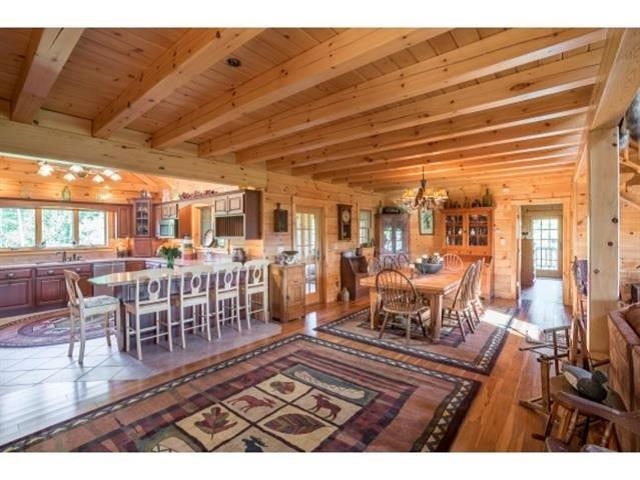
General Property Information
- Property Status:
- Active
- Price:
- $1, 200, 000
- Assessed:
- $0
- Assessed Year:
- County:
- VT-Orange
- Acres:
- 86.60
- Property Type:
- Single Family
- Year Built:
- 2005
- Agency/Brokerage:
- Elena Borriello
EXP Realty - Bedrooms:
- 4
- Total Baths:
- 5
- Sq. Ft. (Total):
- 6204
- Tax Year:
- 2023
- Taxes:
- $1
- Association Fees:
Discover serenity in a 6000 sq. ft. Custom Built Mountain Log Home on 86 acres. A private drive leads past a large spring-fed pond stocked with trout, embraced by fruit trees, benches, and solar lamp posts. Enjoy days in the park, picnics, fishing, water fun, or blazing forest trails without ever leaving your property. High on a hill, overlooking the pond, you’ll find the 12 x 30’ greenhouse equipped for self-sufficiency with electrical outlets, sink, potting tables, solar lights, a powerful heater, and a slab for a woodstove. The home features radiant heated floors, soaring wood ceilings, a magnificent stone fireplace, and a sweeping wrap-around deck with Eastern views for sunrise revelry. The first and third floors offer versatile living spaces with options for kitchenettes. Bedrooms boast private baths with marble countertops. The kitchen sparkles with new appliances, including a high-end Italian oven with specialty baking, pizza, and rotisserie functions. The layout, spacious and inviting, accommodates family gatherings or home businesses without feeling crowded. The homestead is surrounded by over an acre of split-rail fencing and includes a fenced backyard garden and Amish coops for animals. With an artesian well and a new Generac generator, this property epitomizes self-sustainability. Create your safe, private getaway, homestead, or family compound today!
Interior Features
- # Of Stories:
- 3
- Sq. Ft. (Total):
- 6204
- Sq. Ft. (Above Ground):
- 4712
- Sq. Ft. (Below Ground):
- 1492
- Sq. Ft. Unfinished:
- 0
- Rooms:
- 10
- Bedrooms:
- 4
- Baths:
- 5
- Interior Desc:
- Cathedral Ceiling, Dining Area, Fireplace - Wood, Hearth, In-Law Suite, Kitchen/Family, Living/Dining, Primary BR w/ BA, Natural Woodwork, Security, Security Door(s), Skylight, Soaking Tub, Walk-in Closet, Laundry - 1st Floor
- Appliances Included:
- Dishwasher, Dryer, Microwave, Range - Gas, Refrigerator, Refrigerator-Energy Star, Washer, Stove - Wood Cook, Water Heater - Off Boiler
- Flooring:
- Hardwood, Tile
- Heating Cooling Fuel:
- Oil, Wood
- Water Heater:
- Off Boiler
- Basement Desc:
- Finished, Stairs - Interior, Walkout
Exterior Features
- Style of Residence:
- Adirondack, Log, Multi-Level, Walkout Lower Level
- House Color:
- Brown
- Time Share:
- No
- Resort:
- Exterior Desc:
- Log Home
- Exterior Details:
- Balcony, Fence - Partial, Garden Space, Porch - Covered, Shed, Greenhouse, Poultry Coop
- Amenities/Services:
- Land Desc.:
- Country Setting, Level, Mountain View, Recreational, Secluded, Ski Area, Stream, Trail/Near Trail, View, Walking Trails, Water View, Wooded
- Suitable Land Usage:
- Roof Desc.:
- Shingle - Asphalt
- Driveway Desc.:
- Gravel
- Foundation Desc.:
- Concrete
- Sewer Desc.:
- Leach Field - On-Site, Private
- Garage/Parking:
- No
- Garage Spaces:
- 0
- Road Frontage:
- 0
Other Information
- List Date:
- 2023-08-02
- Last Updated:
- 2024-03-04 01:56:02


