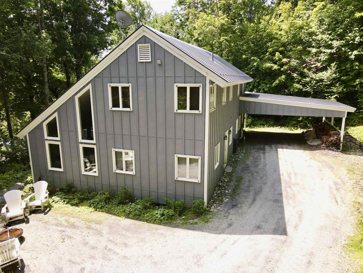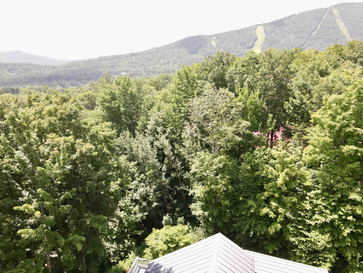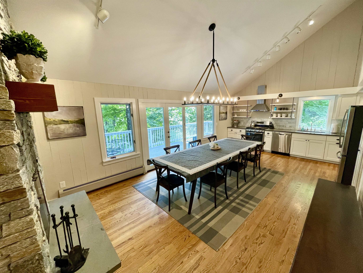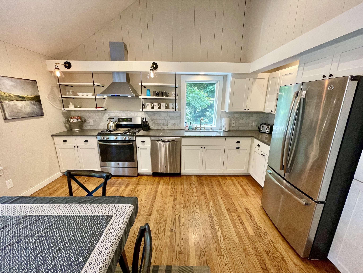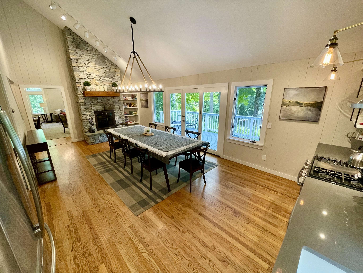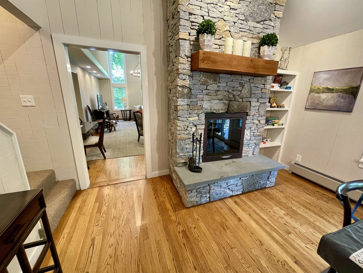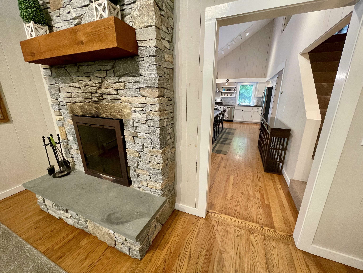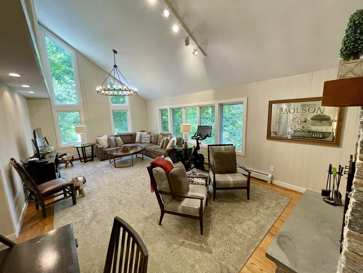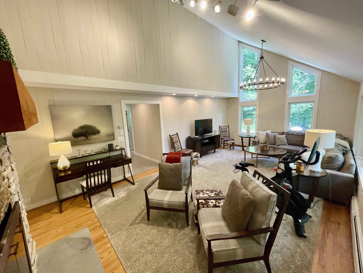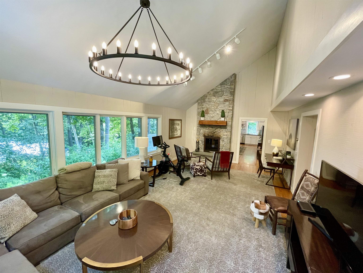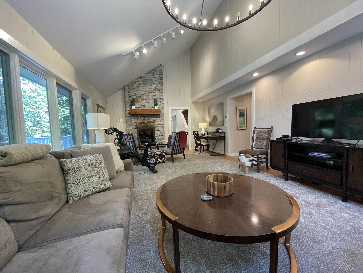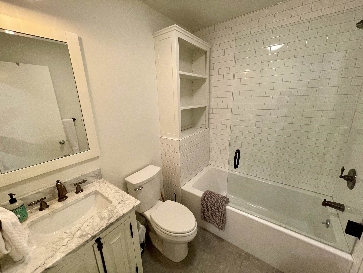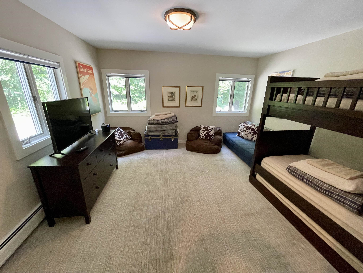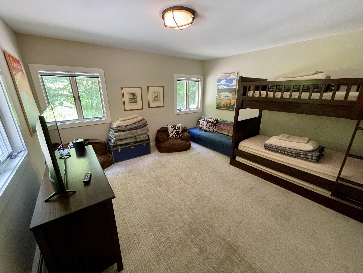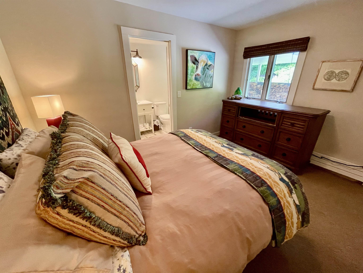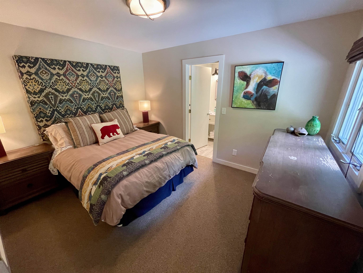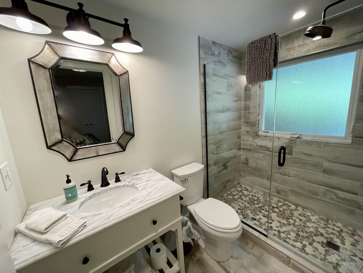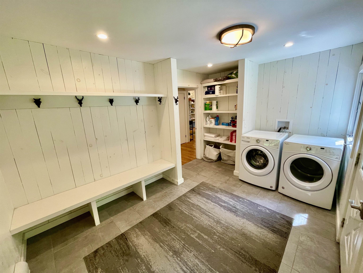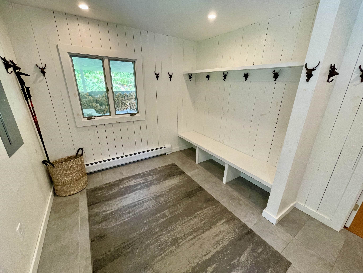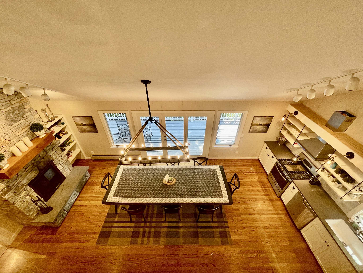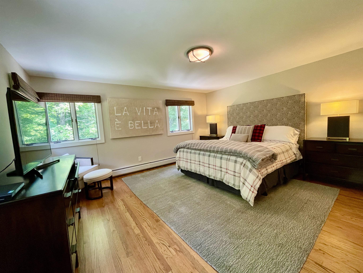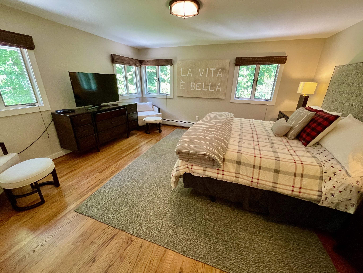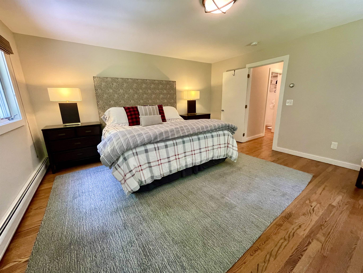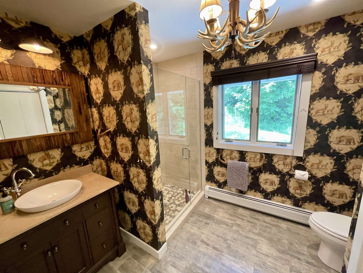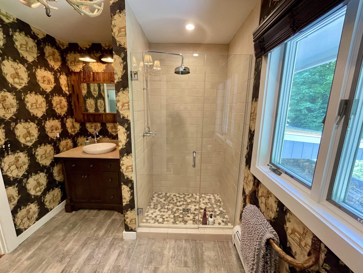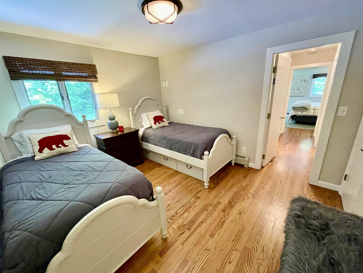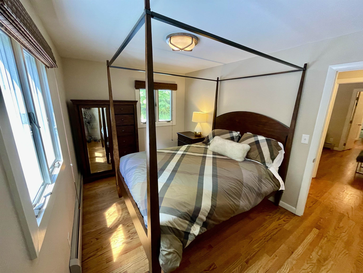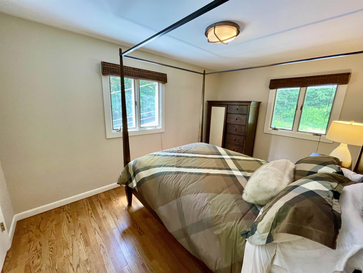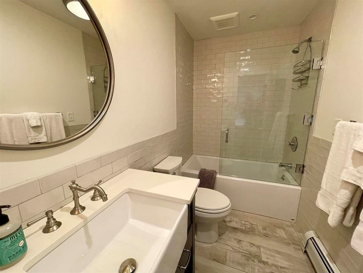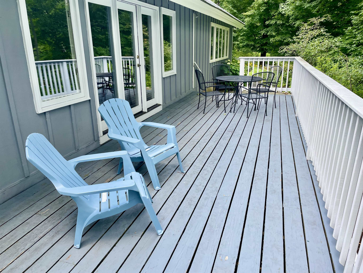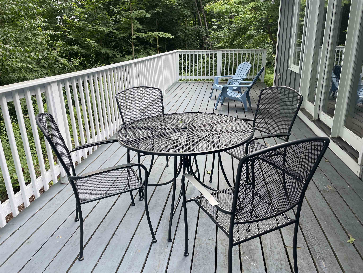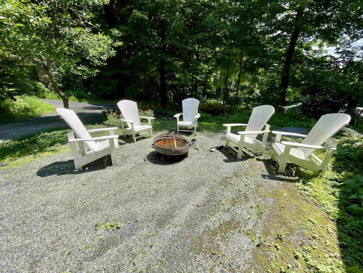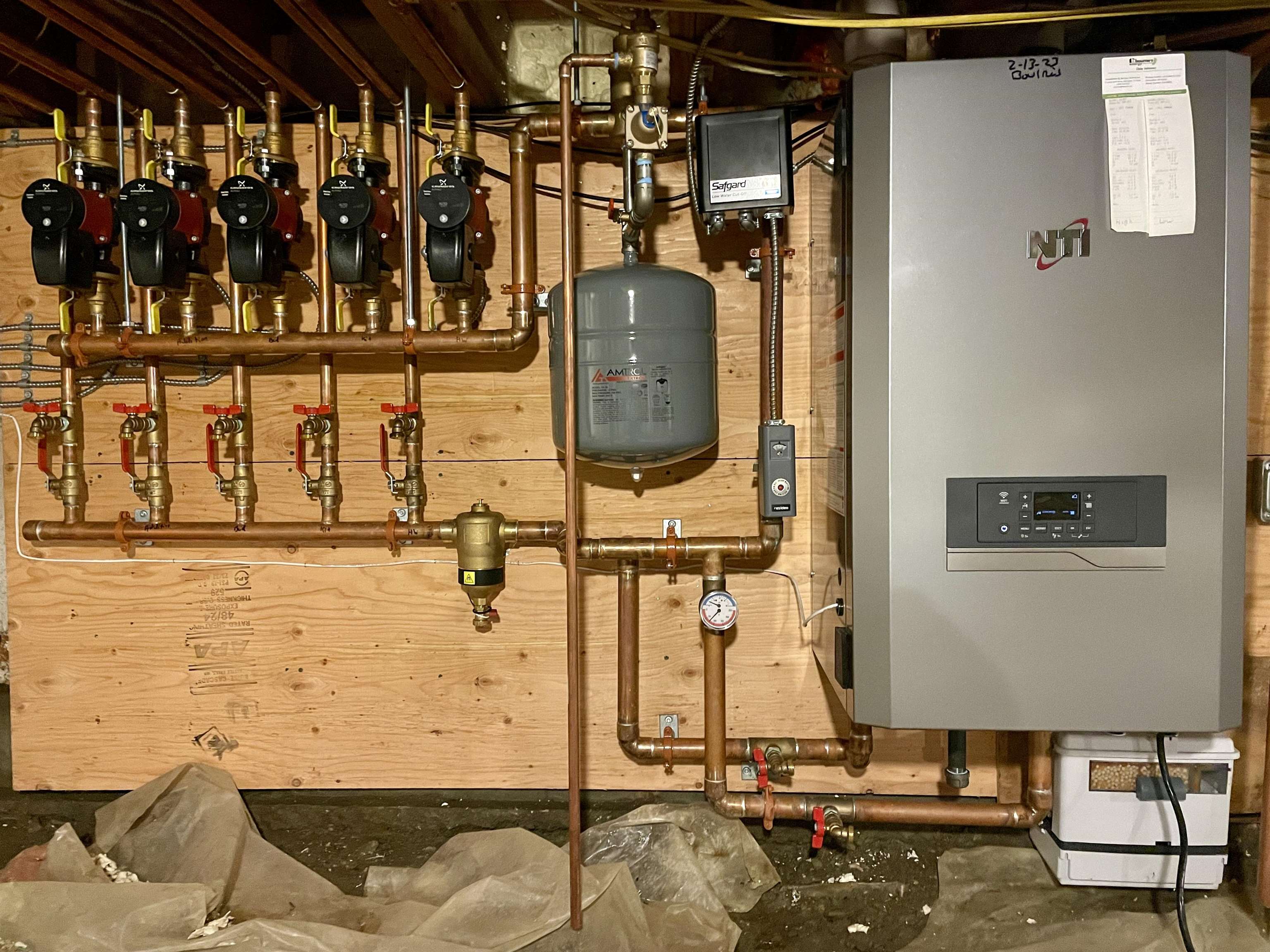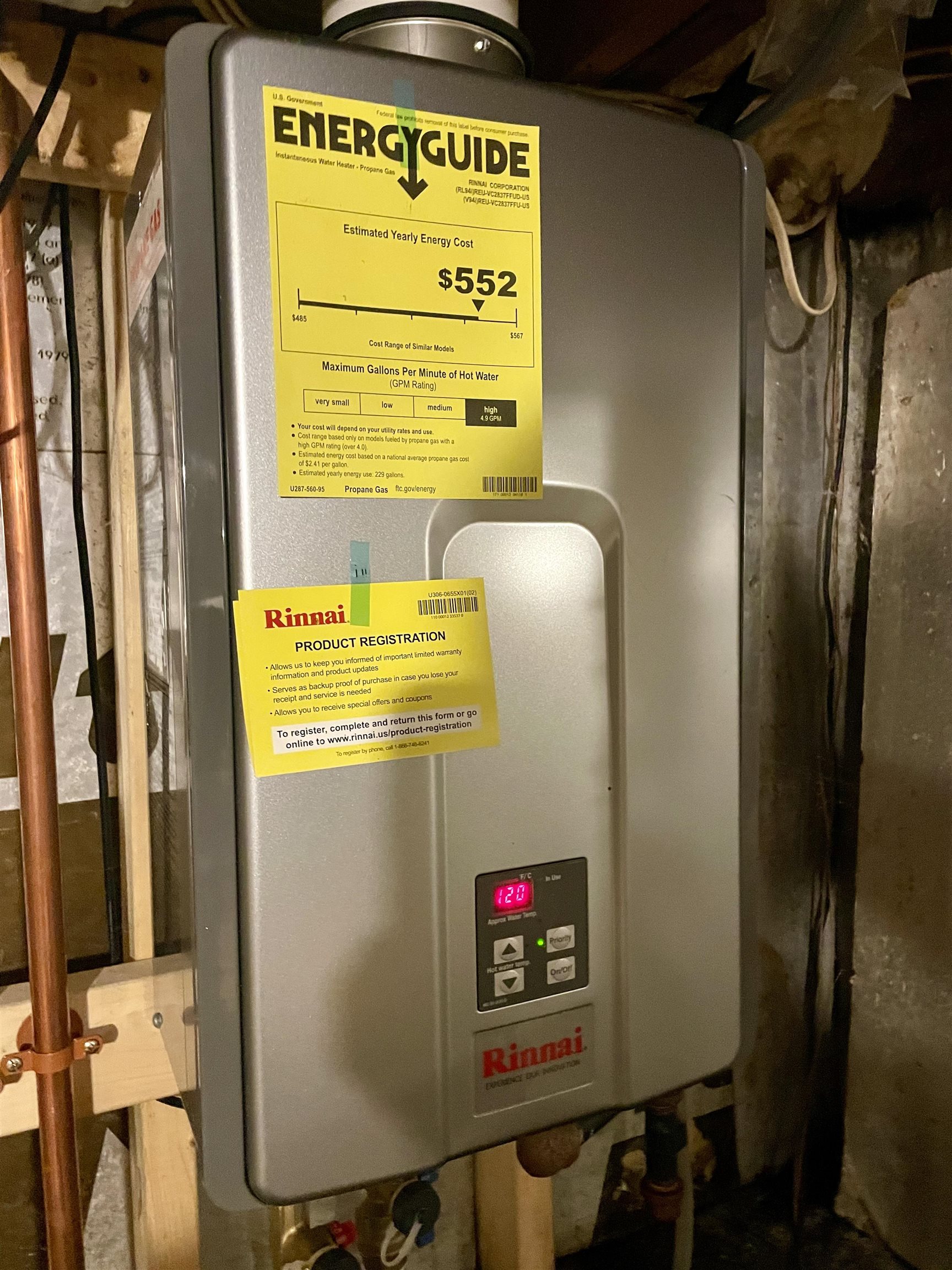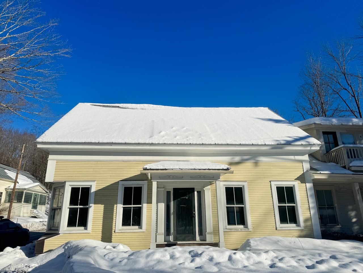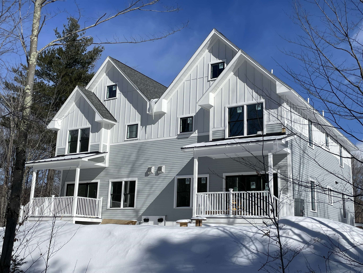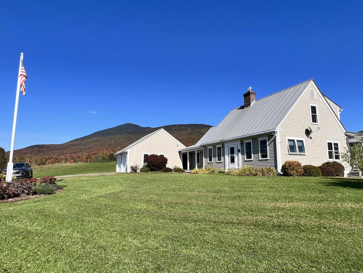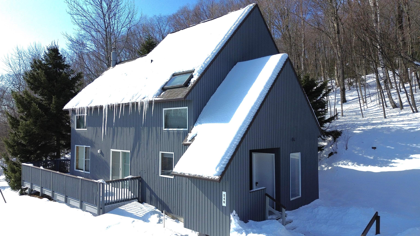1 of 40
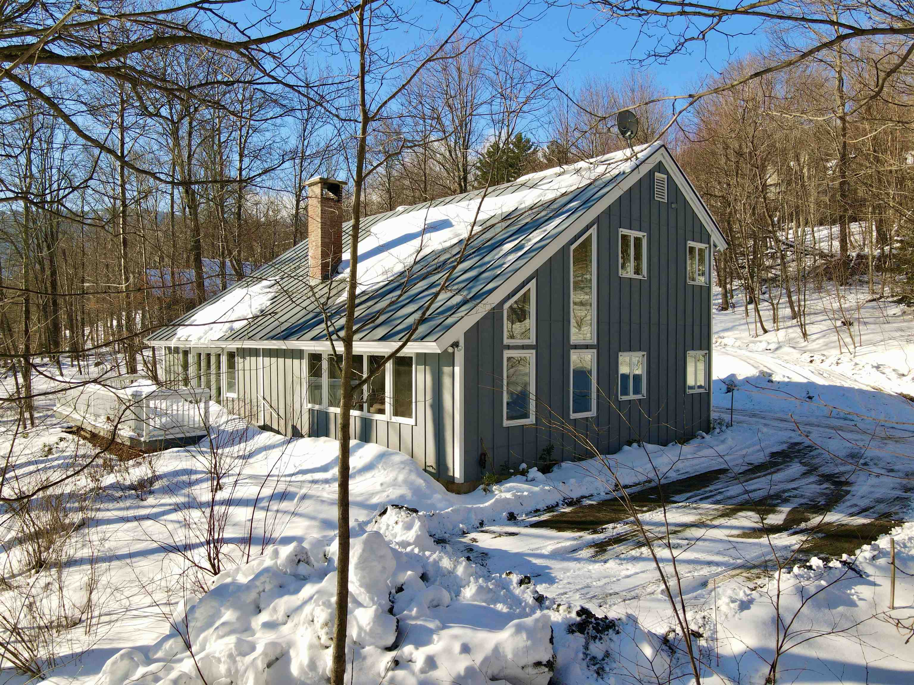
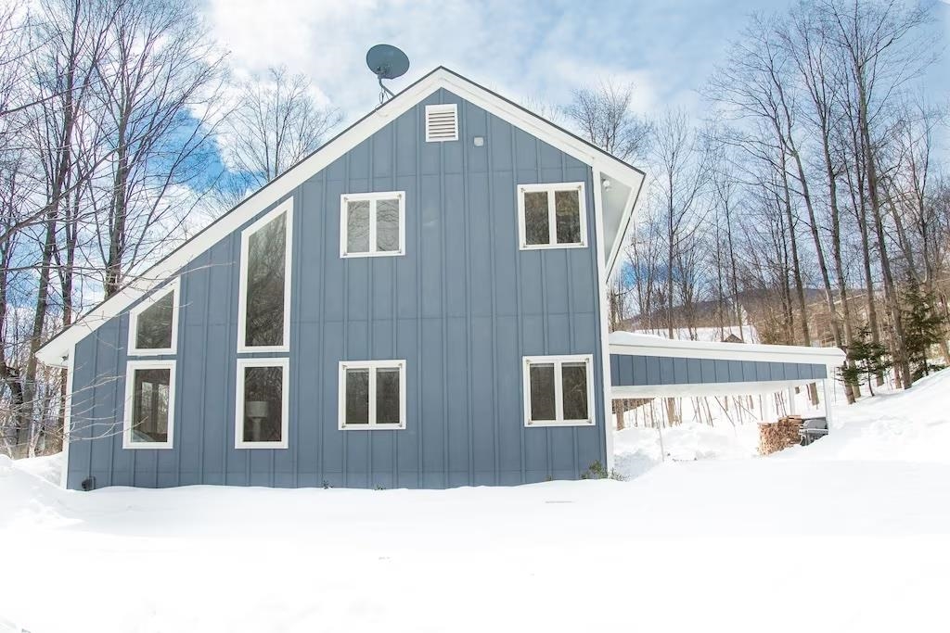
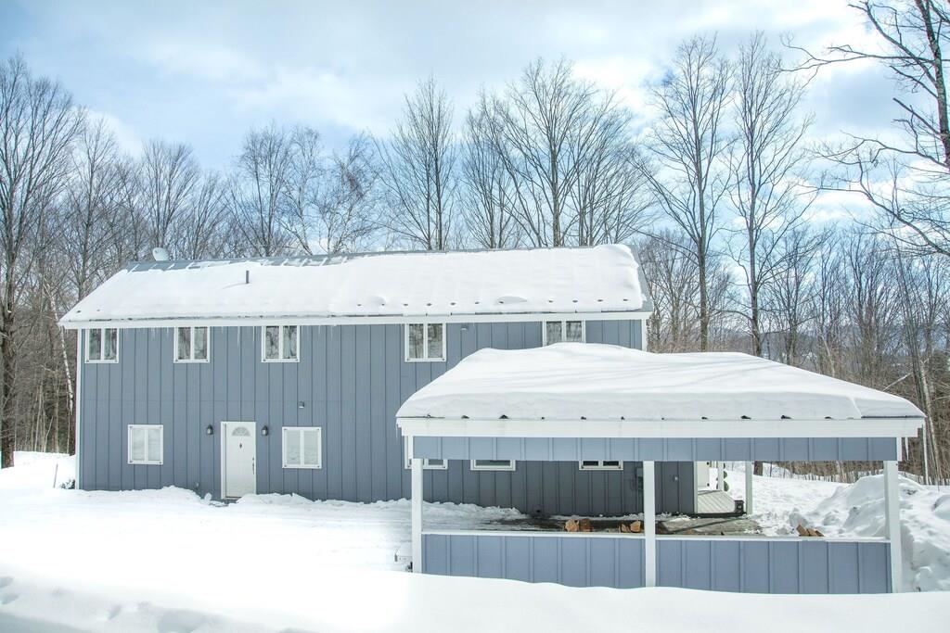
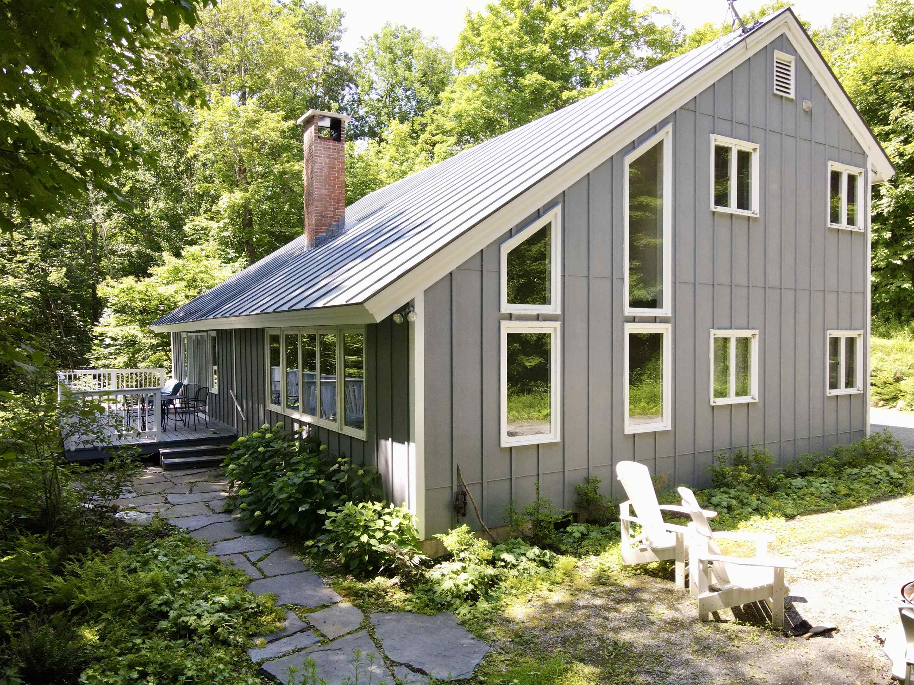
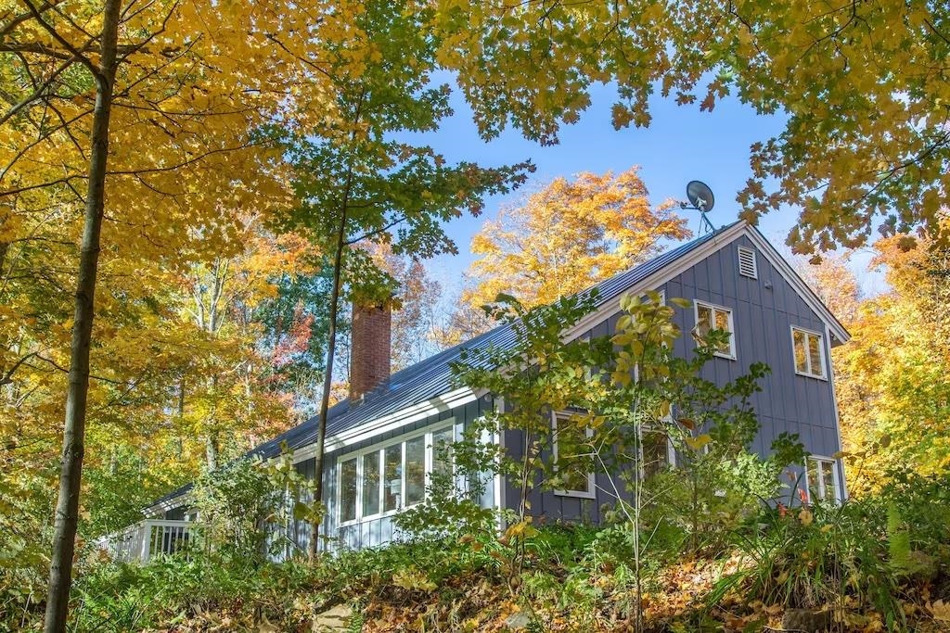
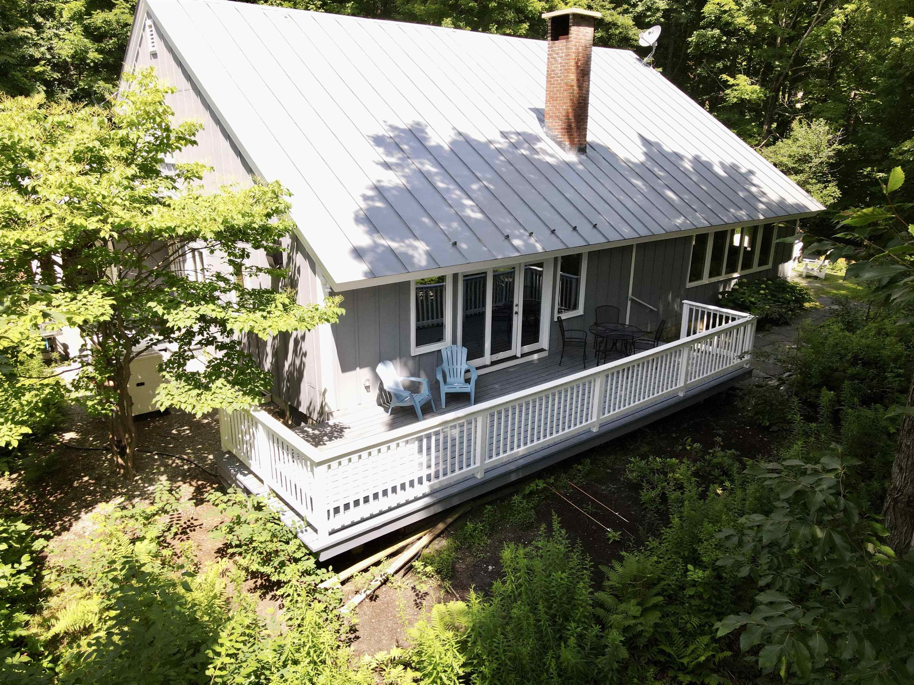
General Property Information
- Property Status:
- Active Under Contract
- Price:
- $1, 220, 000
- Assessed:
- $0
- Assessed Year:
- County:
- VT-Washington
- Acres:
- 0.50
- Property Type:
- Single Family
- Year Built:
- 1971
- Agency/Brokerage:
- Erik Reisner
Mad River Valley Real Estate - Bedrooms:
- 4
- Total Baths:
- 4
- Sq. Ft. (Total):
- 2392
- Tax Year:
- 2023
- Taxes:
- $8, 021
- Association Fees:
Premier location just 1/8 mile from the lifts above Sugarbush Resort's Lincoln Peak Village and on a private dead-end road: privacy and convenience at its finest! This spacious home was completely renovated just 5 years ago, and the heating system is brand new this year. The beautifully refinished hardwood floors compliment this modern twist on a Vermont ski chalet. The double-sided, floor-to-ceiling fieldstone fireplace can be enjoyed from the sizable living room as well as from the large kitchen/dining room. The first floor is rounded out with a large bunk bedroom, private bedroom with en-suite bath, another full bath, and a large mudroom with laundry. Upstairs you will find a spacious primary suite with a private en-suite bathroom, walk-in closet, and office/sitting room that is currently furnished with twin beds. There is a 4th bedroom on the second floor, plus another full bath. Just an awesome layout to entertain and house friends and family alike. The shuttle bus is just steps away and you can hop on your mountain bike right from the covered carport. At the end of the day relax by the fire pit and grill up some farm-to-table goodness for your family and guests. Are you an investor-buyer, or would you like to simply offset some of your costs with rental income? This property has a stellar rental history with very strong financials and incredible reviews. Opportunity knocks!
Interior Features
- # Of Stories:
- 2
- Sq. Ft. (Total):
- 2392
- Sq. Ft. (Above Ground):
- 2392
- Sq. Ft. (Below Ground):
- 0
- Sq. Ft. Unfinished:
- 0
- Rooms:
- 8
- Bedrooms:
- 4
- Baths:
- 4
- Interior Desc:
- Dining Area, Fireplace - Wood, Kitchen/Dining, Primary BR w/ BA, Natural Light, Laundry - 1st Floor
- Appliances Included:
- Dishwasher, Dryer, Range Hood, Microwave, Range - Gas, Refrigerator, Washer, Water Heater - On Demand
- Flooring:
- Carpet, Ceramic Tile, Combination, Hardwood
- Heating Cooling Fuel:
- Gas - LP/Bottle
- Water Heater:
- On Demand
- Basement Desc:
- Crawl Space
Exterior Features
- Style of Residence:
- Contemporary
- House Color:
- Blue
- Time Share:
- No
- Resort:
- Yes
- Exterior Desc:
- Board and Batten
- Exterior Details:
- Deck, Natural Shade
- Amenities/Services:
- Land Desc.:
- Landscaped, Ski Area, Sloping, Trail/Near Trail, Walking Trails, Wooded
- Suitable Land Usage:
- Roof Desc.:
- Metal, Standing Seam
- Driveway Desc.:
- Dirt
- Foundation Desc.:
- Concrete
- Sewer Desc.:
- Septic
- Garage/Parking:
- No
- Garage Spaces:
- 2
- Road Frontage:
- 198
Other Information
- List Date:
- 2023-08-03
- Last Updated:
- 2024-03-14 11:51:35


