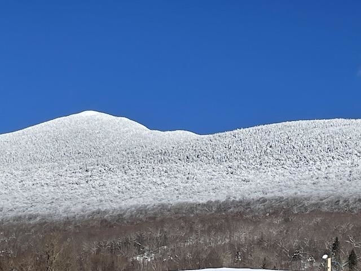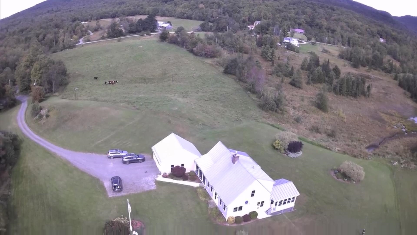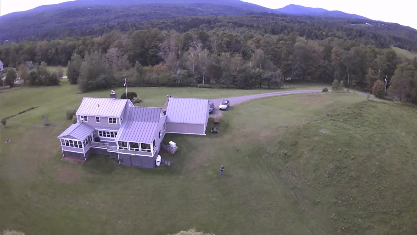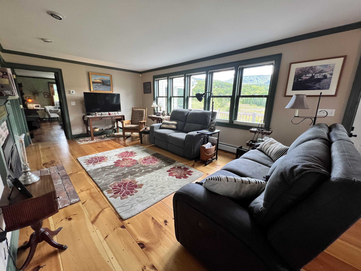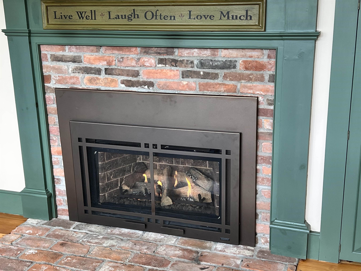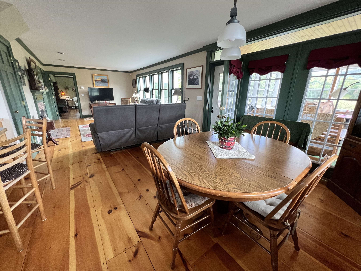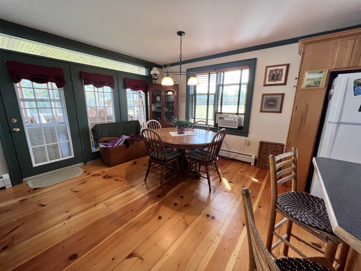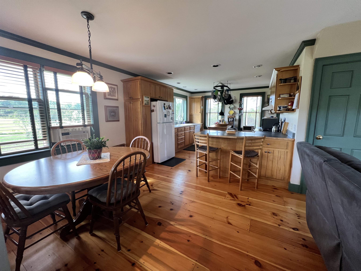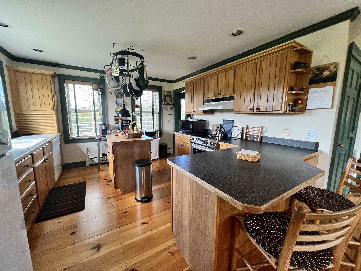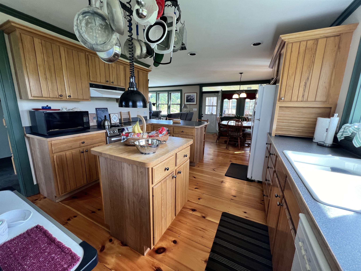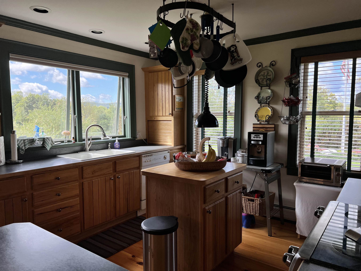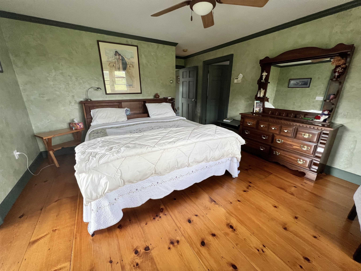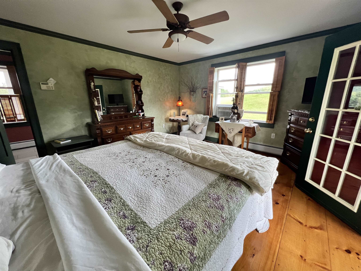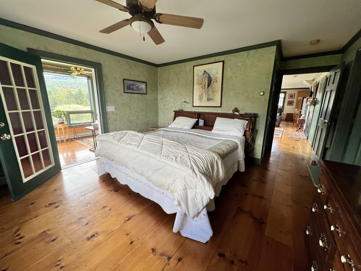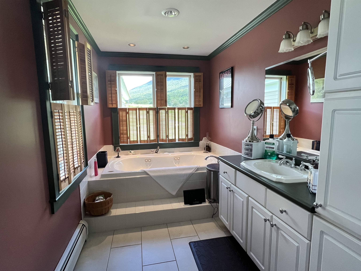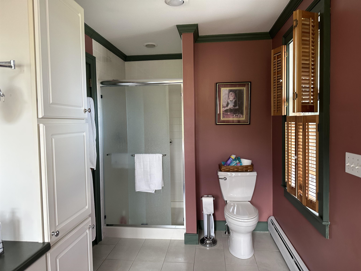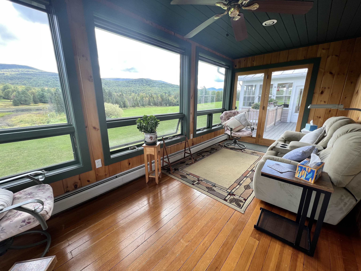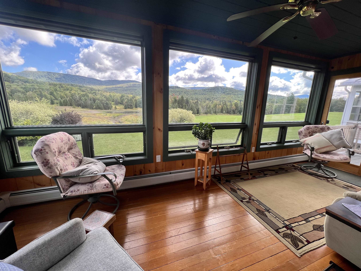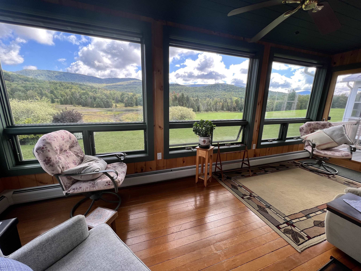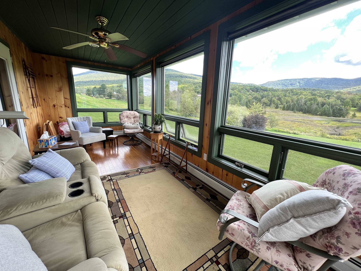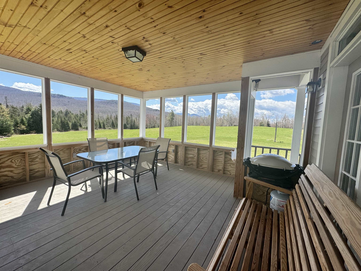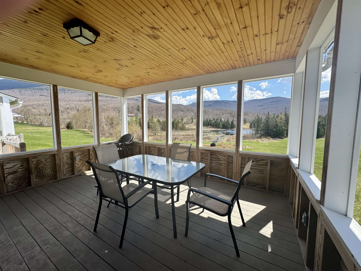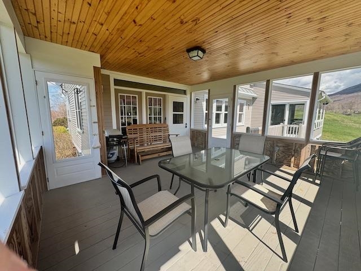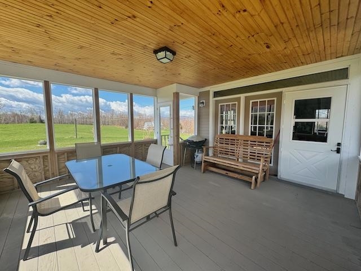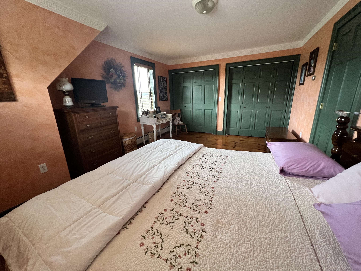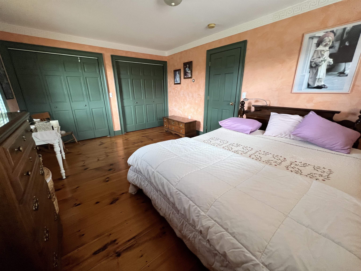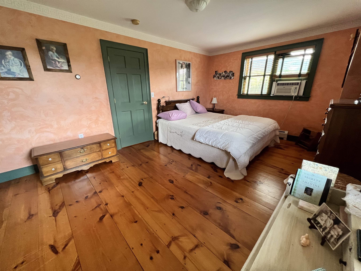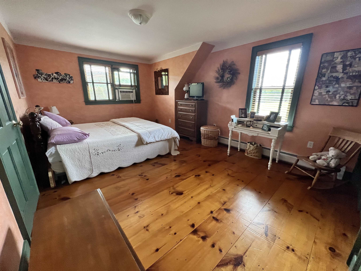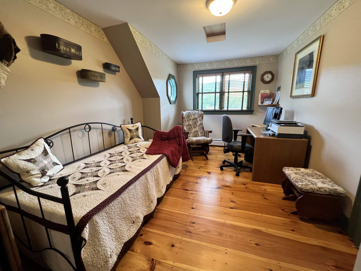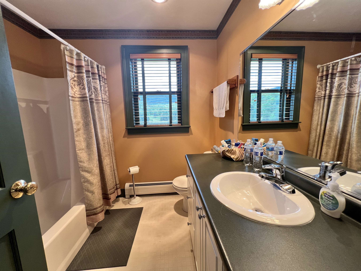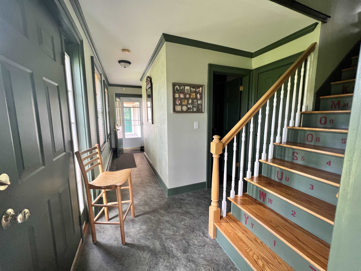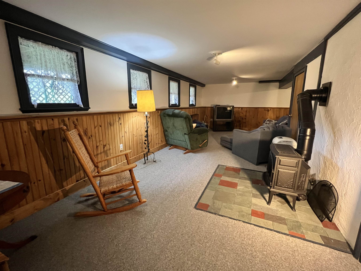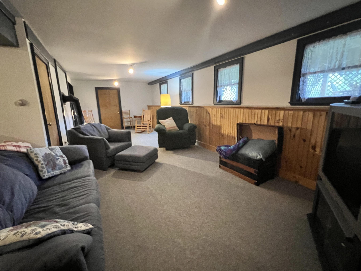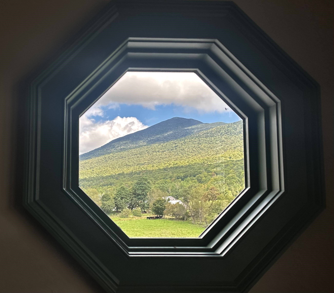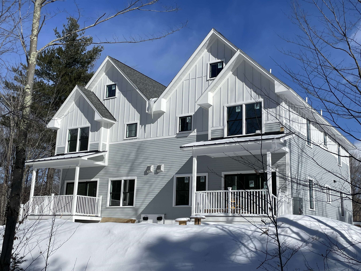1 of 40
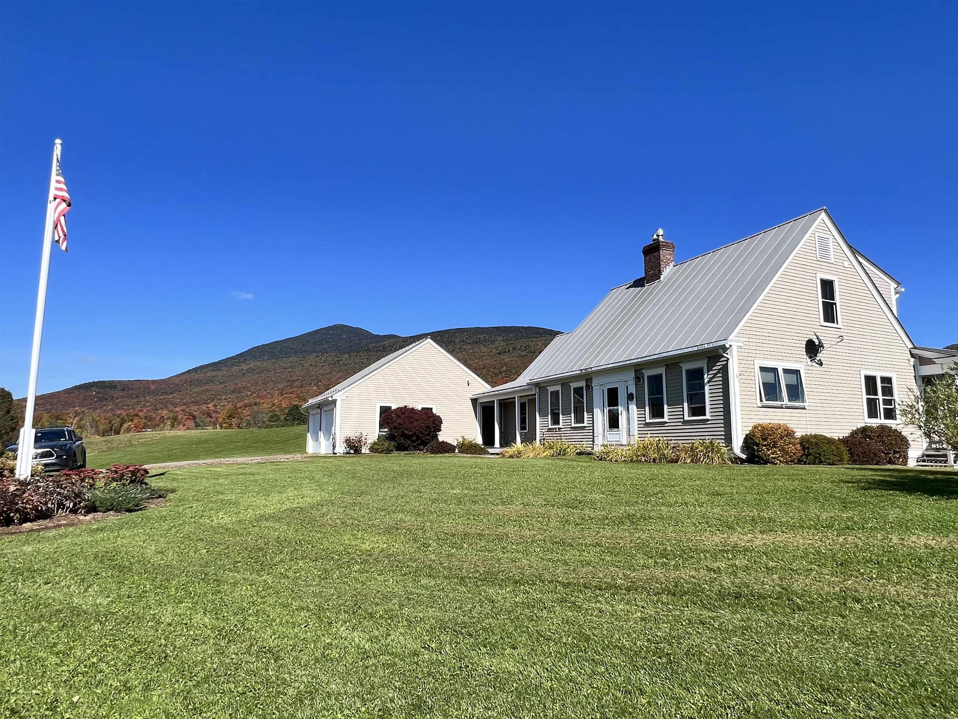
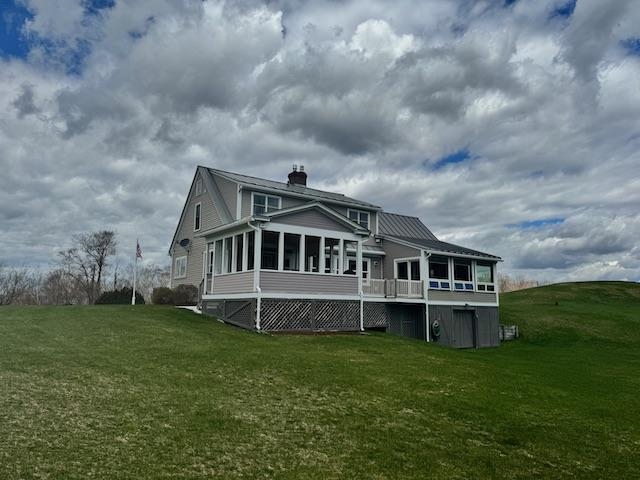
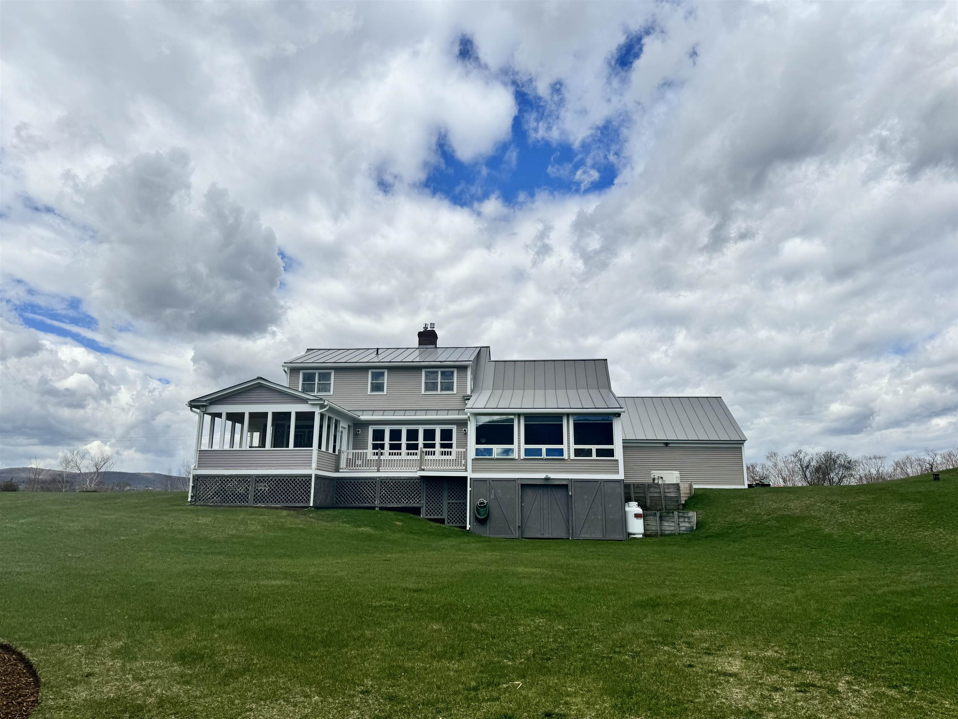
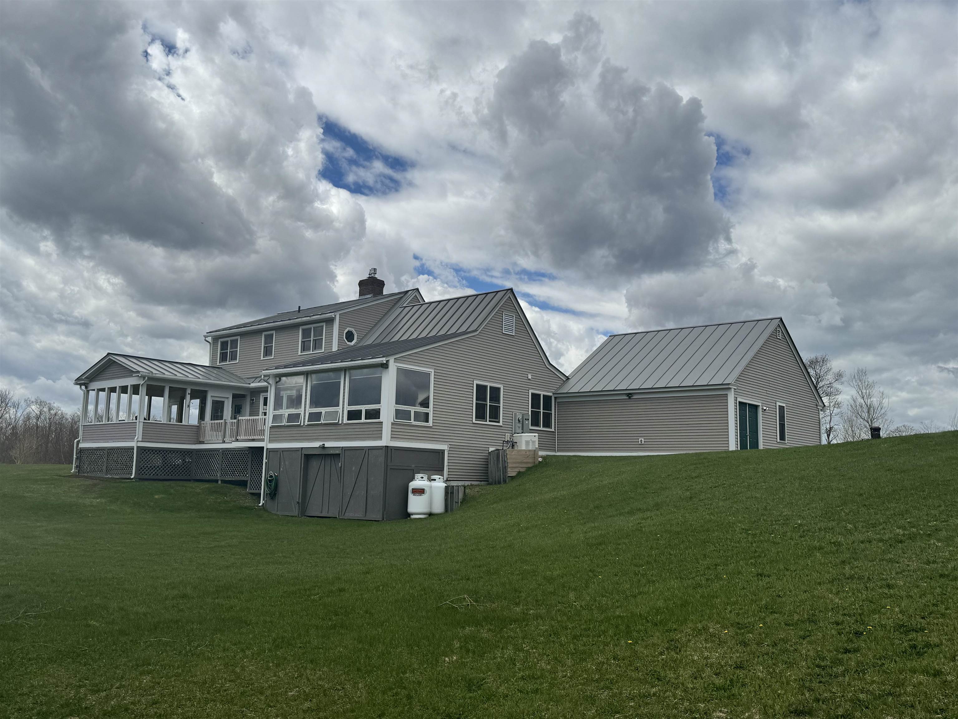
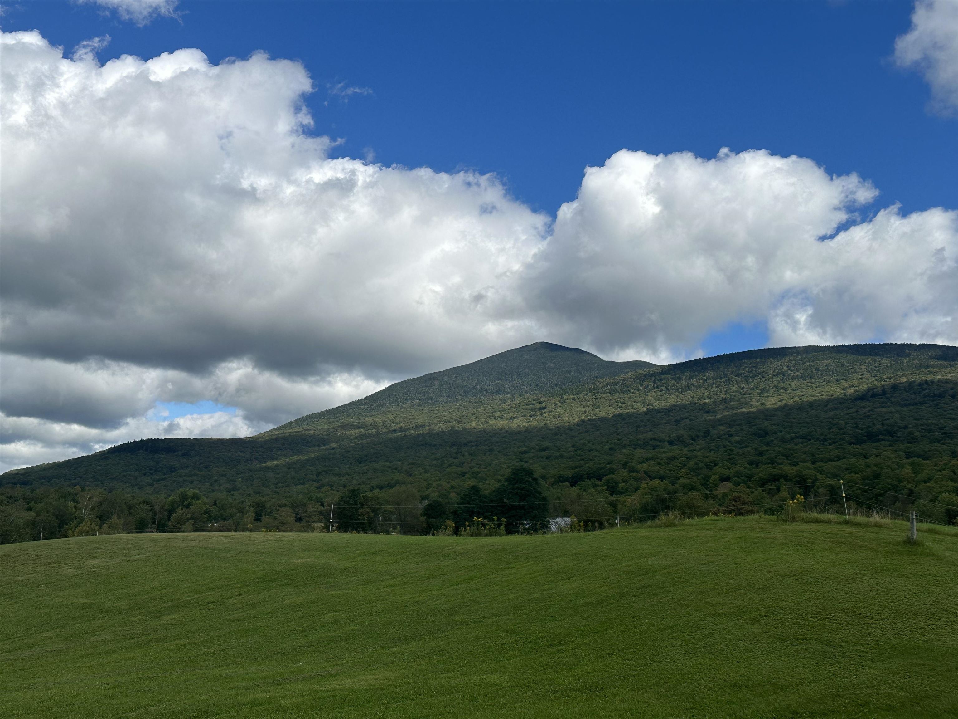
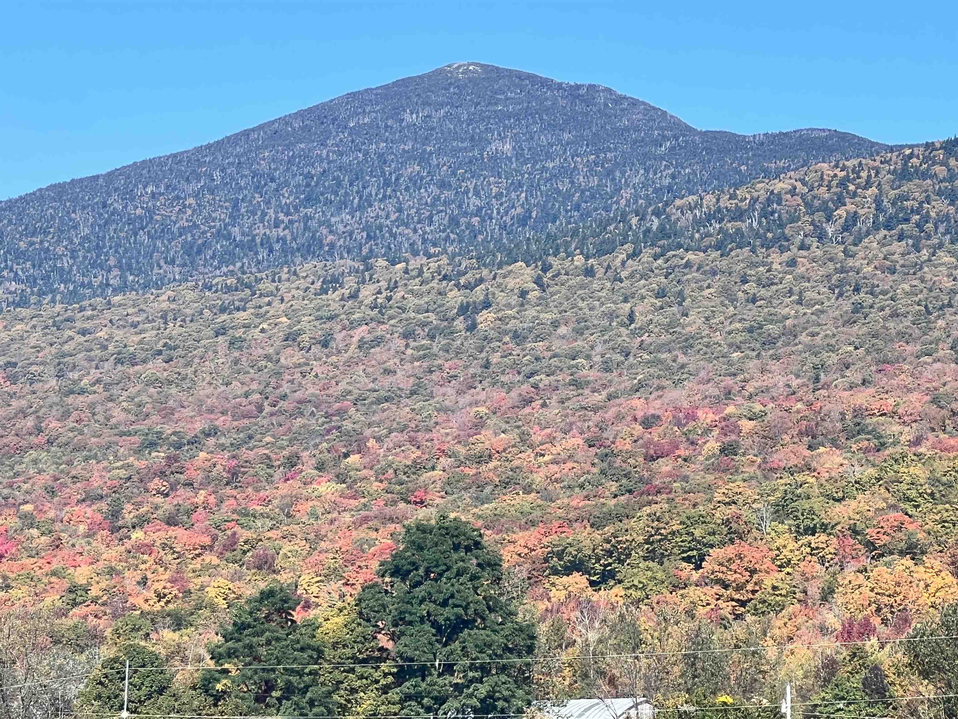
General Property Information
- Property Status:
- Active
- Price:
- $879, 000
- Assessed:
- $0
- Assessed Year:
- County:
- VT-Addison
- Acres:
- 27.70
- Property Type:
- Single Family
- Year Built:
- 1996
- Agency/Brokerage:
- Kelly Laliberte
Wallace Realty - Bedrooms:
- 3
- Total Baths:
- 3
- Sq. Ft. (Total):
- 2584
- Tax Year:
- 2023
- Taxes:
- $8, 031
- Association Fees:
Feels like you can reach out and touch the mountains from the comfort of this impeccably maintained three bedroom two and a half bath home on 27.7 acres with a two car attached garage 28’4”x27’4” with storage above. Primary bedroom with a jacuzzi tub with an incredible view! Sunroom off of the primary bedroom to sit and watch the wildlife go by with the mountains surrounding. The living room boosts a wall of windows and gas fire place. The living room opens to the dining area and kitchen with more windows and a butcher block island as well as a breakfast counter. All windows have been upgraded to vinyl clad(low maintenance). Laundry on the first floor. Off of the dining is a 15’6”x15’2” covered porch with outdoor deck off of that. Upstairs has two bedrooms. The walk out basement is partially finished for more space to recreate. There is a pond with under ground power and water lines coming from the back of the house to the edge of the pond with six stand pipes to connect hoses for watering lawn/gardens.Whole house generator. Road frontage on Geary road 741.95' and Lincoln Gap road 867'. Make an appointment today to come see for yourself!
Interior Features
- # Of Stories:
- 2
- Sq. Ft. (Total):
- 2584
- Sq. Ft. (Above Ground):
- 1932
- Sq. Ft. (Below Ground):
- 652
- Sq. Ft. Unfinished:
- 640
- Rooms:
- 6
- Bedrooms:
- 3
- Baths:
- 3
- Interior Desc:
- Ceiling Fan, Dining Area, Fireplace - Gas, Hearth, Kitchen Island, Primary BR w/ BA, Natural Light, Storage - Indoor, Window Treatment, Laundry - 1st Floor
- Appliances Included:
- Dishwasher, Dryer, Microwave, Range - Electric, Refrigerator, Washer, Water Heater - Electric, Water Heater - Owned
- Flooring:
- Carpet, Tile, Vinyl, Wood
- Heating Cooling Fuel:
- Gas - LP/Bottle, Oil
- Water Heater:
- Electric, Owned
- Basement Desc:
- Concrete, Concrete Floor, Daylight, Full, Partially Finished, Stairs - Interior, Storage Space, Walkout, Exterior Access
Exterior Features
- Style of Residence:
- Cape, Walkout Lower Level
- House Color:
- Gray
- Time Share:
- No
- Resort:
- No
- Exterior Desc:
- Vinyl
- Exterior Details:
- Deck, Porch - Covered, Porch - Enclosed, Window Screens, Windows - Solar Shades
- Amenities/Services:
- Land Desc.:
- Agricultural, Corner, Country Setting, Field/Pasture, Mountain View, Open, Pond, Rolling, Trail/Near Trail, View, Walking Trails, Water View, Wetlands
- Suitable Land Usage:
- Field/Pasture, Residential
- Roof Desc.:
- Standing Seam
- Driveway Desc.:
- Crushed Stone, Dirt
- Foundation Desc.:
- Concrete, Poured Concrete
- Sewer Desc.:
- 1000 Gallon, Concrete, Leach Field, Private
- Garage/Parking:
- Yes
- Garage Spaces:
- 2
- Road Frontage:
- 741
Other Information
- List Date:
- 2023-09-15
- Last Updated:
- 2024-04-02 12:51:36


