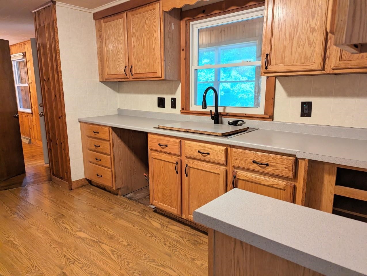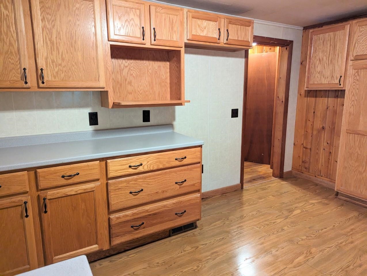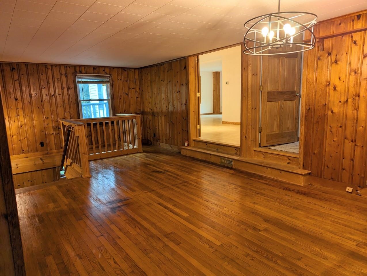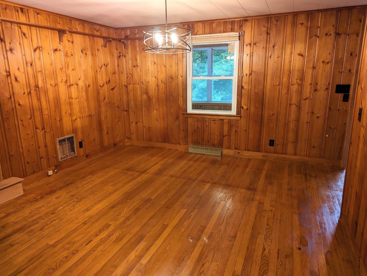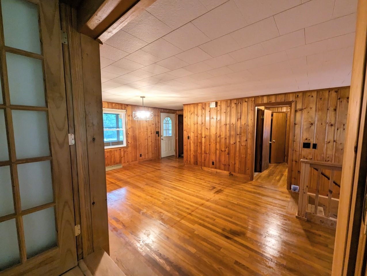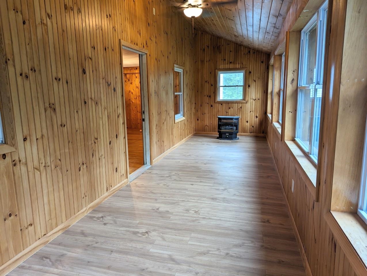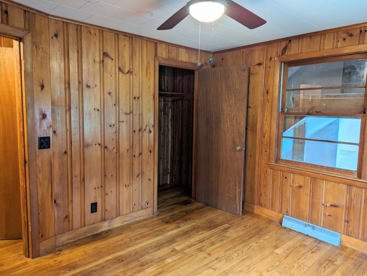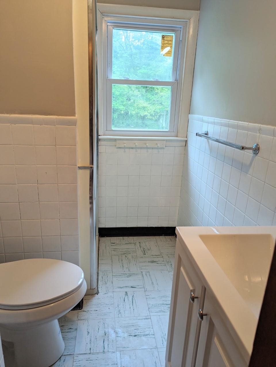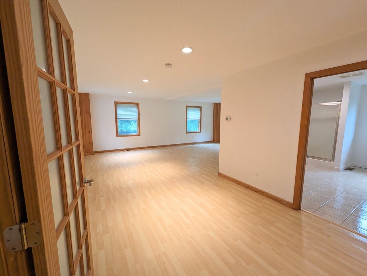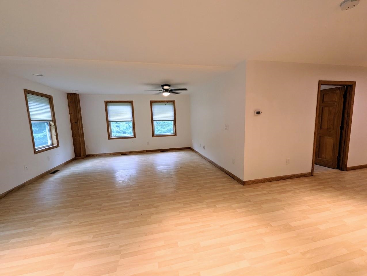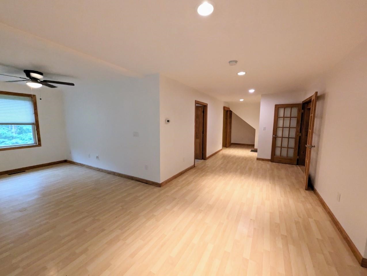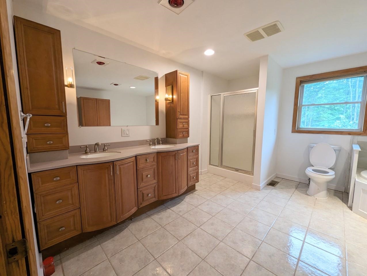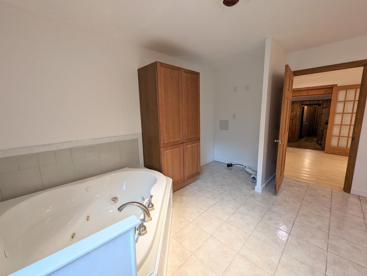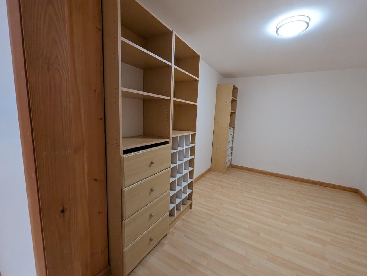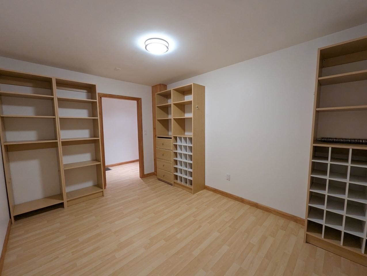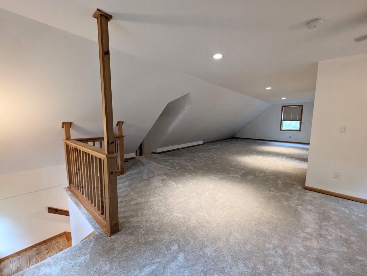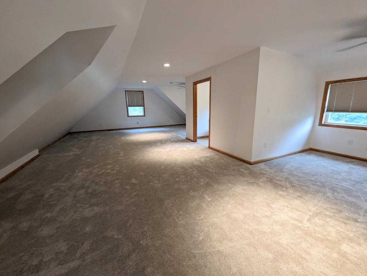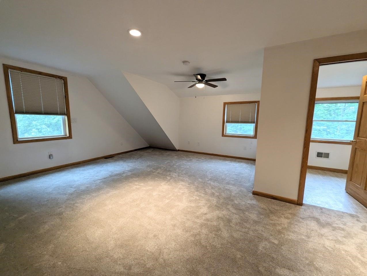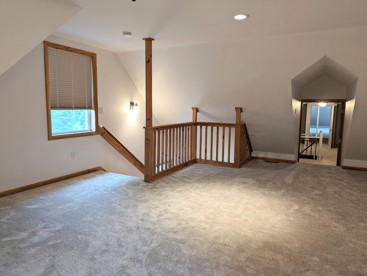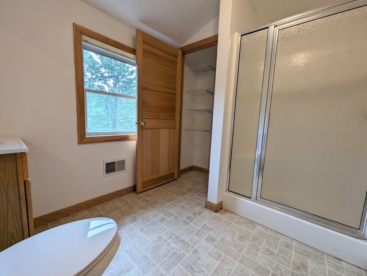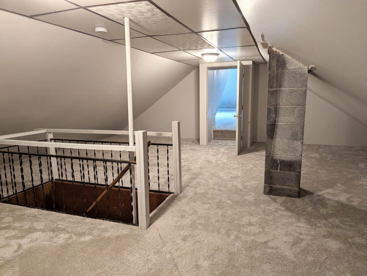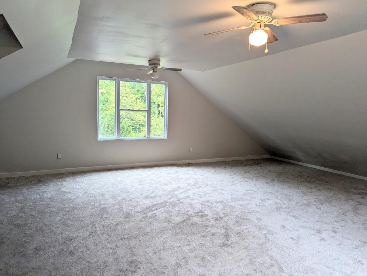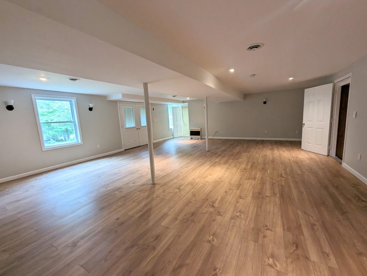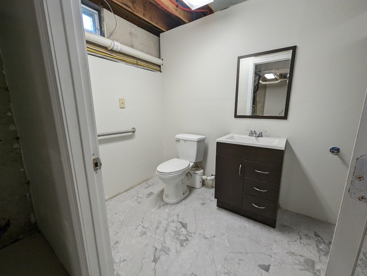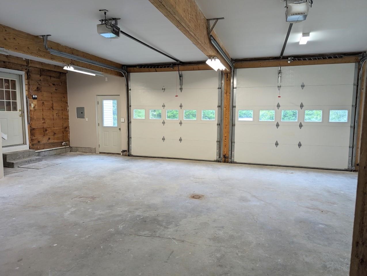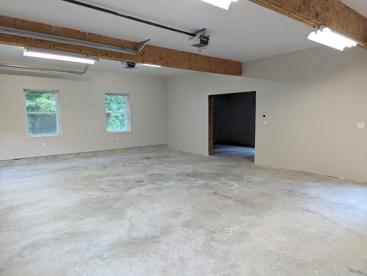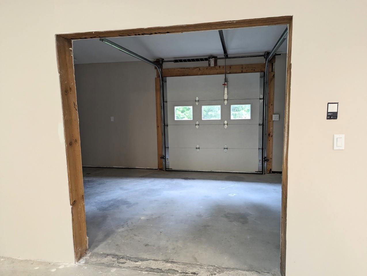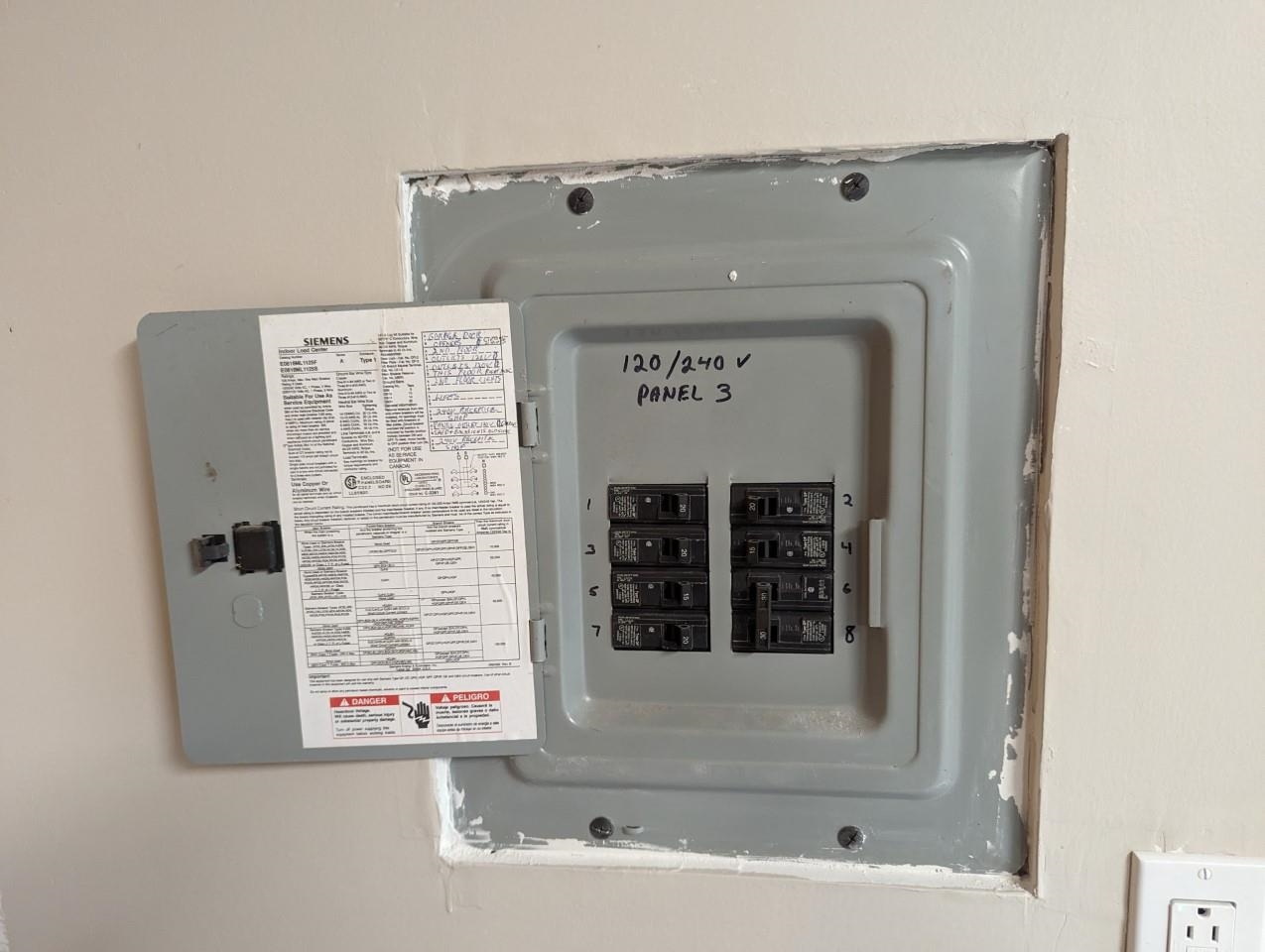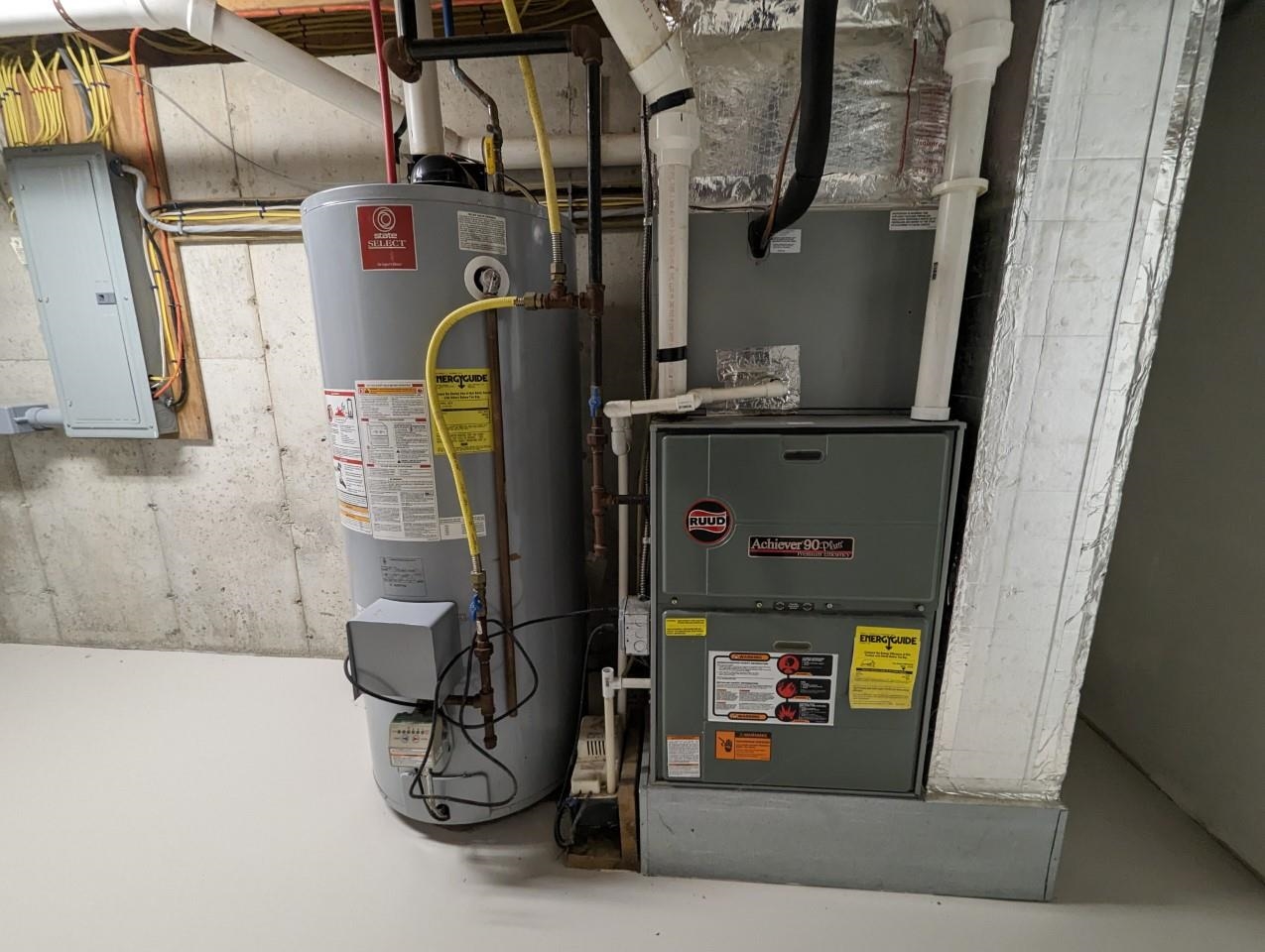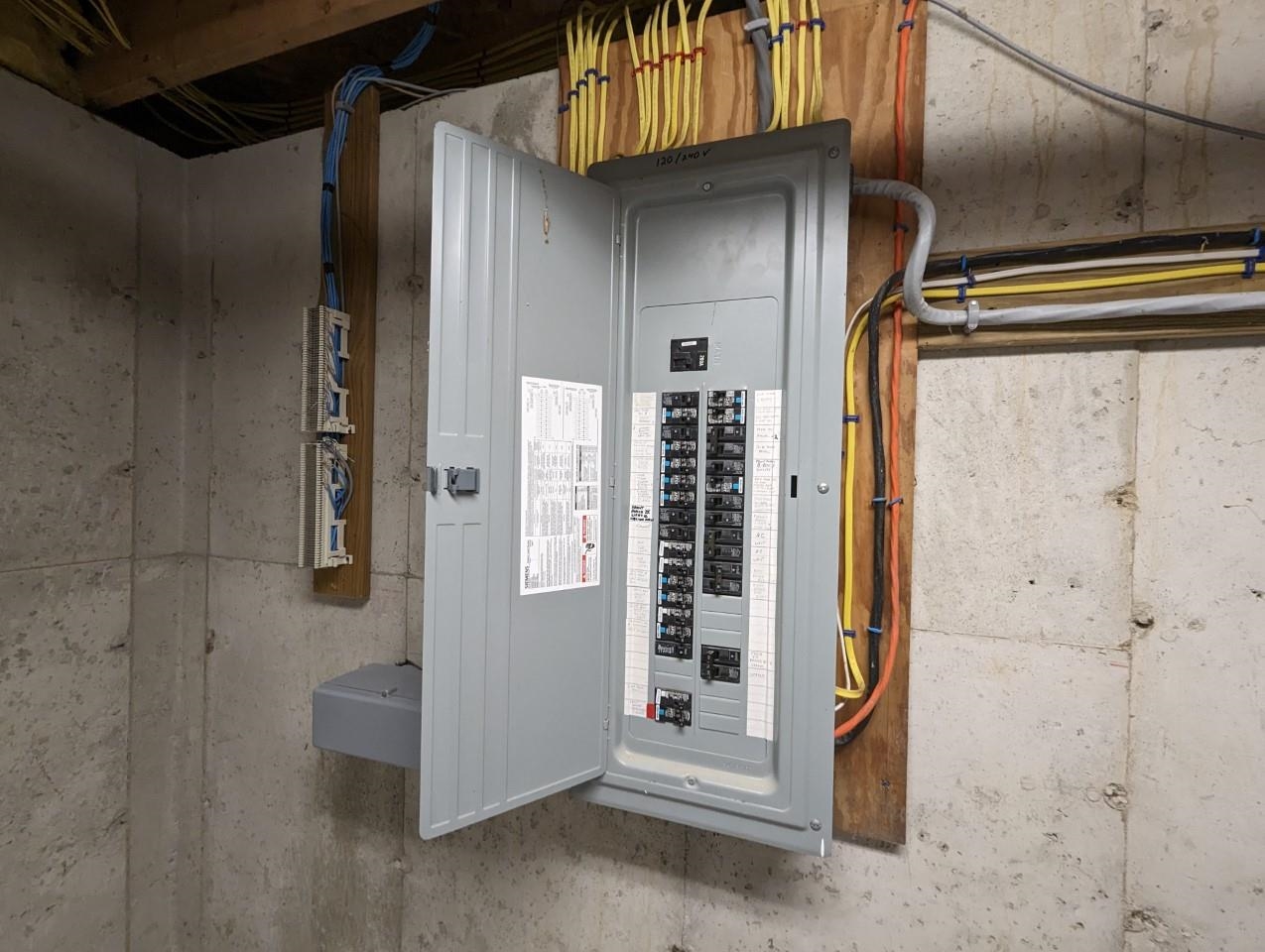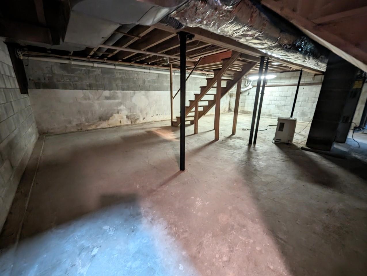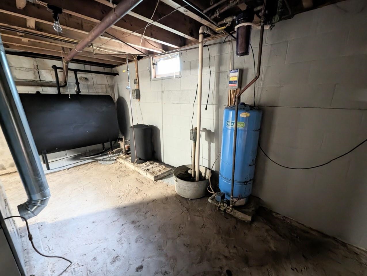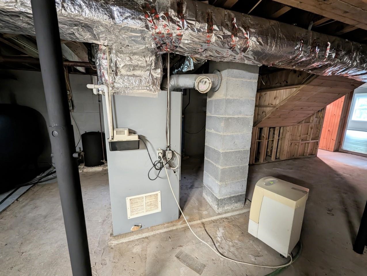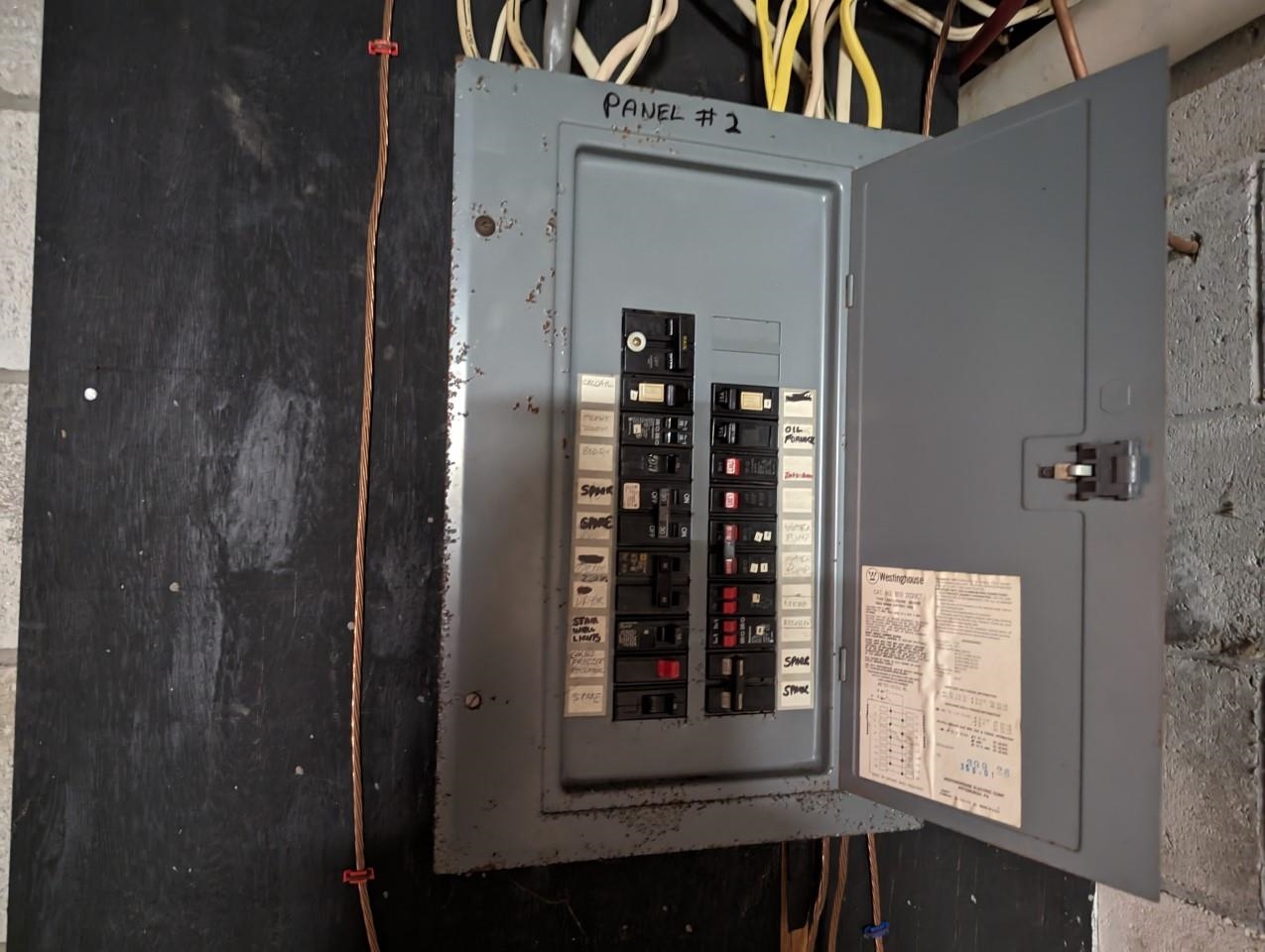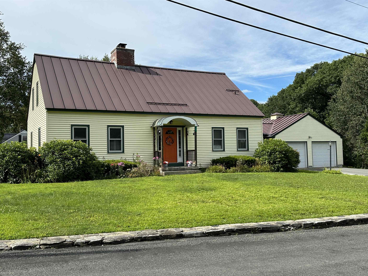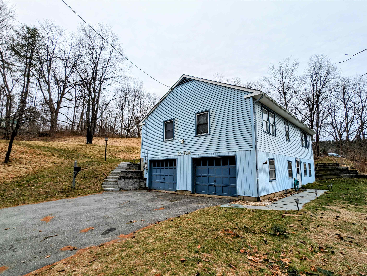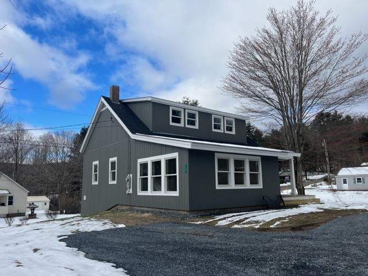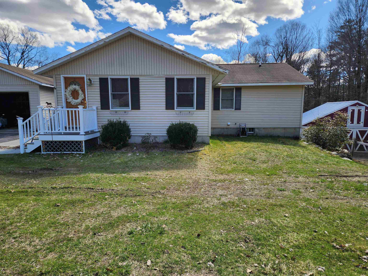1 of 40
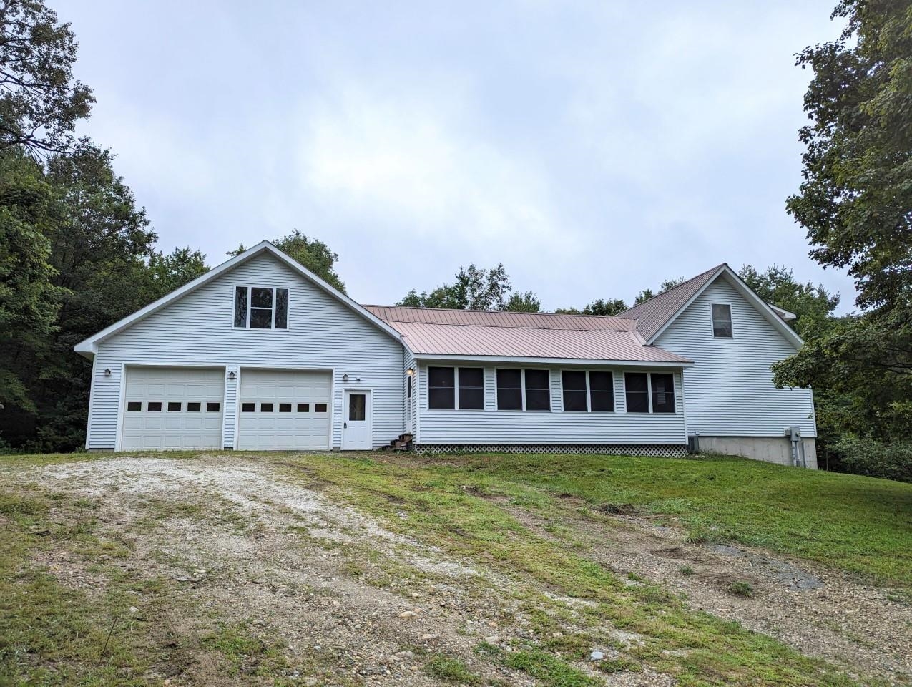
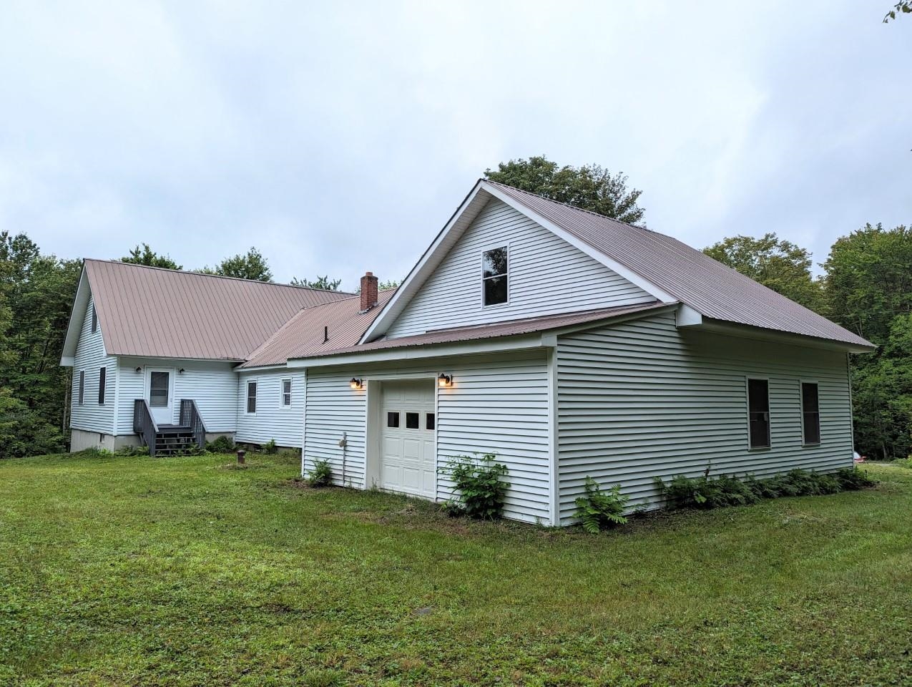
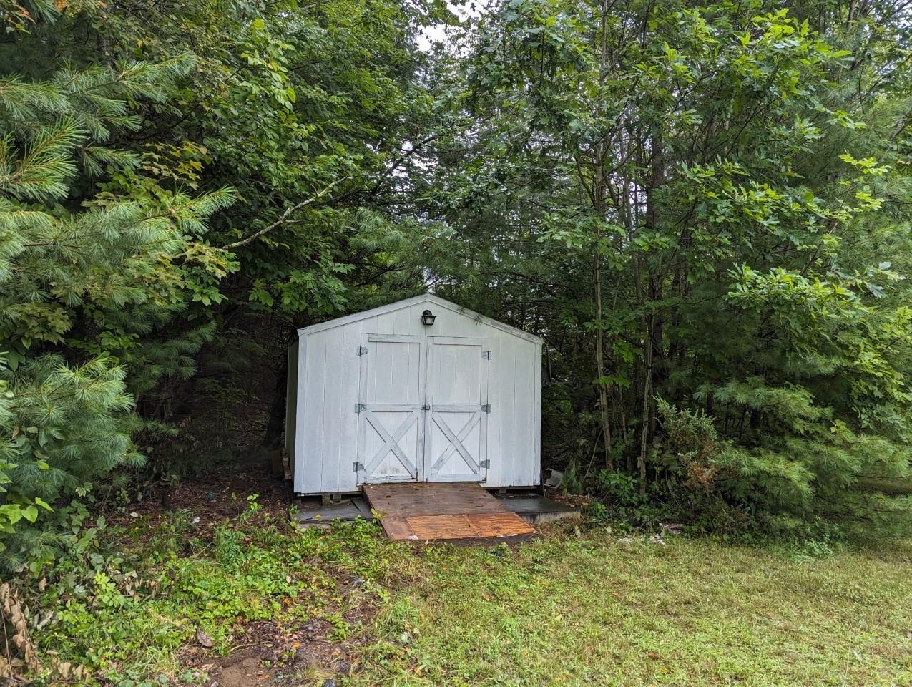
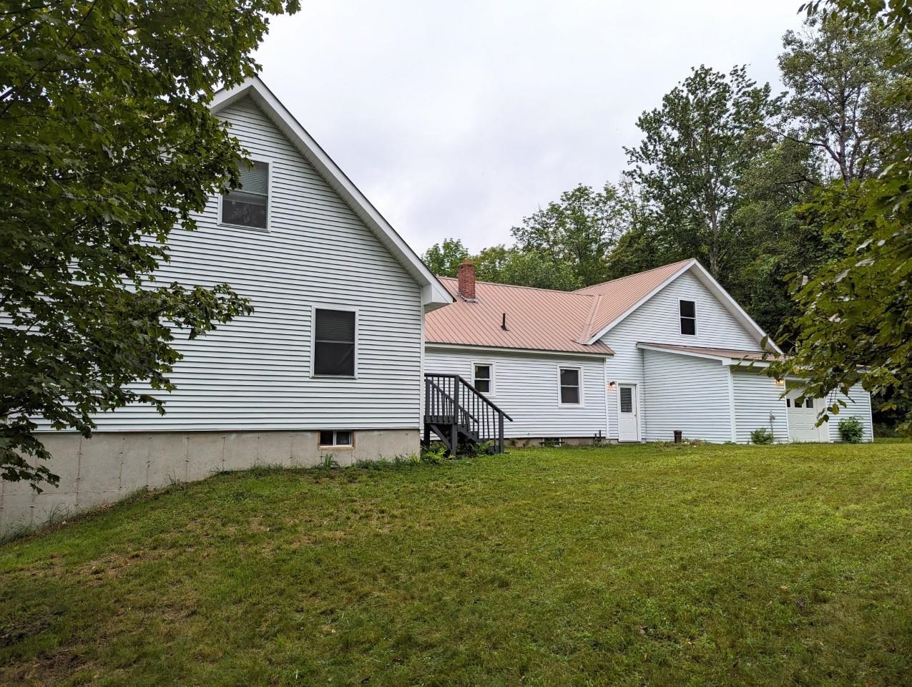
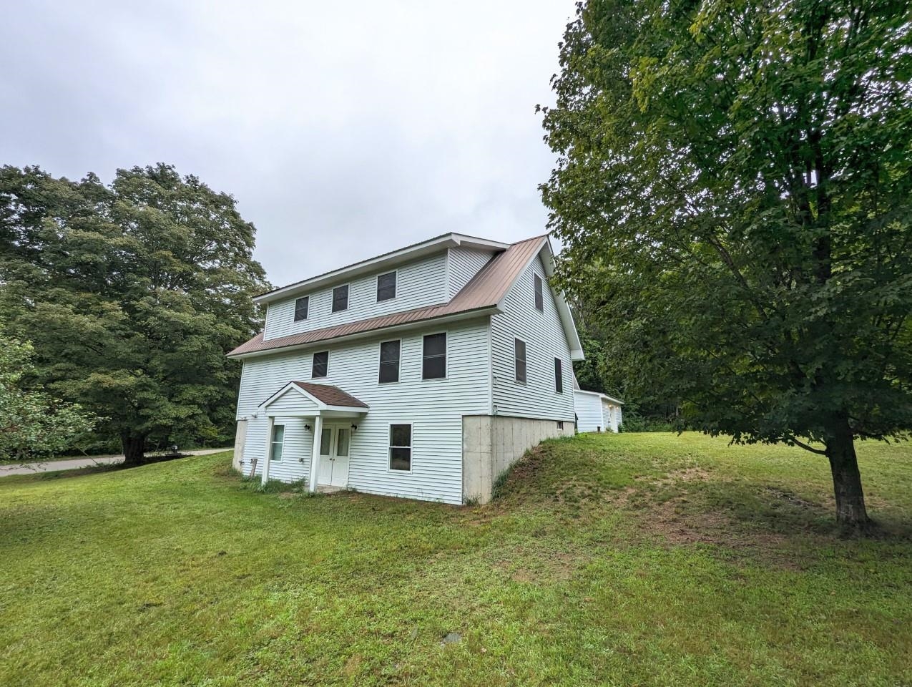
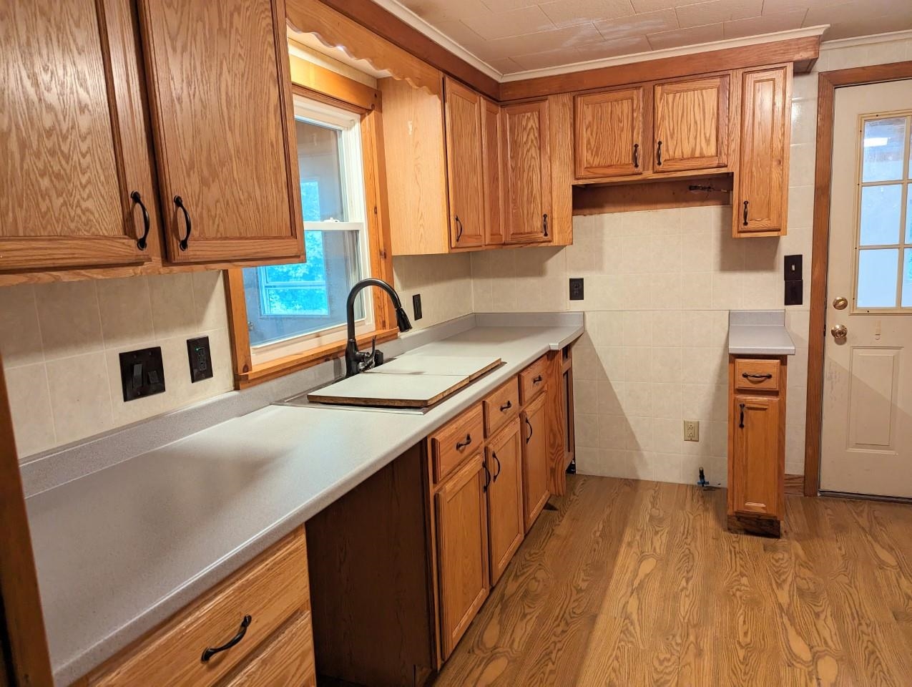
General Property Information
- Property Status:
- Active Under Contract
- Price:
- $359, 900
- Assessed:
- $0
- Assessed Year:
- County:
- VT-Windsor
- Acres:
- 3.20
- Property Type:
- Single Family
- Year Built:
- 2004
- Agency/Brokerage:
- Kim Mastrianni
Greenwald Realty Associates - Bedrooms:
- 3
- Total Baths:
- 4
- Sq. Ft. (Total):
- 3767
- Tax Year:
- 2022
- Taxes:
- $5, 309
- Association Fees:
MORTGAGE RATE BUYDOWN! Are rates making you hesitate? The seller is offering a .25% rate buydown on this freshly updated property with loads of room! Come check out this expanded cape. There are so many options here. You're going to love the light filled rooms and all the possibilities for living spaces. There's a roomy kitchen leading to a wood-paneled living/dining room. The front porch has a gas stove so you can enjoy it year-round. The first-floor primary suite is huge and bright and boasts a 4-piece bathroom featuring a jetted tub and washer/dryer hookups, and a fantastic walk-in closet with built-in storage. Another bedroom or office space and a 3/4 bath complete the first floor. Upstairs you'll find all sorts of bonus space. There are three spacious and welcoming rooms to use however you wish along with a 3/4 bath. Bedrooms, offices, project spaces, whatever you need. And there's more! The basement has another bonus room with large windows, a full walkout, and a half bath. There's also an oversized 2-car garage with an attached workshop and a garden shed in the backyard. $3, 000 credit towards appliances with an approved offer. Easy access to Ludlow, Springfield, and 91. Make this one yours!
Interior Features
- # Of Stories:
- 1.5
- Sq. Ft. (Total):
- 3767
- Sq. Ft. (Above Ground):
- 3100
- Sq. Ft. (Below Ground):
- 667
- Sq. Ft. Unfinished:
- 1073
- Rooms:
- 6
- Bedrooms:
- 3
- Baths:
- 4
- Interior Desc:
- Cedar Closet, Ceiling Fan, Laundry Hook-ups, Living/Dining, Primary BR w/ BA, Natural Light, Walk-in Closet, Laundry - 1st Floor
- Appliances Included:
- Water Heater-Gas-LP/Bttle
- Flooring:
- Tile, Vinyl, Wood
- Heating Cooling Fuel:
- Gas - LP/Bottle
- Water Heater:
- Gas - LP/Bottle
- Basement Desc:
- Climate Controlled, Concrete Floor, Daylight, Full, Insulated, Partially Finished, Interior Access, Exterior Access
Exterior Features
- Style of Residence:
- Cape
- House Color:
- Time Share:
- No
- Resort:
- Exterior Desc:
- Vinyl Siding
- Exterior Details:
- Porch - Enclosed, Shed, Porch - Heated
- Amenities/Services:
- Land Desc.:
- Level, Sloping, Wooded
- Suitable Land Usage:
- Roof Desc.:
- Metal
- Driveway Desc.:
- Gravel
- Foundation Desc.:
- Poured Concrete
- Sewer Desc.:
- Private
- Garage/Parking:
- Yes
- Garage Spaces:
- 2
- Road Frontage:
- 563
Other Information
- List Date:
- 2023-08-16
- Last Updated:
- 2024-03-30 17:19:27


